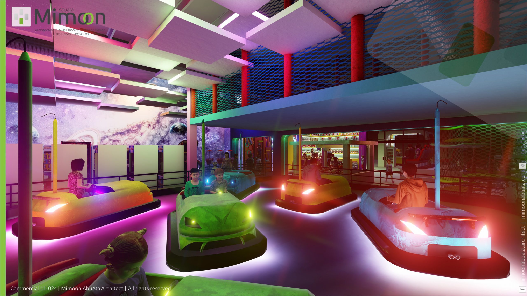
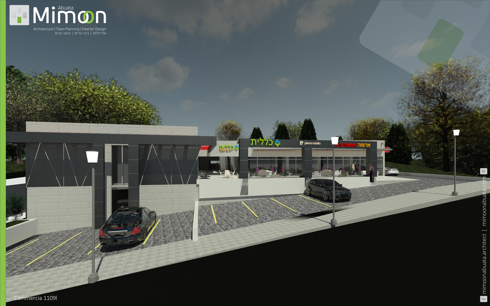
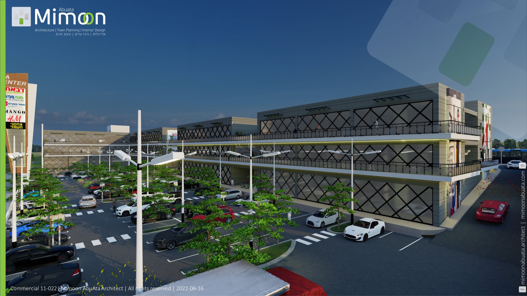
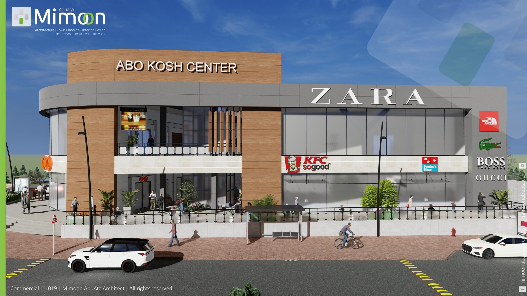

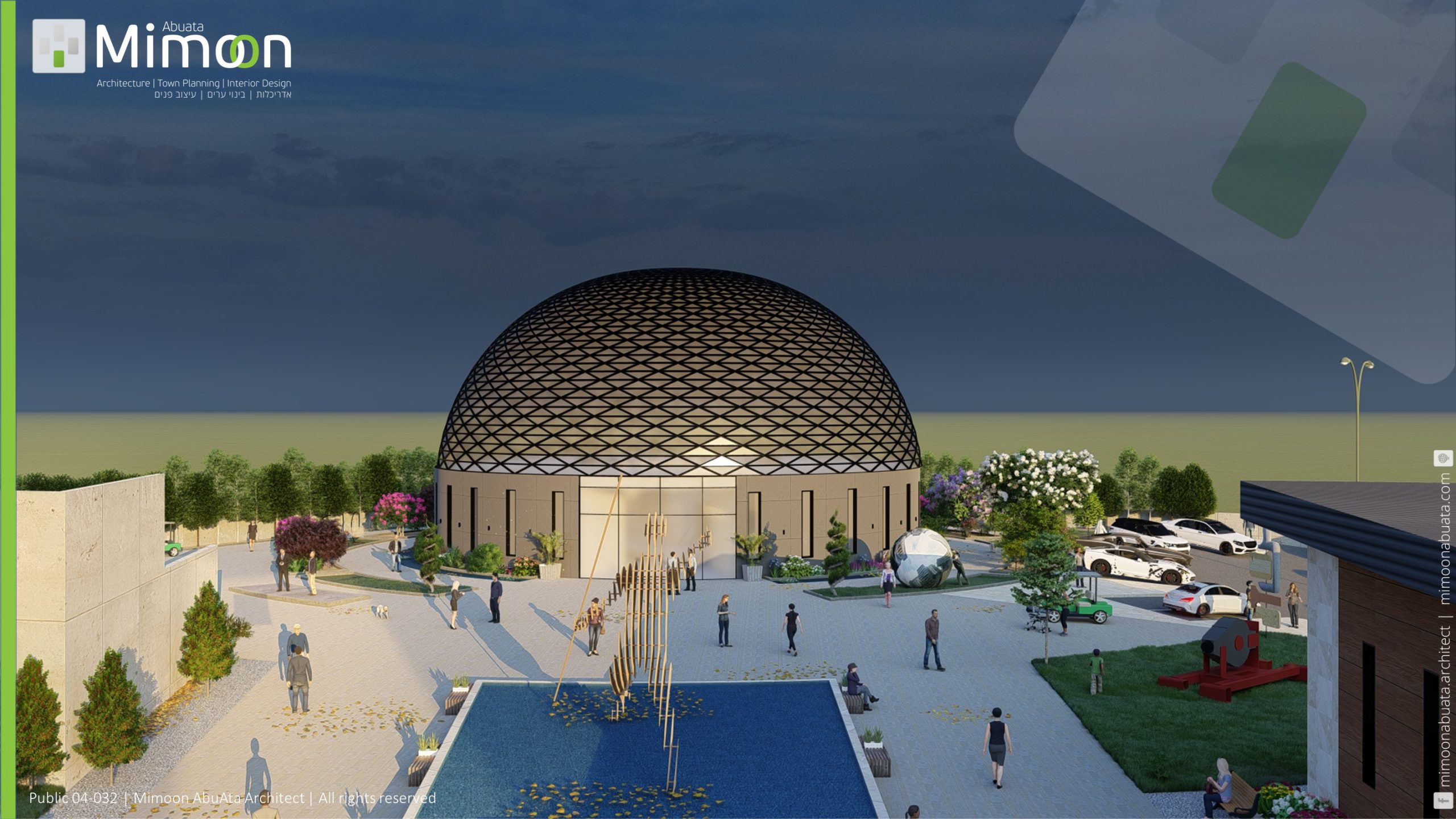
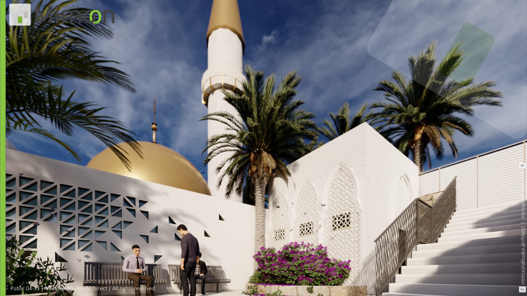
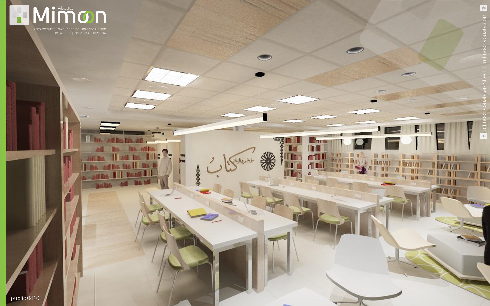
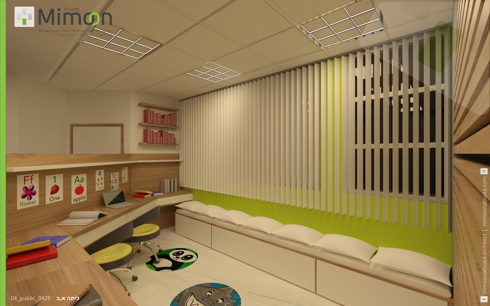
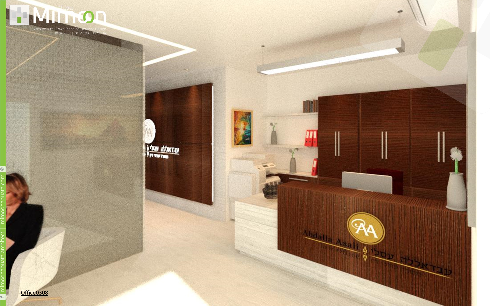
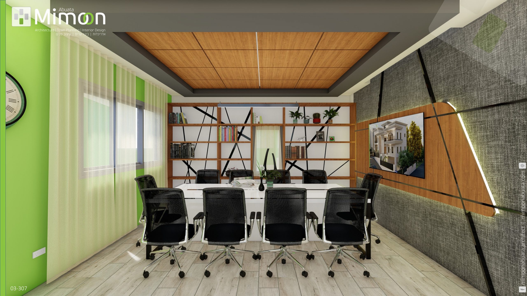
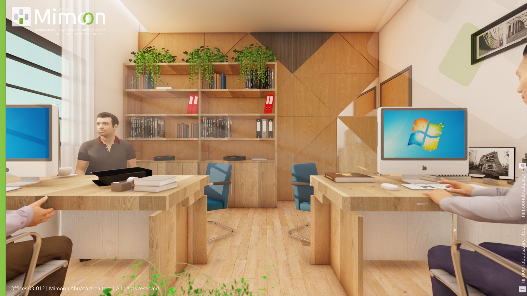
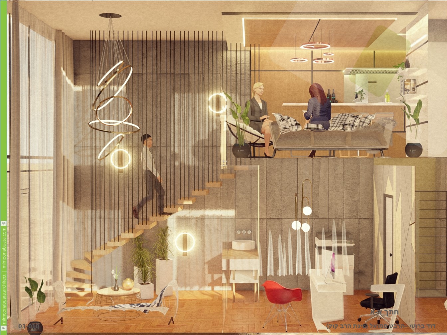

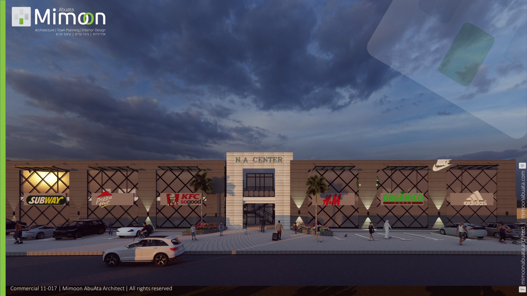
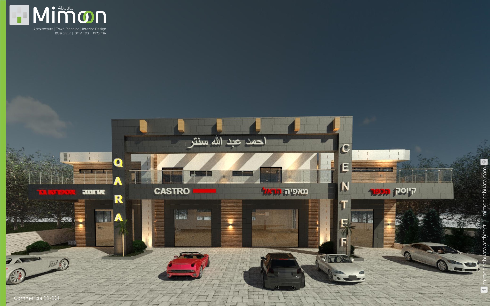
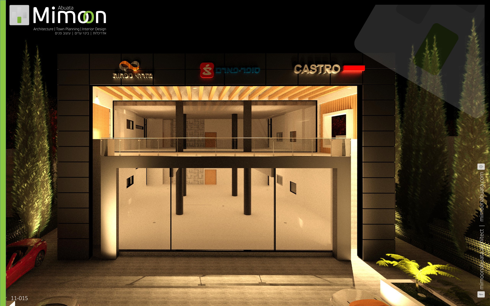
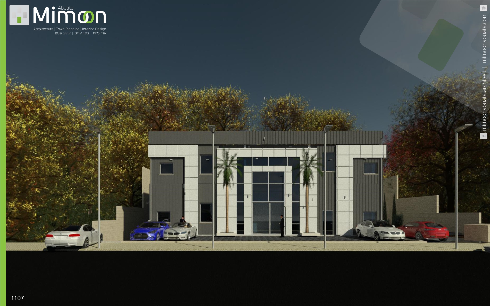
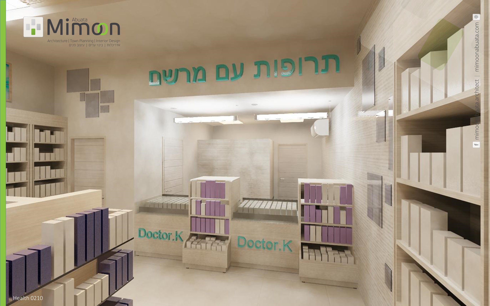

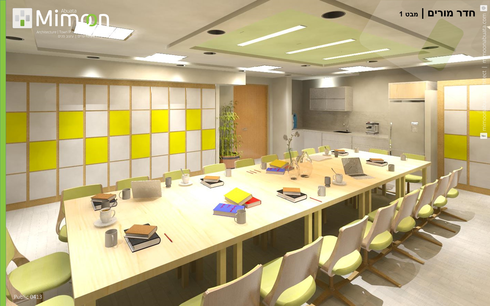
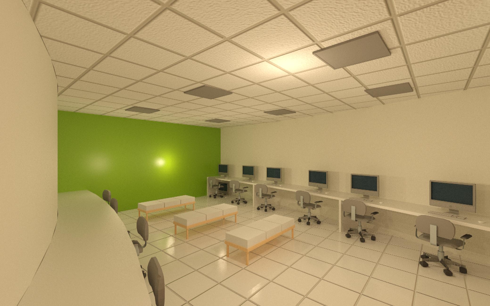

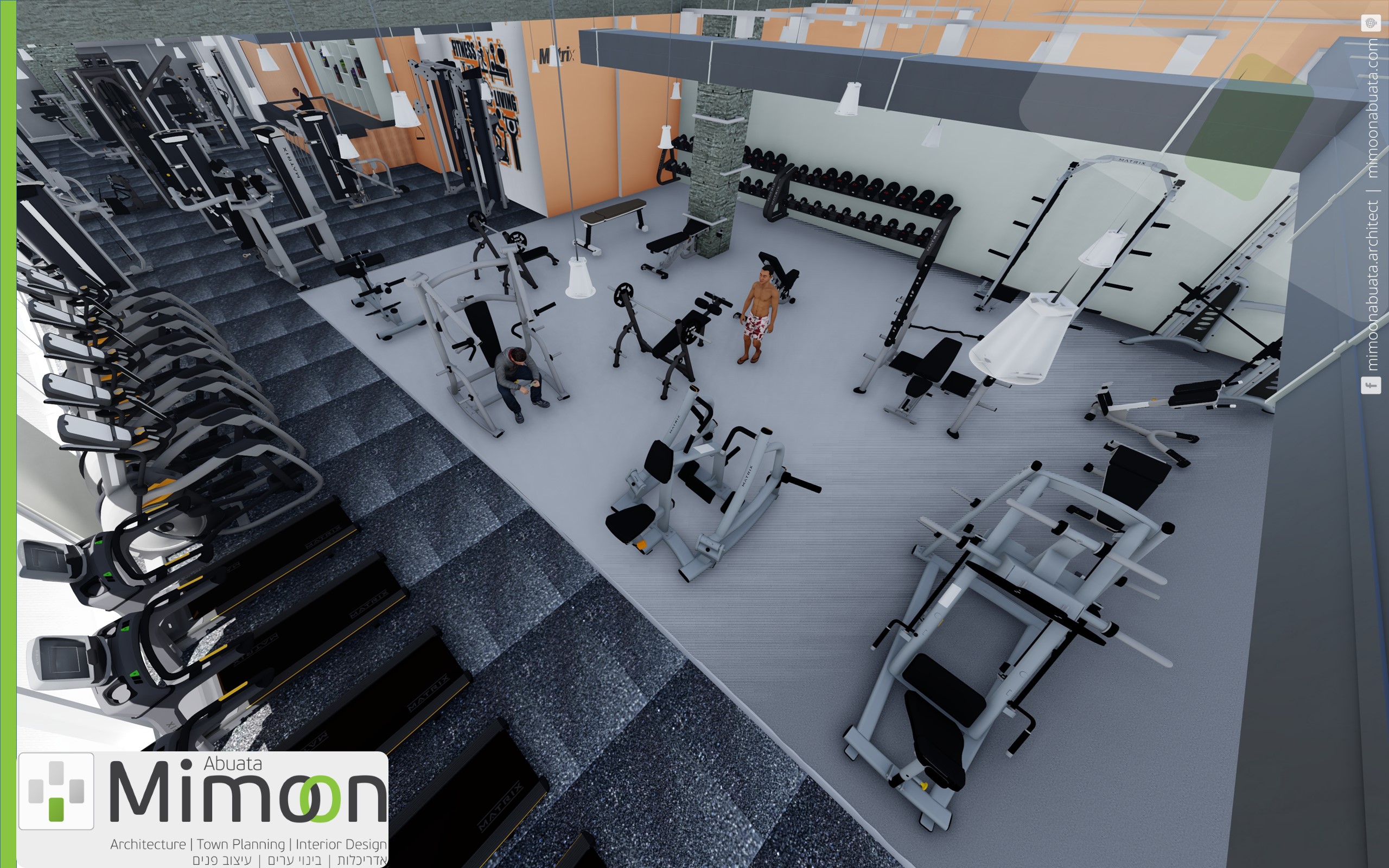

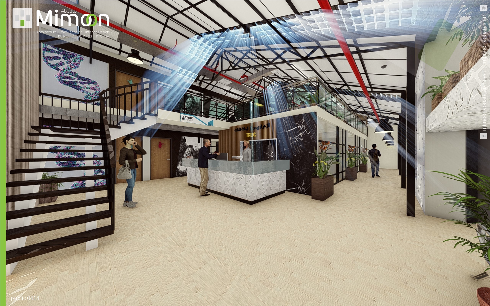
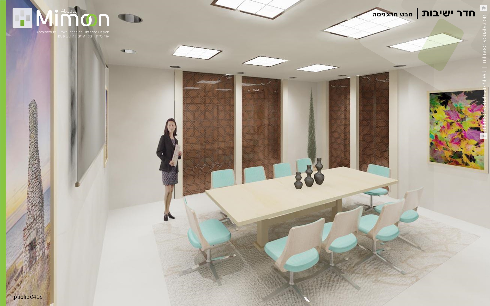


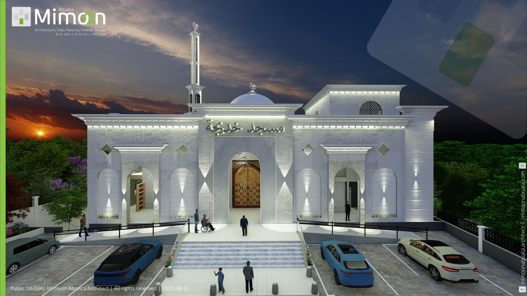
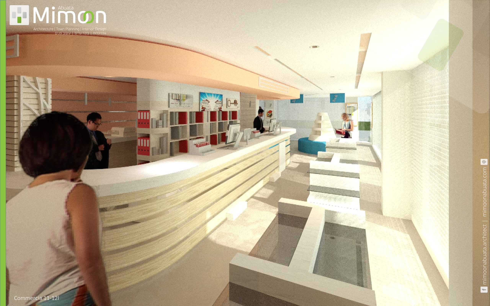

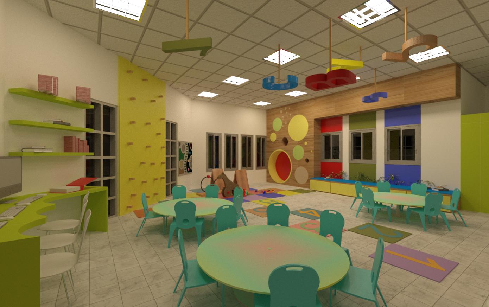

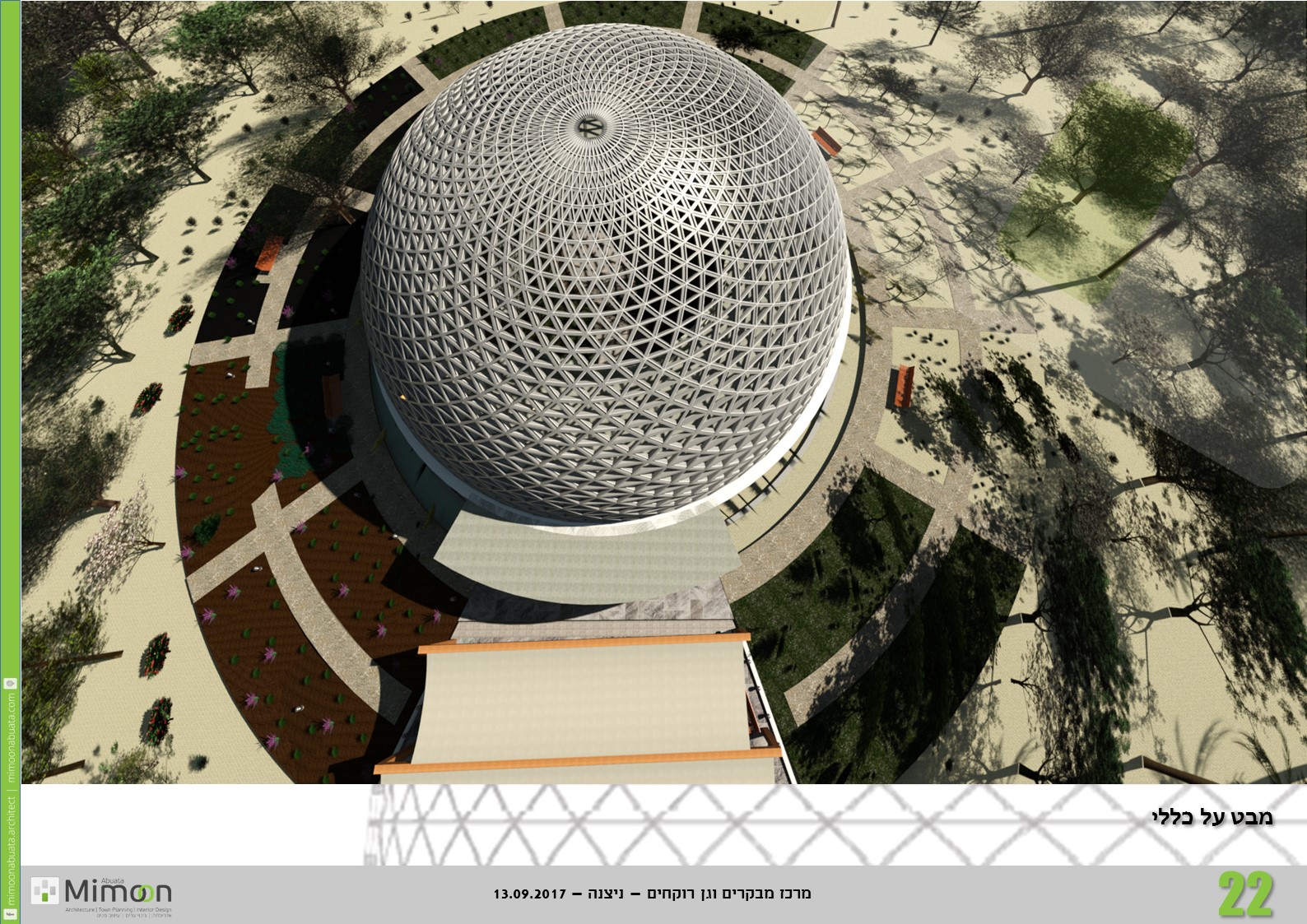




Project Description: Interior design for a leading accounting firm. The office comprises private glazed offices, providing personal accounting services, in addition to a large lobby and waiting area, staff kitchenette, toilets and...

Location: Qalansawa Total floor area: 850 sqm

Project Description: A proposal for a new bus station, including a hostel, a hotel and commercial vacancies. Location: Melbourne. Australia Total floor area: 3600 sqm

Project Description: Melbourne University, Australia - a proposal for the new faculty of architecture. The project fits in within the urban fabric of the university campus and re-connects the university with the...
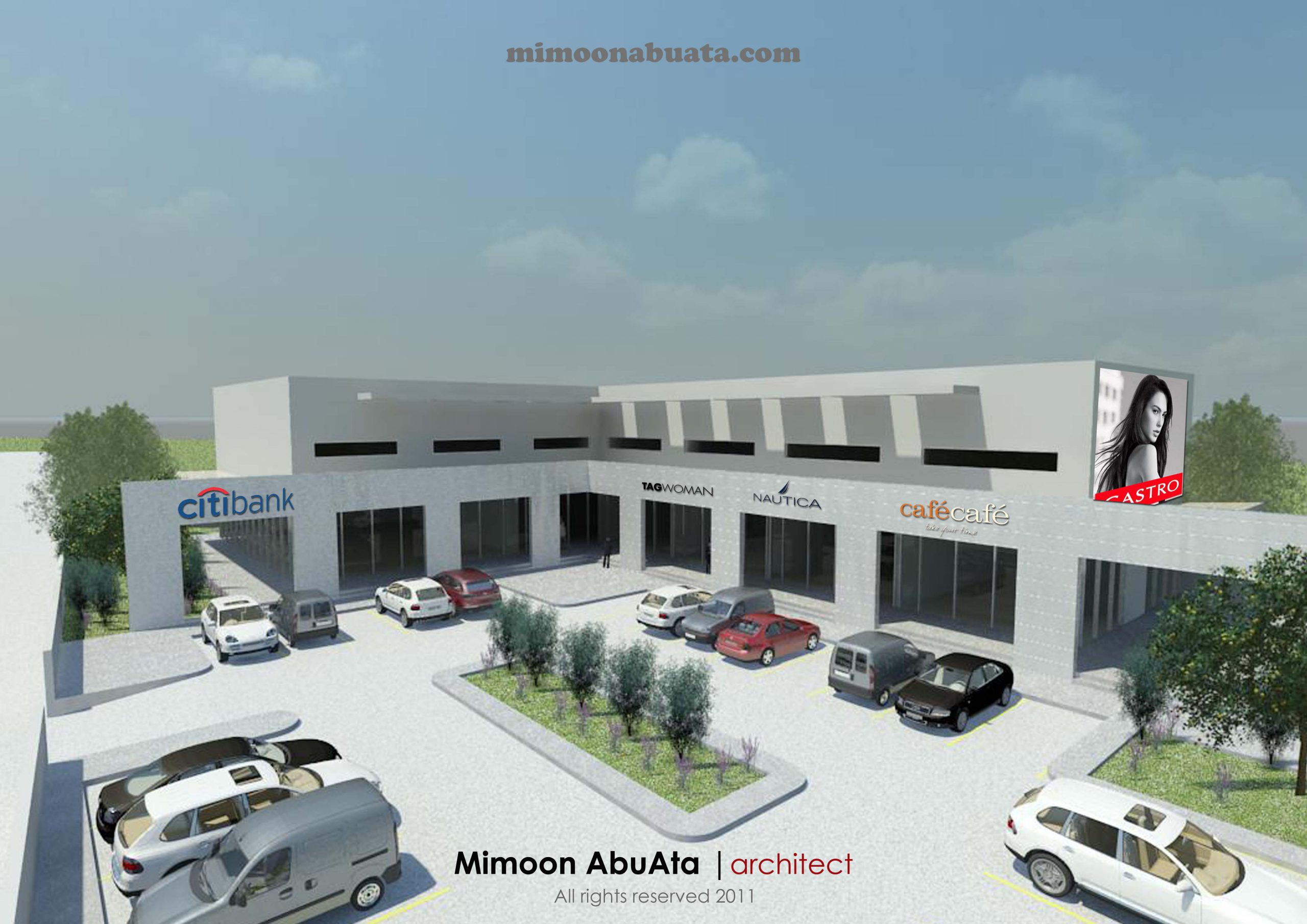
Project Description: Mixed-use commercial building with cafe's and restaurants, banks, health centers, offices and residential apartments. Location: Kofr Qare Total floor area: 1200 sqm

Project Description: Interior design and comprehensive renovation for an existing birthing department. 2009-2012 while working in Peleg Kleinhause Architects. Location: Hadera Total floor area: 800 sqm
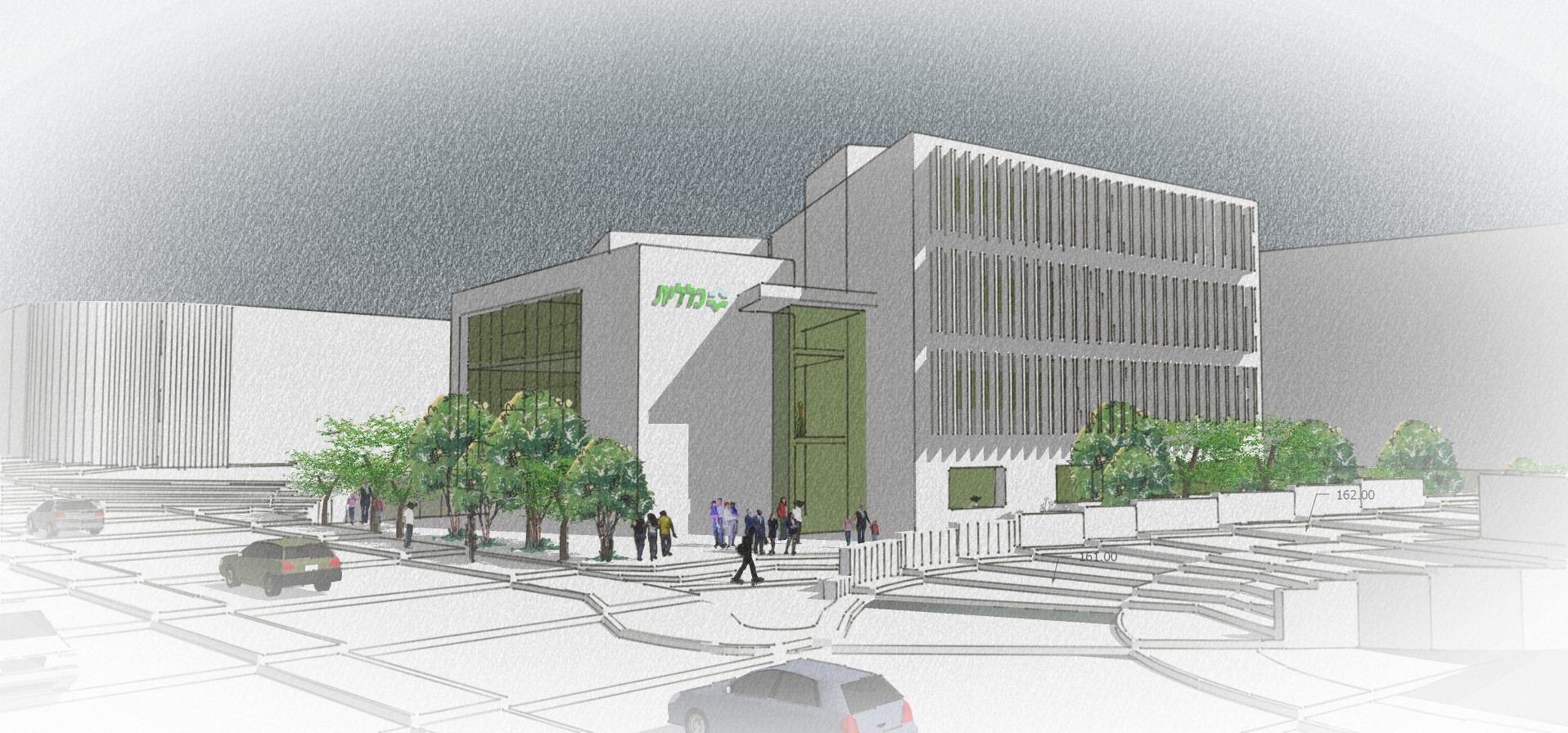
Project Description: Planning and design of a new Medical Center with specialized units including: children, women, occupational therapy, physiotherapy and a pharmacy. 2009-2012 while working in Peleg Kleinhause Architects Location: Yoqnea'am Total floor area:...
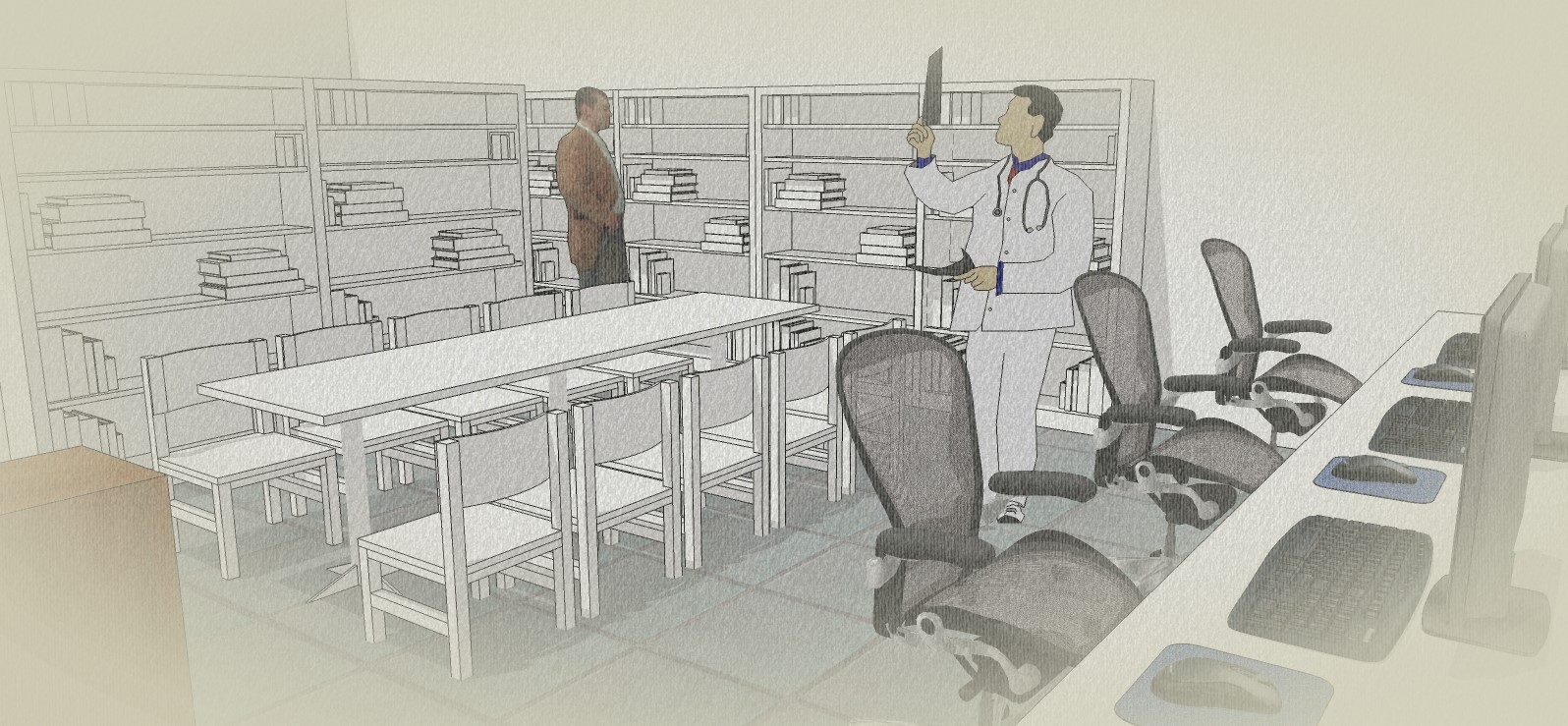
Project Description: Total re-organization and refurbishment for an existing medical doctor's library. The project doubles the size of the existing library and features a modern approach for library design that includes...
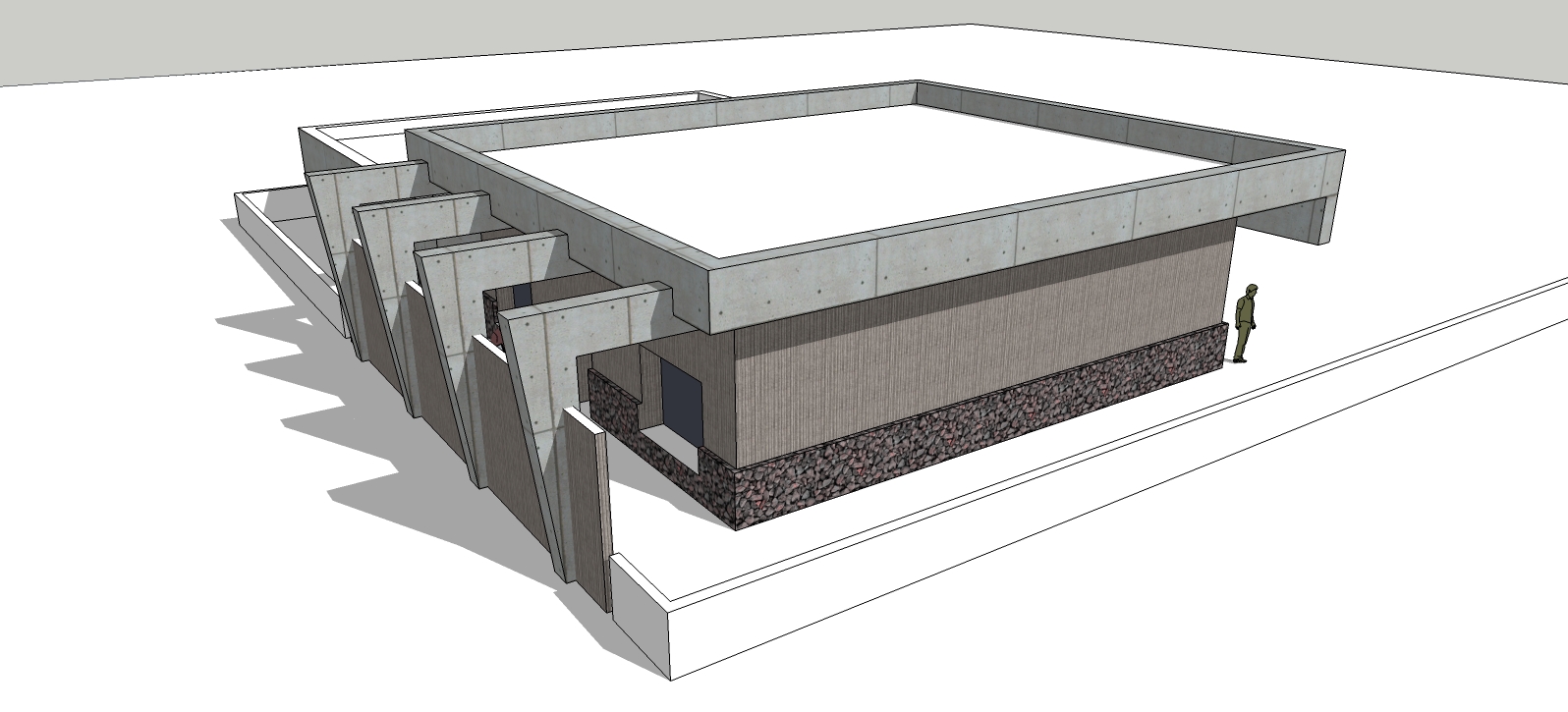
Project Description: Planning and design of a new sheltered electricity generation center for emergency. 2009-2012 while working in Peleg Kleinhause Architects. Location: Poria Total floor area: 160 sqm