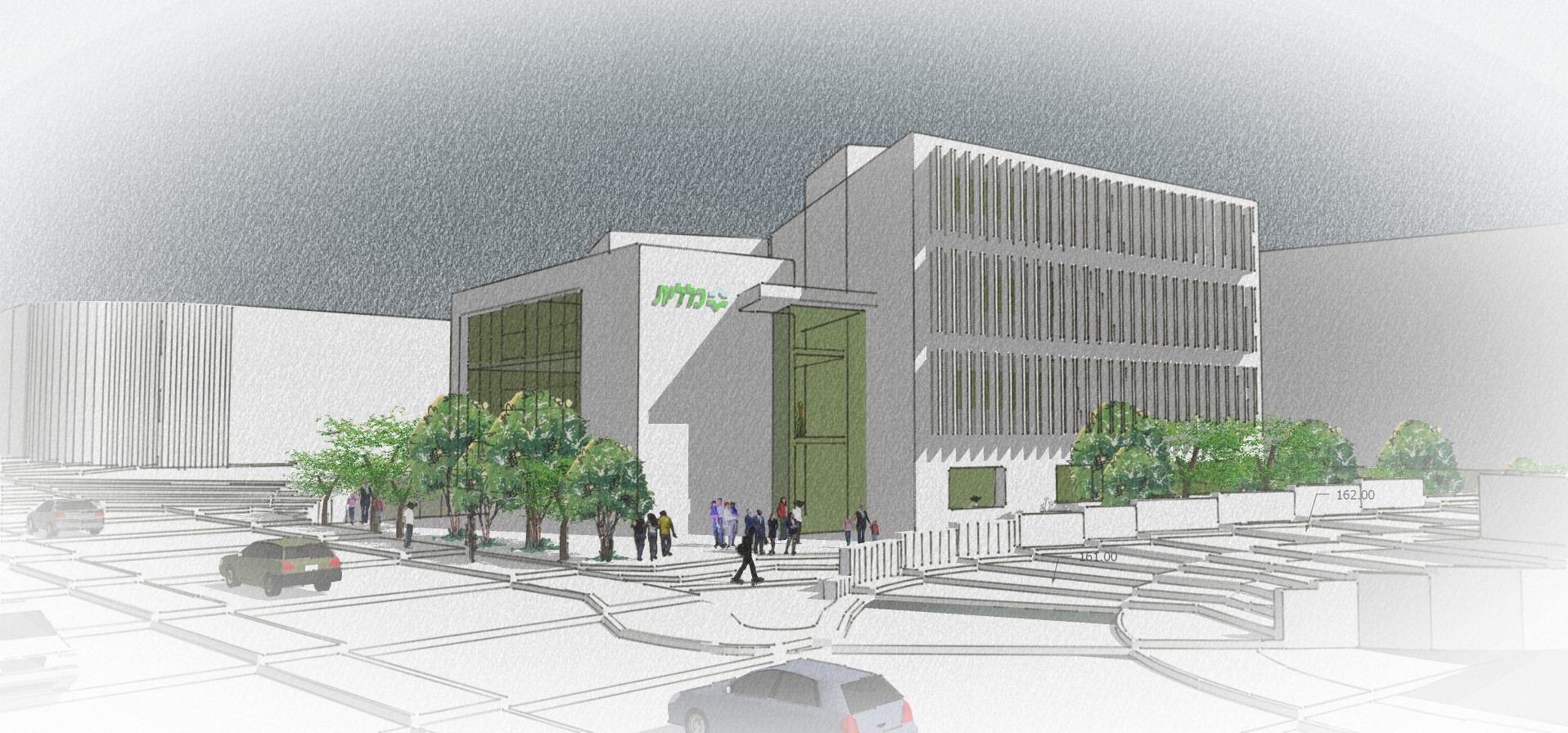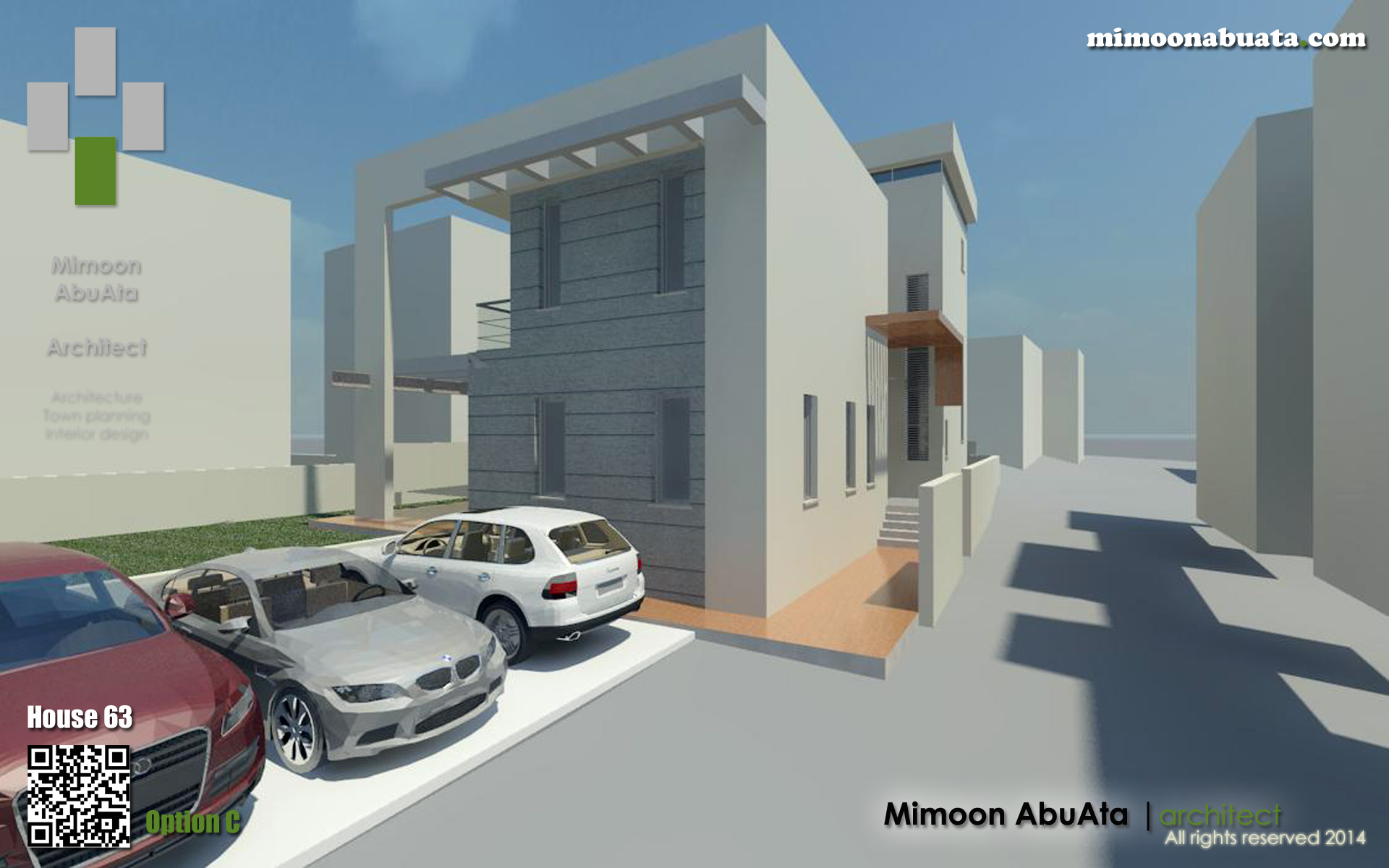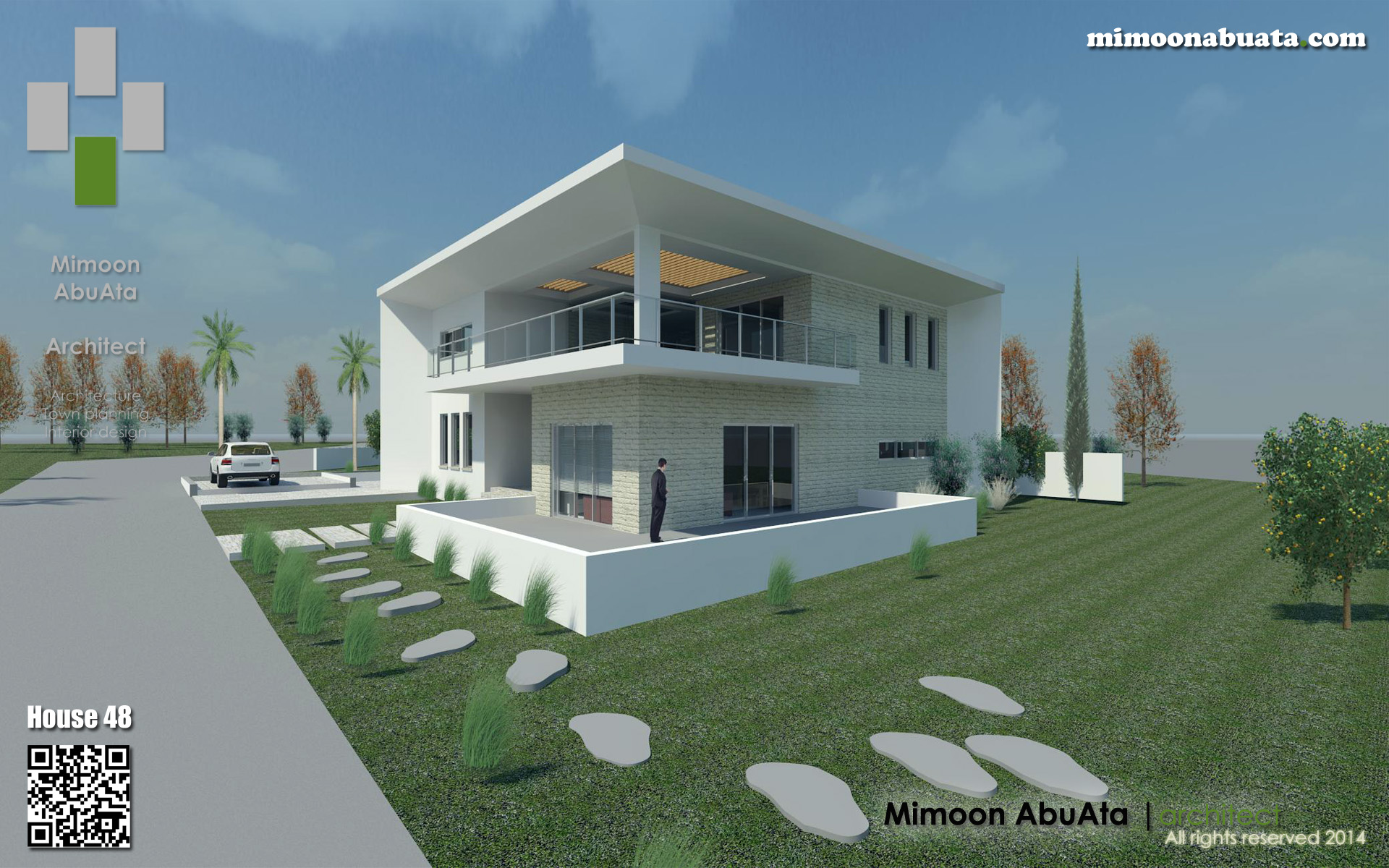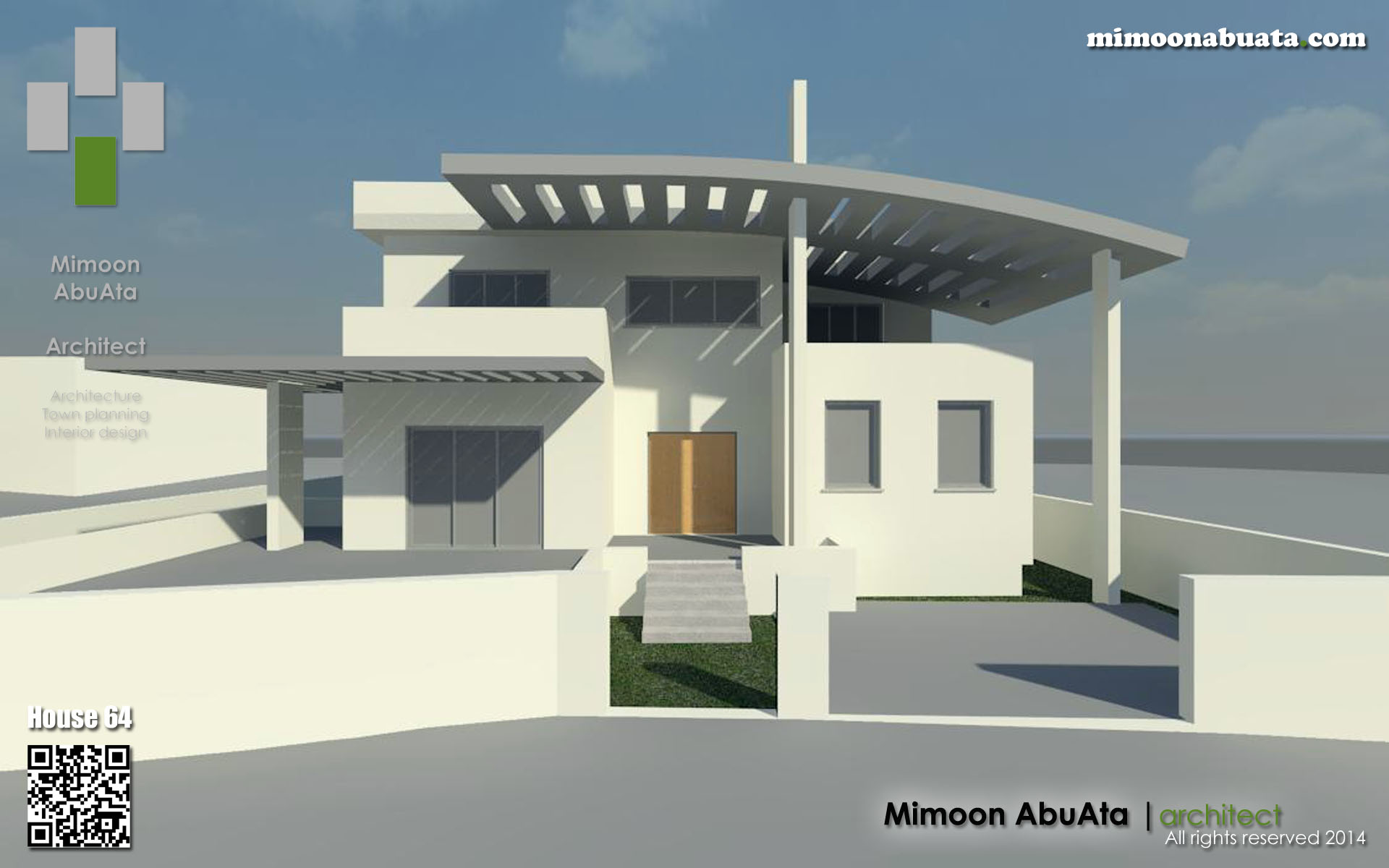Planning and design of a new Medical Center with specialized units including: children, women, occupational therapy, physiotherapy and a pharmacy.
2009-2012 while working in Peleg Kleinhause Architects
Location: Yoqnea’am
Total floor area: 4500 sqm




Project Description: Total floor area: 240 sqm

Location: Kofr Qare Total floor area: 350 sqm

Total floor area: 230 sqm

Project Description: Renovation and complete facede` re-treatment for a three story private residence + basement. Total floor area: 420 sqm

Project Description: Private 2 story villa in Wadi Ara Total floor area: 260 sqm

Project Description: 2 story private house. Total floor area: 260 sqm

Project Description: Total floor area: 240 sqm