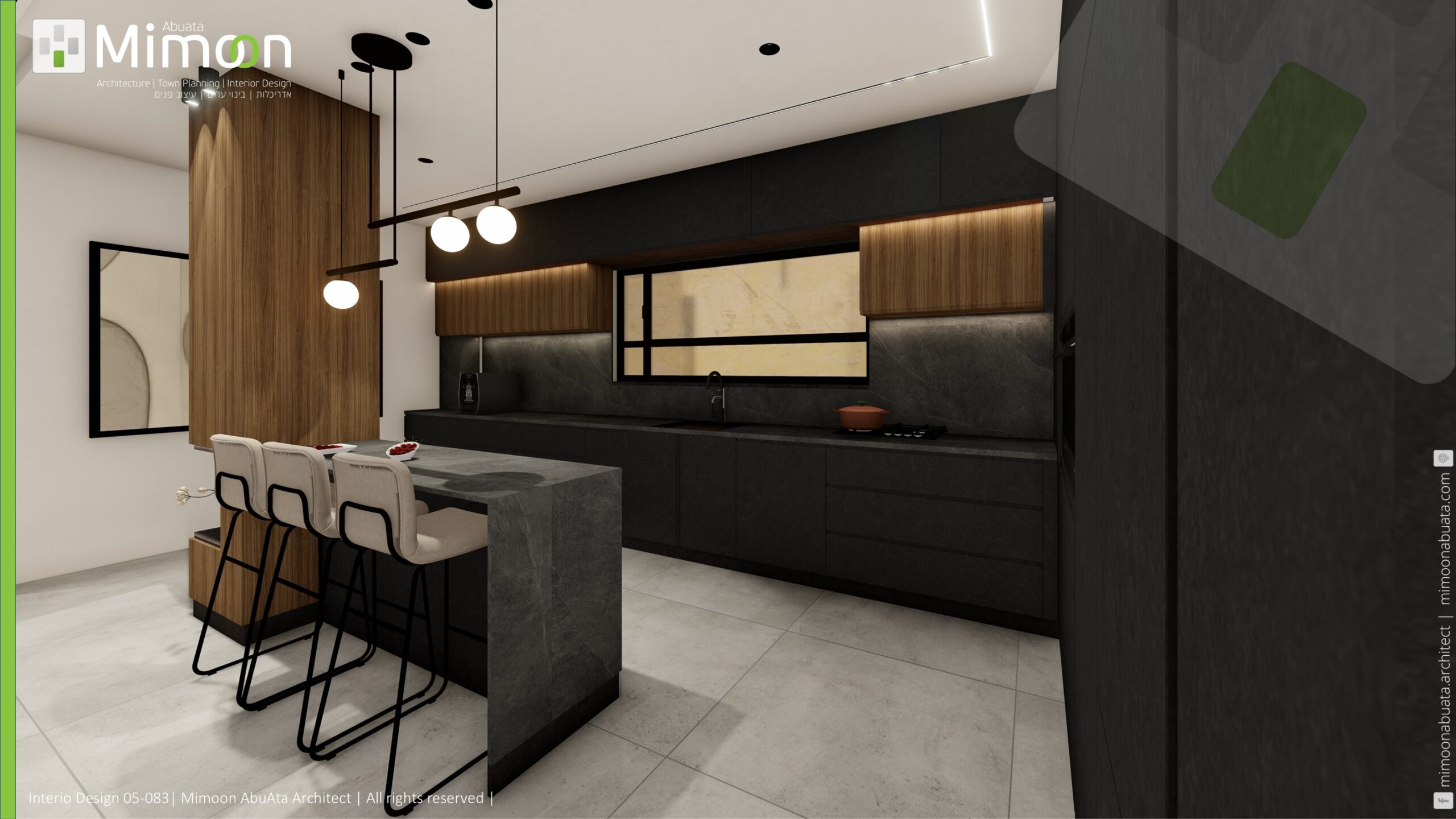
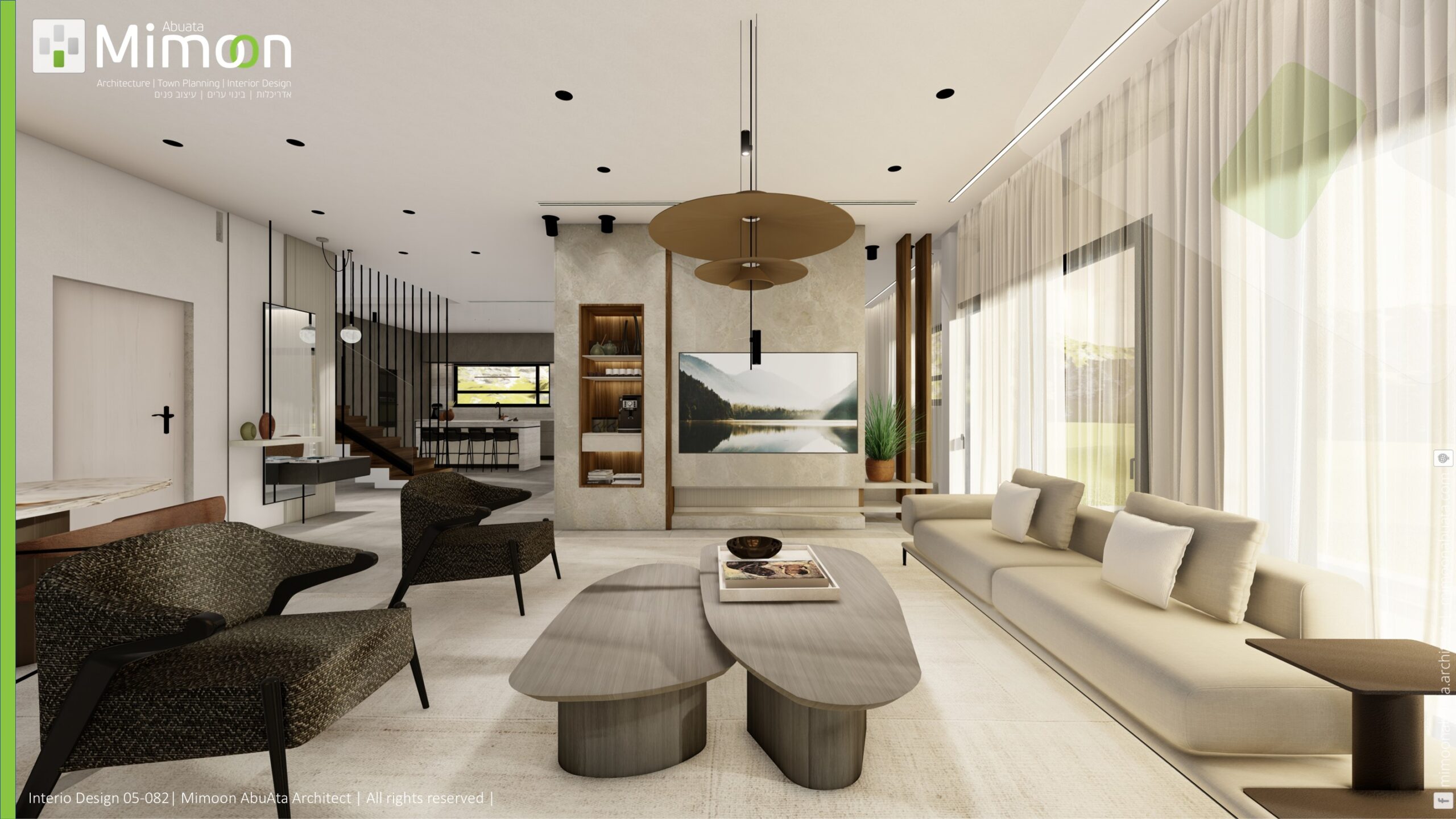
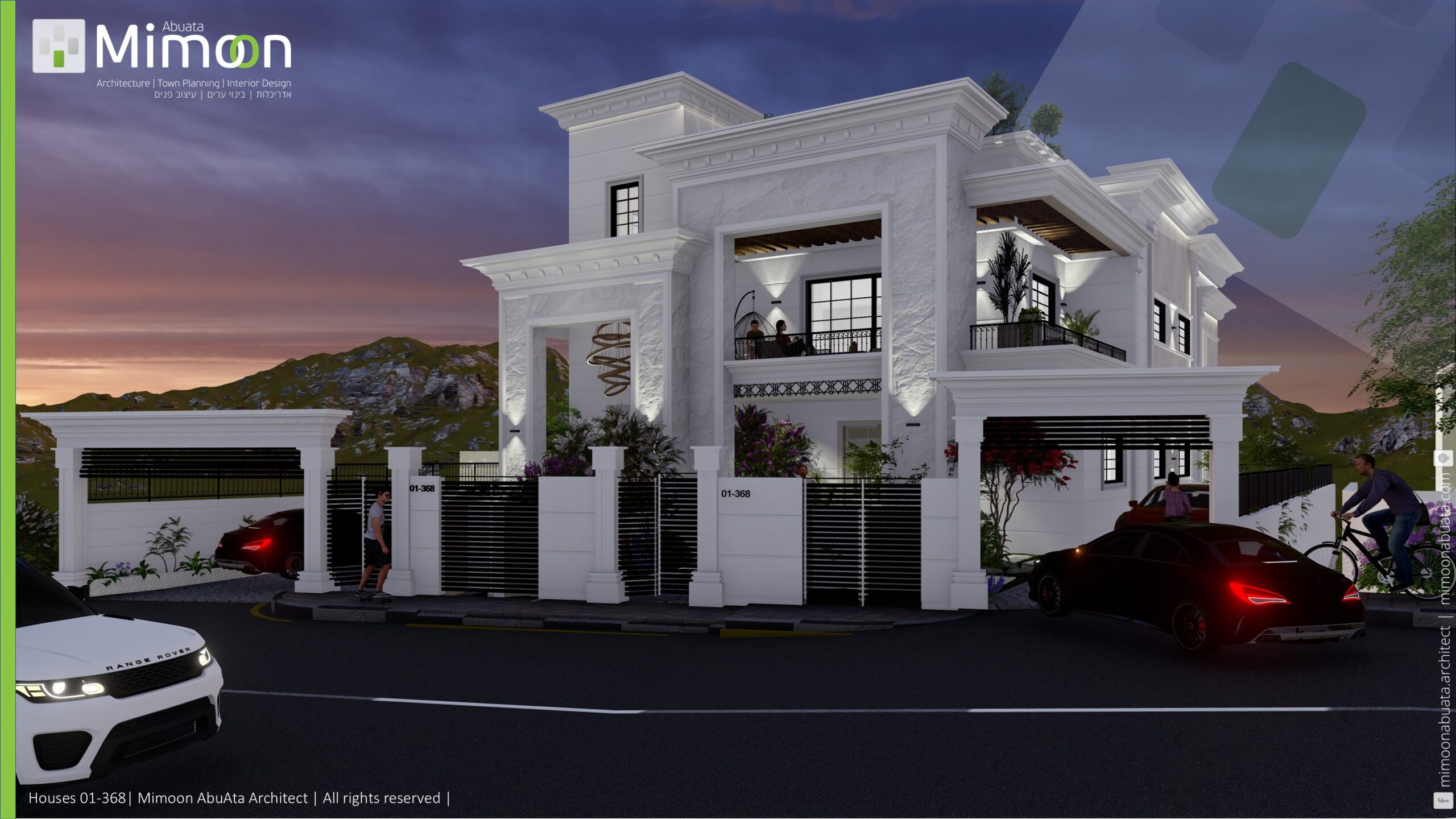
Plot area: 477 sq.m.
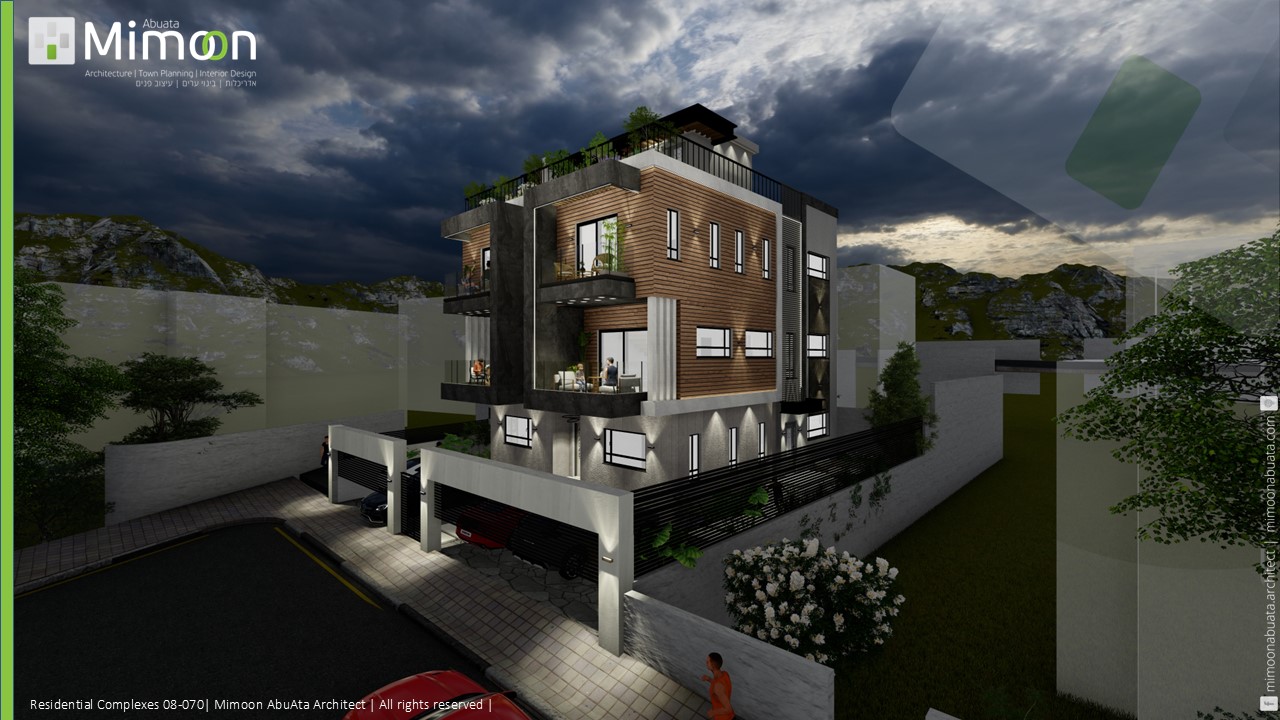
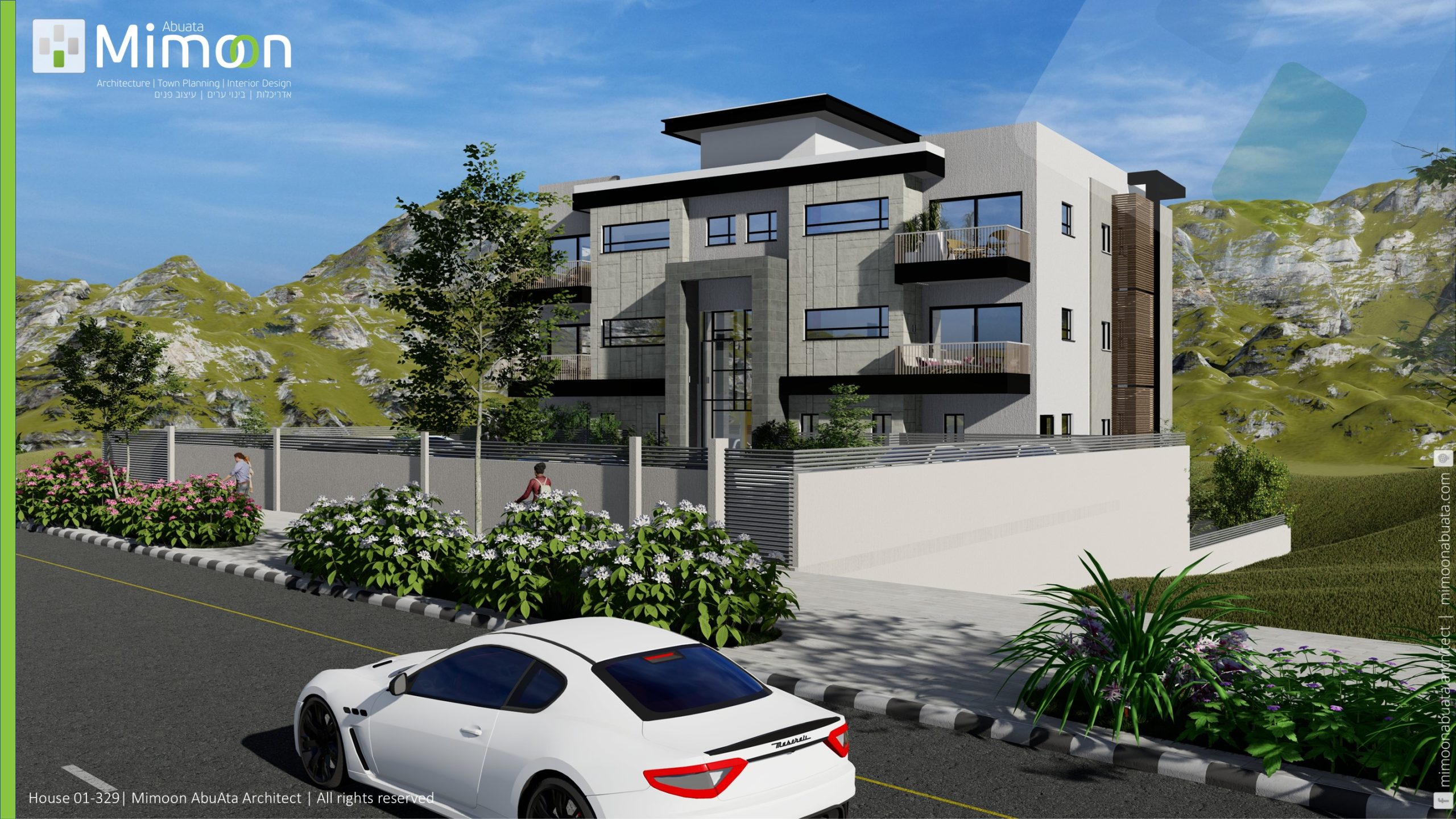
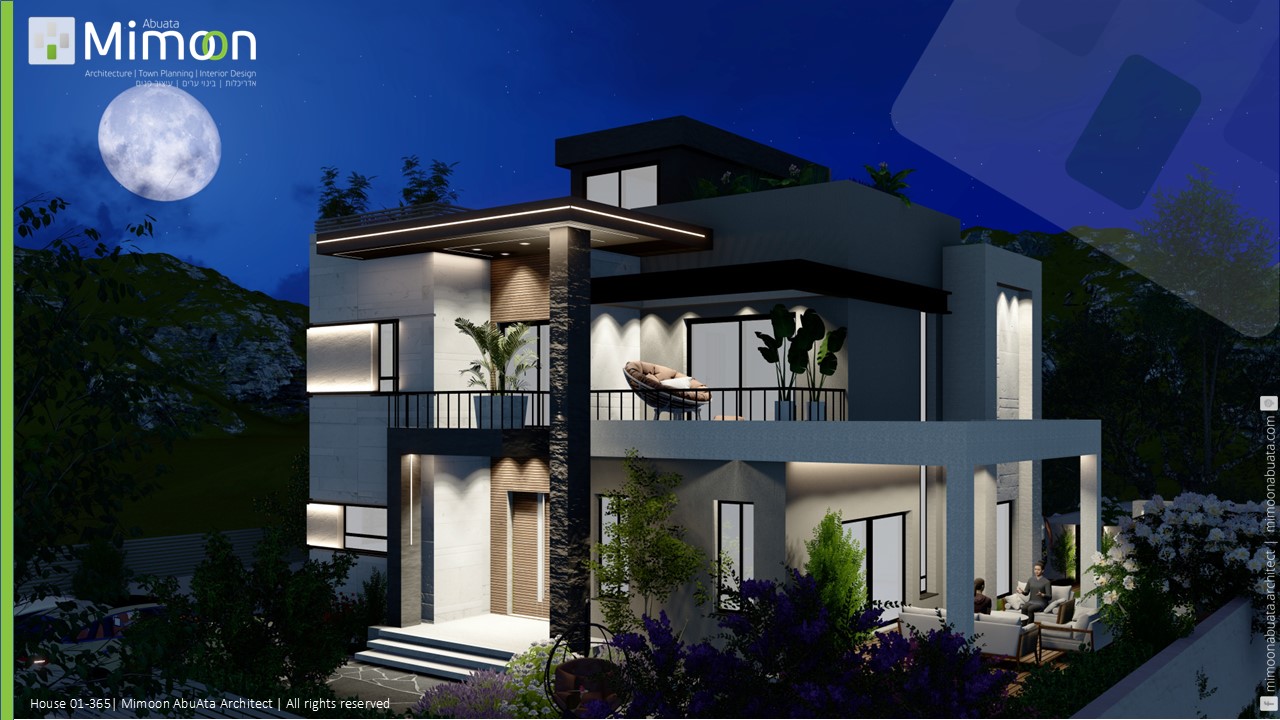
Plot area: 537 m²Building area: 316 m²
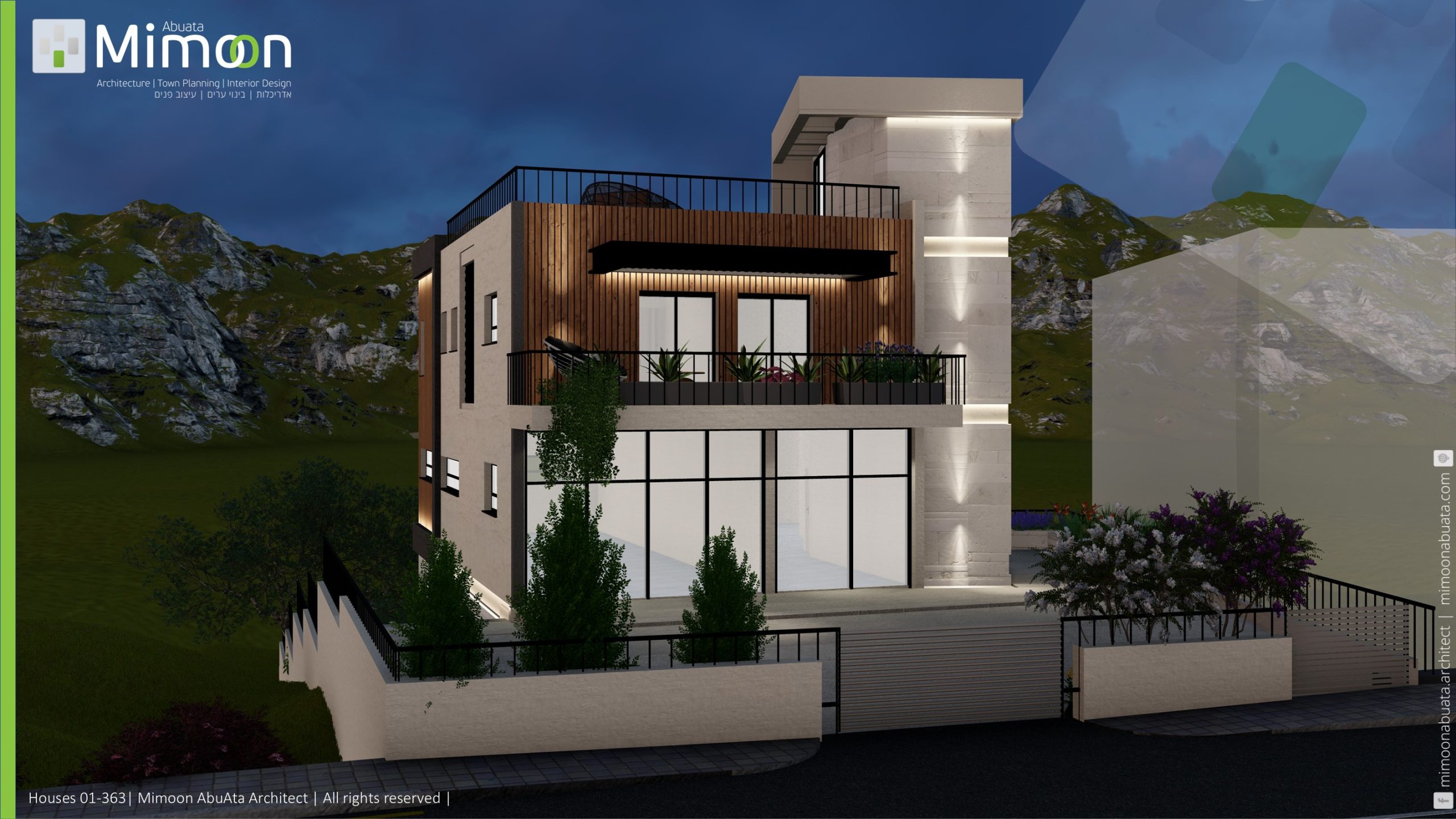
Plot area: 846 m² Building area: 745 m²
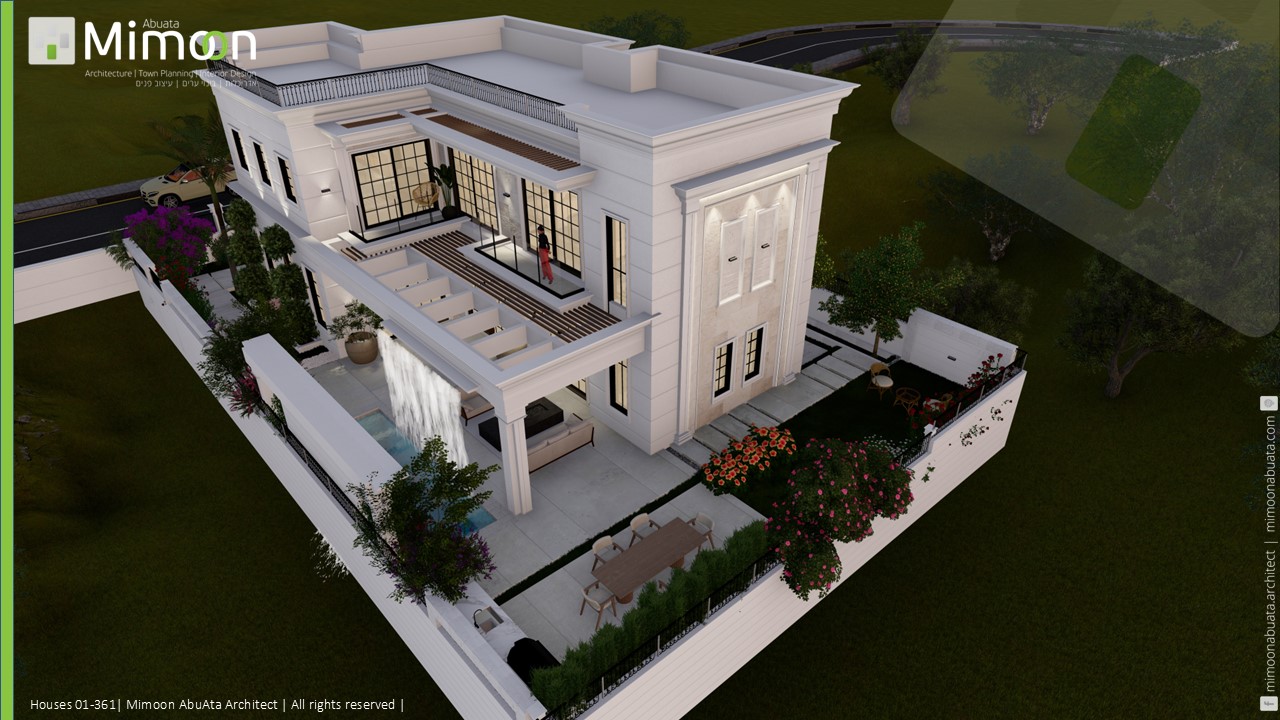
Plot area: 455 m²Building area: 233 m²
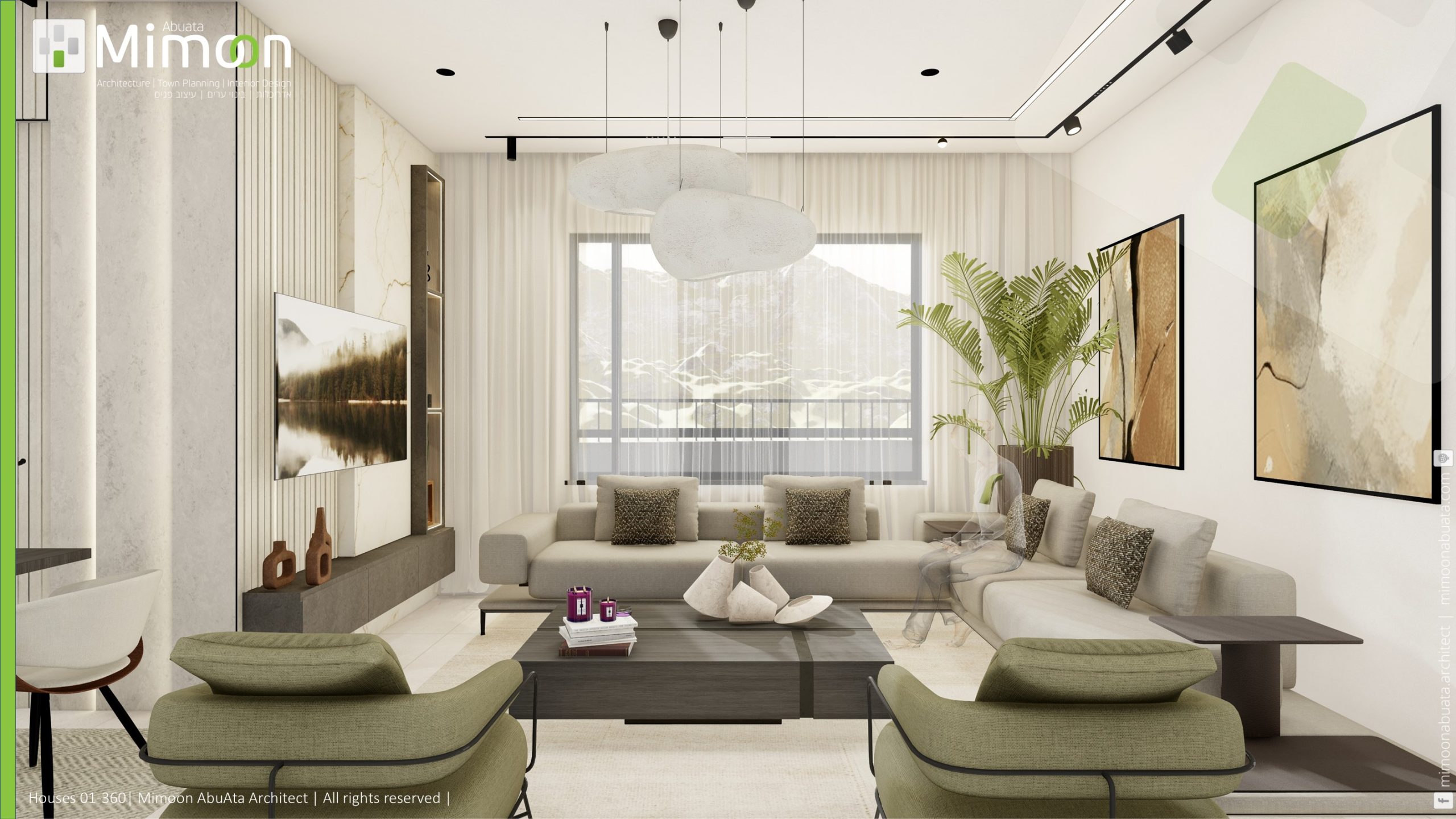
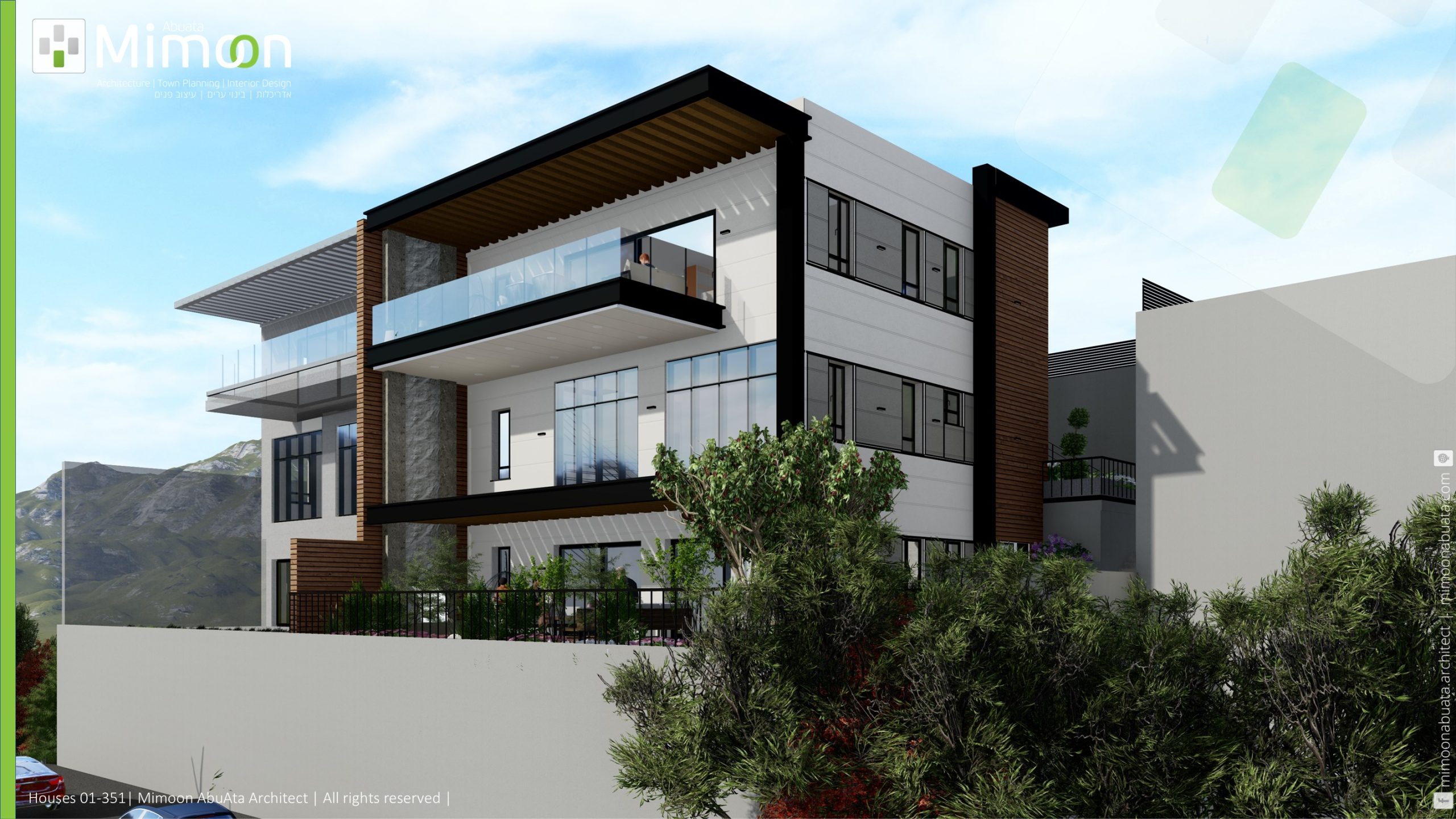
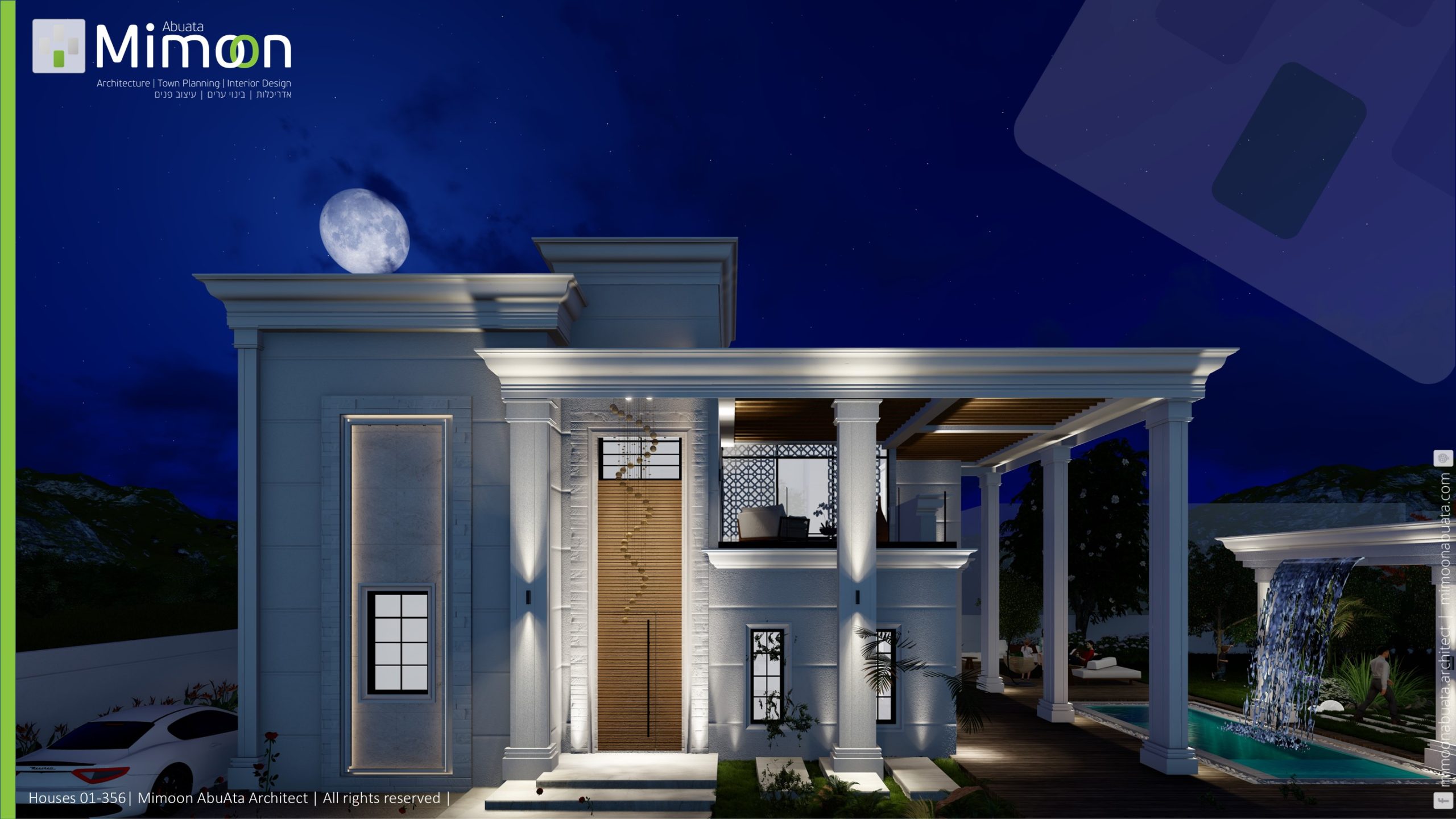
Land area: 1771 m²Built-up area: 293 m²
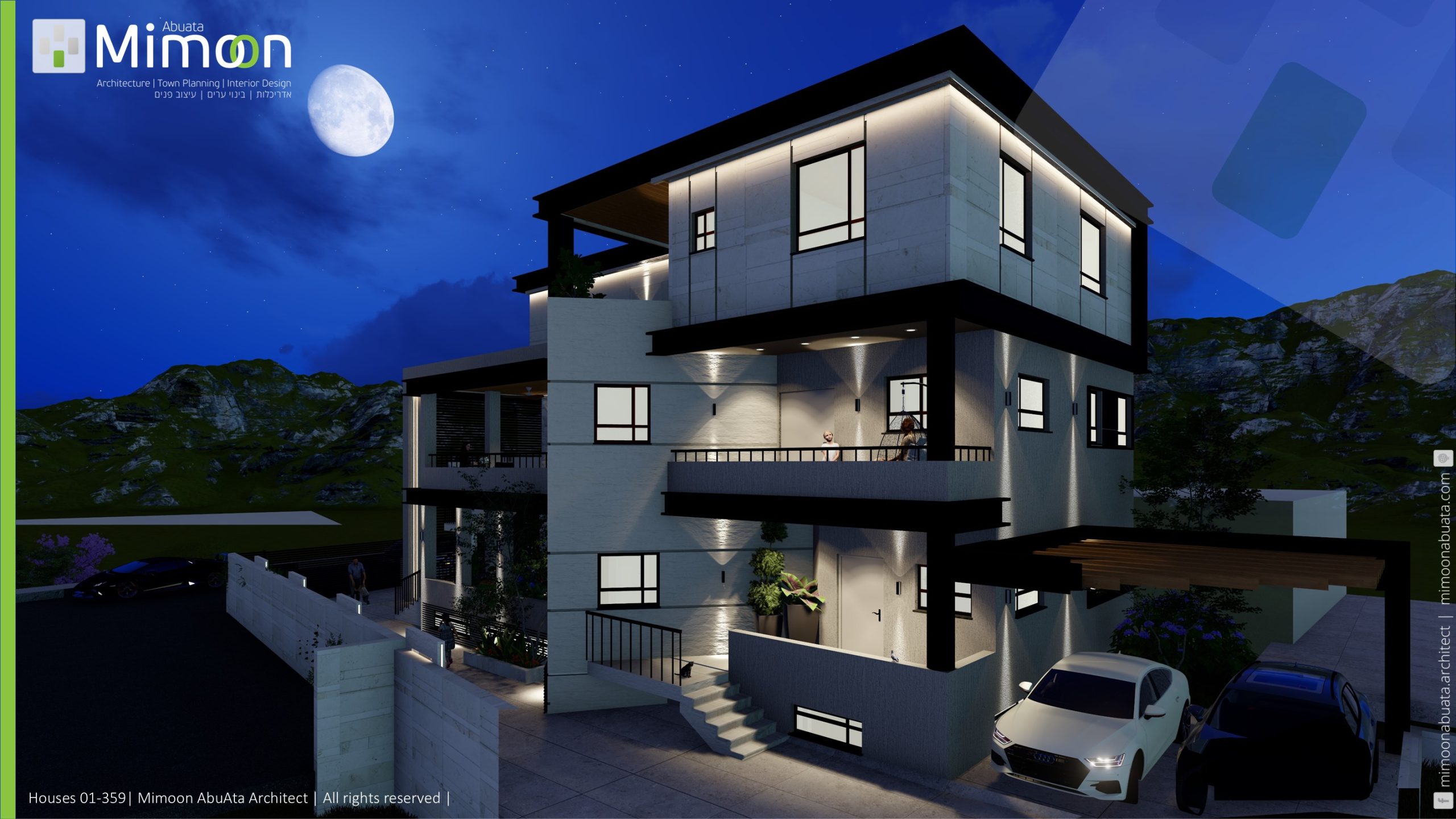
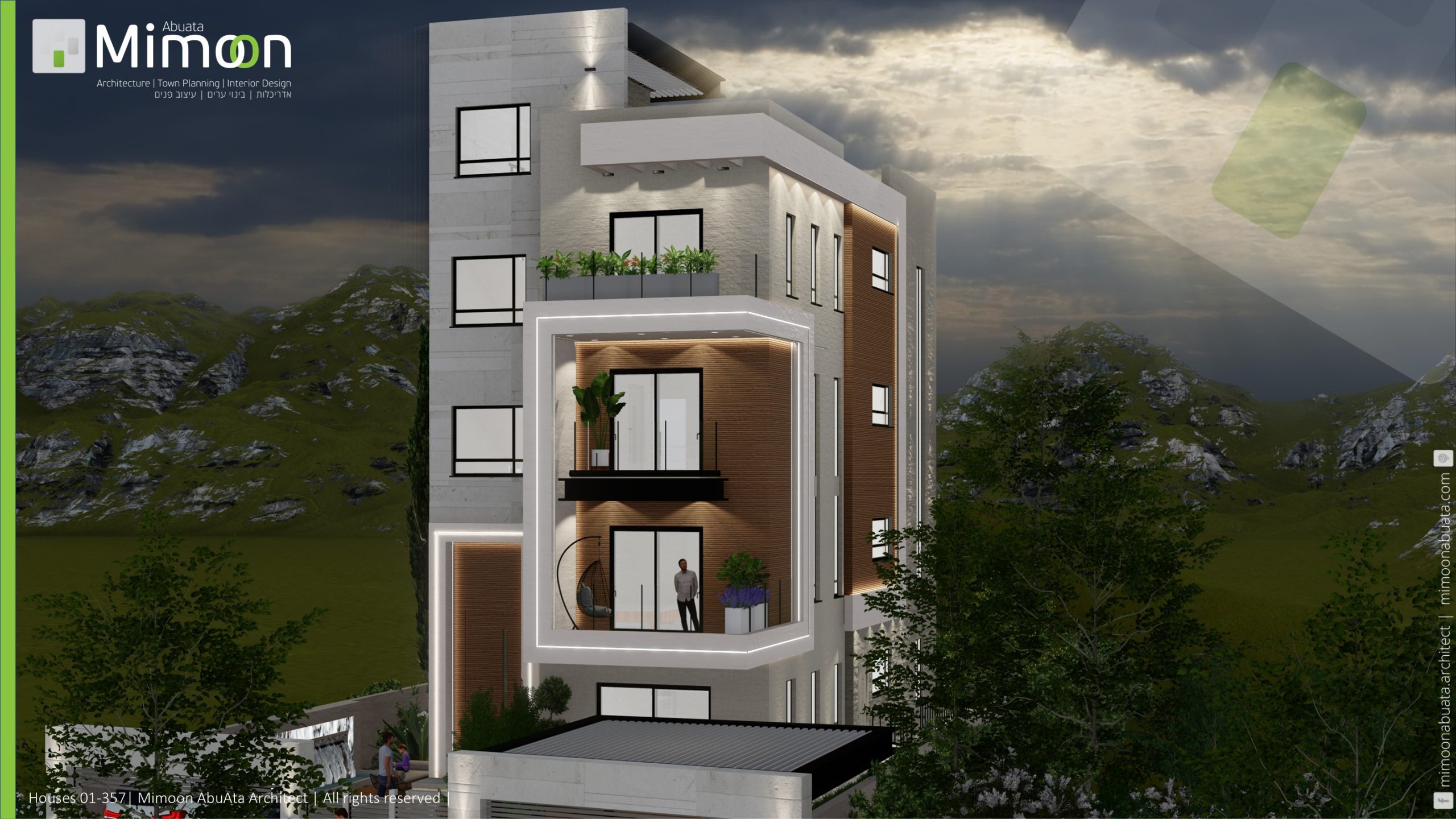
Plot Area: 375 m² Built-up Area: 582 m²
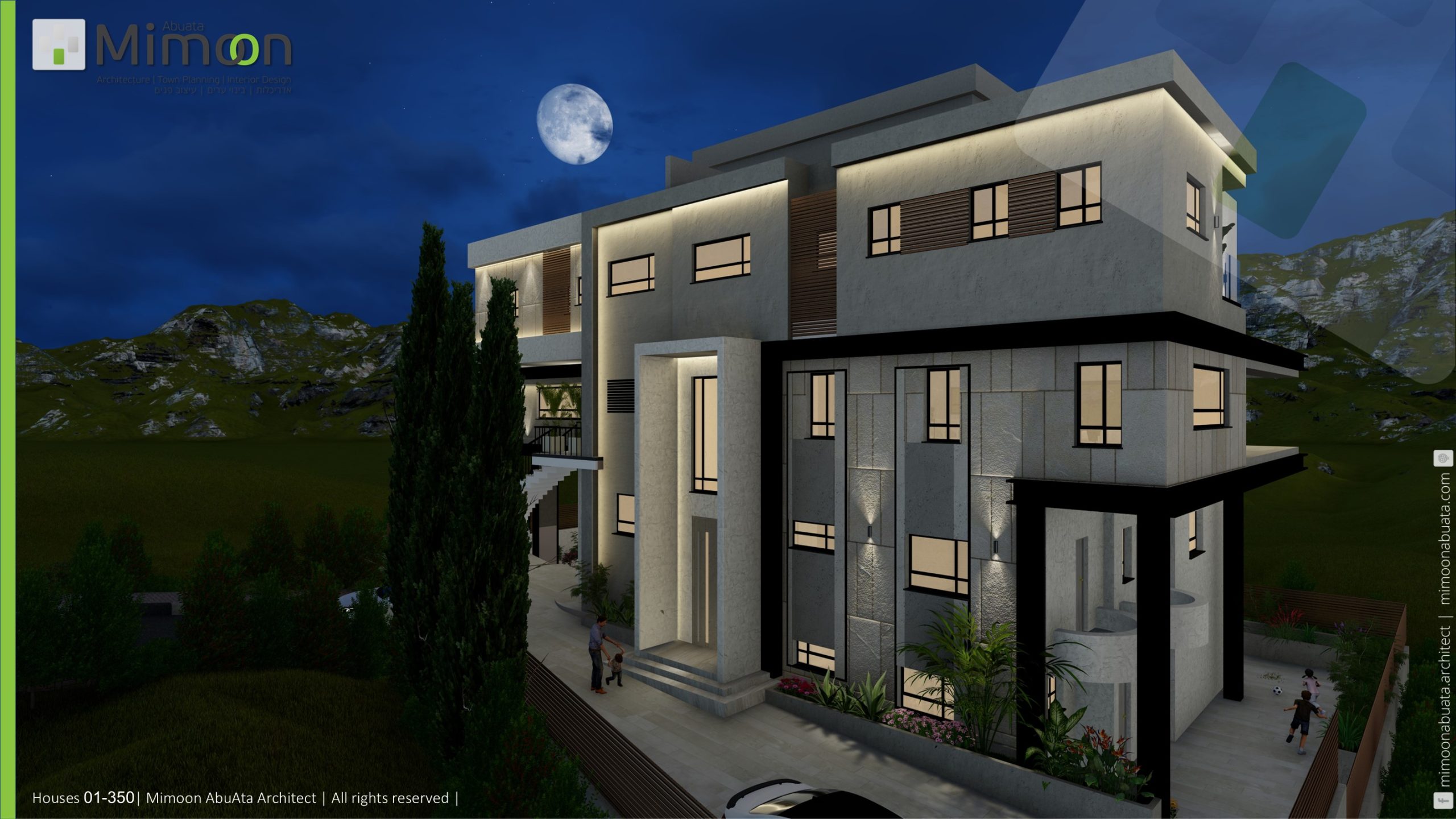
Modern design
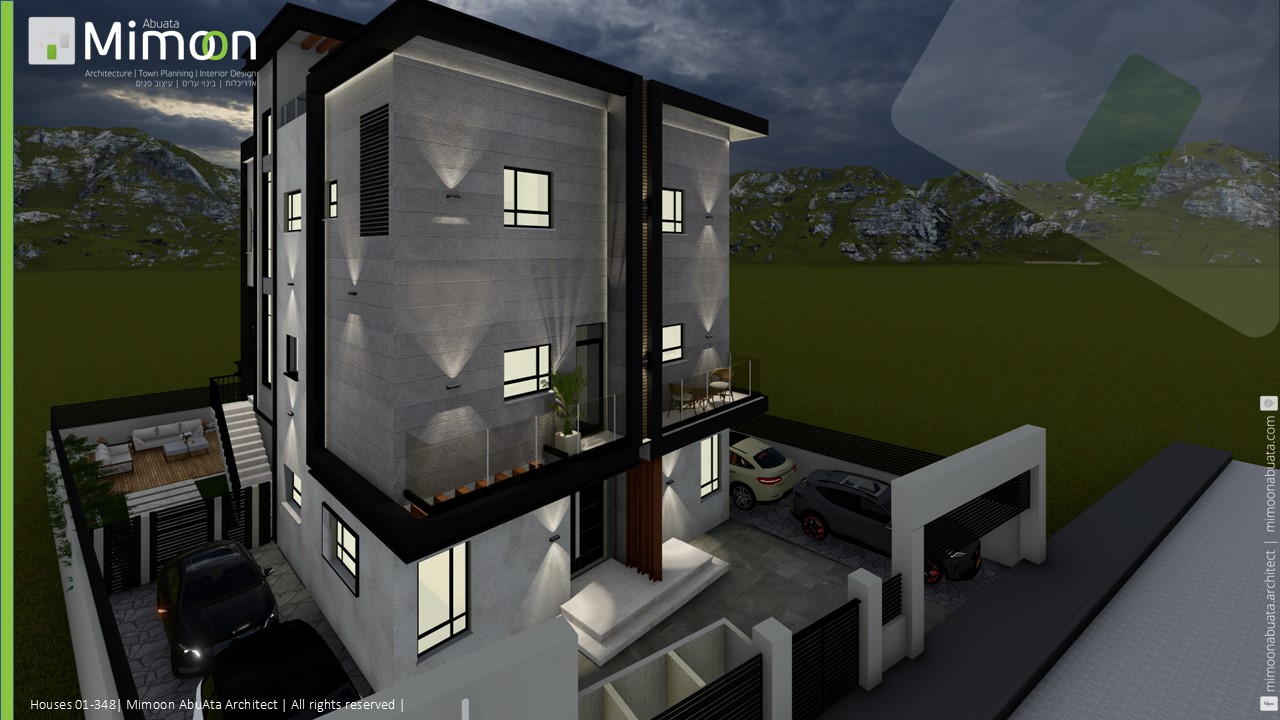
Plot Area: 400 m² Built-up Area: 488 m²
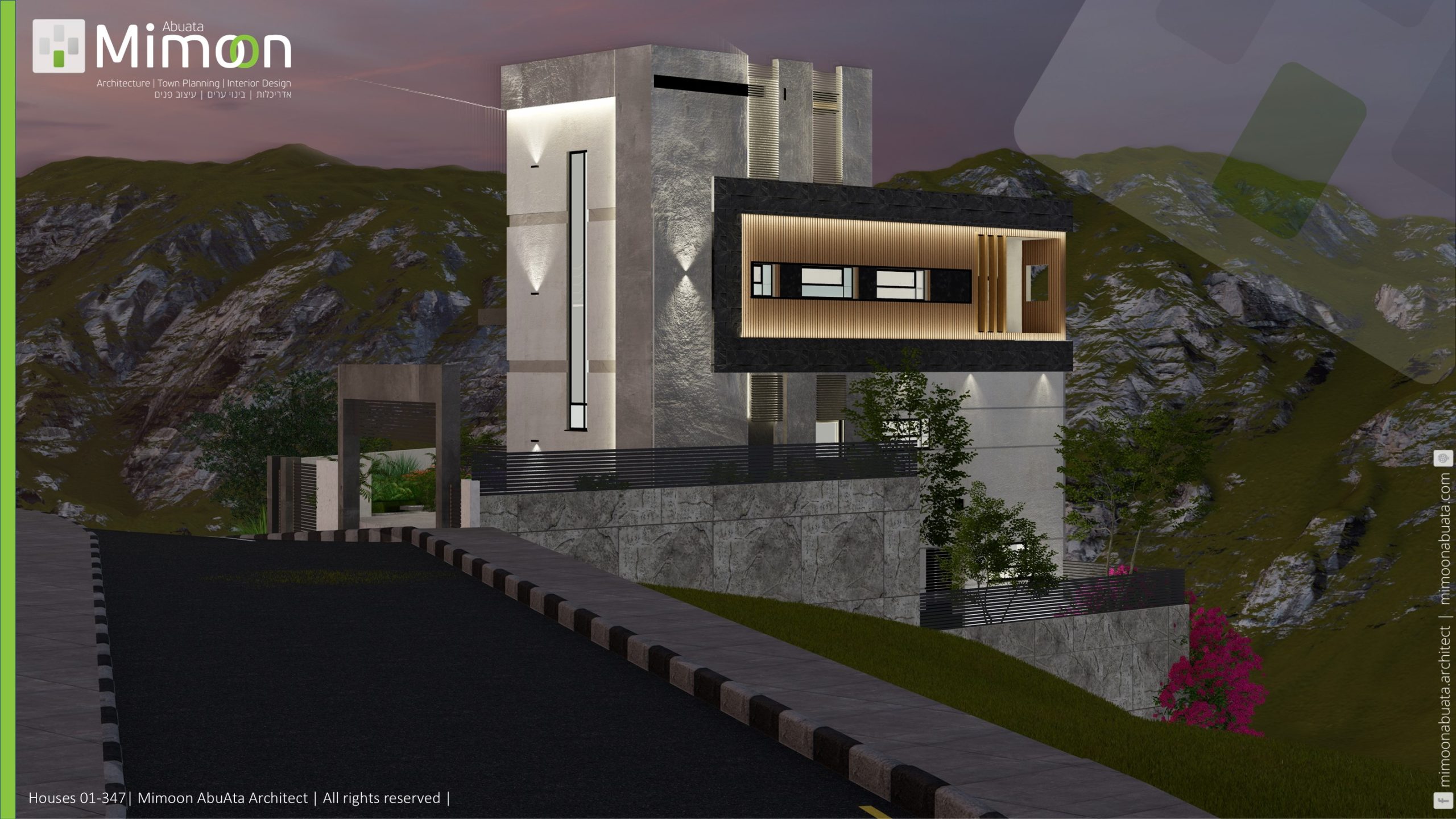
Plot Area: 892 m² Built-up Area: 676m²

Land area: 542 m²Built area: 429 m²
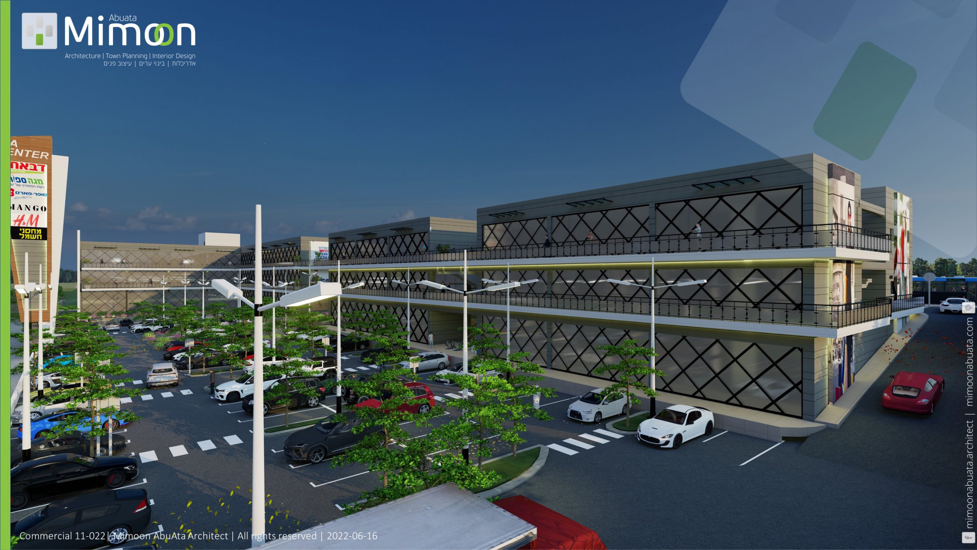
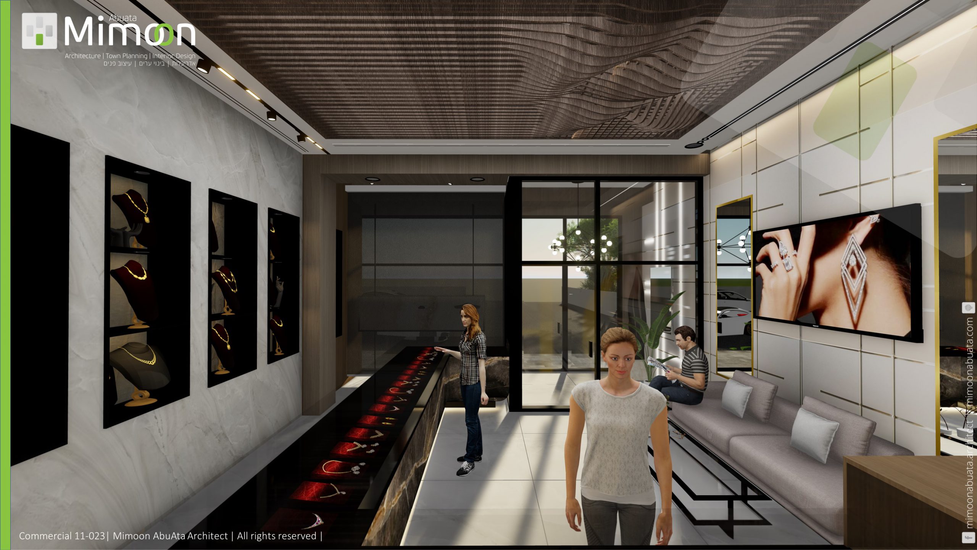
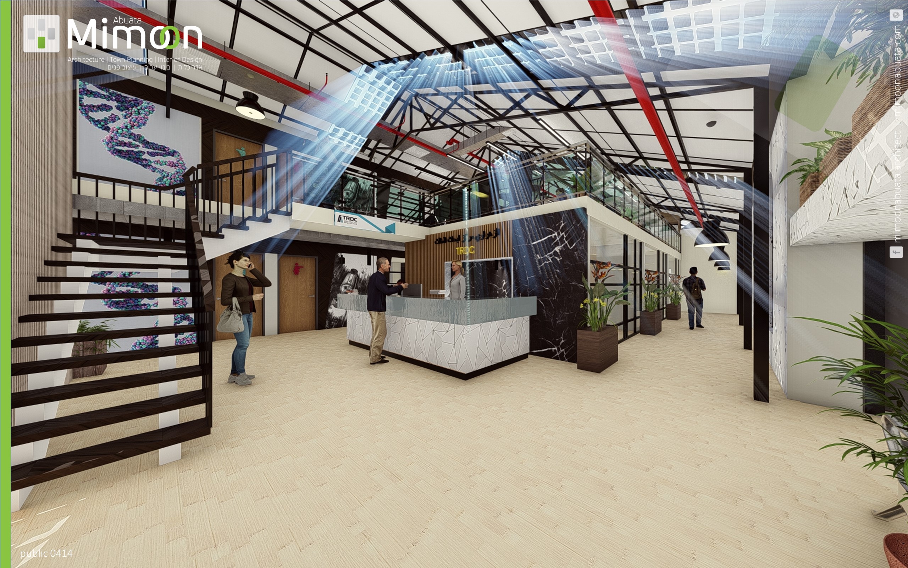
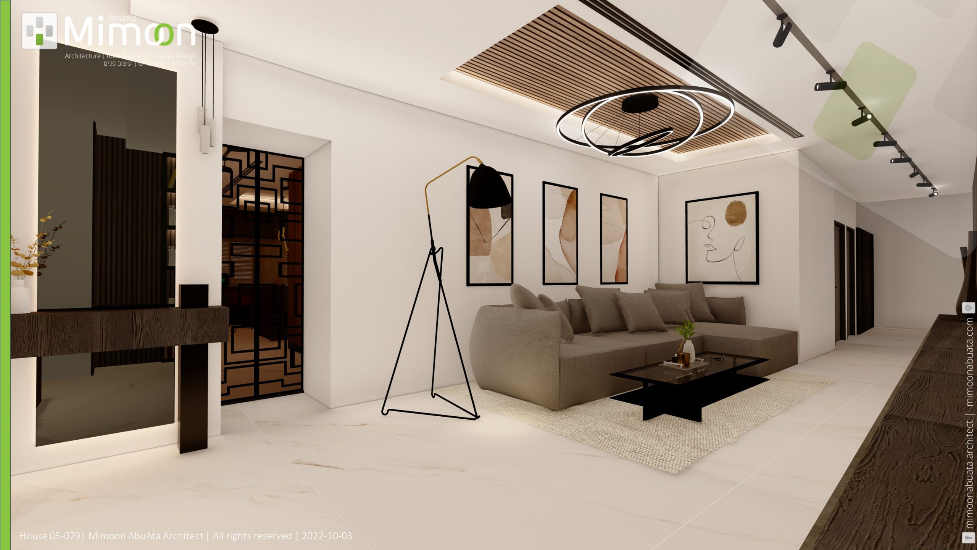

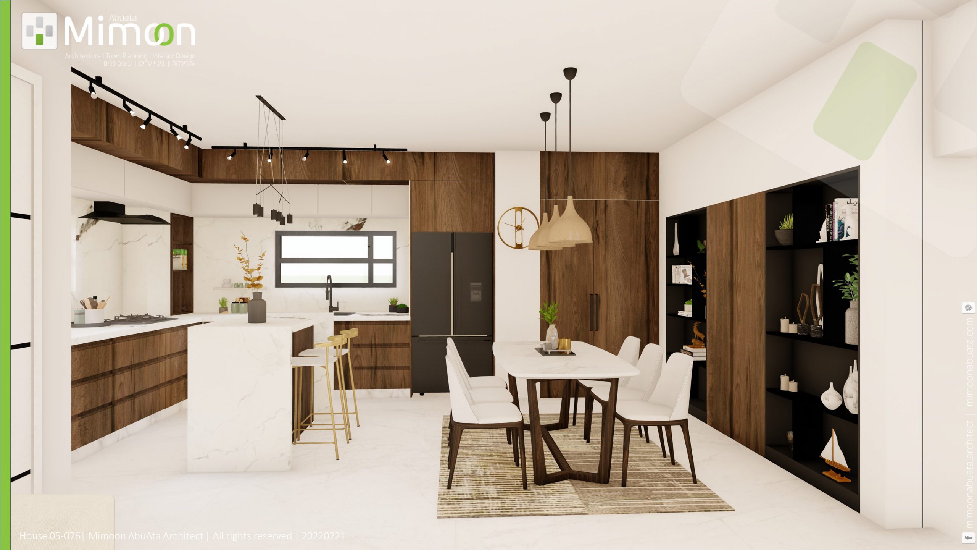


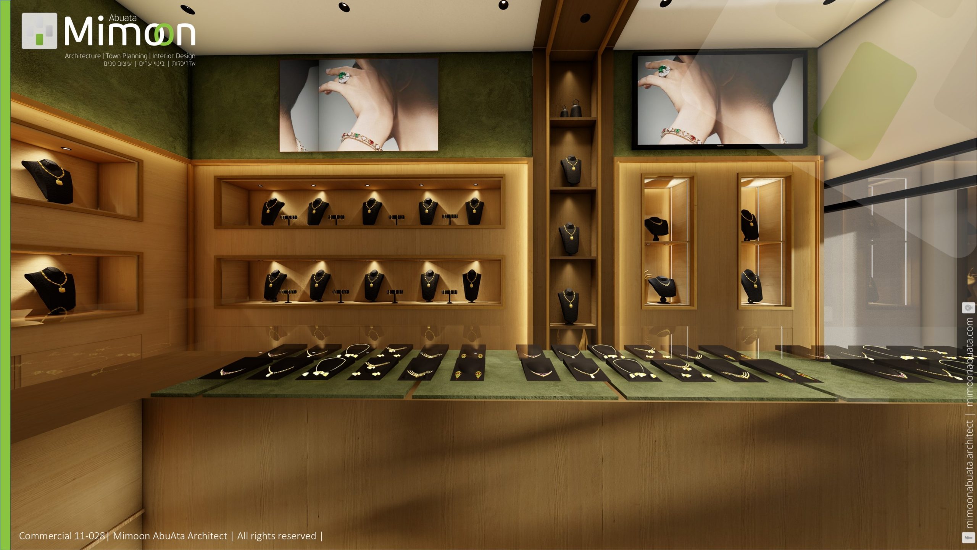
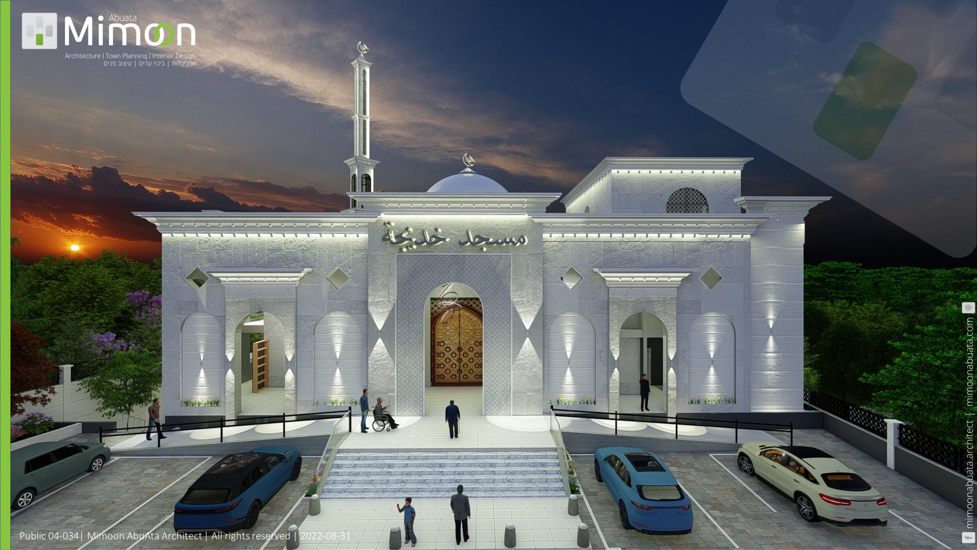
Land area: 2,822 m² Building area: 2,650 m²

Plot area: 498 m²Built area: 423 m²

Plot Area: 500 m² Built-up Area: 195 m²

Land area: 73.163 dunams Building area: 745 m²
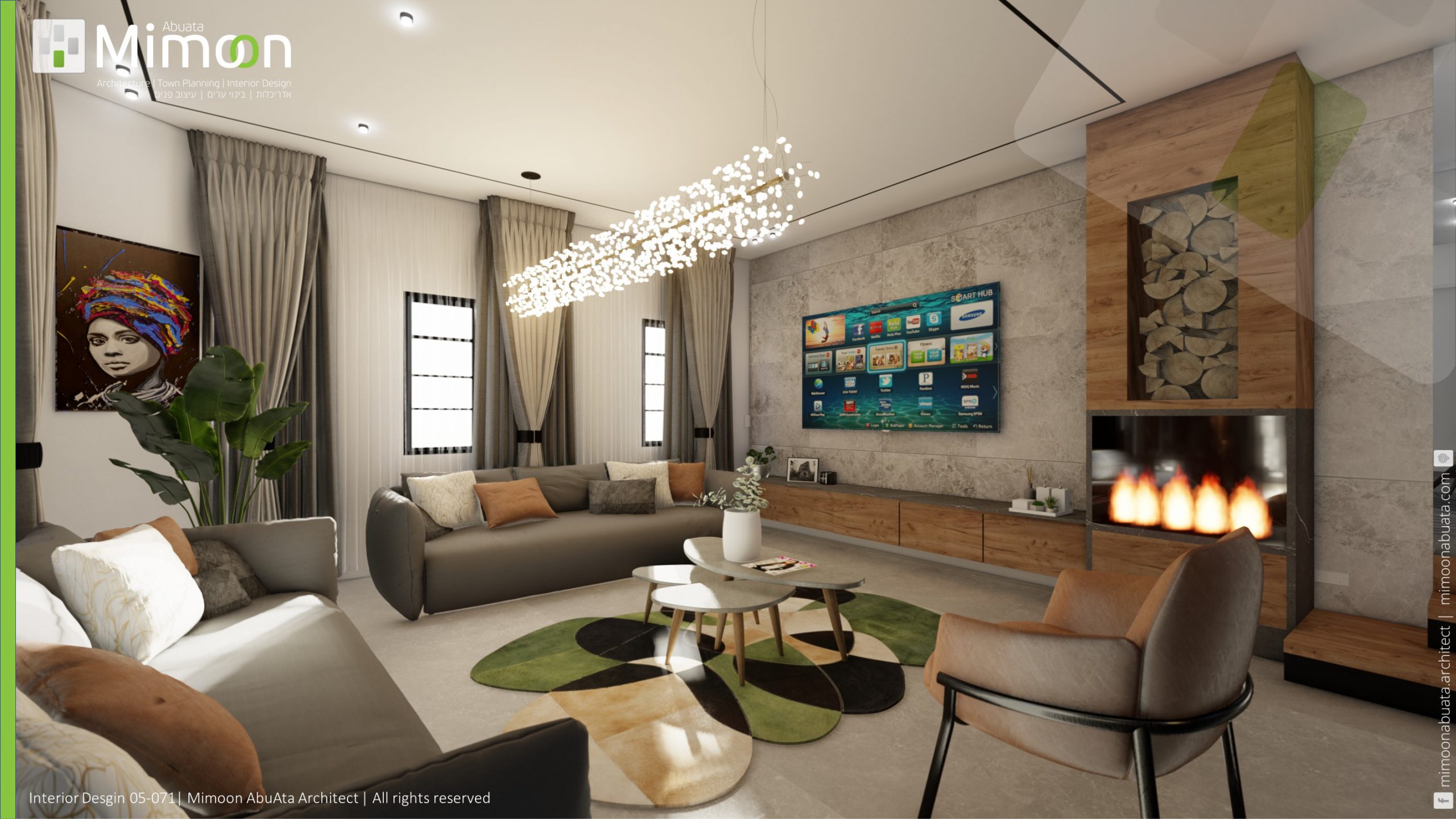
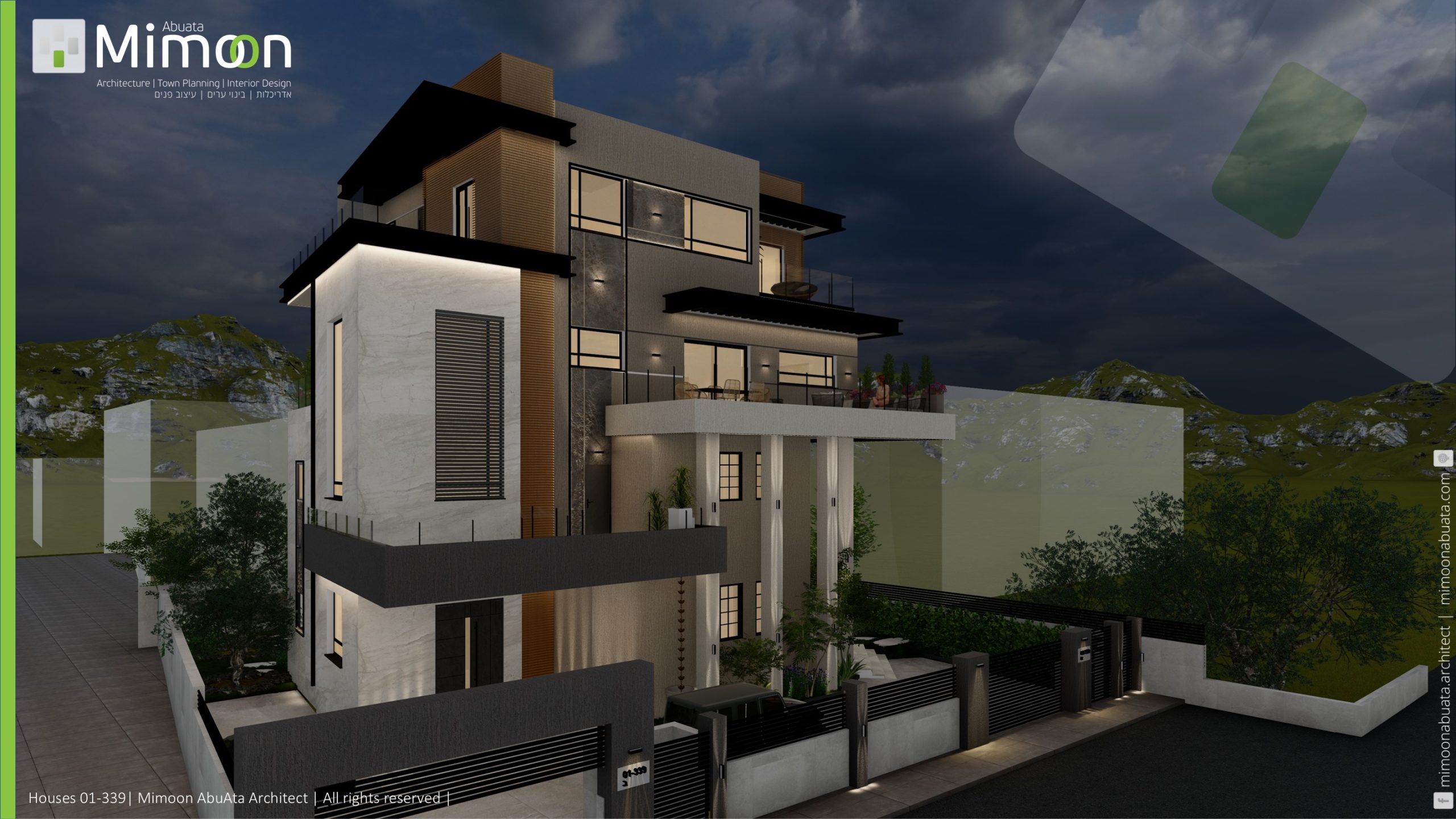
Plot area: 523m Built area: 704m

Plot area: 412mBuilt area: 465m

Plot area: 444mBuilt area: 774m
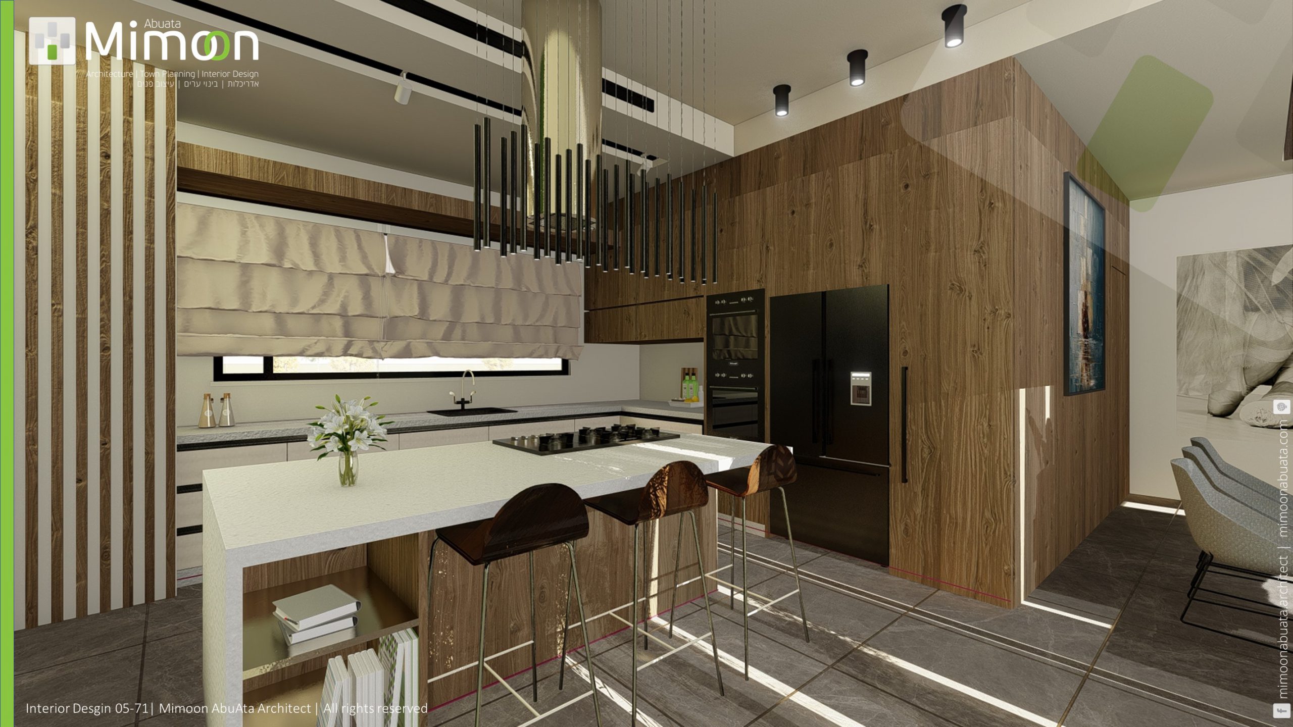
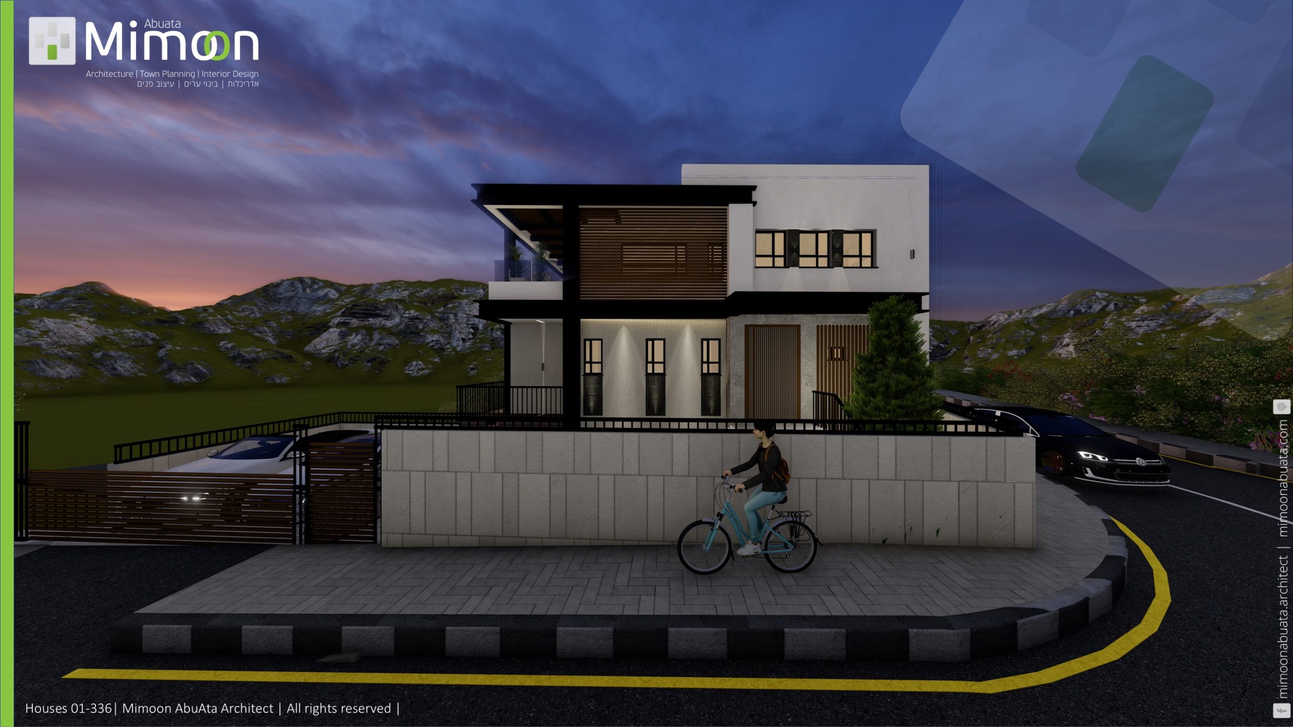
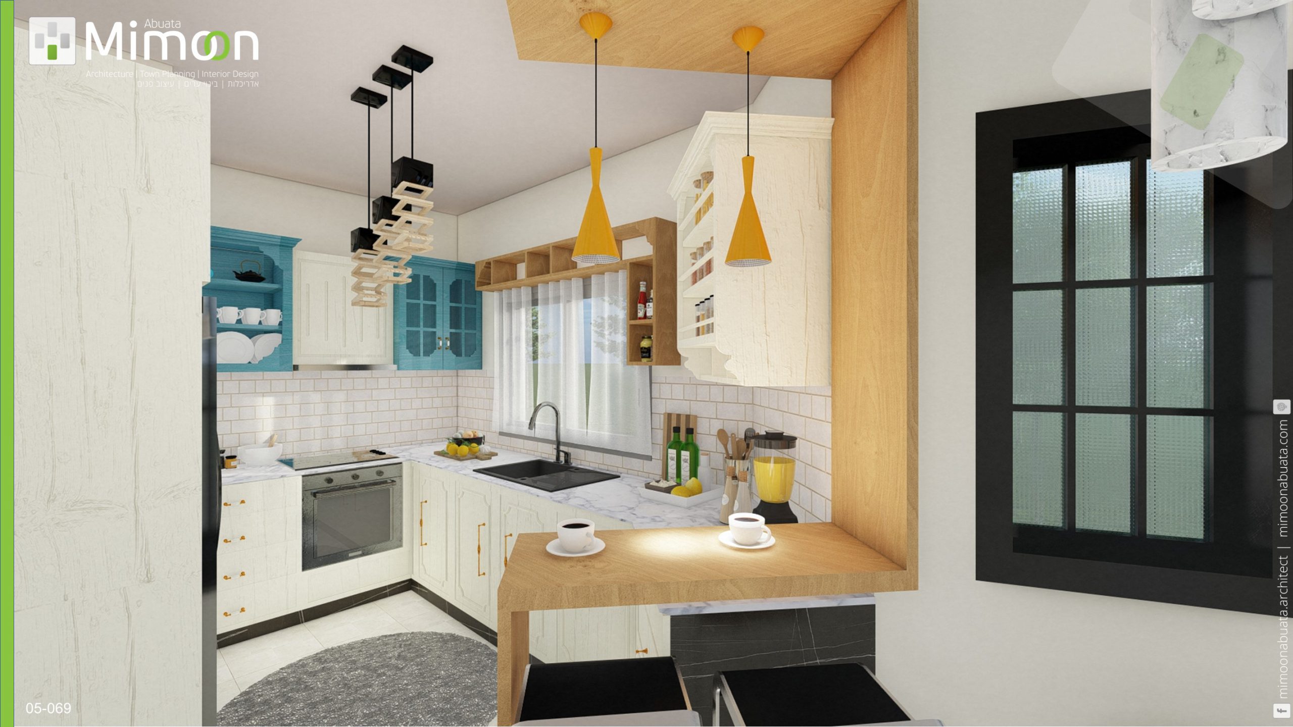
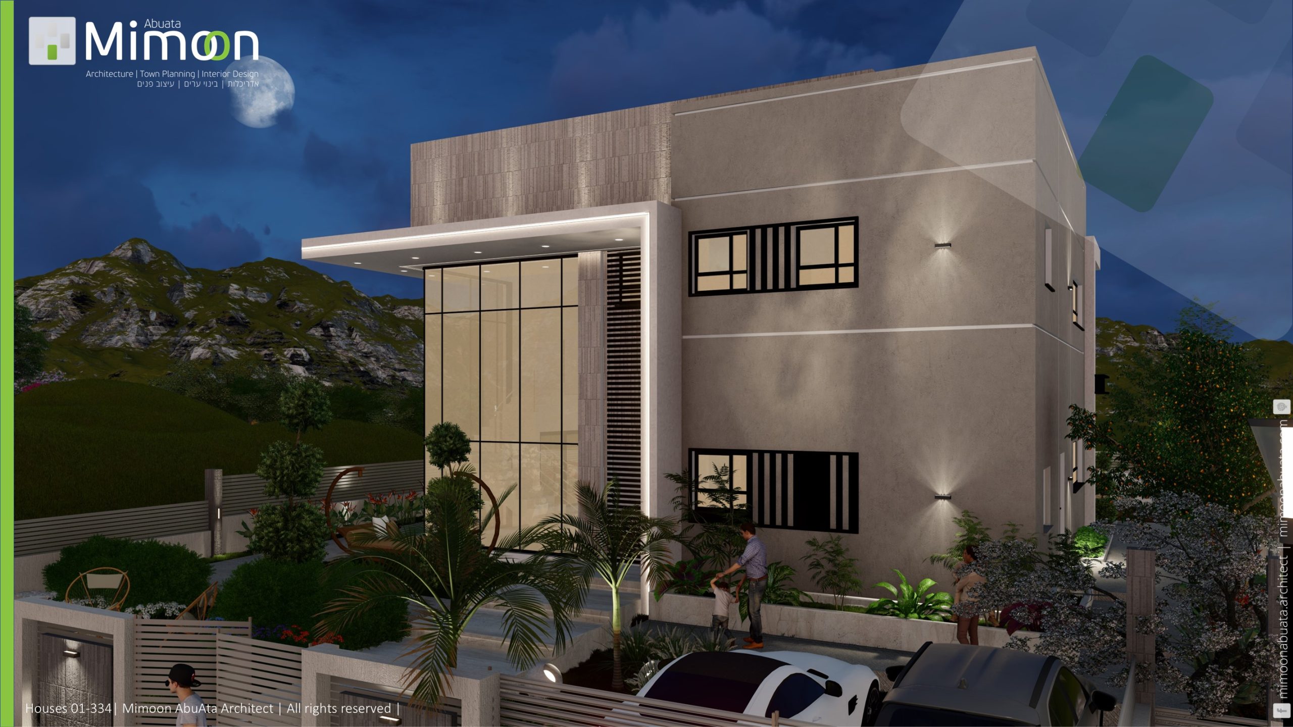
Land area: 500 m² Building area: 257 m²

Plot area: 1,043 mBuilt area: 160 m
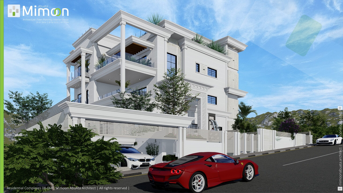
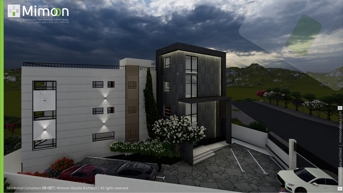

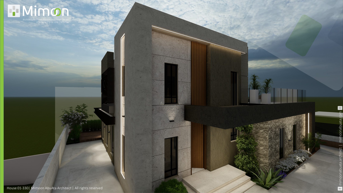

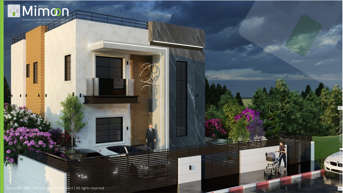
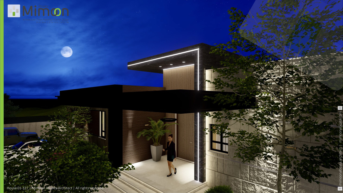
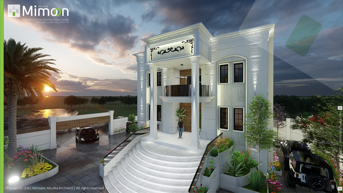
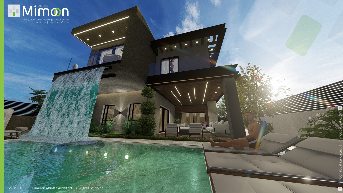

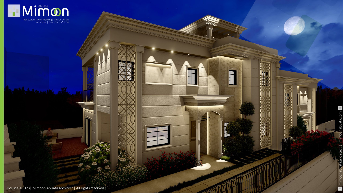


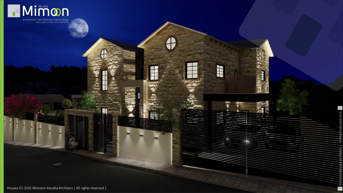
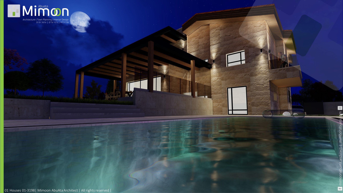

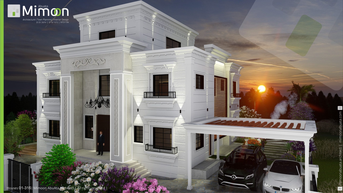
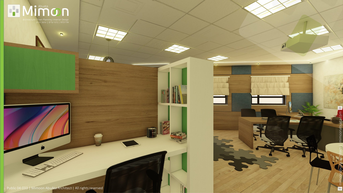

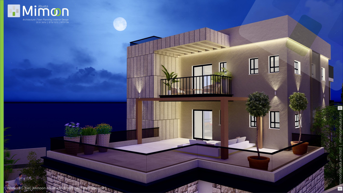
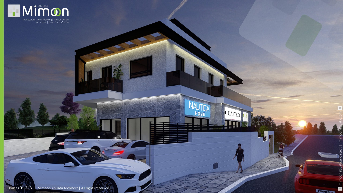
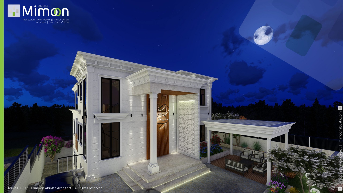

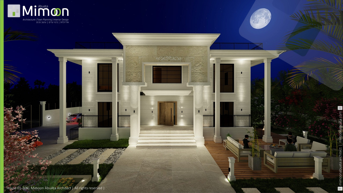
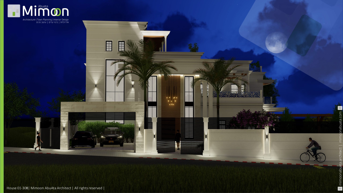
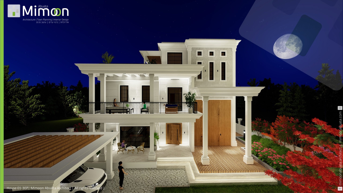
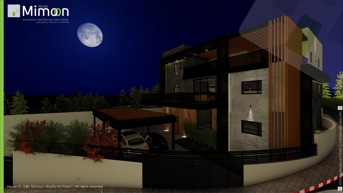
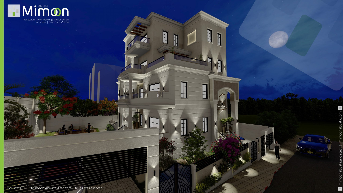
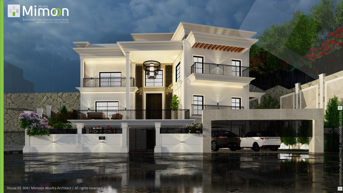
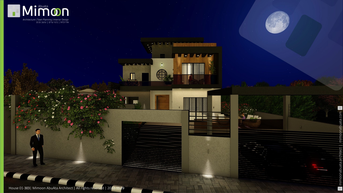
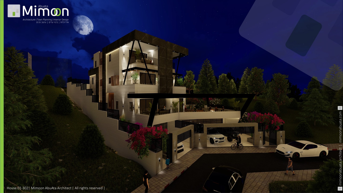

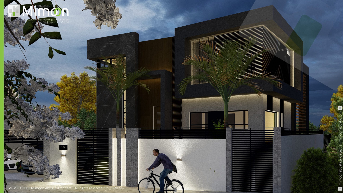



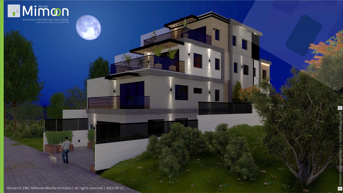
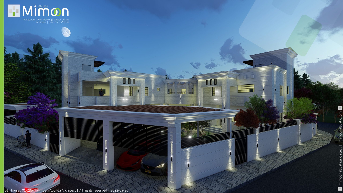

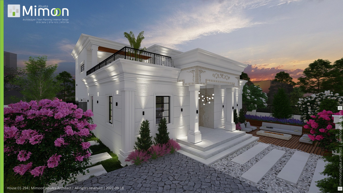
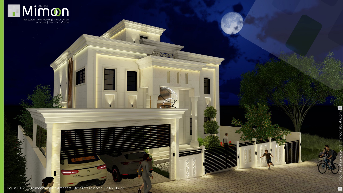

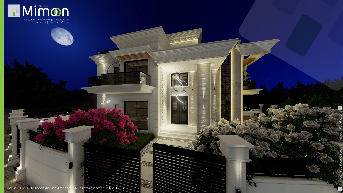
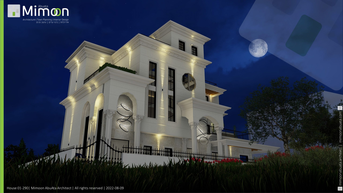
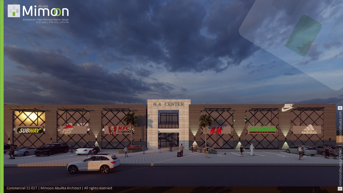
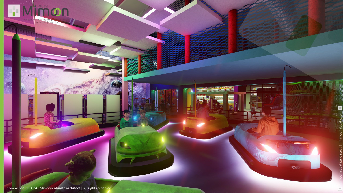
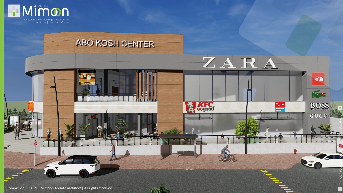
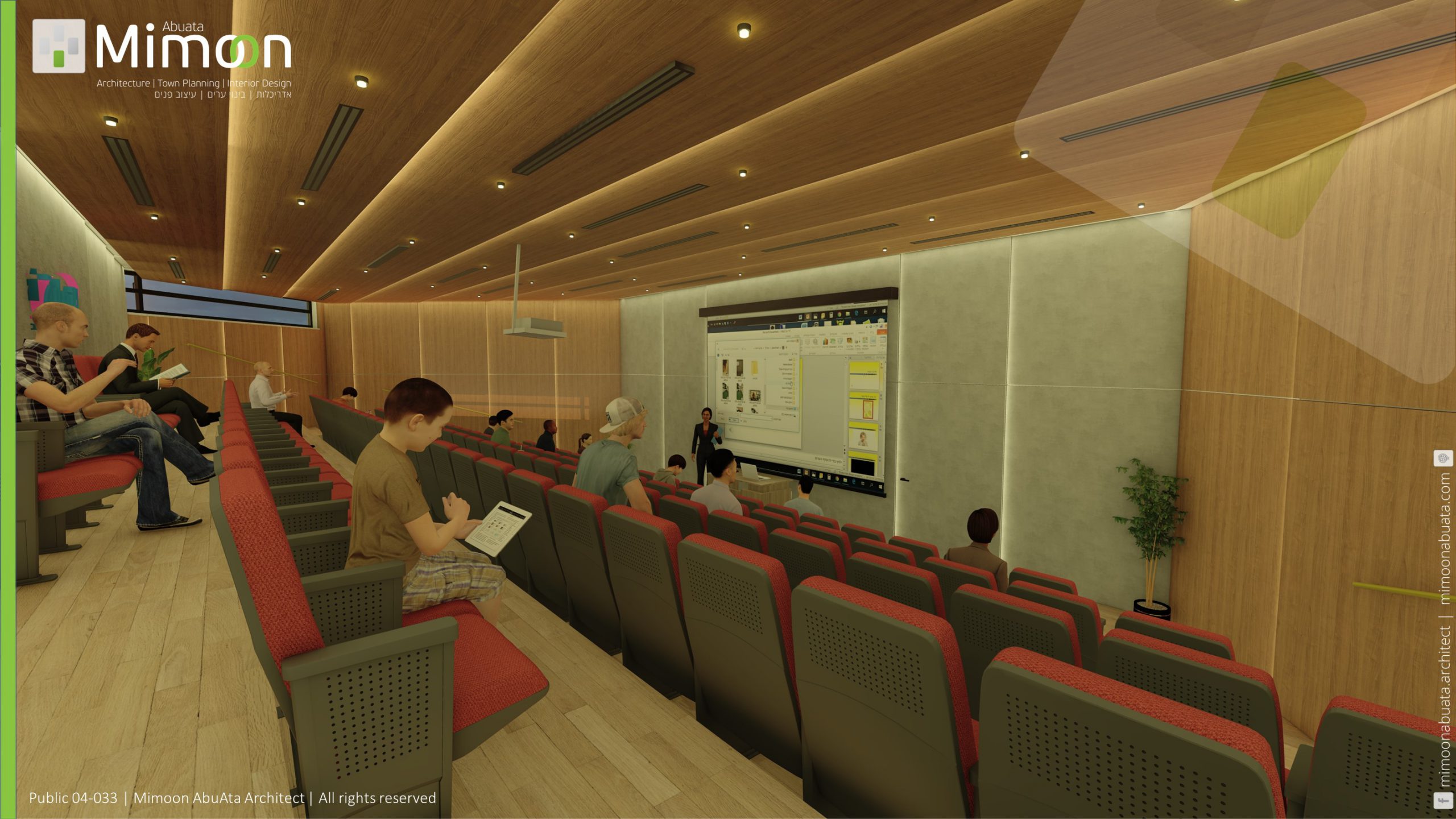
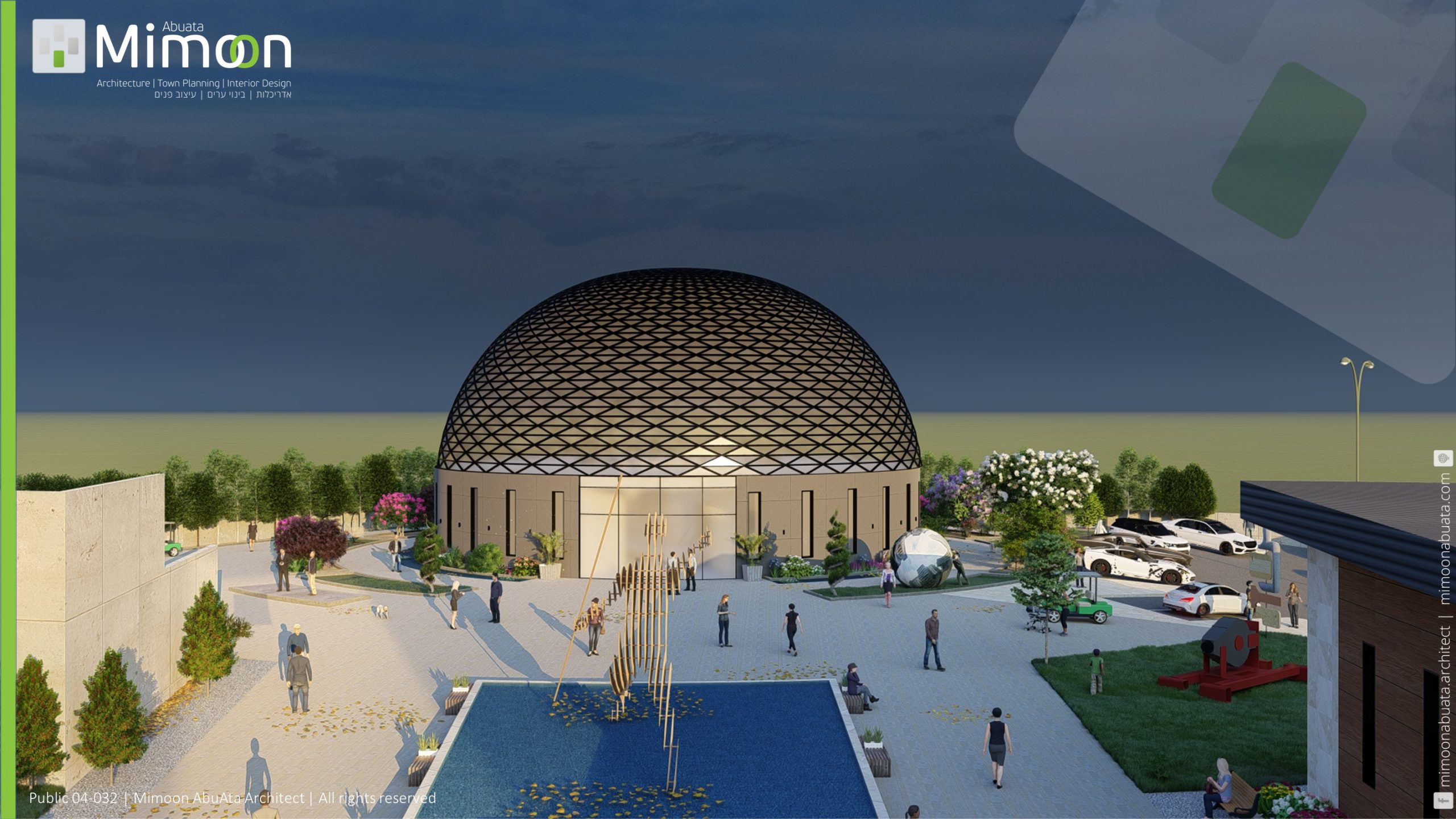
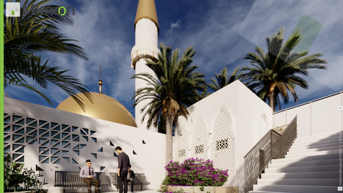
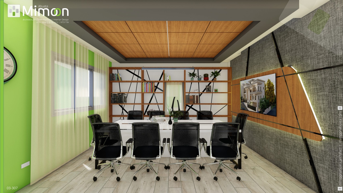
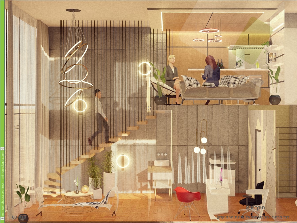
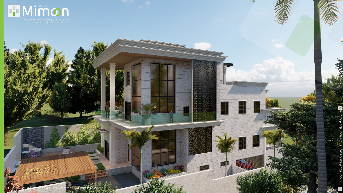

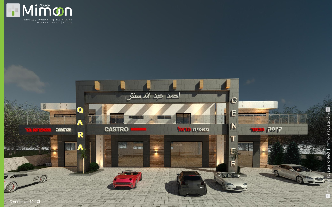
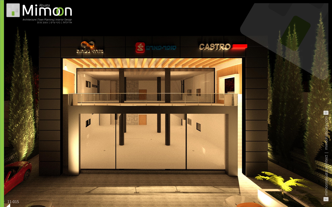
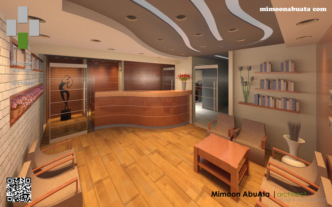
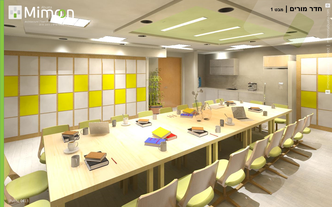
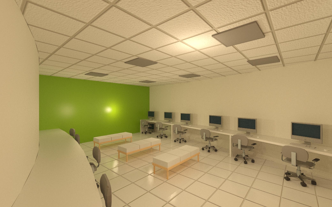

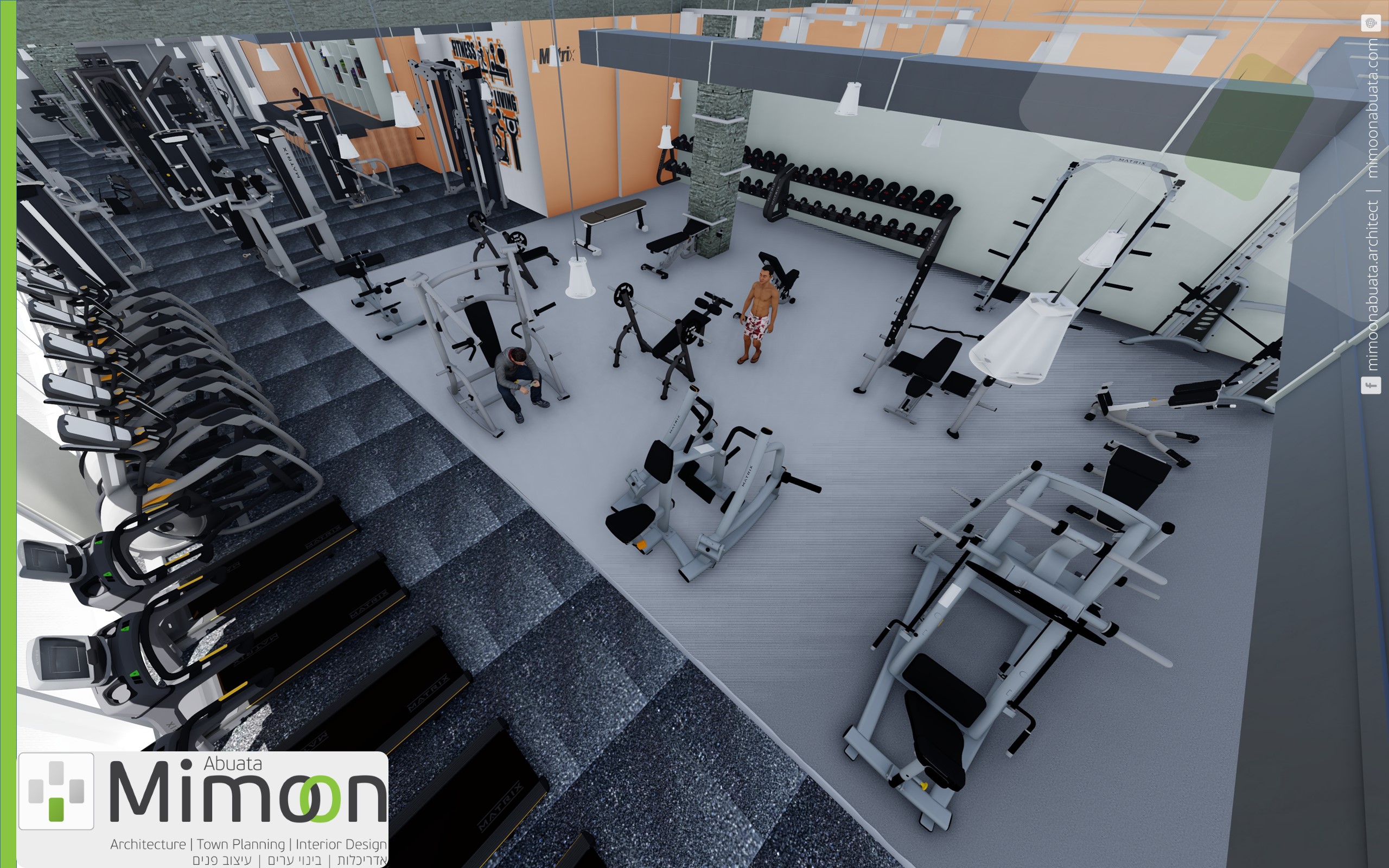
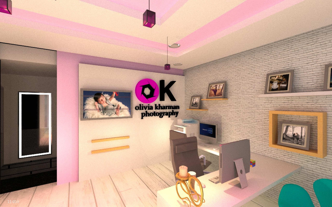
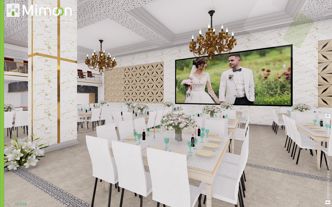
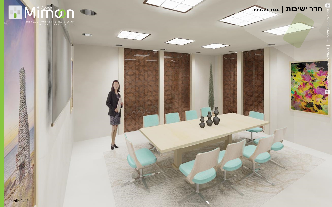

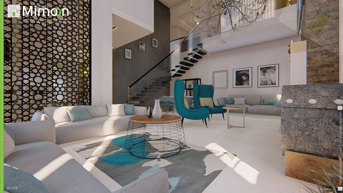

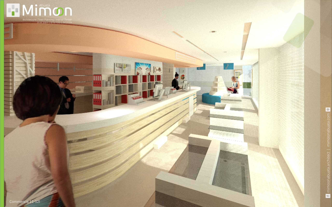


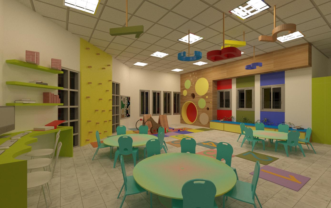


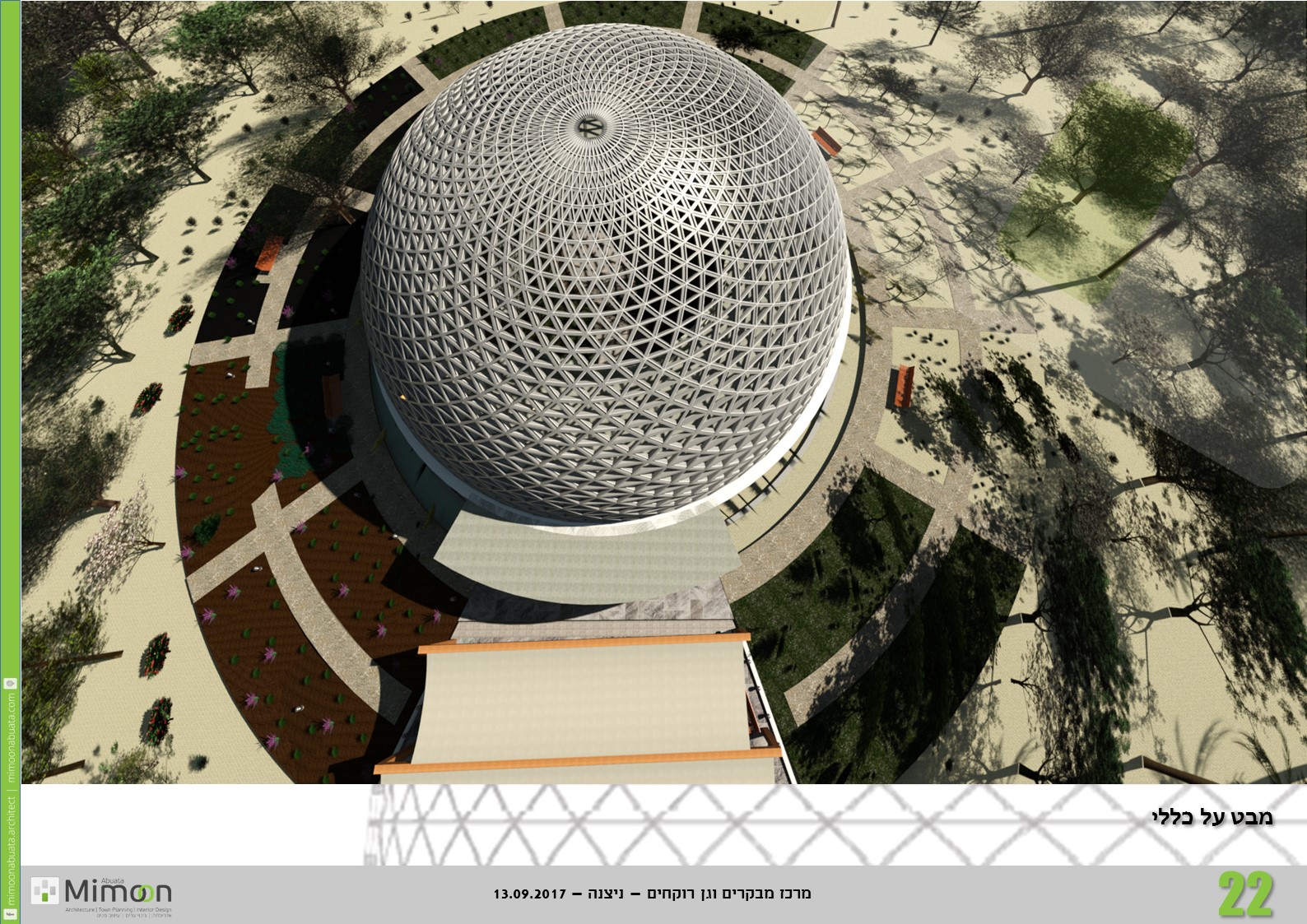


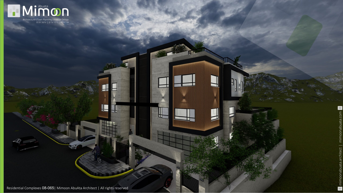
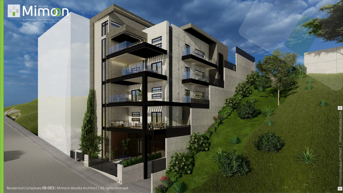
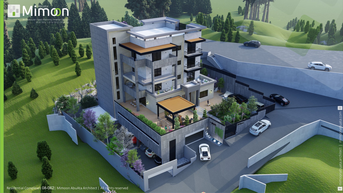
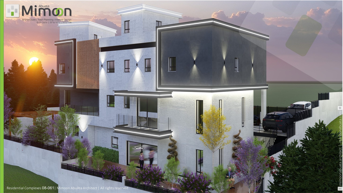
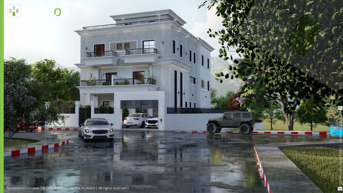
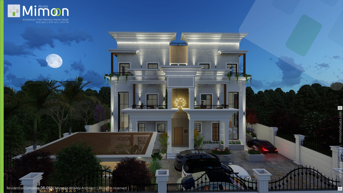
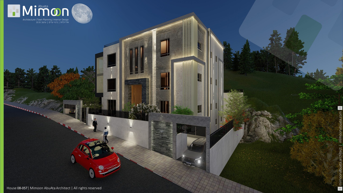
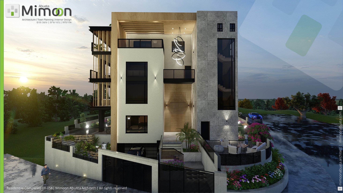
Plot Area: 548 m²Built Area: 528 m²
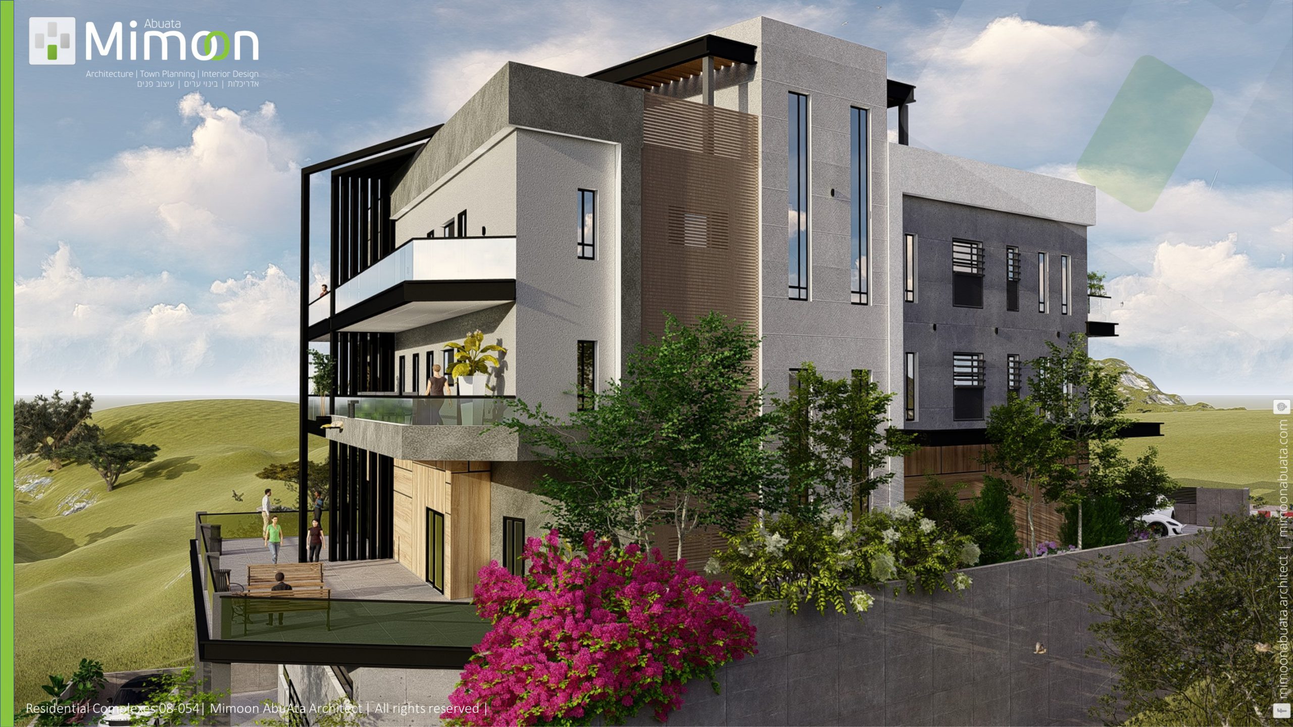
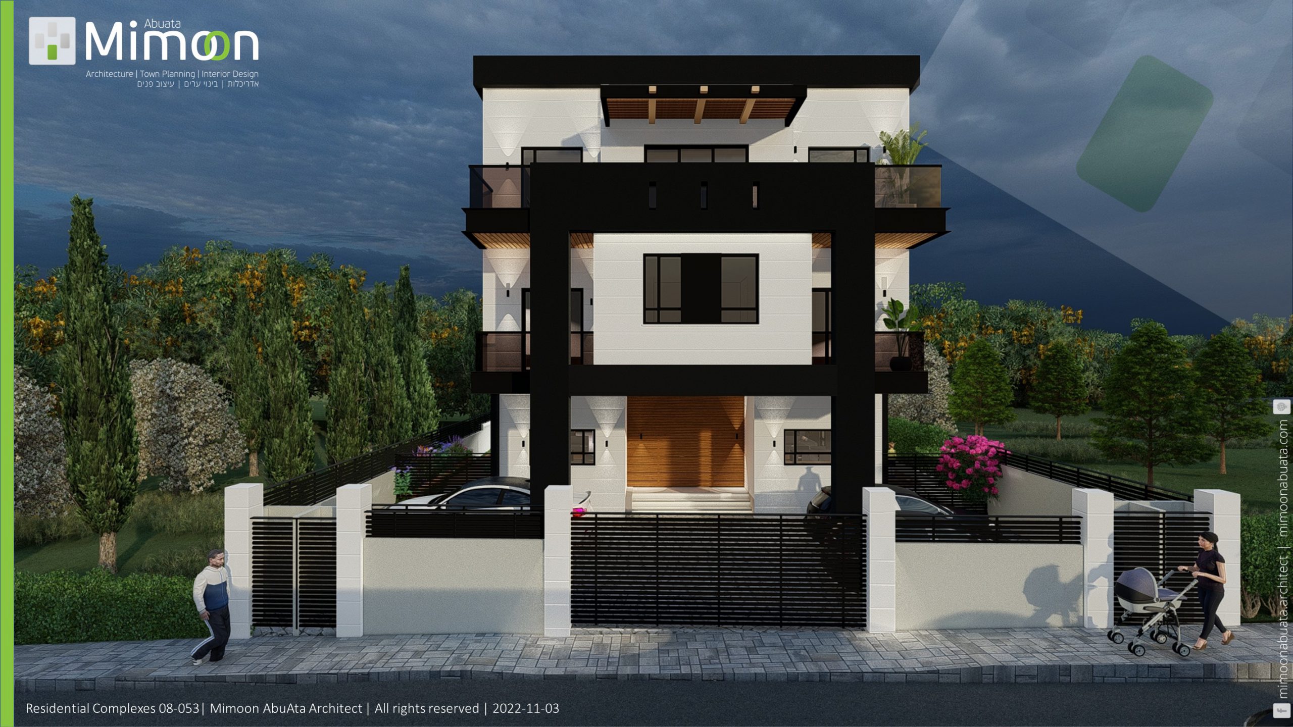
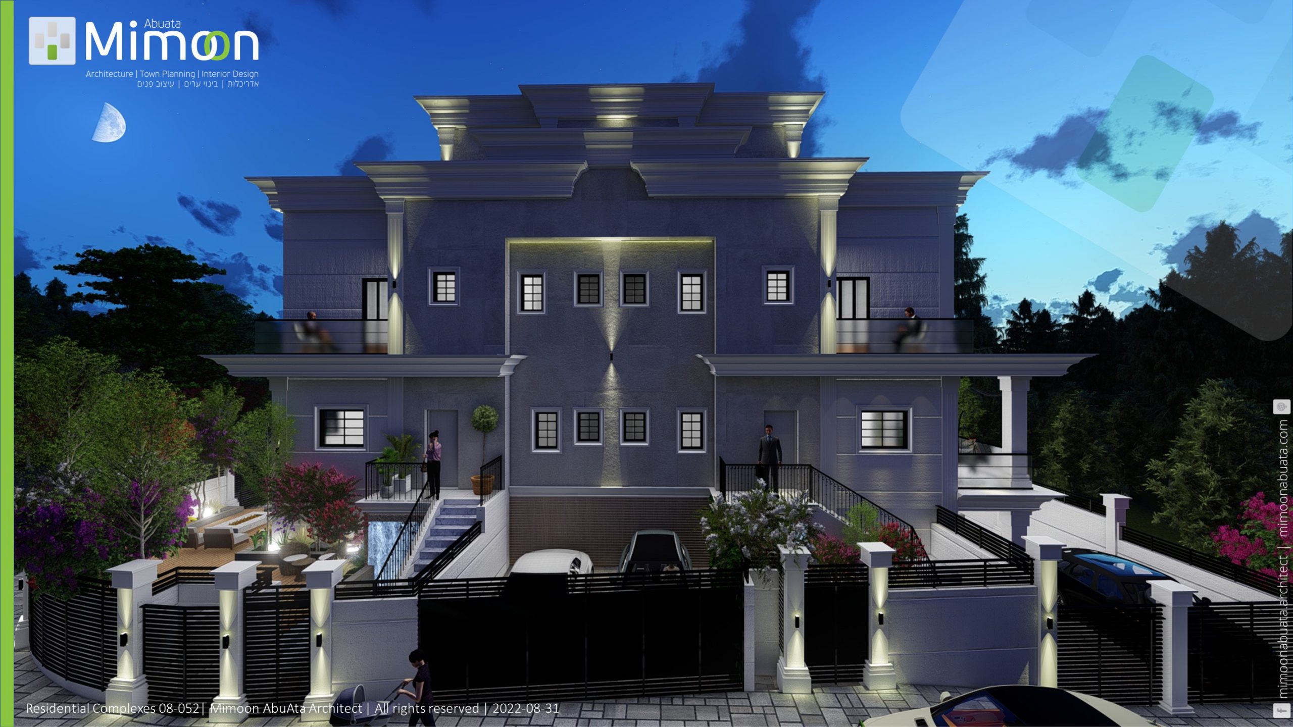

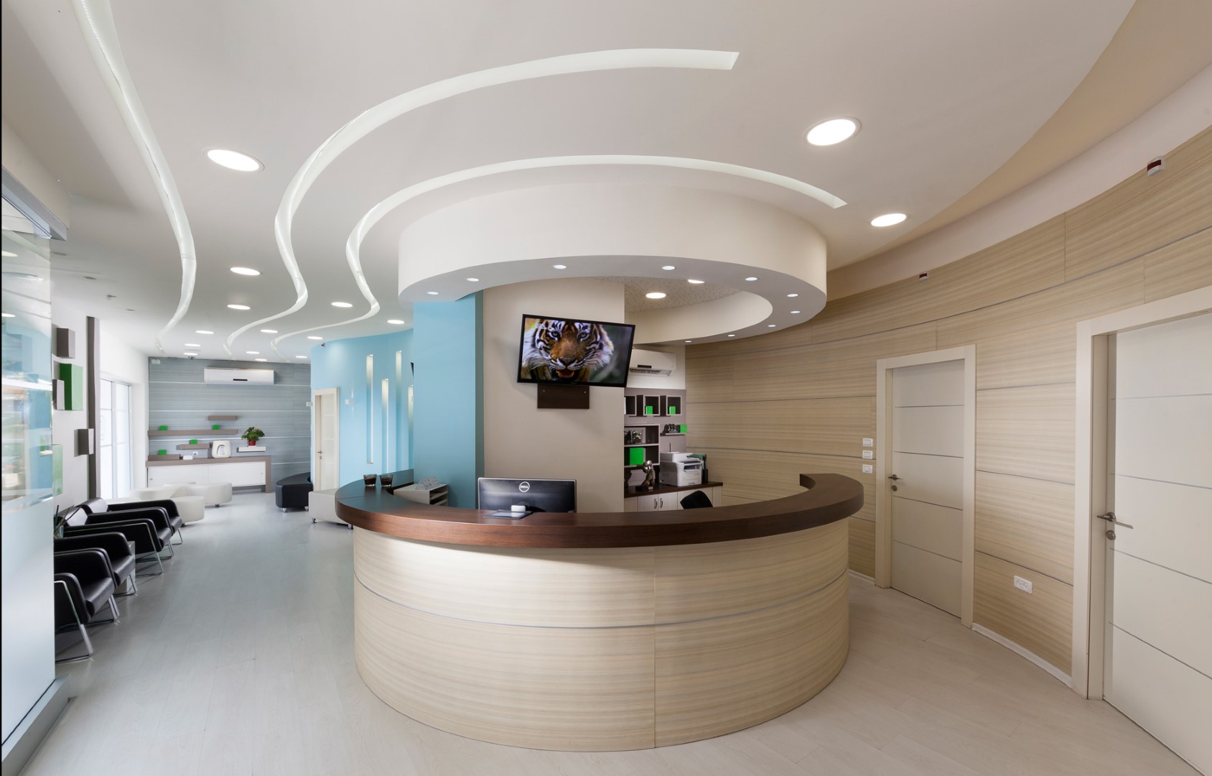
Project Description: Unique design for a specialized dental treatment clinics in Baqa. Including three treatment units, generous waiting area, toilets for staff and patients, coffee area and a cozy reading area. Location: Baqa Total...
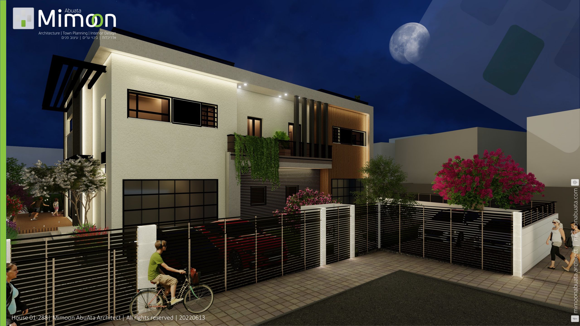

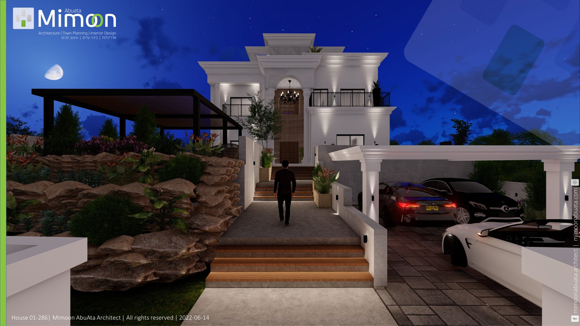
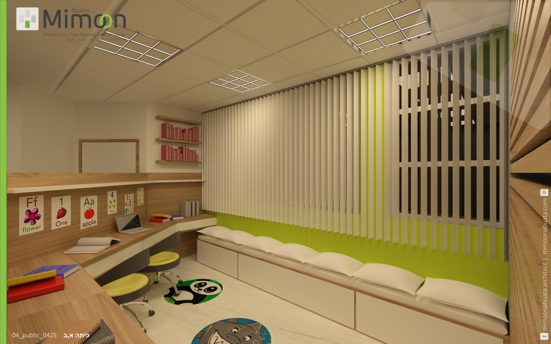
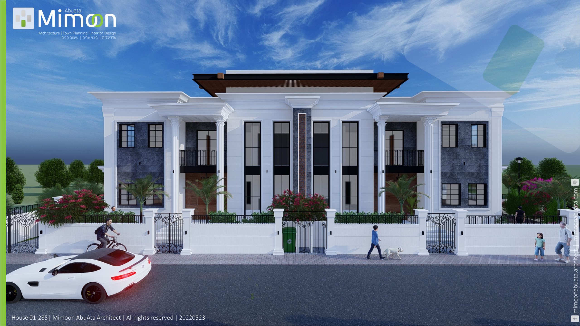
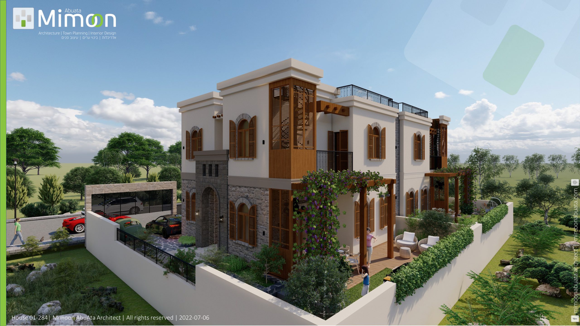
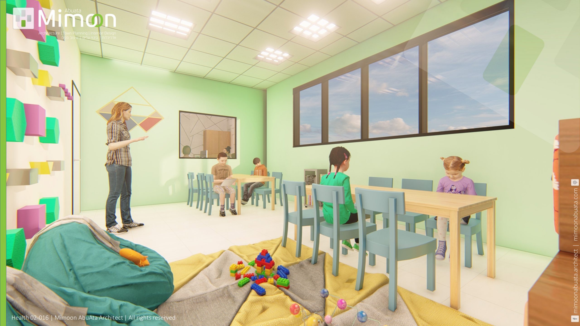
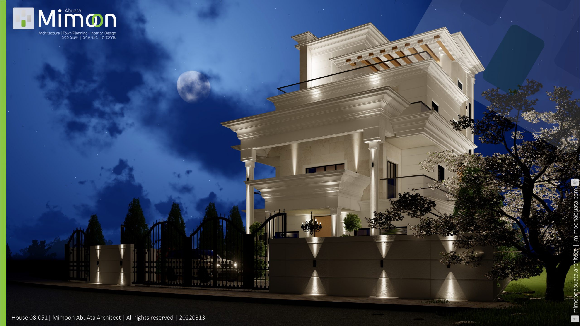


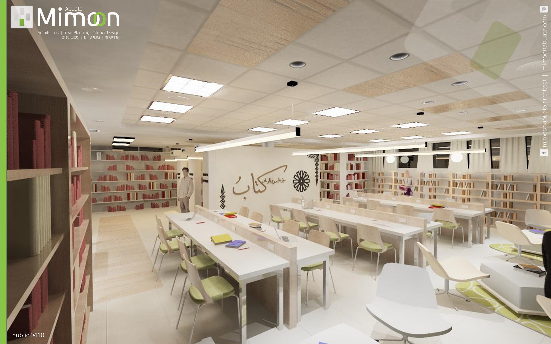

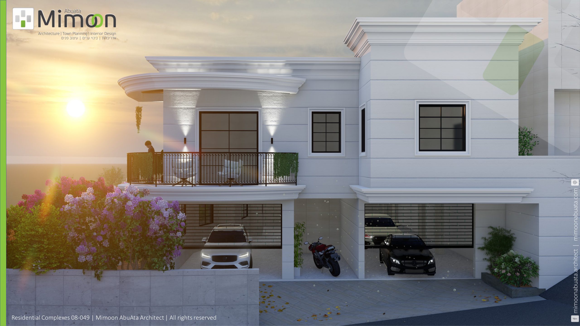


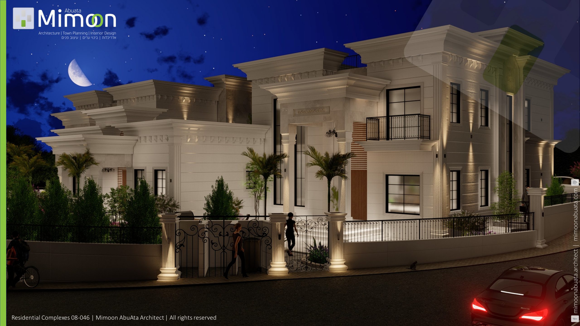
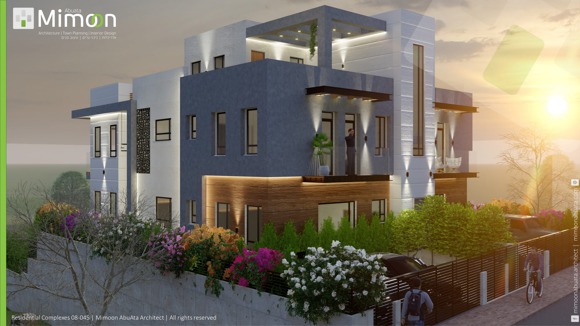
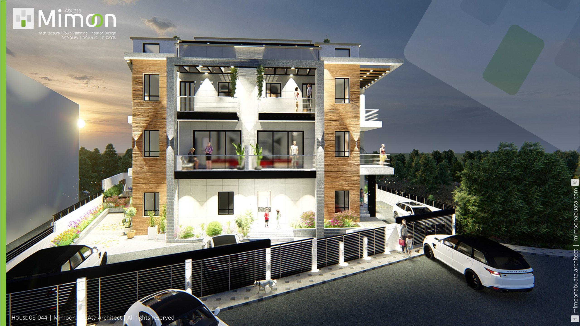
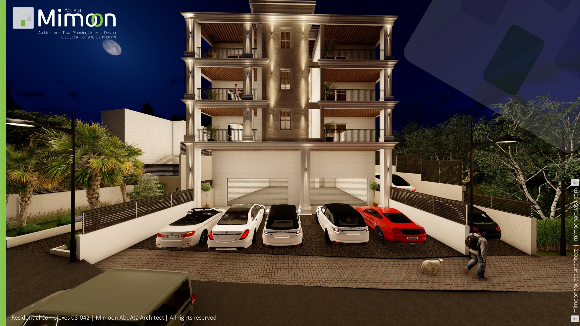
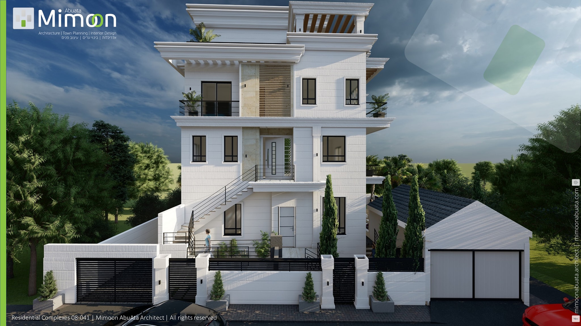


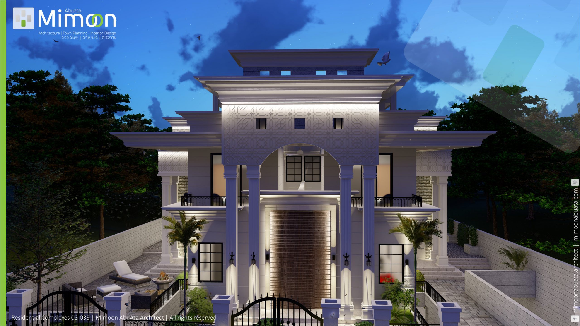

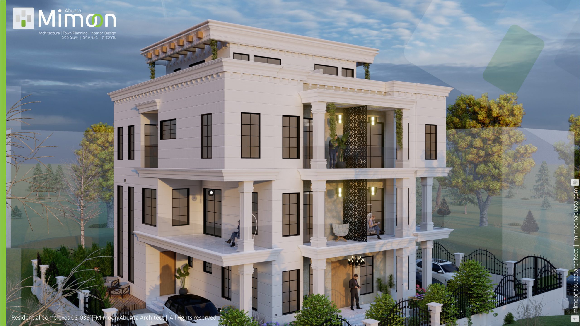
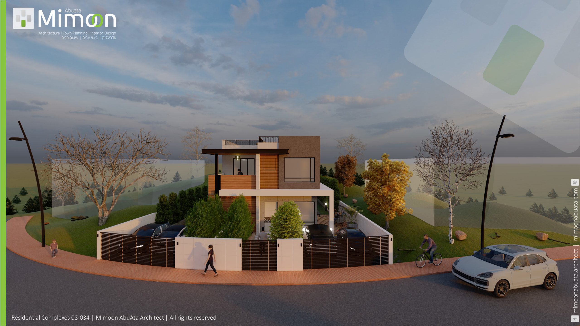
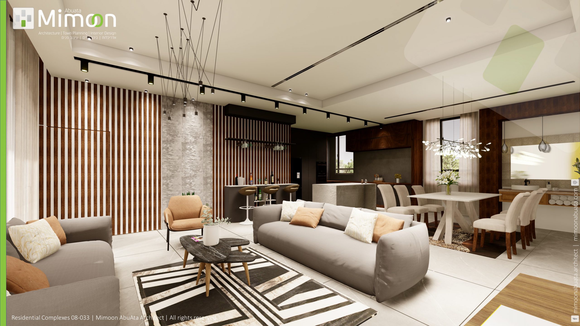

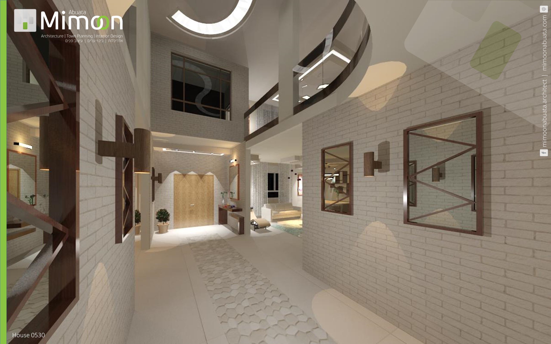
Location: Baqa Al Gharbieh Total floor area: 650 sqm
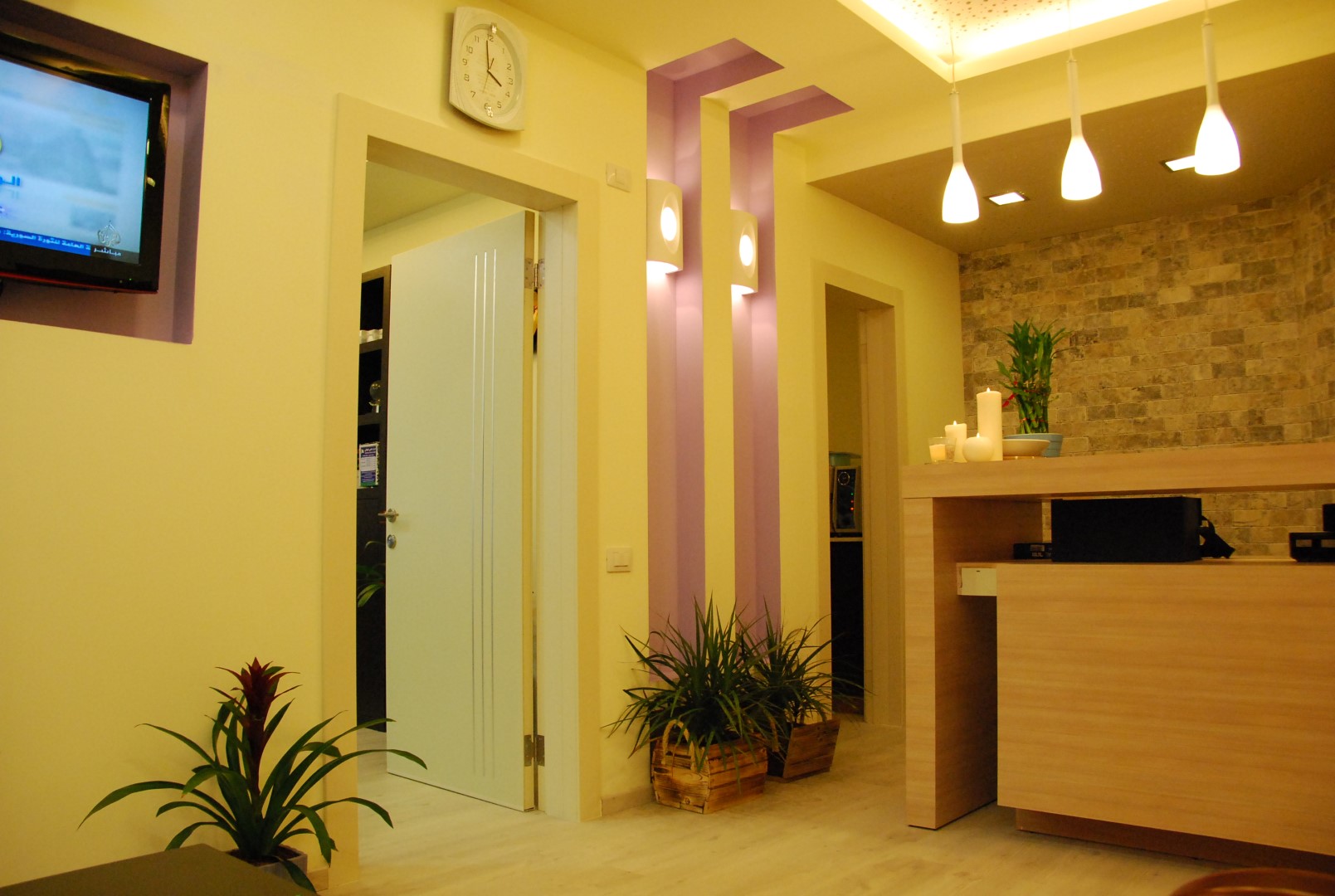
Project Description: Interior fit-out for a professional dental clinic with a welcoming waiting lobby, reception desk, toilets and small staff room. Location: Kofr Qare Total floor area: 40 sqm
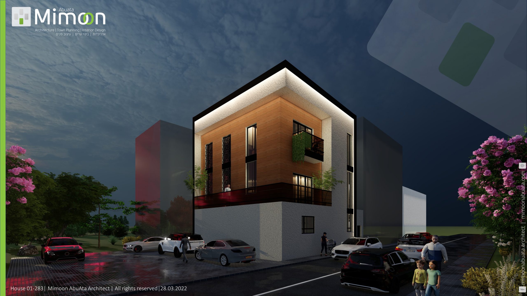
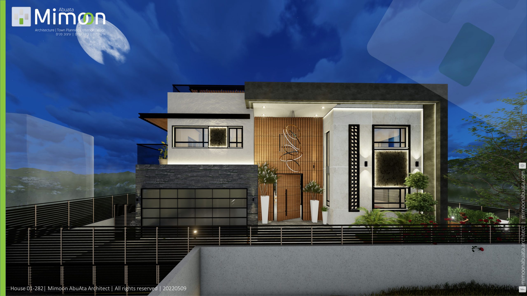
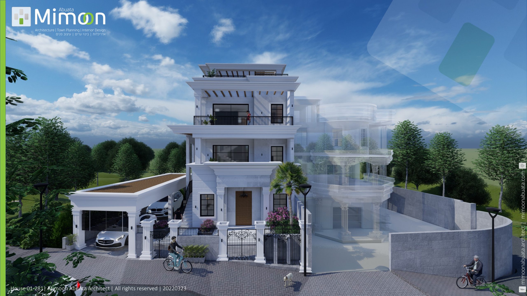

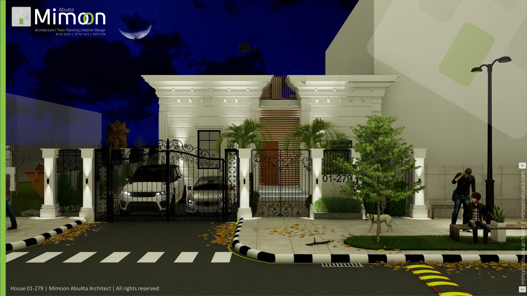
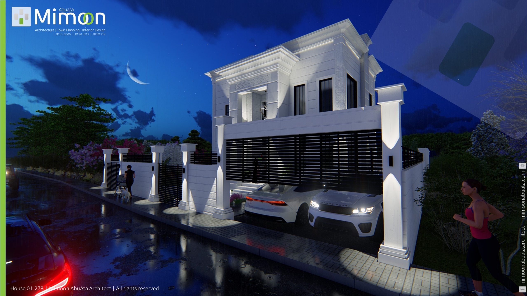
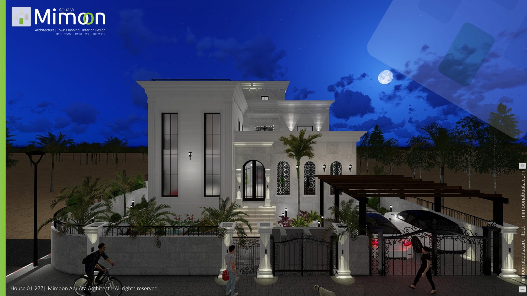

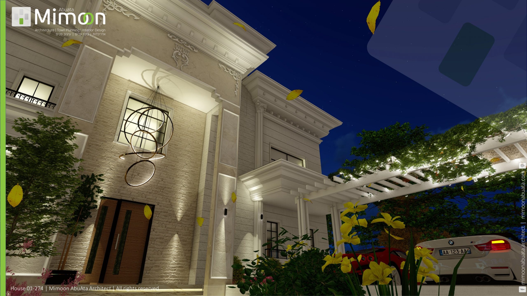
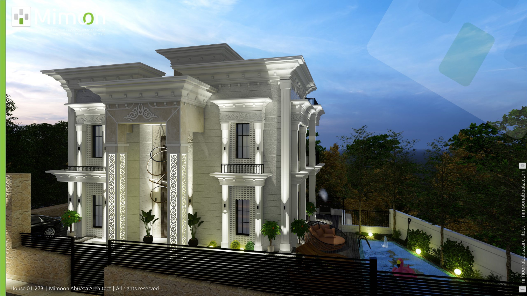
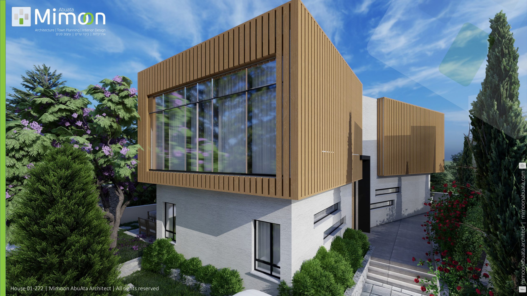

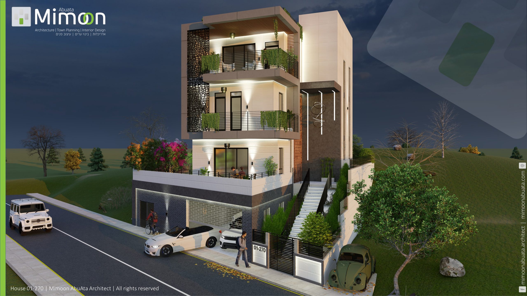

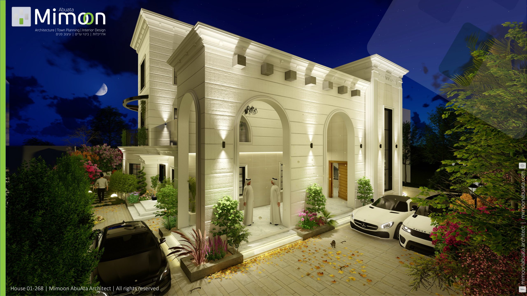
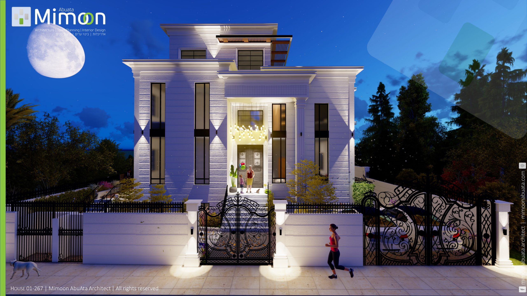



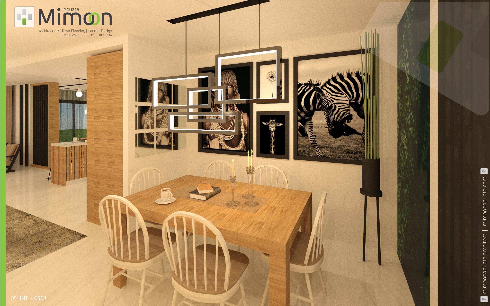
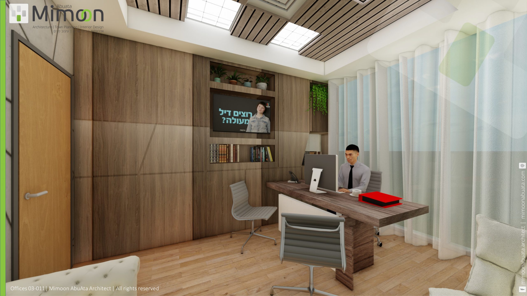
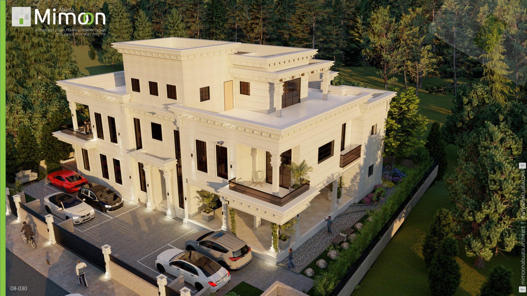
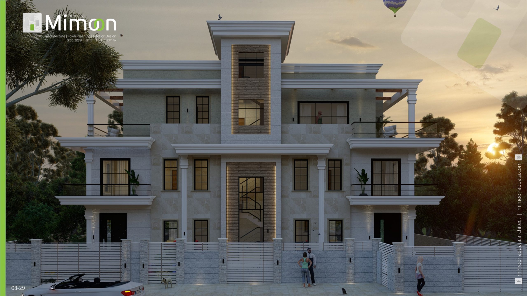
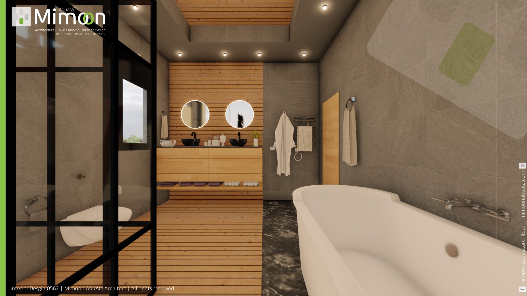

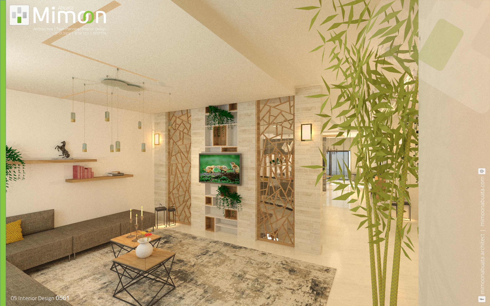
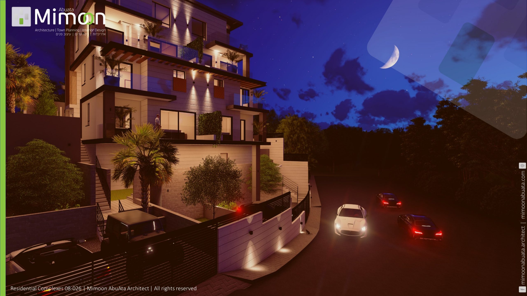
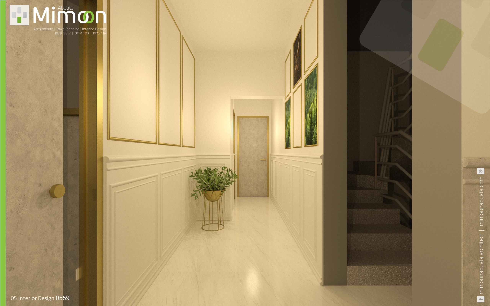

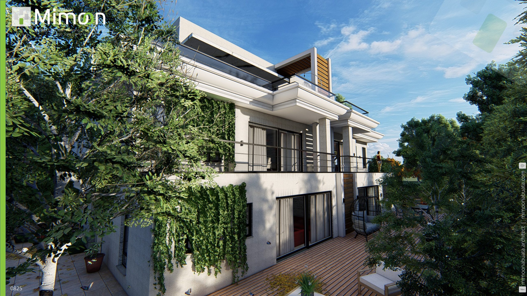

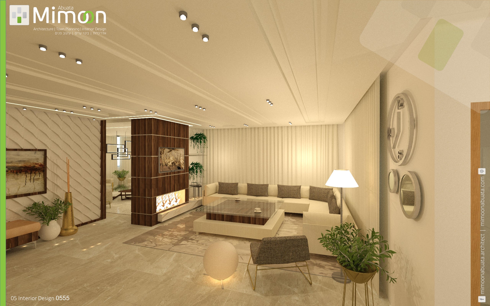
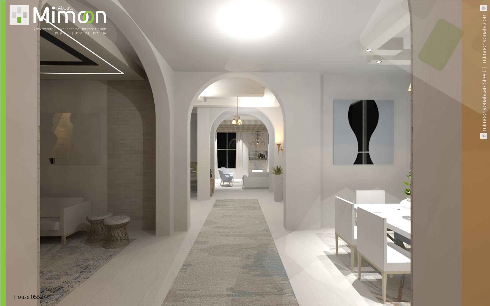

Project Description: Interior design for a leading accounting firm. The office comprises private glazed offices, providing personal accounting services, in addition to a large lobby and waiting area, staff kitchenette, toilets and...

Total floor area: 850 sqm
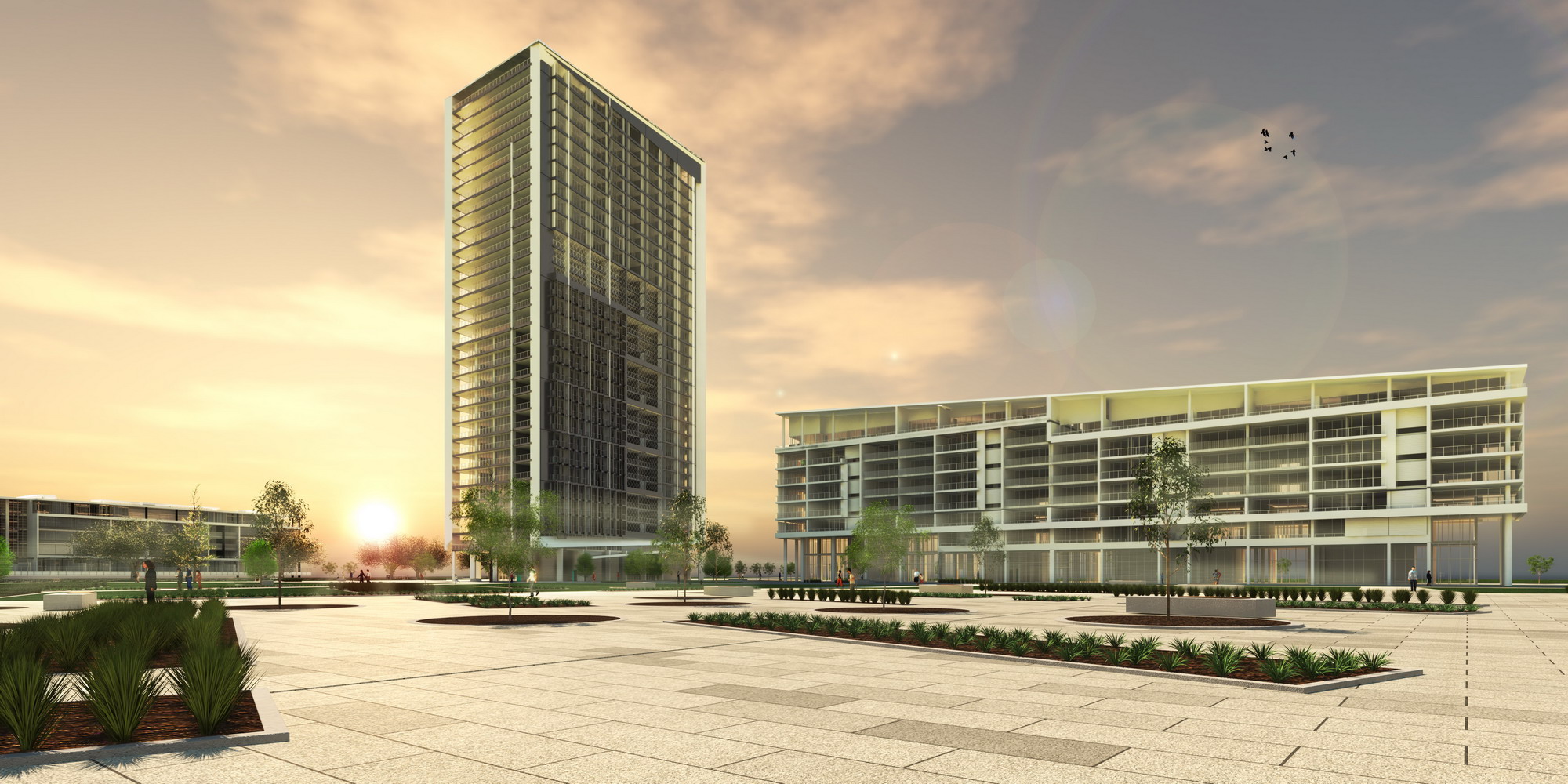
Project Description: 30 story exclusive residential tower with a great view to the Brisbane river and to the newly developed park. This tower was part of the Mirvac development for Newstead urban...
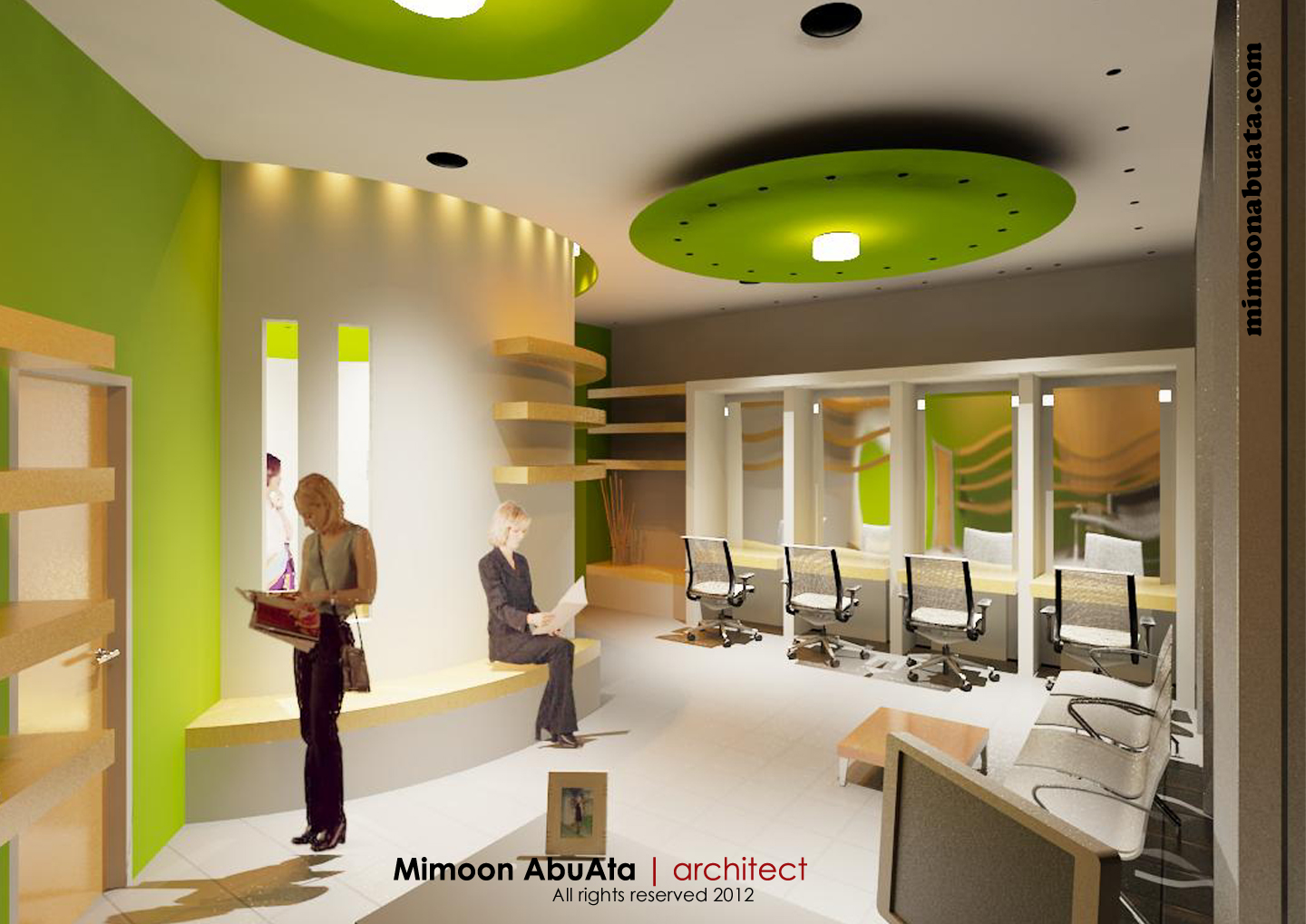
Project Description: Interior fit-out for an exclusive beauty center. including a VIP room, spa, specialized beauty treatments, aromatic showers and quality lingerie shop. Location: Um El Fahem Total floor area: 120 sqm

Redesign of the workstations, lobby and buffer wall. Total floor area: 90 sqm
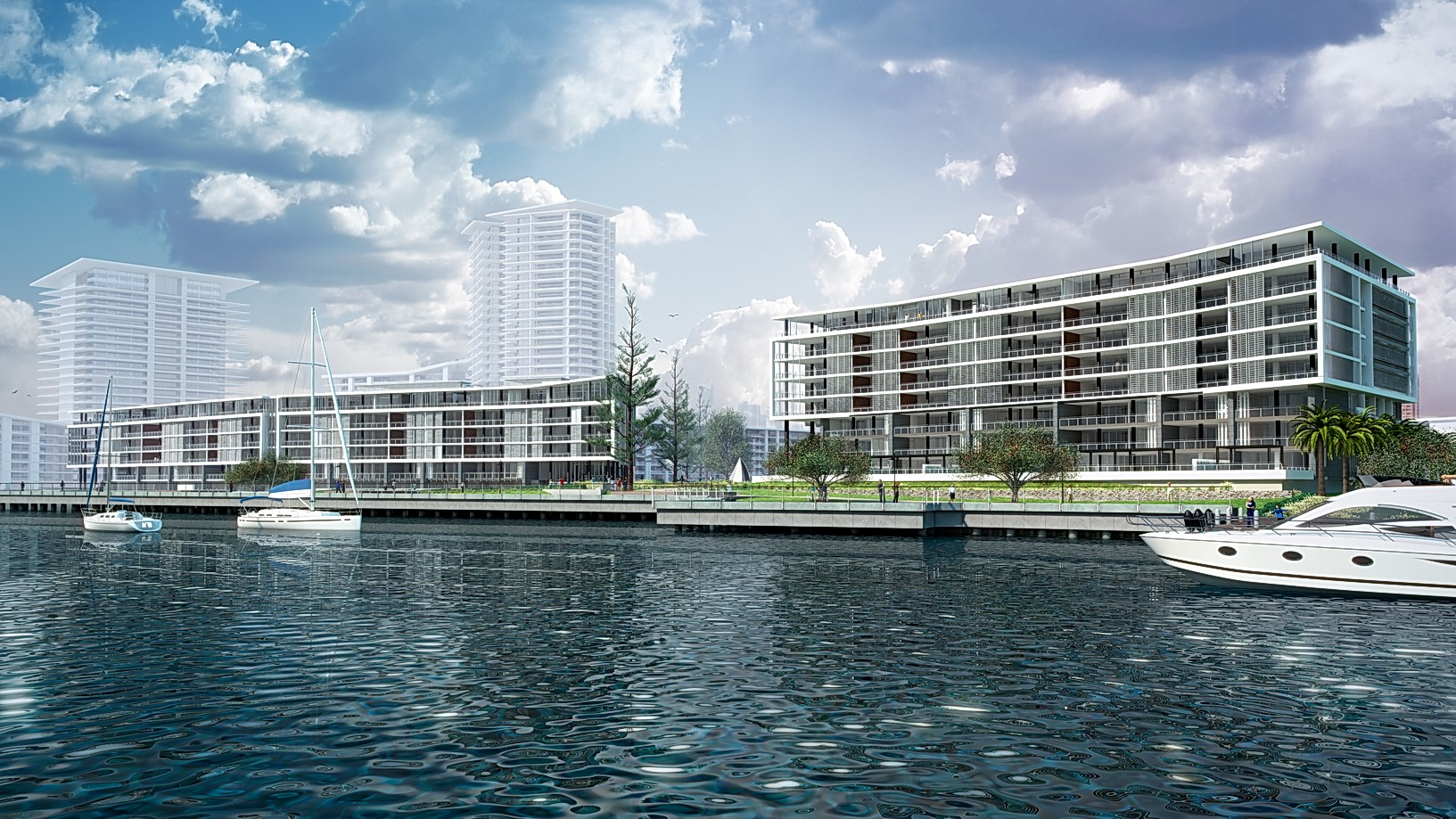
Project Description: A Mirvac development and design. Mimoon as part of the design team. The project is part of a 15 hectare site, the largest urban renewal project in south east...

Project Description: Melbourne University, Australia - a proposal for the new faculty of architecture. The project fits in within the urban fabric of the university campus and re-connects the university with the...
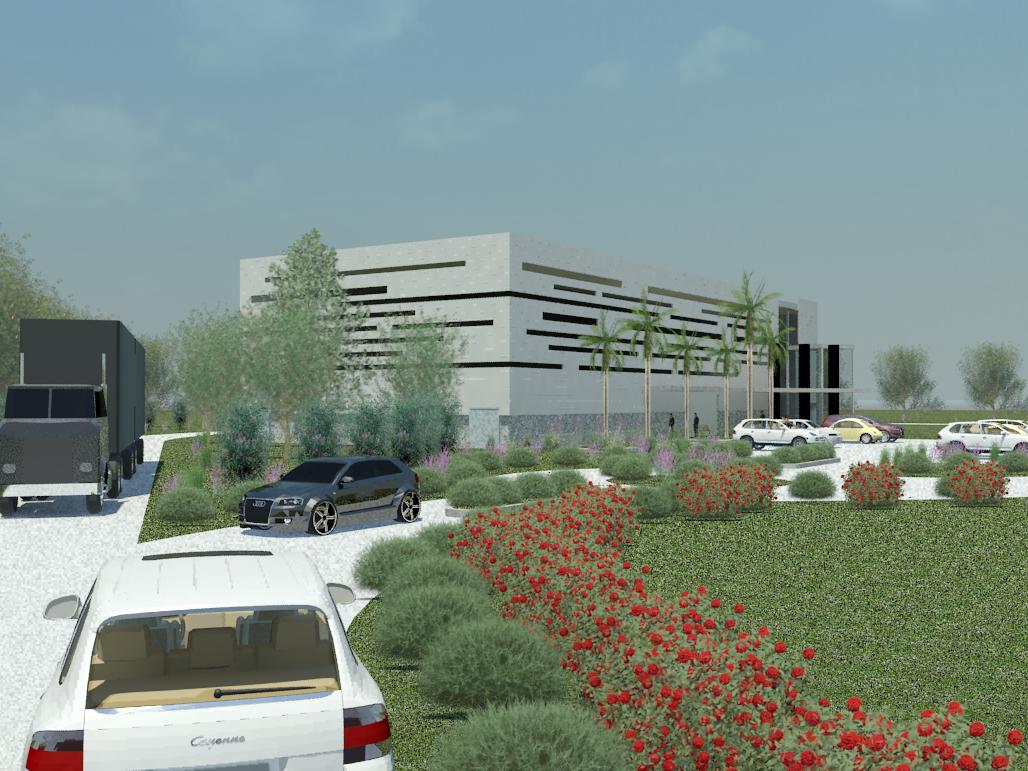
Project Description: Logistic building and head offices design for "Pal-Tel" the Palestinian Telecommunication company. Location: Ramallah Total floor area: 2500 sqm
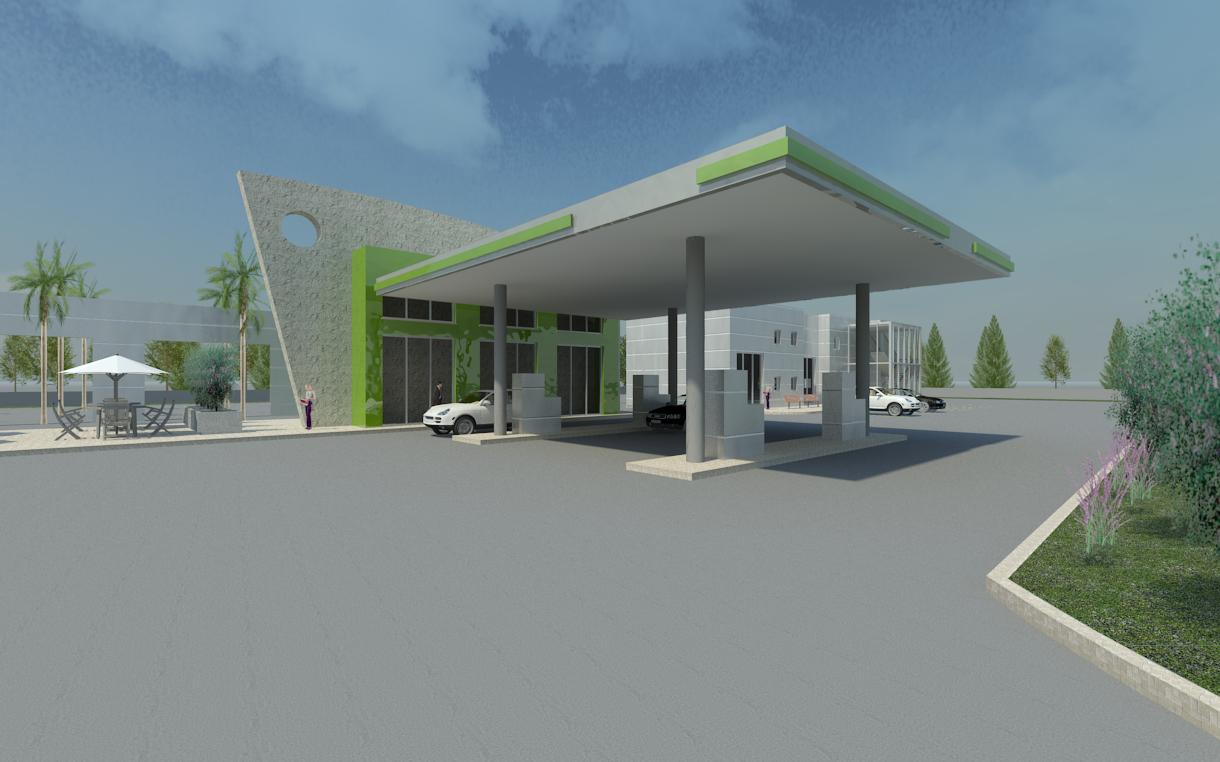
Project Description: Comprehensive redesign for an existing petrol station and turning it into a vibrant commercial and office precinct with restaurants, office buildings and cafe's. Location: Kofr Qare Total floor area: 560 sqm
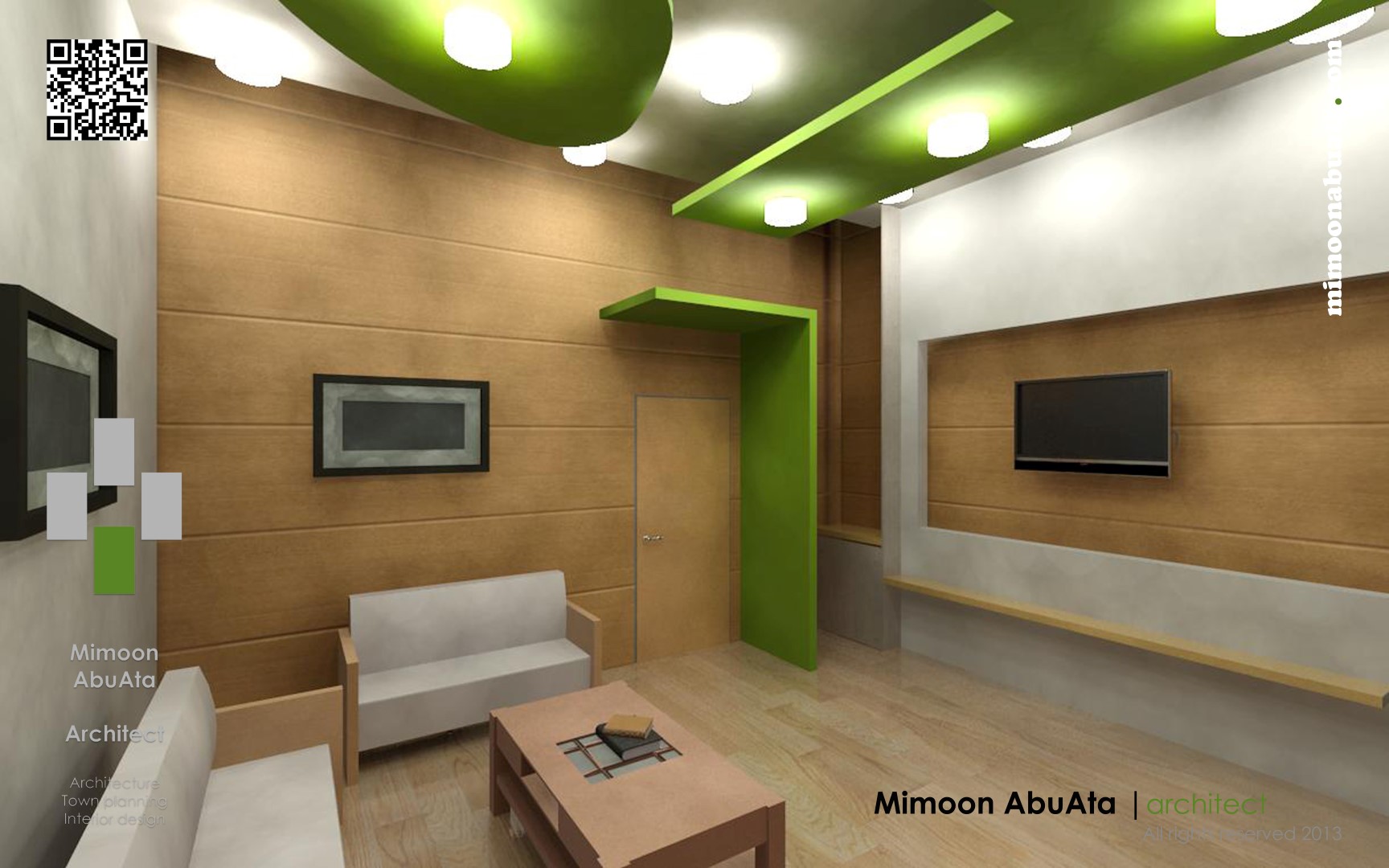
Project Description: Interior design for a Web-design firm and graphic design.
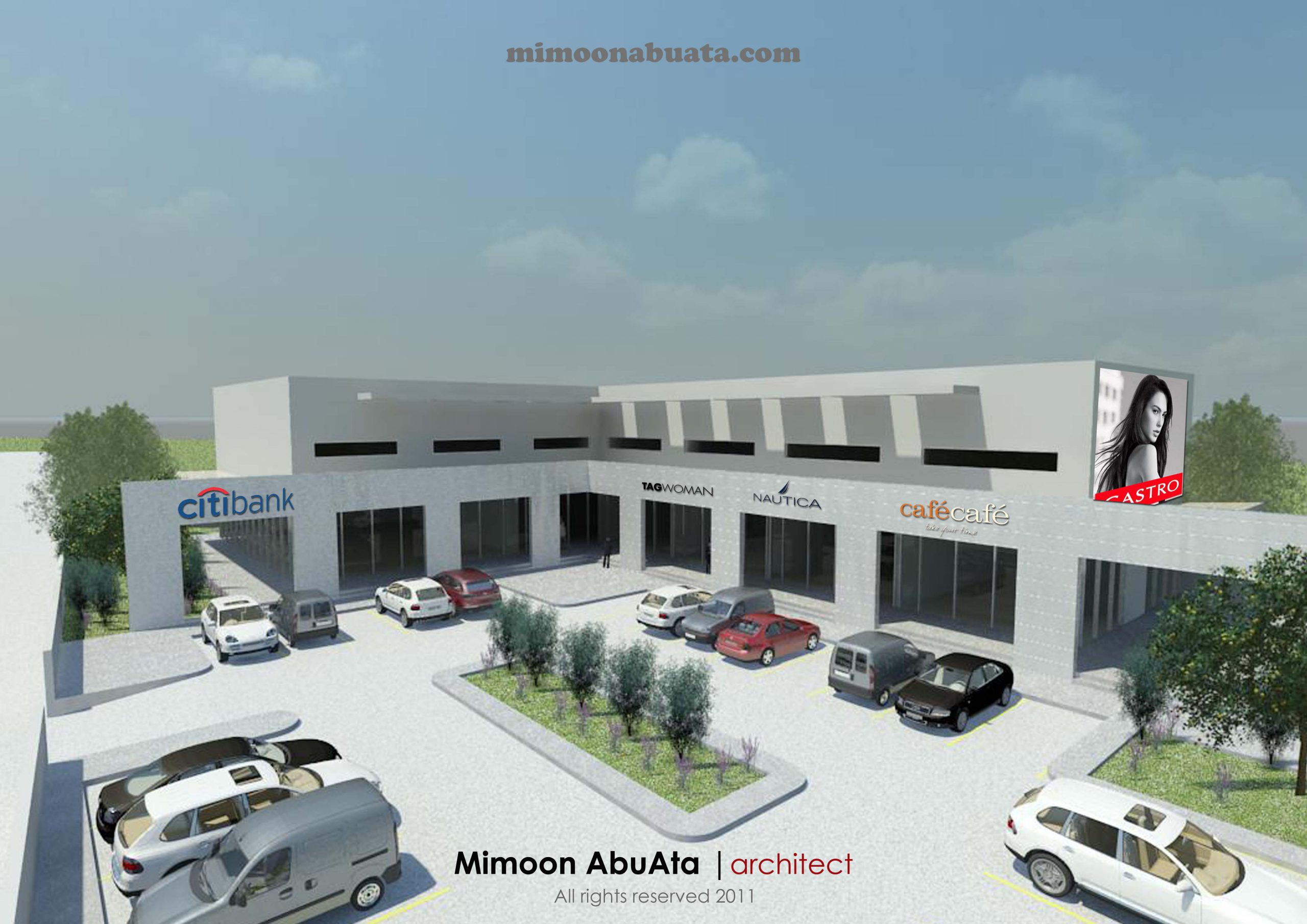
Project Description: Mixed-use commercial building with cafe's and restaurants, banks, health centers, offices and residential apartments. Location: Kofr Qare Total floor area: 1200 sqm
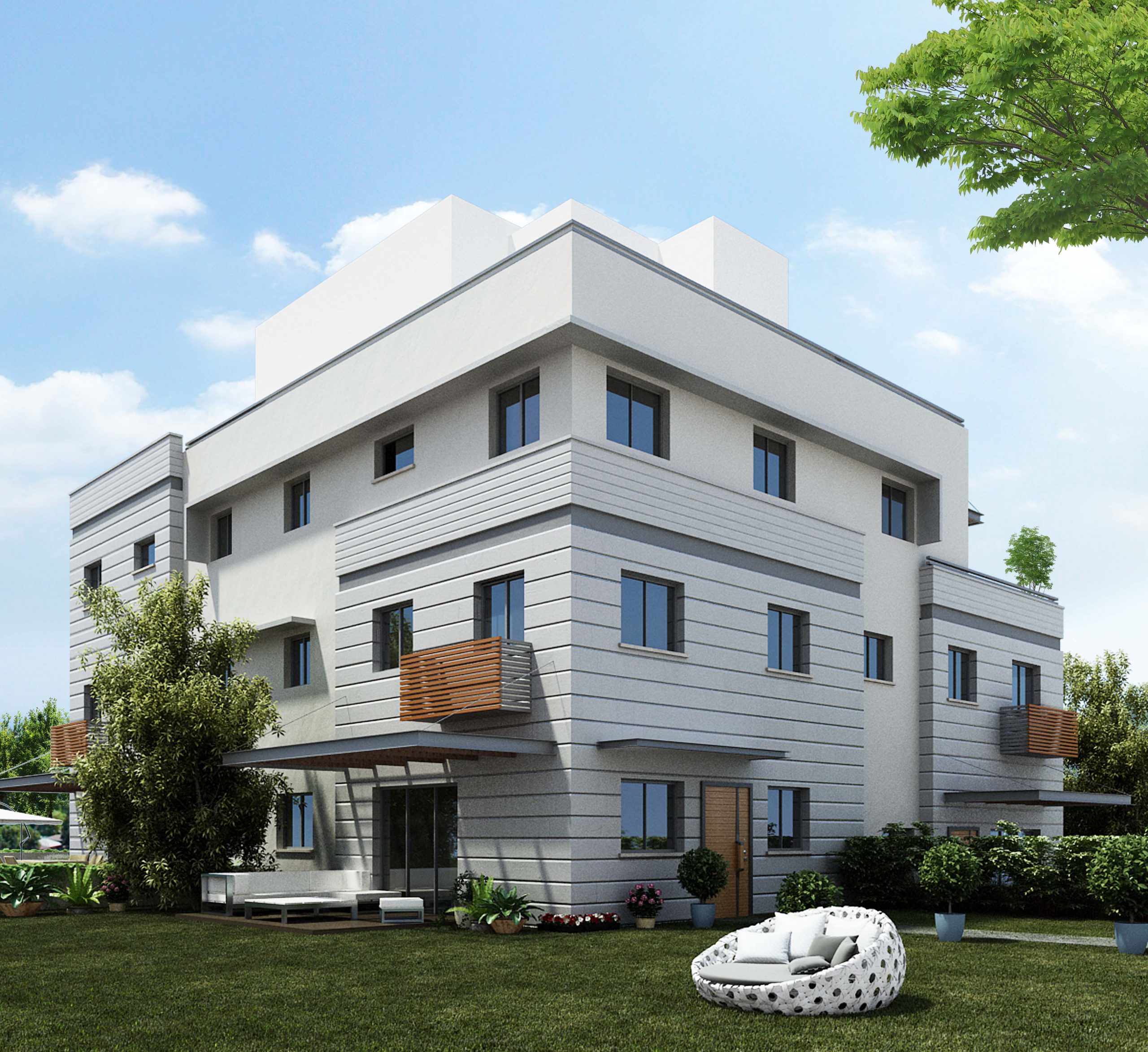
Project Description: High-end residential complex in Be'er Sheva, including 100 luxury units. The project was phased into 3 main stages with different finishes level for the various potential buyers. In the first...
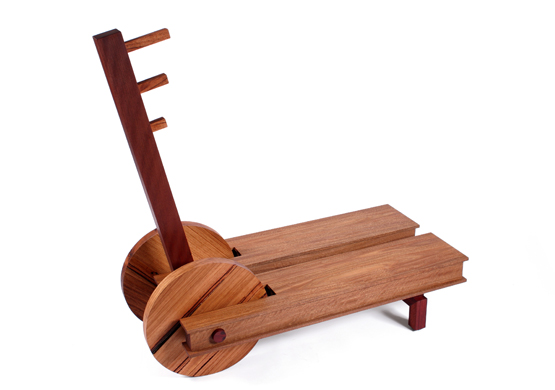
Project Description: "Personality" is the outcome of a timber workshop studio while at Melbourne University. Made of recycled jarrah, massmate and spotted gum. the selection of recycled Australian timber was encouraged...
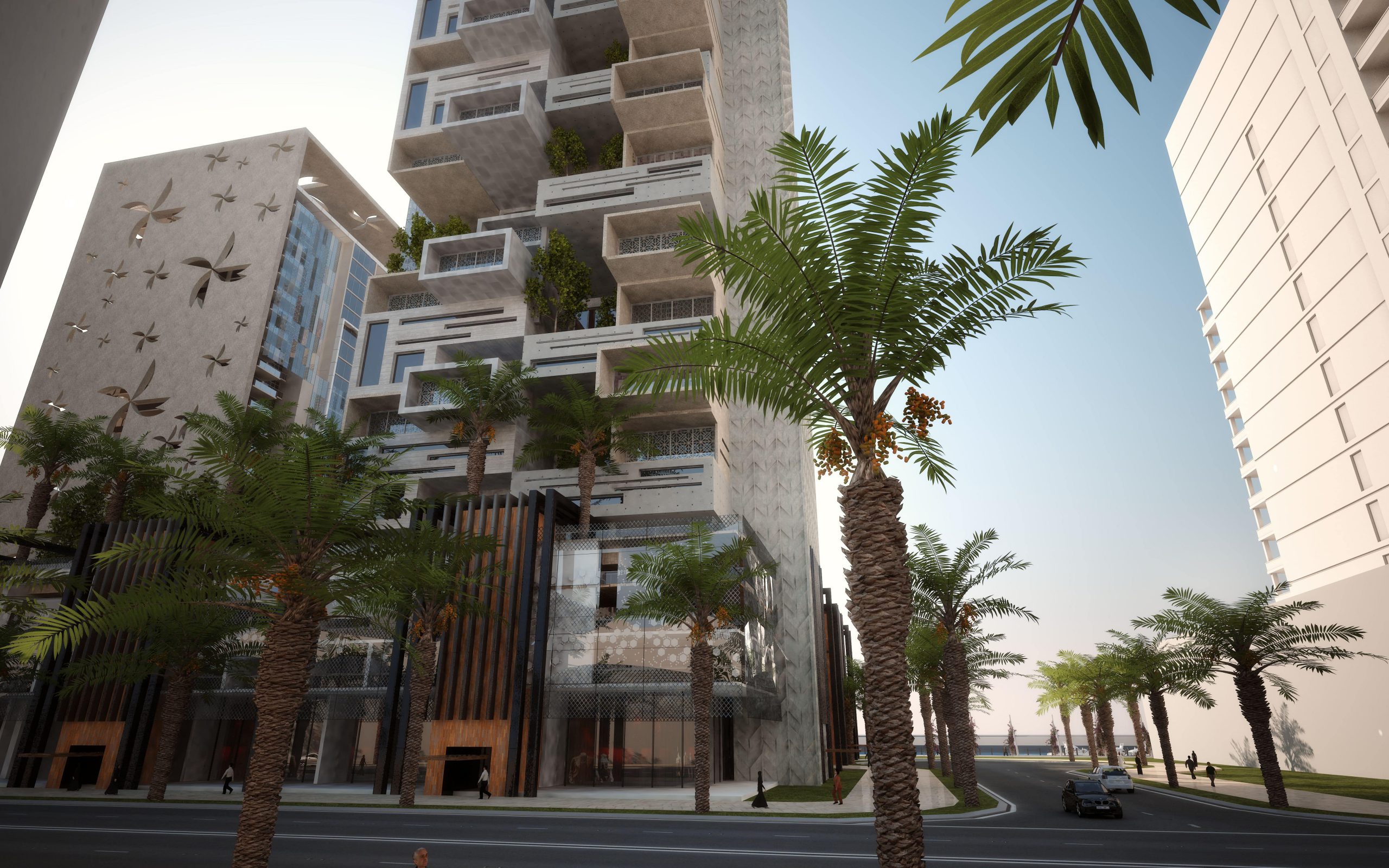
Project Description: Luxury residential tower of 30 stories within a complex of mixed-use project in Mina-Rashid, Dubai. The project was part of a proposal for "Nakheel" of two residential towers of 30...
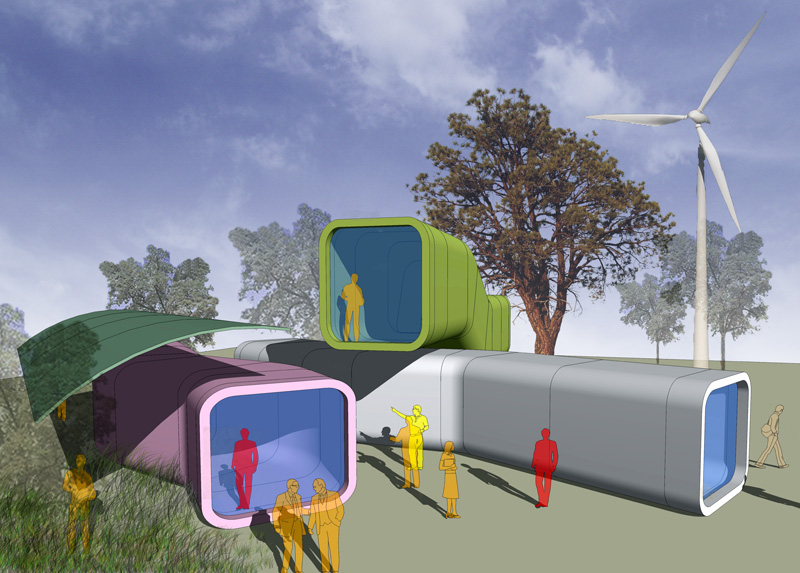
Project Description: an alternative for mobile offices of a construction company. They are designed to be delivered and put together on site, for a team of architects, project managers and others....
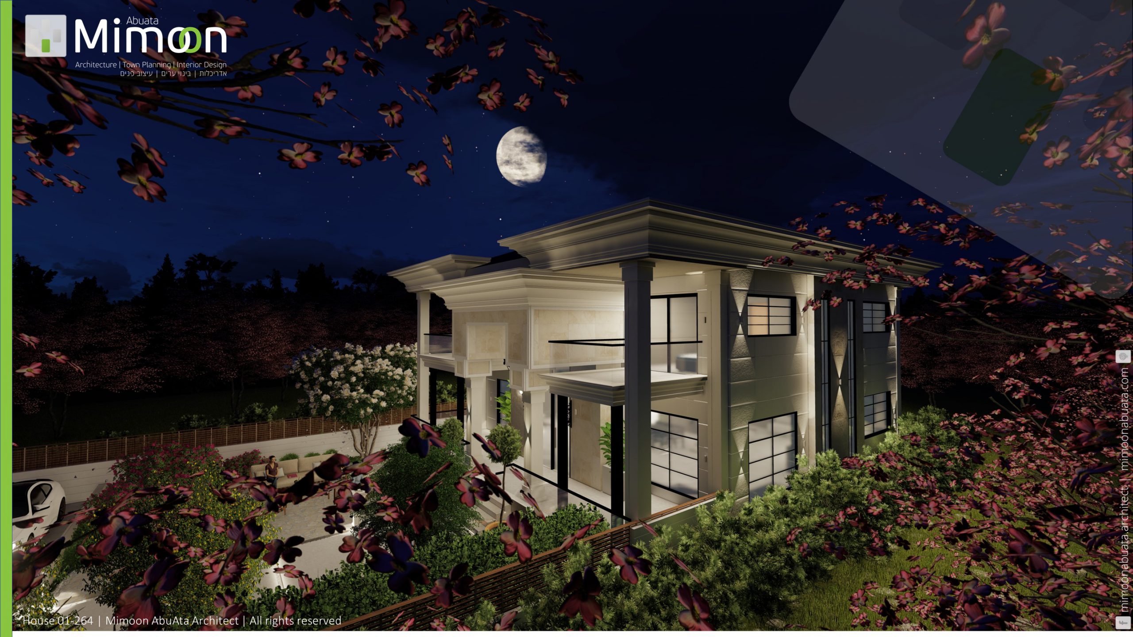


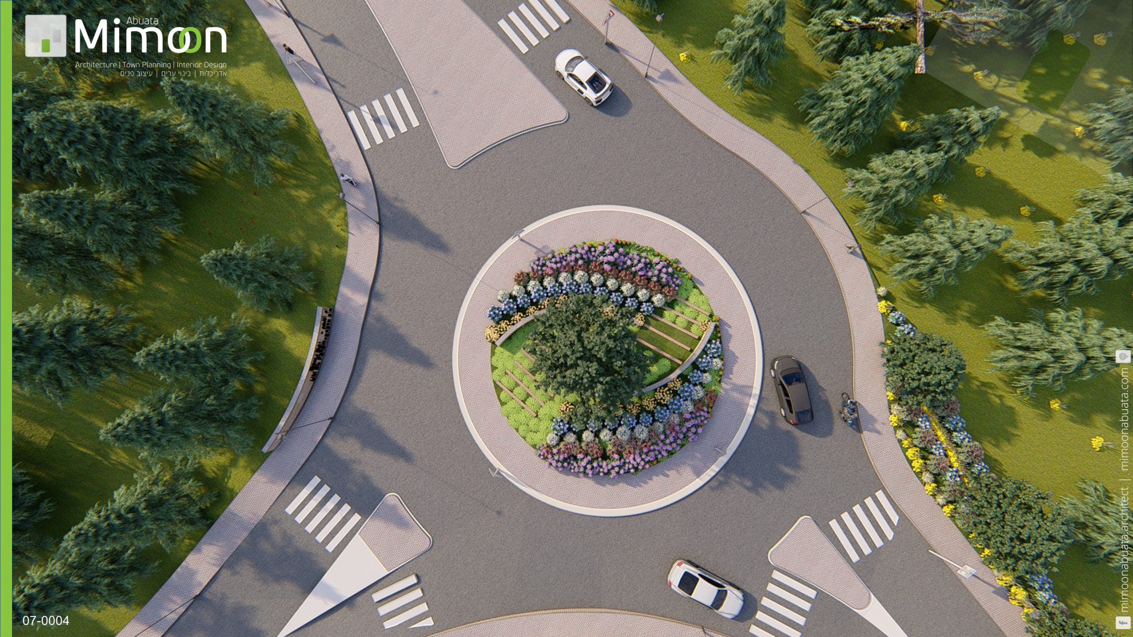

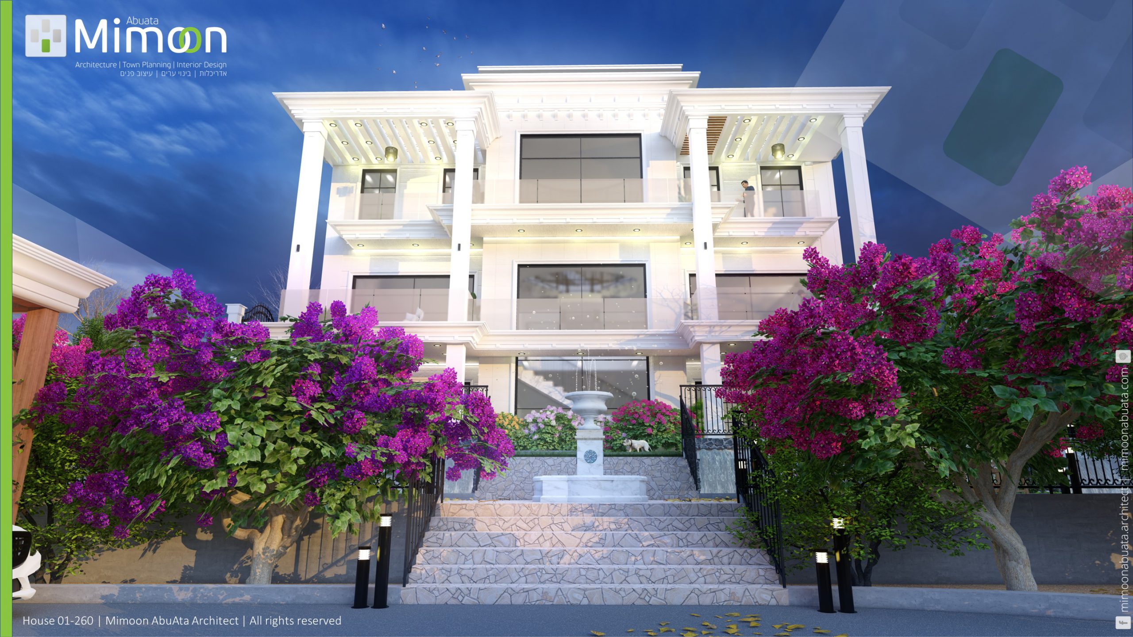
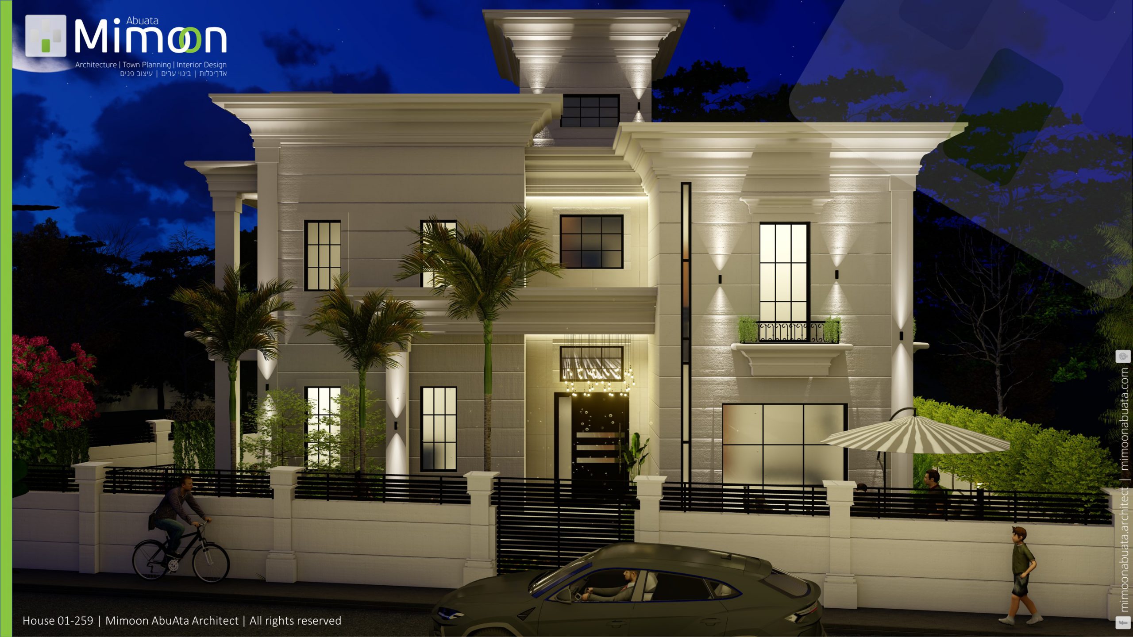
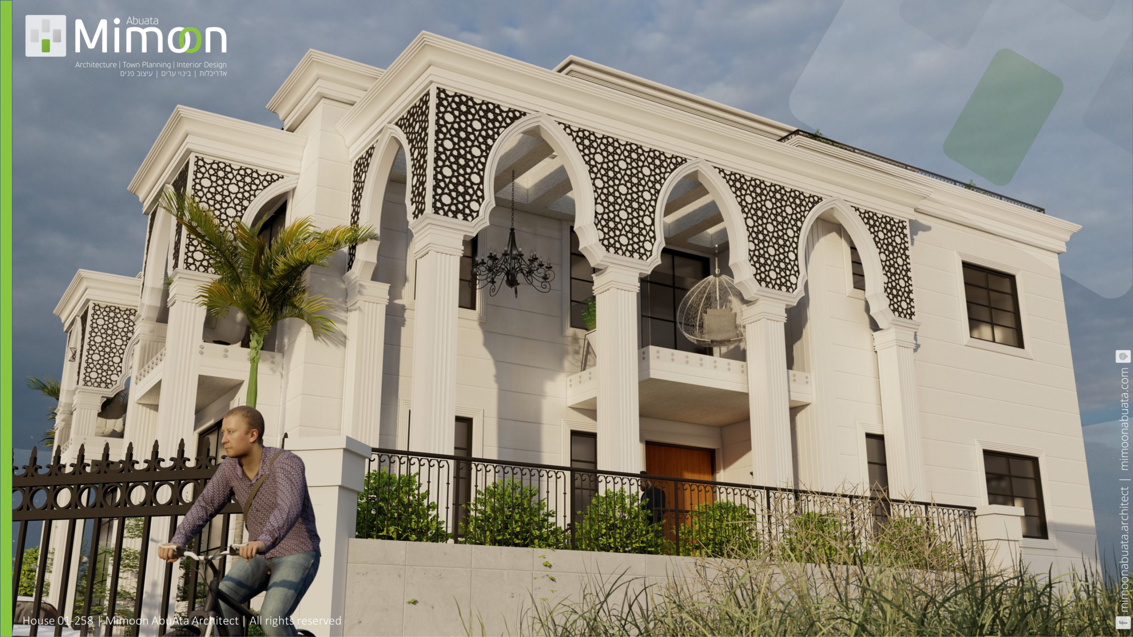

Land area: 535 Building area: 365
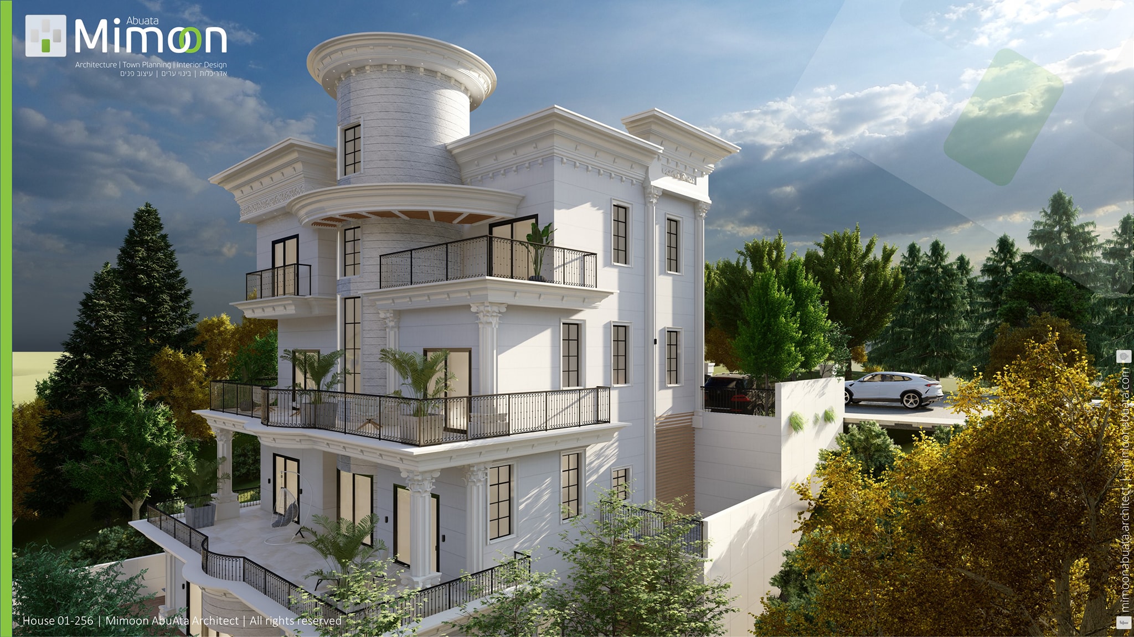
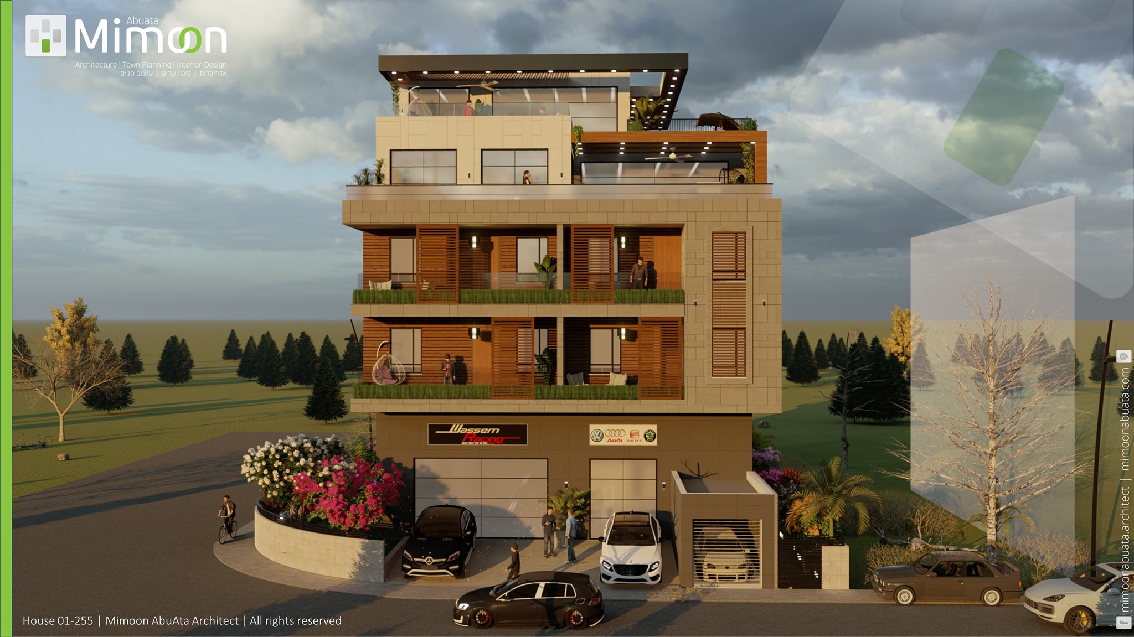
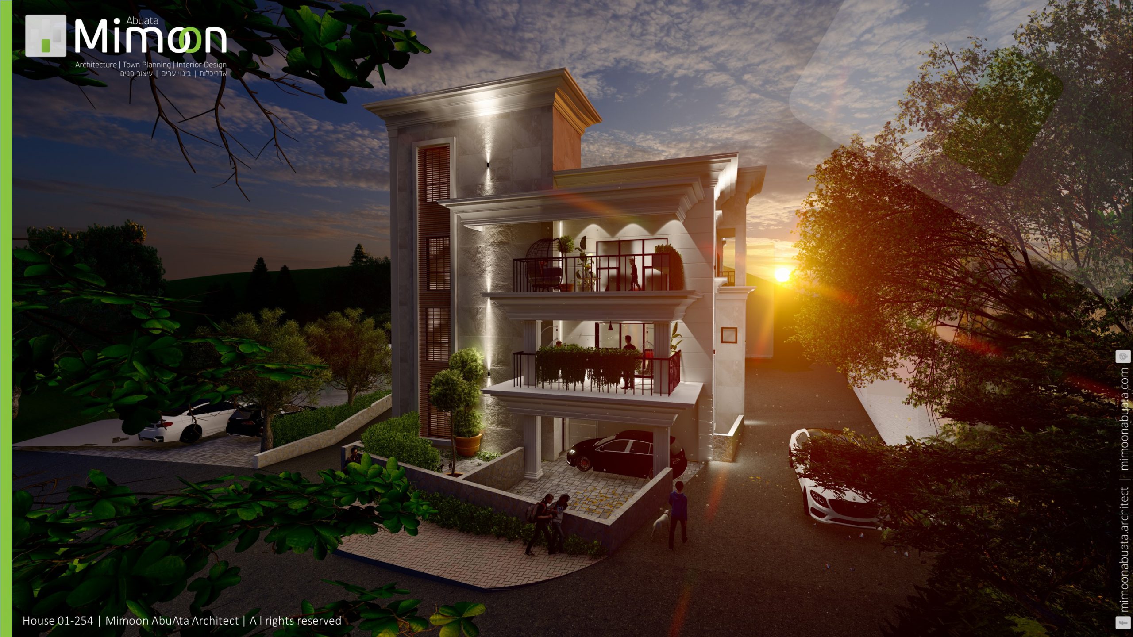
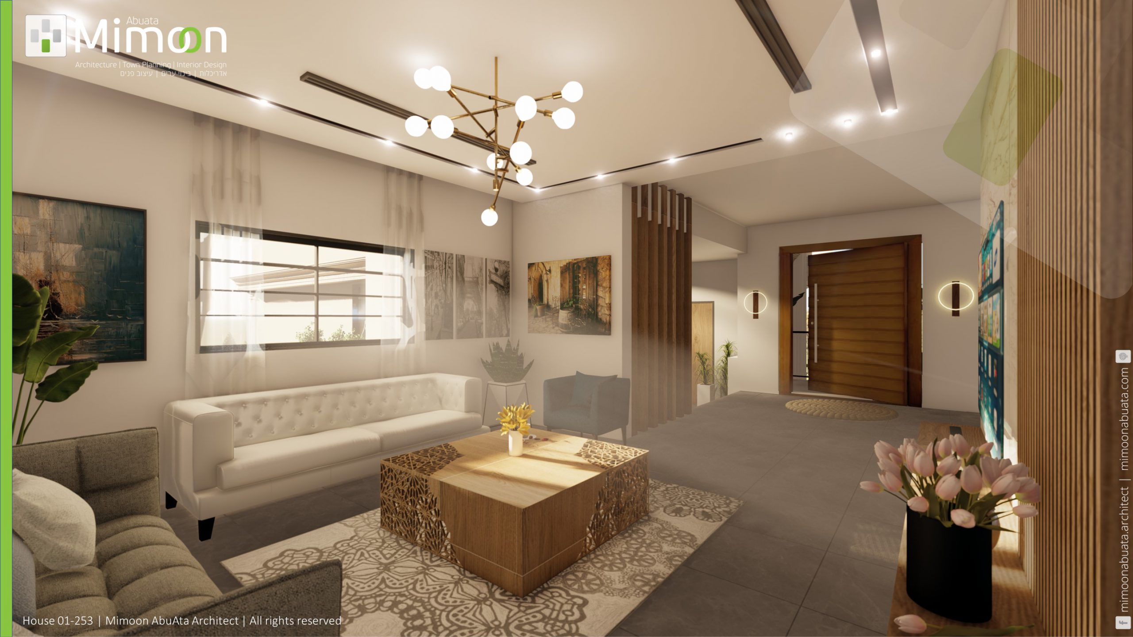
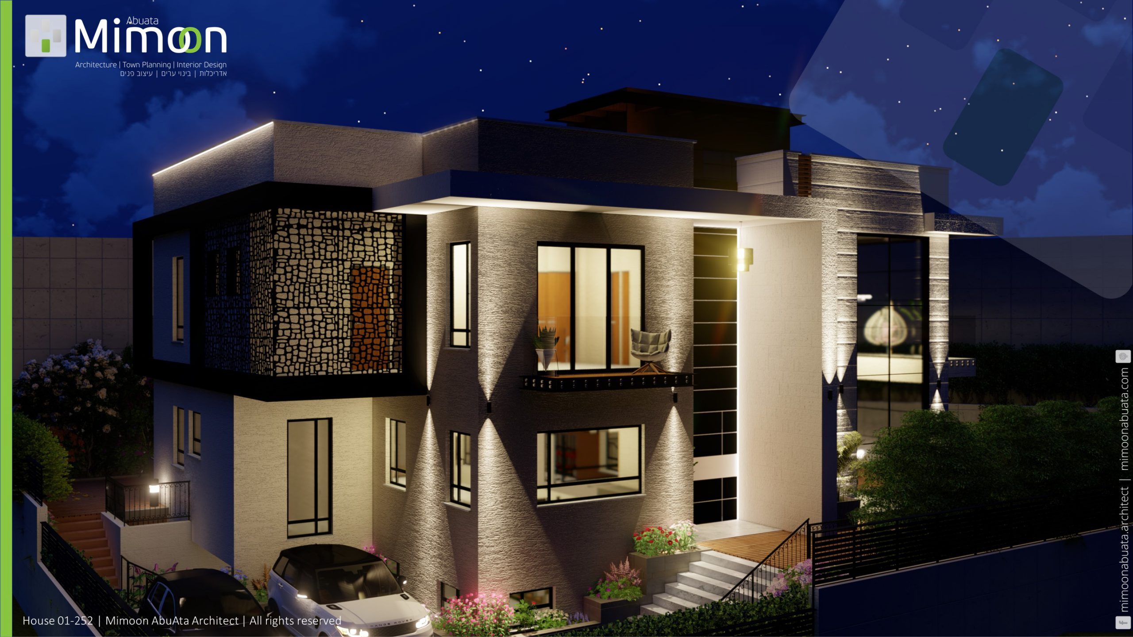
Private house in a modern design. The house is located in a rural residential neighborhood with a stunning view towards the Jezreel Valley. In the design, we addressed the client’s needs...


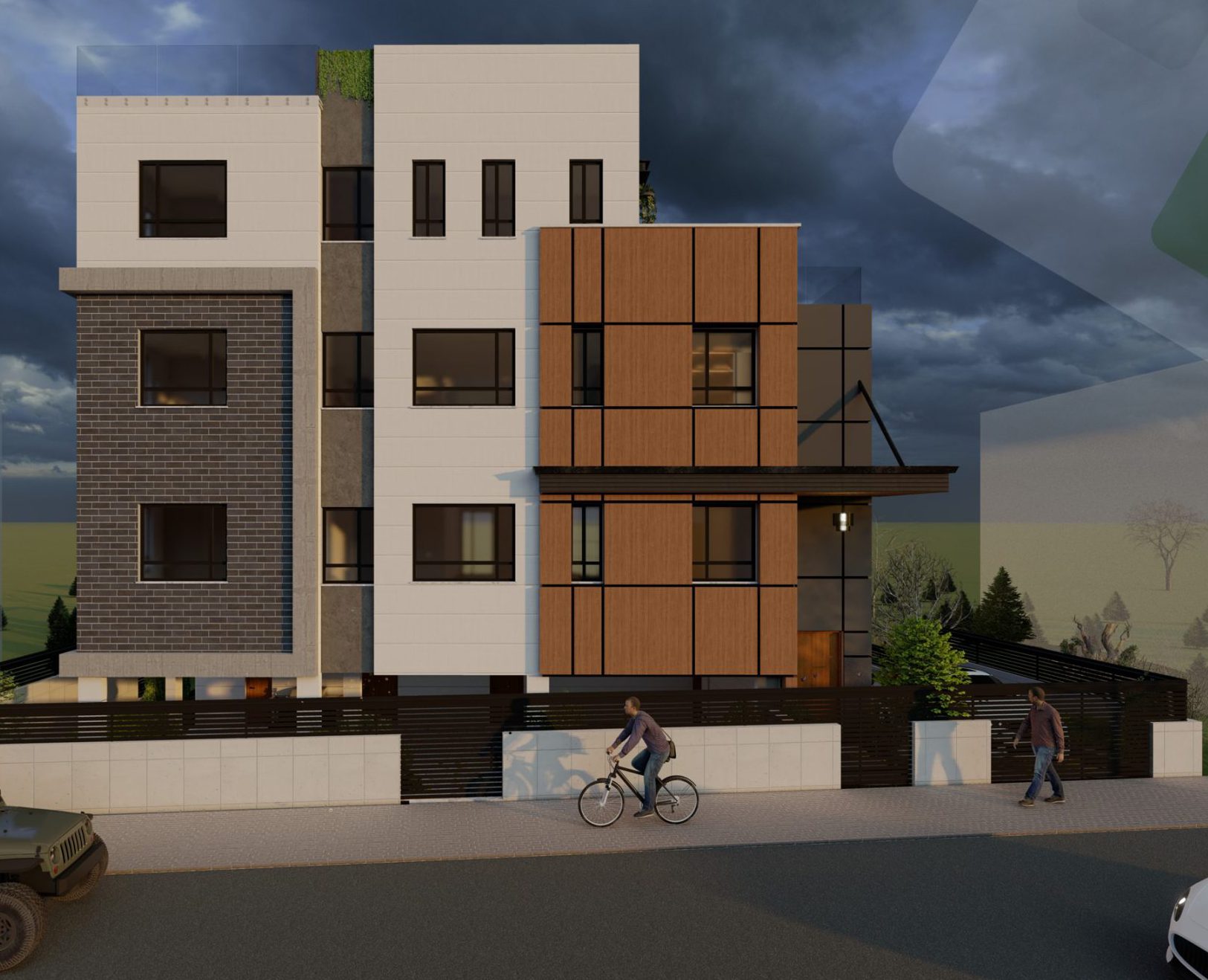
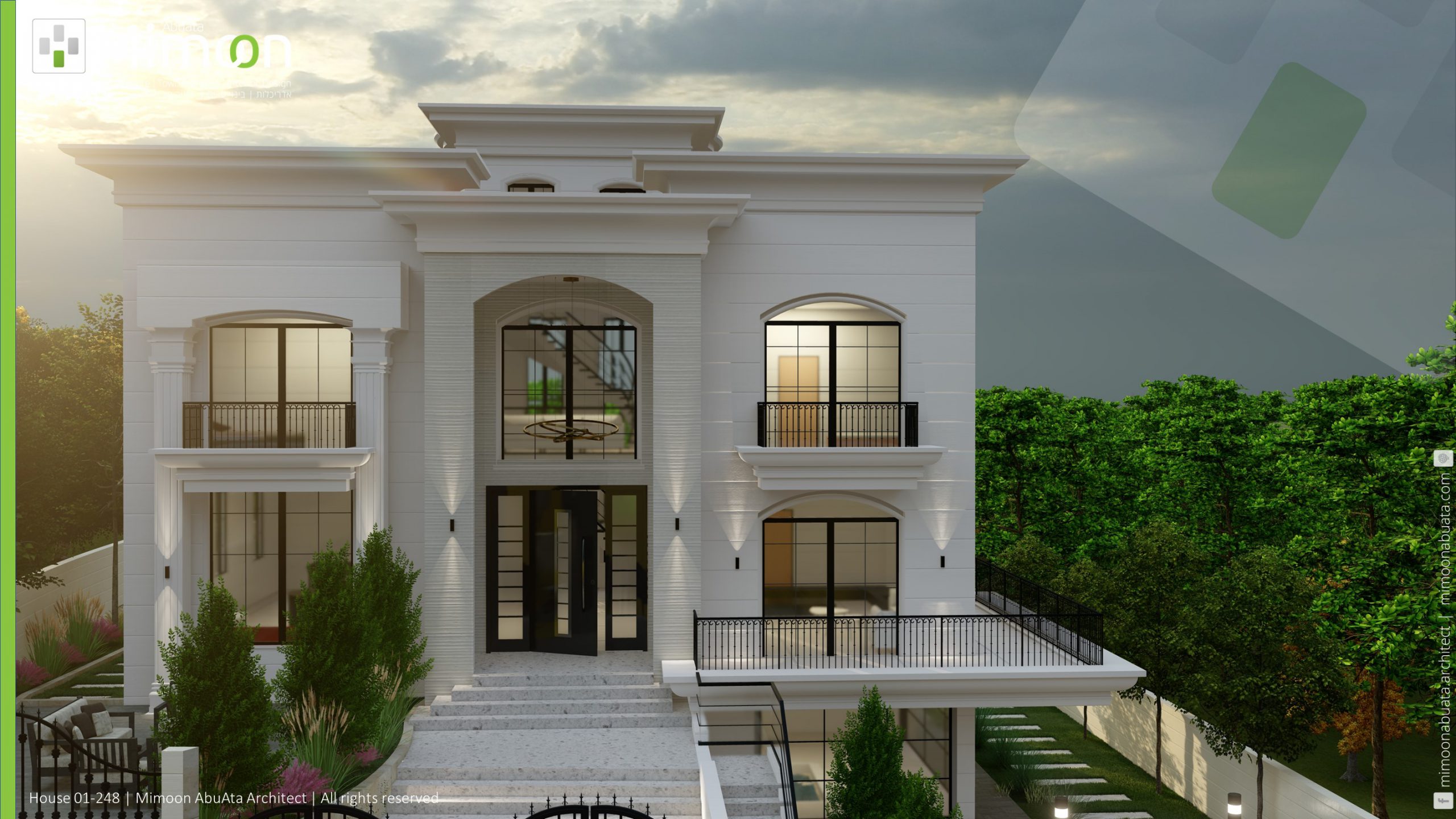
An attractive design for a distinctive luxury classic-style villa in Musmus, with two floors and an underground level including an indoor swimming pool. Site area: 450 sqmBuilt area: 280 sqm
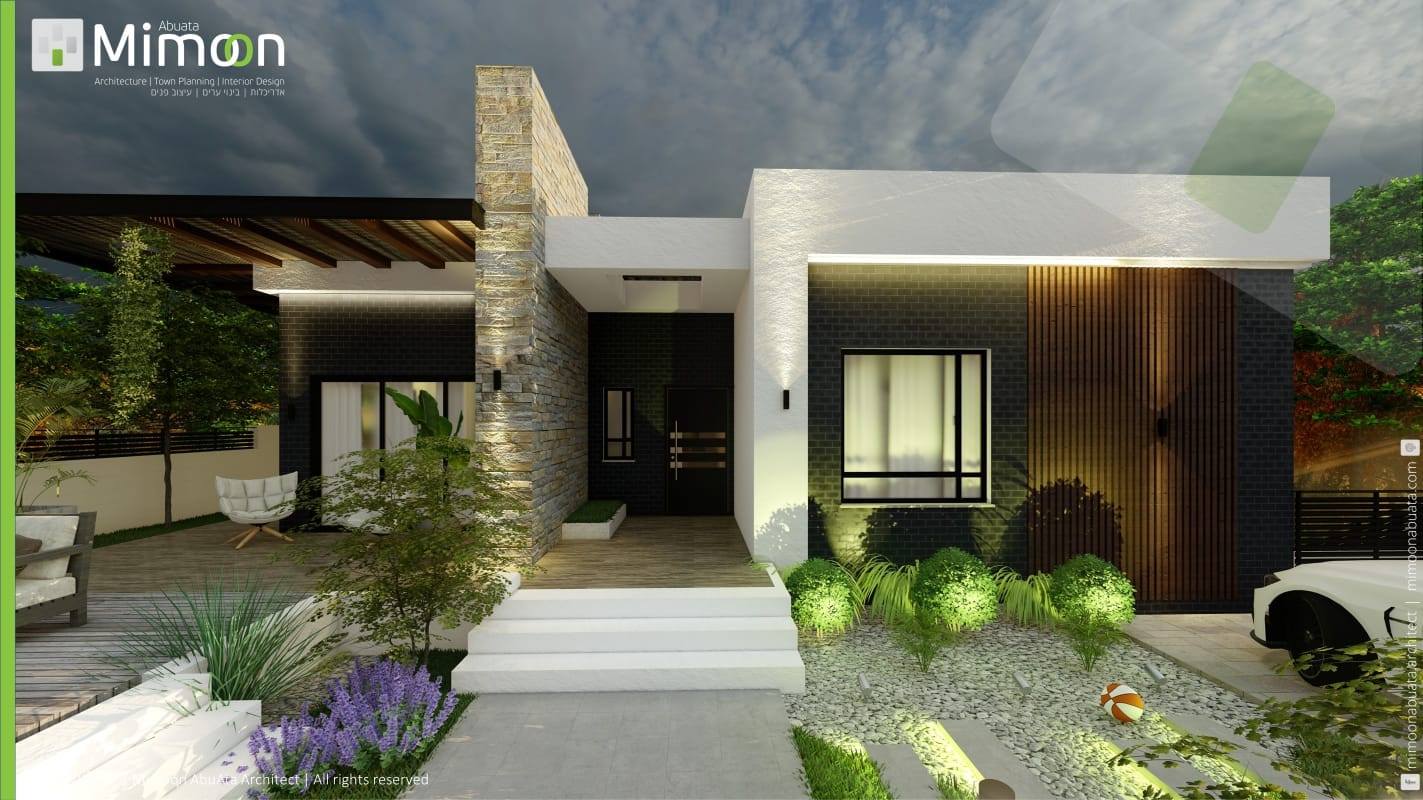
A private house with a modern design Designing a very elegant and private villa in Arara Modern design, very attractive and smart! Making full use of every centimeter of the building, and taking...
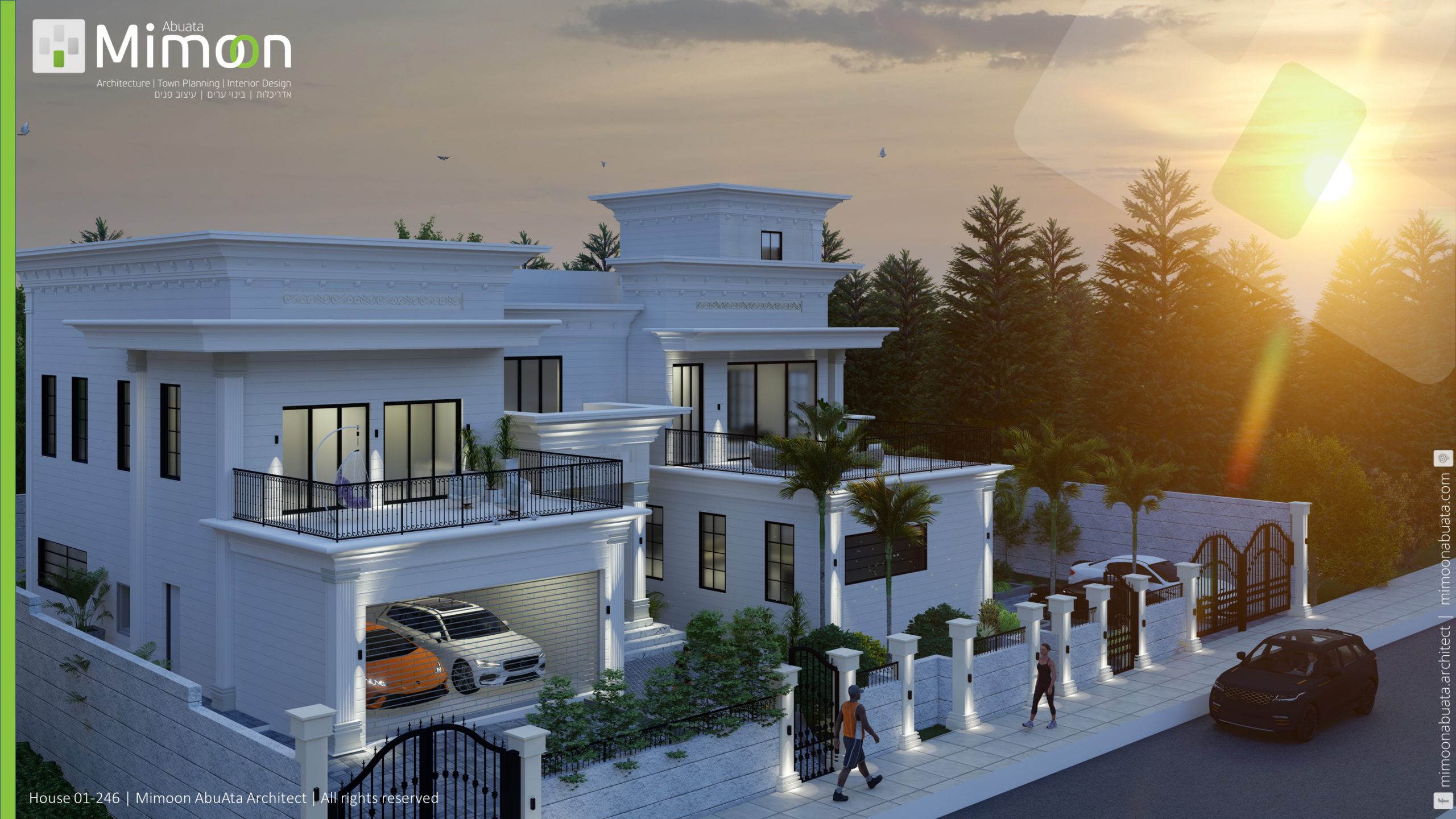
Plot area: 750 sqm Built area: 415 sqm
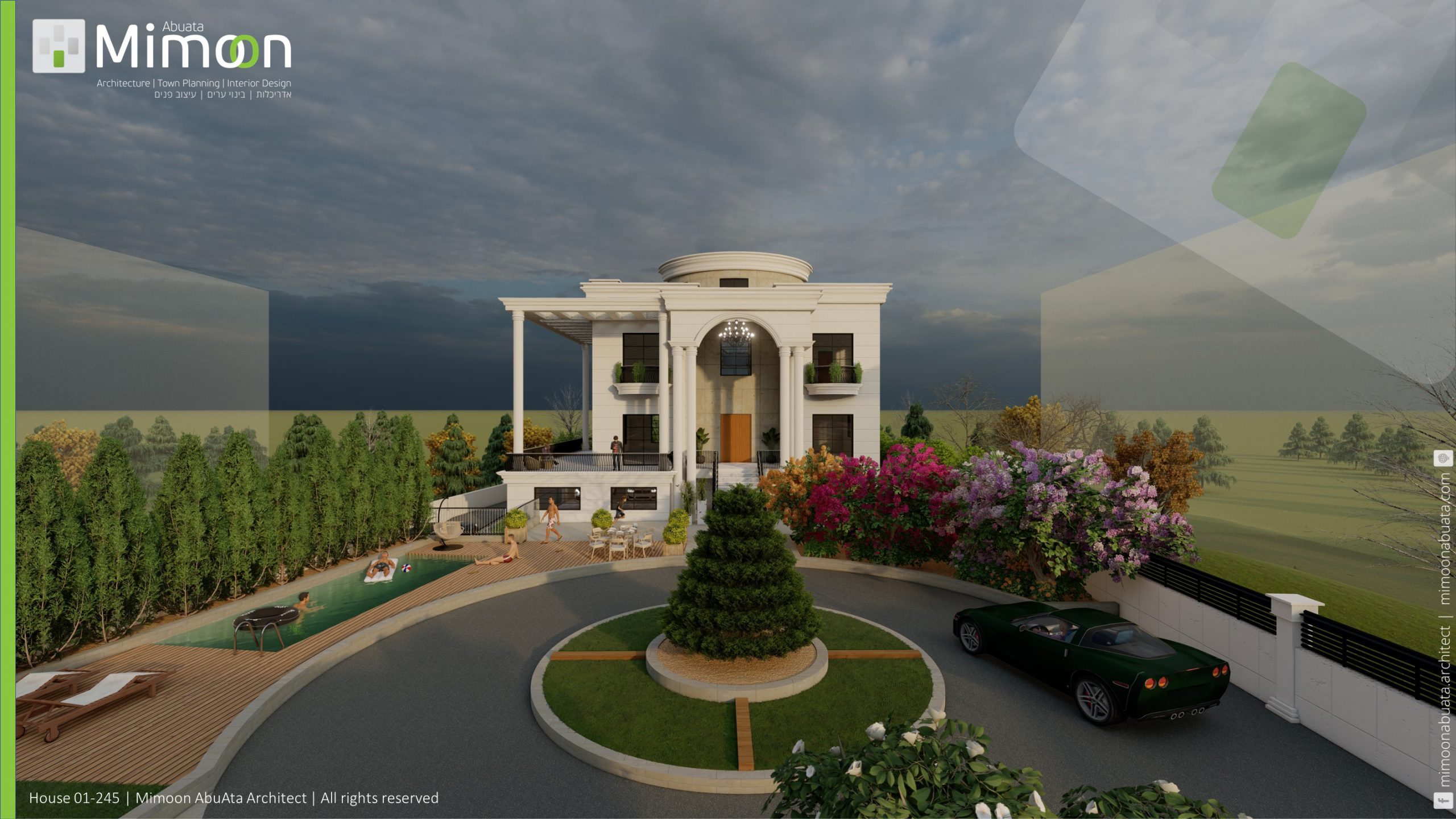

An attractive design for a unique luxury classic-style villa in Nazareth, Bishop’s Palace. A highly prestigious villa combining modern specifications with a classic style, blending authenticity and tradition with architectural and...

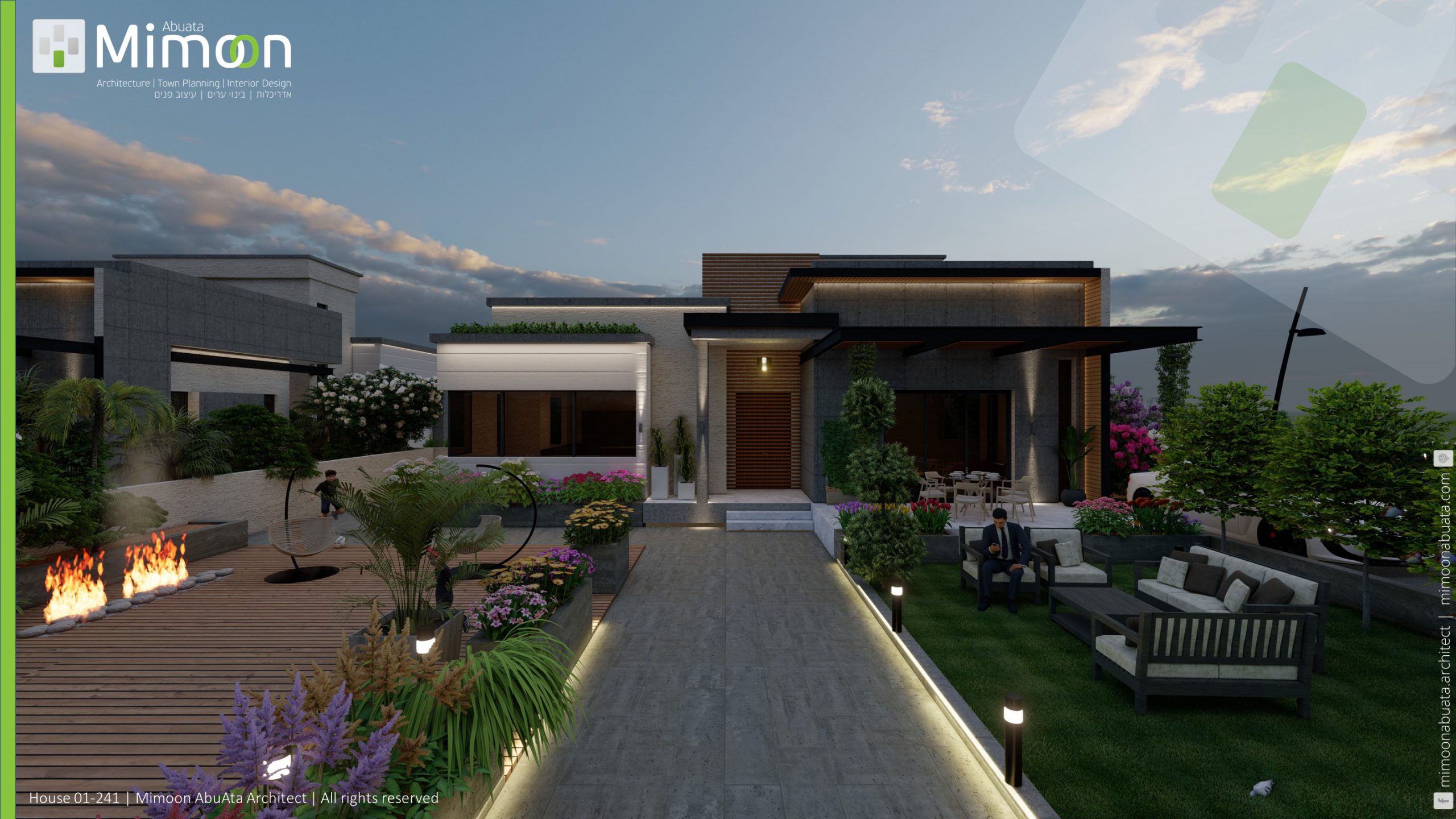
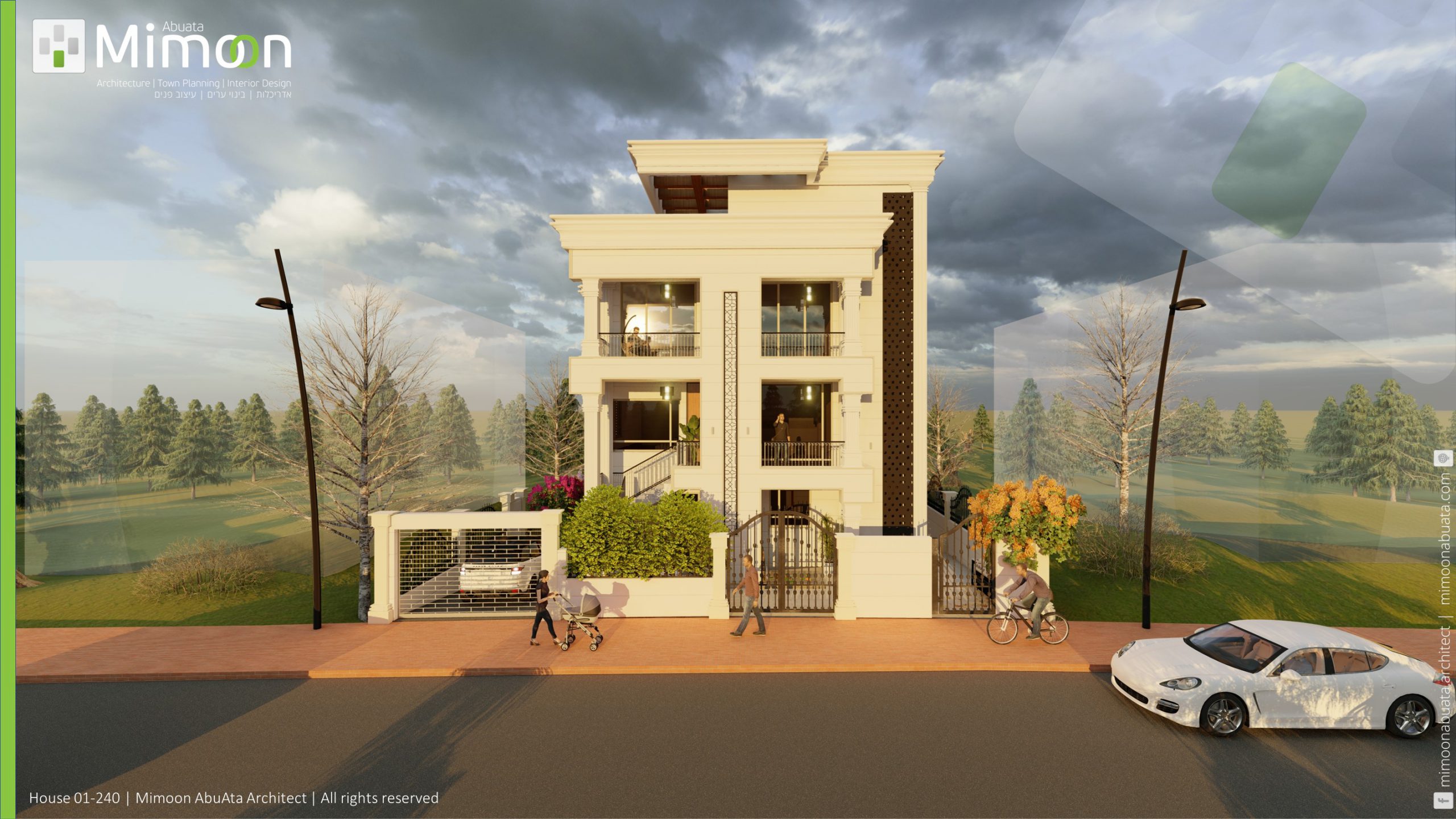

Built area: 190sqm Site area: 500sqm
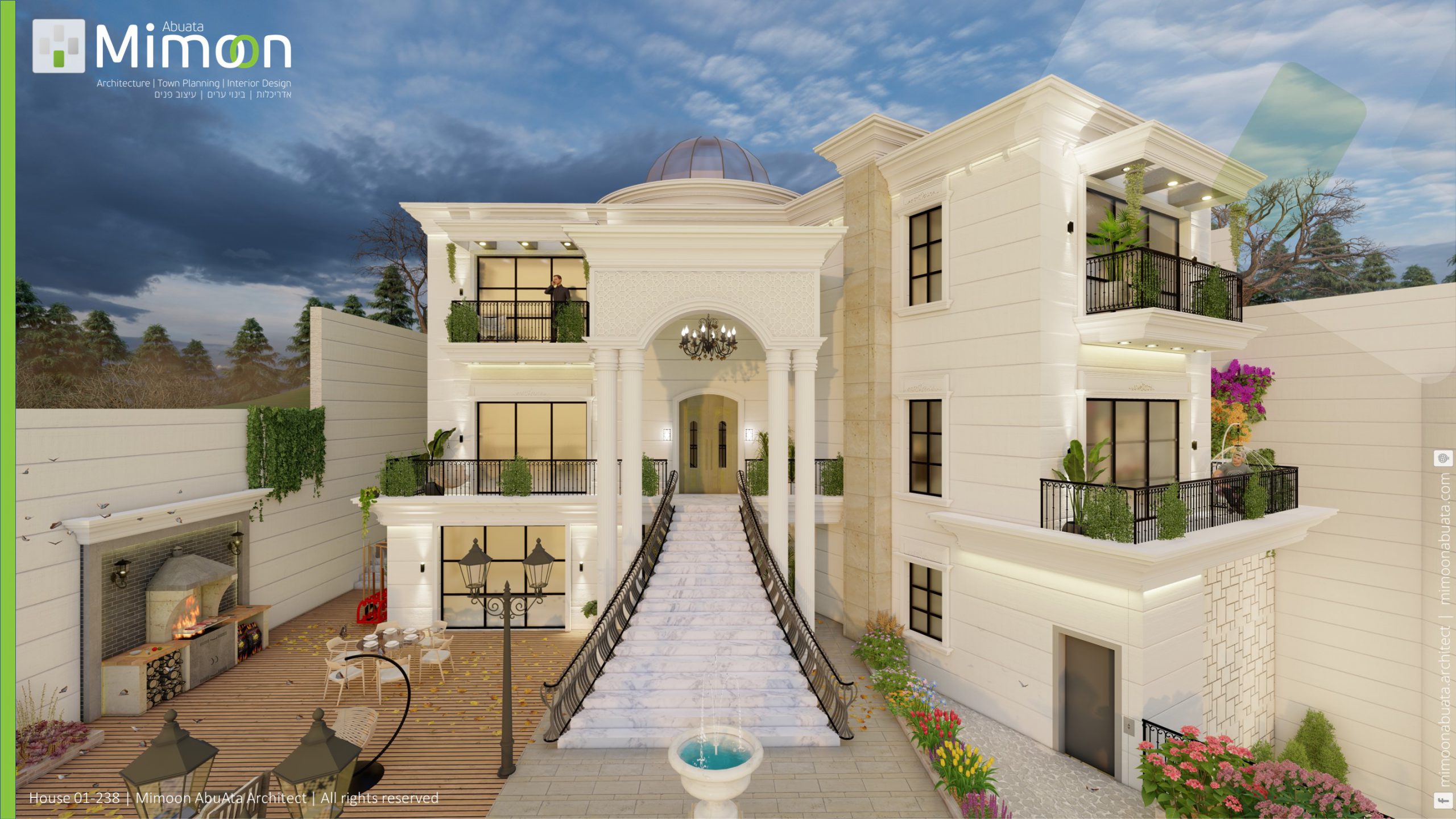
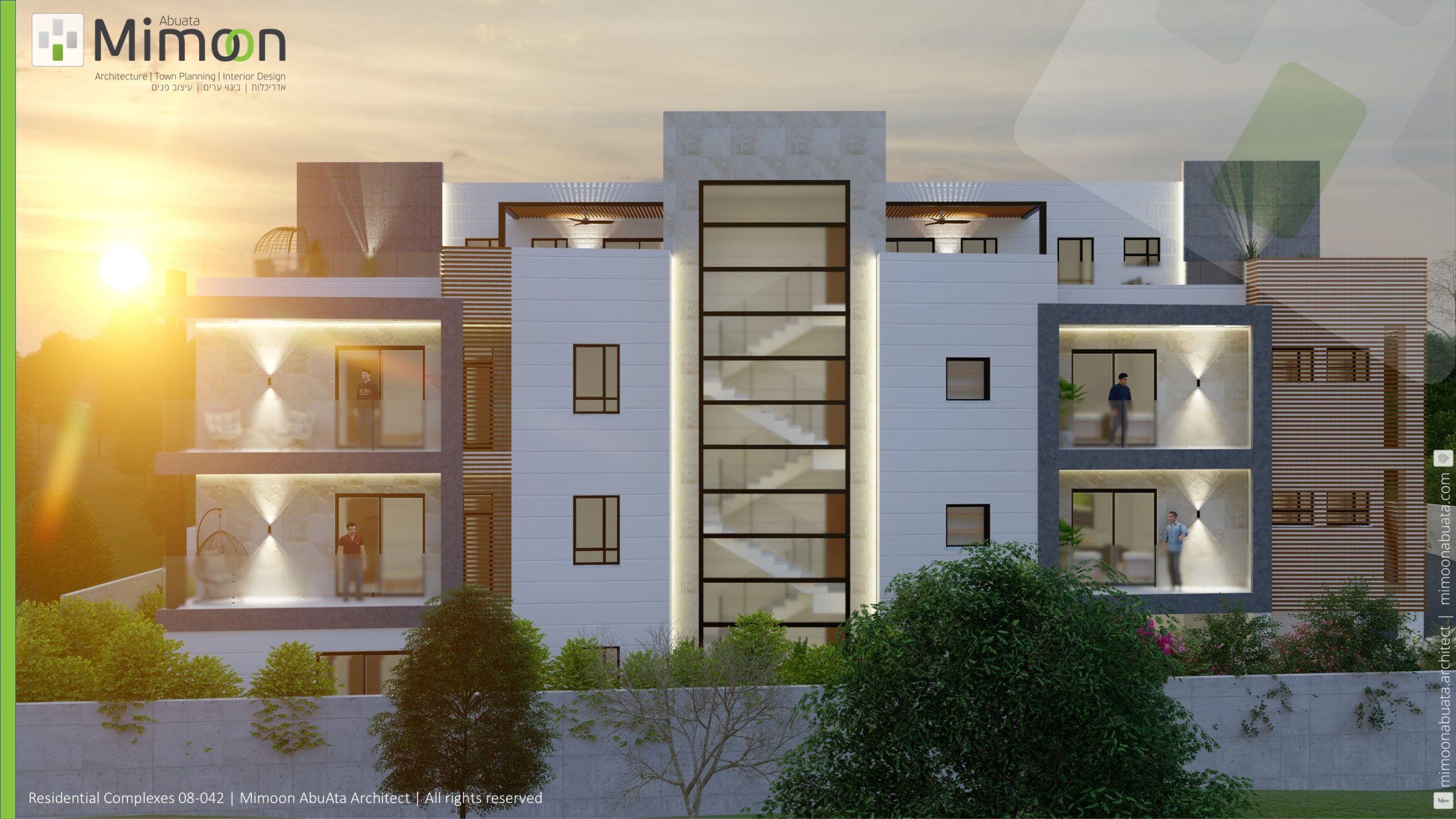
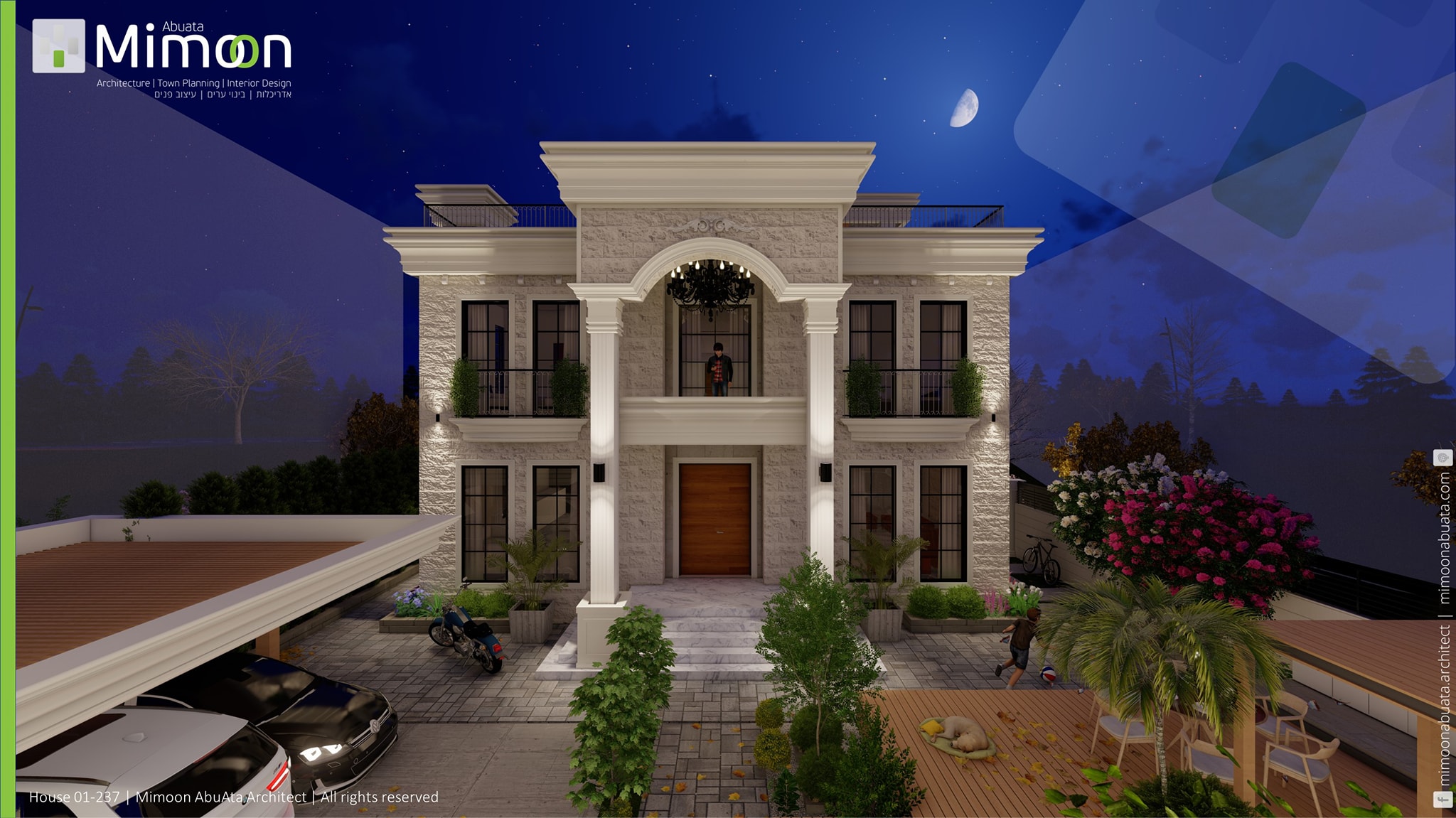
An attractive design for a unique villa with a luxurious classic style in Deir Hanna. The design includes two residential units. The lower floor is connected to the lower street...
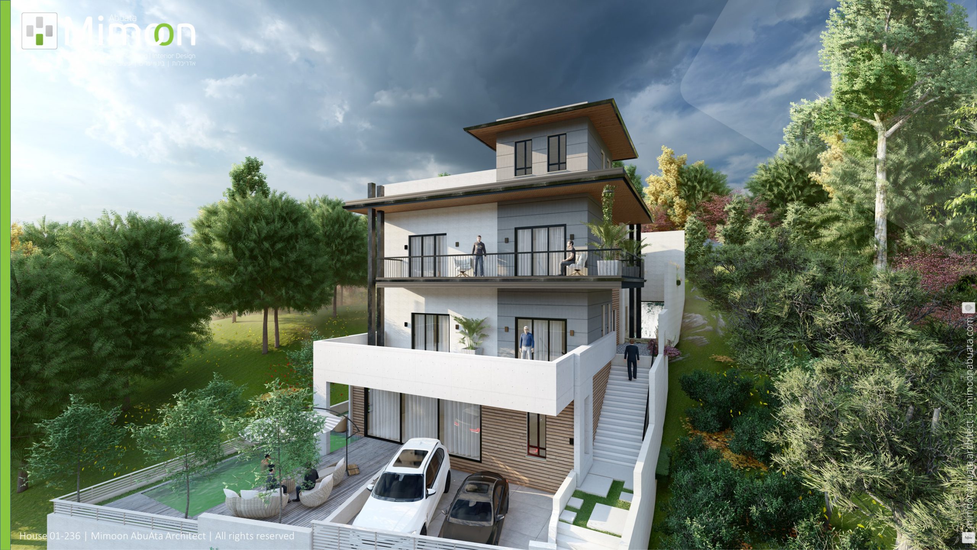
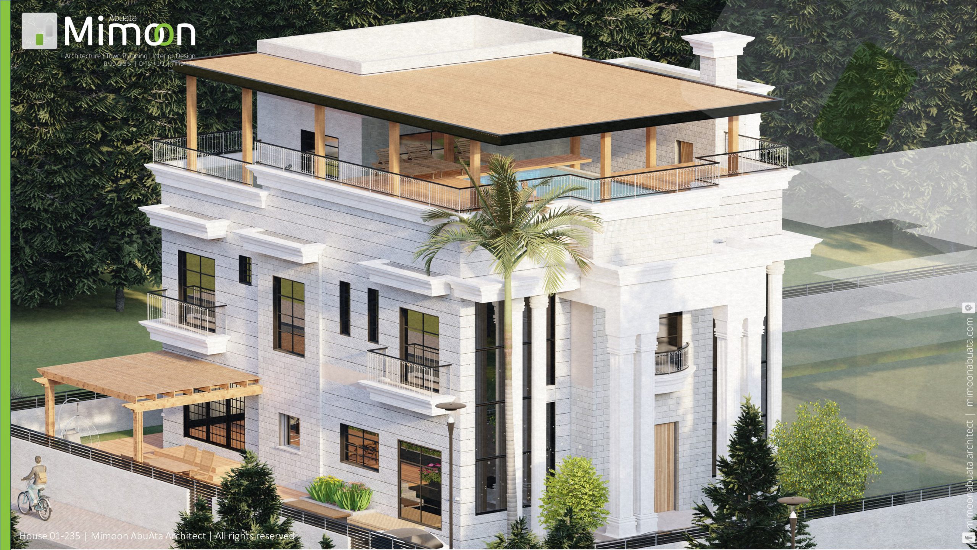
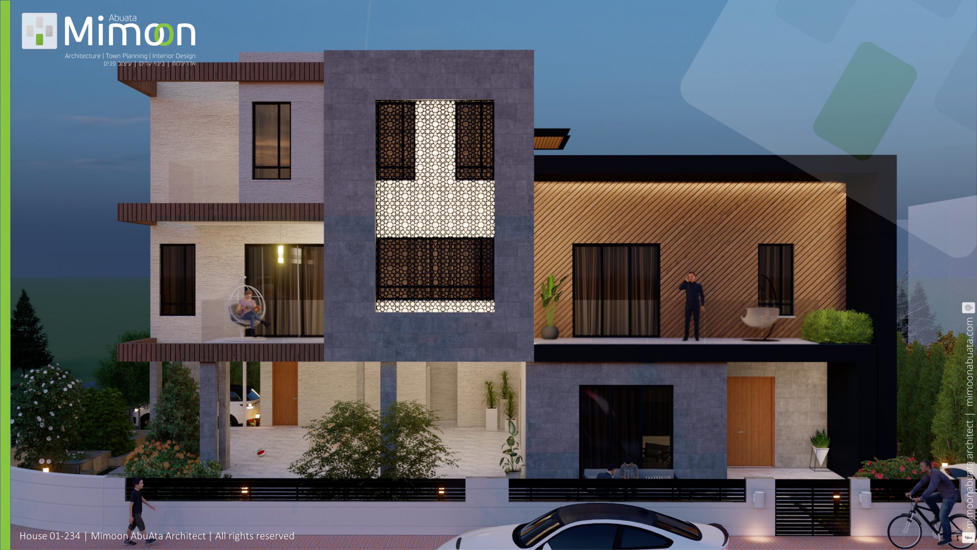

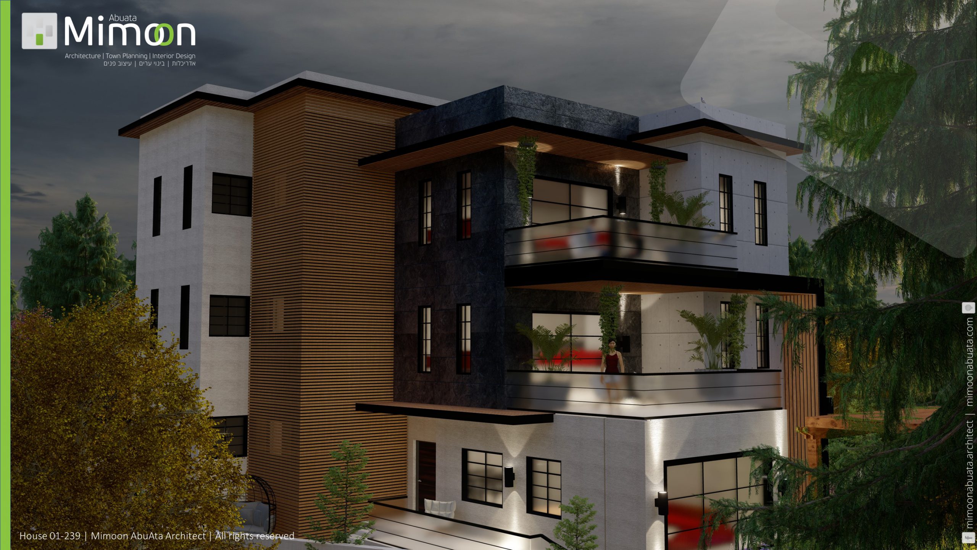

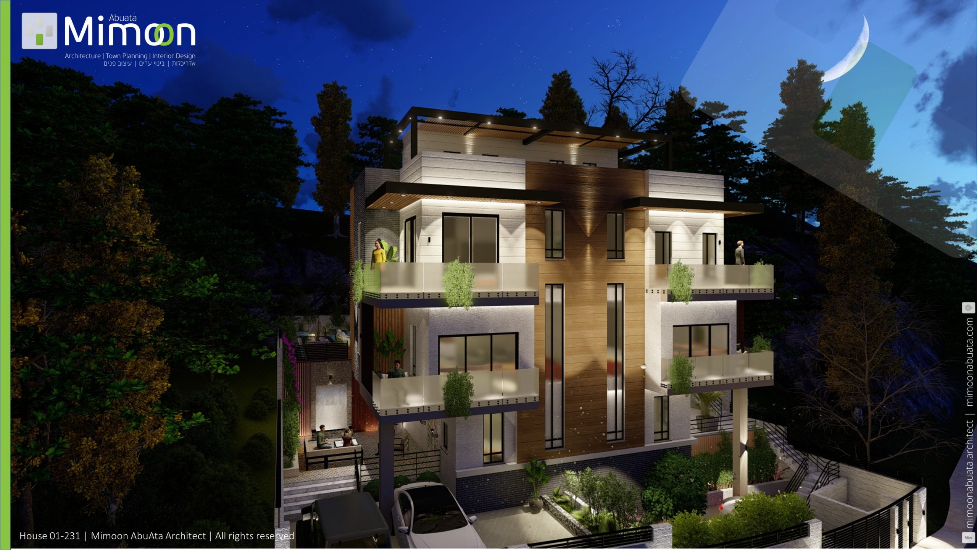
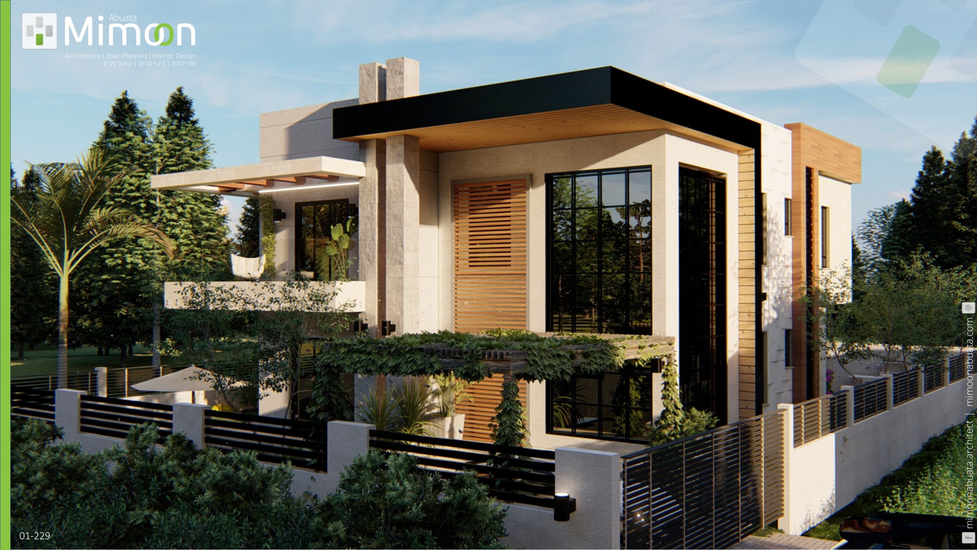

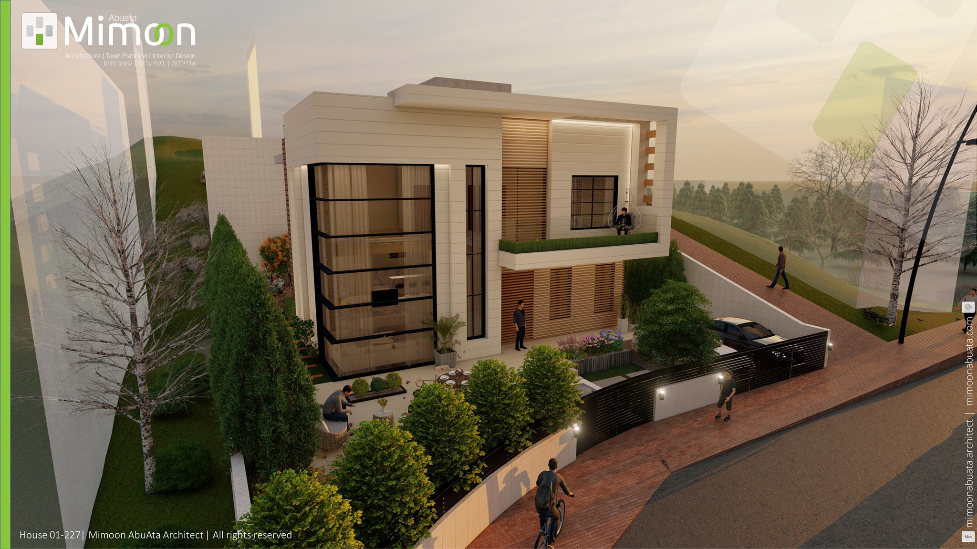
Private house with a modern design A highly luxurious villa design in Nazareth, in the Bishop’s Palace neighborhood. A modern design characterized by clean and harmonious geometric shapes and spaces, with...
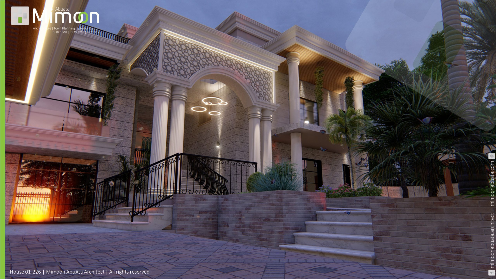
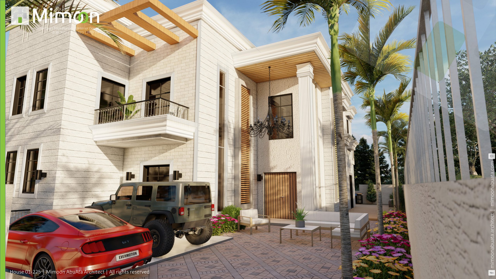
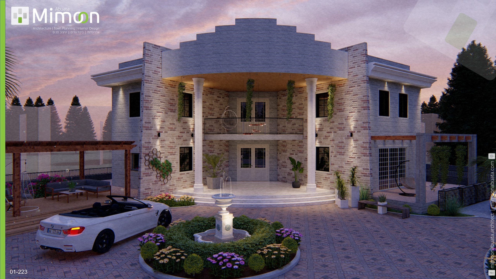

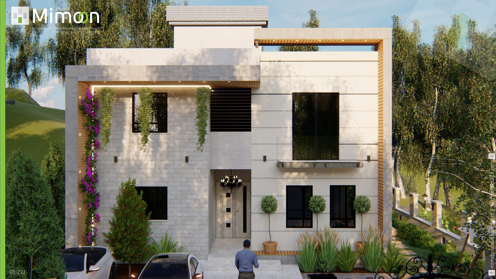
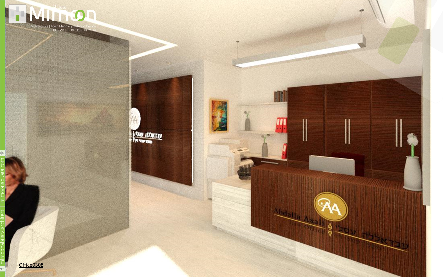
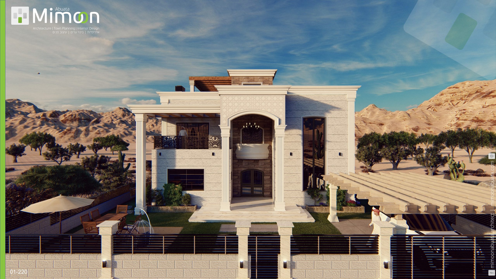
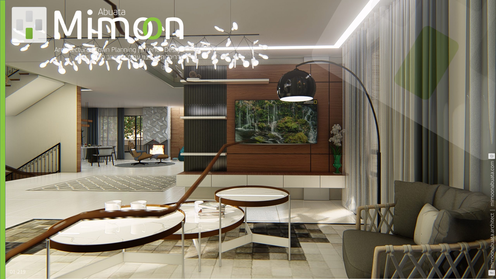
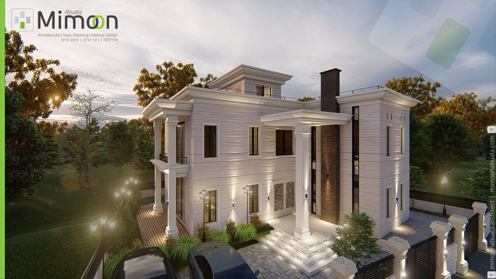
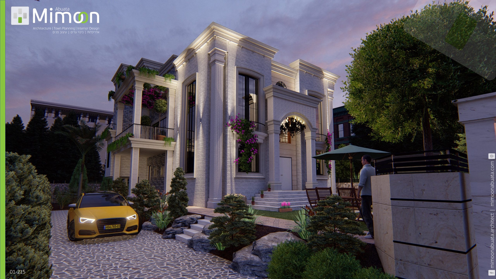
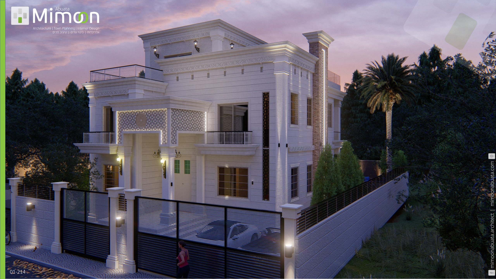
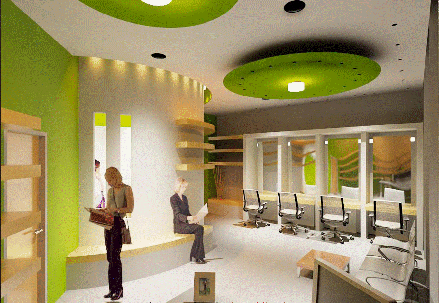
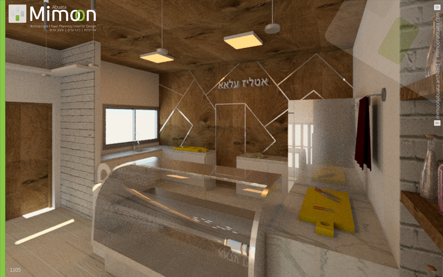

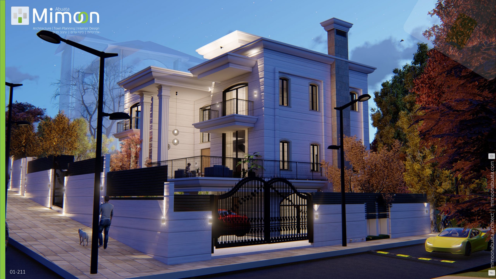


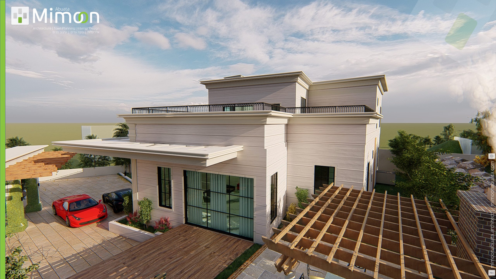




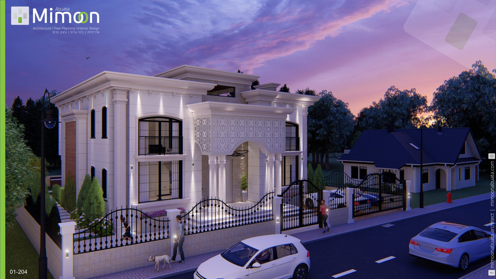
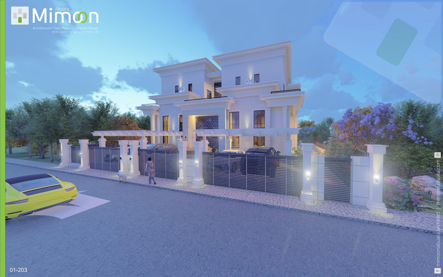
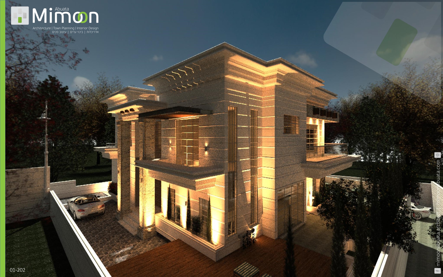






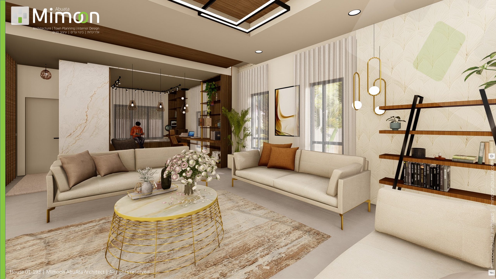

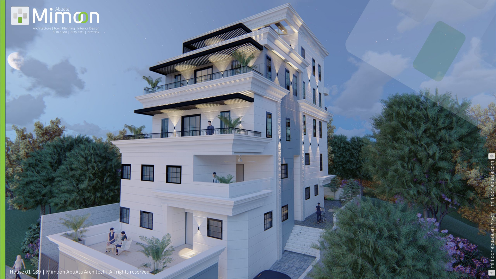
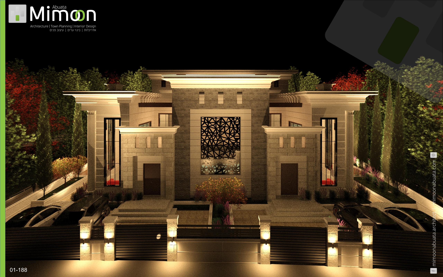
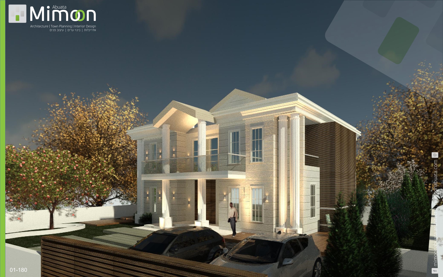
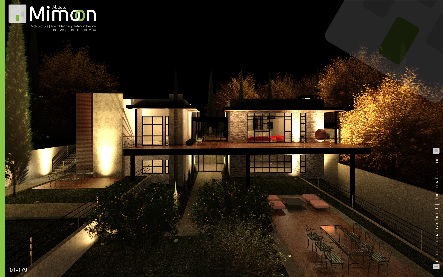
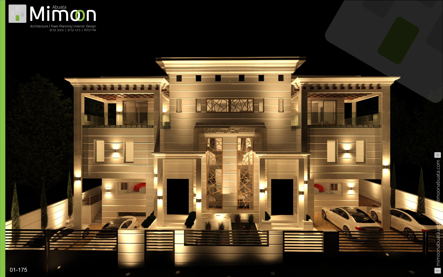
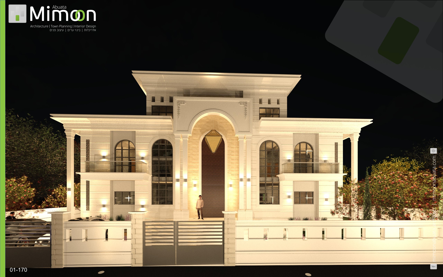
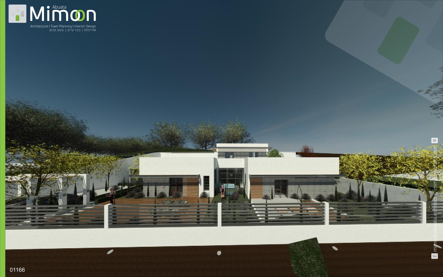
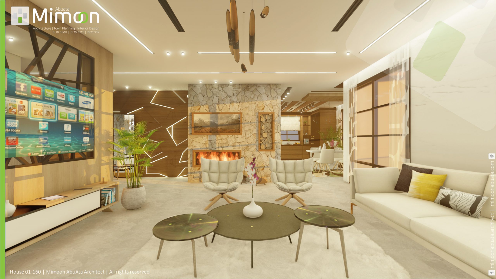

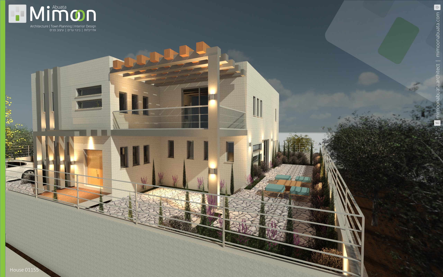
Plot area: 707 sq.m
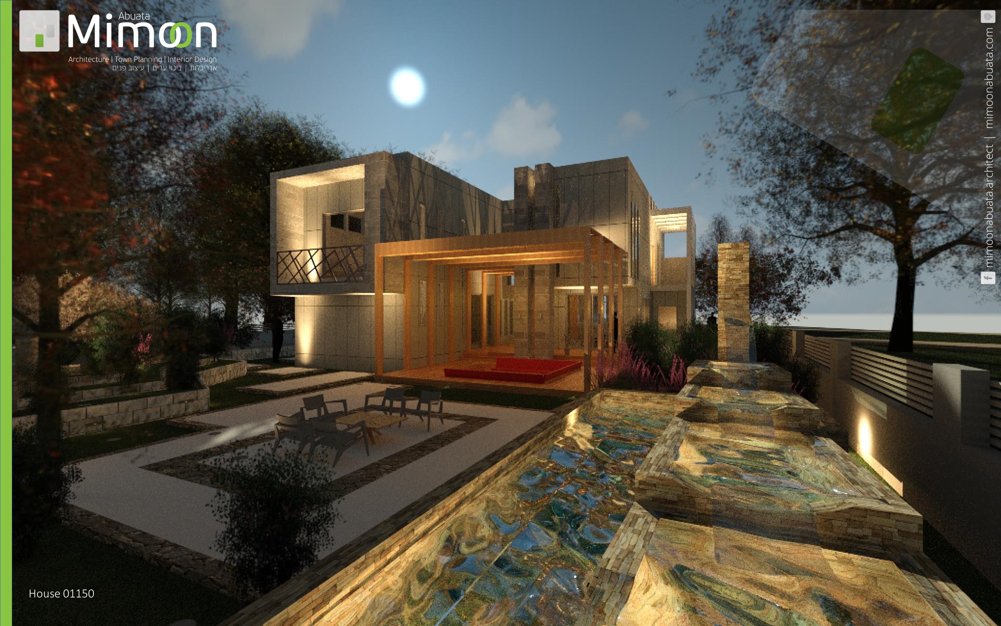
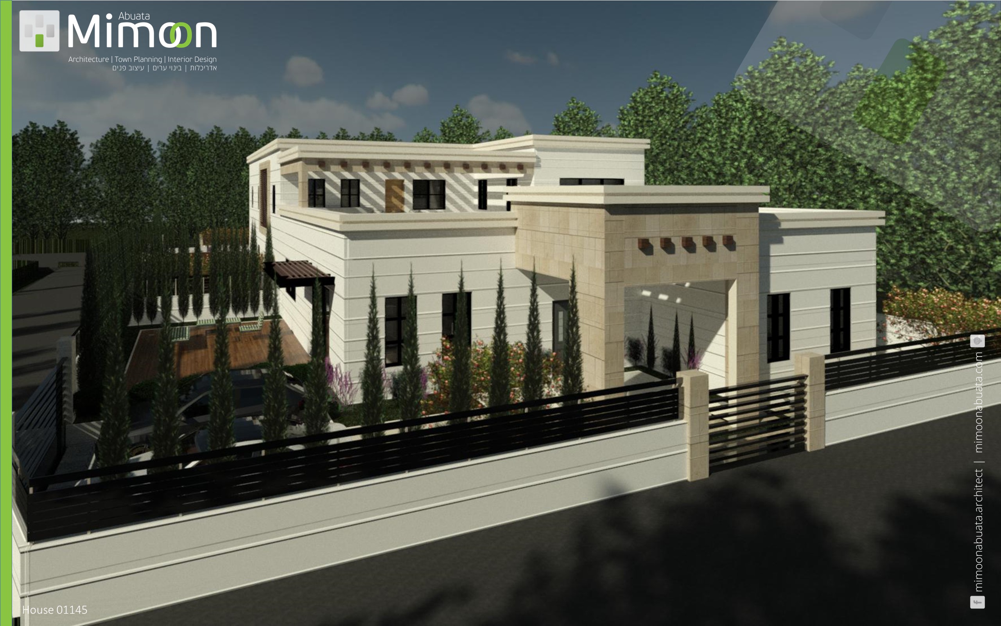
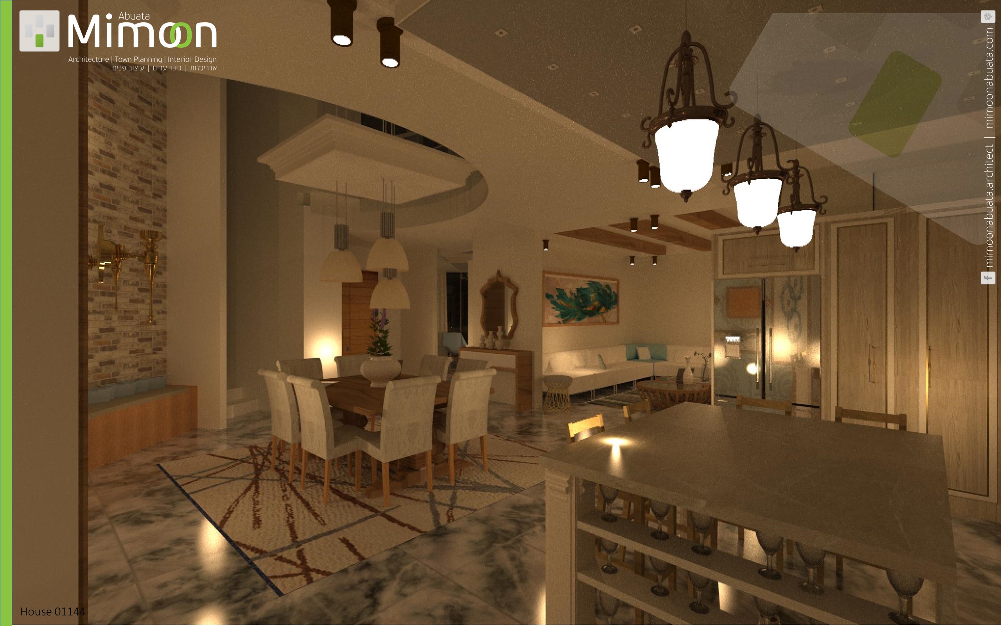
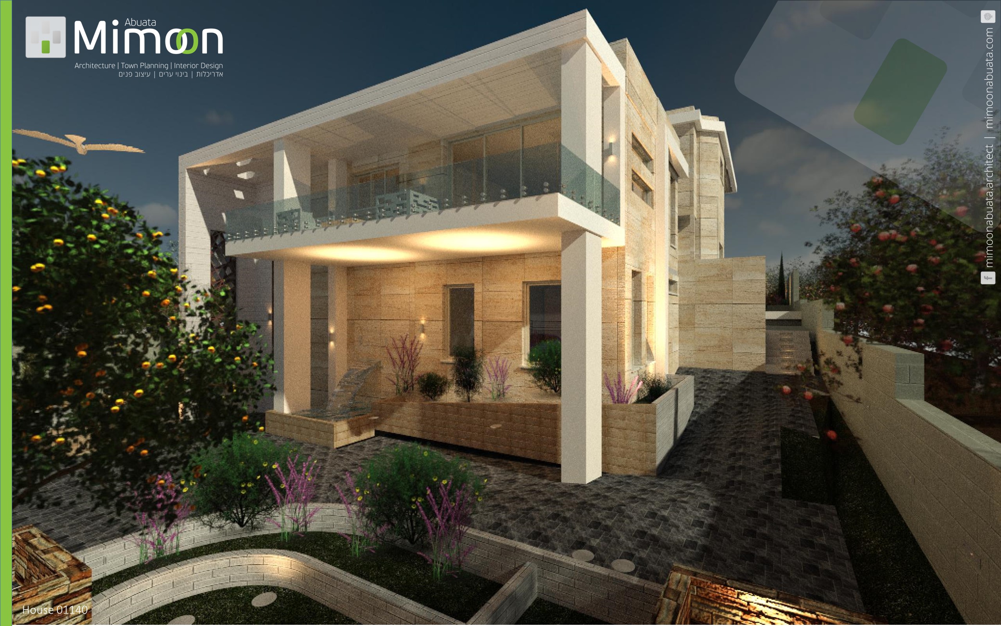



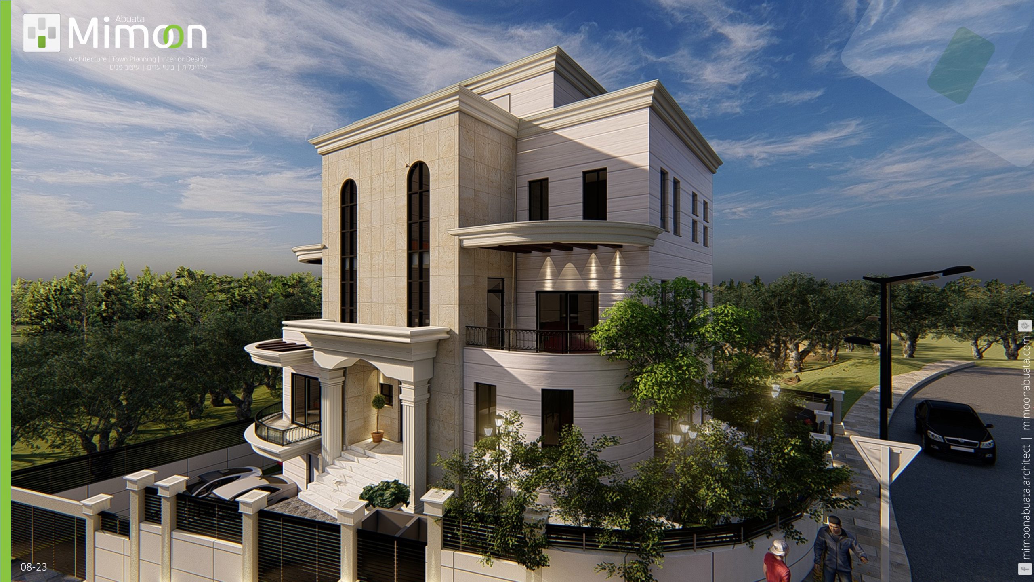
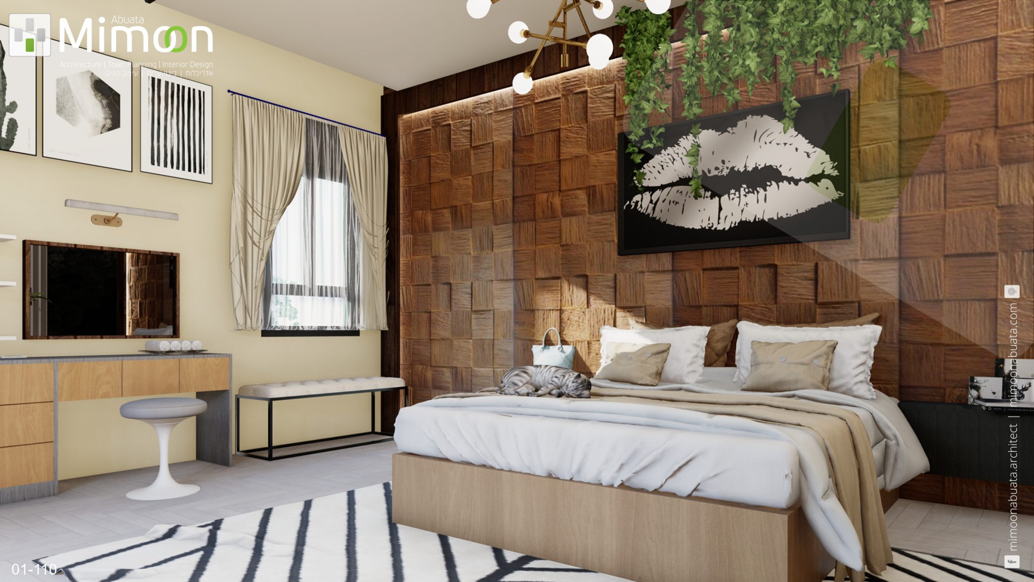

Location: Ararah Total floor area: 340 sqm
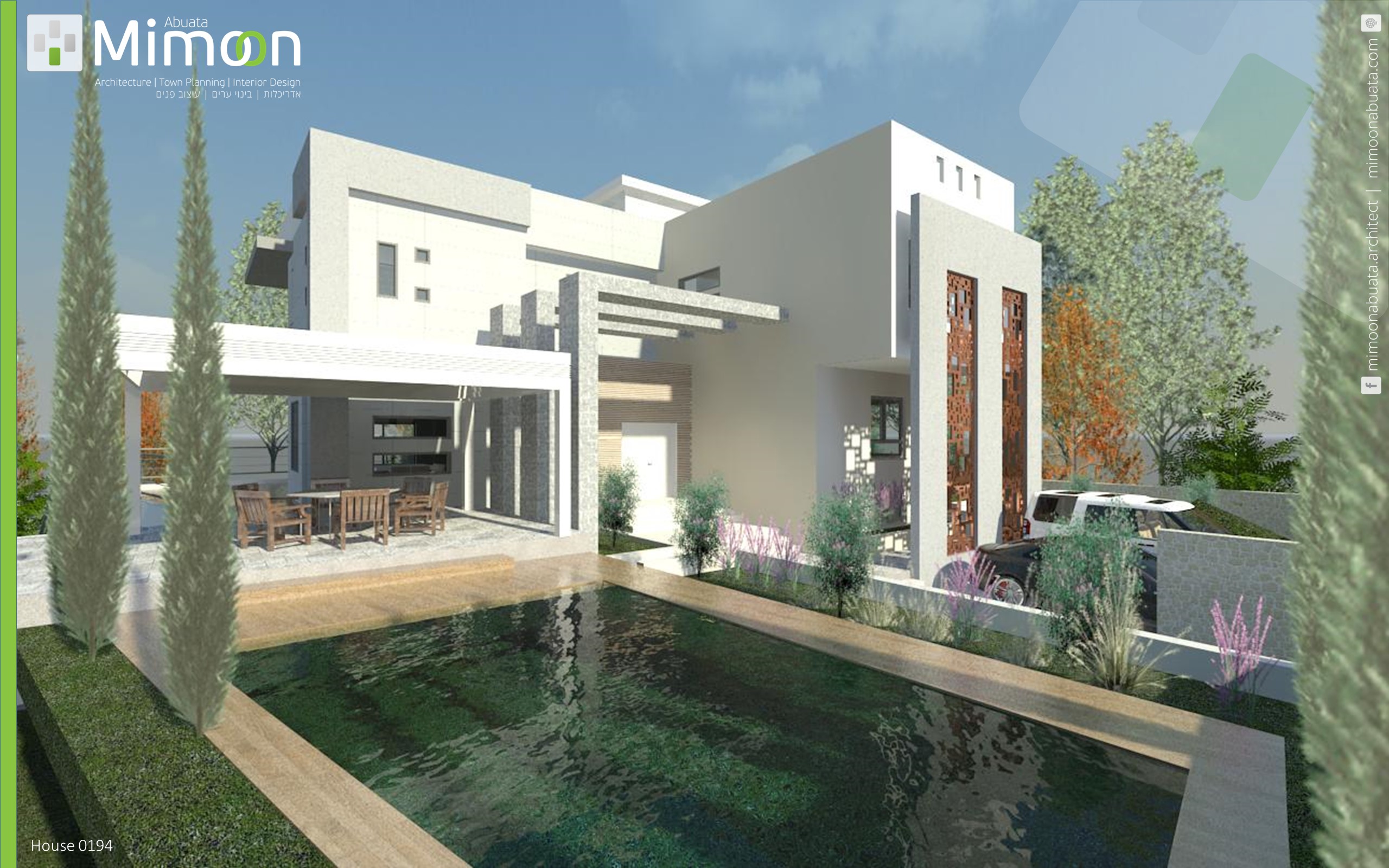
Location: Um El Fahem Total floor area: 360 sqm


Total floor area: 230 sqm
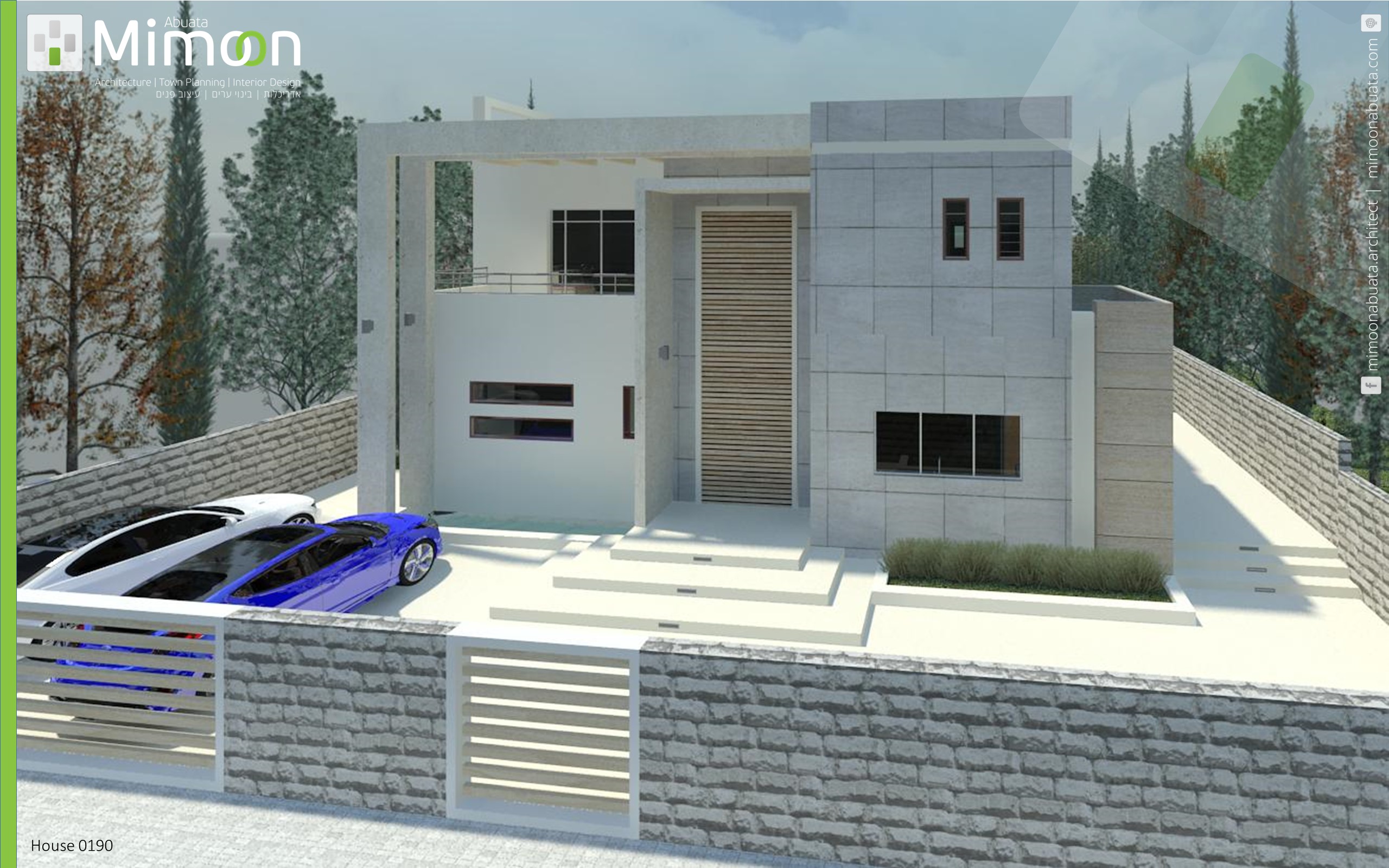
Location: Mazra'ah Total floor area: 230 sqm

Location: Kofr Qare Total floor area: 320 sqm
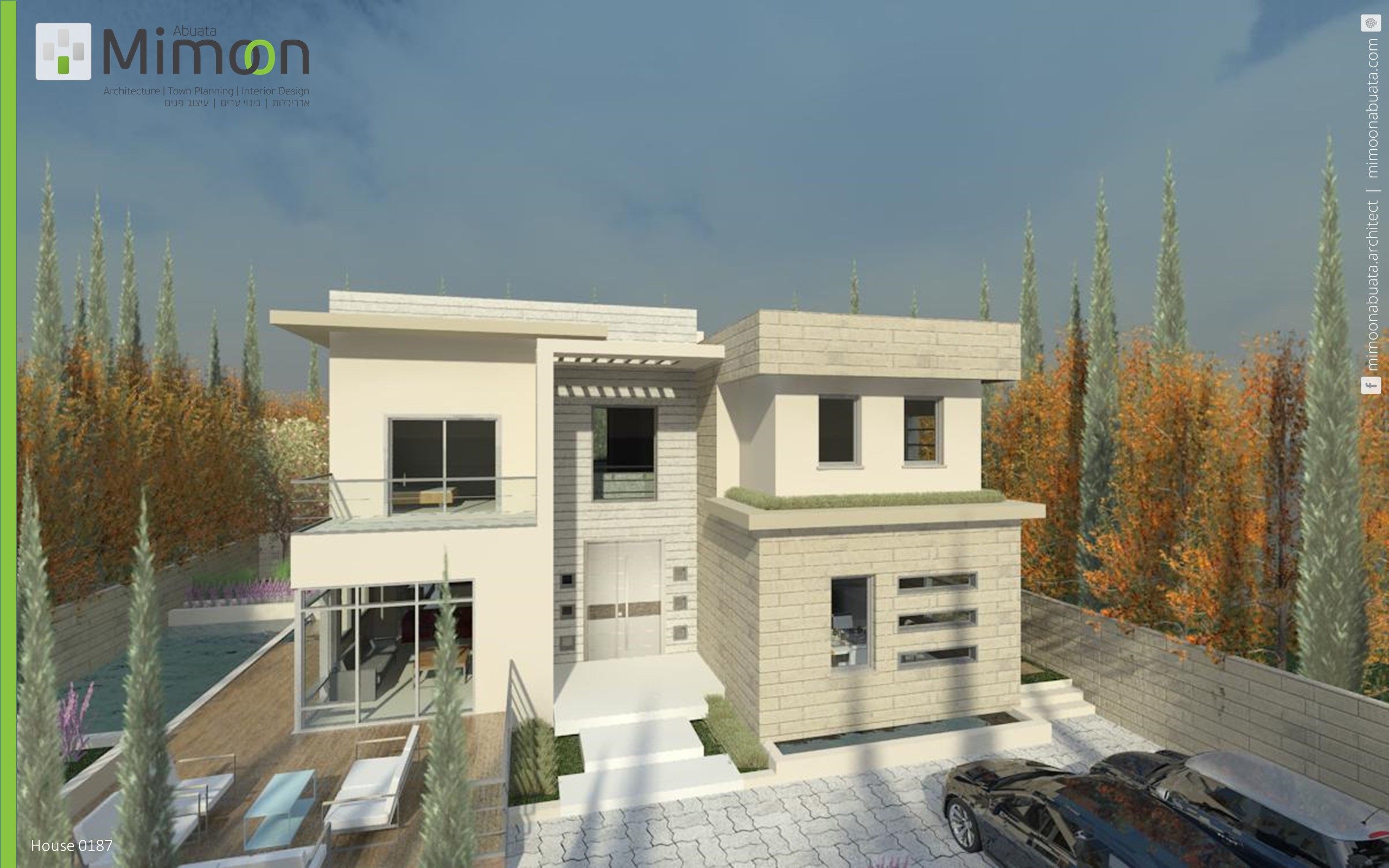
Project Description: Private 2 story villa in wadi arah Location: Kofr Qare Total floor area: 240 sqm

Total floor area: 450 sqm

Location: Taybeh Total floor area: 360 sqm
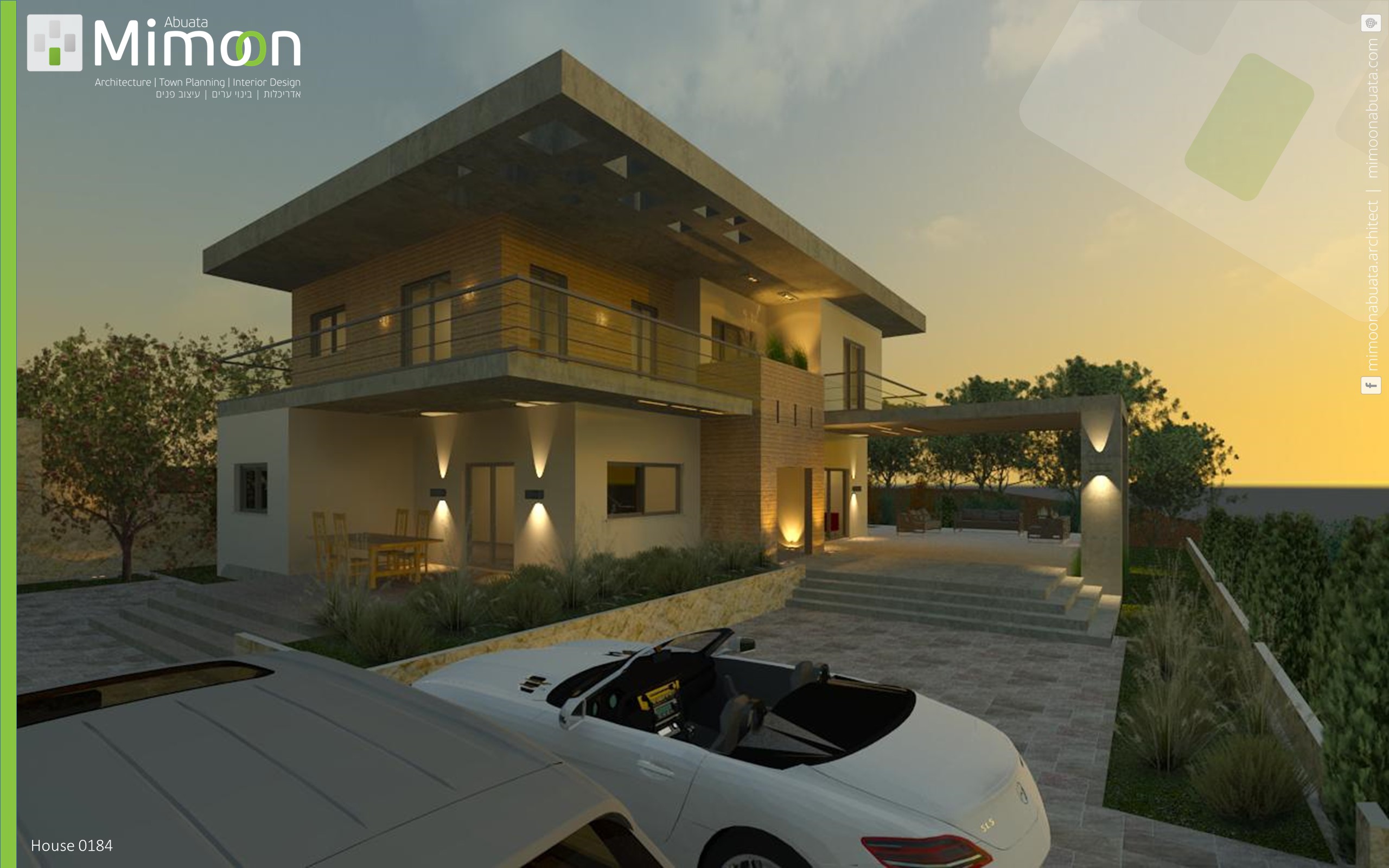
Location: Daliet Al Carmel Total floor area: 230 sqm
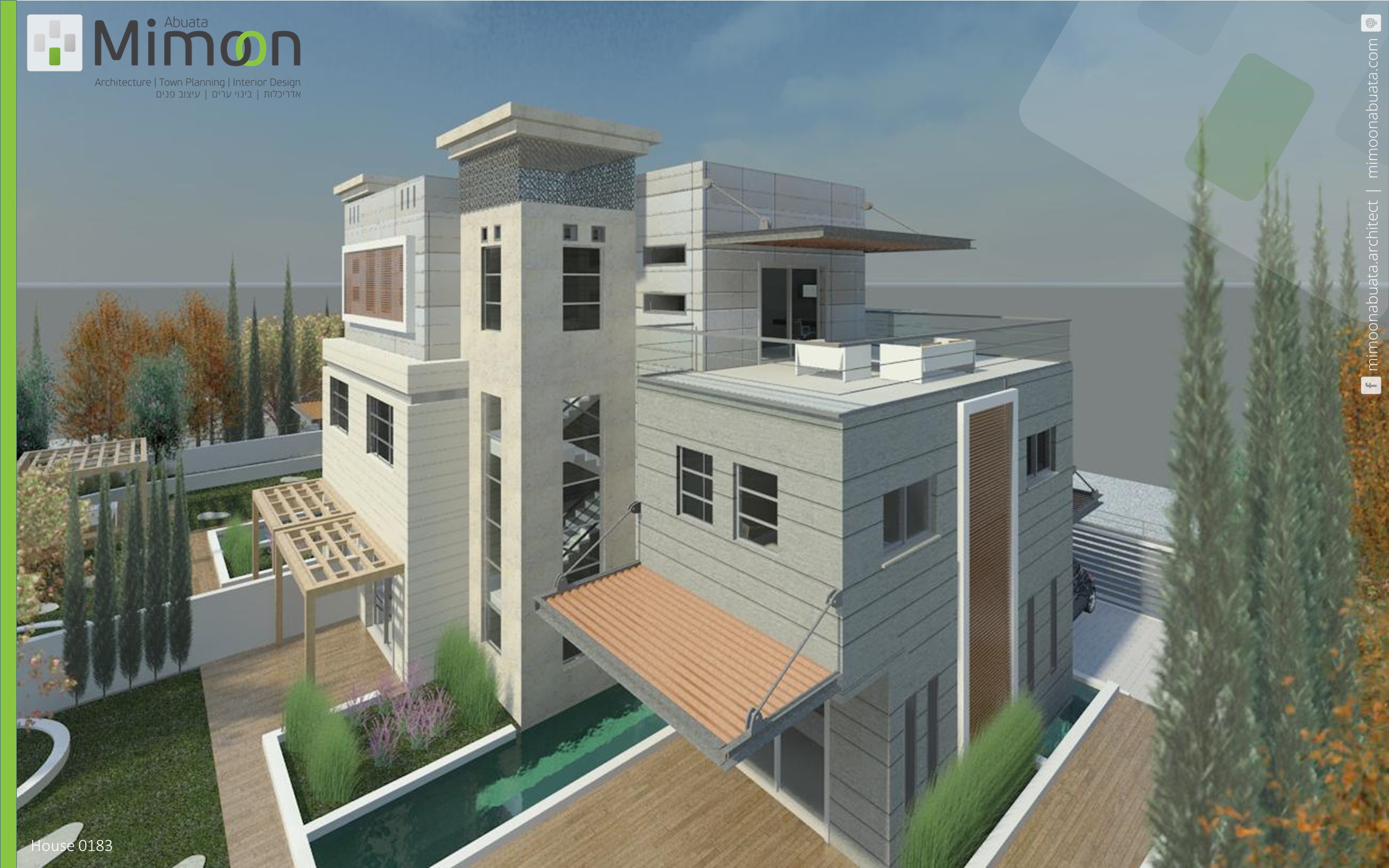
Location: Mghar Total floor area: 680 sqm
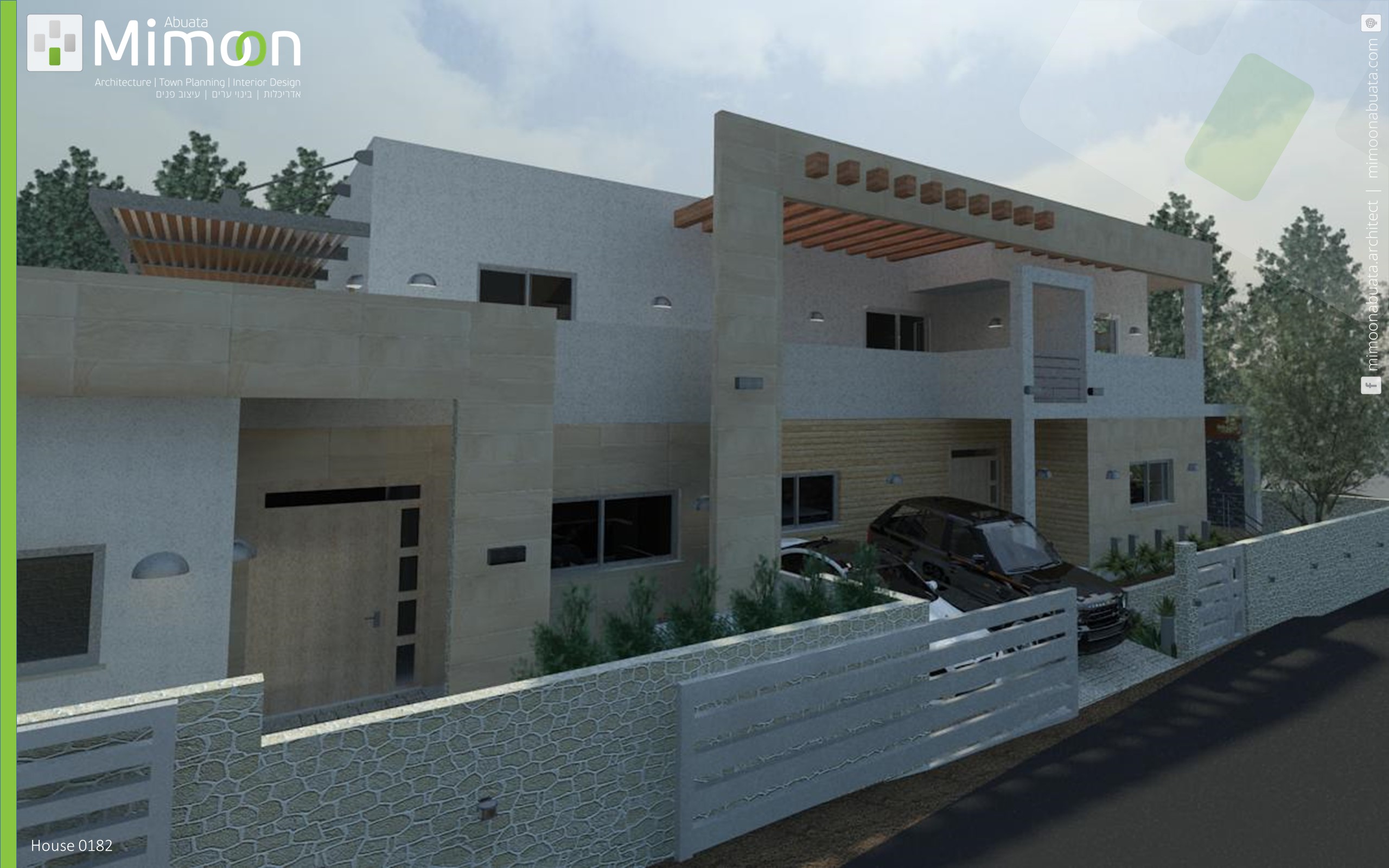
Location: Kofr Qare Total floor area: 360 sqm

Location: Ararah Total floor area: 260 sqm
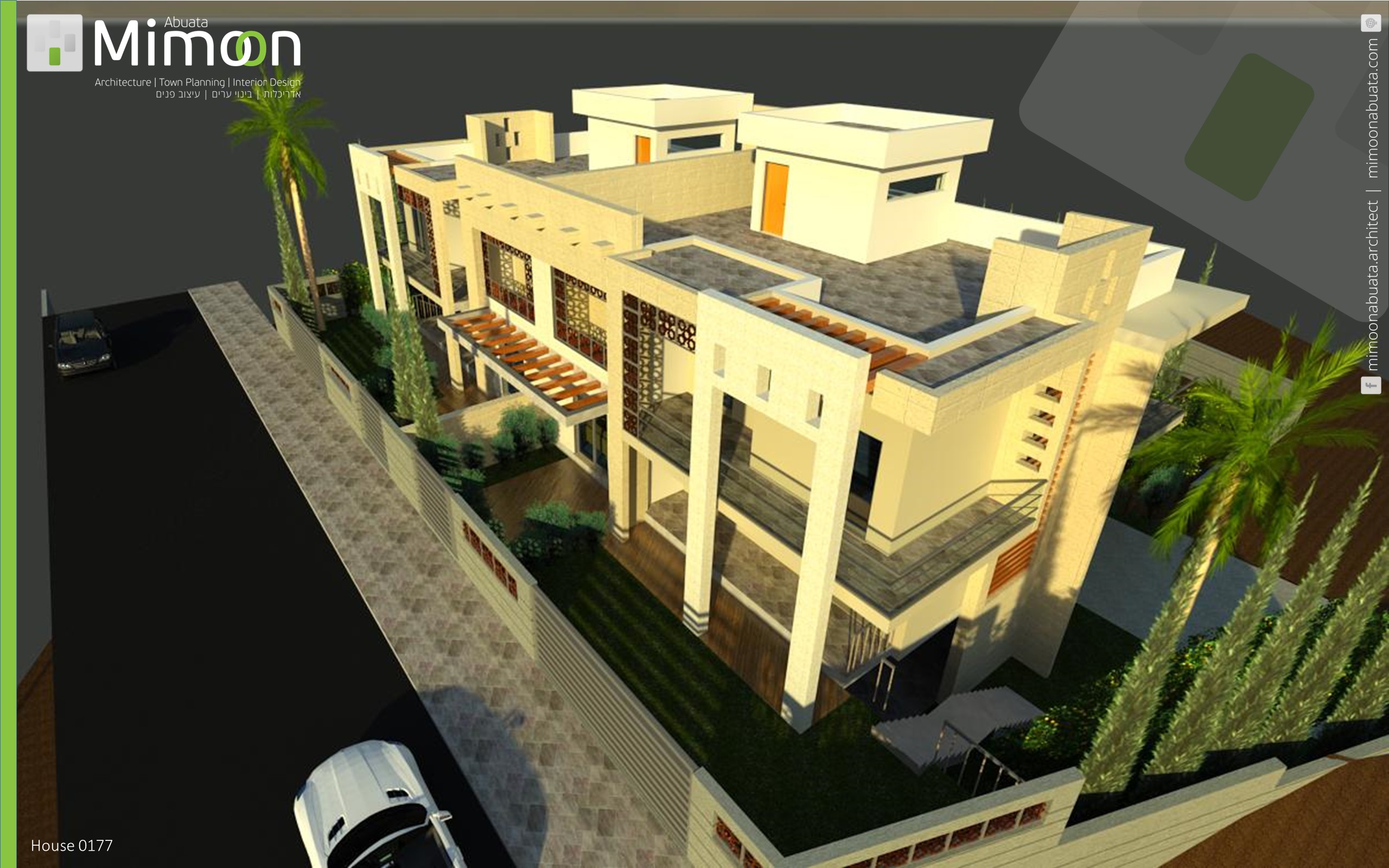
Location: Majd El Kroum Total floor area: 490 sqm
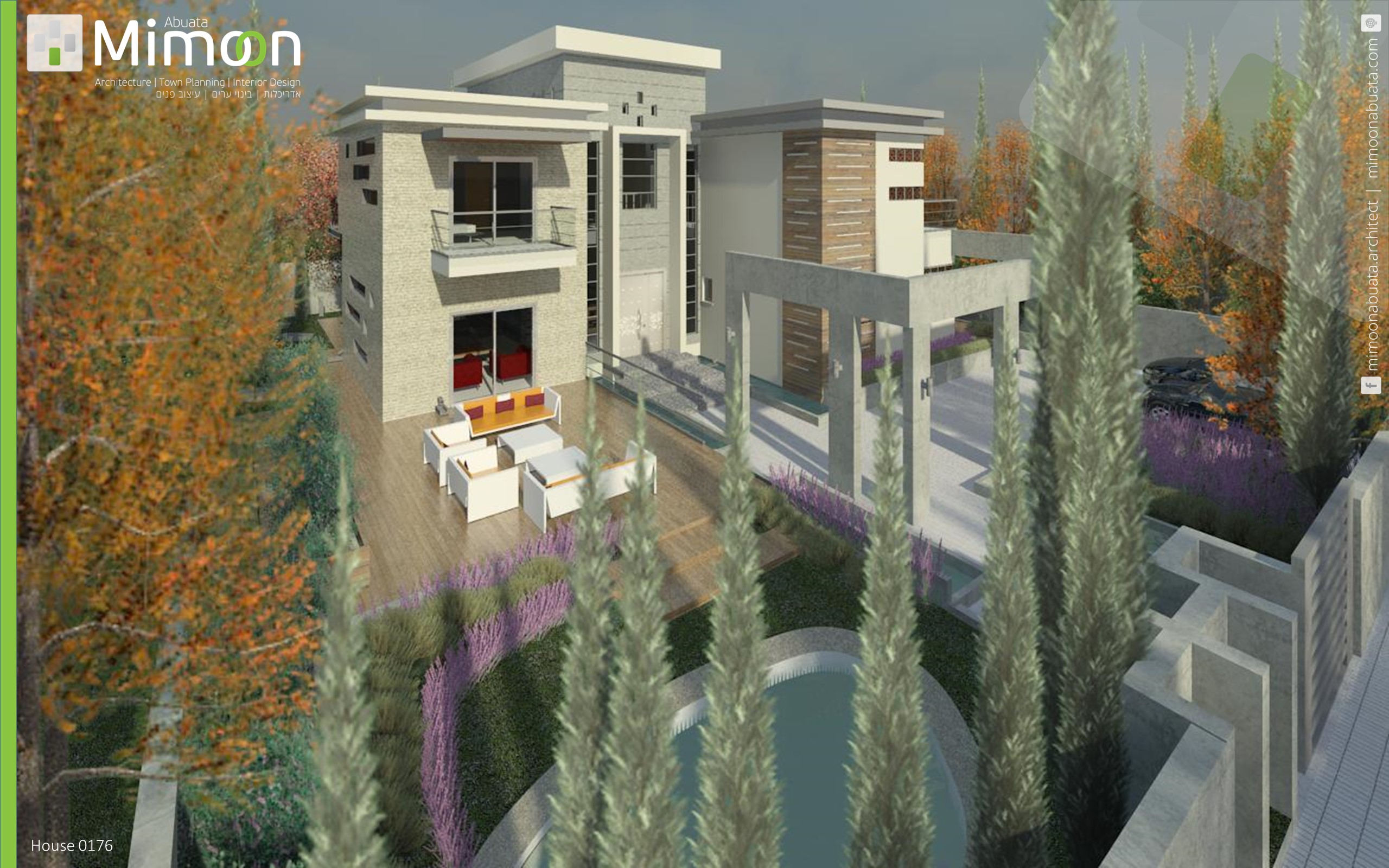
Location: Baqa Al Gharbieh Total floor area: 240 sqm
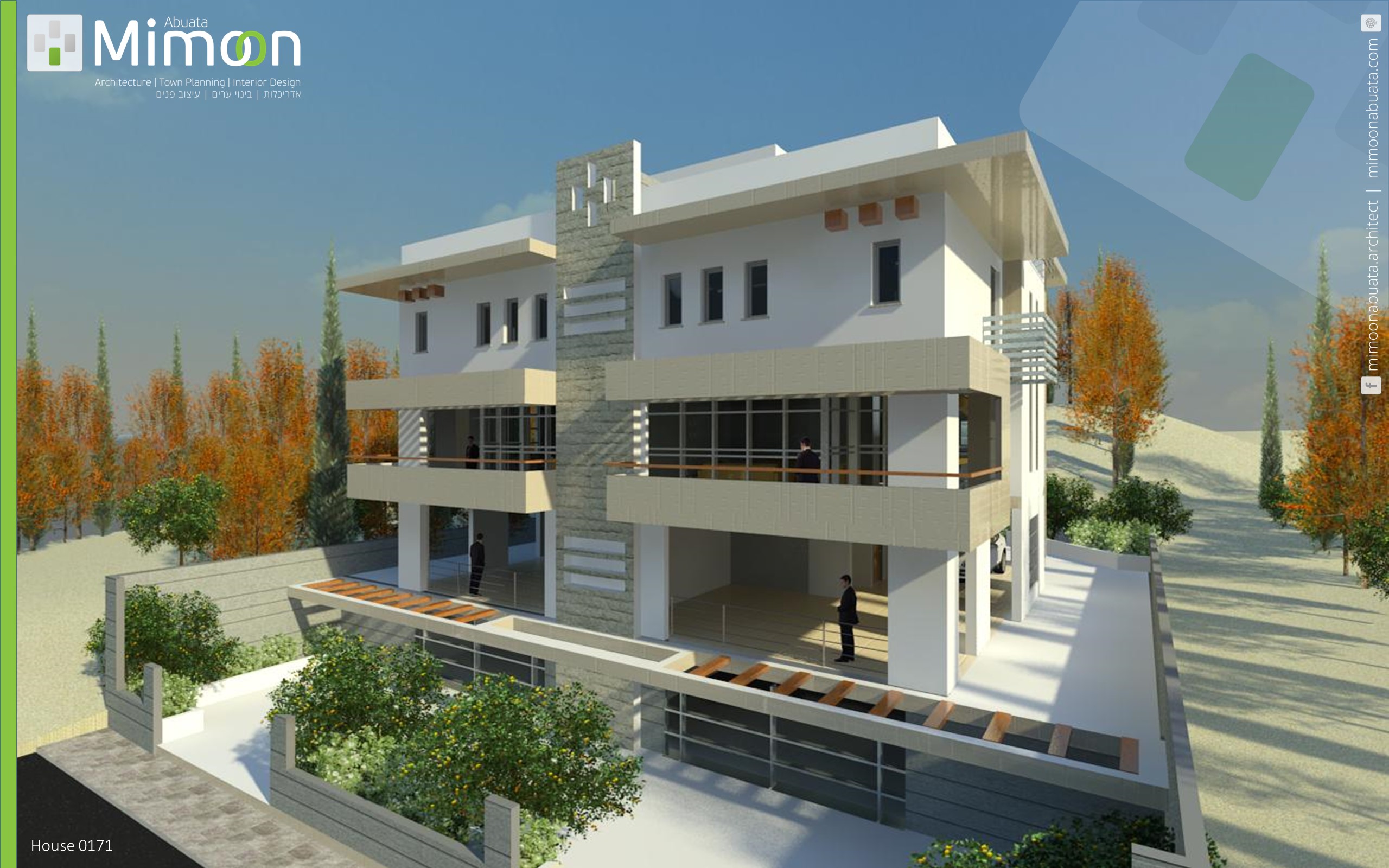
Location: Ein El Sahleh Total floor area: 650 sqm
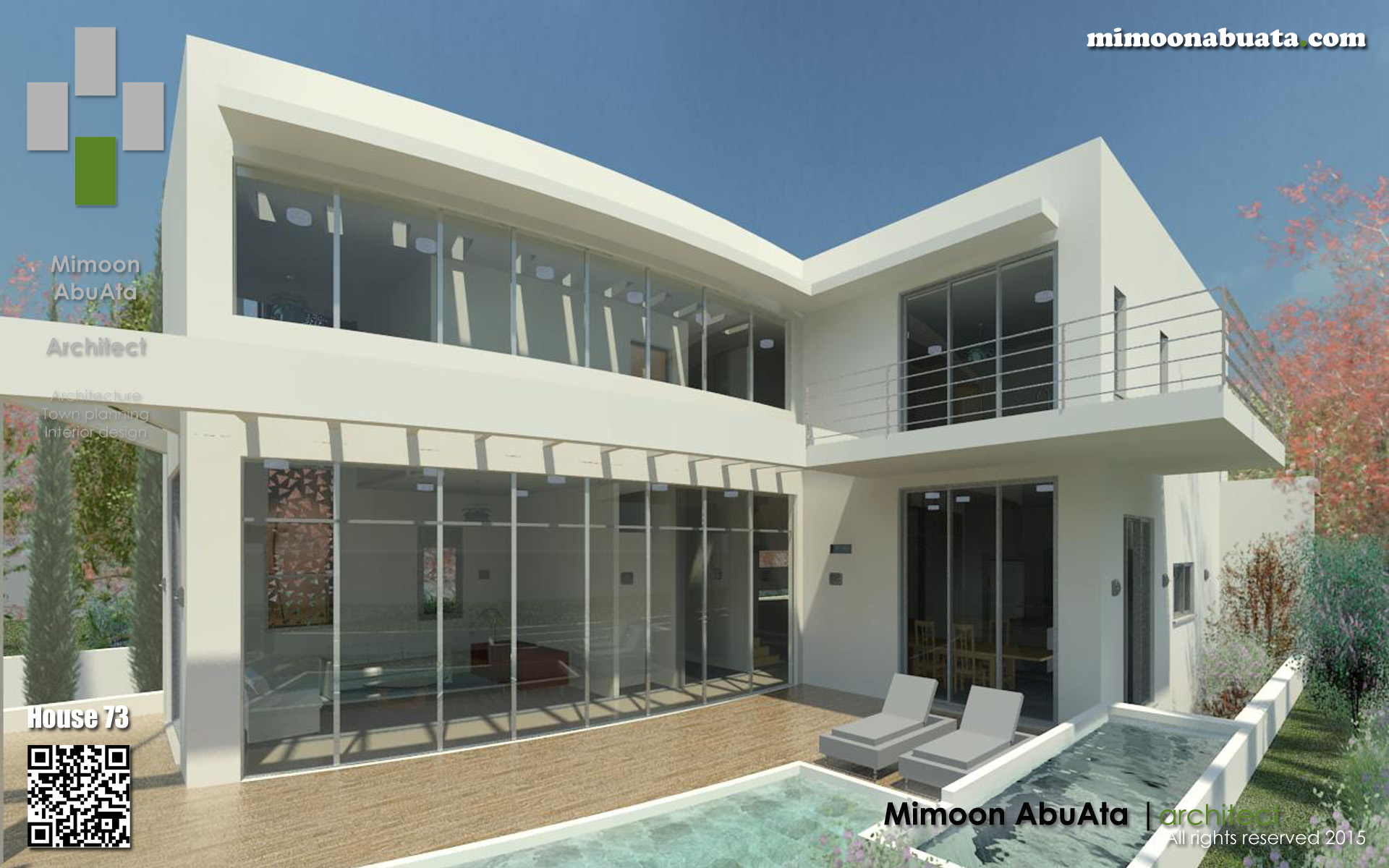
Location: Baqa Al Gharbieh Total floor area: 320 sqm
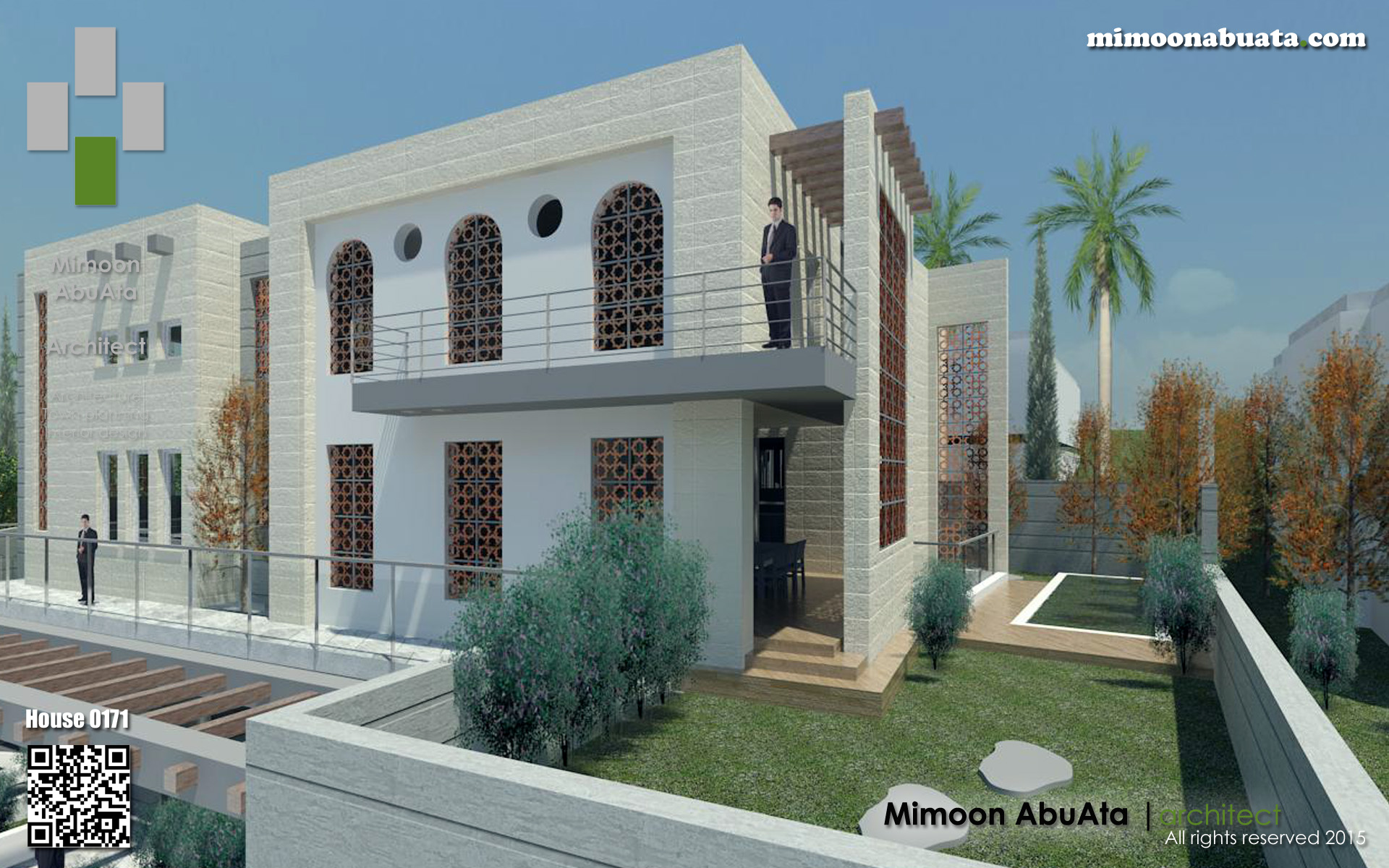
Location: Um El Fahem Total floor area: 580 sqm

Location: A'arah Total floor area: 560 sqm
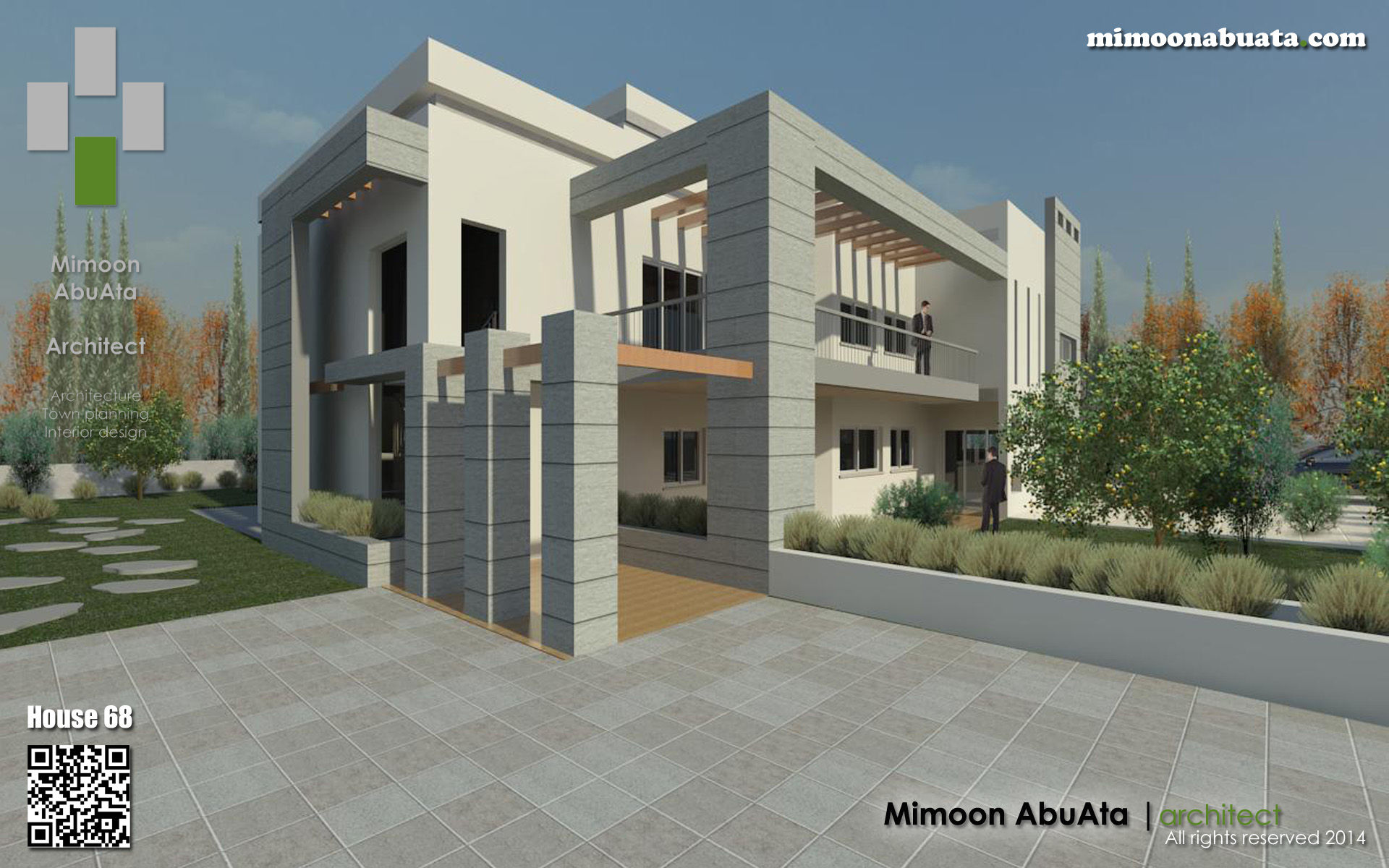
Location: Kofr Qare Total floor area: 320 sqm
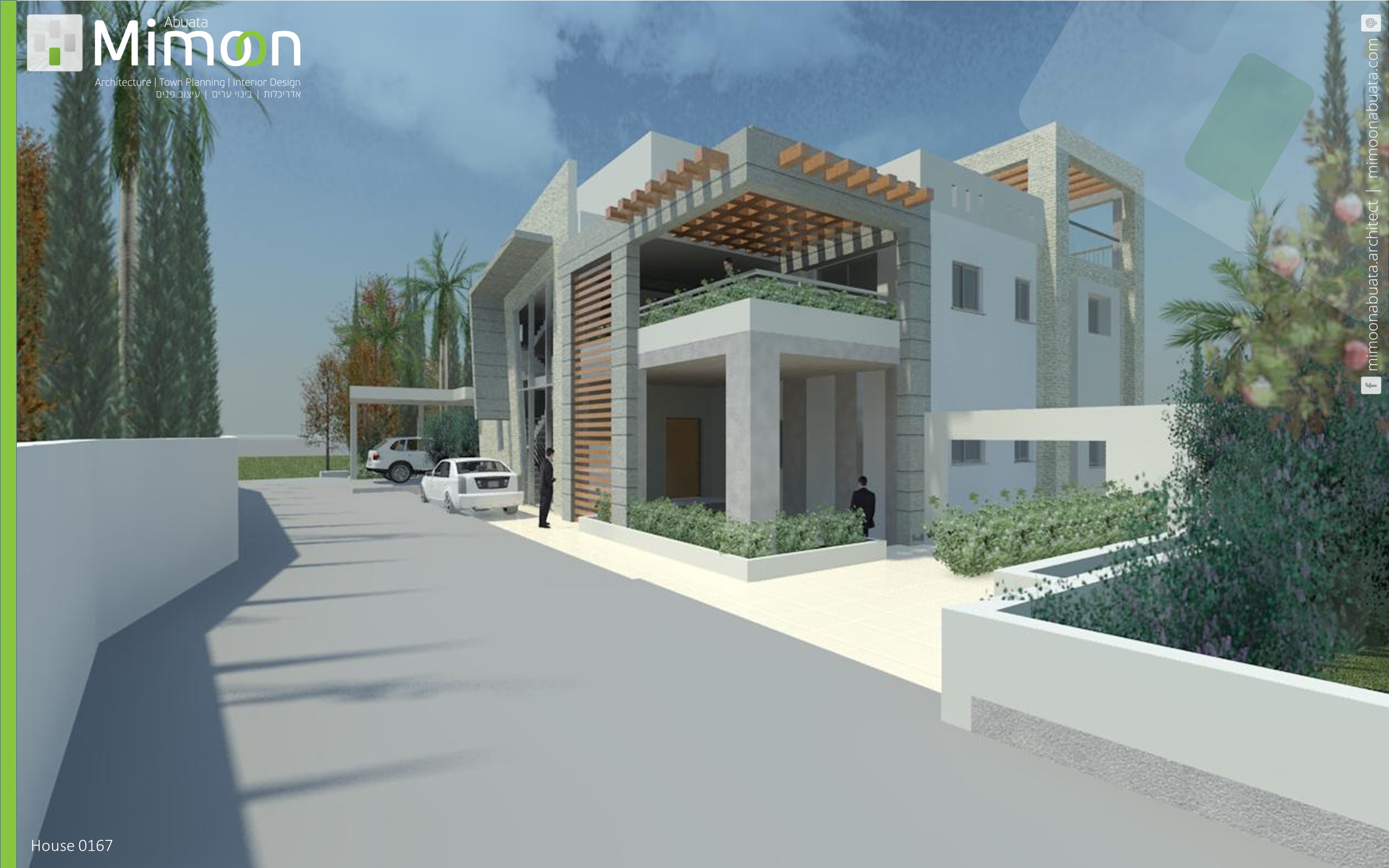
Location: Kofr Qare Total floor area: 320 sqm
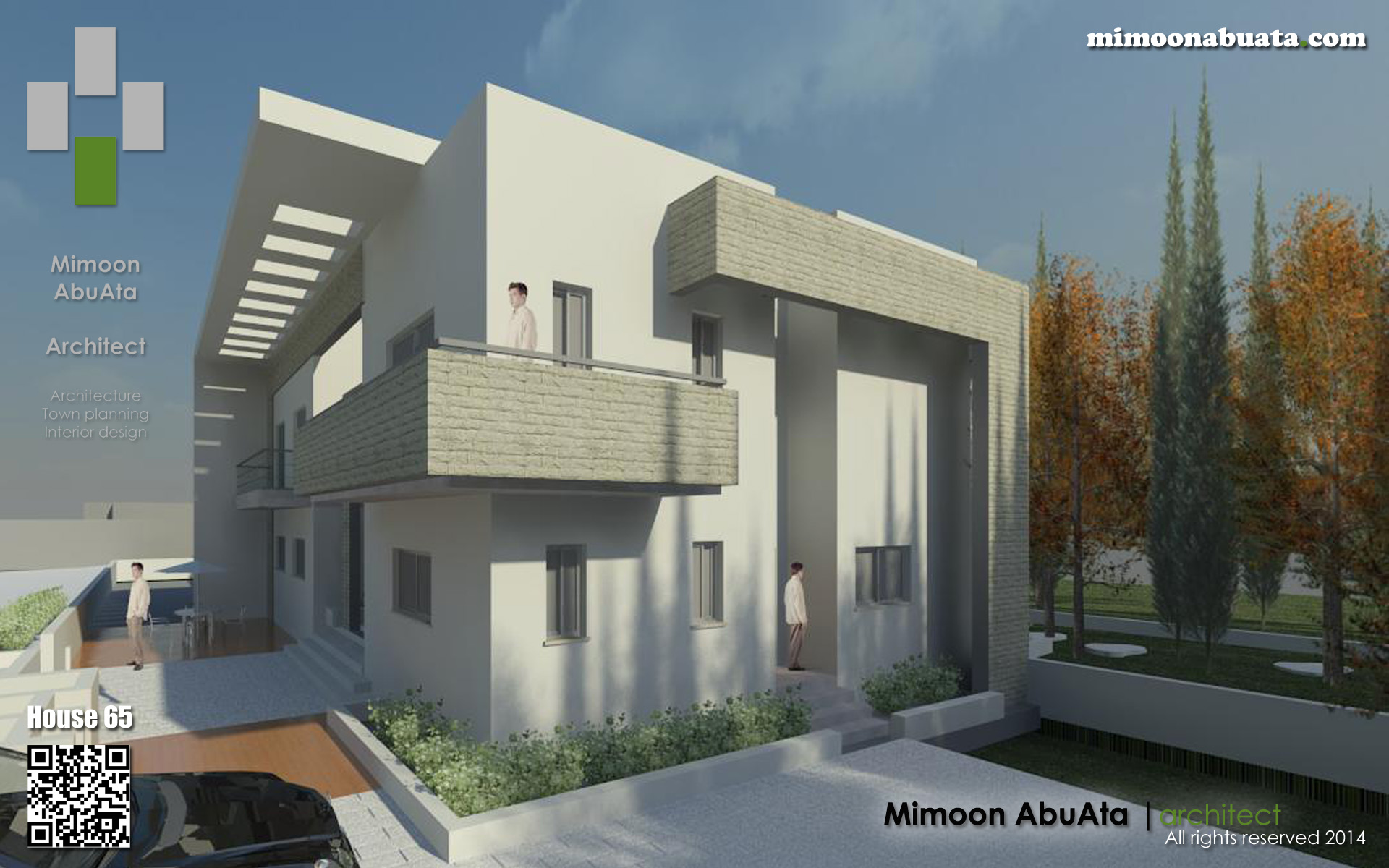
Location: Kofr Qare Total floor area: 260 sqm
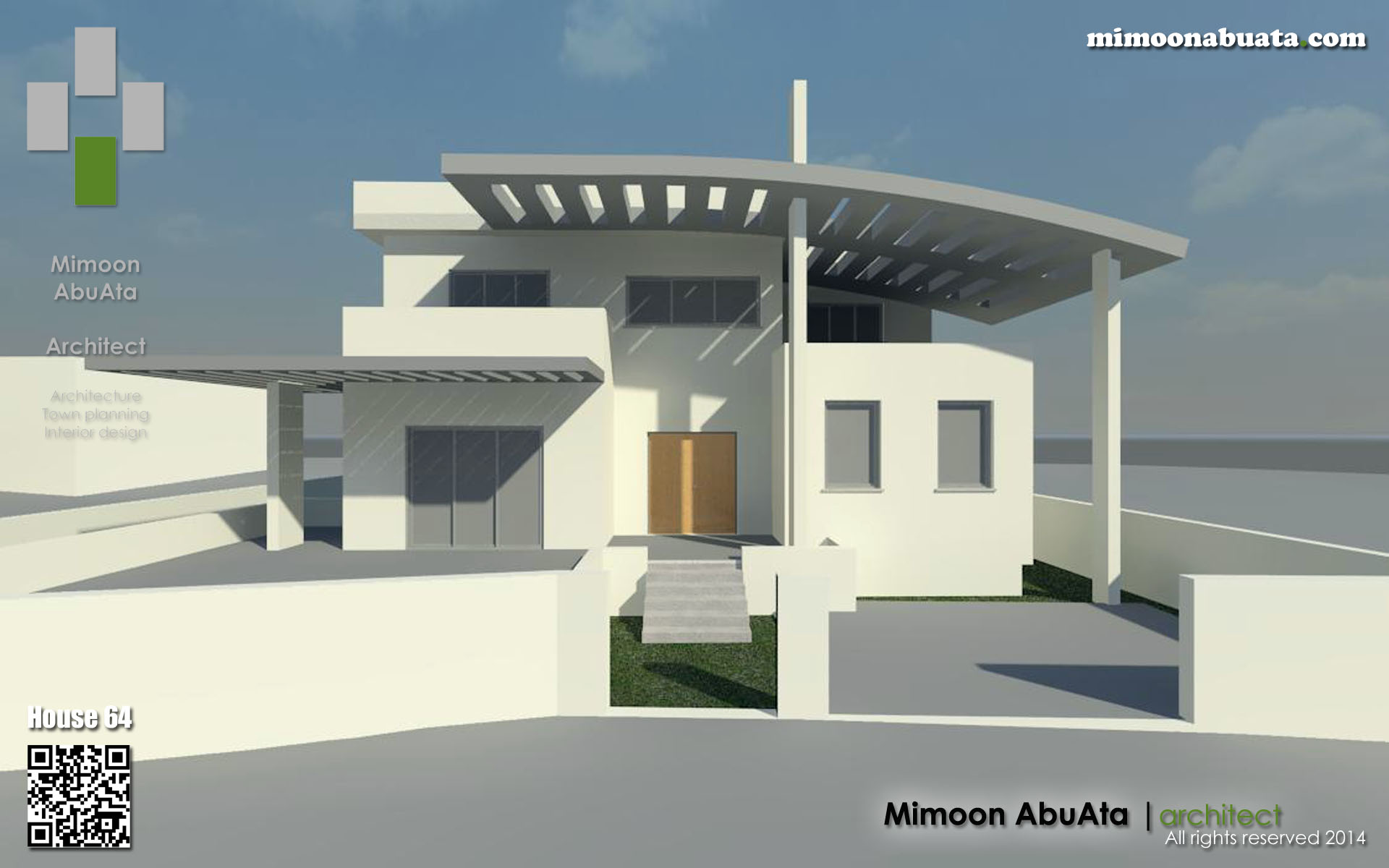
Project Description: Total floor area: 240 sqm
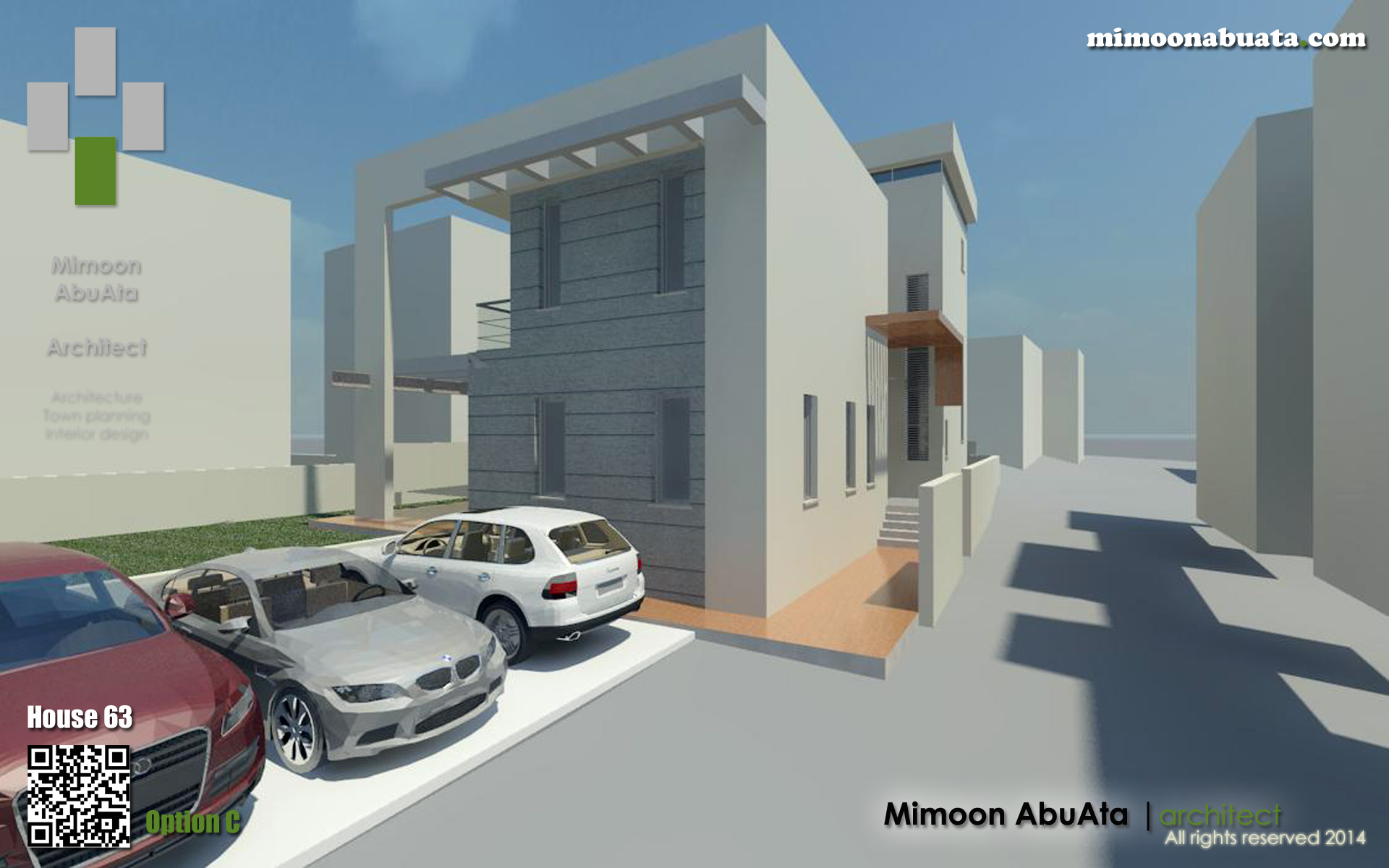
Project Description: Total floor area: 240 sqm
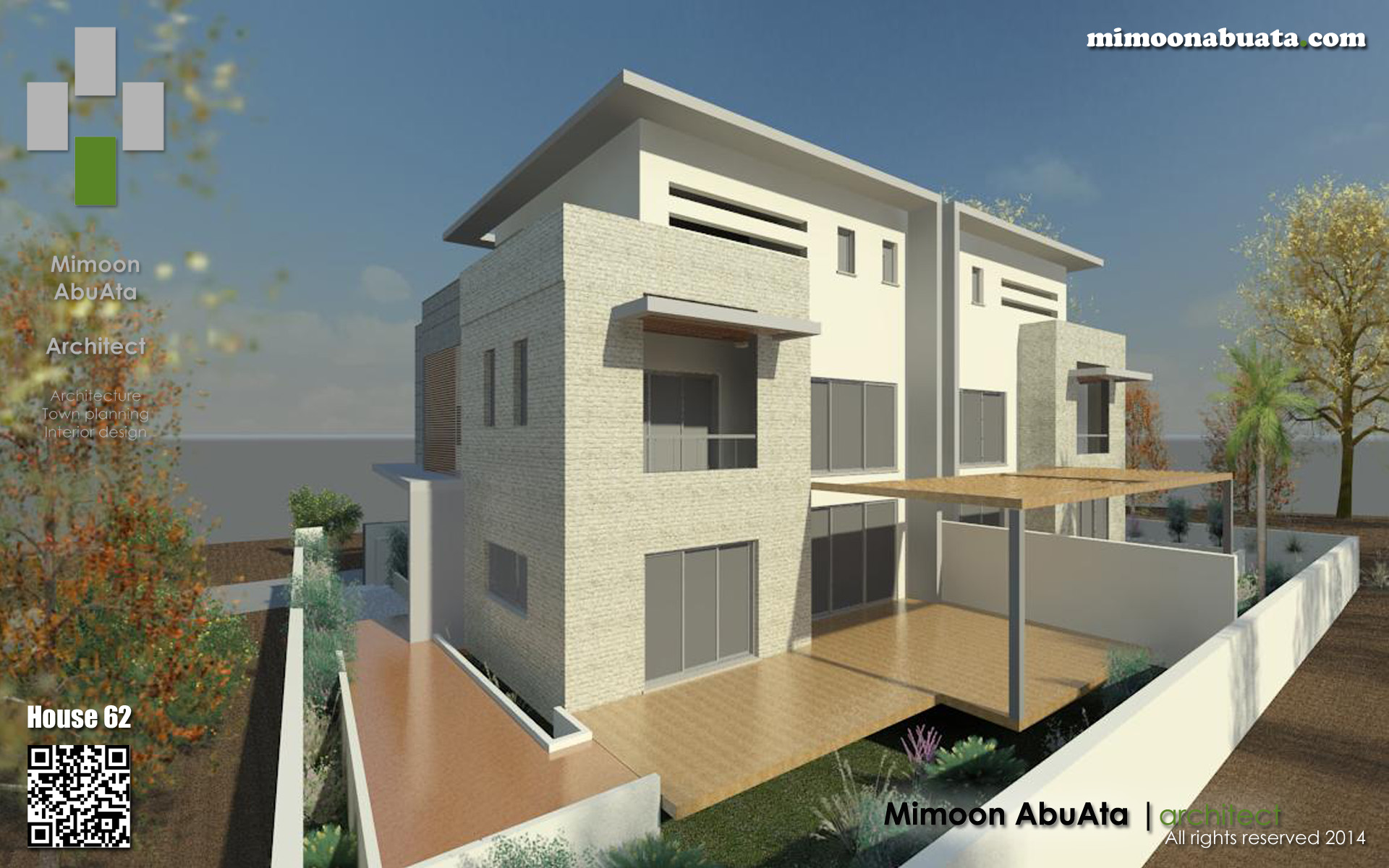
:Project Description Total floor area: 460 sqm
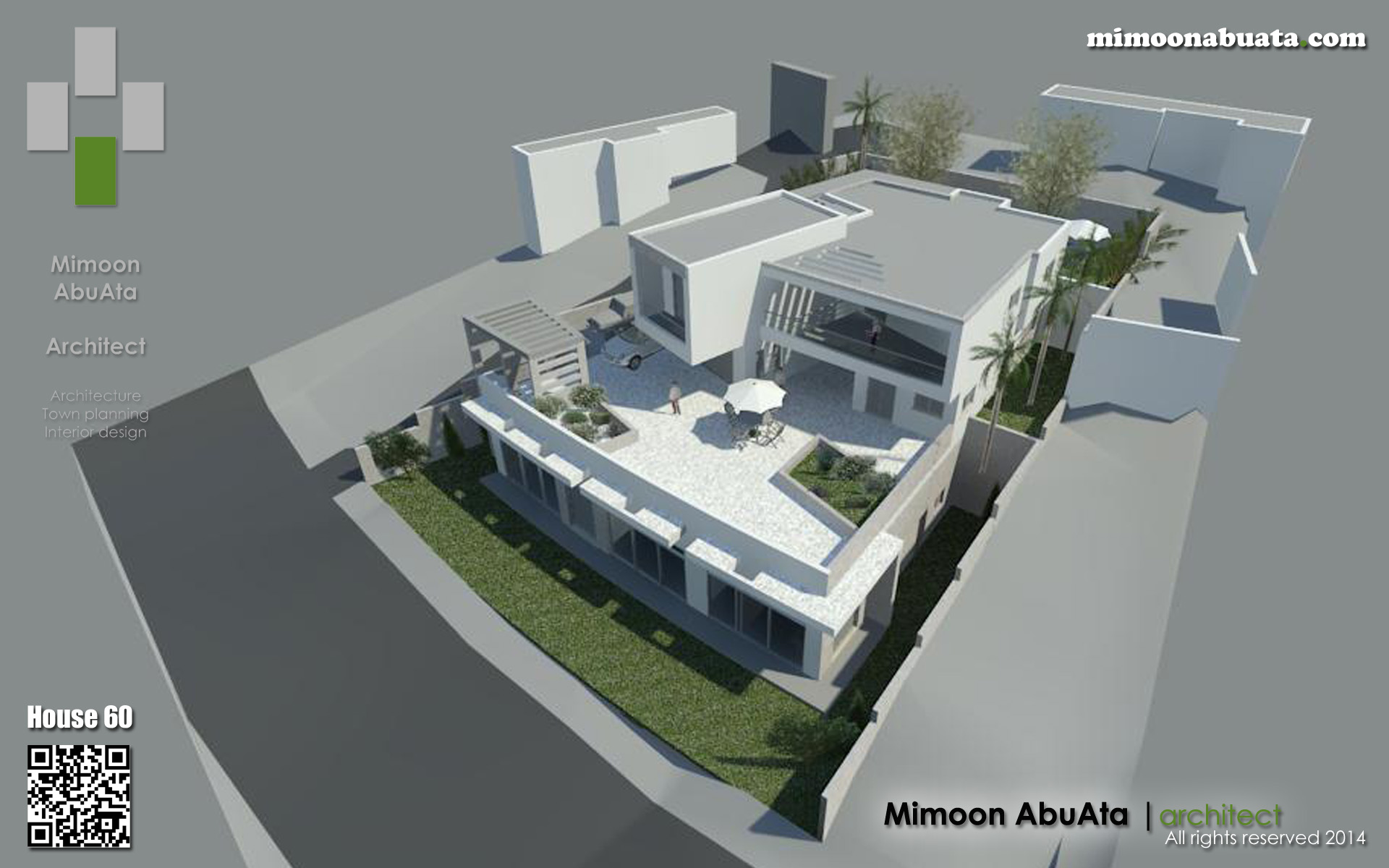
:Project Description Residential residence above commercial street shopsTotal floor area: 360 sqm

Project Description: 2 story Private house. Total floor area: 240 sqm
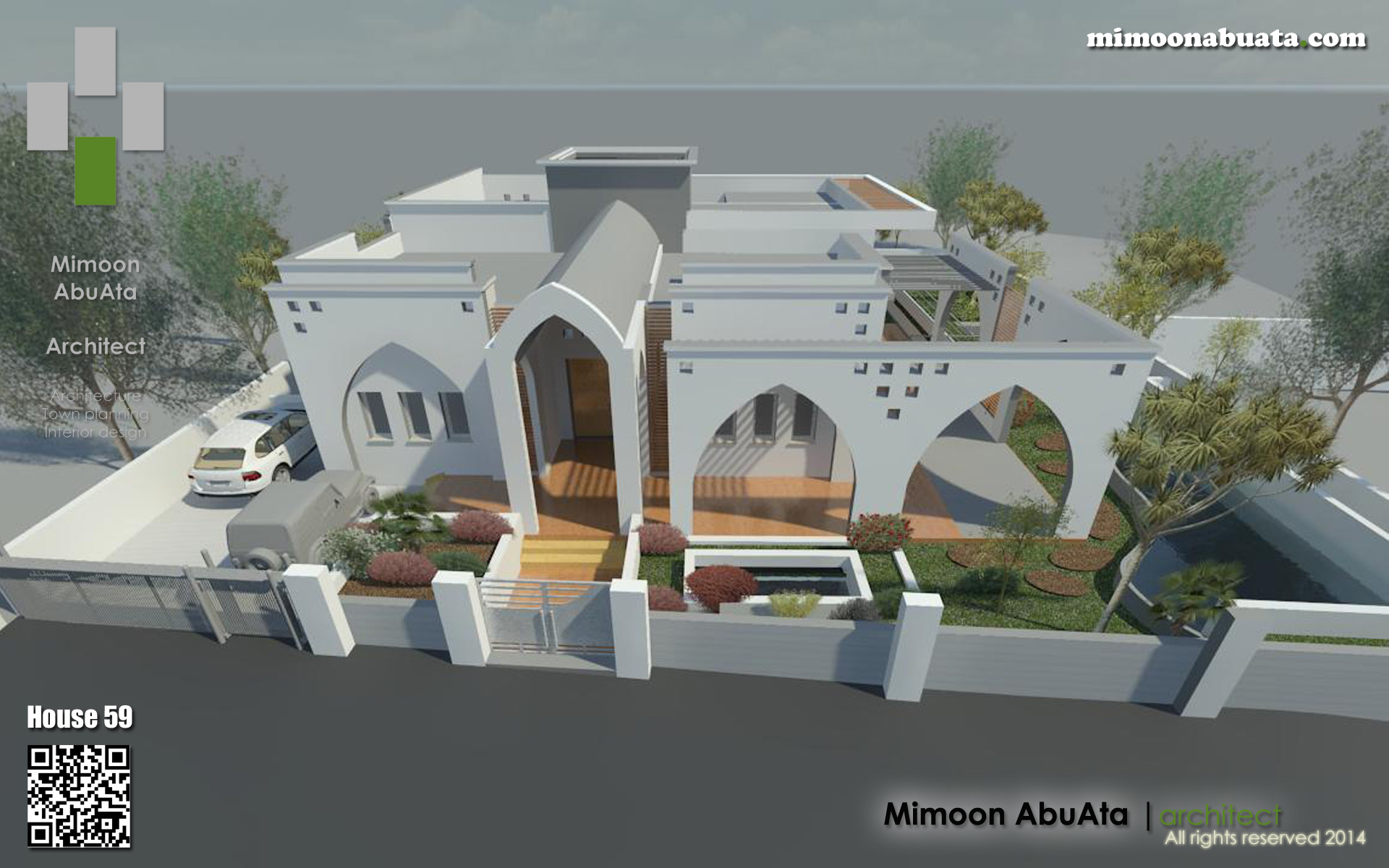
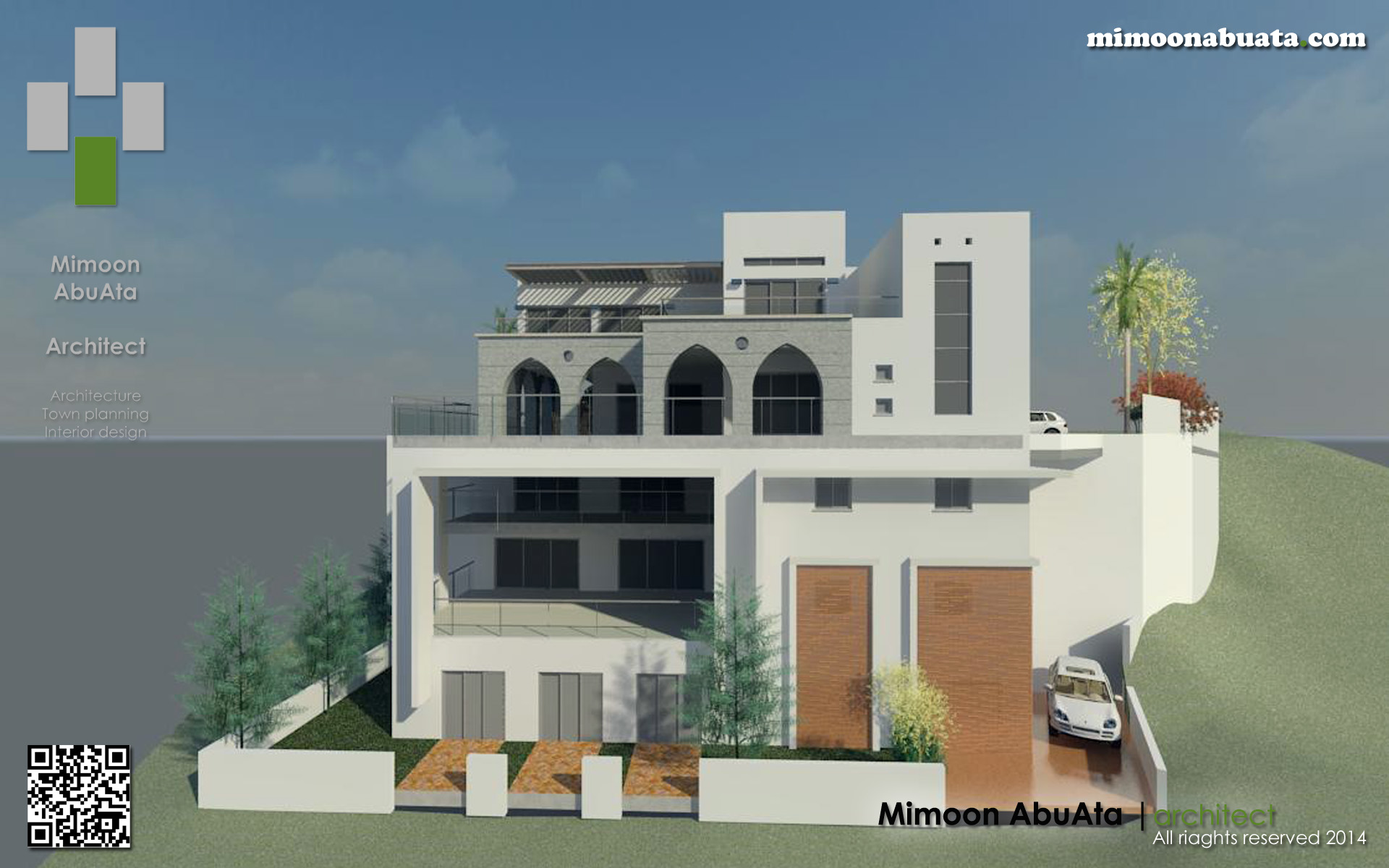
Project Description: Multi-story residential complex. Total floor area: 650 sqm
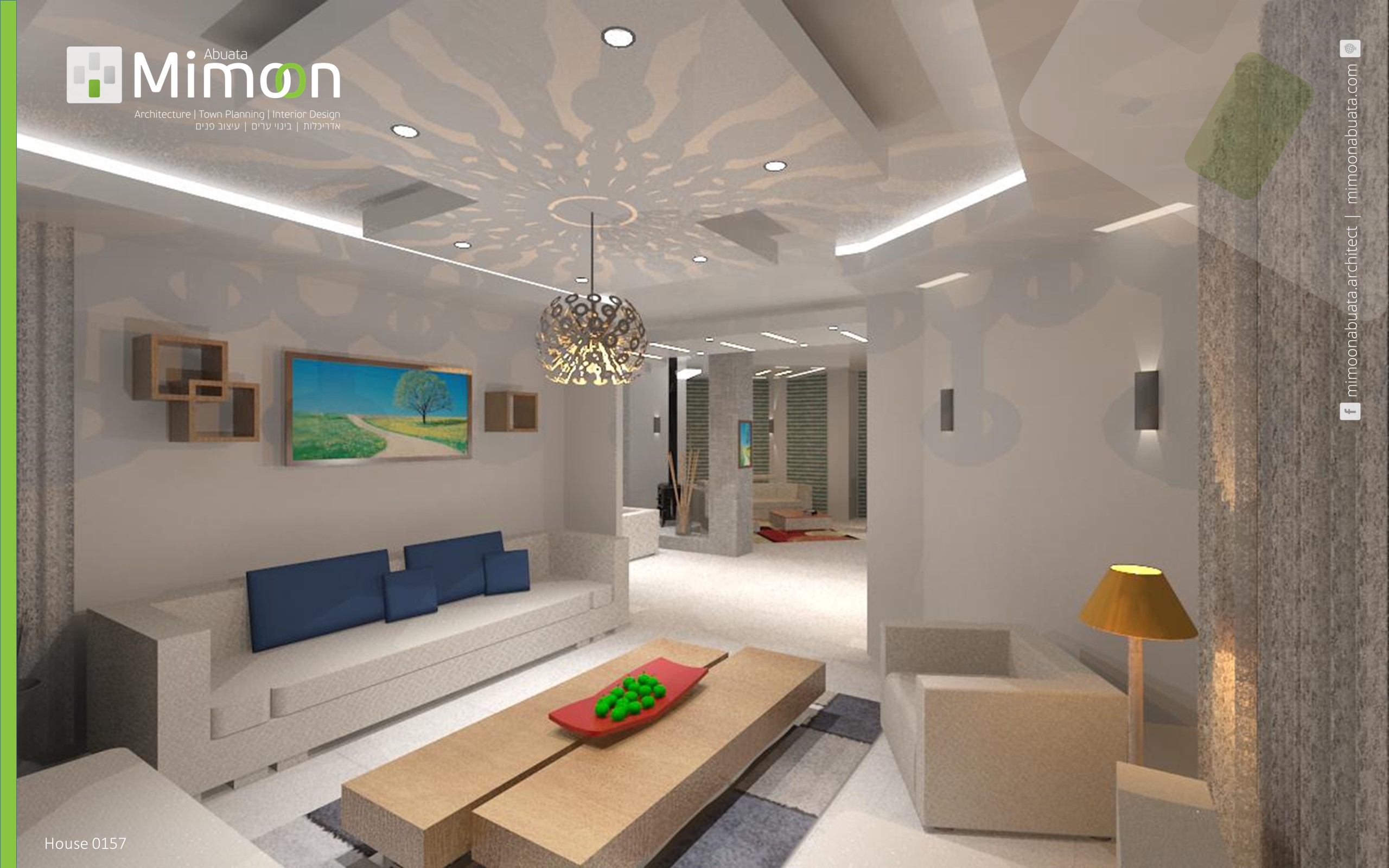
Project Description: Facade renovation for an existing house and interior design. Material articulation and various elements added to the facades to improve general look. Total floor area: 650 sqm

Project Description: Private residence overlooking Wadi Aarah. Including half excavated basement and generous front and backyards. Location: Ararah Total floor area: 320 sqm
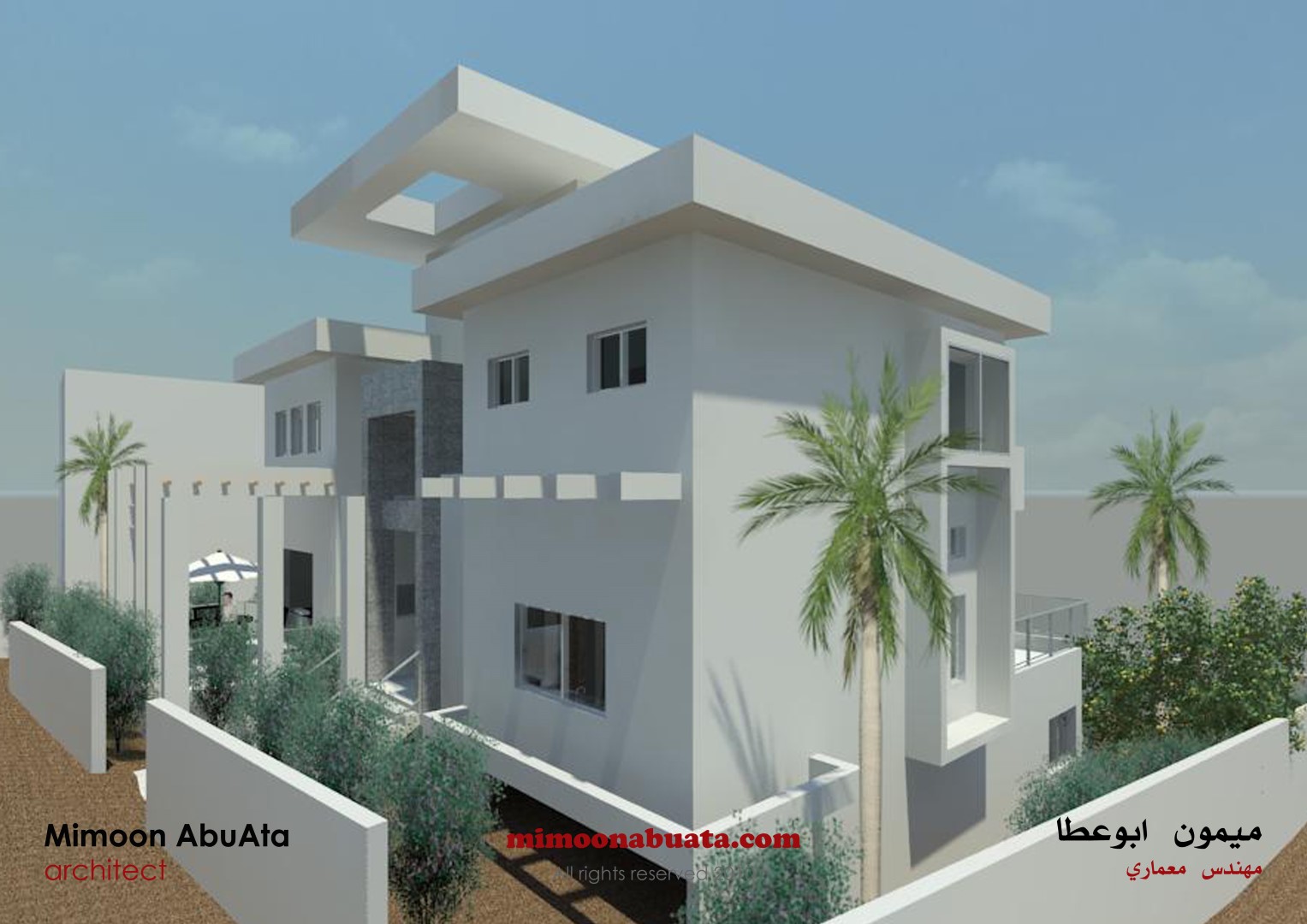
Project Description: Private house with a central open staircase with 3 levels and a basement. http://youtu.be/OqYOTv273RI
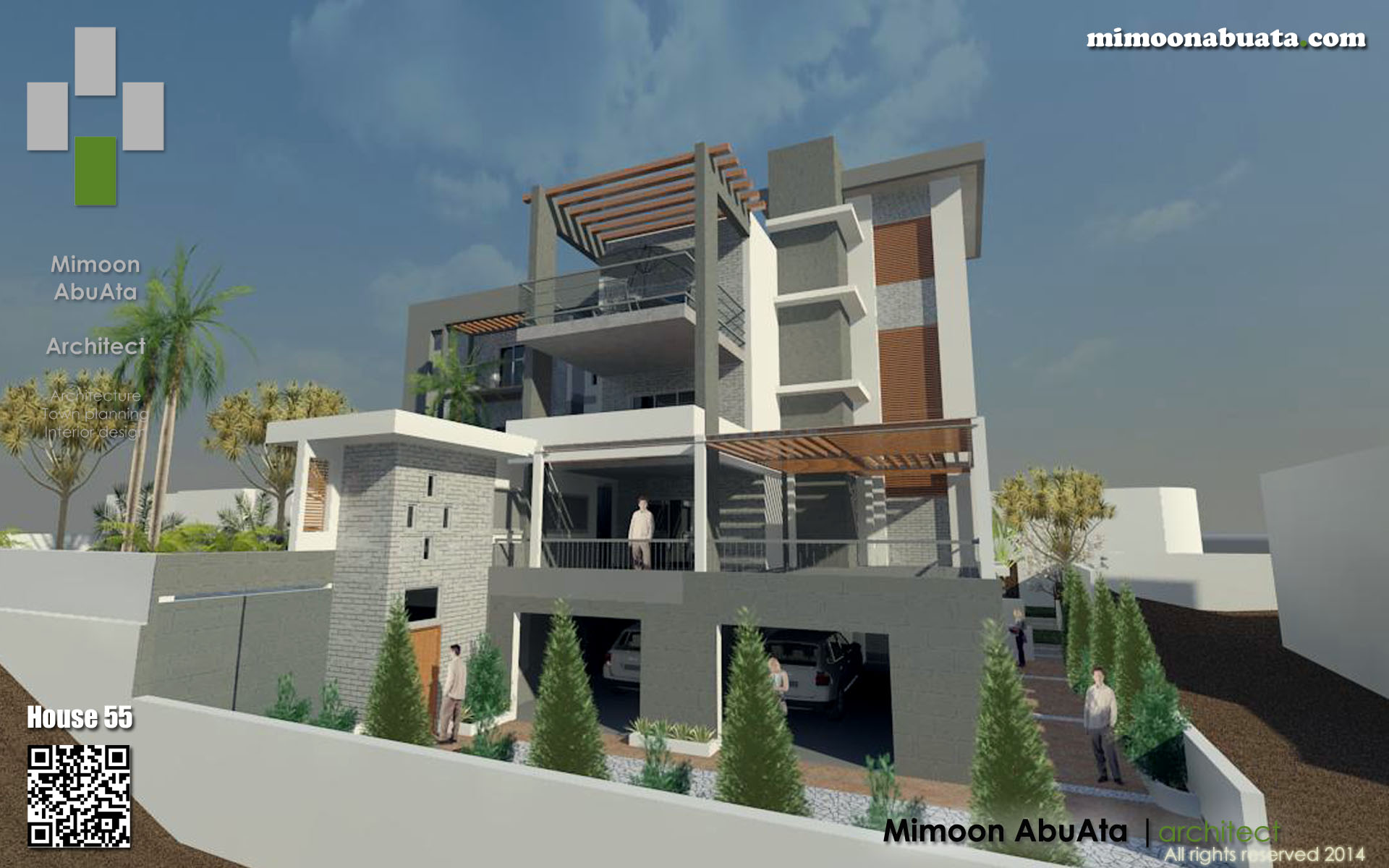
:Project Description 3 story residential complex on the hills of mount Tabor. Complete redesign for an existing 2 level house. Total floor area: 560 sqm

Project Description: 2 story private house. Total floor area: 260 sqm


Project Description: Private house, two levels. Total floor area: 180 sqm
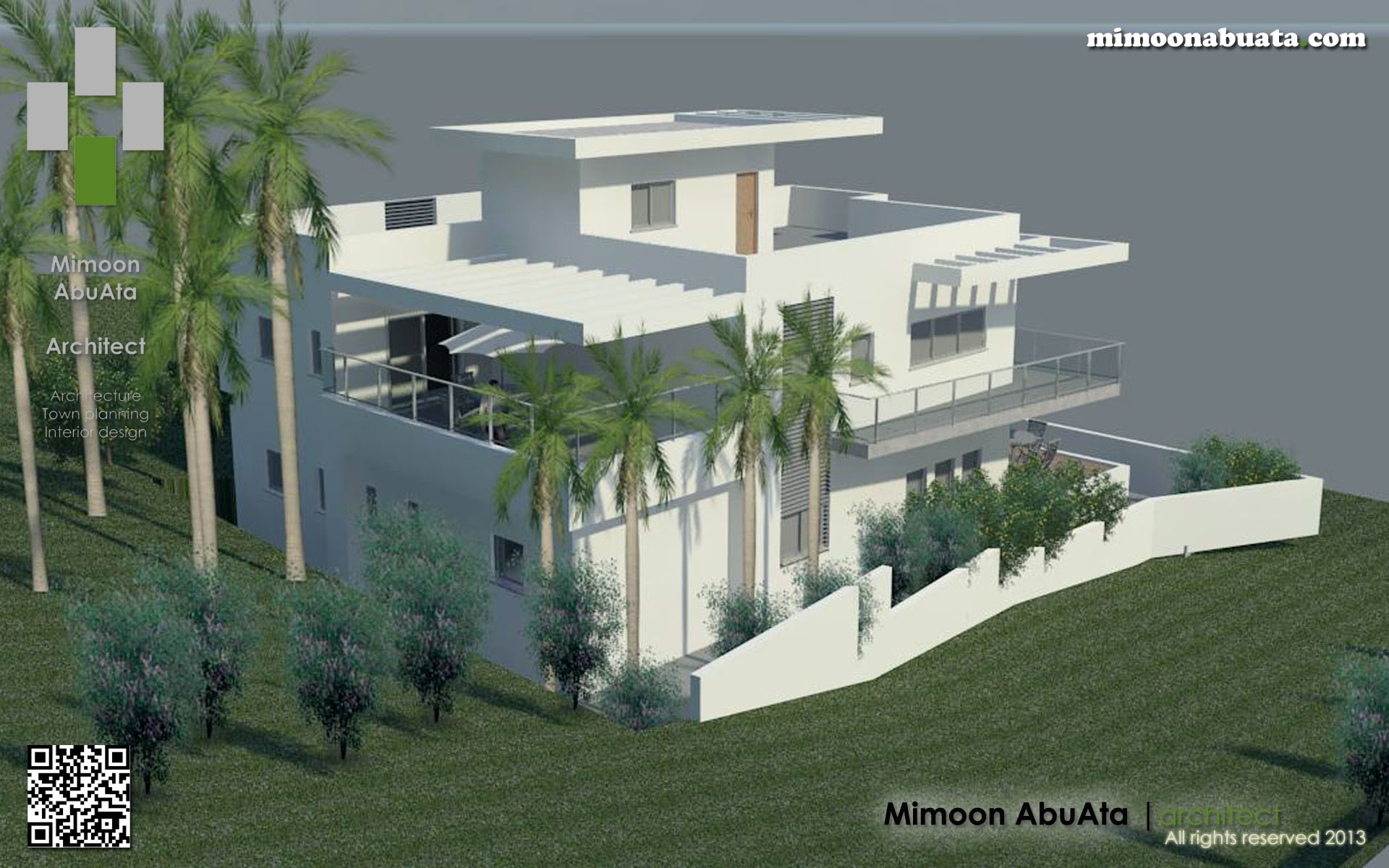
Project Description: 2 story private house Total floor area: 350 sqm
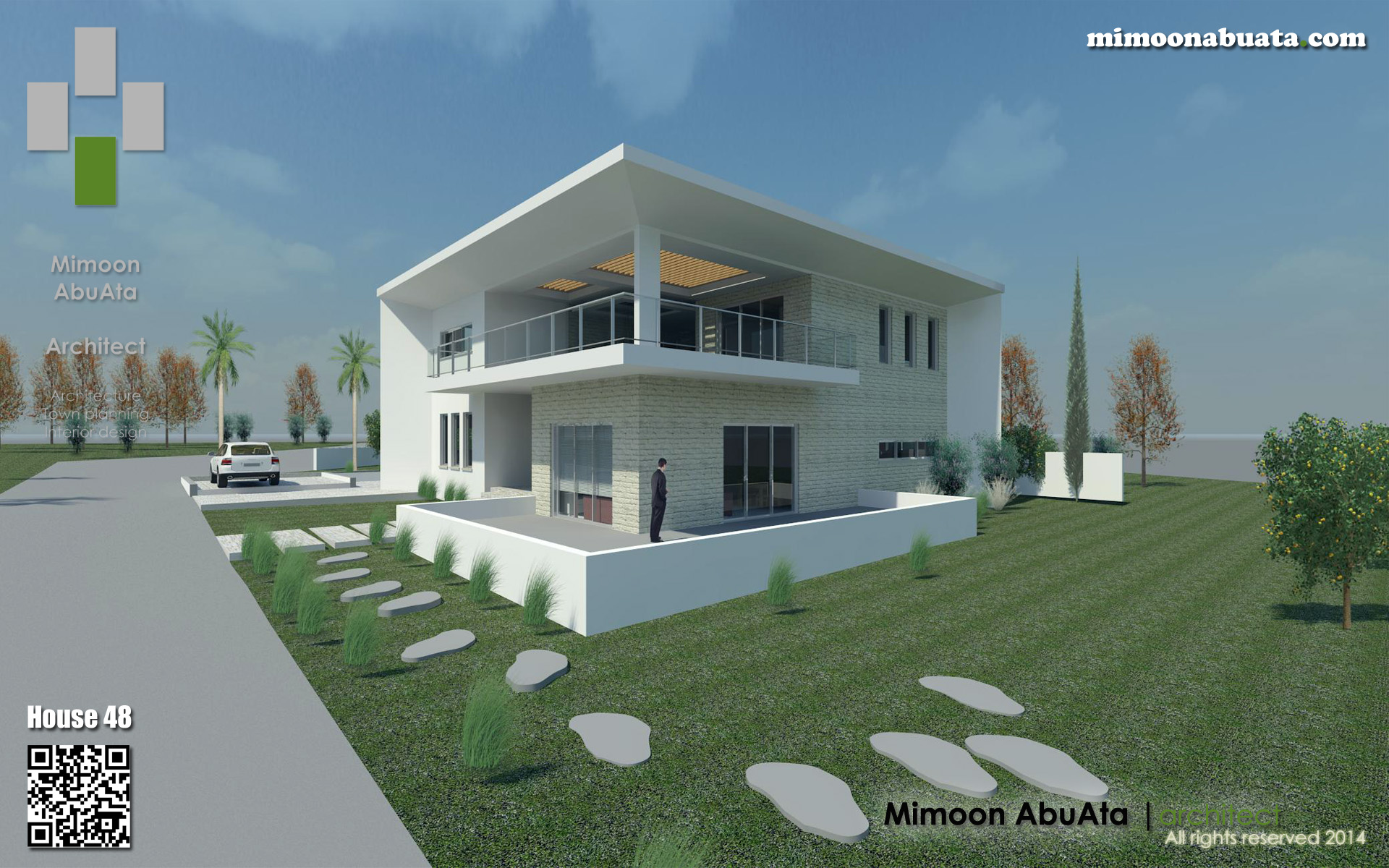
Project Description: Private 2 story villa in Wadi Ara Total floor area: 260 sqm

Project Description: Private house, two levels above a ground floor including a photography studio and offices. Location: Tora'an Total floor area: 450 sqm
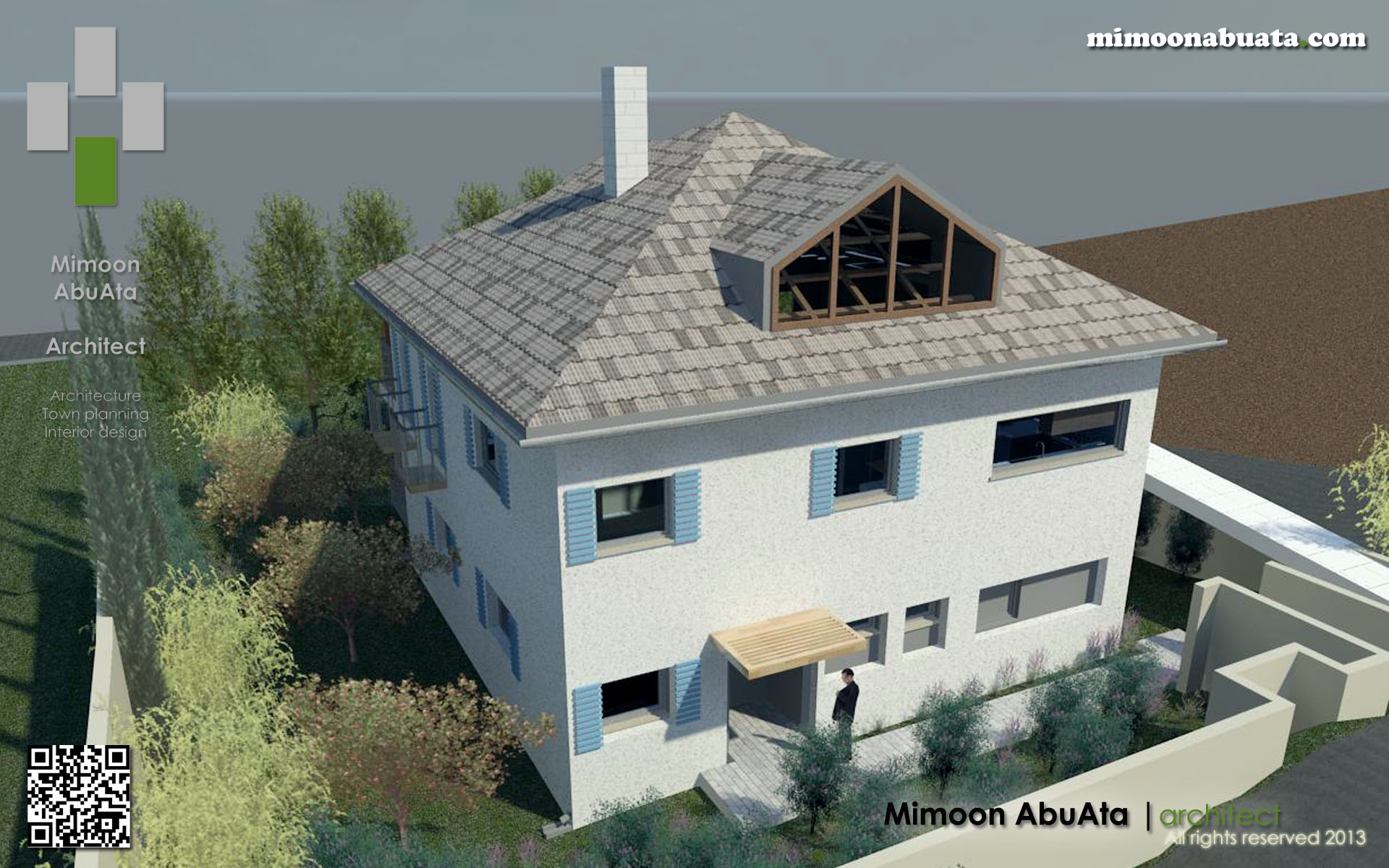
Project Description: Renovation and a floor addition for an existing one story private residence. Total floor area: 220 sqm

Project Description: Renovation and complete facede` re-treatment for a three story private residence + basement. Total floor area: 420 sqm
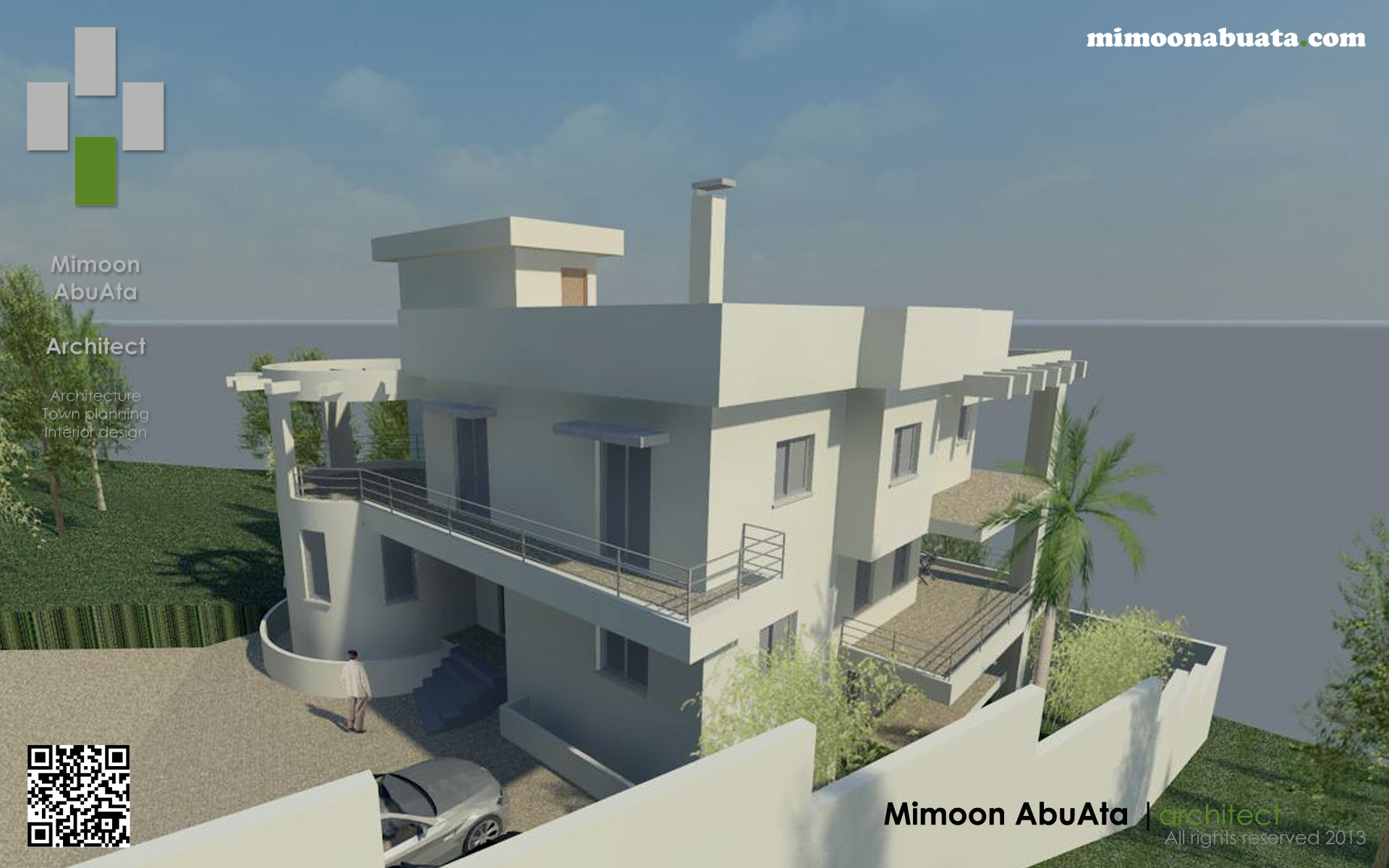
Project Description: Two story private residence + basement. Location: Um El Fahem Total floor area: 260 sqm

Project Description: Interior design 3 story house. Location: Ararah Total floor area: 320 sqm

Project Description: Renovation and interior design + penthouse for an existing 3 story house.+
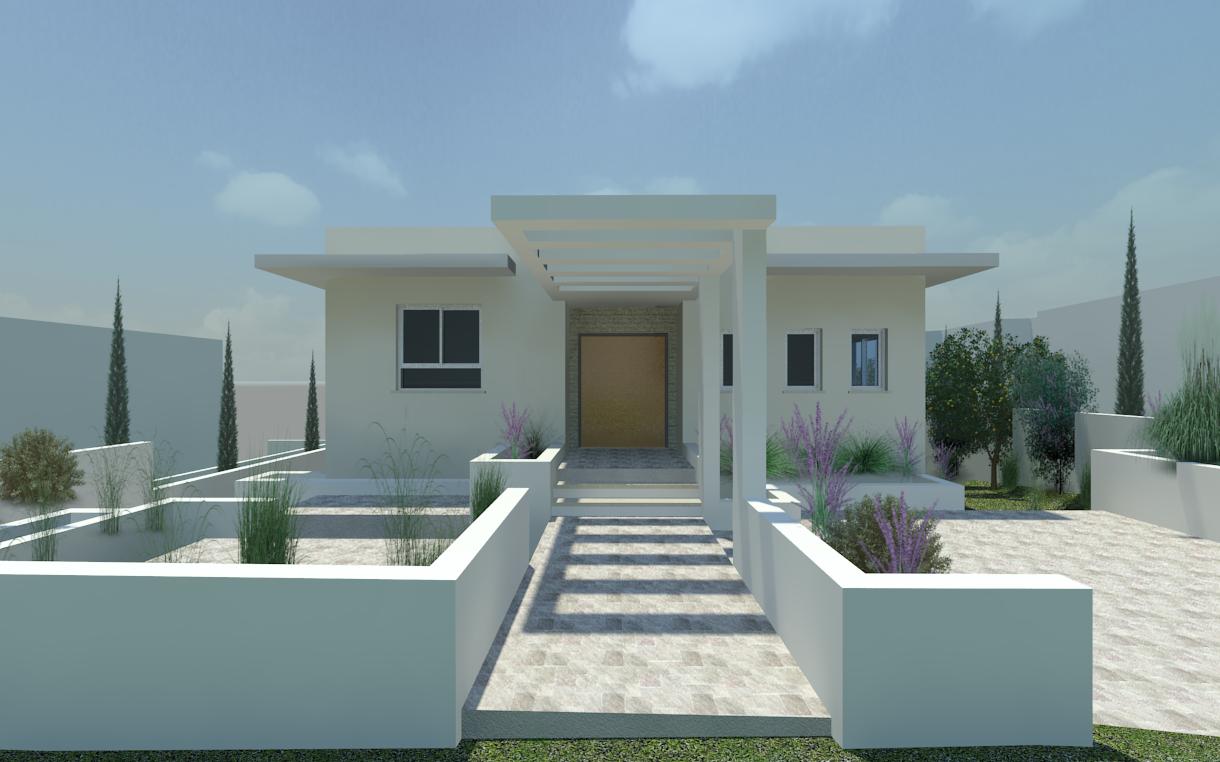
Project Description: Private 2 story house with a large garden and an amazing view of the Gallili mountains.
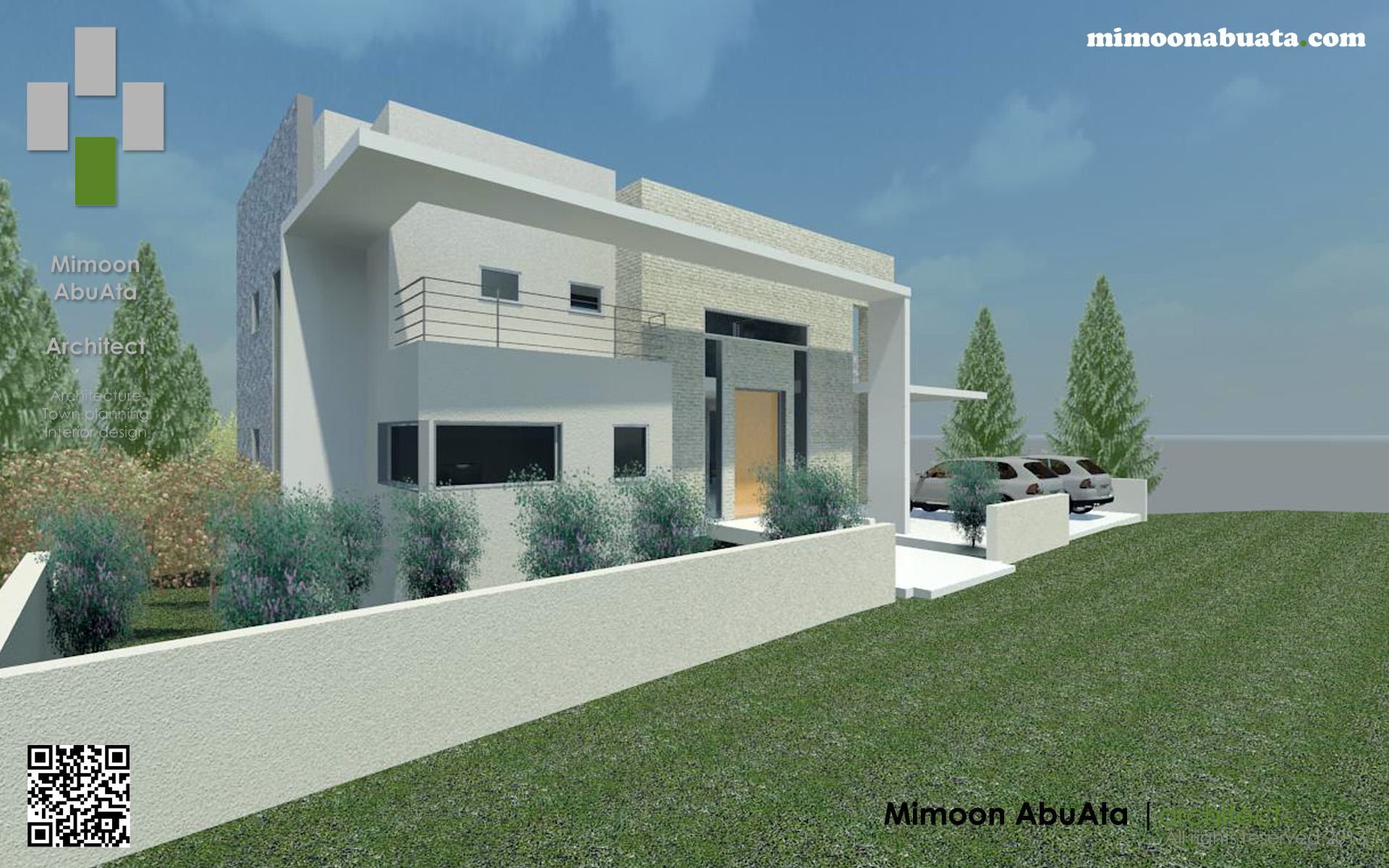
Project Description: Two story private villa.
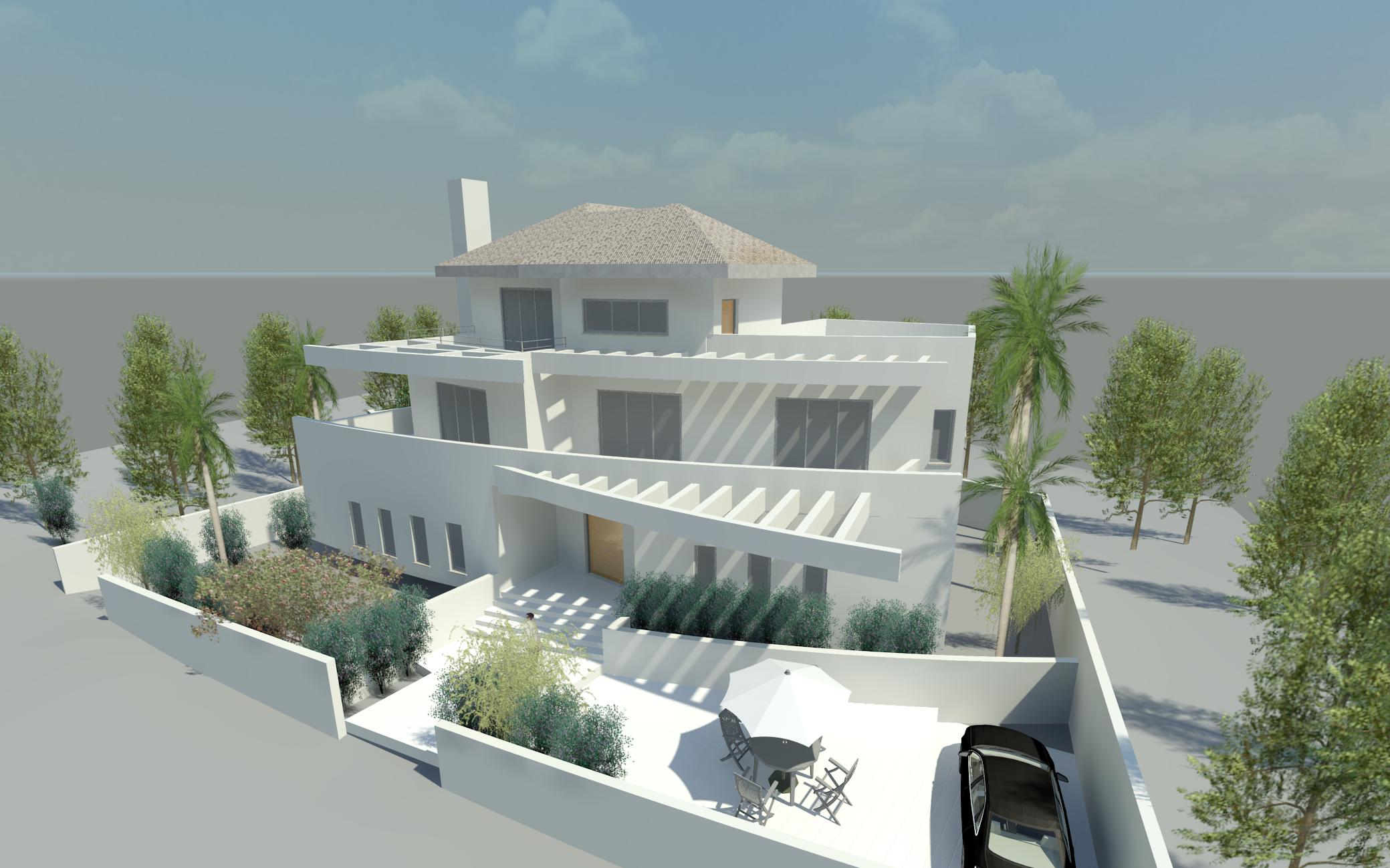
: Project Description Private house with two floors and a penthouse in Wadi Arrah

Project Description: Interior design for a 2 story villa.


:Project Description Private house consisting of two floors
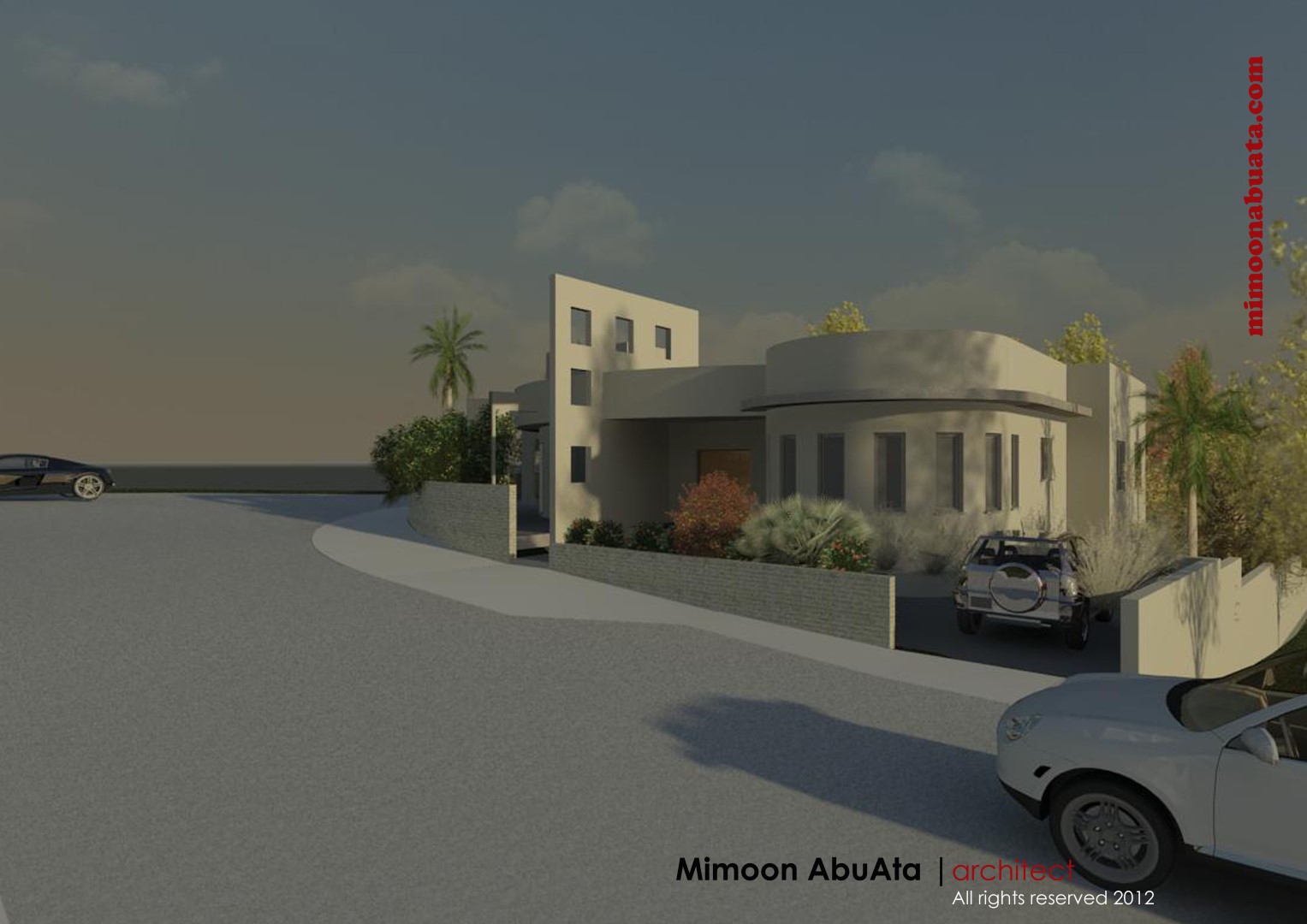
Project Description: Private residence in Neen, north of Afula. The house was design in one level including all public and private areas. With a partially underground basement, and a separate staircase for...
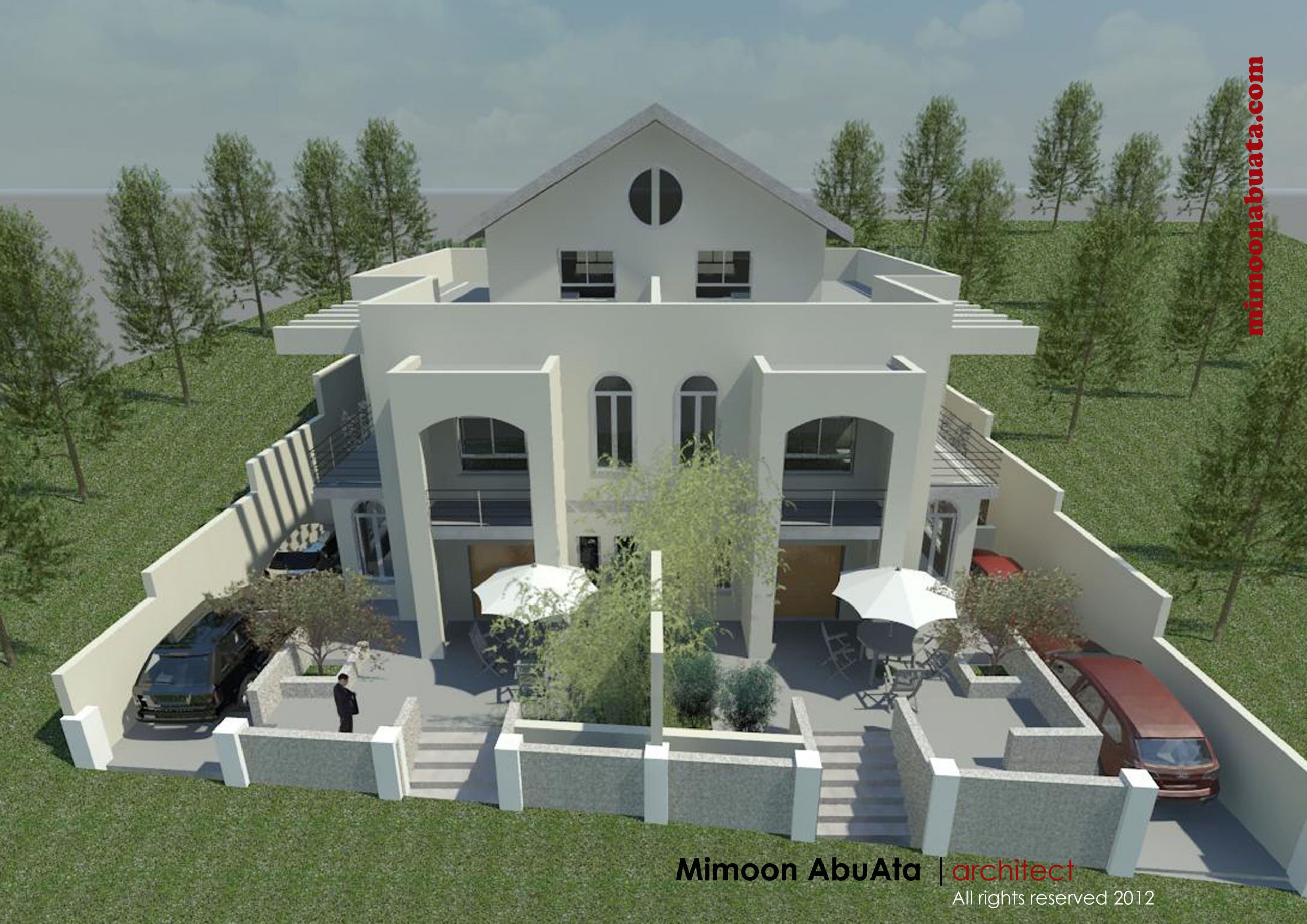
Project Description: Three level residence with 2 apartments side by side, situated on the mountains for wadi-arrah overlooking an amazing view. Special attention was given to privacy and site articulation.
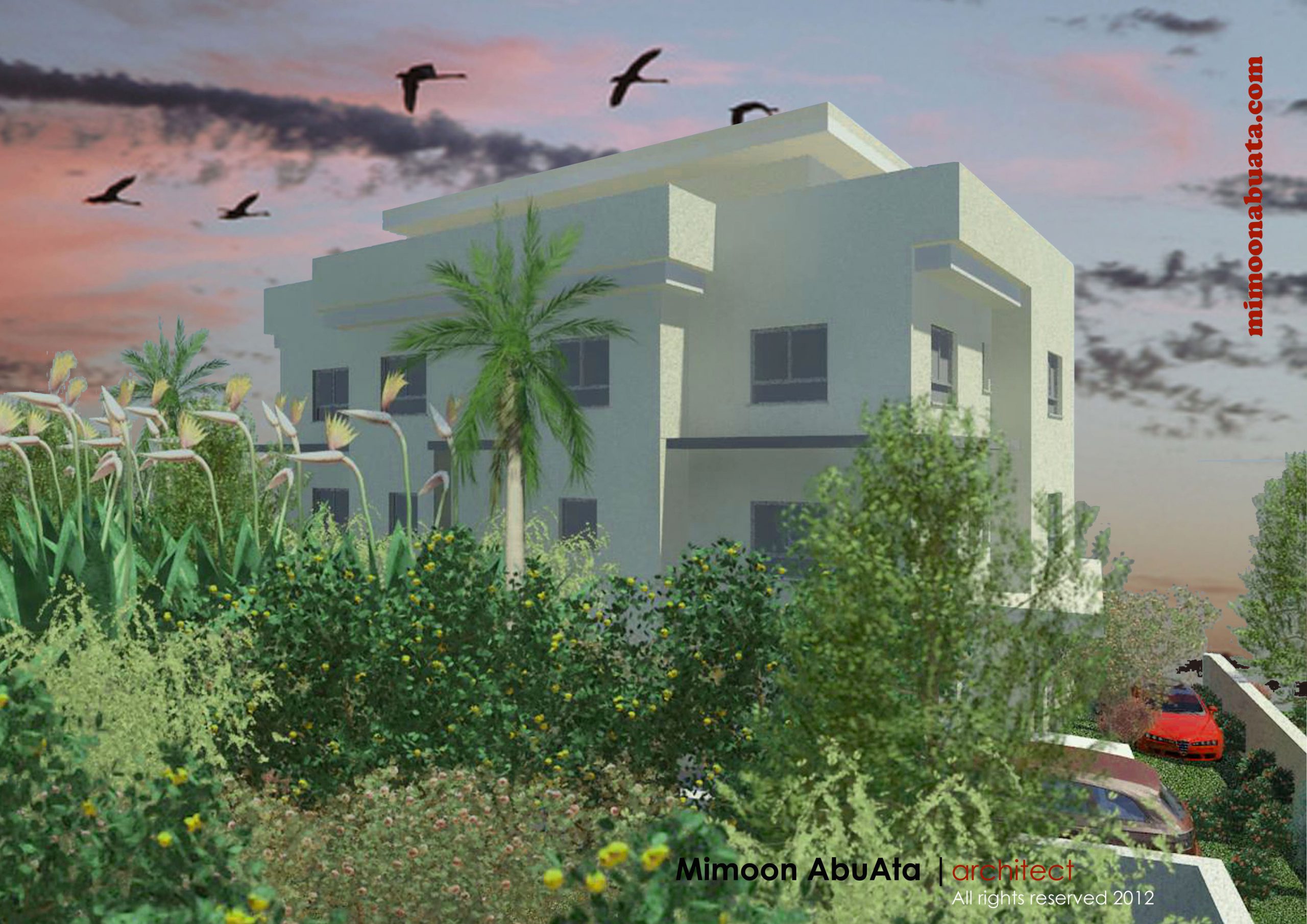
Project Description: Three unit residence with a single dwelling on the ground floor and a double story adjacent units on top floors with an access to a roof terrace.
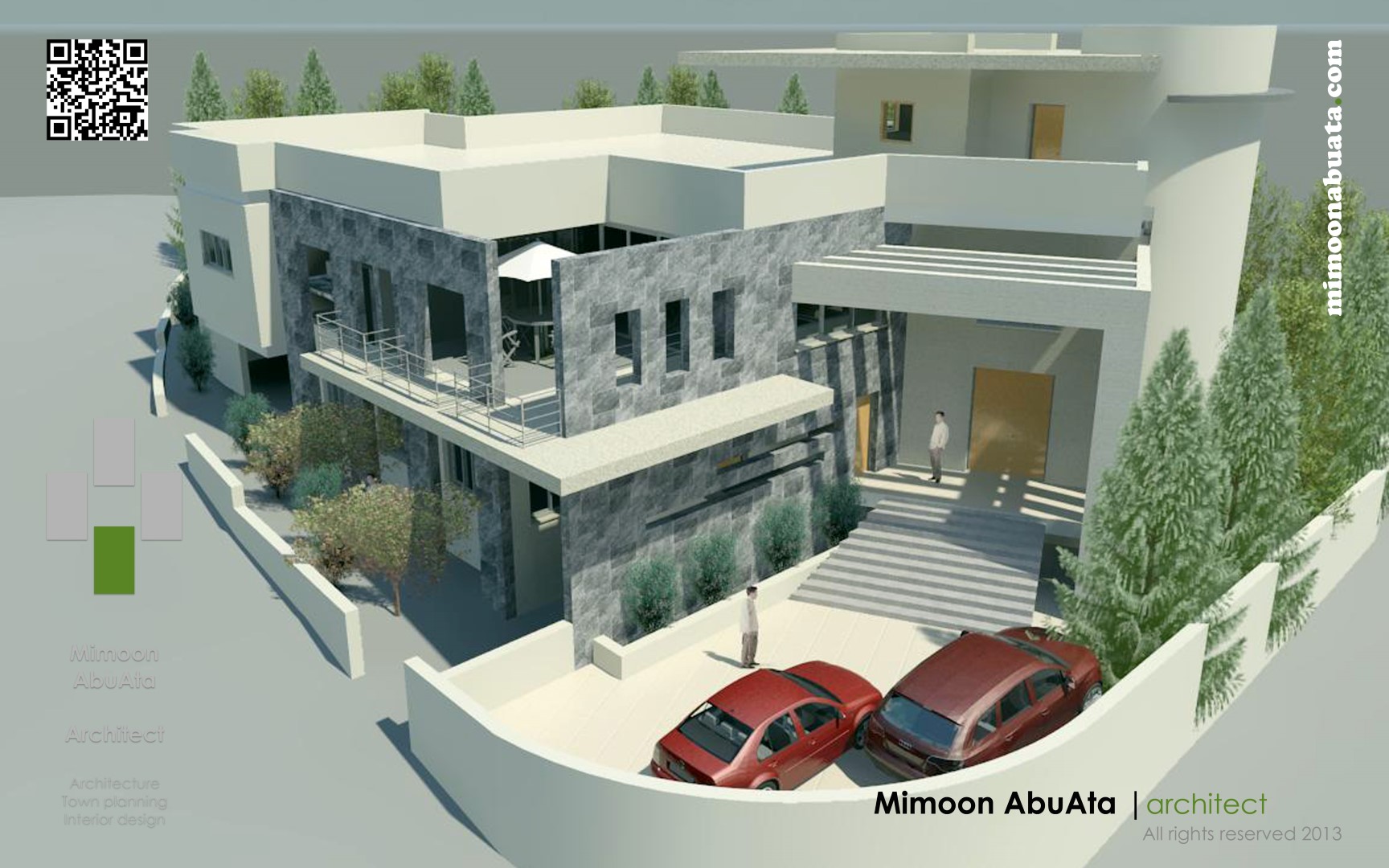
Project Description: Renovation and an addition of new entry for a top unit with new roof terrace with a great view. Redesign for existing façades and re-planning for the site with separate...
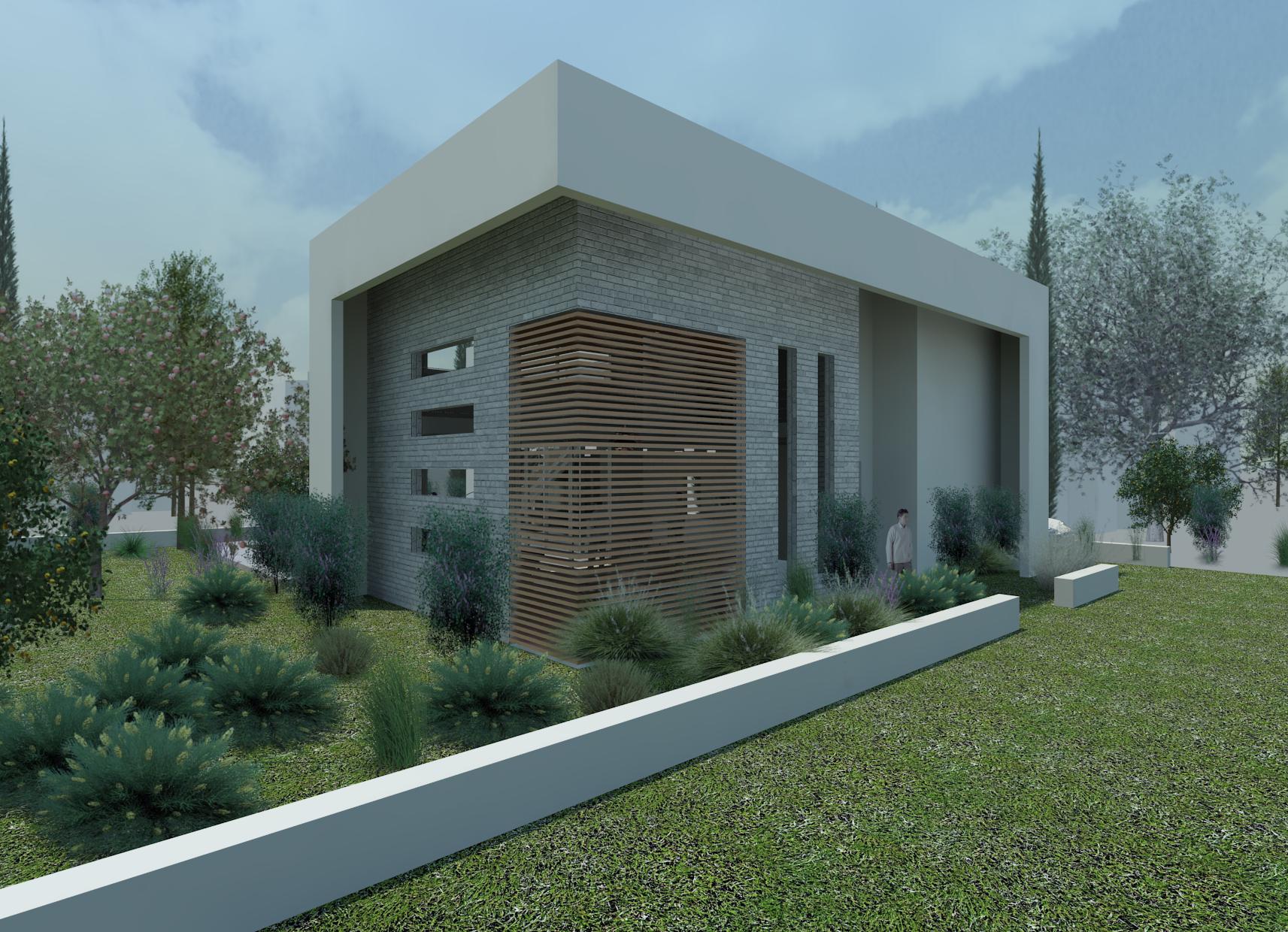
Project Description: Two story modern villa. The house comprises a large double hight living room, family room, open kitchen and dinning area, two kids bedroom and a master bedroom on the top...
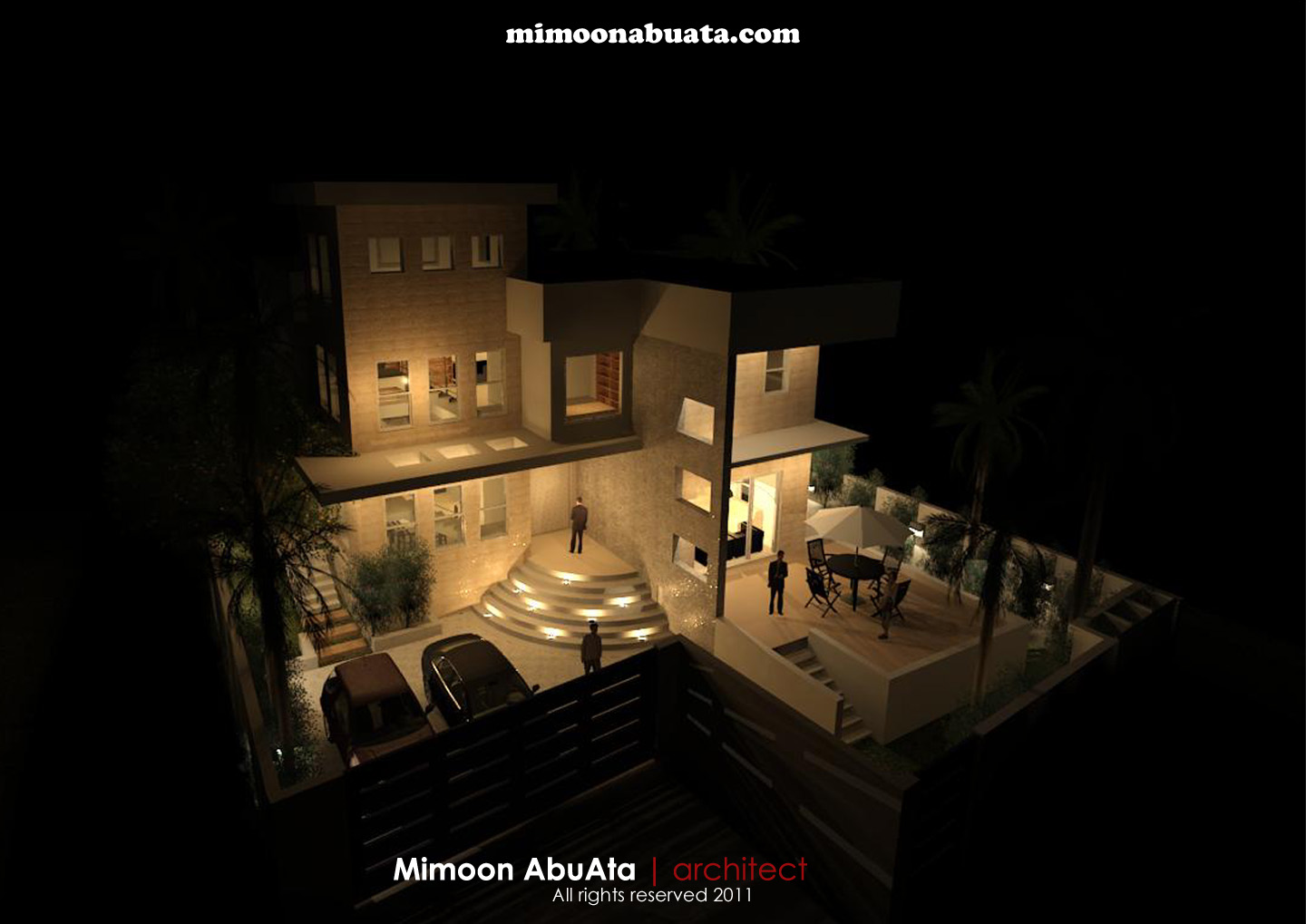
Project Description: 3 story residence, including 3 bedrooms at the first floor and living room, family and dinning rooms in the ground floor with a kitchen attached to the backyard. Location: Iksal Total...
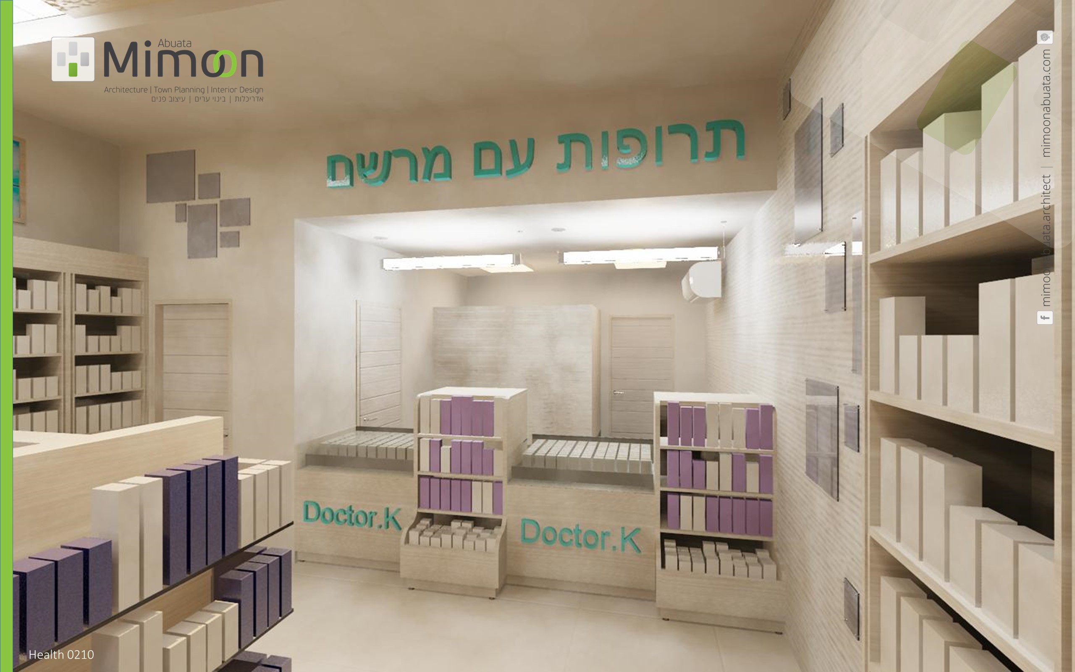
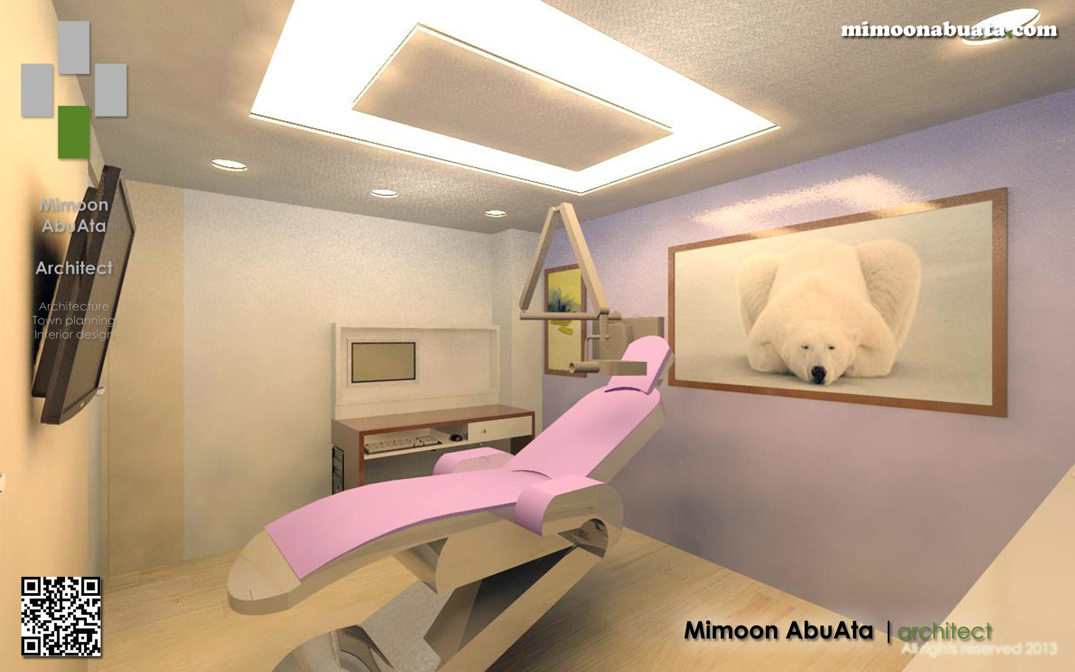
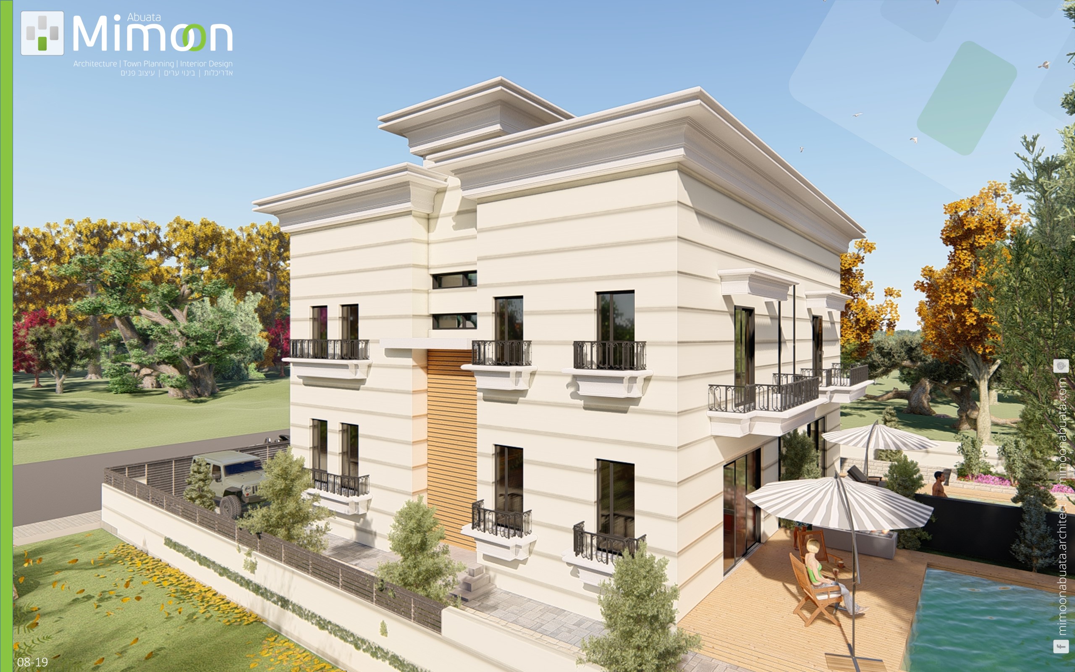

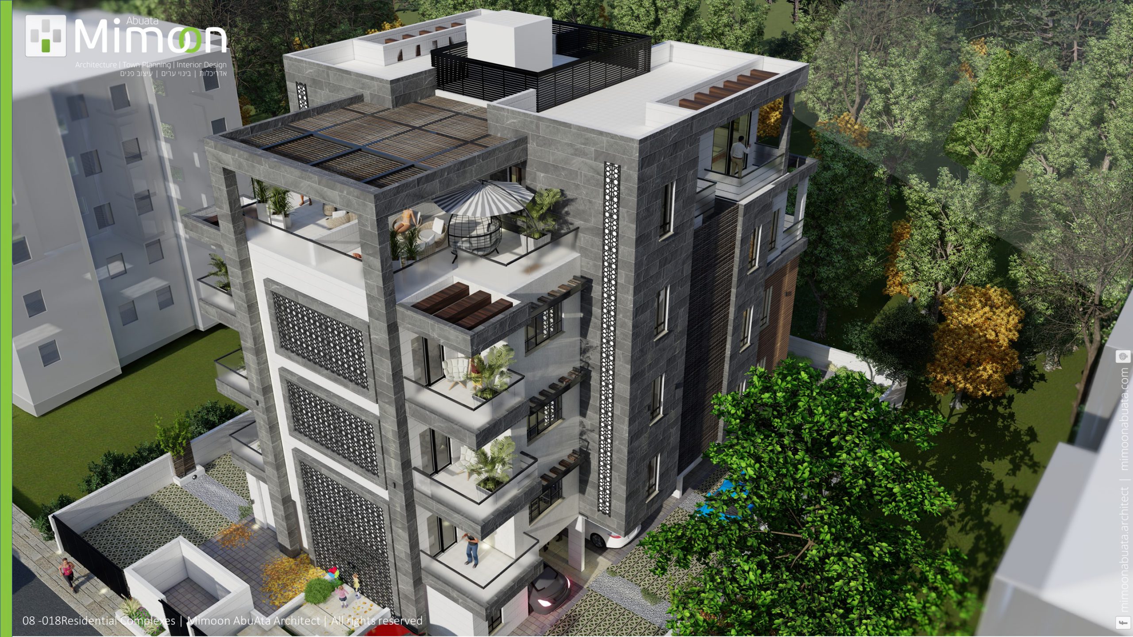
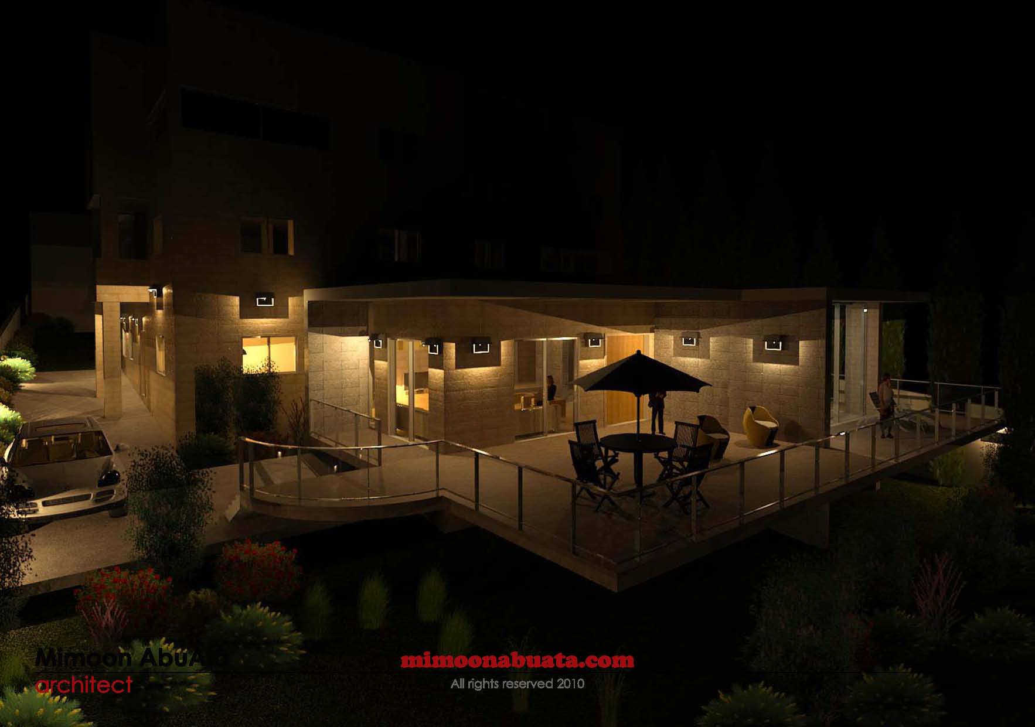
Project Description: an extension of 100 sqm for an existing house in kafr qara. the main house made of 3 stories made of local Palestinian stone and has a front yard...

Project Description: a 3 story courtyard house in musherfeh, wadi arah. designed around a central courtyard to allow natural light and cross-ventilation while maintaining privacy for the residents. The MILQAF acts...
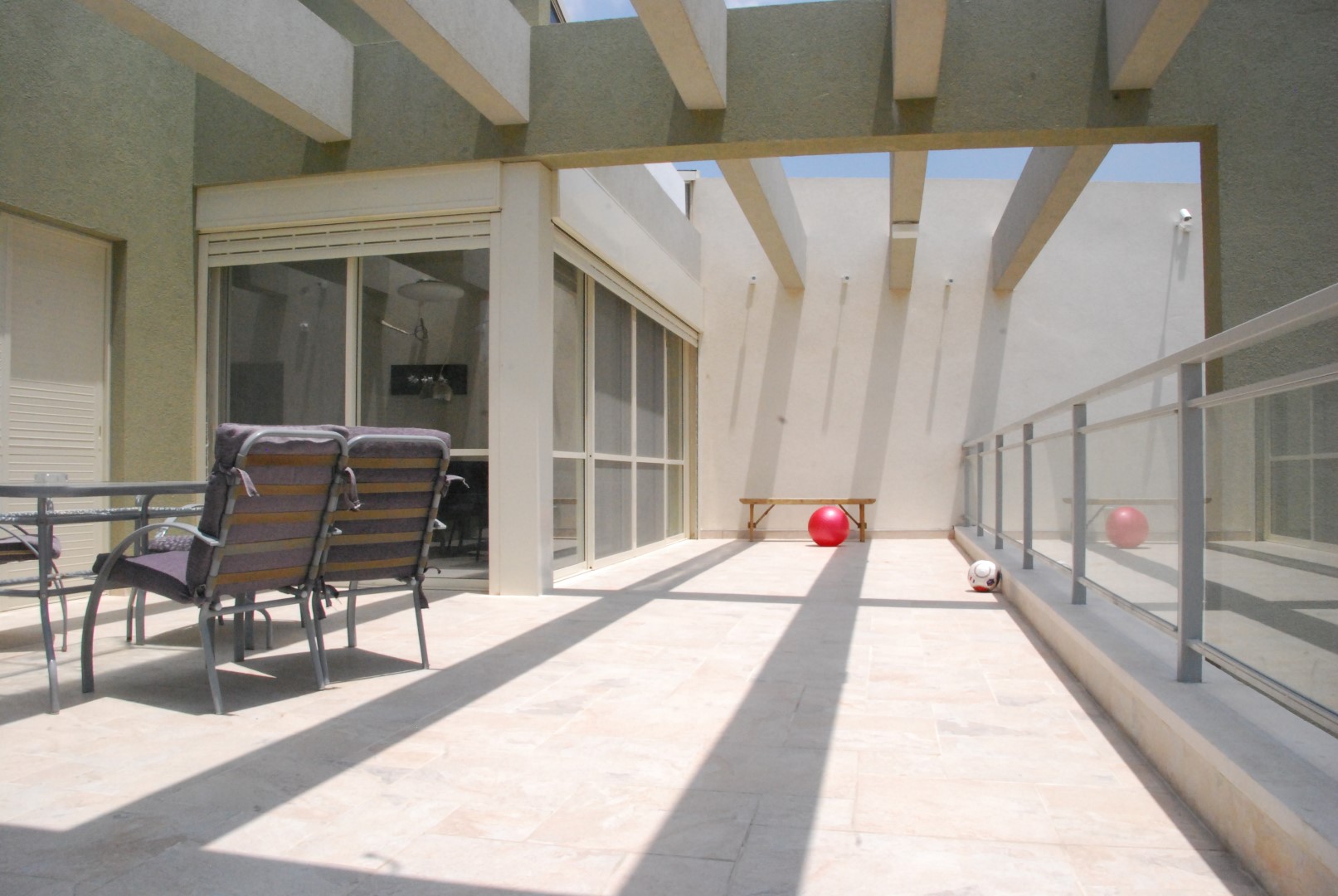
Project Description: Located in wadi arah, this house was designed to suit slope of the site. the house is open to allow north westerly wind in to cool down the house...

Project Description: A proposal for a new bus station, including a hostel, a hotel and commercial vacancies. Location: Melbourne. Australia Total floor area: 3600 sqm
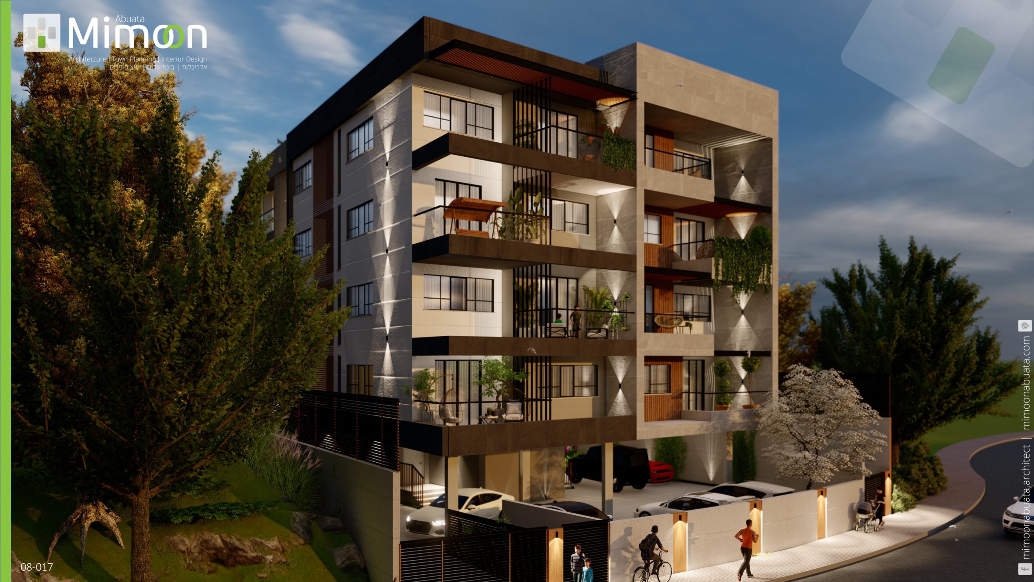
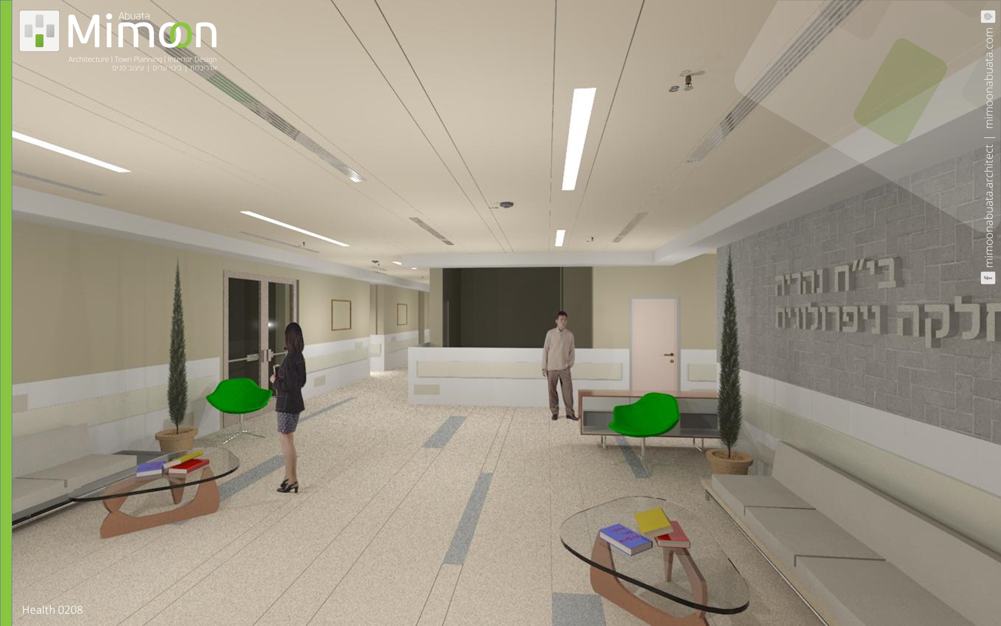






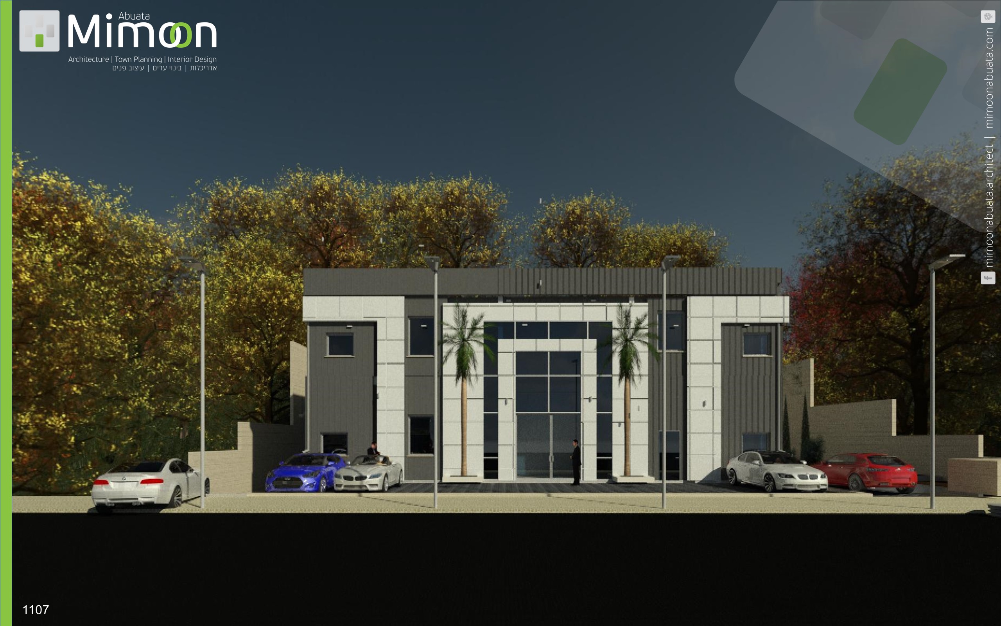


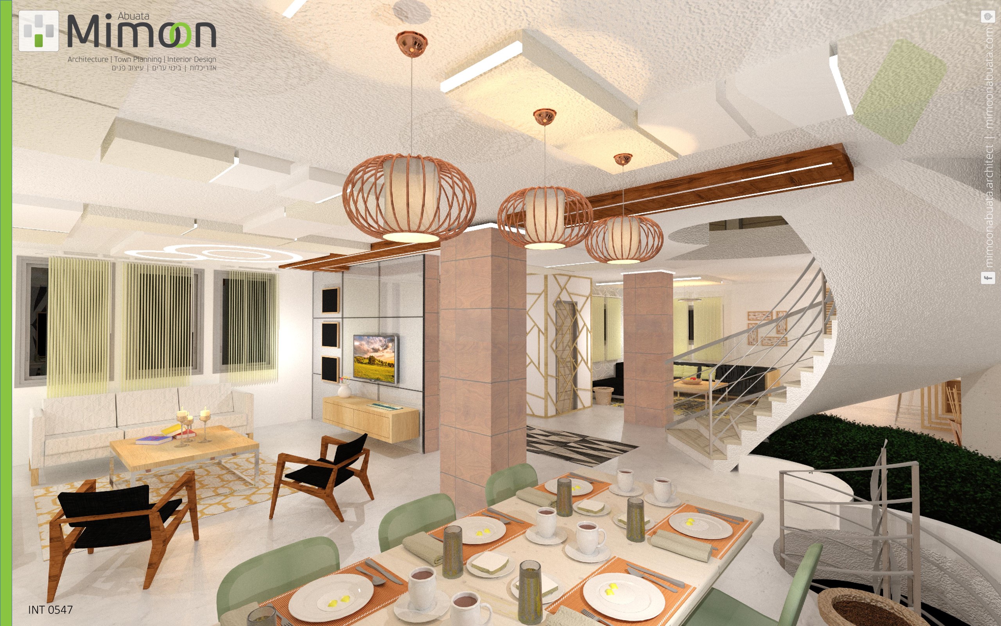

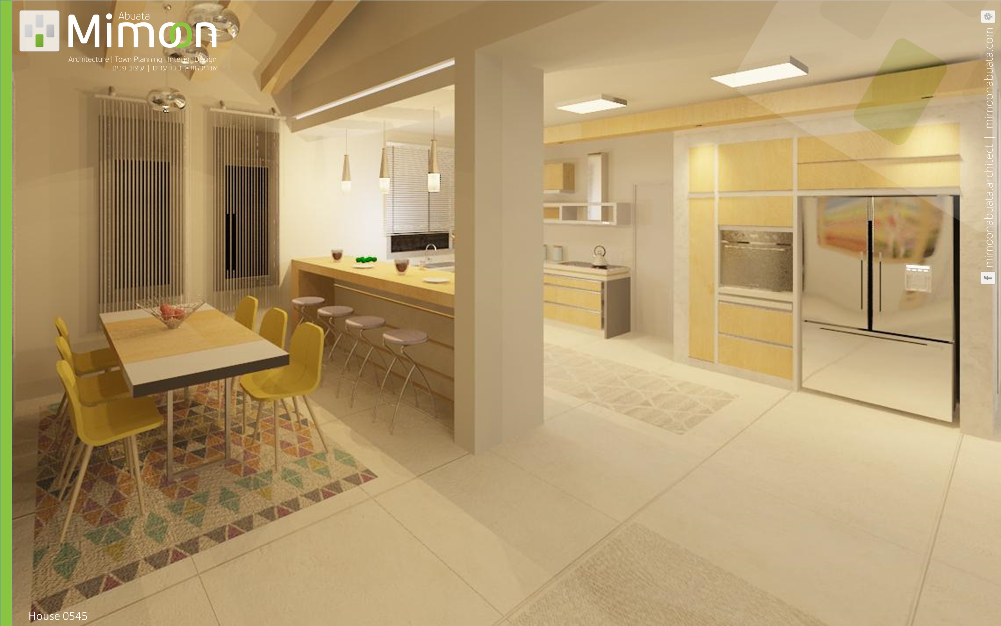
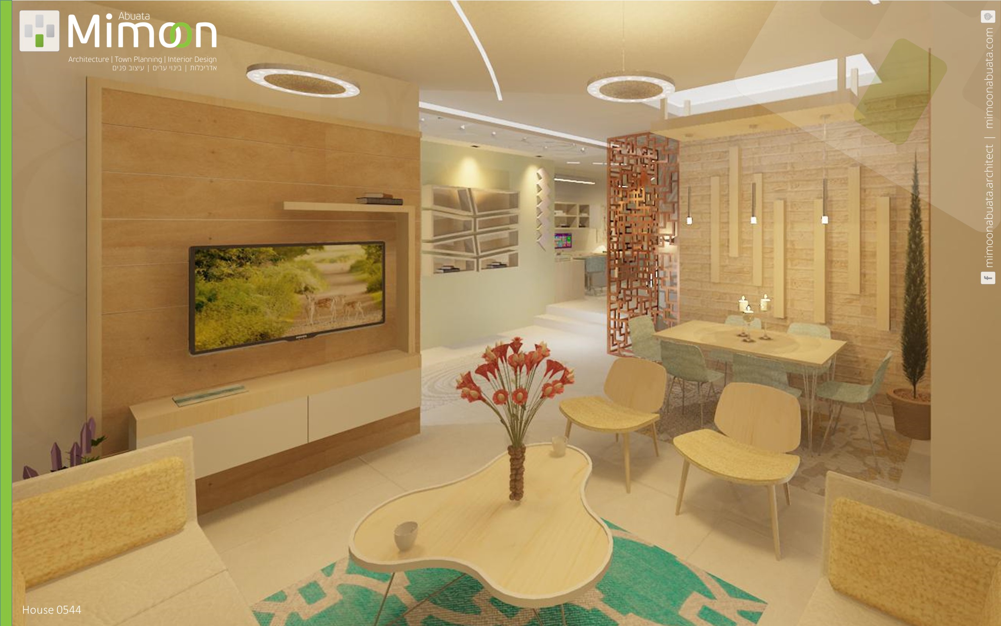

Location: A'arah Total floor area: 120 sqm
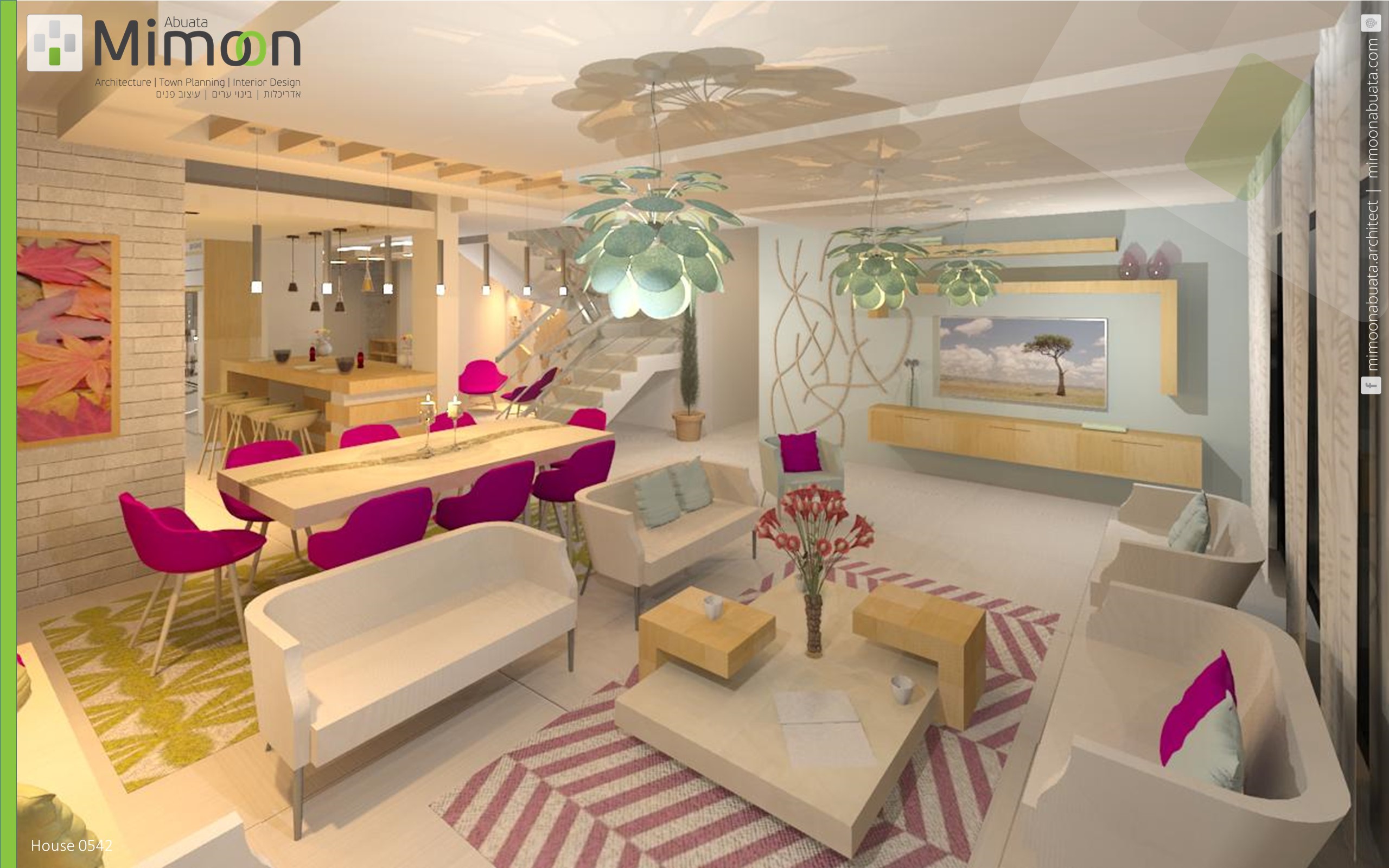
Location: Taybeh Total floor area: 260 sqm

Location: Moa'awiya Total floor area: 260 sqm

Location: Daboorieh Total floor area: 230 sqm
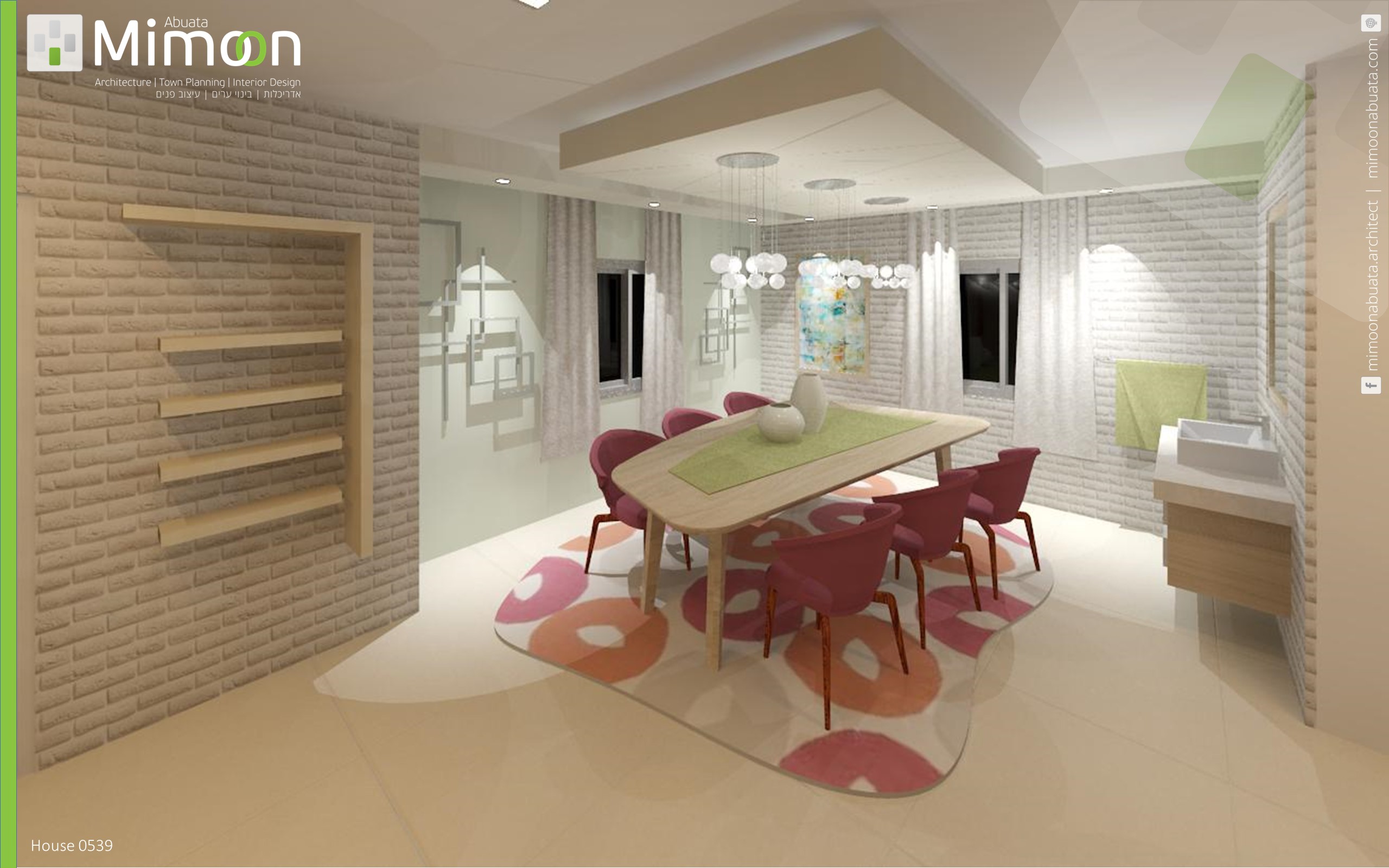
Location: Tireh Total floor area: 320 sqm
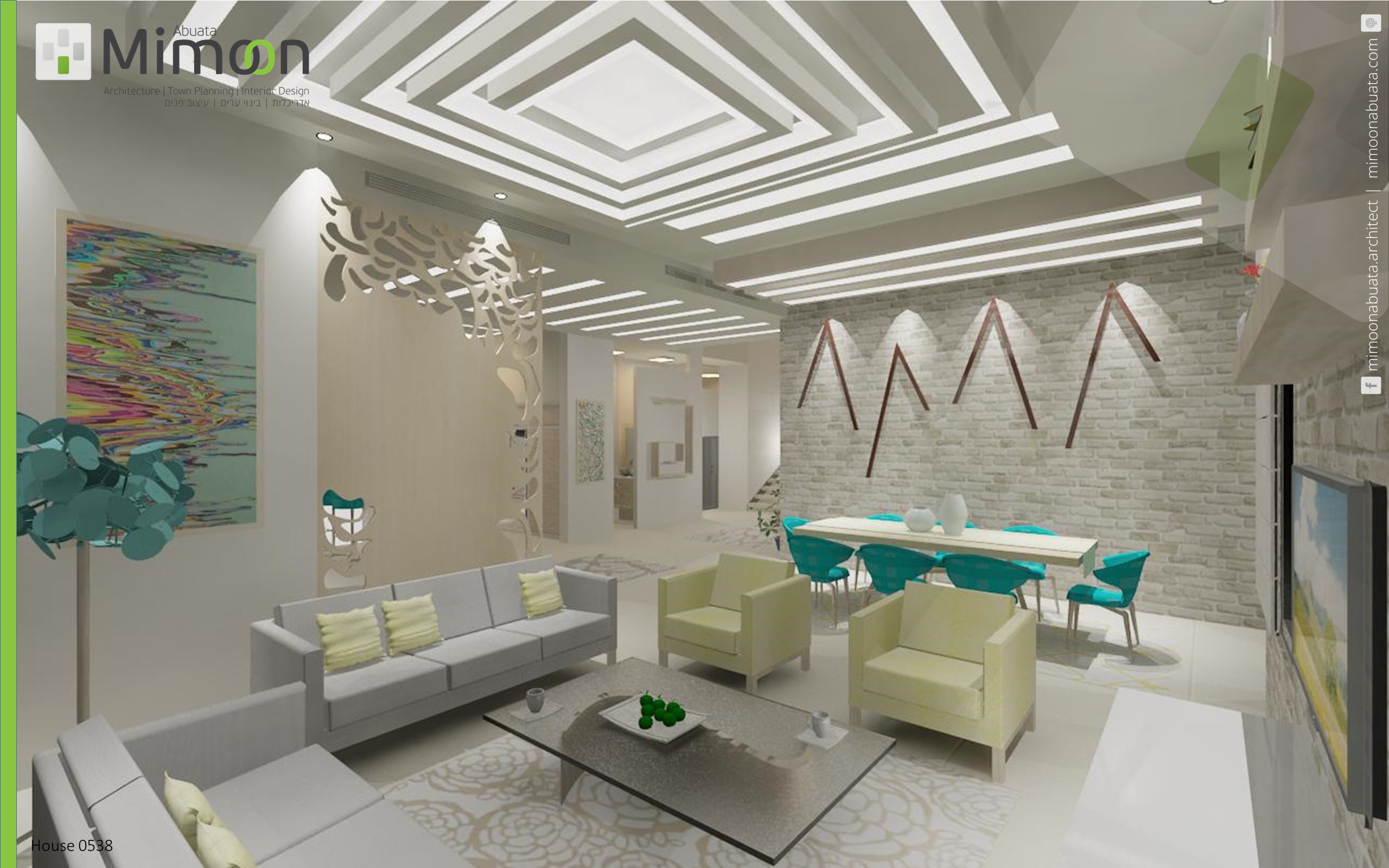
Location: Baqa Algharbieh Total floor area: 260 sqm
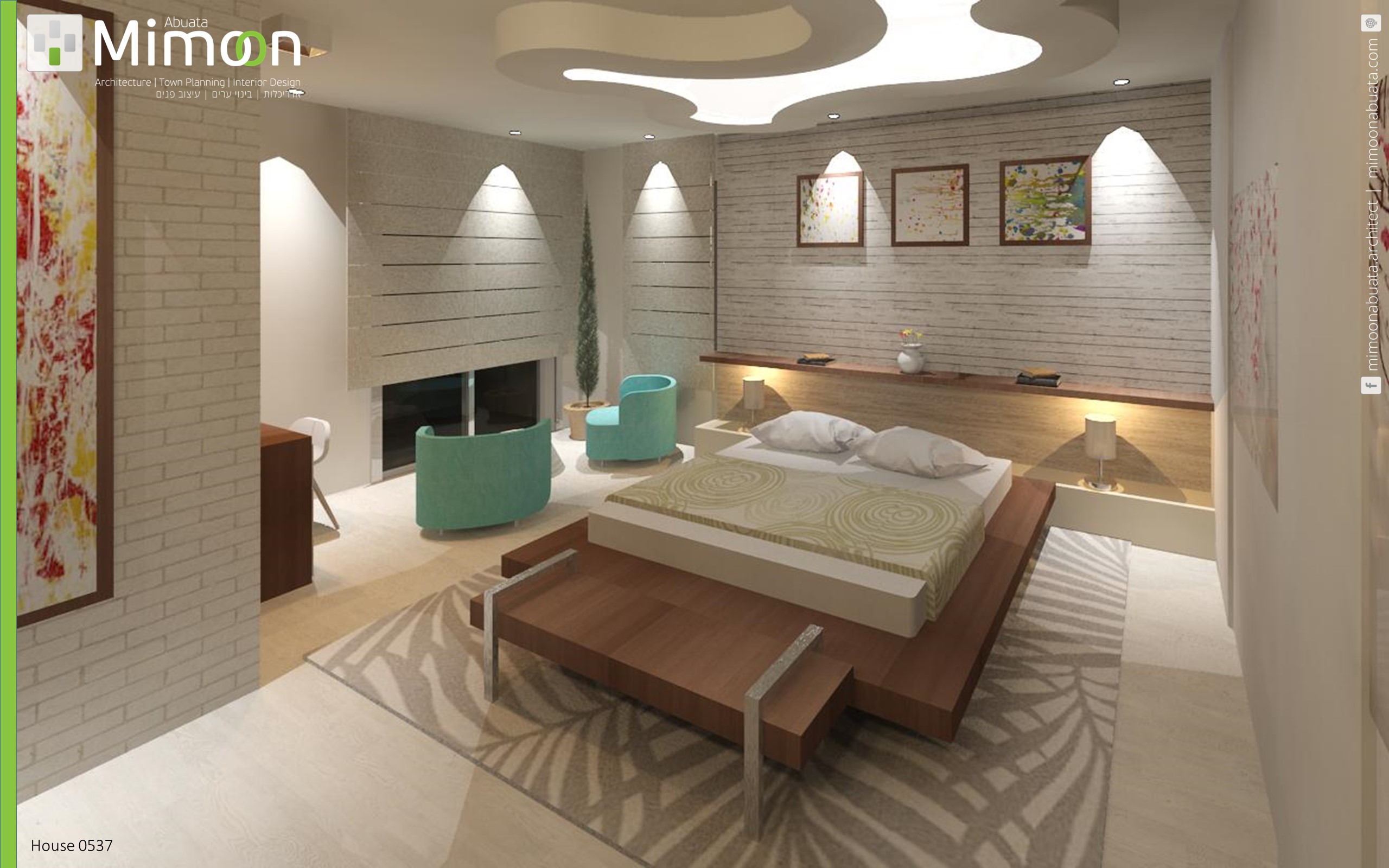
Location: Qwara Province Total floor area: 110 sqm
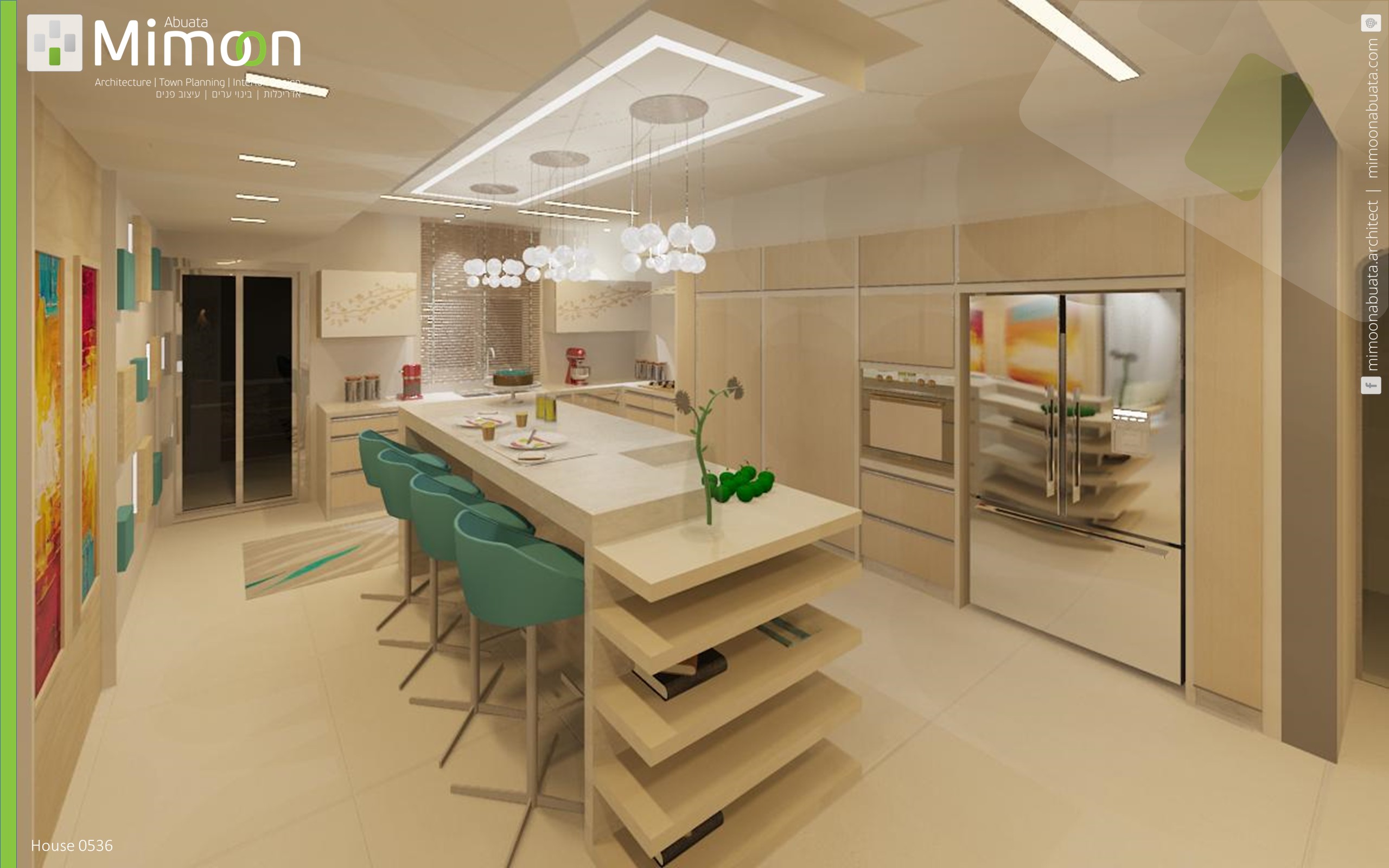
Location: Taybeh Total floor area: 140 sqm


Location: Tamra Total floor area: 120 sqm
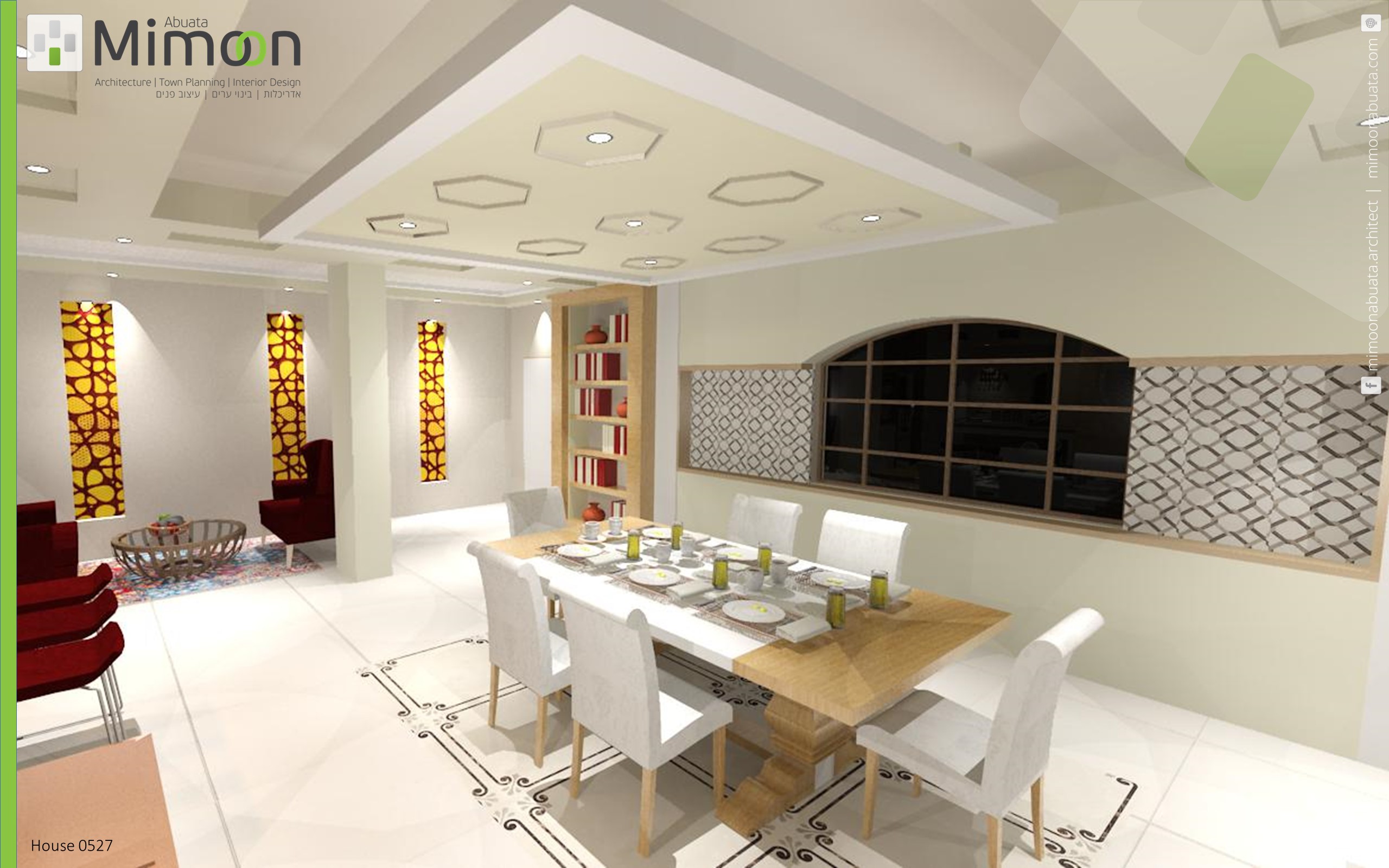
Location: Baqa Al Gharbieh Total floor area: 260 sqm

Location: Tora'an Total floor area: 360 sqm
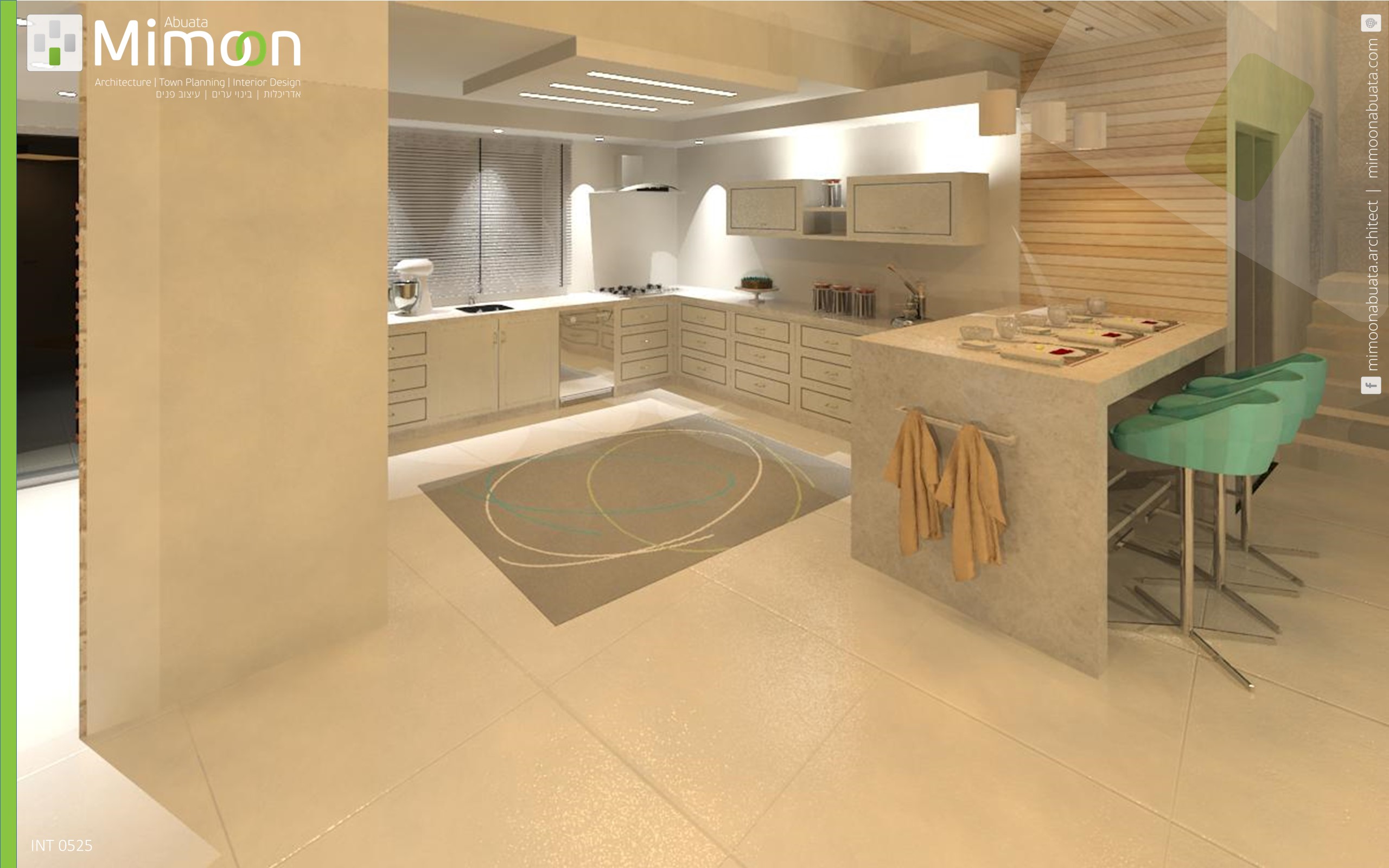
Location: Musherfeh Total floor area: 260 sqm
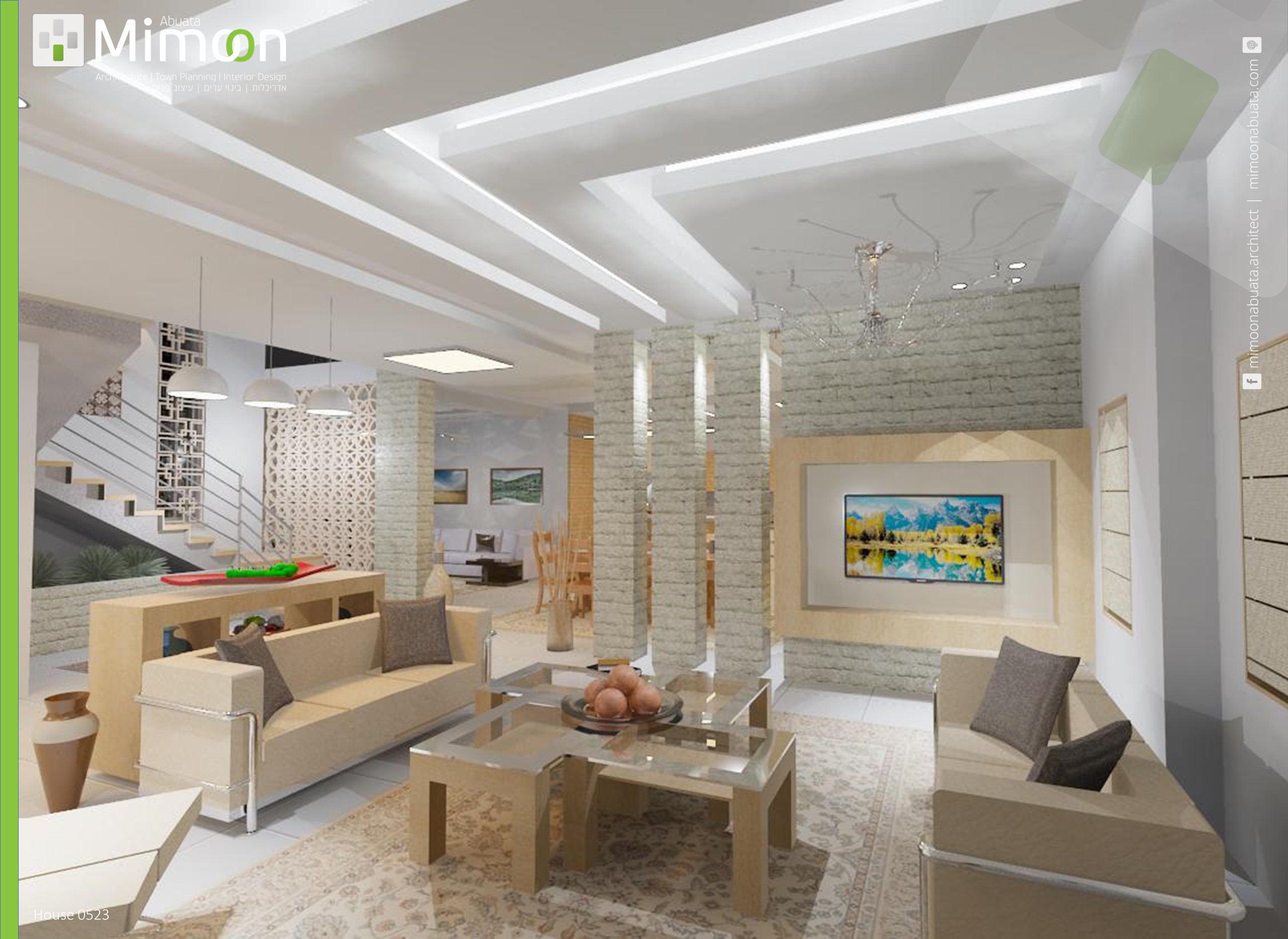
Location: Um El Fahem Total floor area: 260 sqm
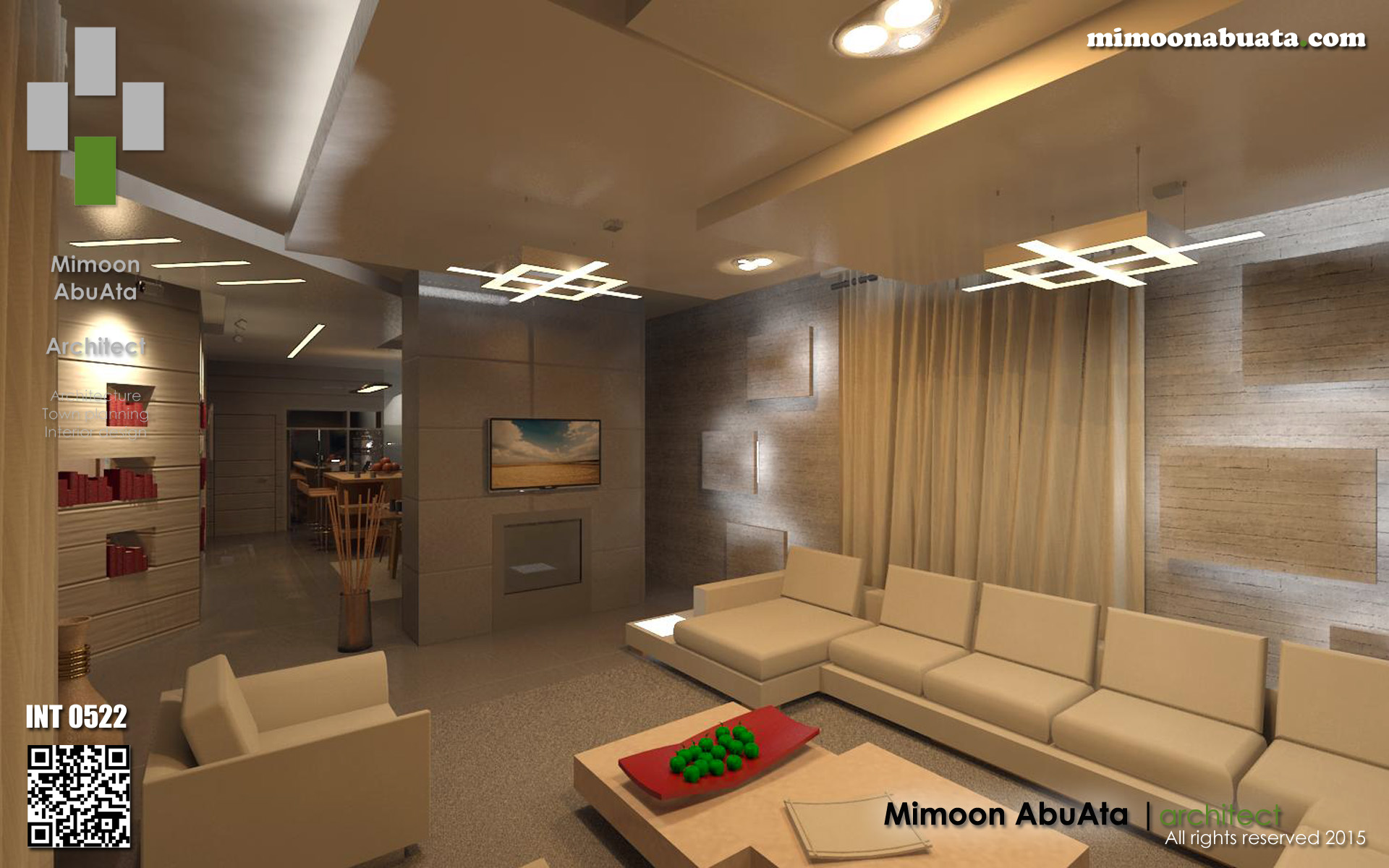
Location: Kofr Qare Total floor area: 220 sqm
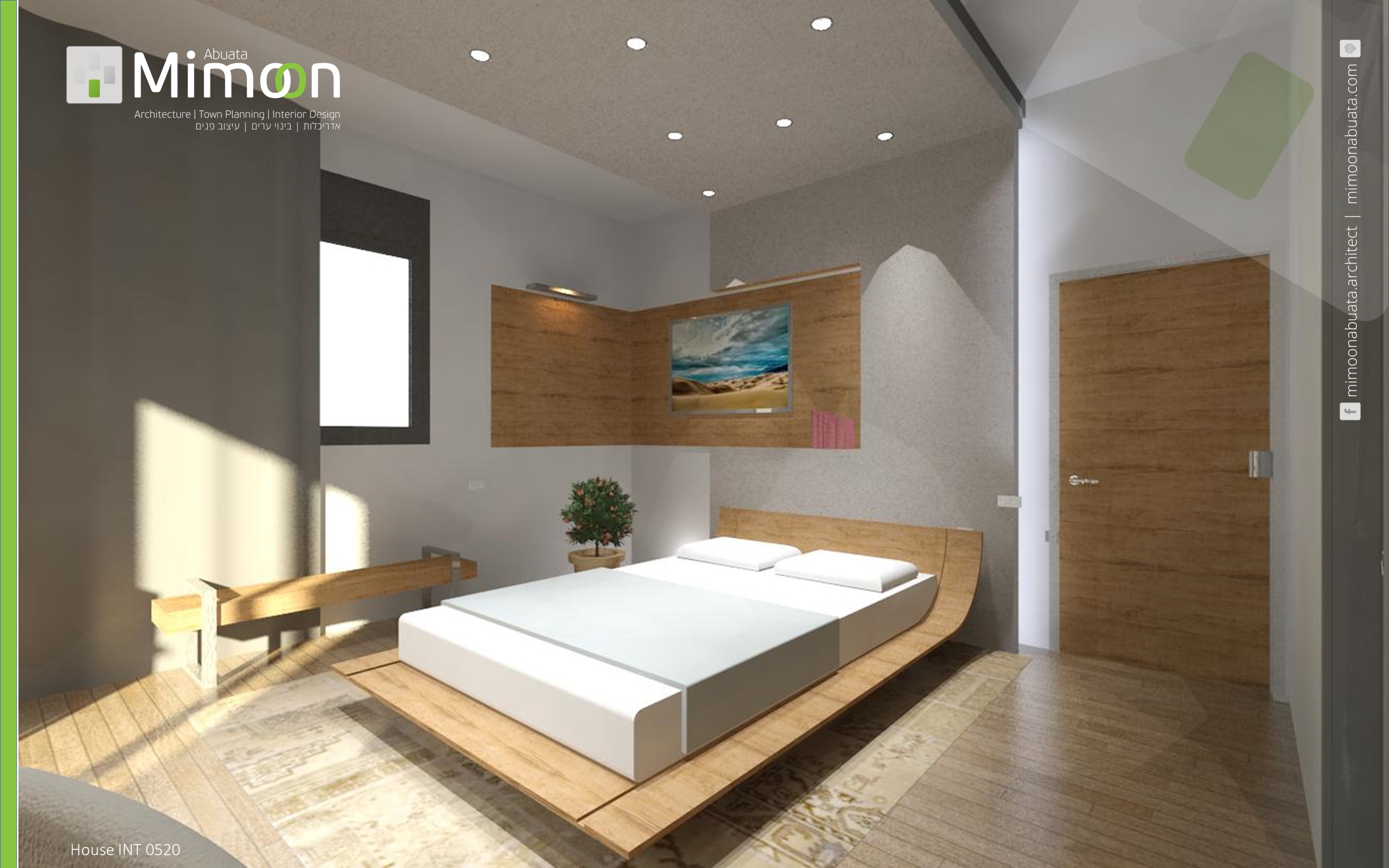
Location: Jatt Total floor area: 280 sqm
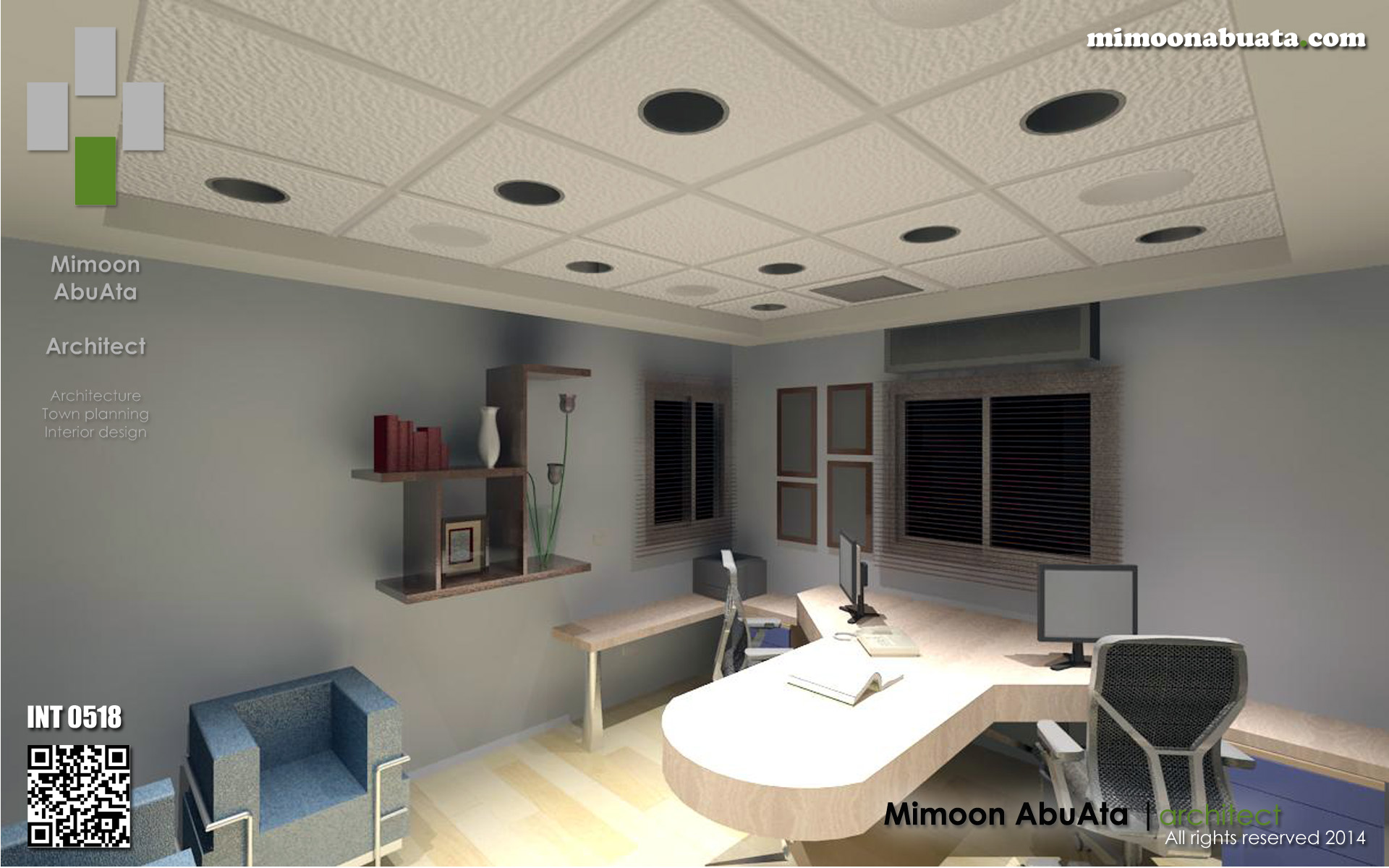
Location: Ararah Total floor area: 15 sqm
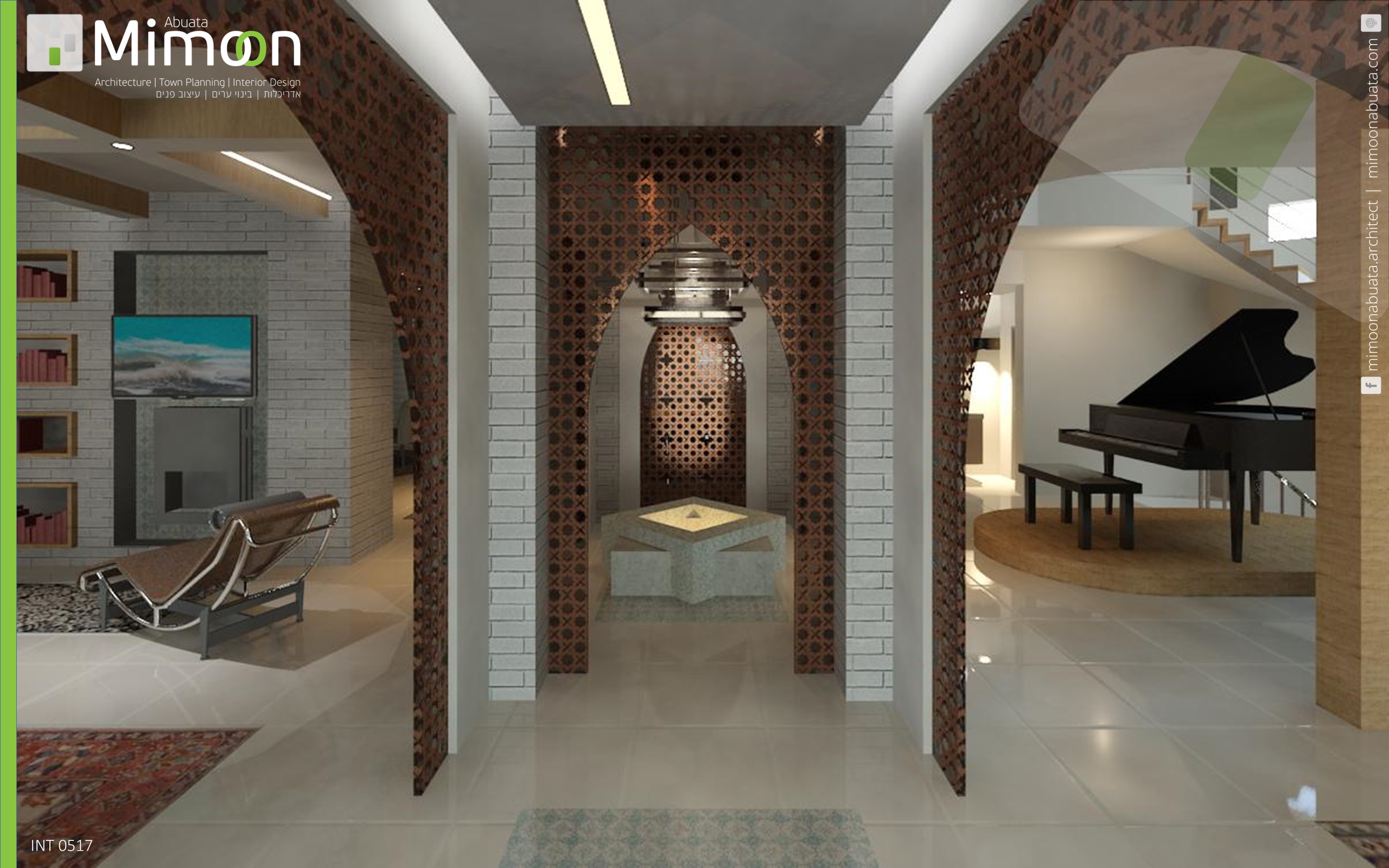
Location: Daboorieh Total floor area: 260 sqm
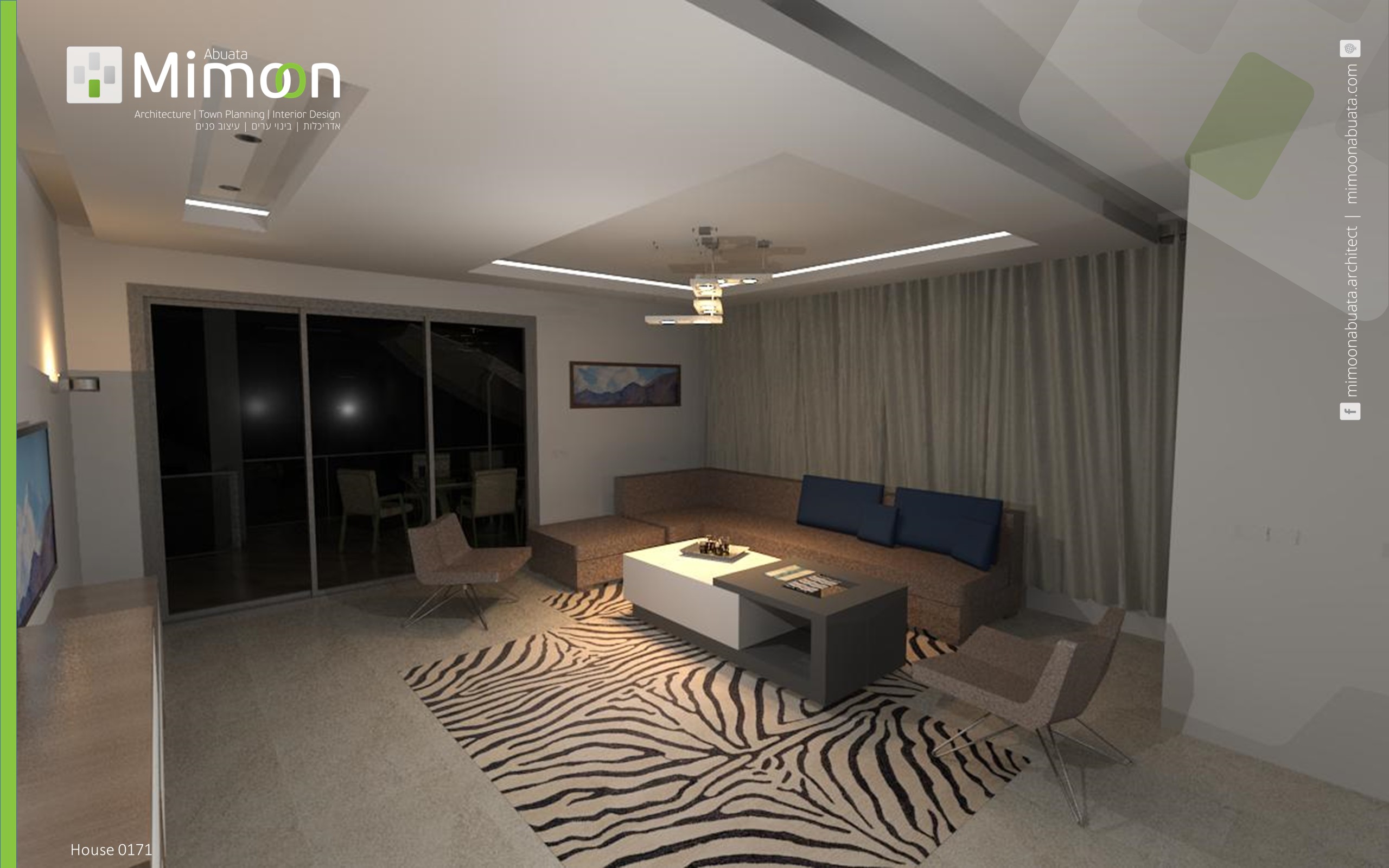
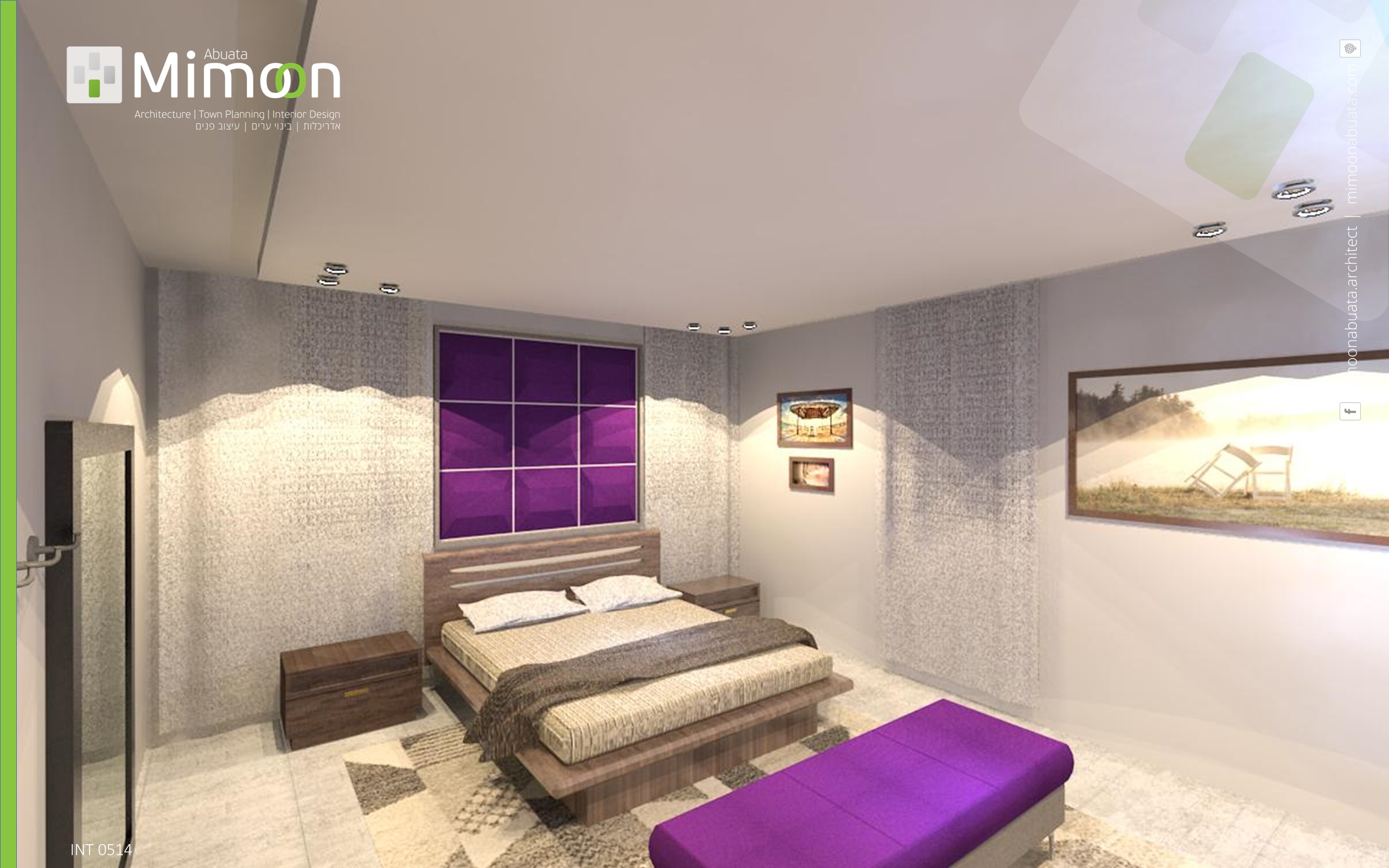
Location: Um El Fahem Total floor area: 260 sqm
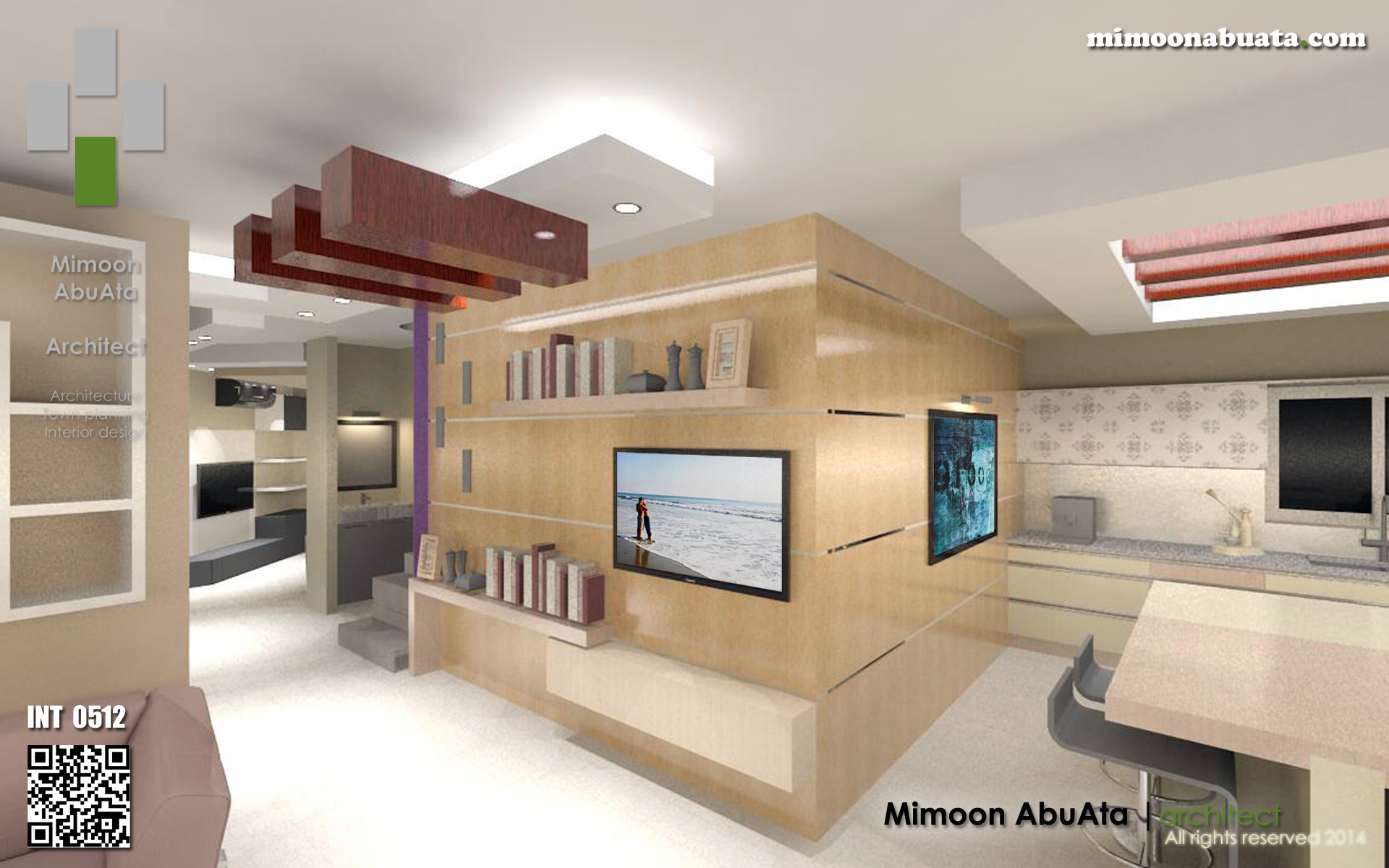
Location: Nahef Total floor area: 130 sqm

Location: Um El Fahem Total floor area: 120 sqm
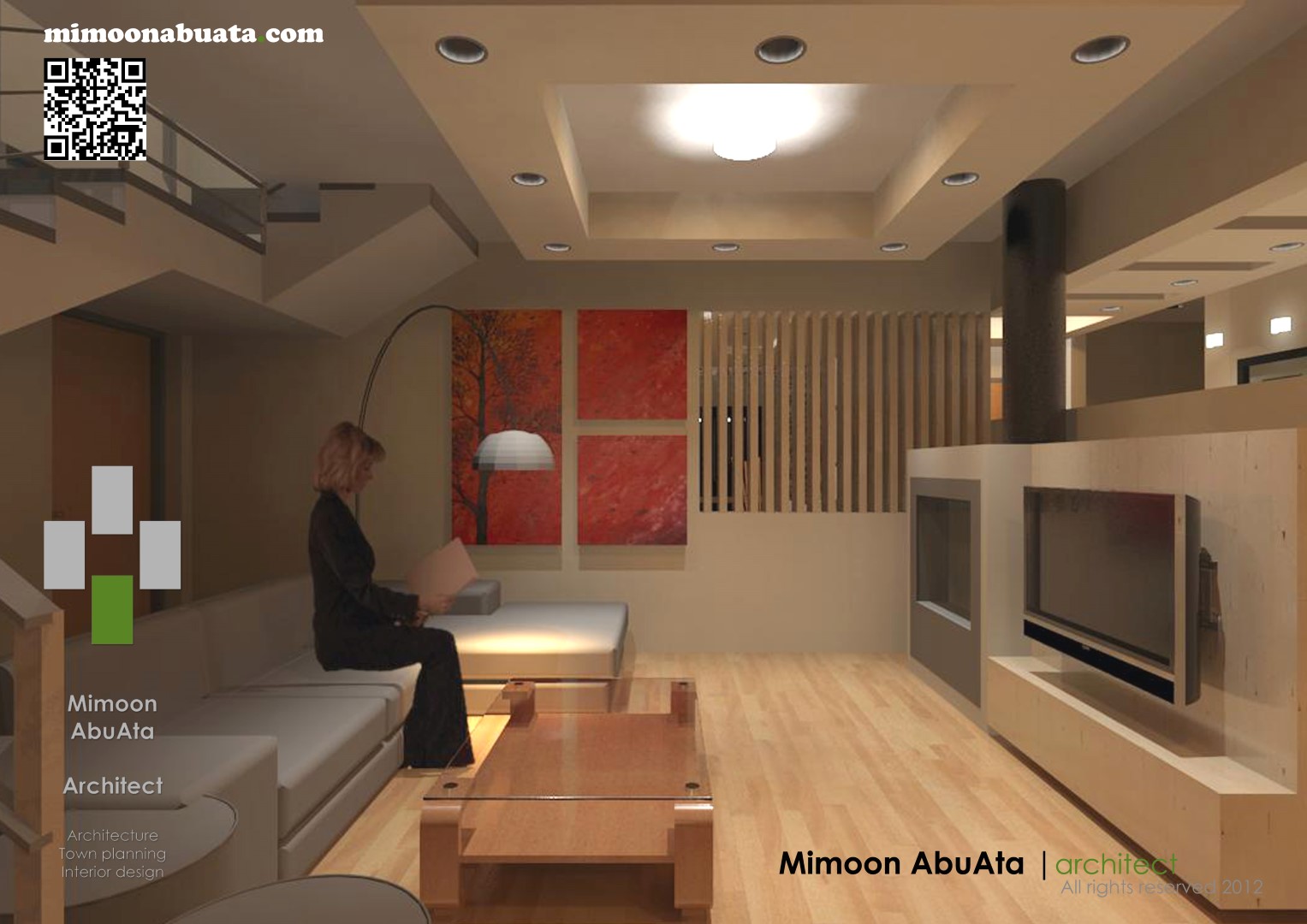
Project Description: interior design for an apartment in Daburia.

Project Description: Interior design for an apartment in Nazareth.
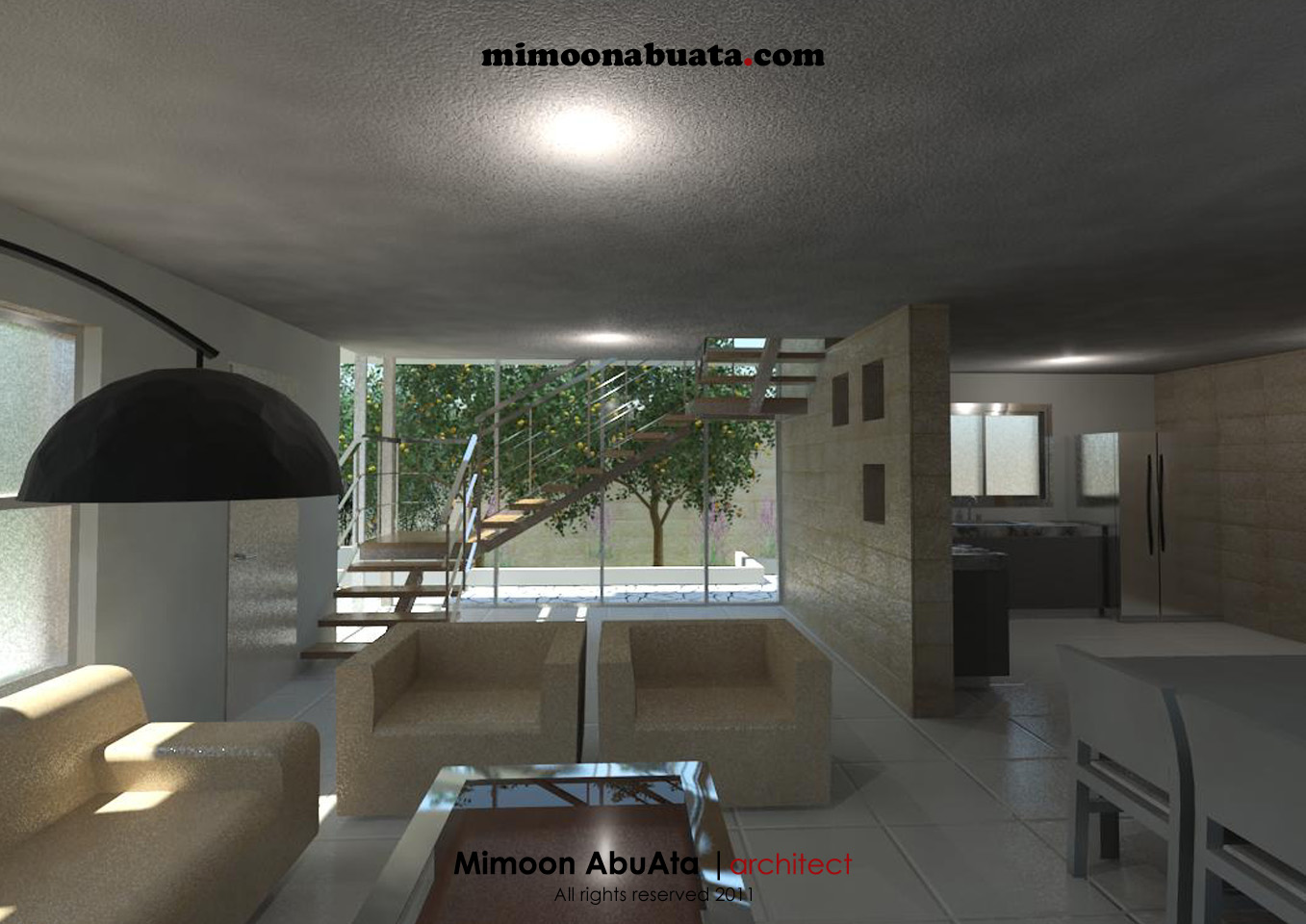
Project Description: Interior design for an apartment in Iksal, within an existing house. Specific attention was pt on privacy and adding a new entry from the street level.

Project Description: Interior design for an existing apartment.
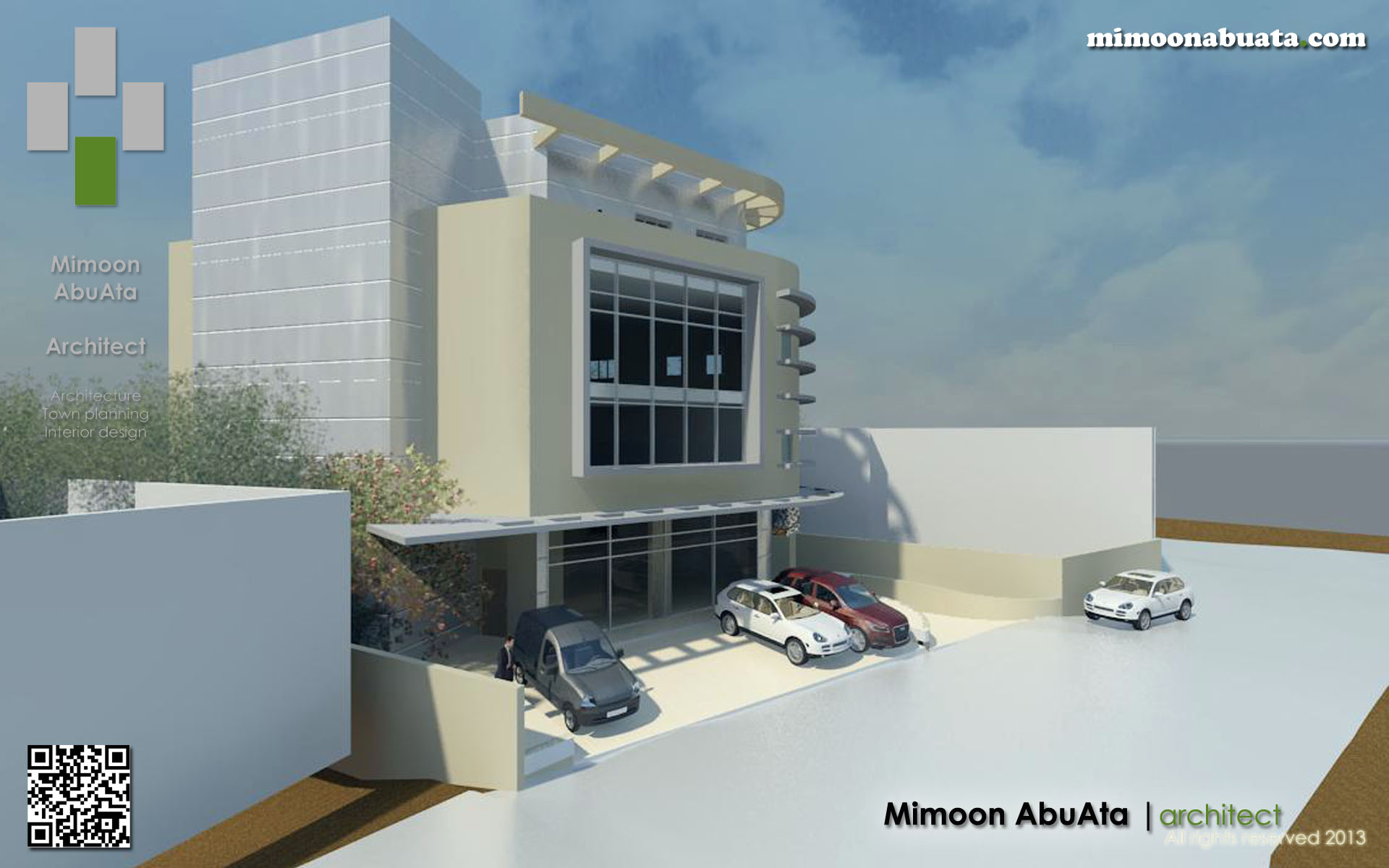
Project Description: 3 story residential apartment building + Commercial ground floor + parking basement.
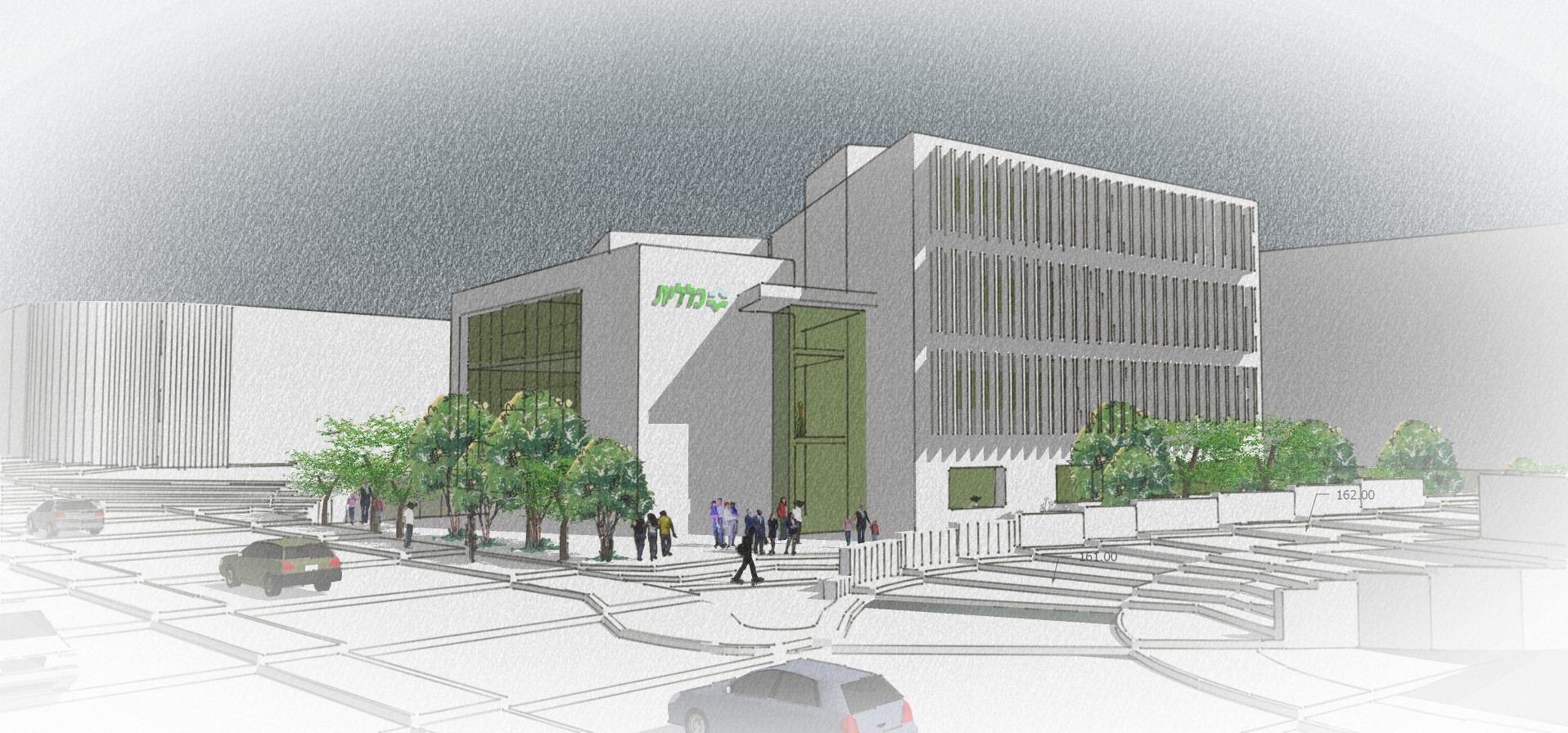
Project Description: Planning and design of a new Medical Center with specialized units including: children, women, occupational therapy, physiotherapy and a pharmacy. 2009-2012 while working in Peleg Kleinhause Architects Location: Yoqnea'am Total floor area:...
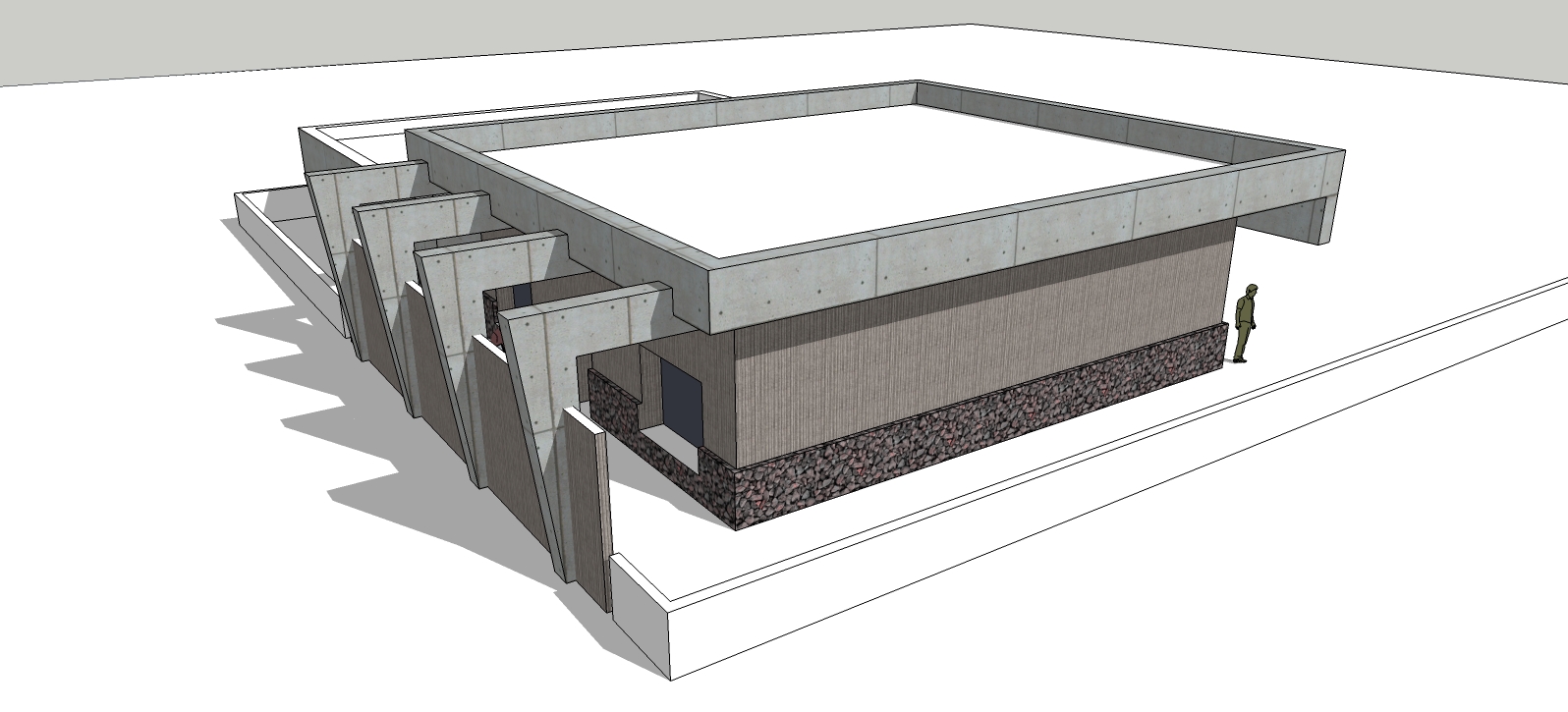
Project Description: Planning and design of a new sheltered electricity generation center for emergency. 2009-2012 while working in Peleg Kleinhause Architects. Location: Poria Total floor area: 160 sqm
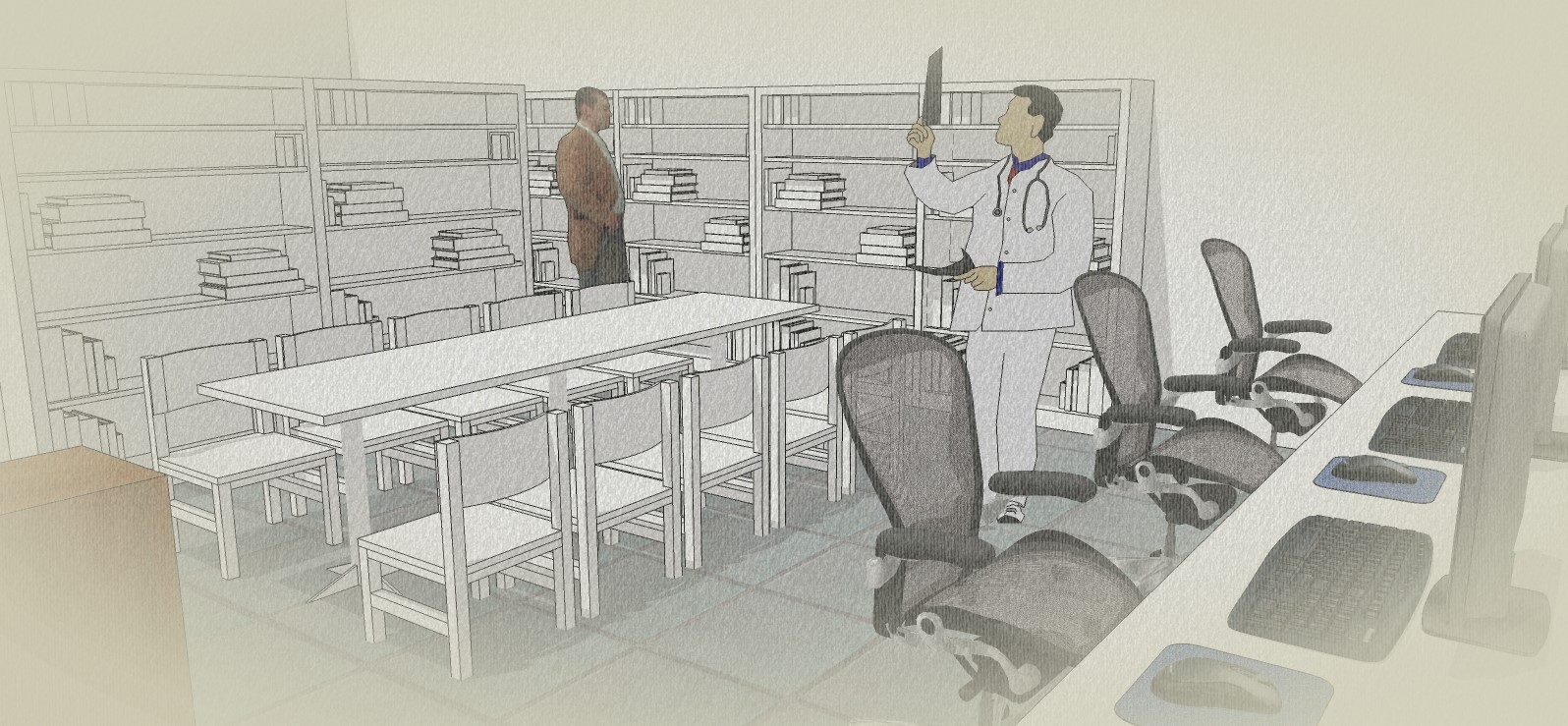
Project Description: Total re-organization and refurbishment for an existing medical doctor's library. The project doubles the size of the existing library and features a modern approach for library design that includes...

Project Description: Interior design and comprehensive renovation for an existing birthing department. 2009-2012 while working in Peleg Kleinhause Architects. Location: Hadera Total floor area: 800 sqm