Planning and design of a new sheltered electricity generation center for emergency.
2009-2012 while working in Peleg Kleinhause Architects.
Location: Poria
Total floor area: 160 sqm
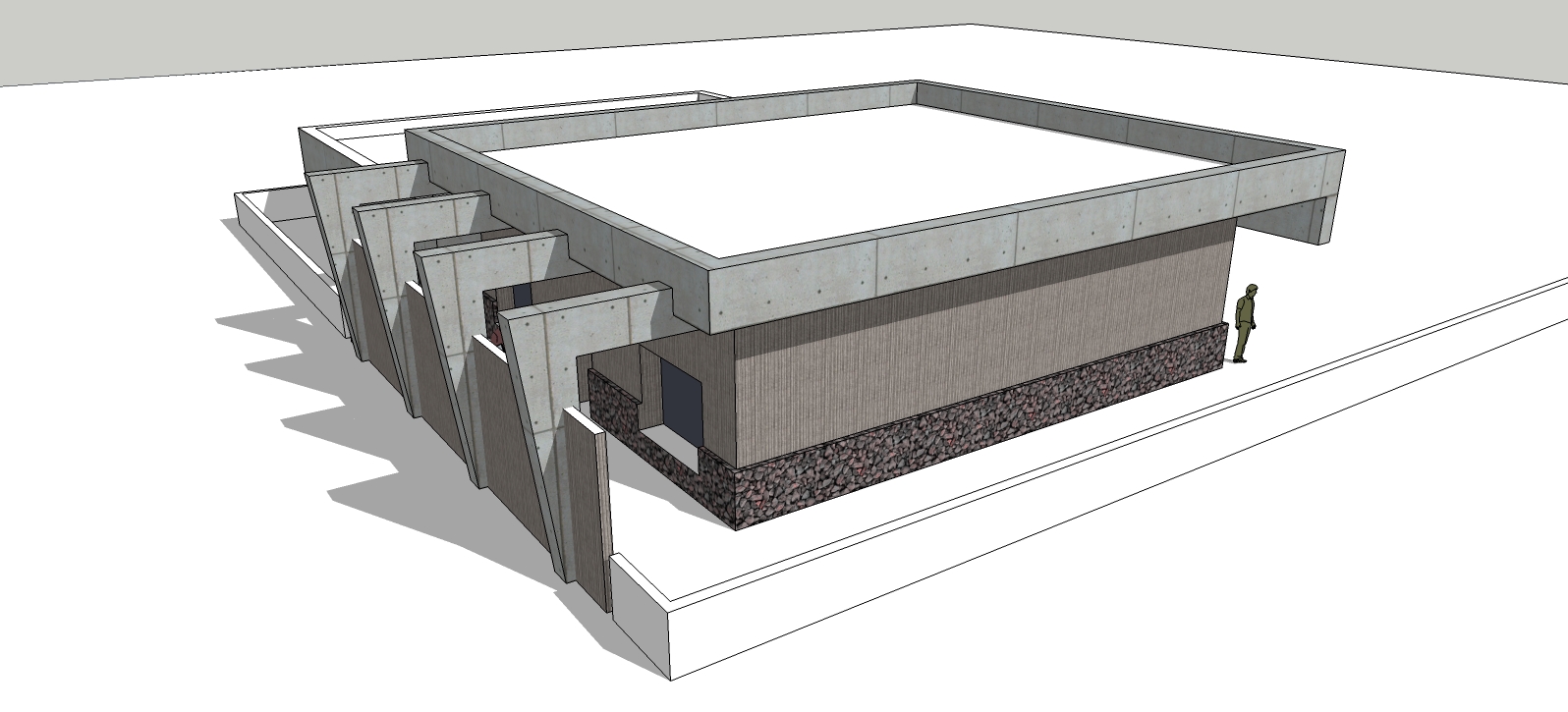



:Project Description Private house consisting of two floors
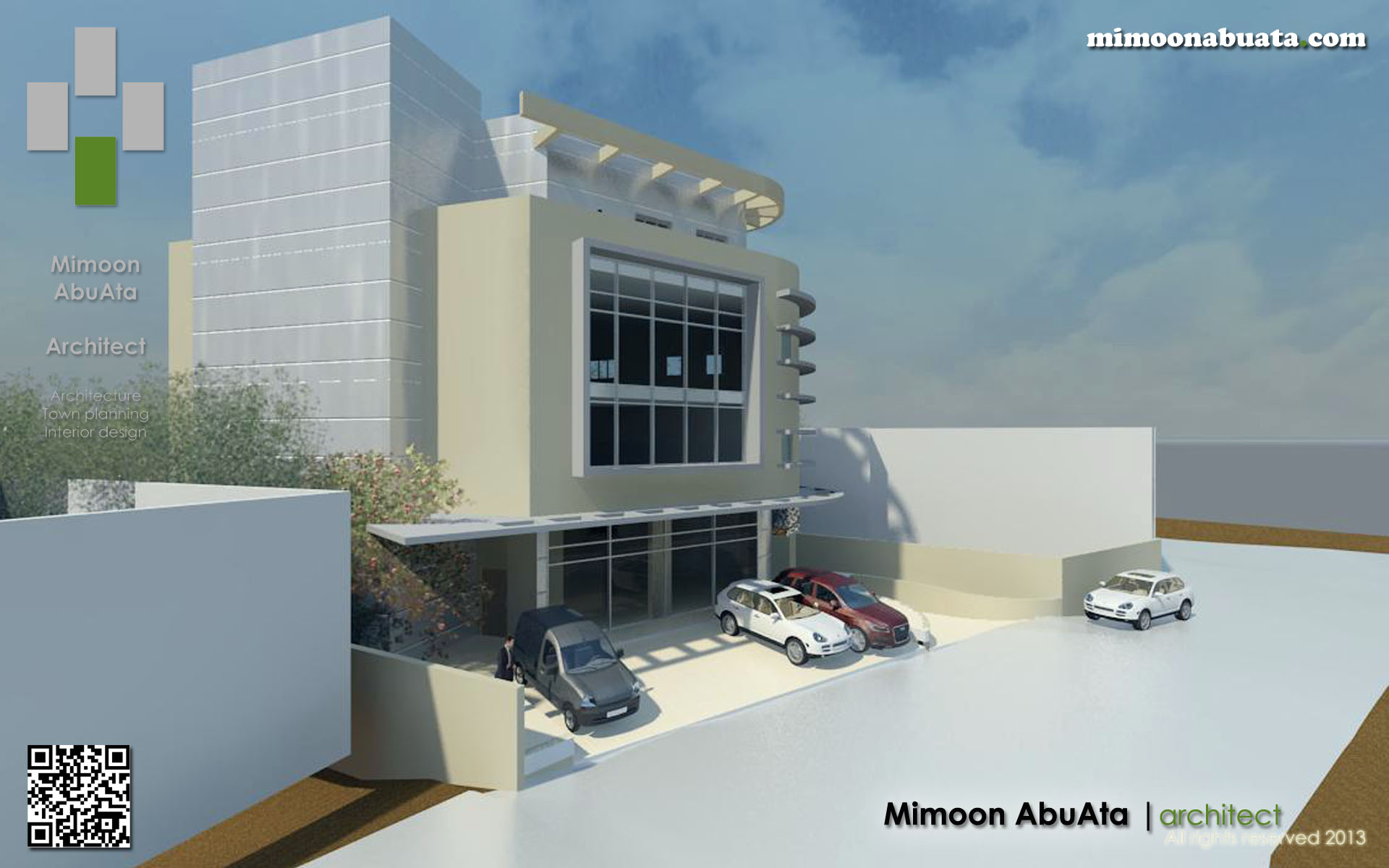
Project Description: 3 story residential apartment building + Commercial ground floor + parking basement.
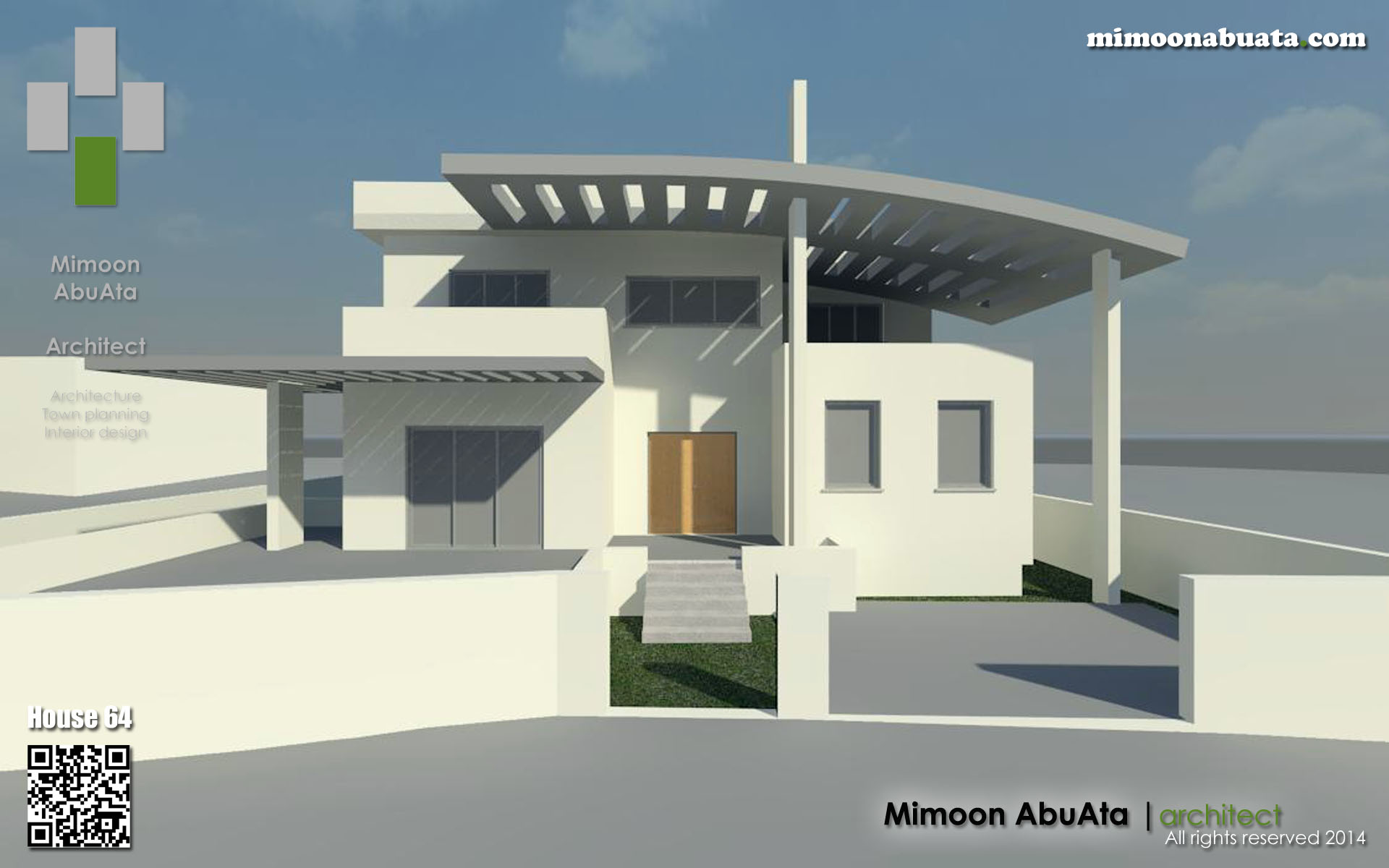
Project Description: Total floor area: 240 sqm

Location: Ararah Total floor area: 260 sqm
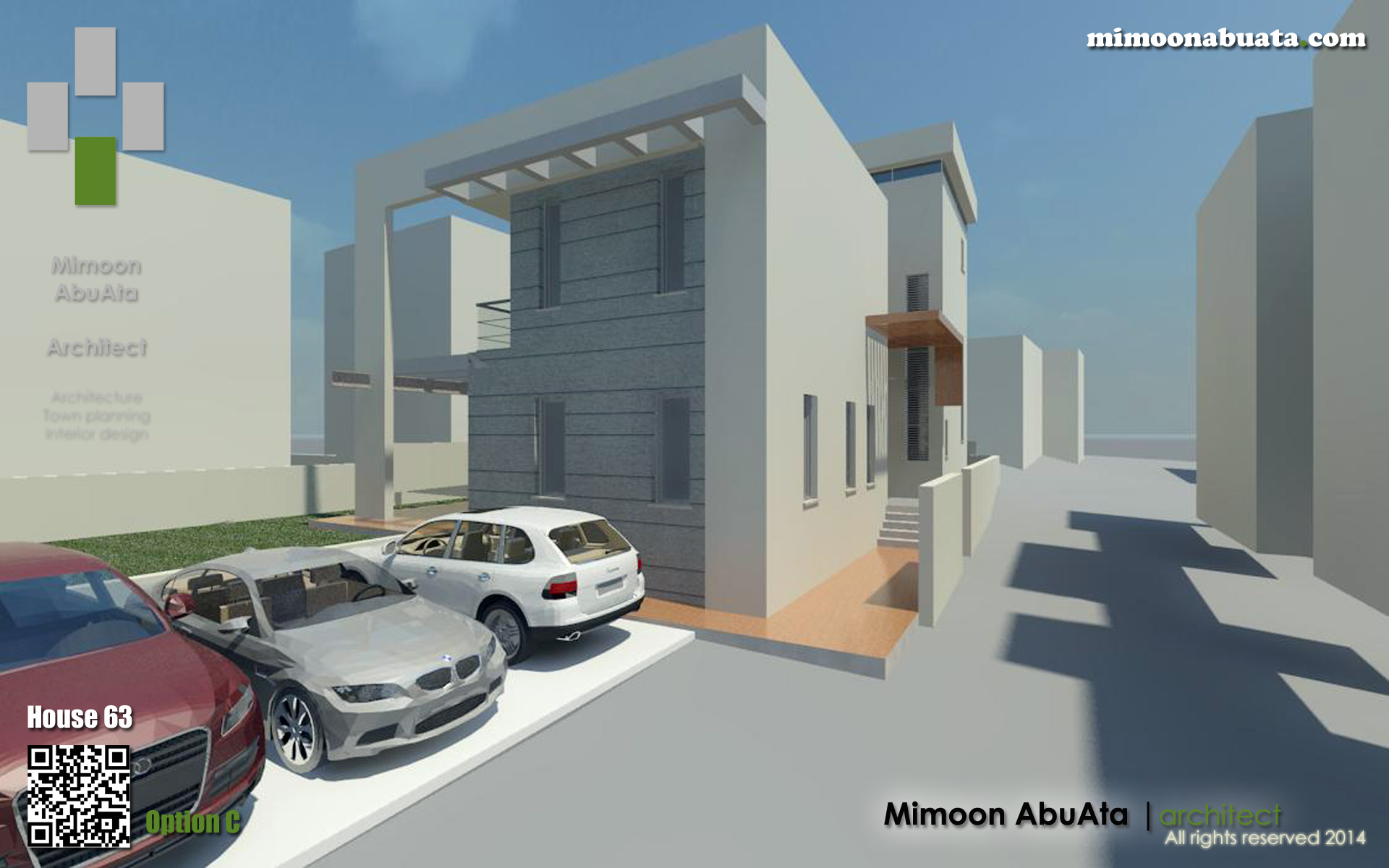
Project Description: Total floor area: 240 sqm
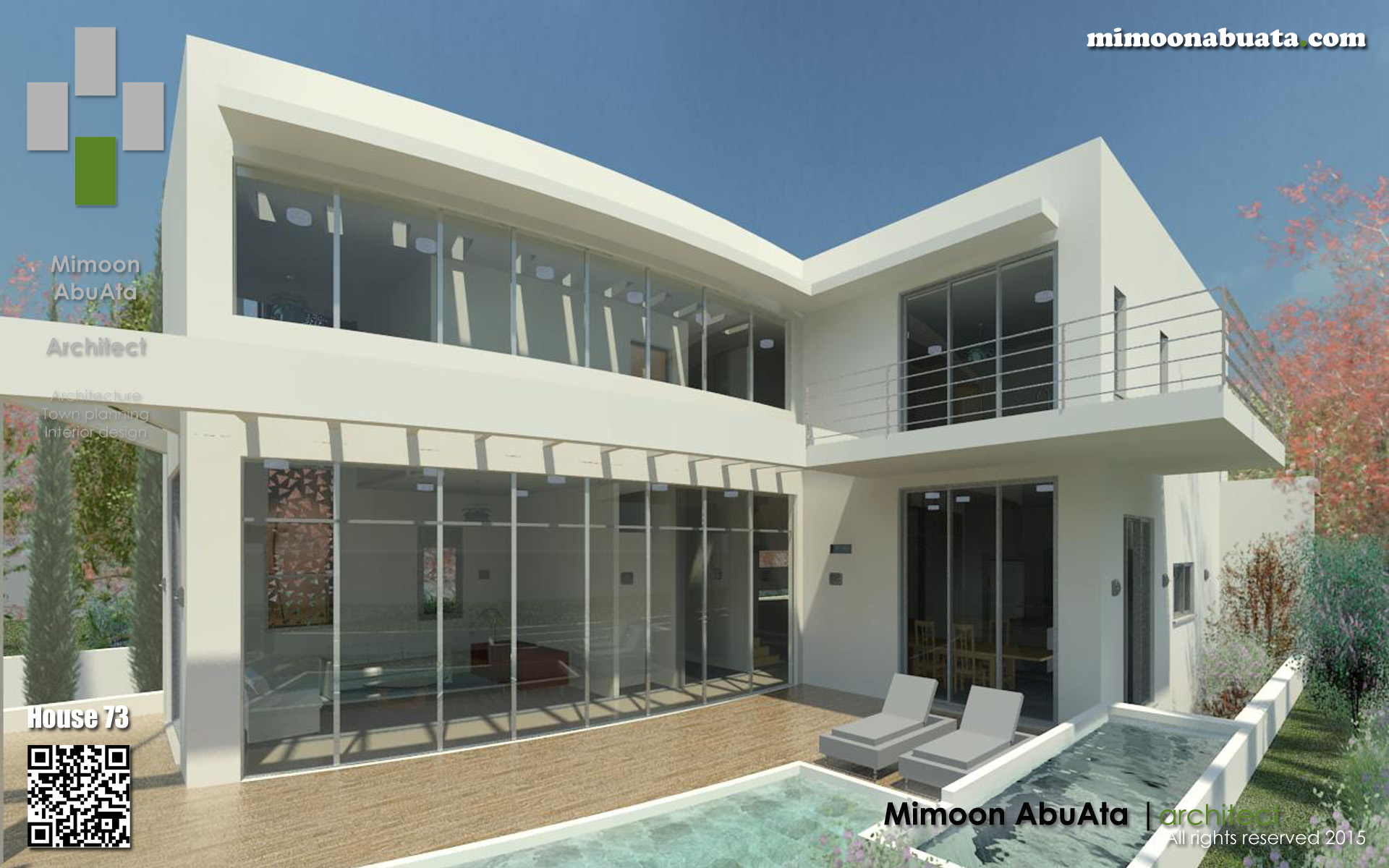
Location: Baqa Al Gharbieh Total floor area: 320 sqm
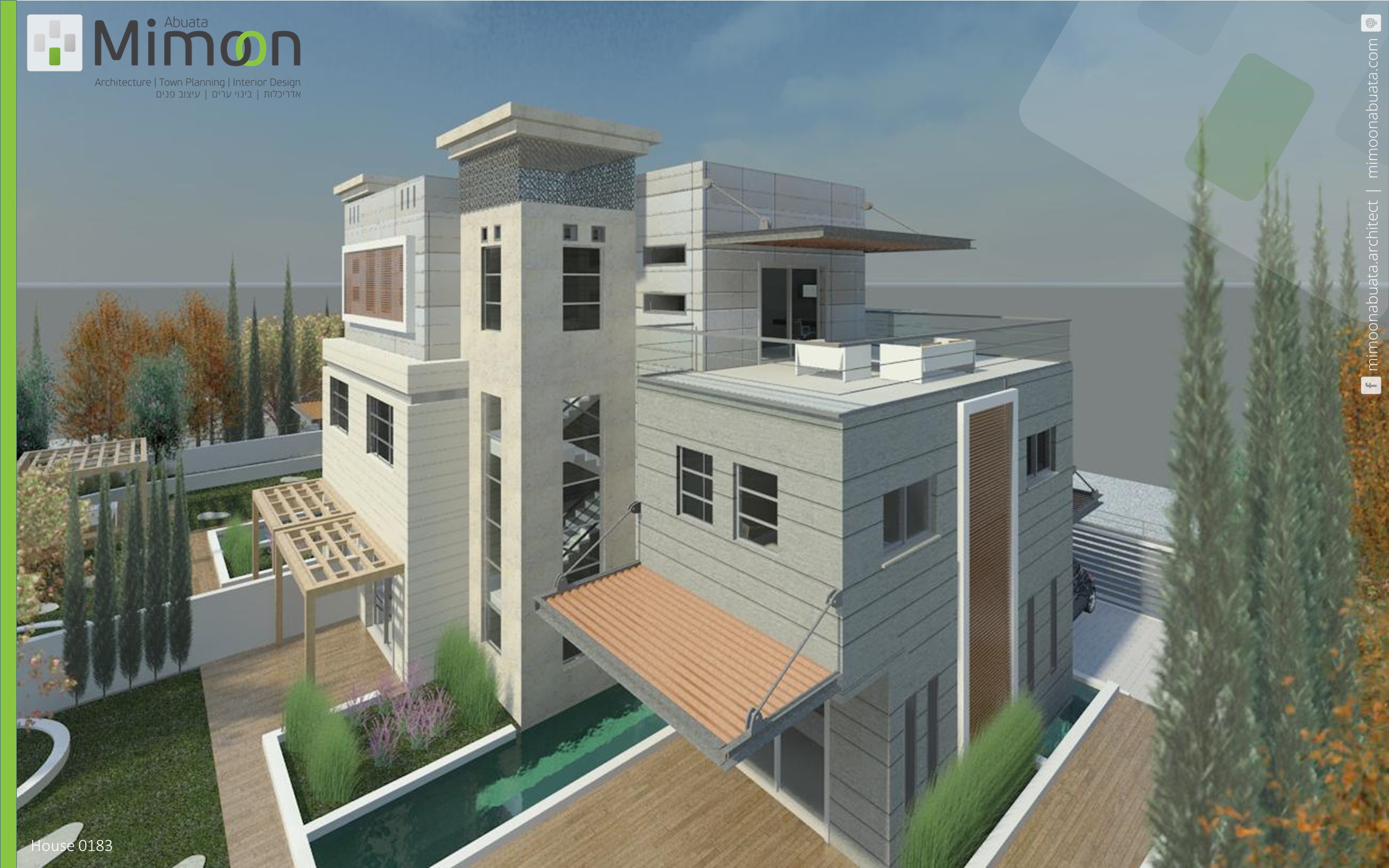
Location: Mghar Total floor area: 680 sqm