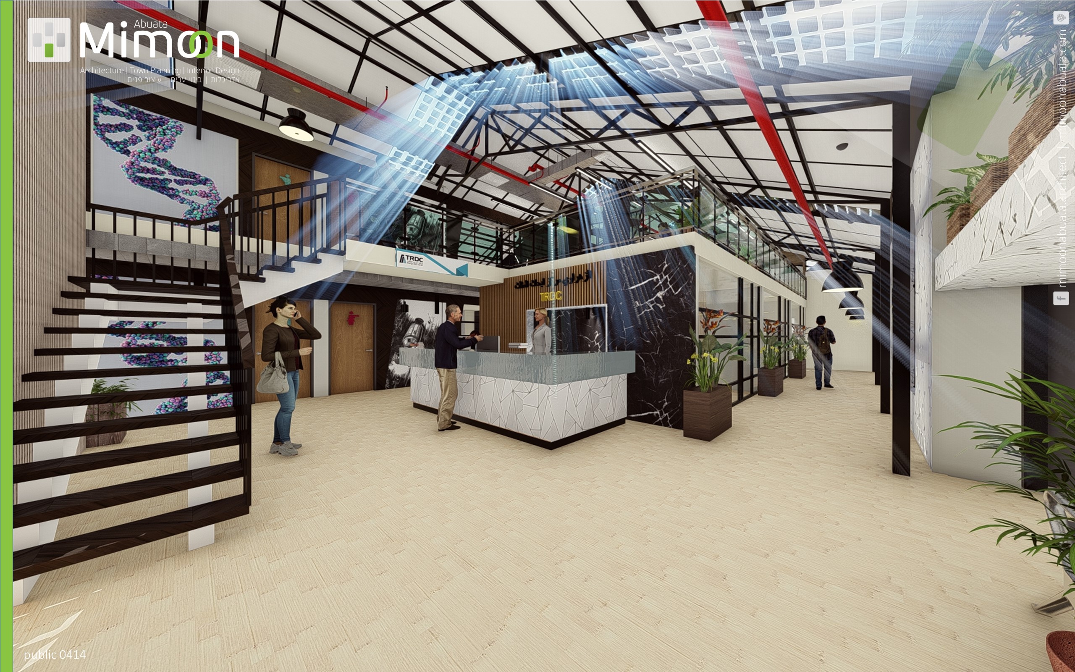
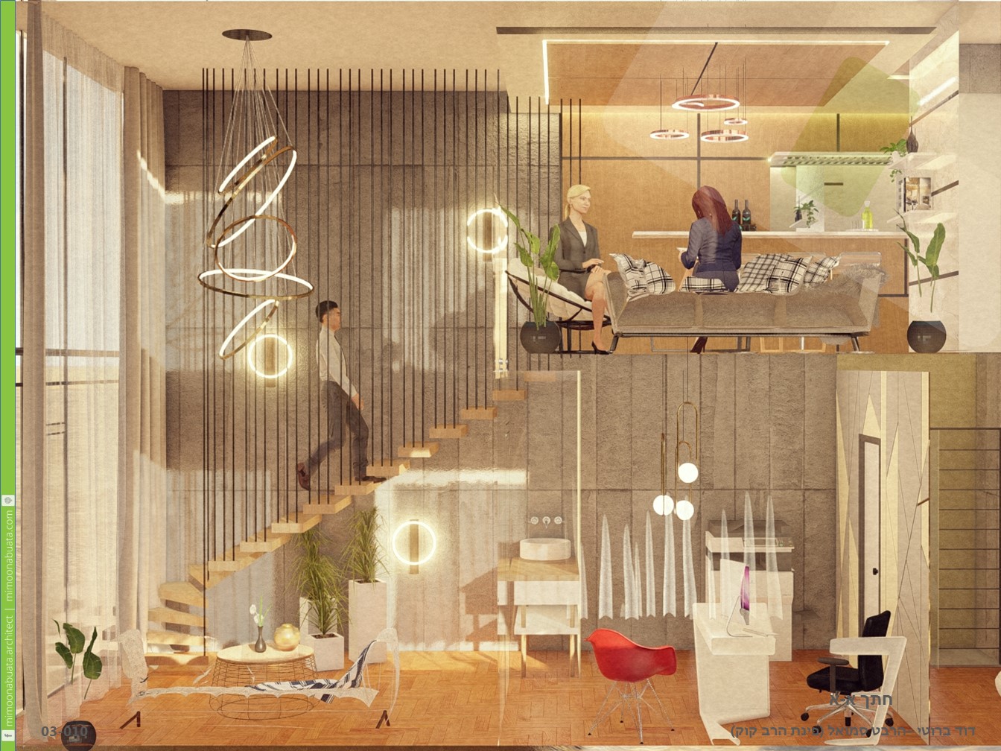
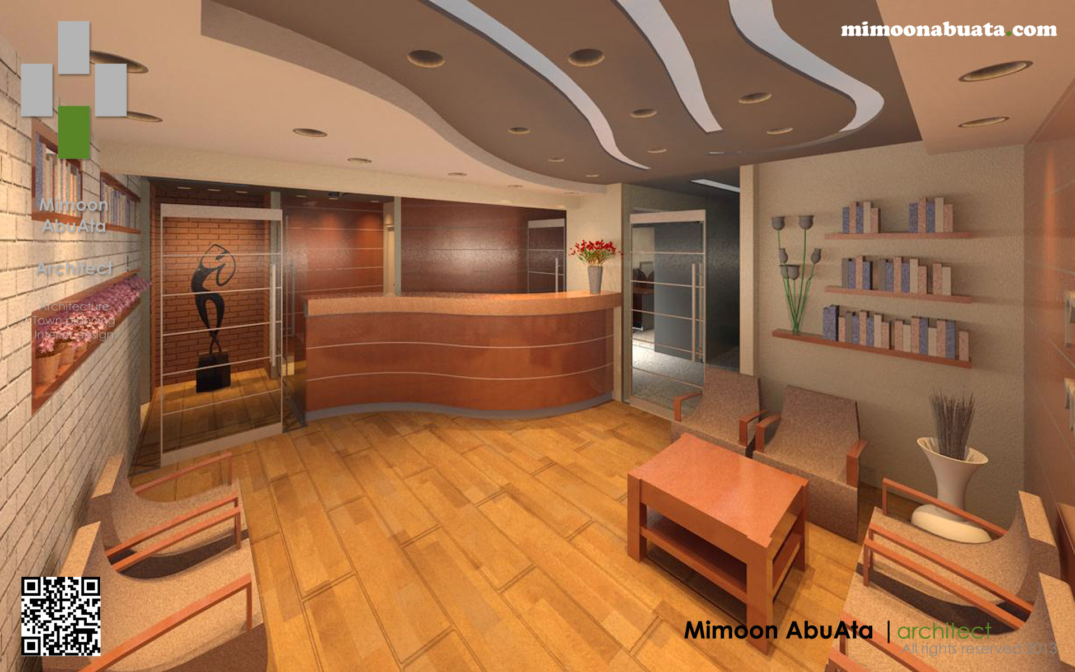
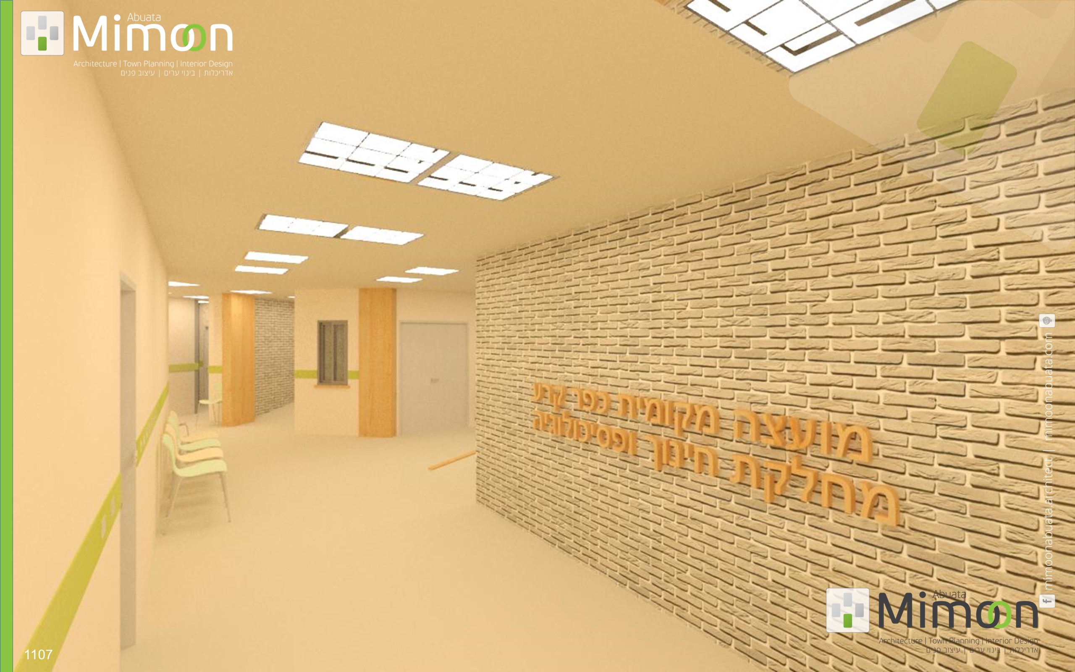

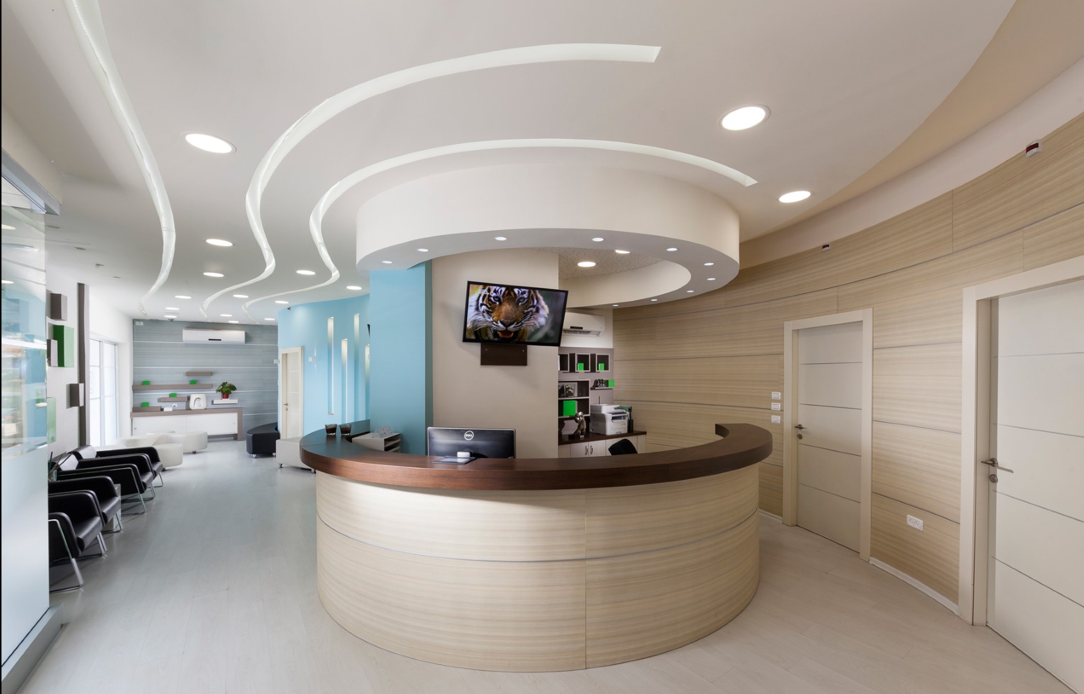
Project Description: Unique design for a specialized dental treatment clinics in Baqa. Including three treatment units, generous waiting area, toilets for staff and patients, coffee area and a cozy reading area. Location: Baqa Total...
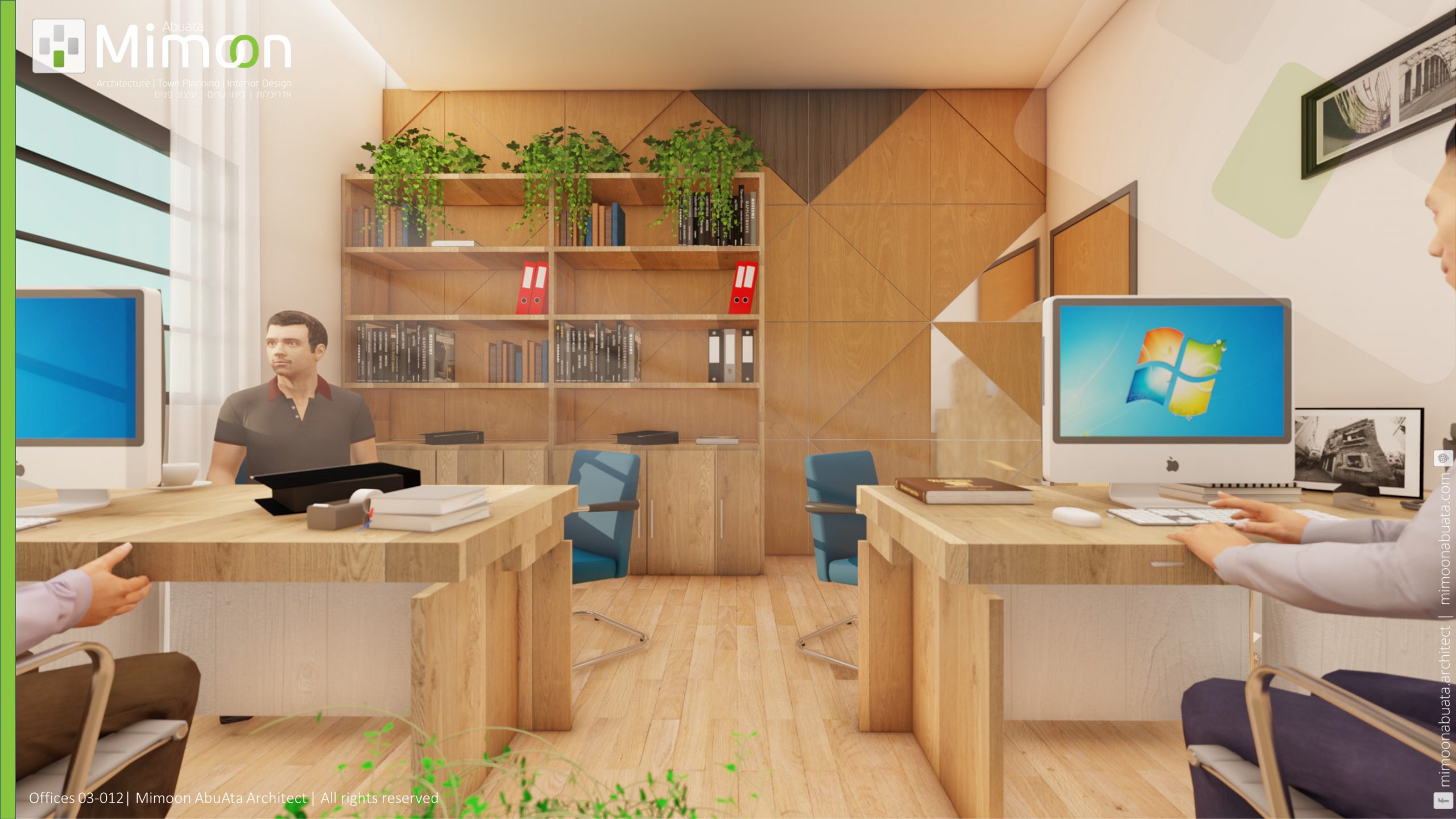

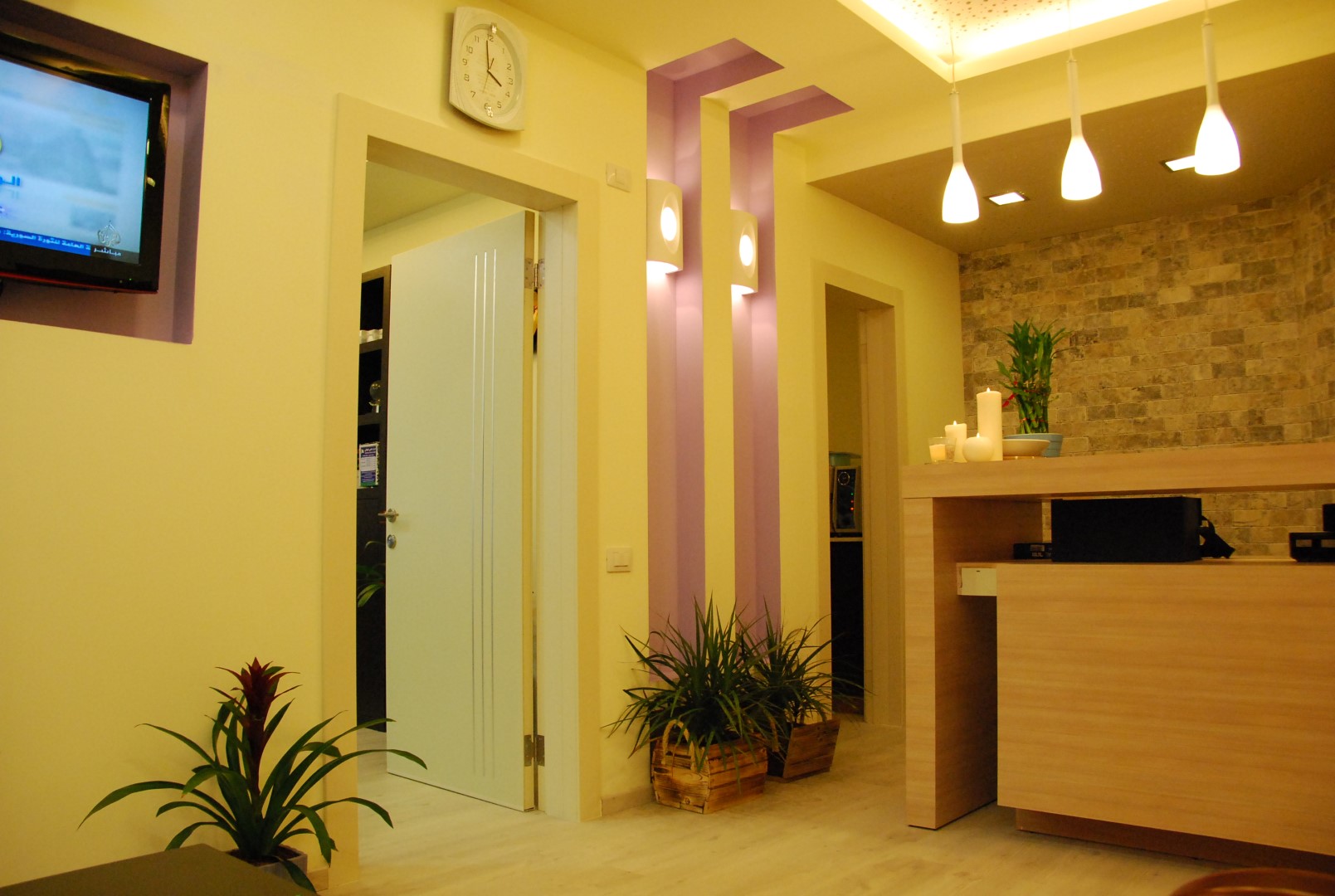
Project Description: Interior fit-out for a professional dental clinic with a welcoming waiting lobby, reception desk, toilets and small staff room. Location: Kofr Qare Total floor area: 40 sqm
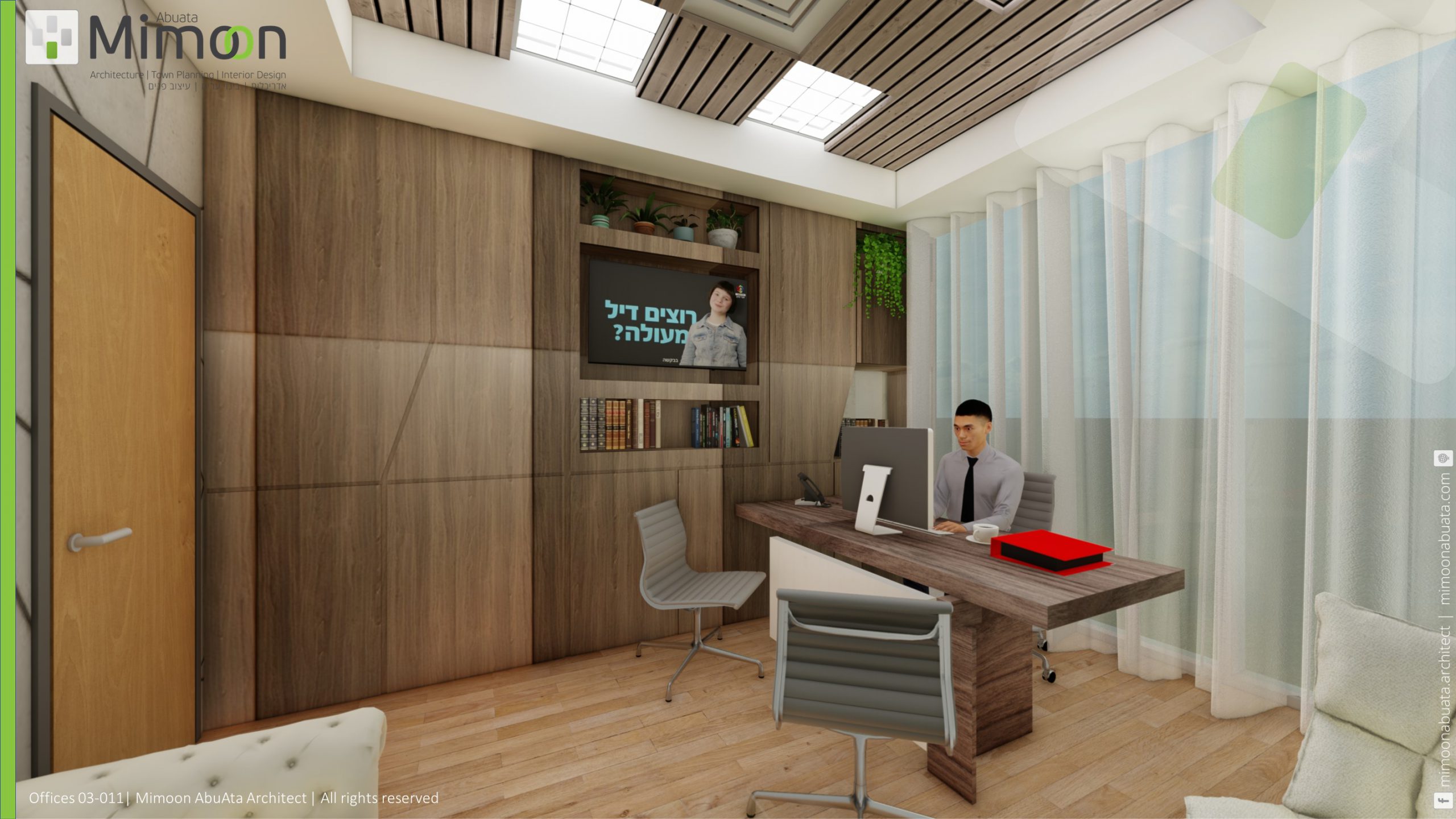

Project Description: Interior design for a leading accounting firm. The office comprises private glazed offices, providing personal accounting services, in addition to a large lobby and waiting area, staff kitchenette, toilets and...

Redesign of the workstations, lobby and buffer wall. Total floor area: 90 sqm
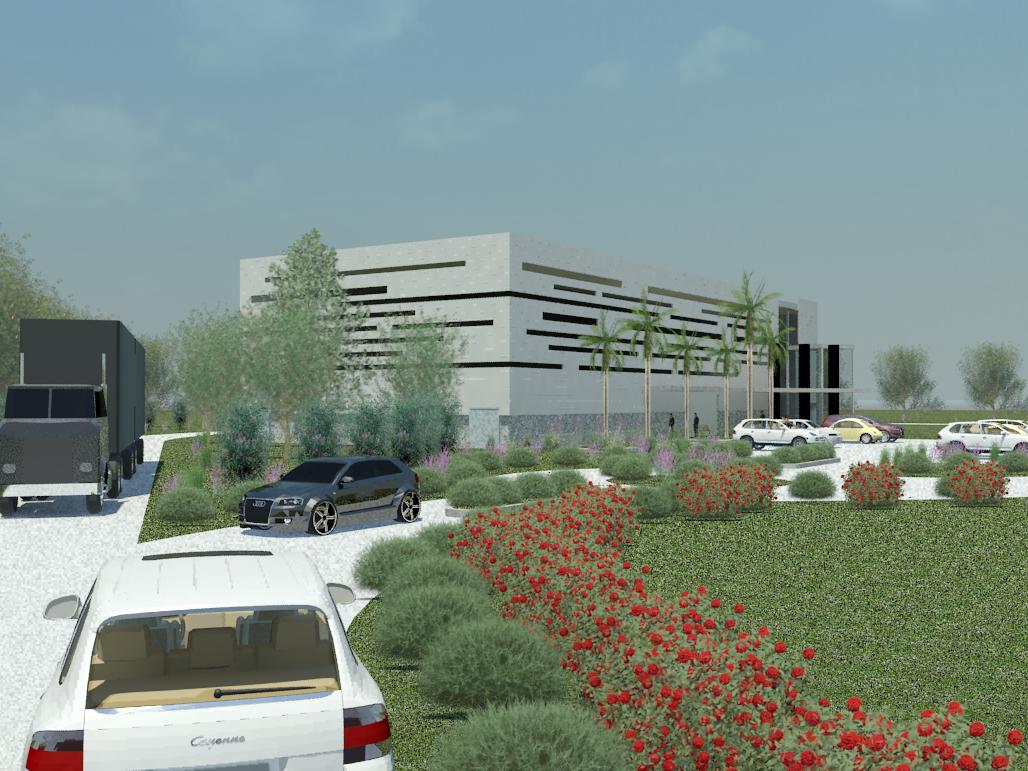
Project Description: Logistic building and head offices design for "Pal-Tel" the Palestinian Telecommunication company. Location: Ramallah Total floor area: 2500 sqm
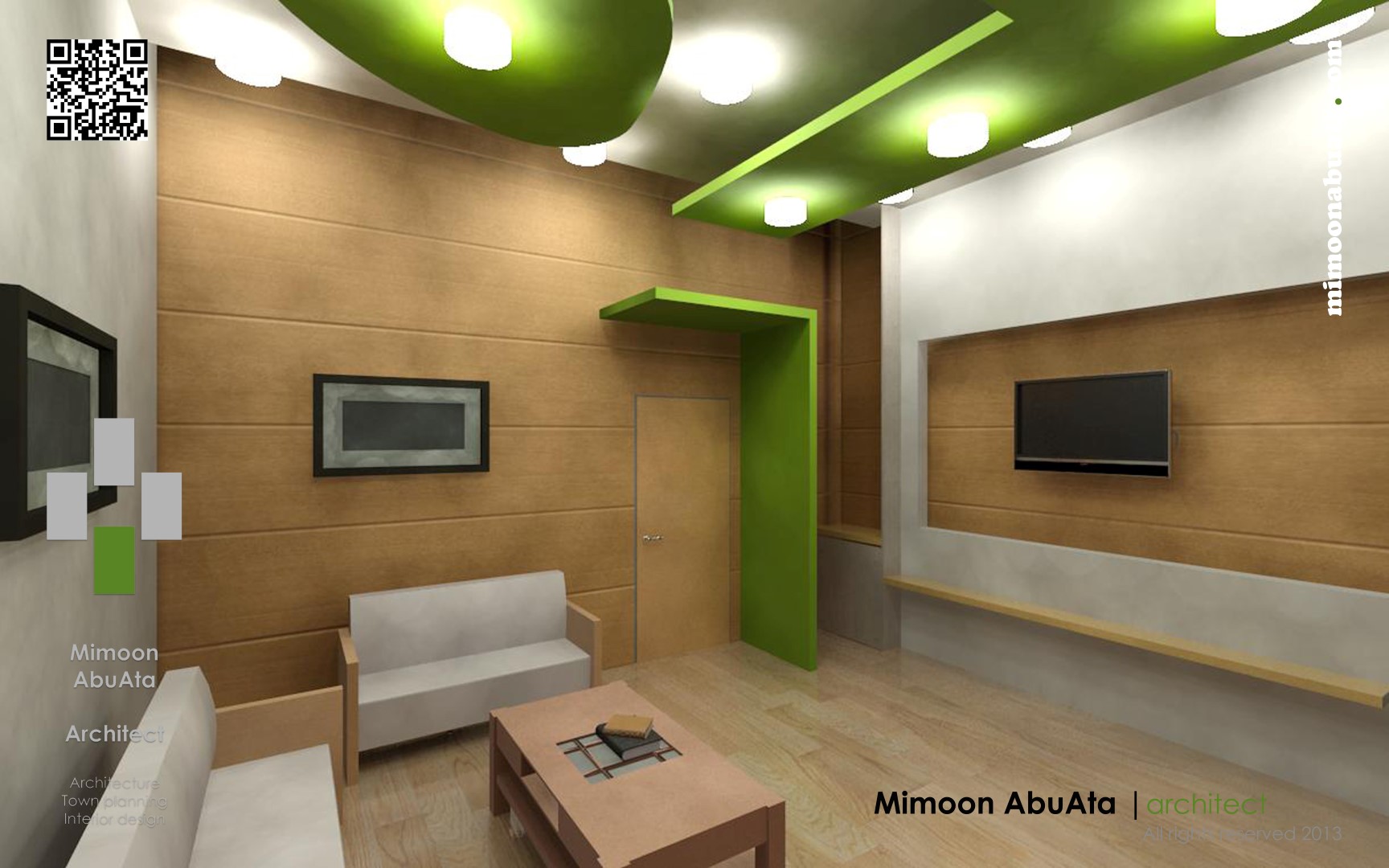
Project Description: Interior design for a Web-design firm and graphic design.
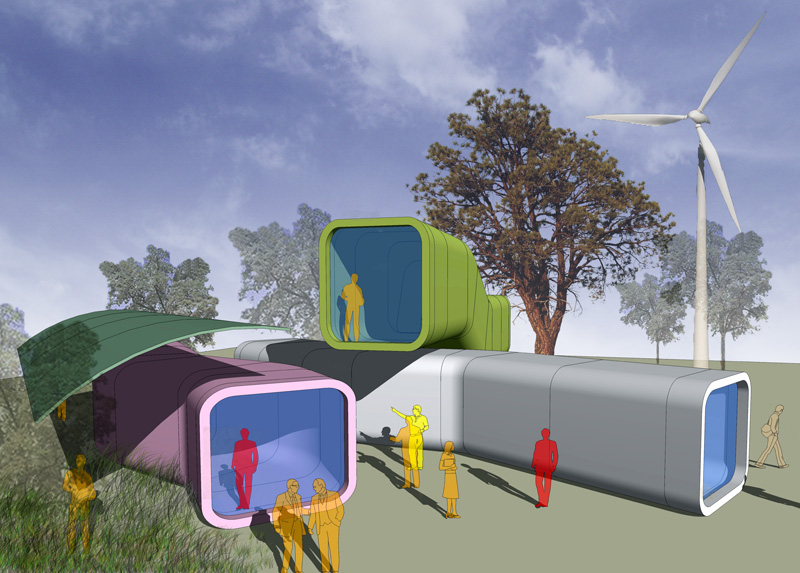
Project Description: an alternative for mobile offices of a construction company. They are designed to be delivered and put together on site, for a team of architects, project managers and others....
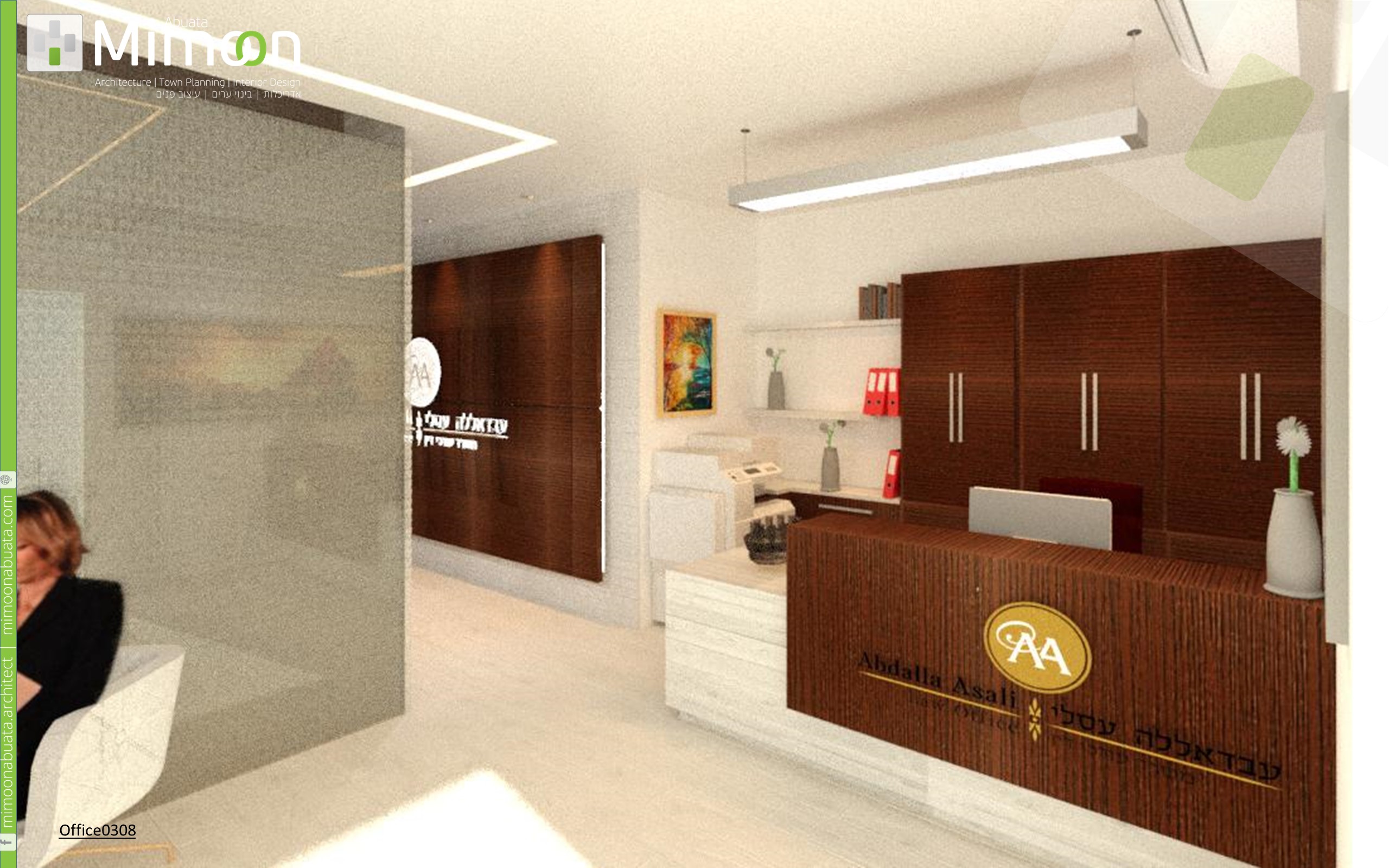

Project Description: A proposal for a new bus station, including a hostel, a hotel and commercial vacancies. Location: Melbourne. Australia Total floor area: 3600 sqm
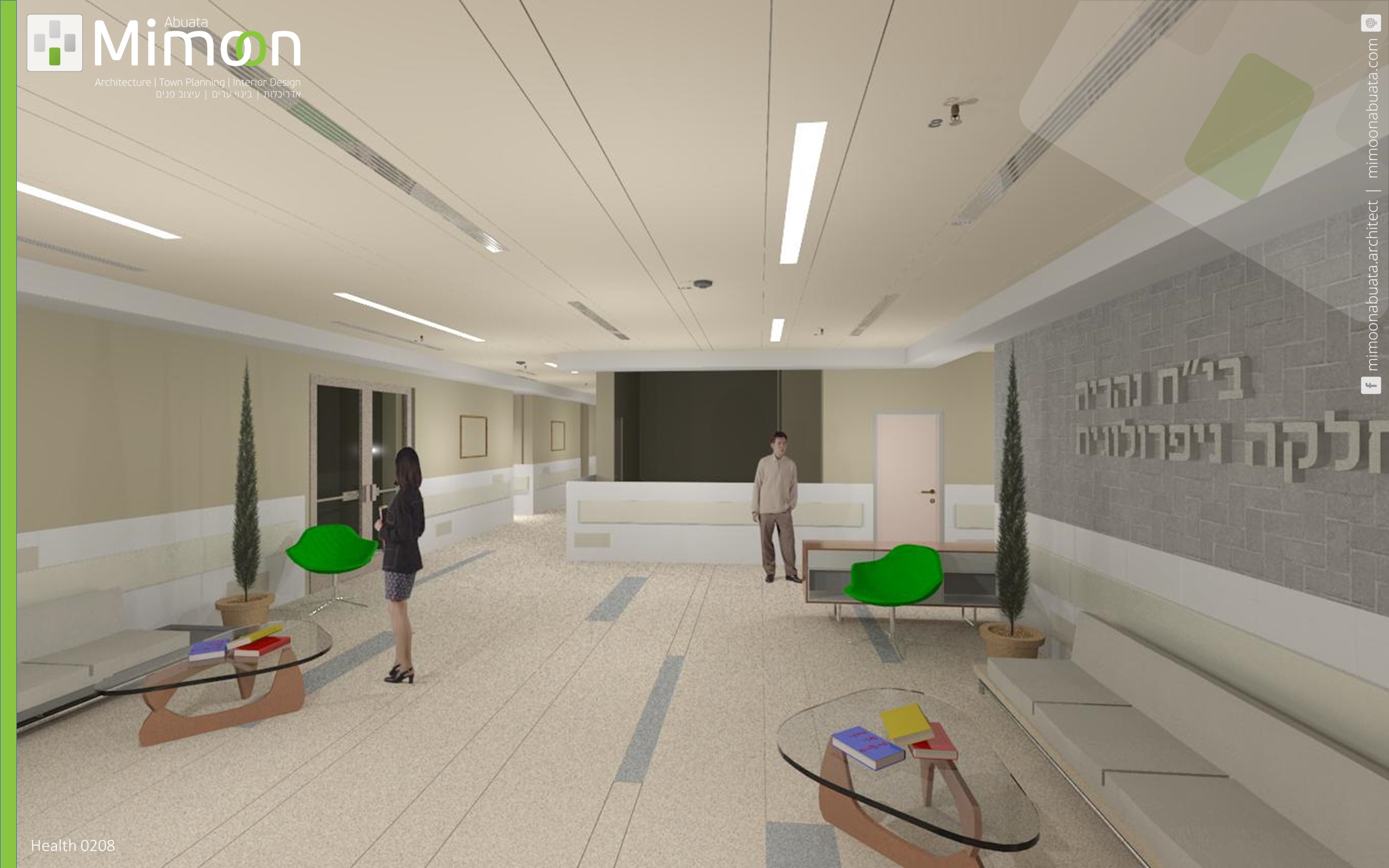
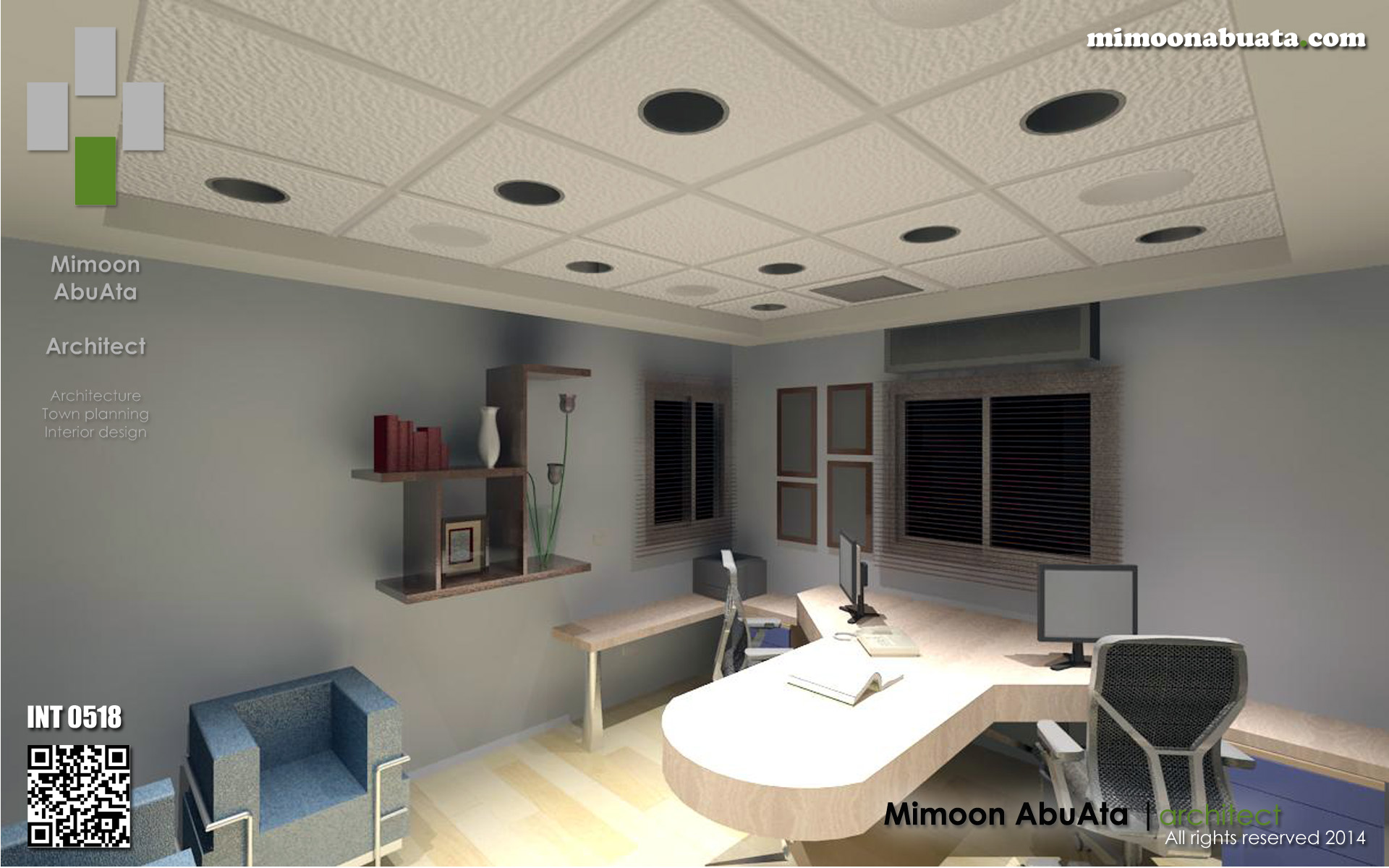
Location: Ararah Total floor area: 15 sqm