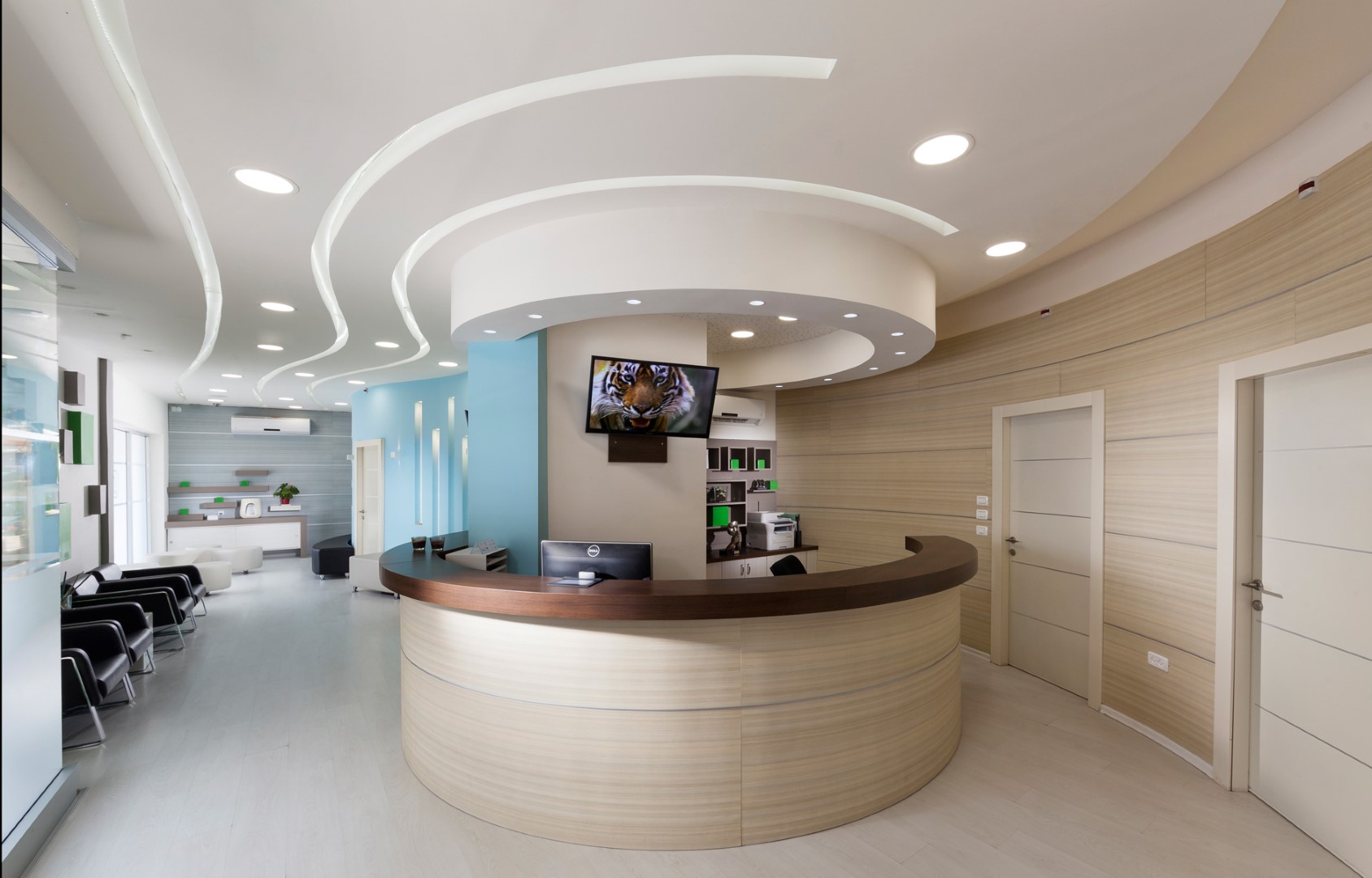
Project Description: Unique design for a specialized dental treatment clinics in Baqa. Including three treatment units, generous waiting area, toilets for staff and patients, coffee area and a cozy reading area. Location: Baqa Total...
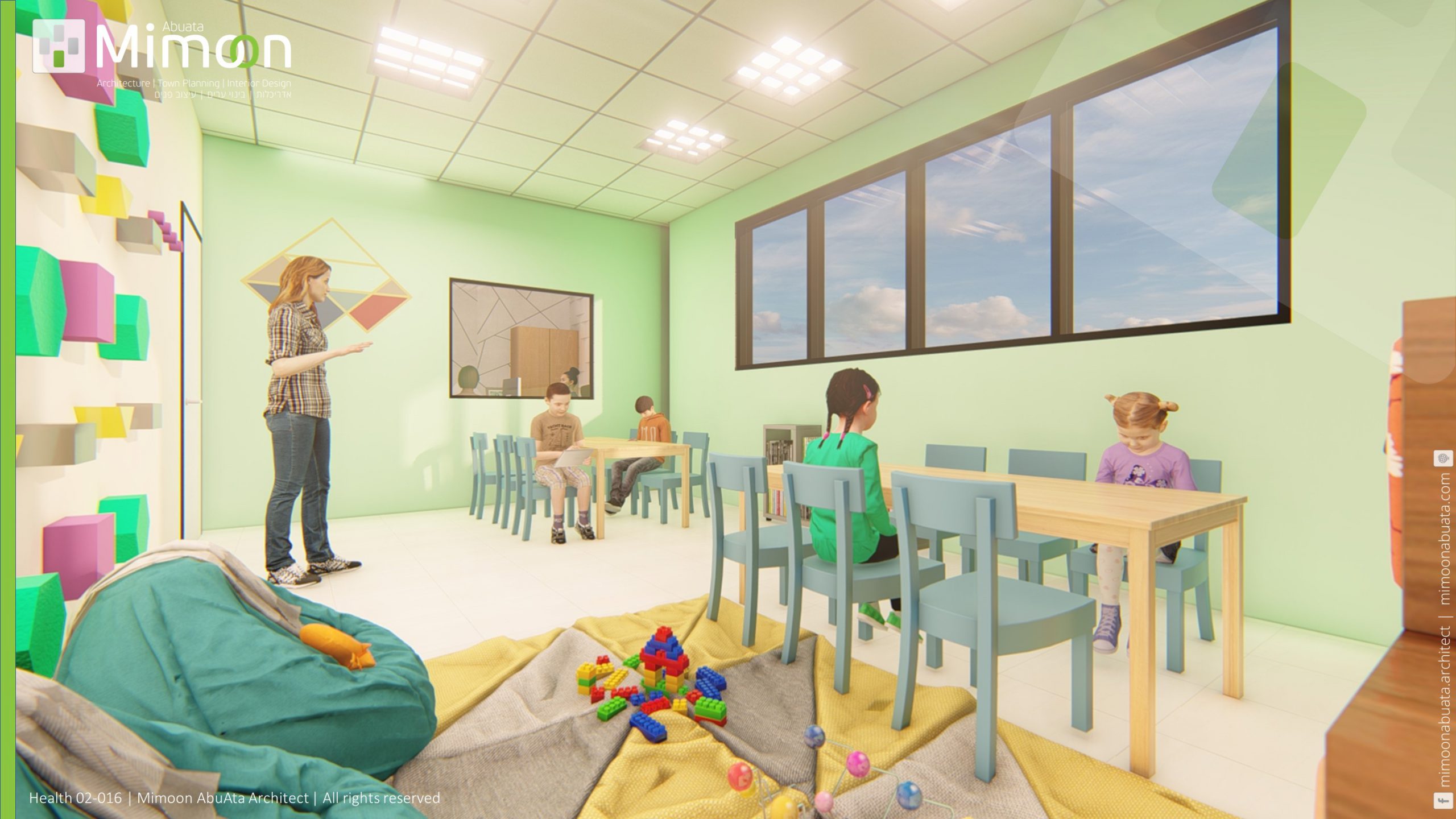

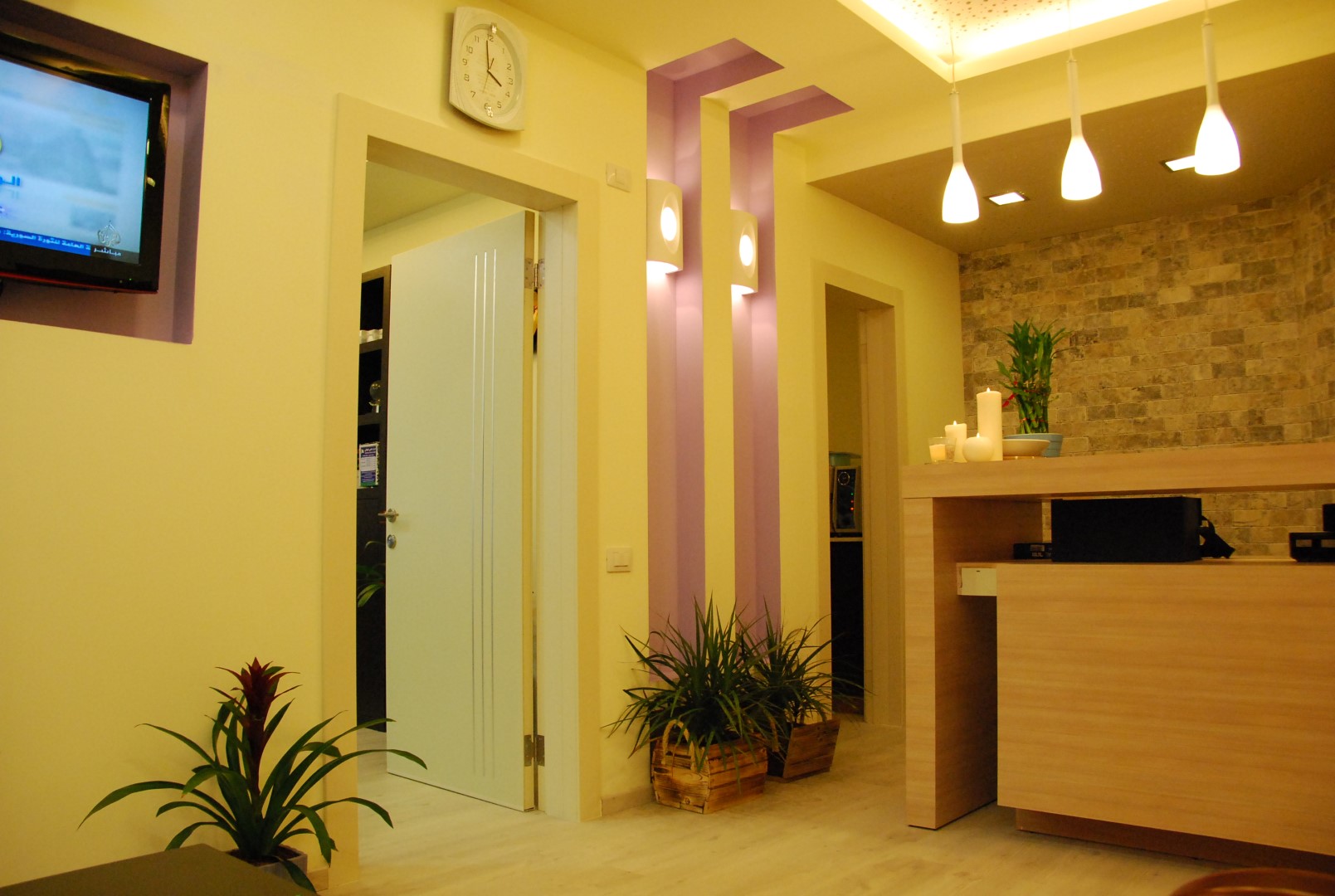
Project Description: Interior fit-out for a professional dental clinic with a welcoming waiting lobby, reception desk, toilets and small staff room. Location: Kofr Qare Total floor area: 40 sqm
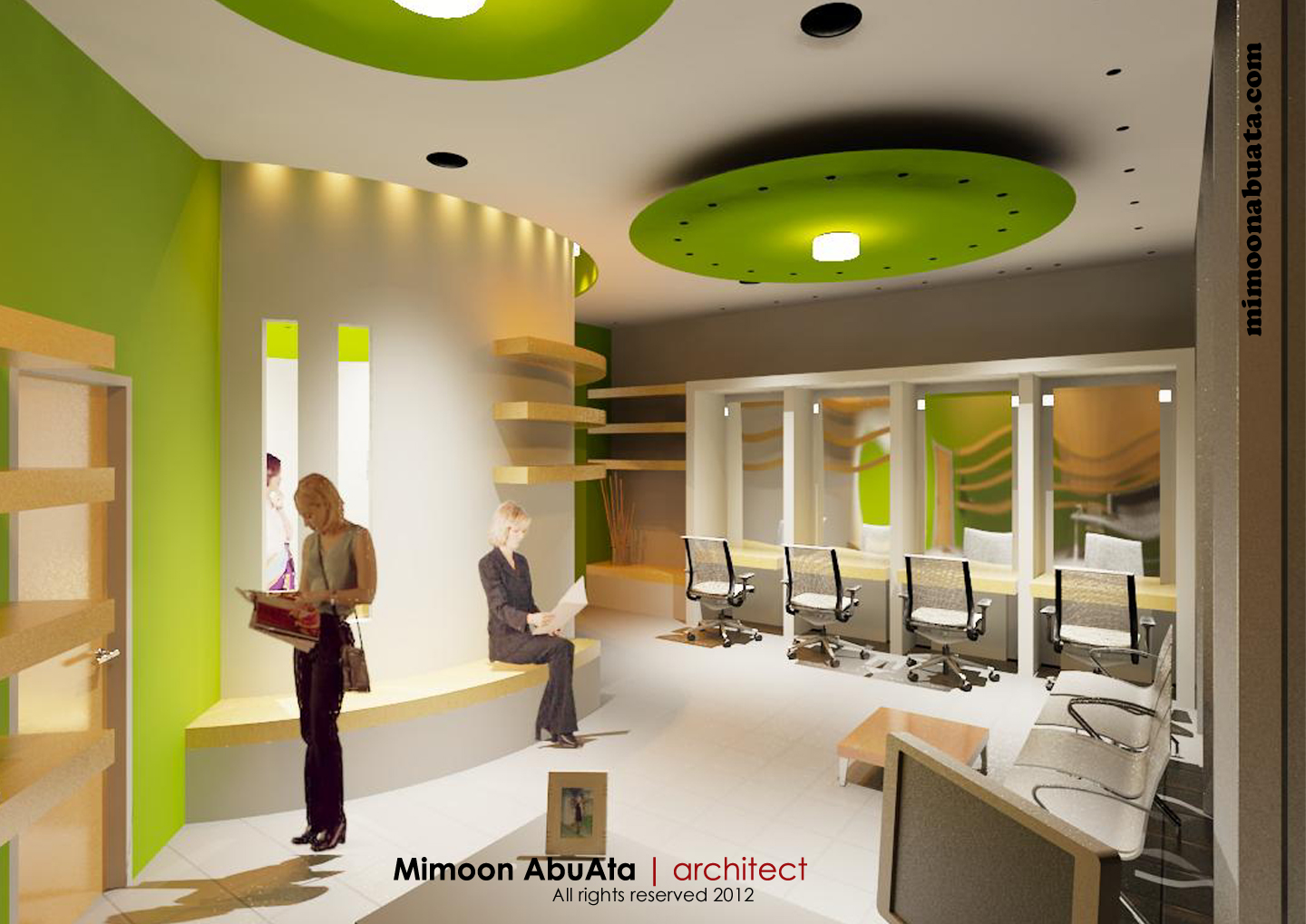
Project Description: Interior fit-out for an exclusive beauty center. including a VIP room, spa, specialized beauty treatments, aromatic showers and quality lingerie shop. Location: Um El Fahem Total floor area: 120 sqm
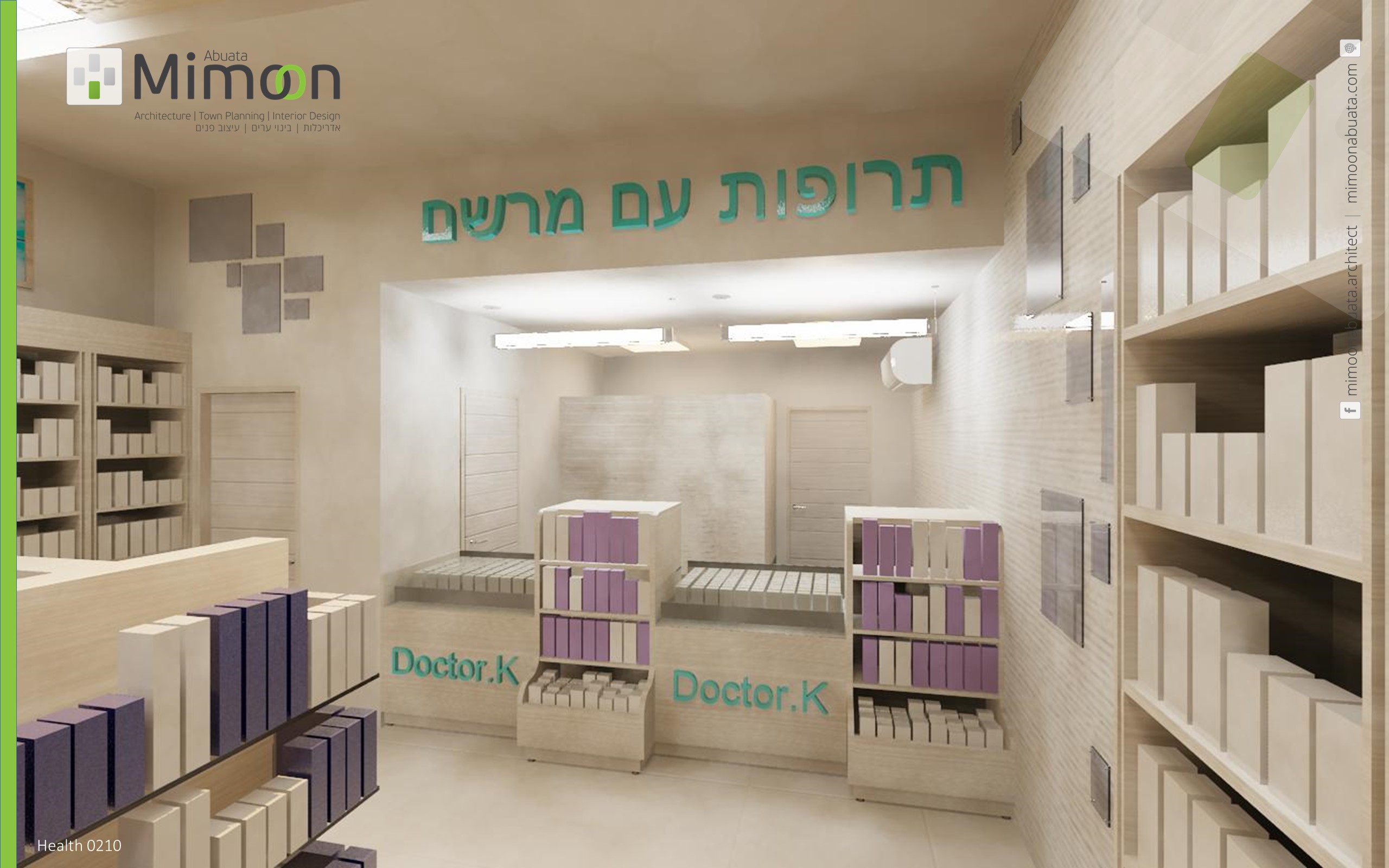
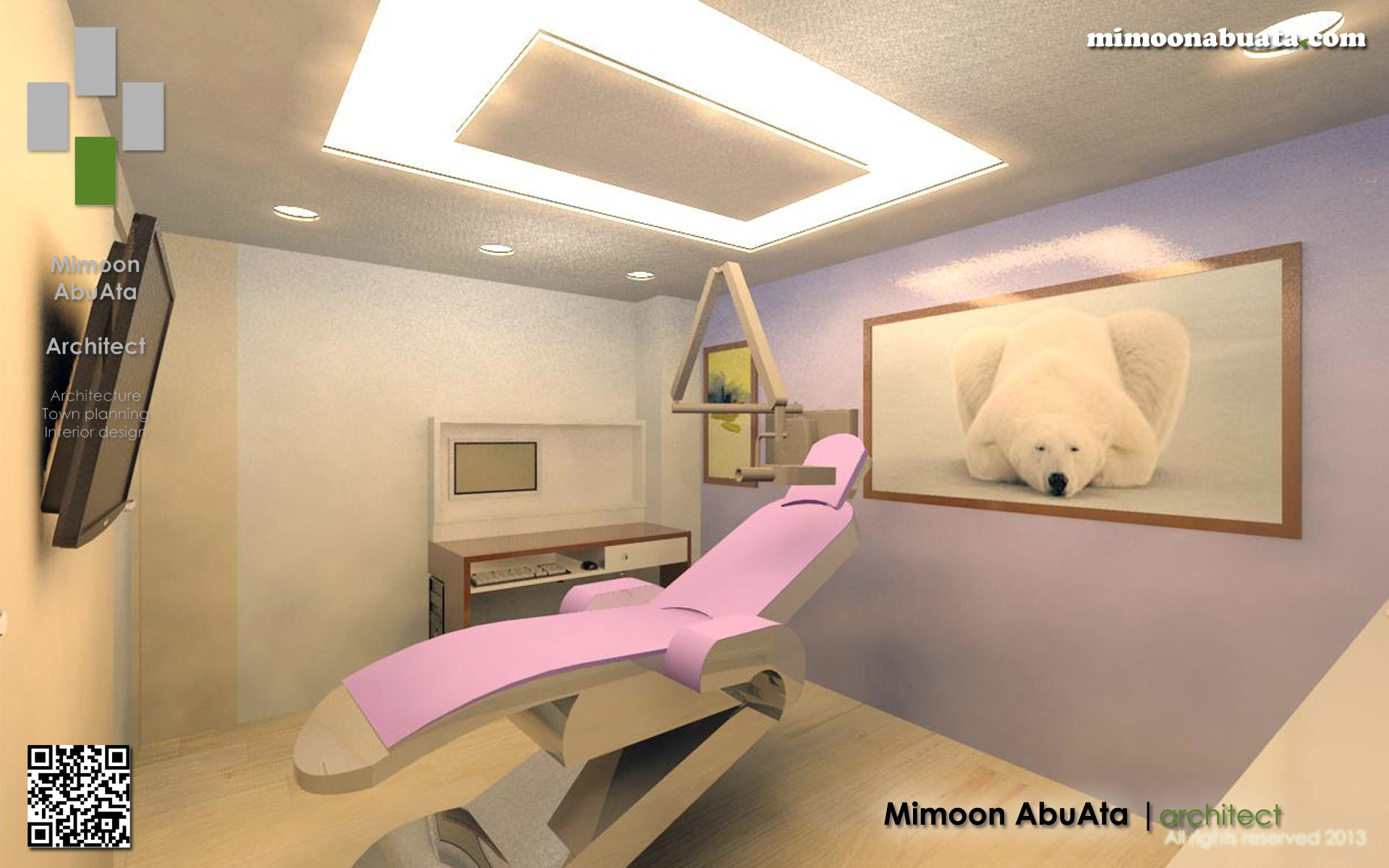
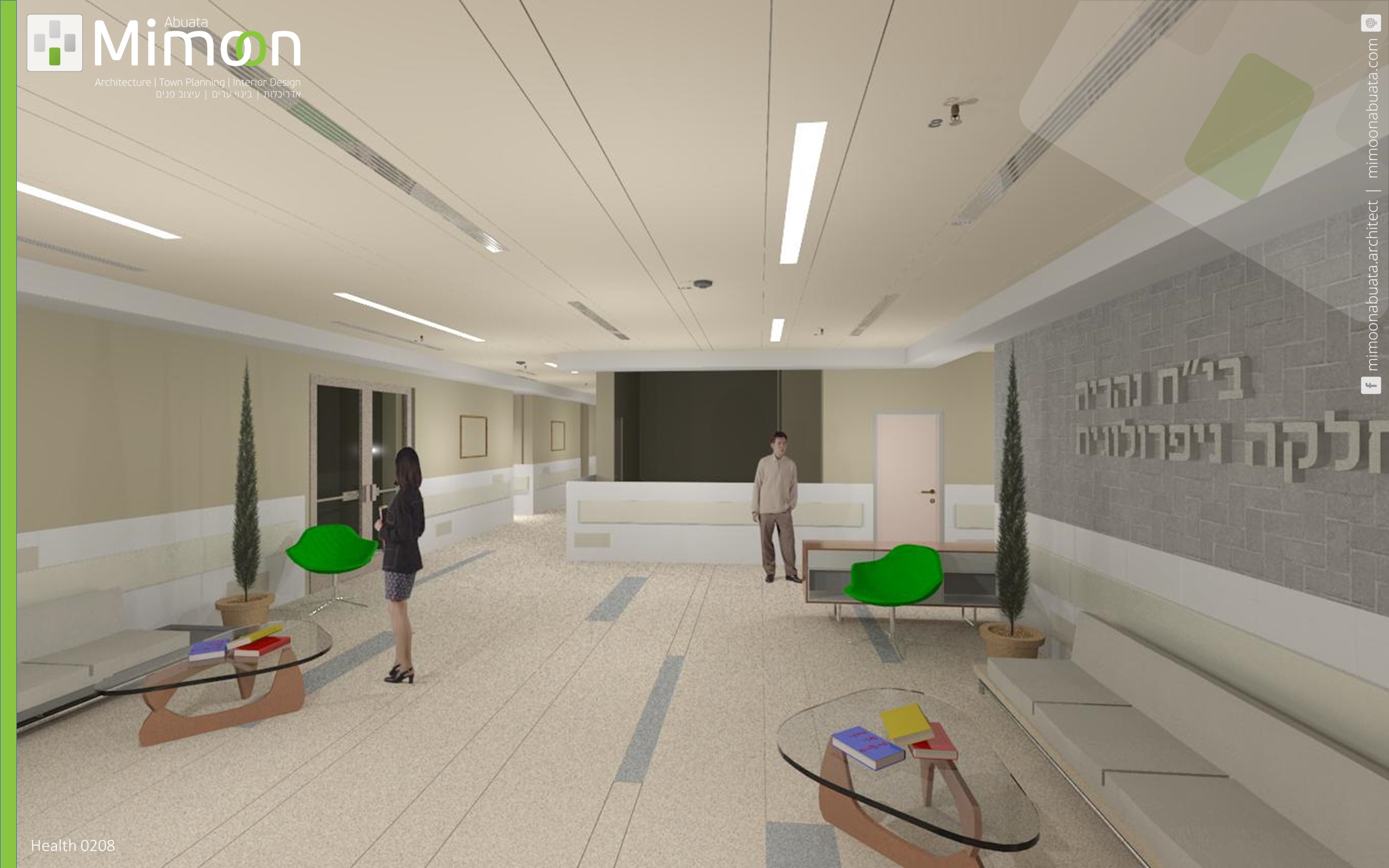
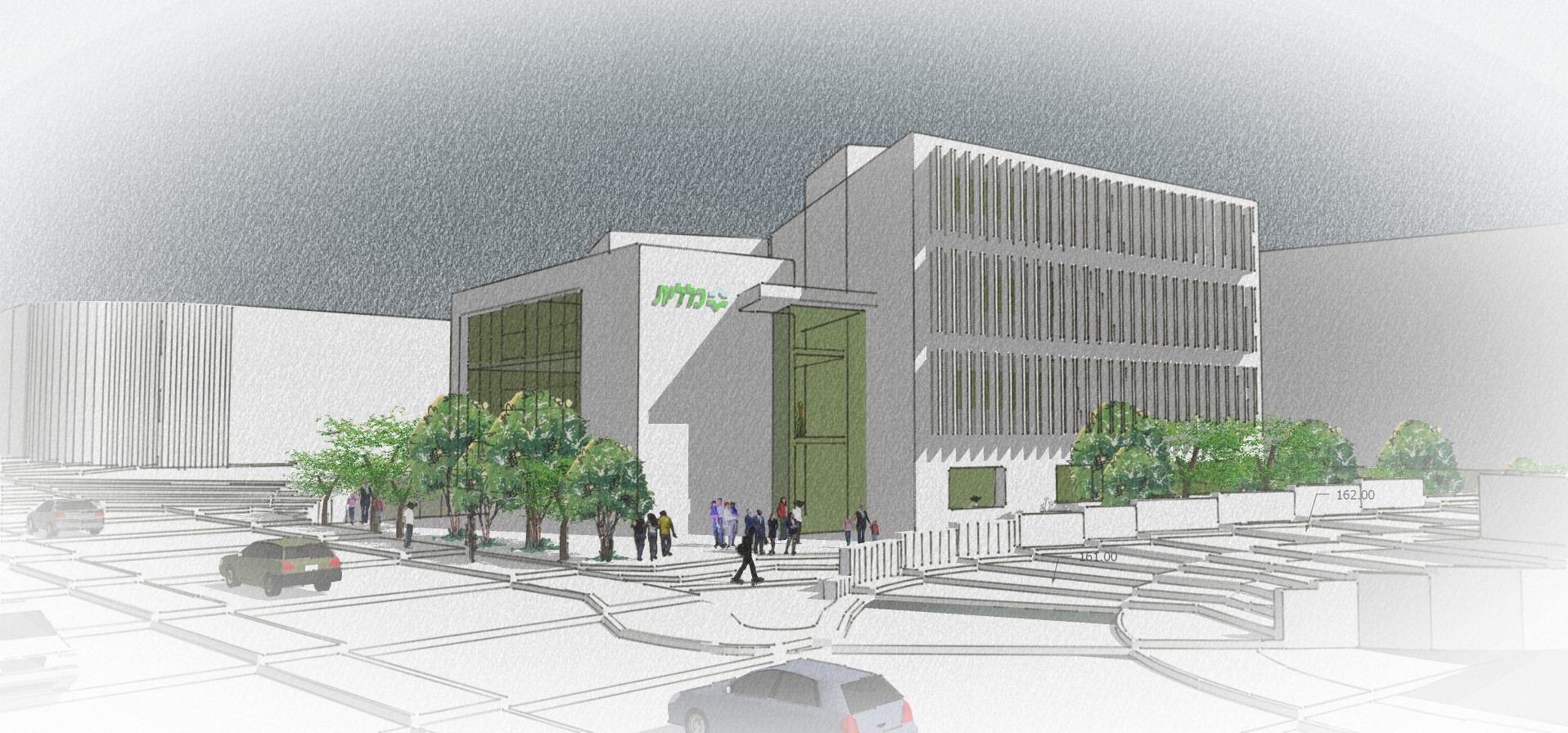
Project Description: Planning and design of a new Medical Center with specialized units including: children, women, occupational therapy, physiotherapy and a pharmacy. 2009-2012 while working in Peleg Kleinhause Architects Location: Yoqnea'am Total floor area:...
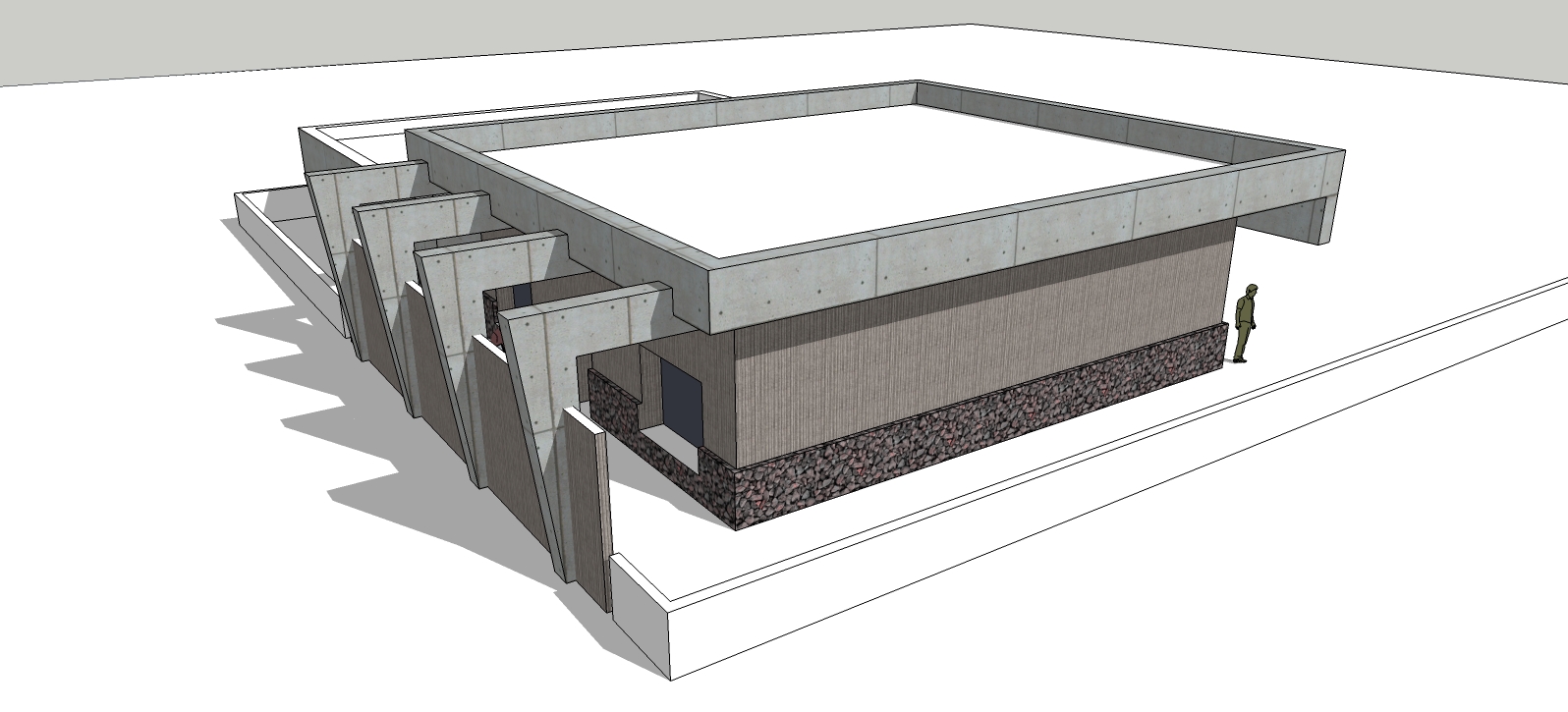
Project Description: Planning and design of a new sheltered electricity generation center for emergency. 2009-2012 while working in Peleg Kleinhause Architects. Location: Poria Total floor area: 160 sqm
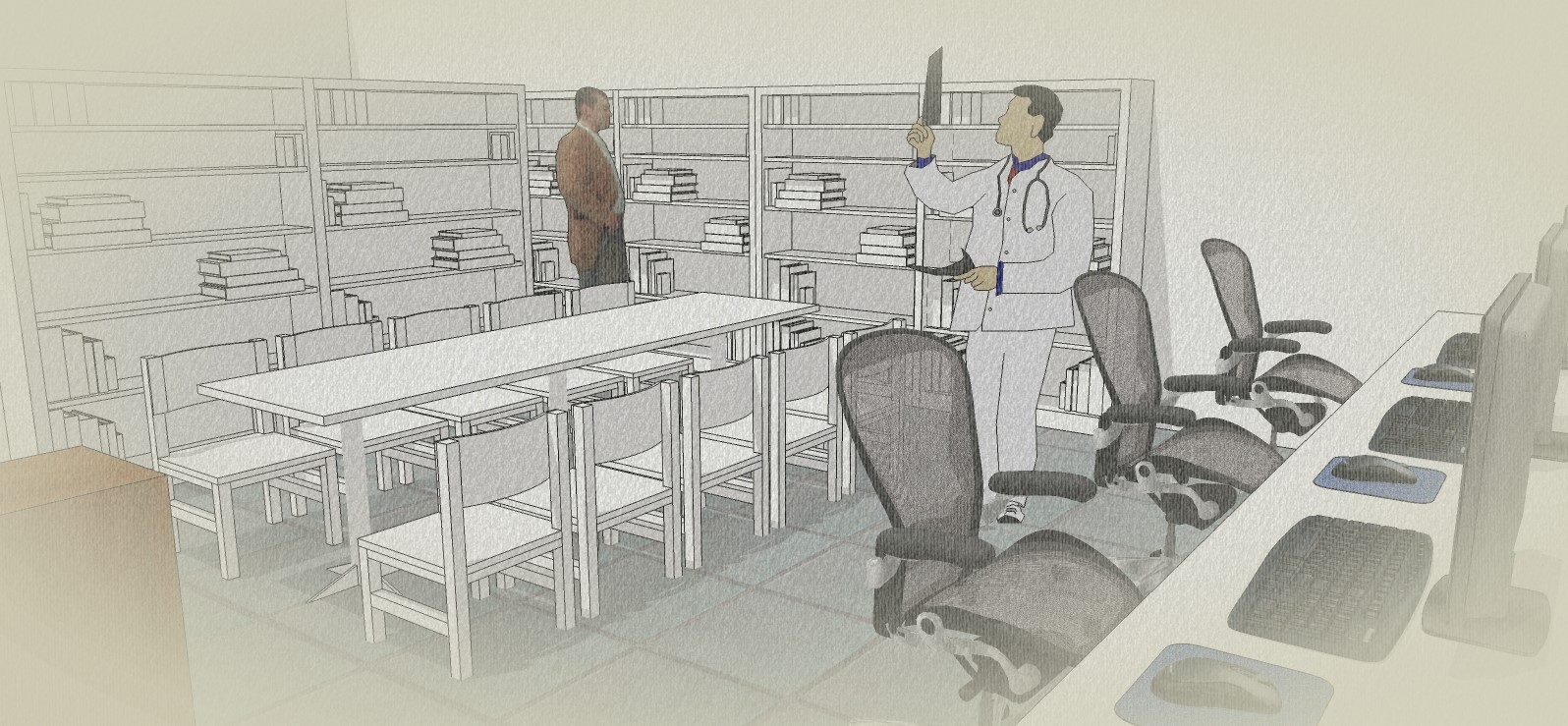
Project Description: Total re-organization and refurbishment for an existing medical doctor's library. The project doubles the size of the existing library and features a modern approach for library design that includes...

Project Description: Interior design and comprehensive renovation for an existing birthing department. 2009-2012 while working in Peleg Kleinhause Architects. Location: Hadera Total floor area: 800 sqm