Interior fit-out for an exclusive beauty center. including a VIP room, spa, specialized beauty treatments, aromatic showers and quality lingerie shop.
Location: Um El Fahem
Total floor area: 120 sqm
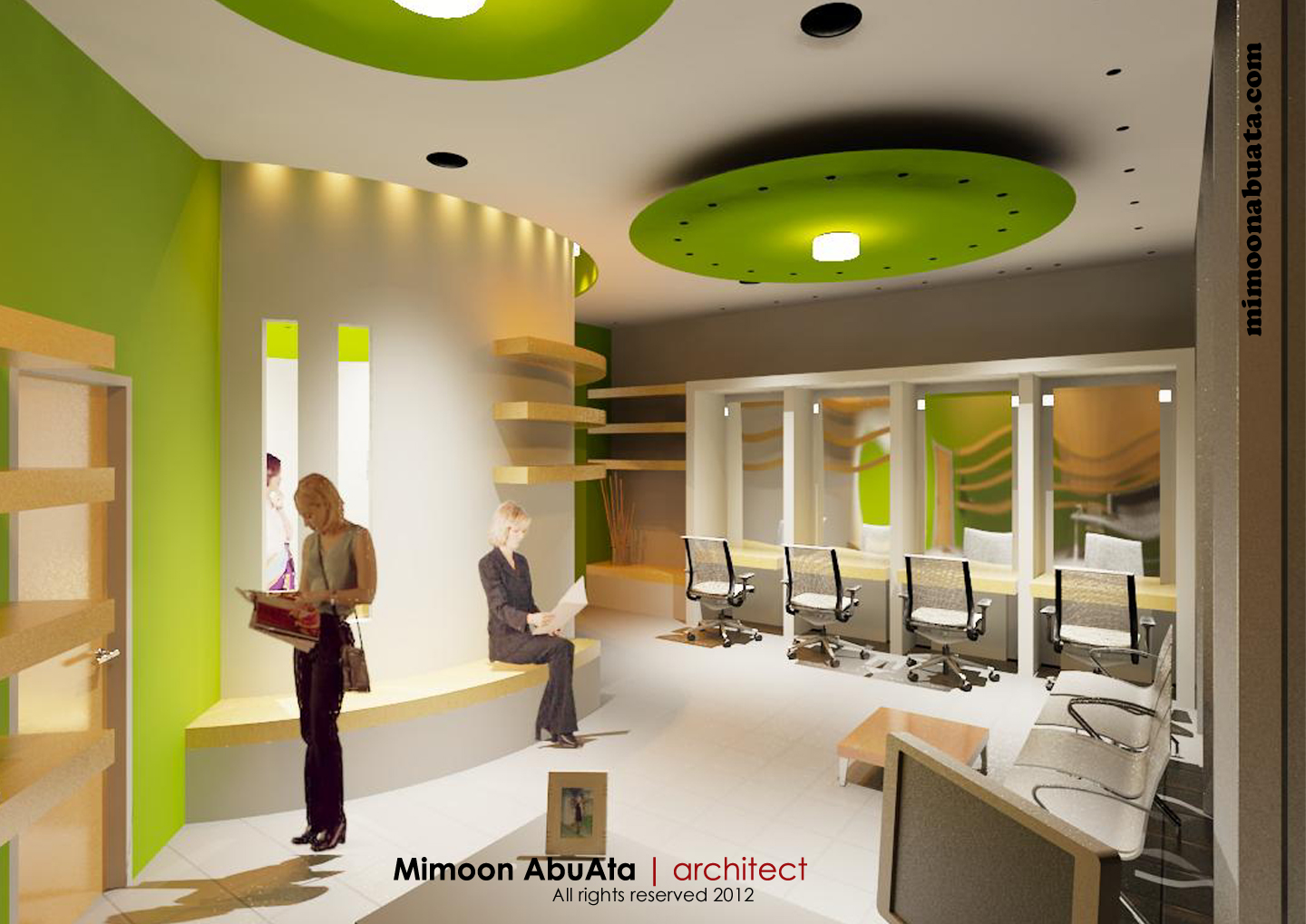


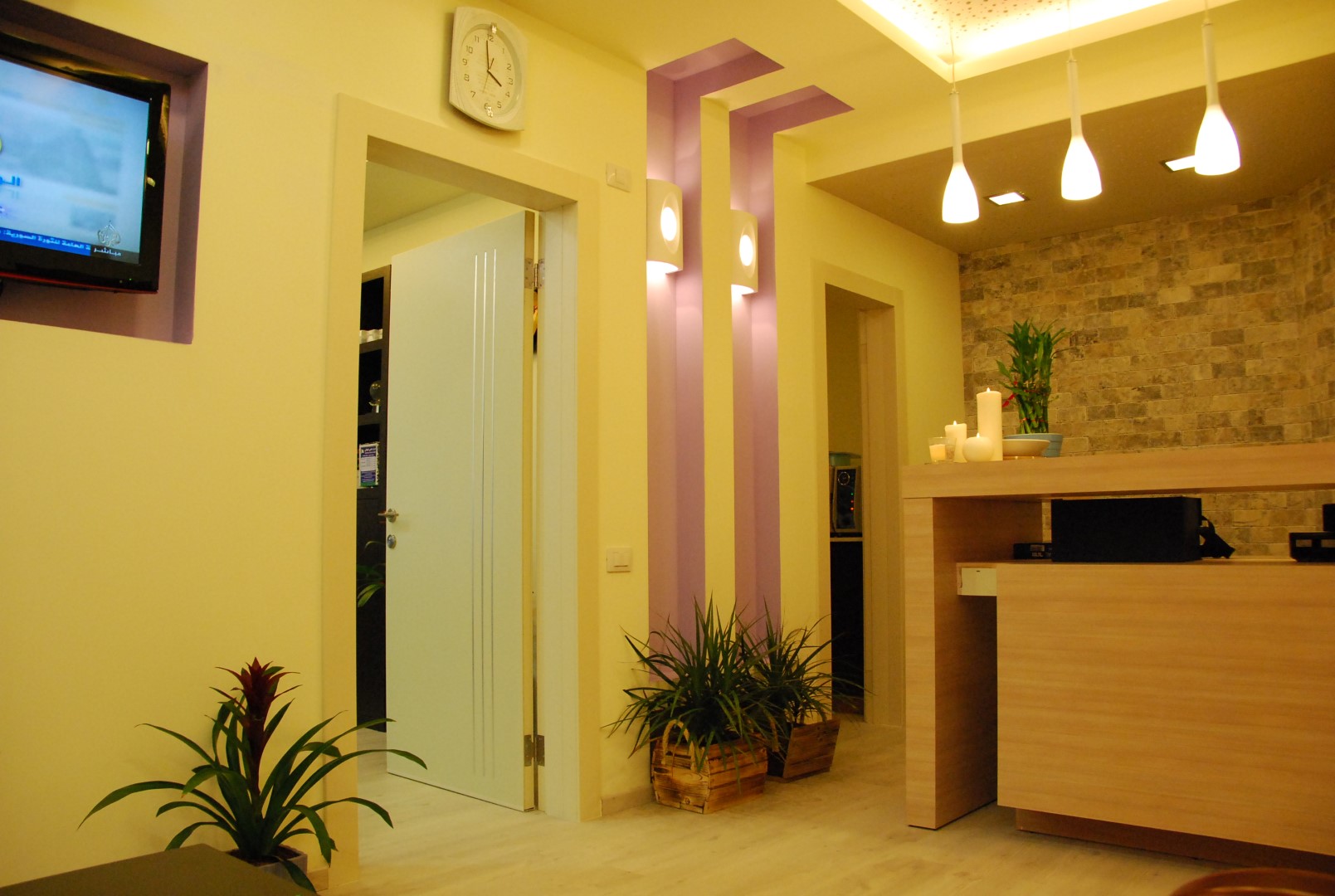
Project Description: Interior fit-out for a professional dental clinic with a welcoming waiting lobby, reception desk, toilets and small staff room. Location: Kofr Qare Total floor area: 40 sqm
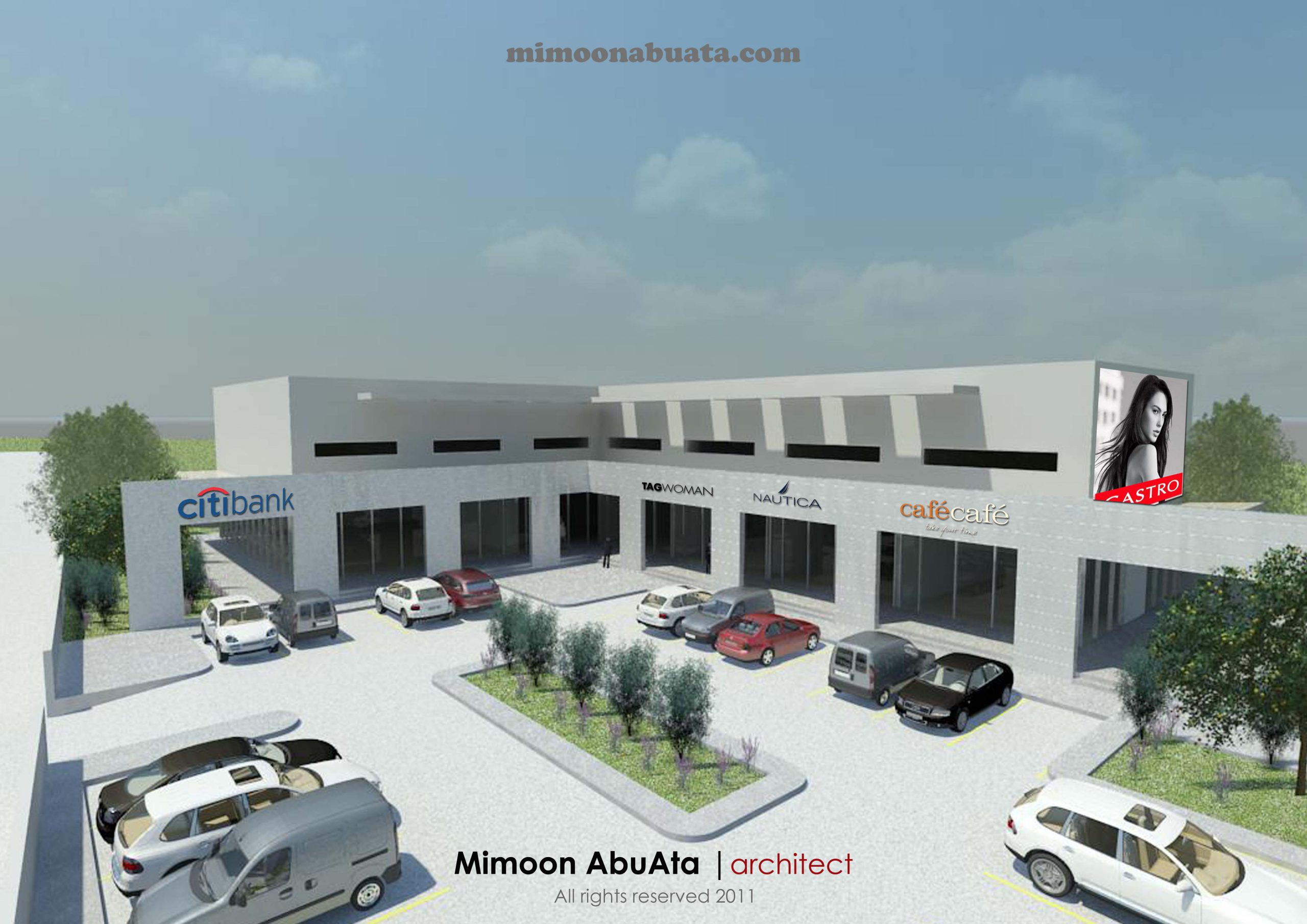
Project Description: Mixed-use commercial building with cafe's and restaurants, banks, health centers, offices and residential apartments. Location: Kofr Qare Total floor area: 1200 sqm
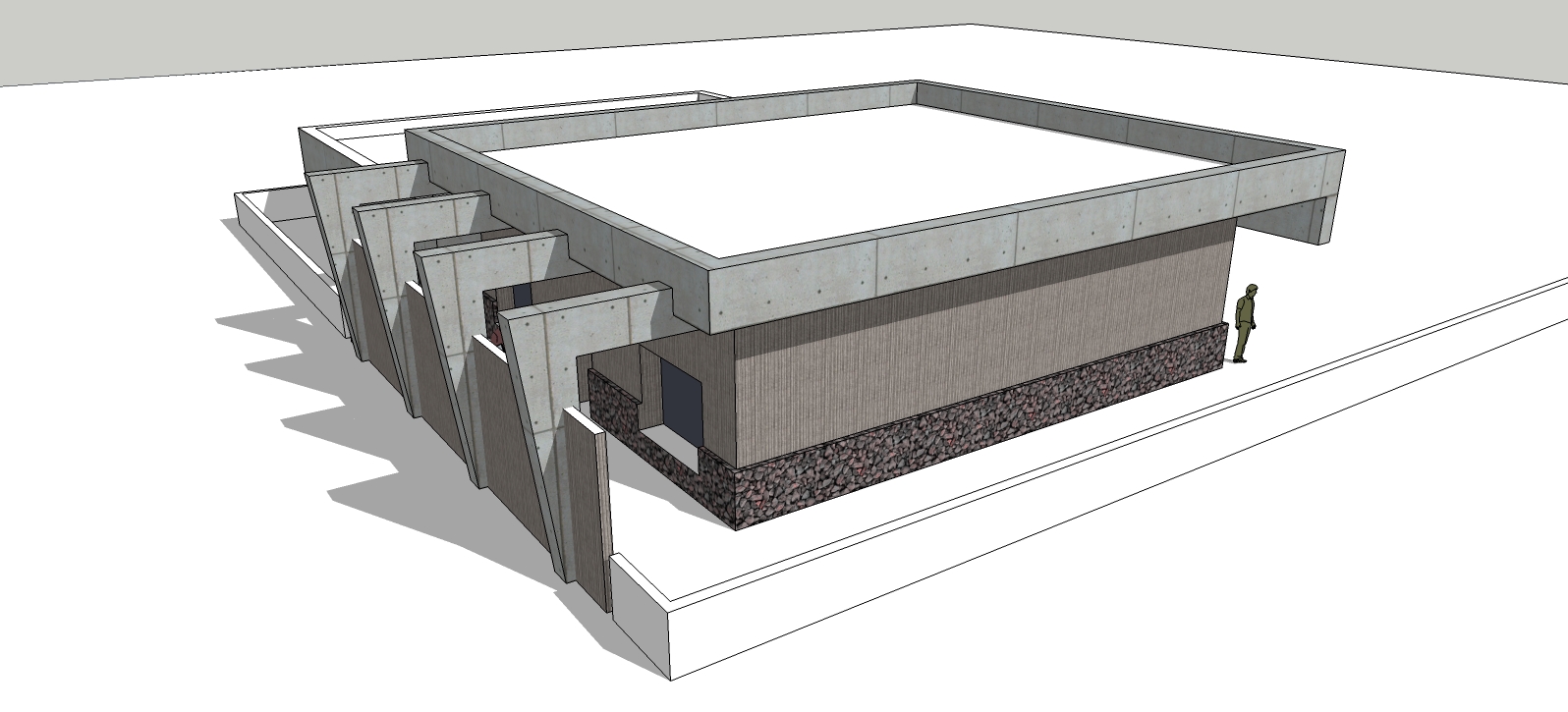
Project Description: Planning and design of a new sheltered electricity generation center for emergency. 2009-2012 while working in Peleg Kleinhause Architects. Location: Poria Total floor area: 160 sqm

Project Description: Interior design for a 2 story villa.
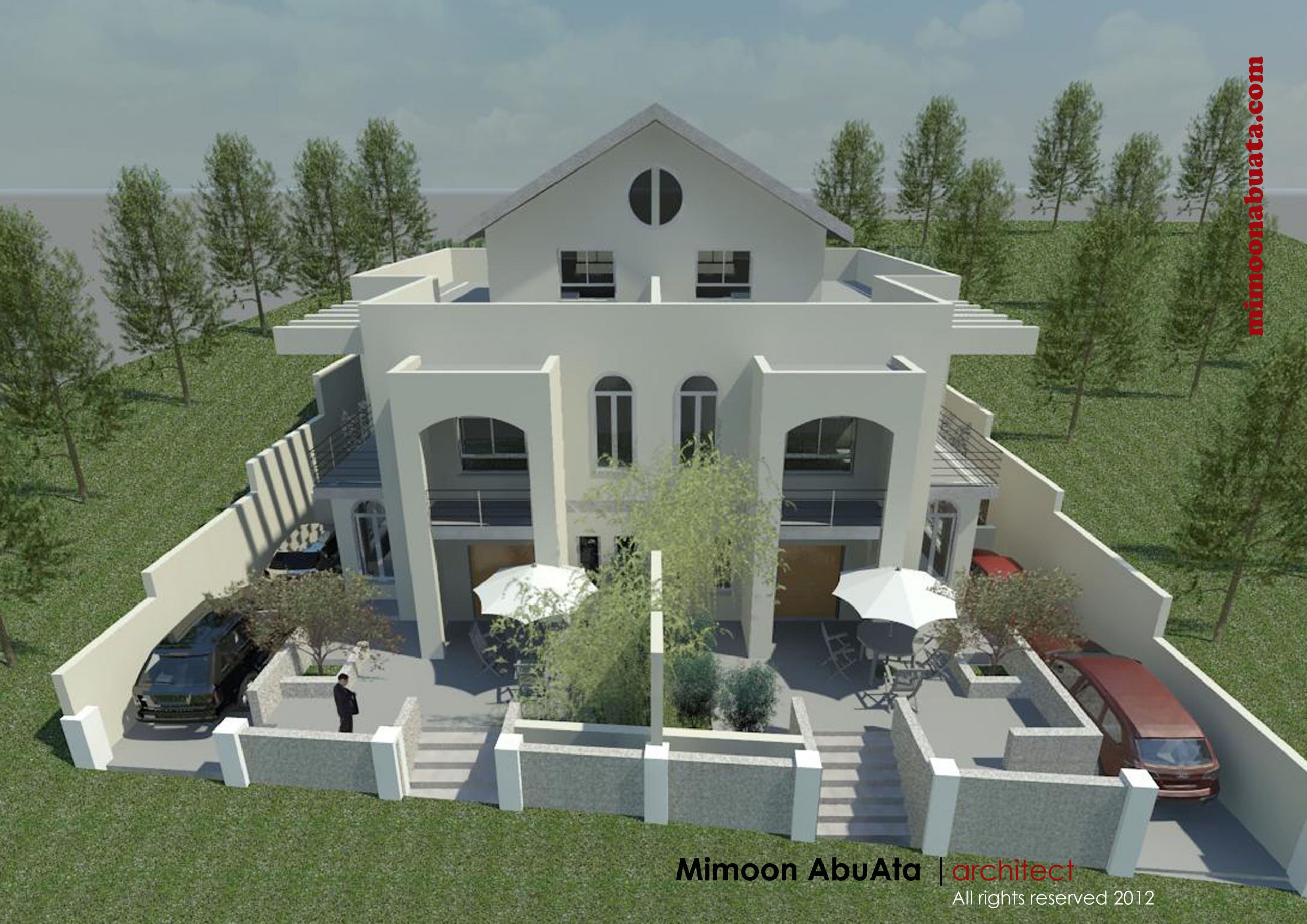
Project Description: Three level residence with 2 apartments side by side, situated on the mountains for wadi-arrah overlooking an amazing view. Special attention was given to privacy and site articulation.
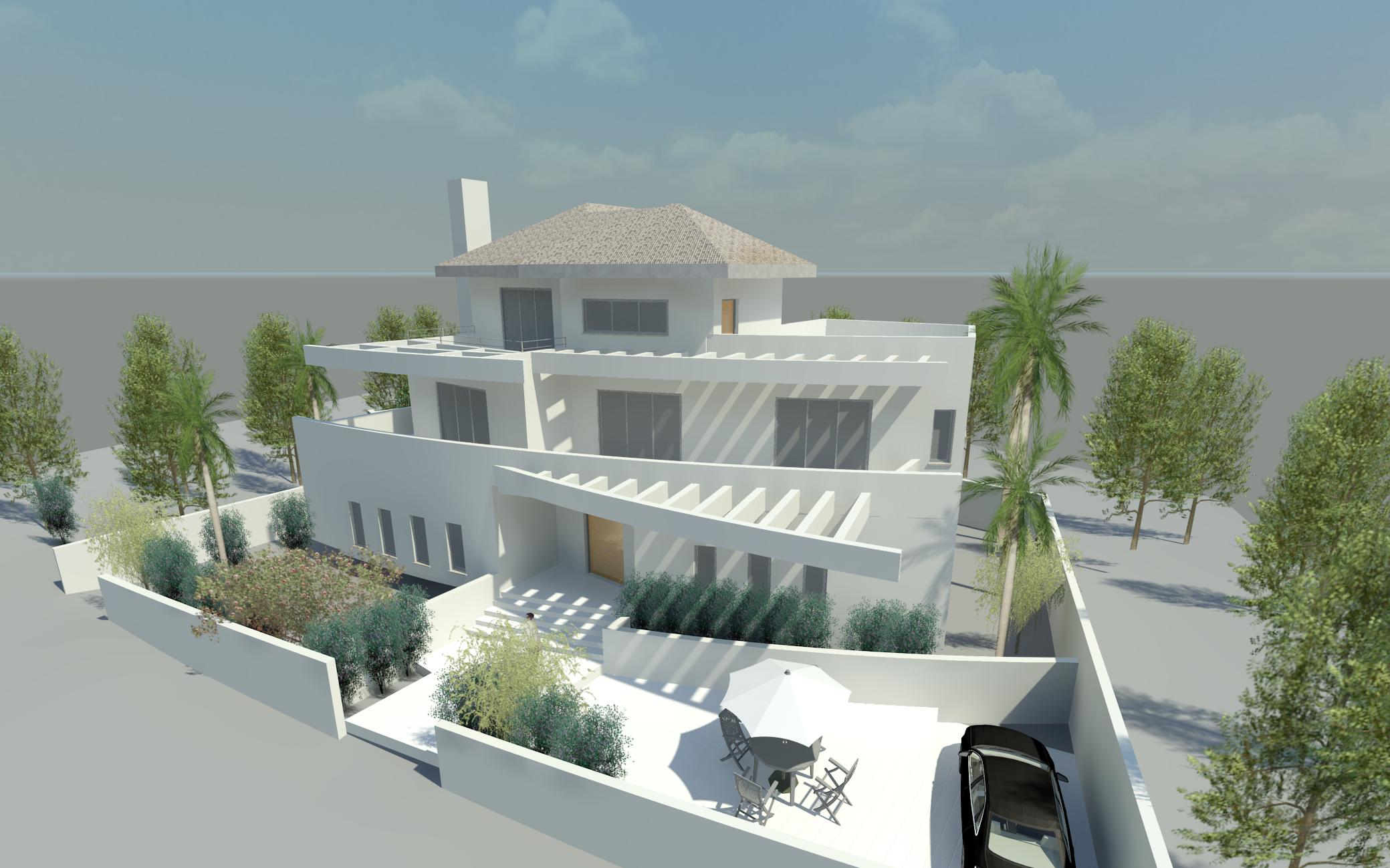
: Project Description Private house with two floors and a penthouse in Wadi Arrah