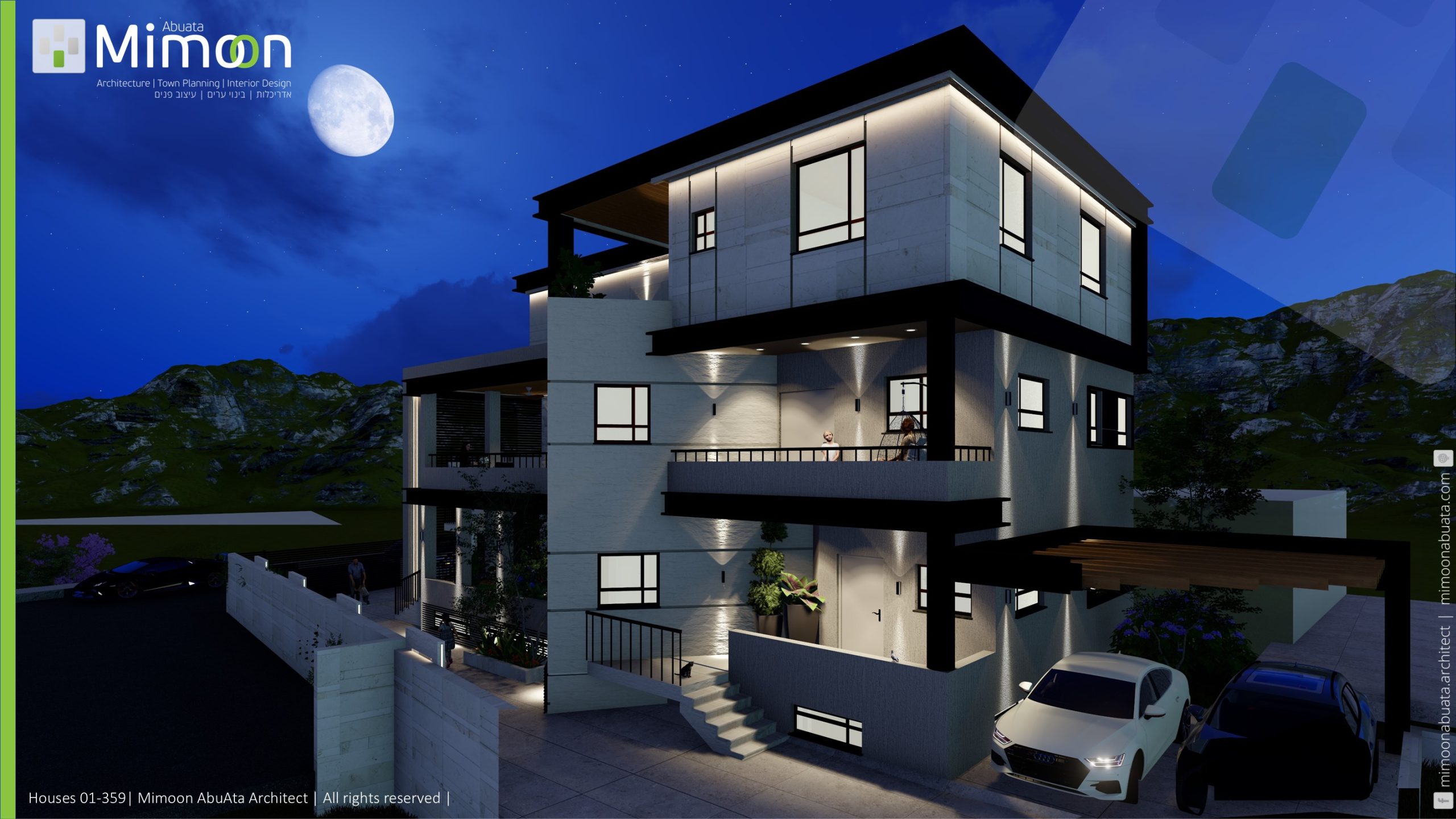
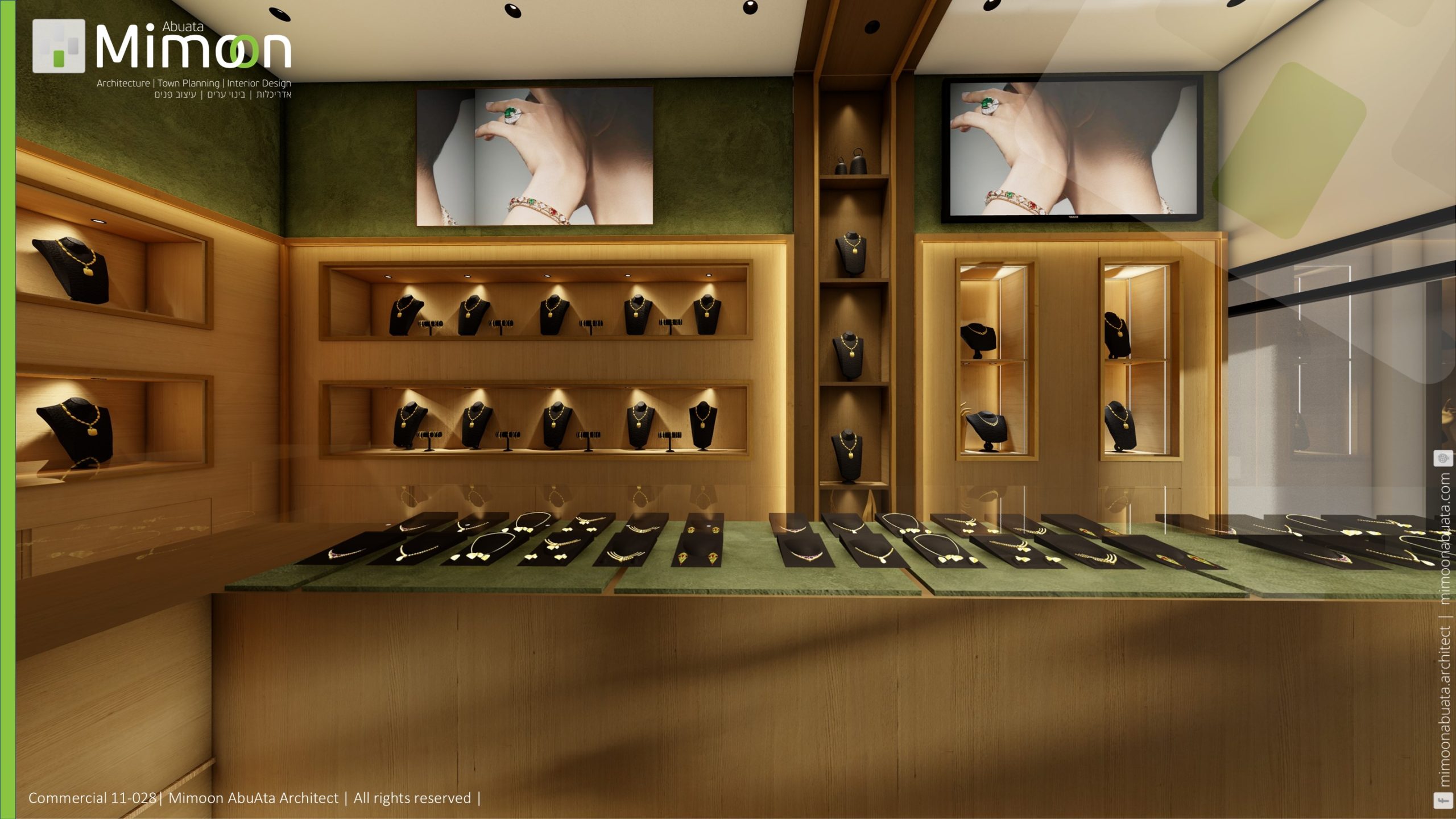

Plot area: 412mBuilt area: 465m

Plot area: 444mBuilt area: 774m
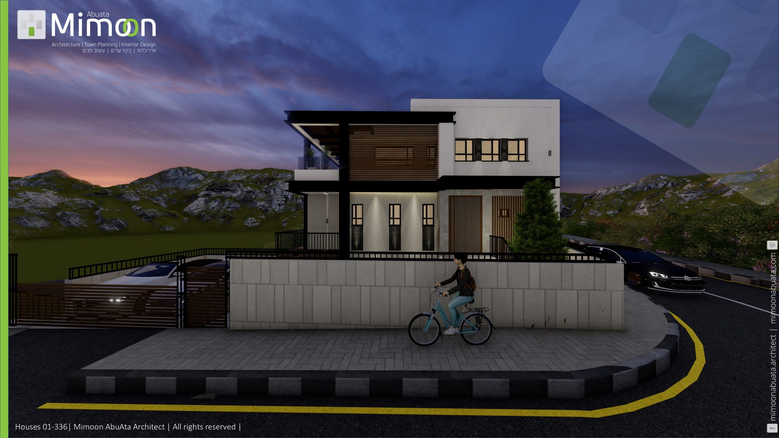
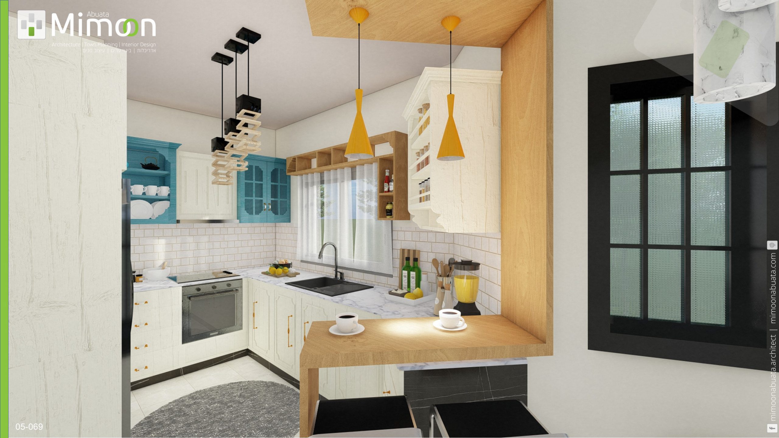
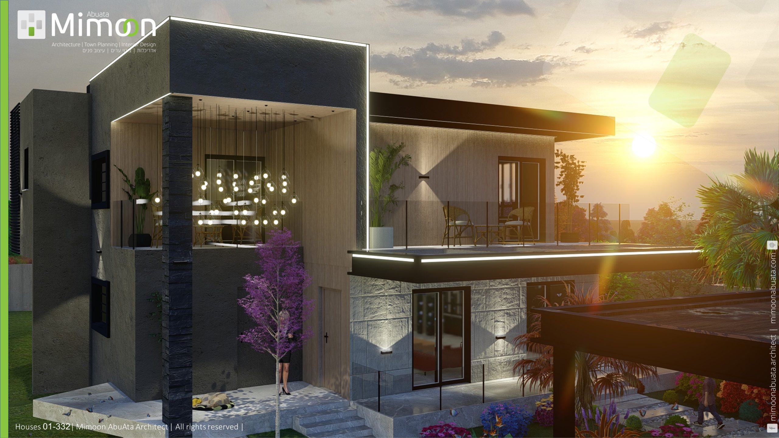
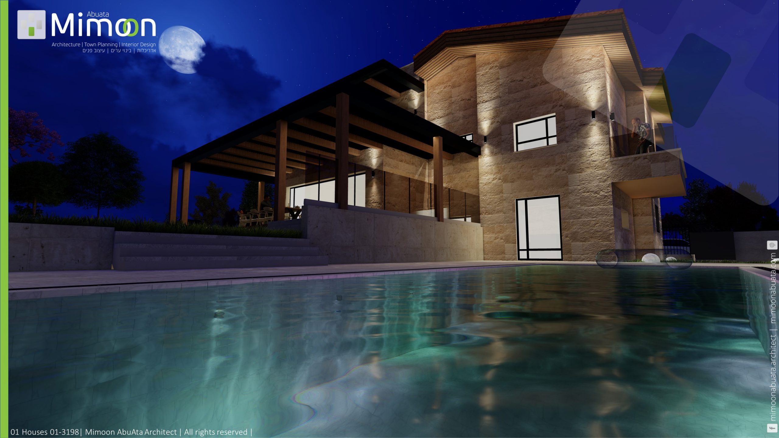

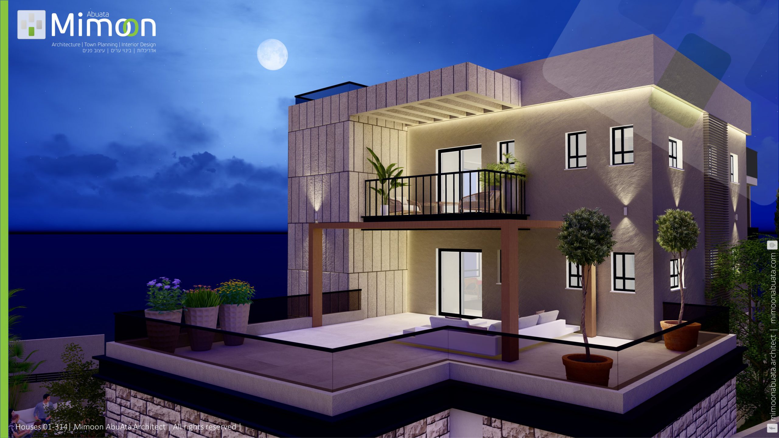
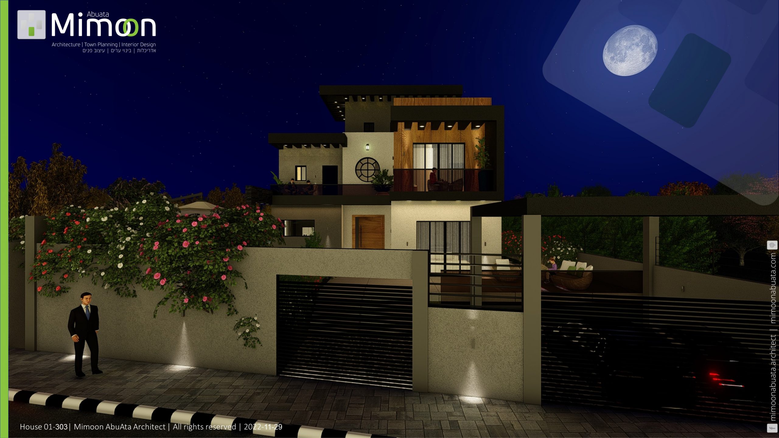

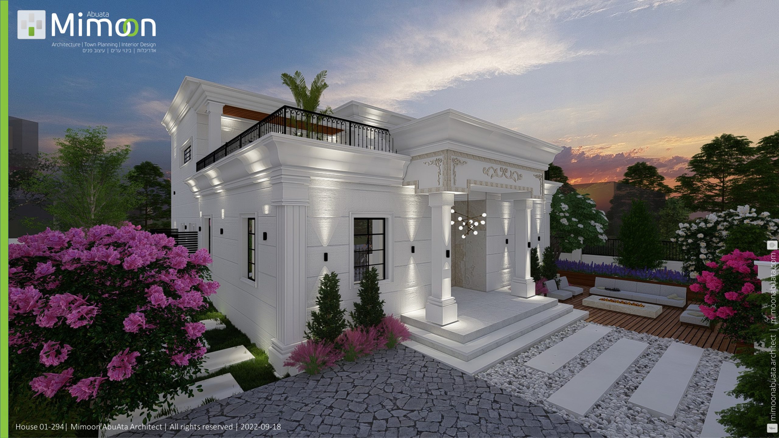

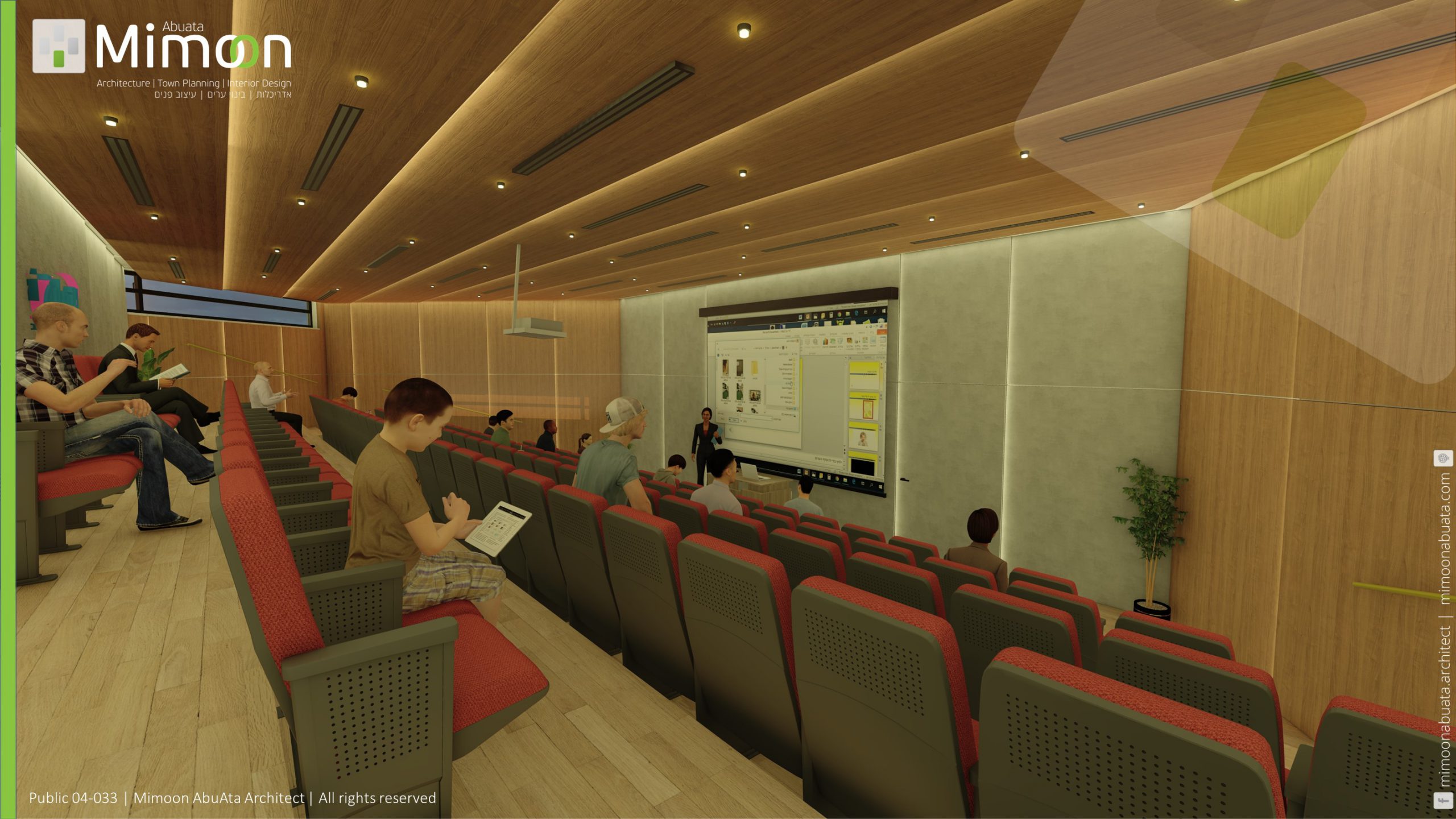
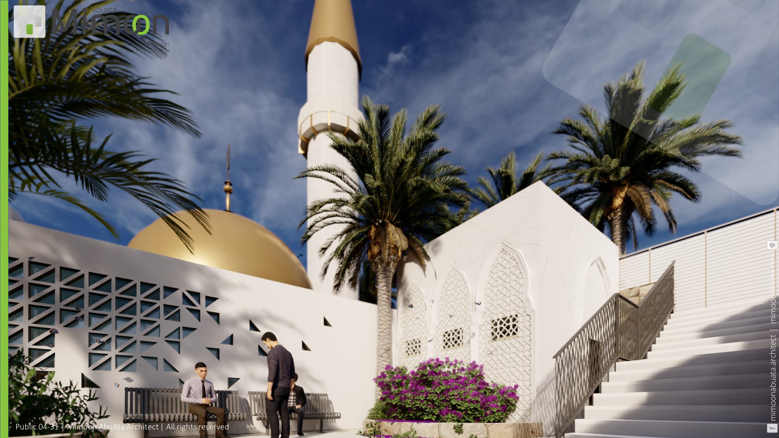
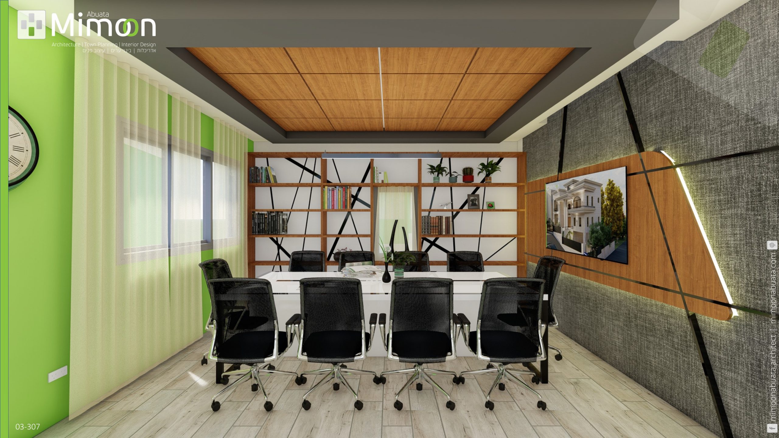
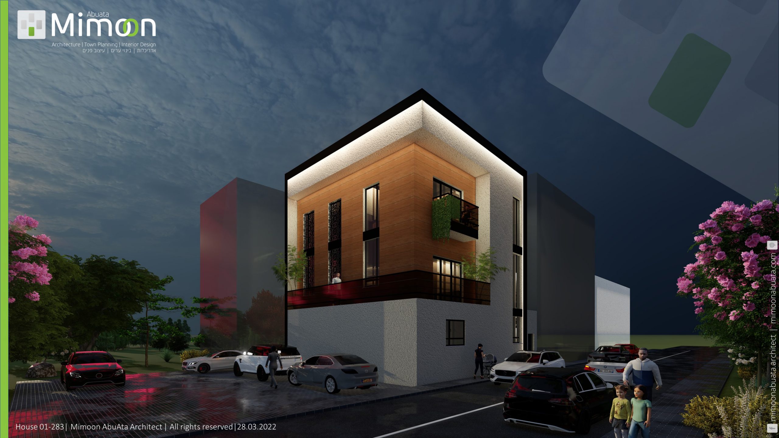
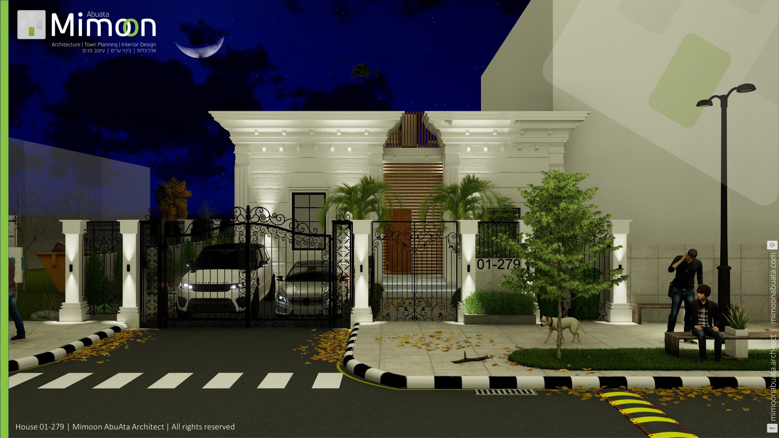

Project Description: Interior design for a leading accounting firm. The office comprises private glazed offices, providing personal accounting services, in addition to a large lobby and waiting area, staff kitchenette, toilets and...

Total floor area: 850 sqm
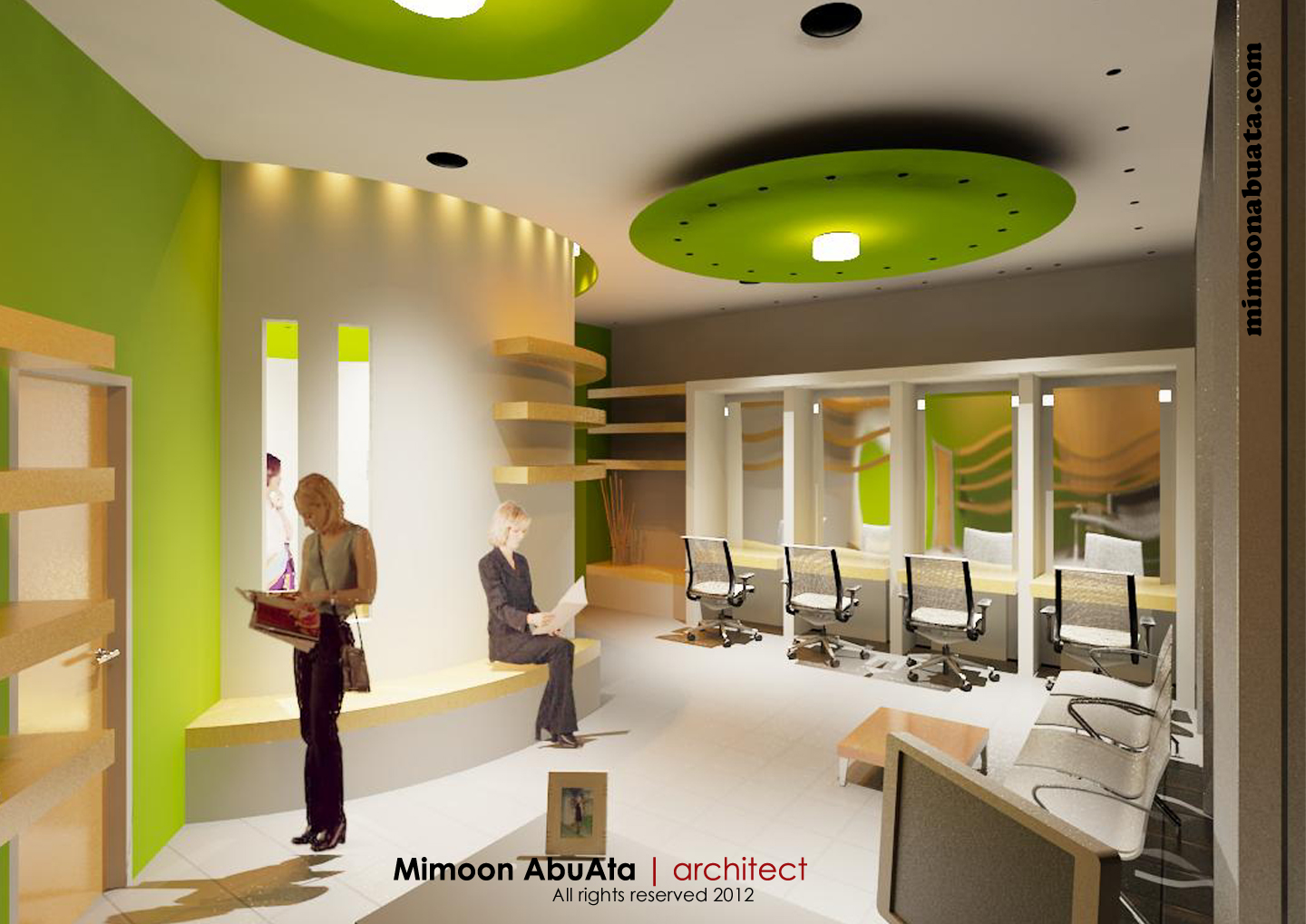
Project Description: Interior fit-out for an exclusive beauty center. including a VIP room, spa, specialized beauty treatments, aromatic showers and quality lingerie shop. Location: Um El Fahem Total floor area: 120 sqm

Redesign of the workstations, lobby and buffer wall. Total floor area: 90 sqm
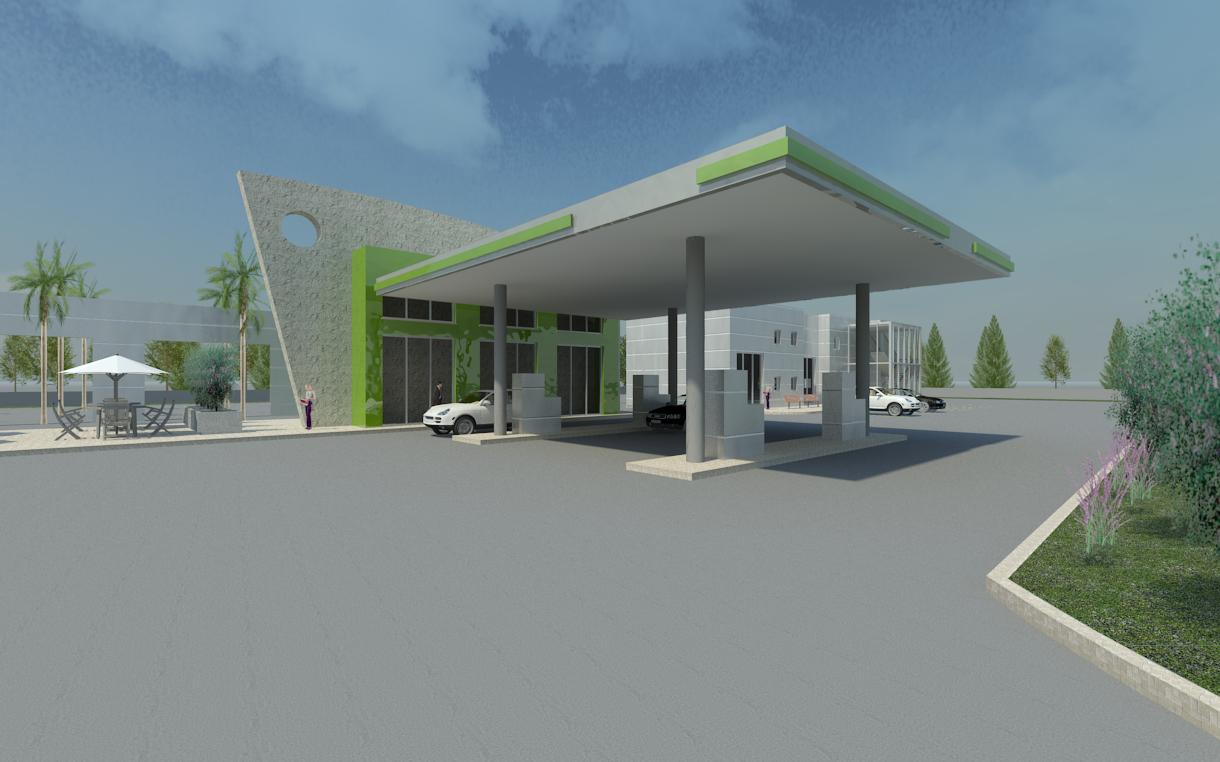
Project Description: Comprehensive redesign for an existing petrol station and turning it into a vibrant commercial and office precinct with restaurants, office buildings and cafe's. Location: Kofr Qare Total floor area: 560 sqm


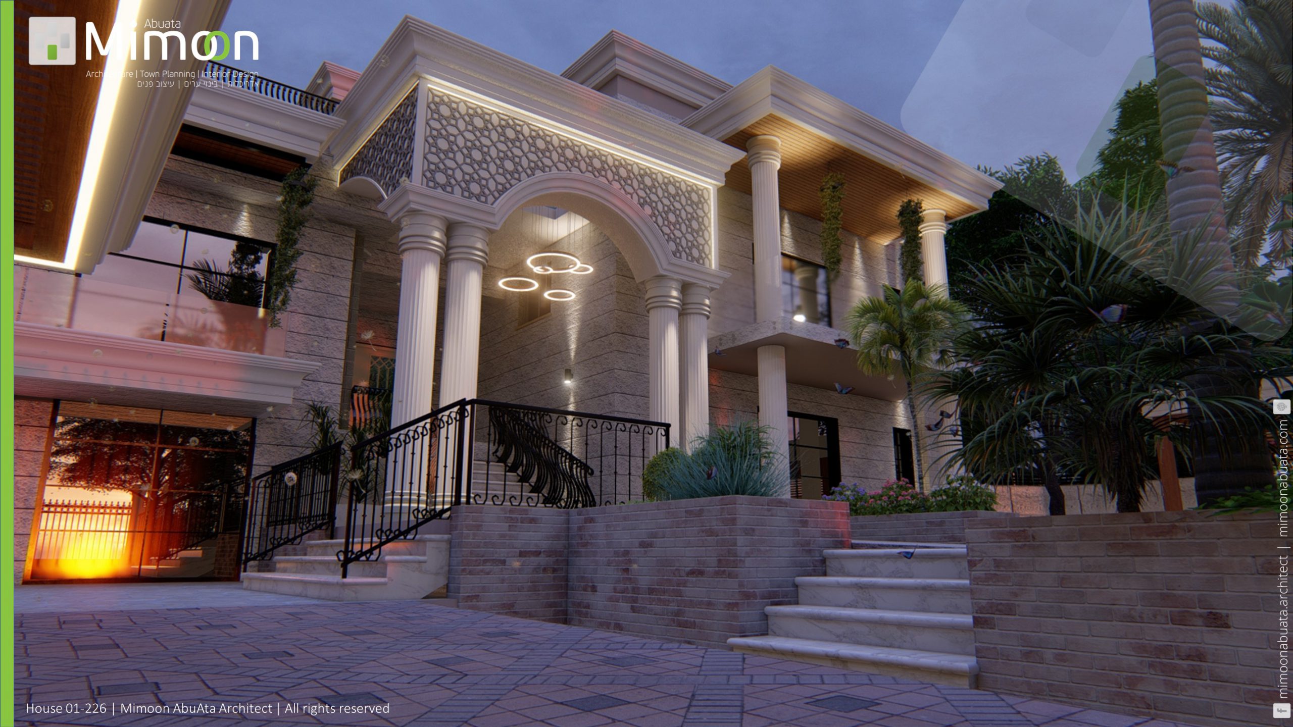
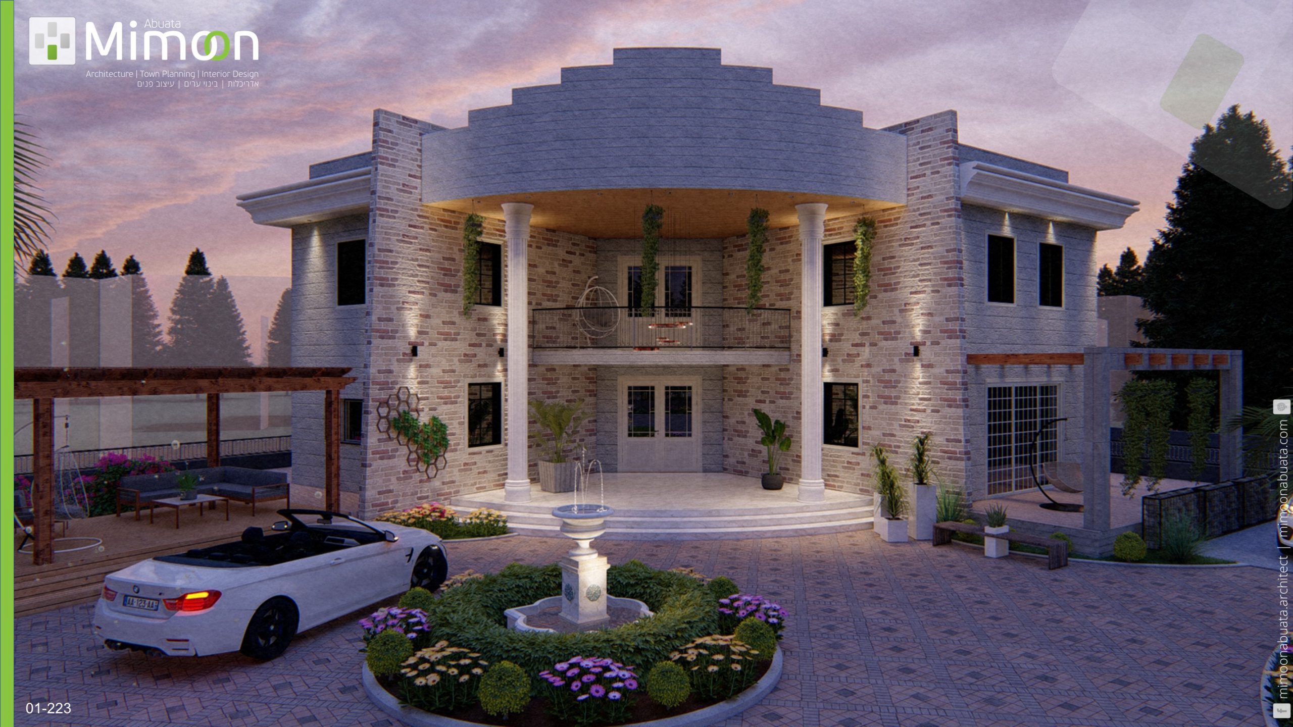
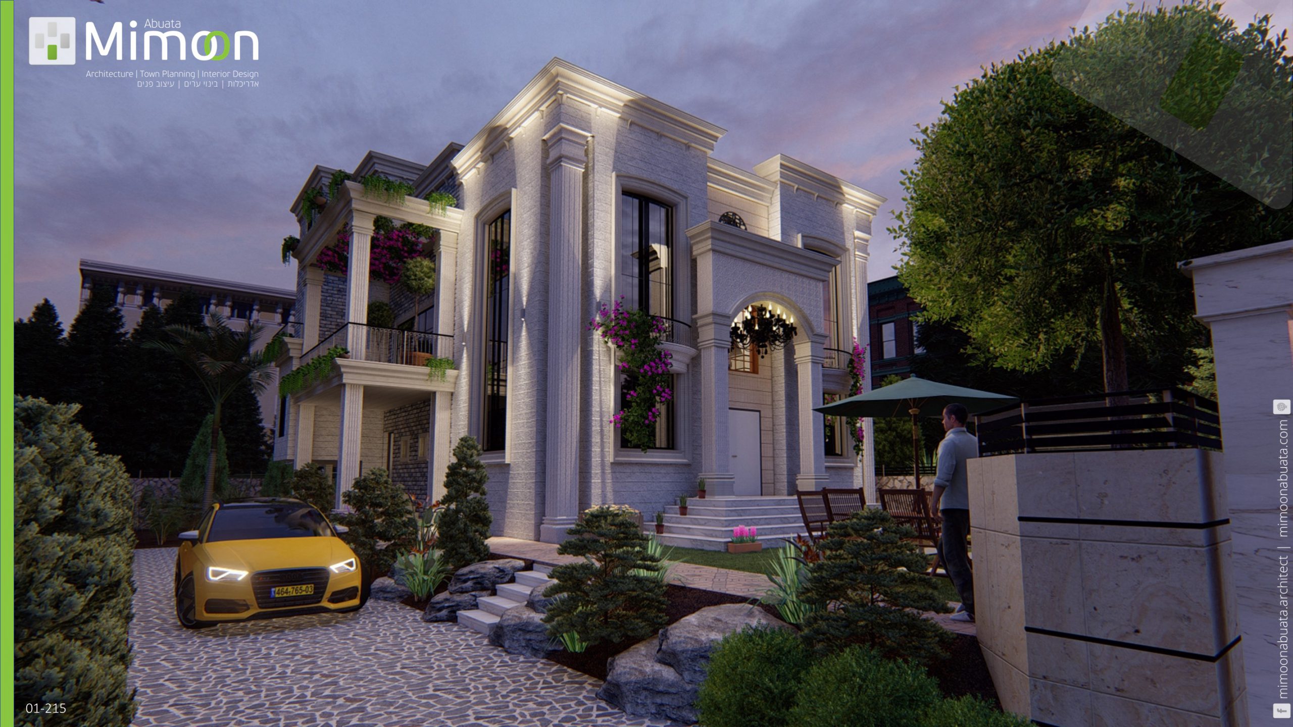
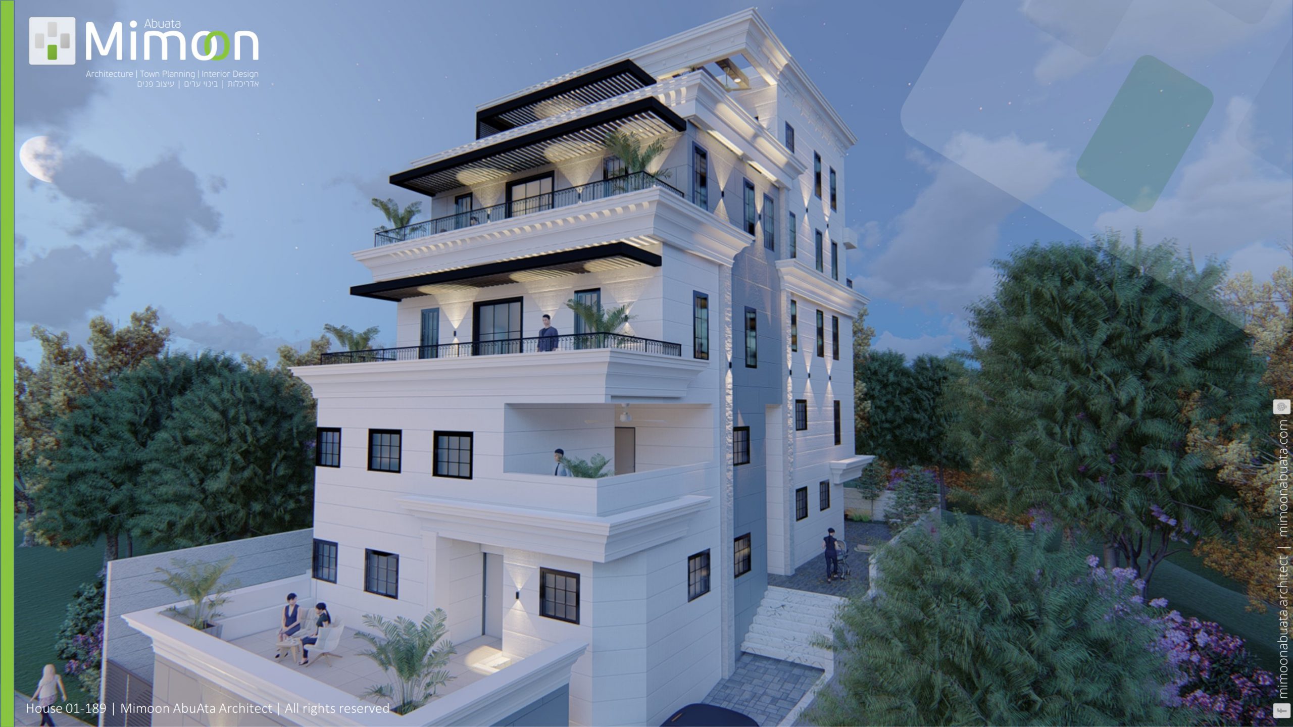

Location: A'arah Total floor area: 560 sqm
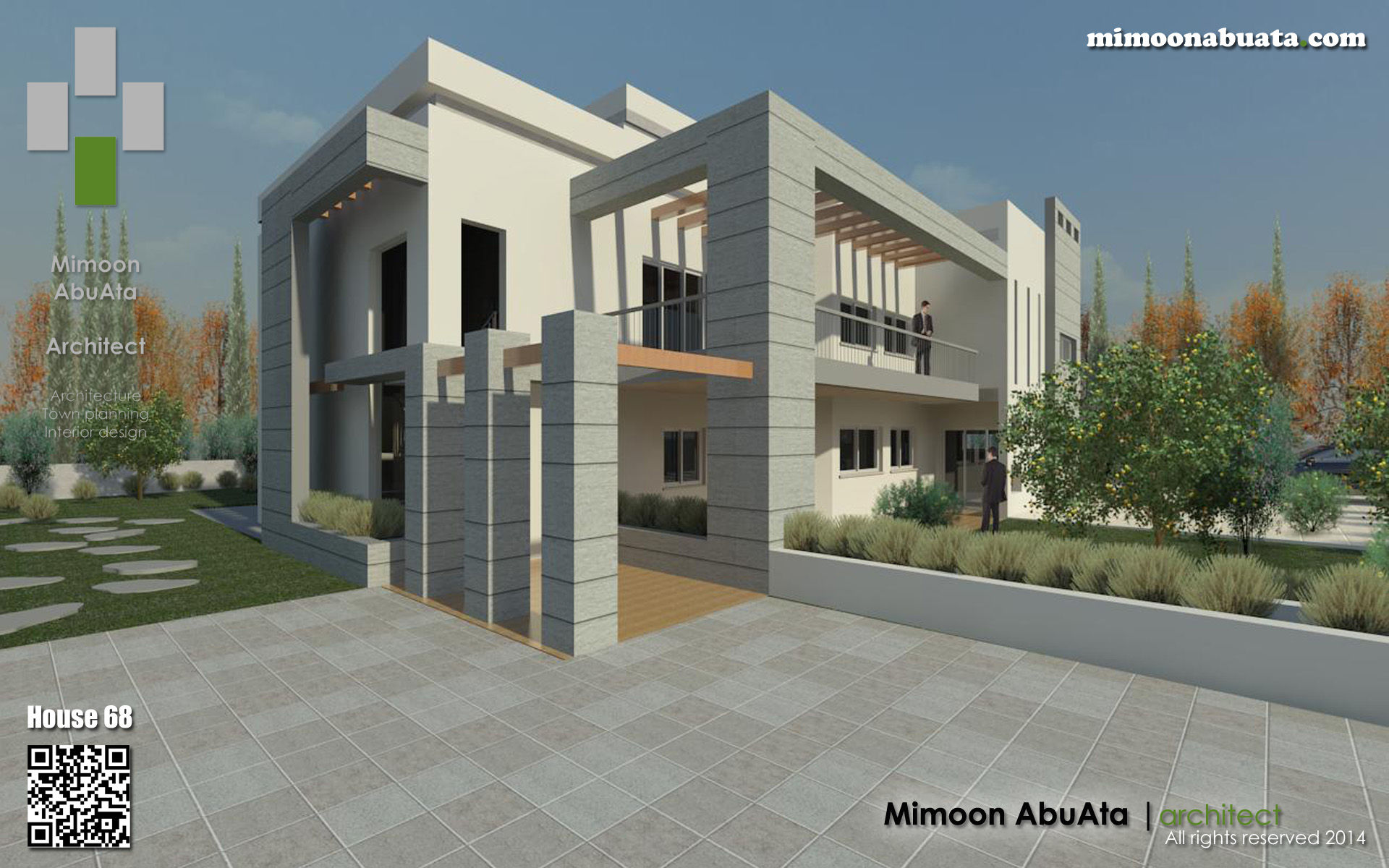
Location: Kofr Qare Total floor area: 320 sqm
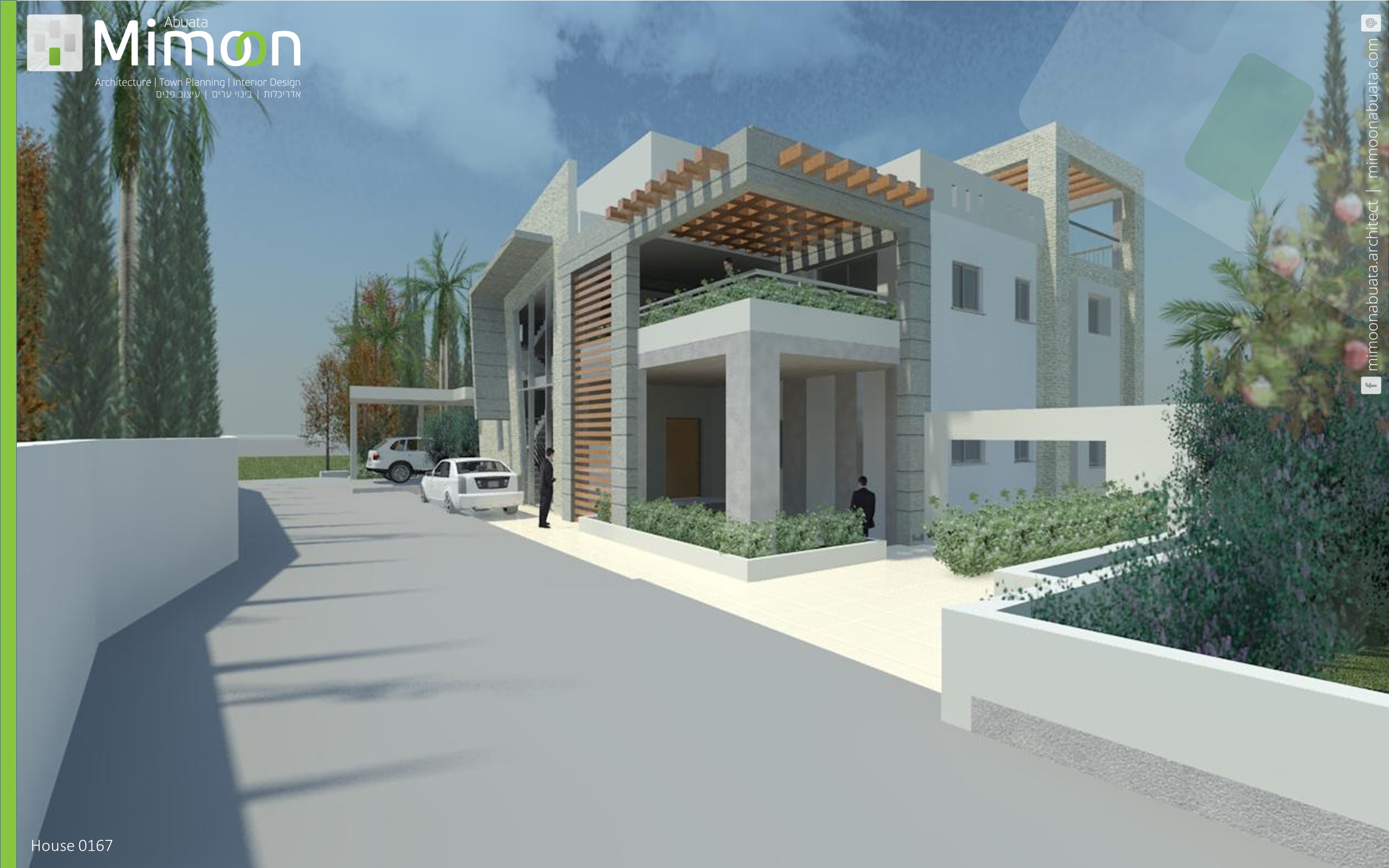
Location: Kofr Qare Total floor area: 320 sqm
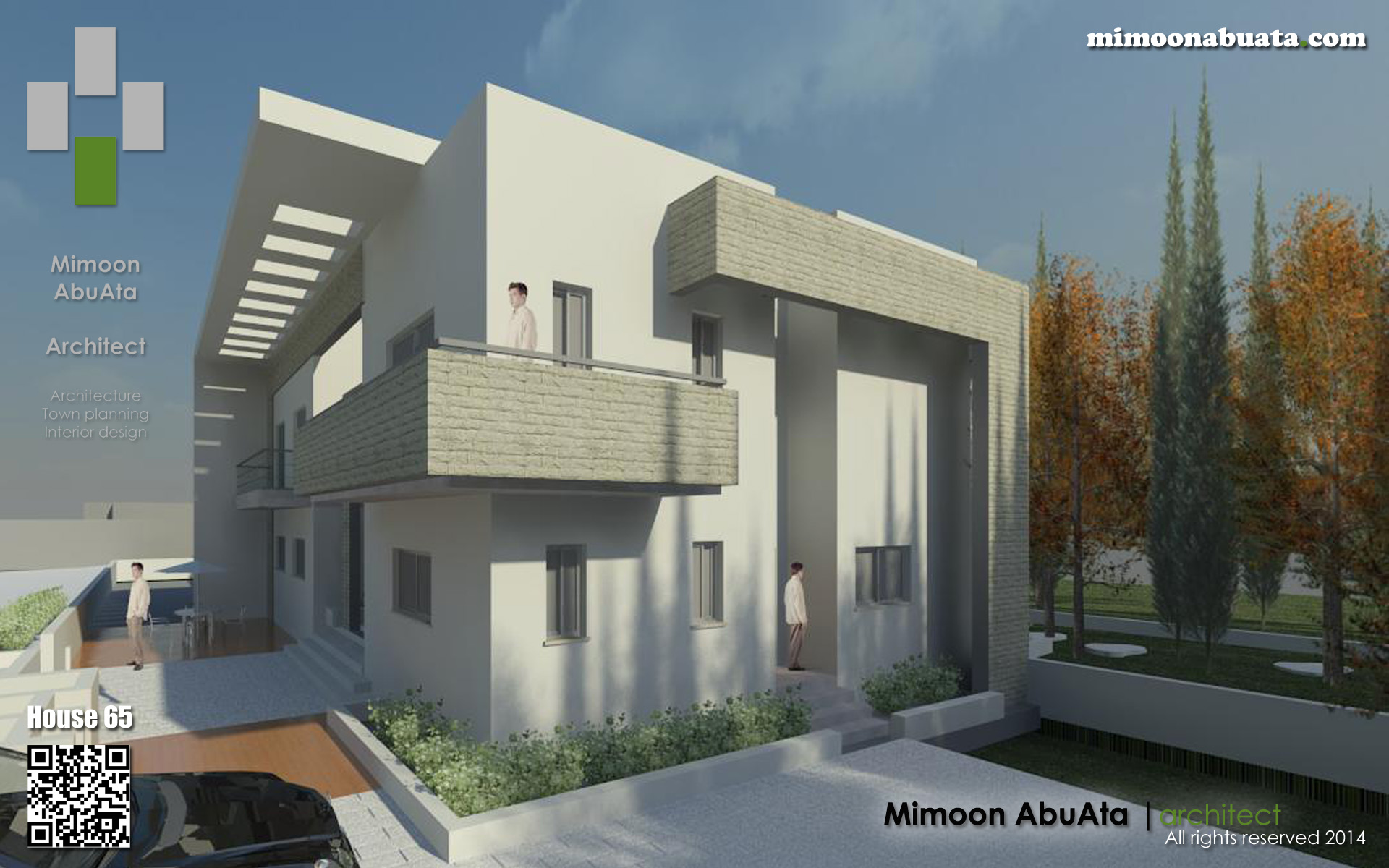
Location: Kofr Qare Total floor area: 260 sqm
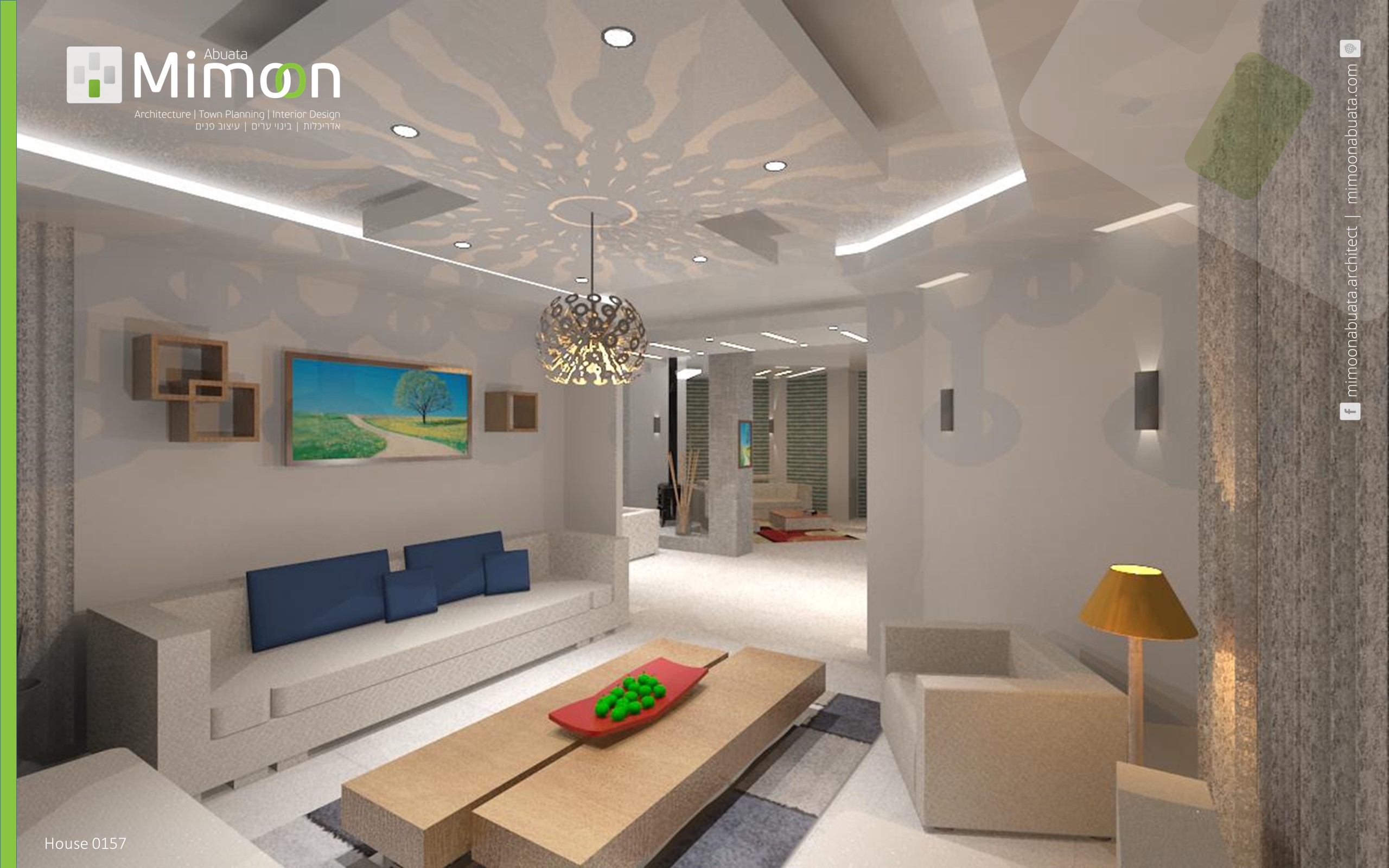
Project Description: Facade renovation for an existing house and interior design. Material articulation and various elements added to the facades to improve general look. Total floor area: 650 sqm
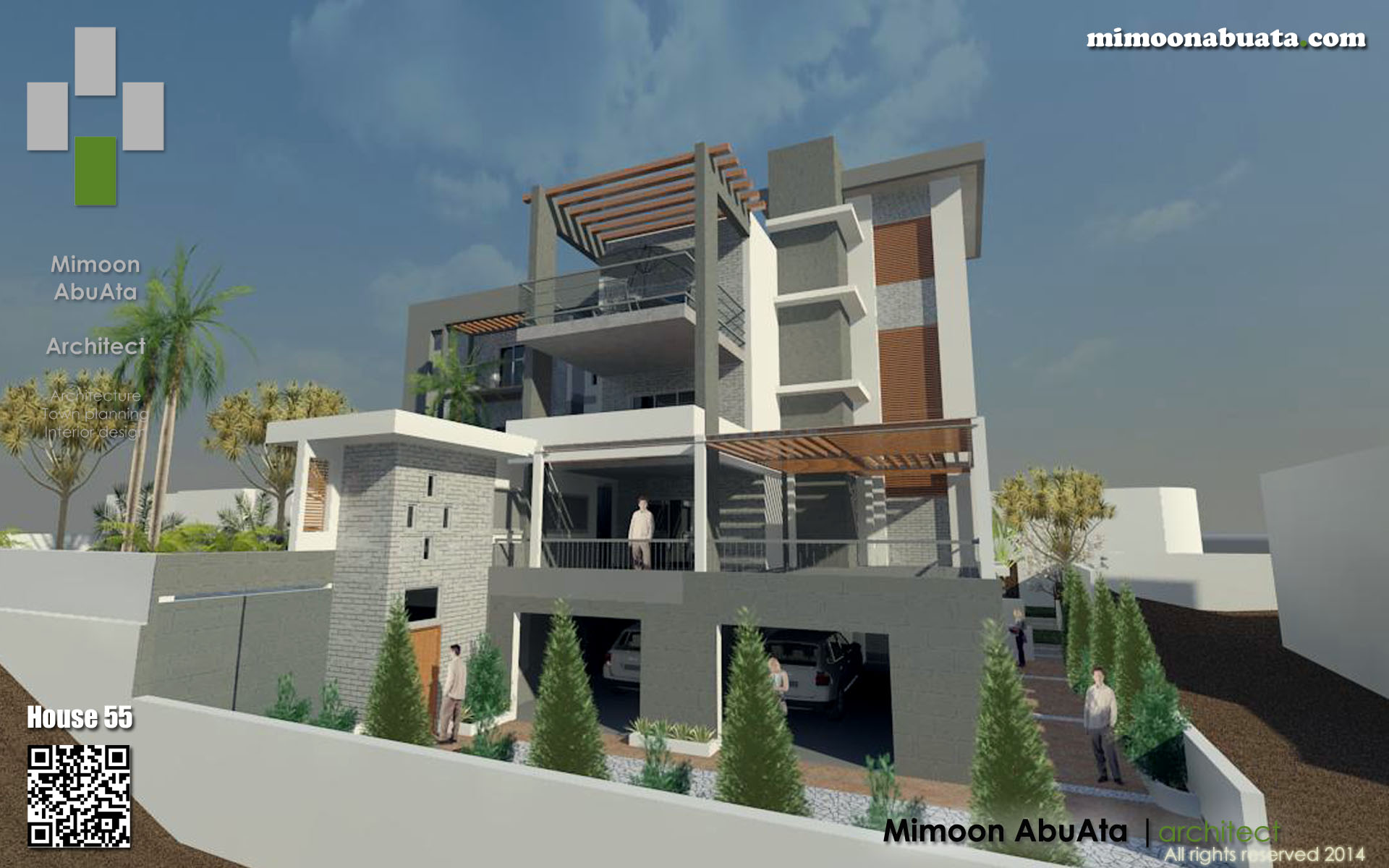
:Project Description 3 story residential complex on the hills of mount Tabor. Complete redesign for an existing 2 level house. Total floor area: 560 sqm
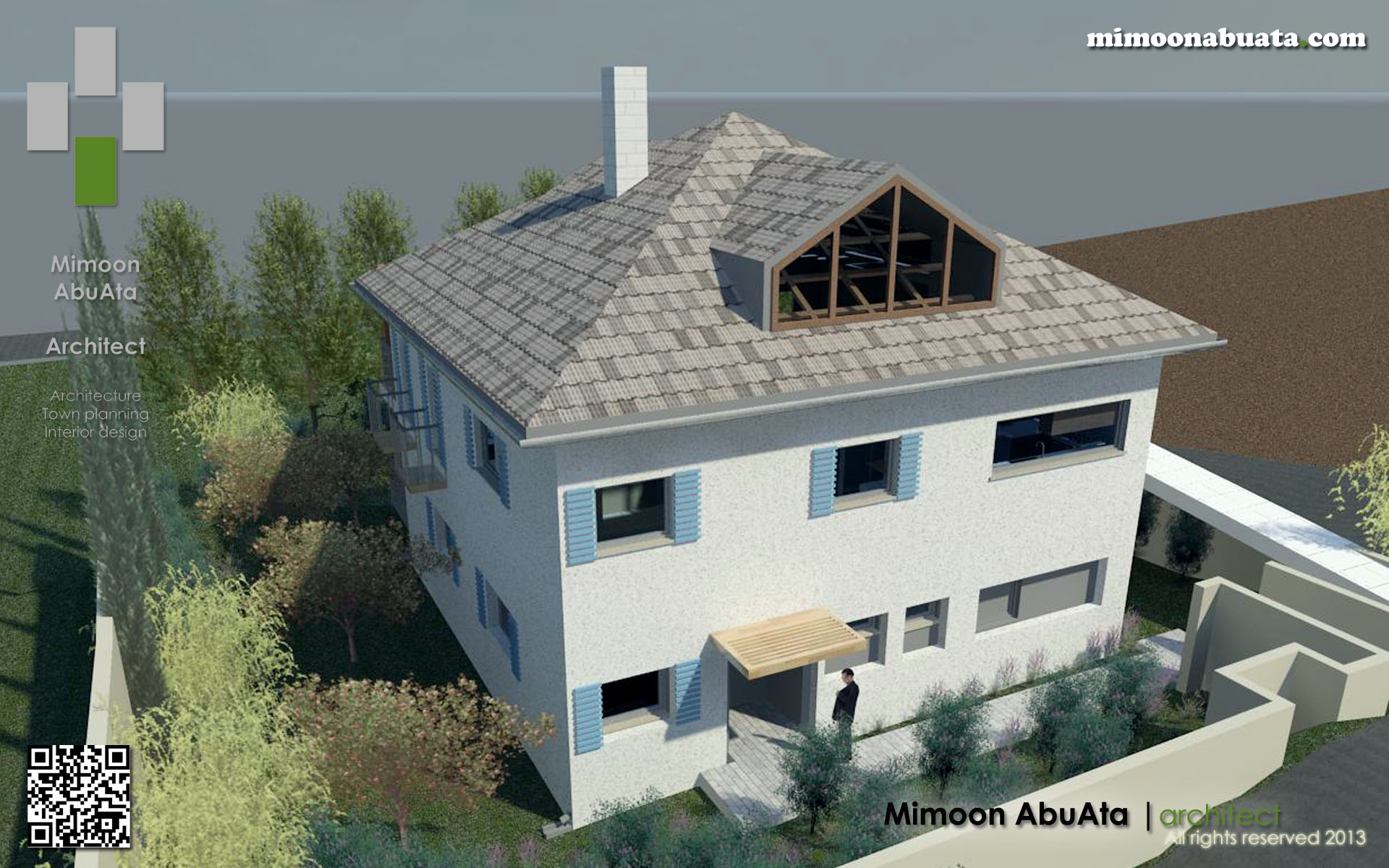
Project Description: Renovation and a floor addition for an existing one story private residence. Total floor area: 220 sqm

Project Description: Renovation and complete facede` re-treatment for a three story private residence + basement. Total floor area: 420 sqm

Project Description: Renovation and interior design + penthouse for an existing 3 story house.+
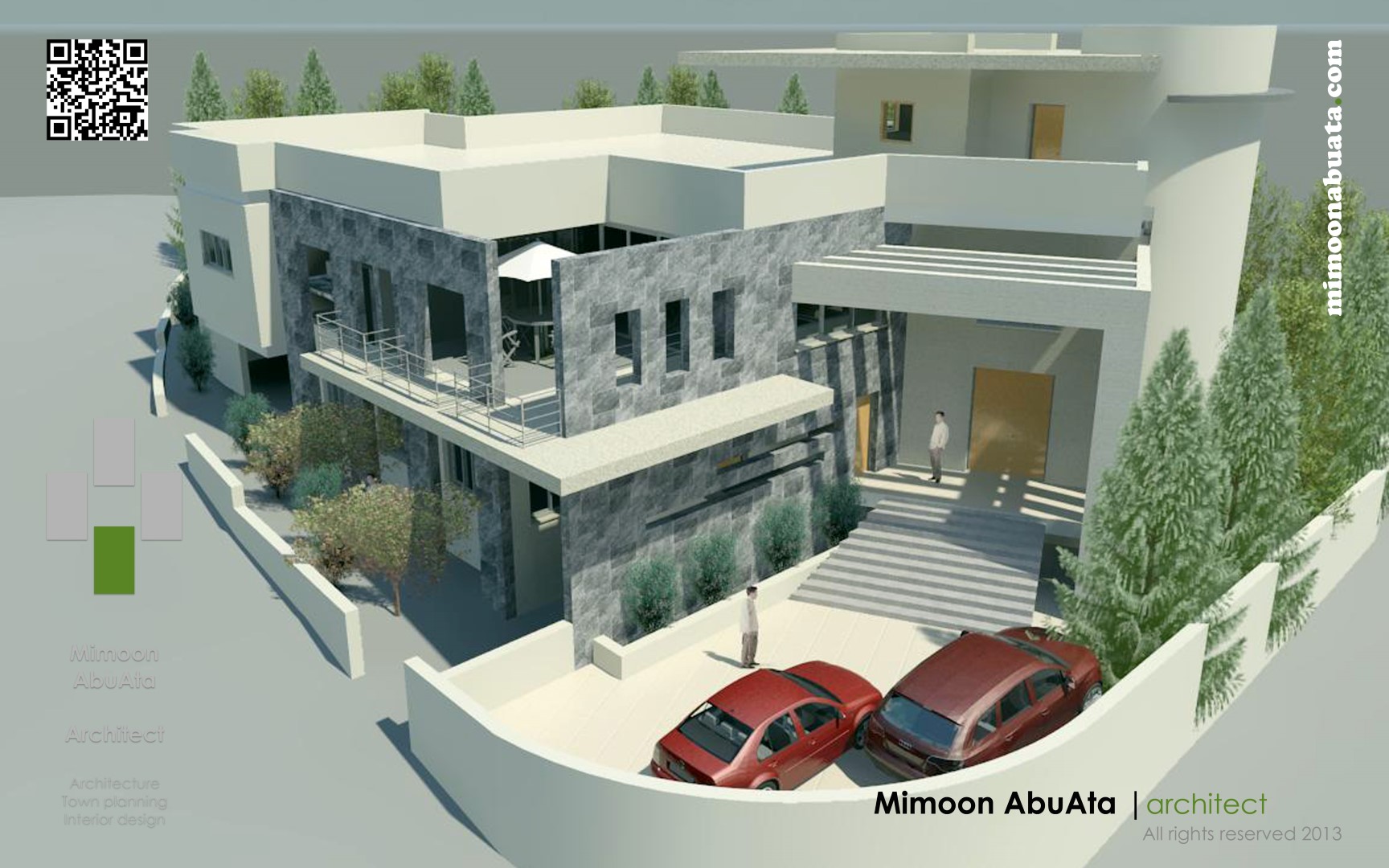
Project Description: Renovation and an addition of new entry for a top unit with new roof terrace with a great view. Redesign for existing façades and re-planning for the site with separate...
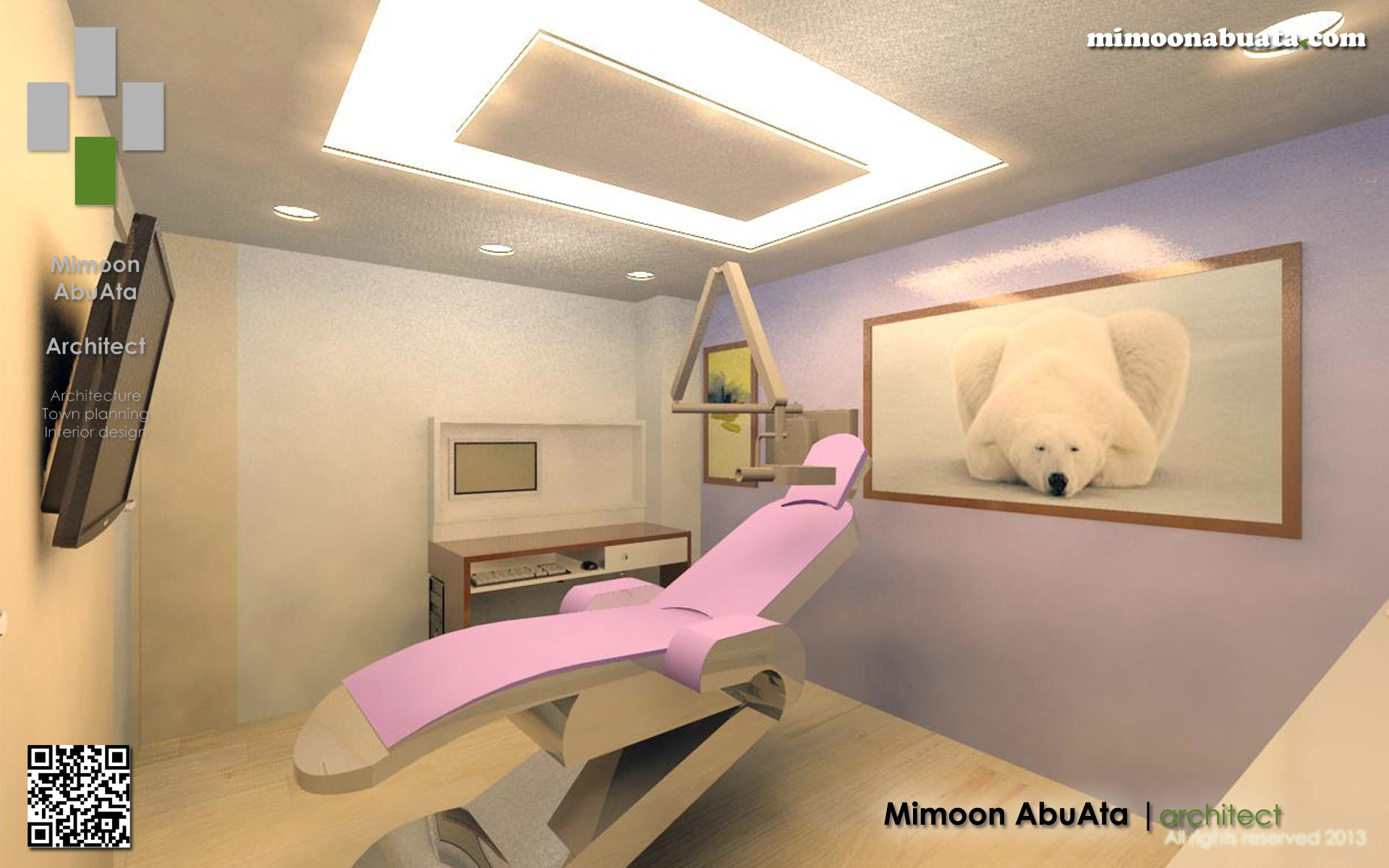
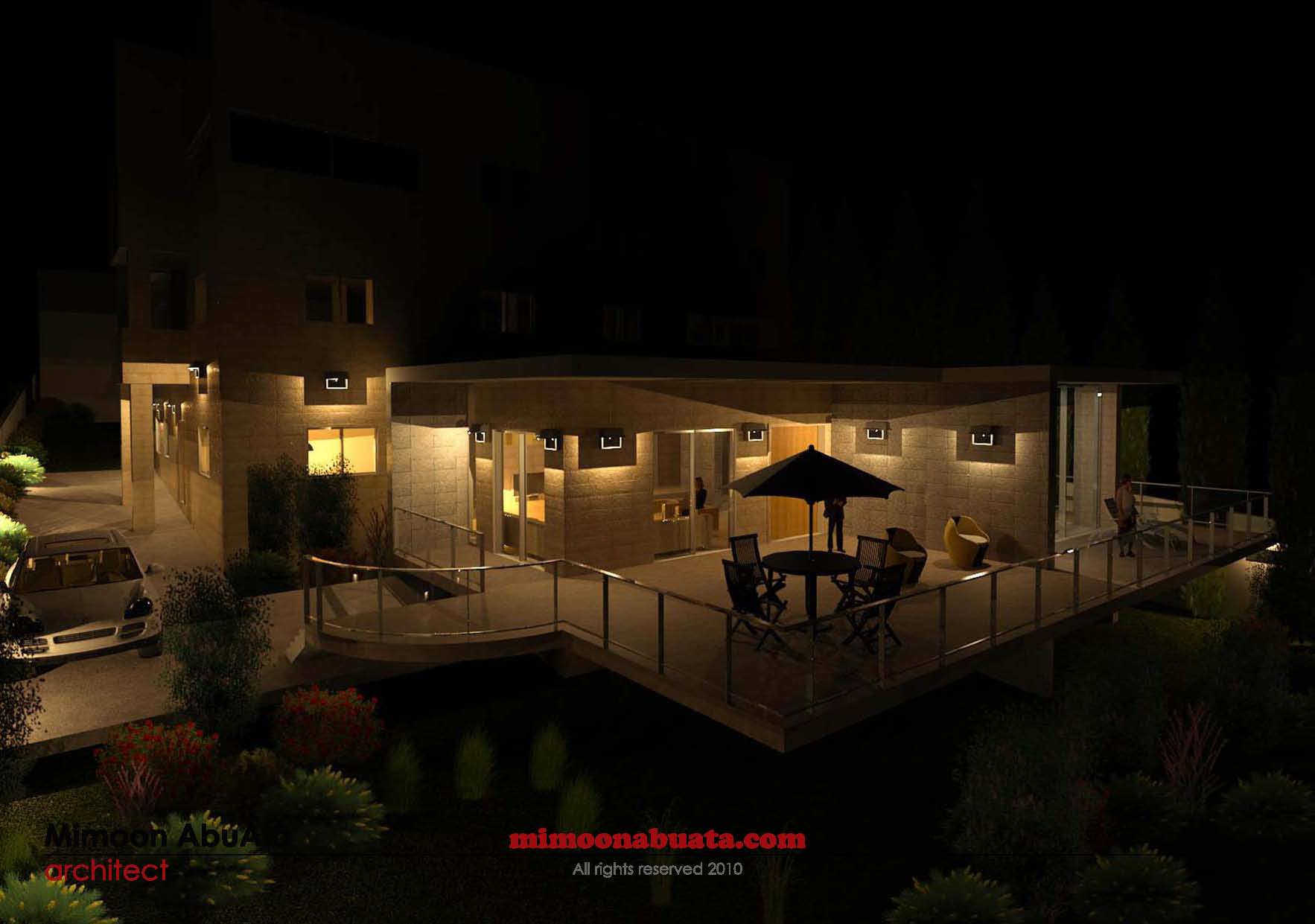
Project Description: an extension of 100 sqm for an existing house in kafr qara. the main house made of 3 stories made of local Palestinian stone and has a front yard...
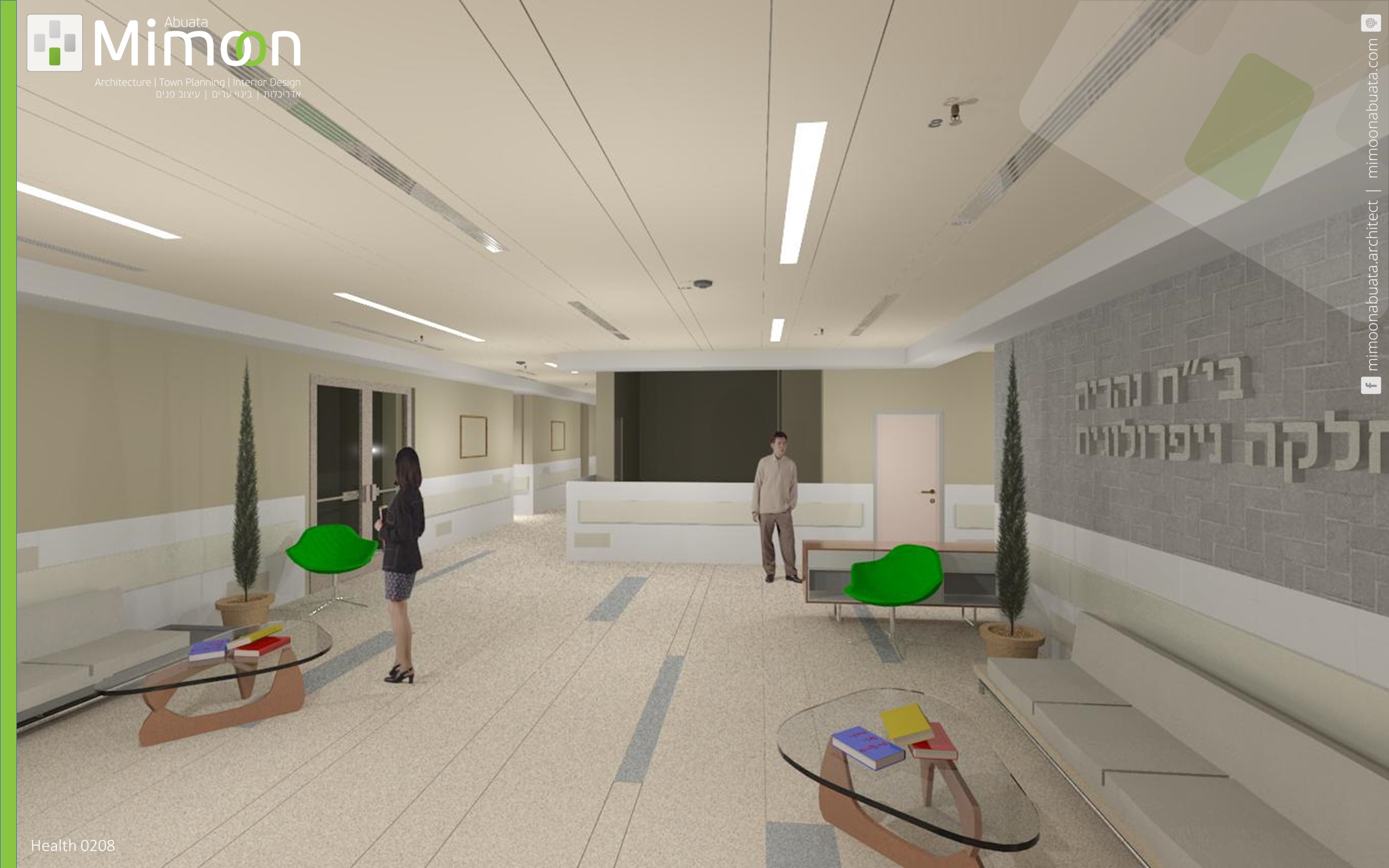
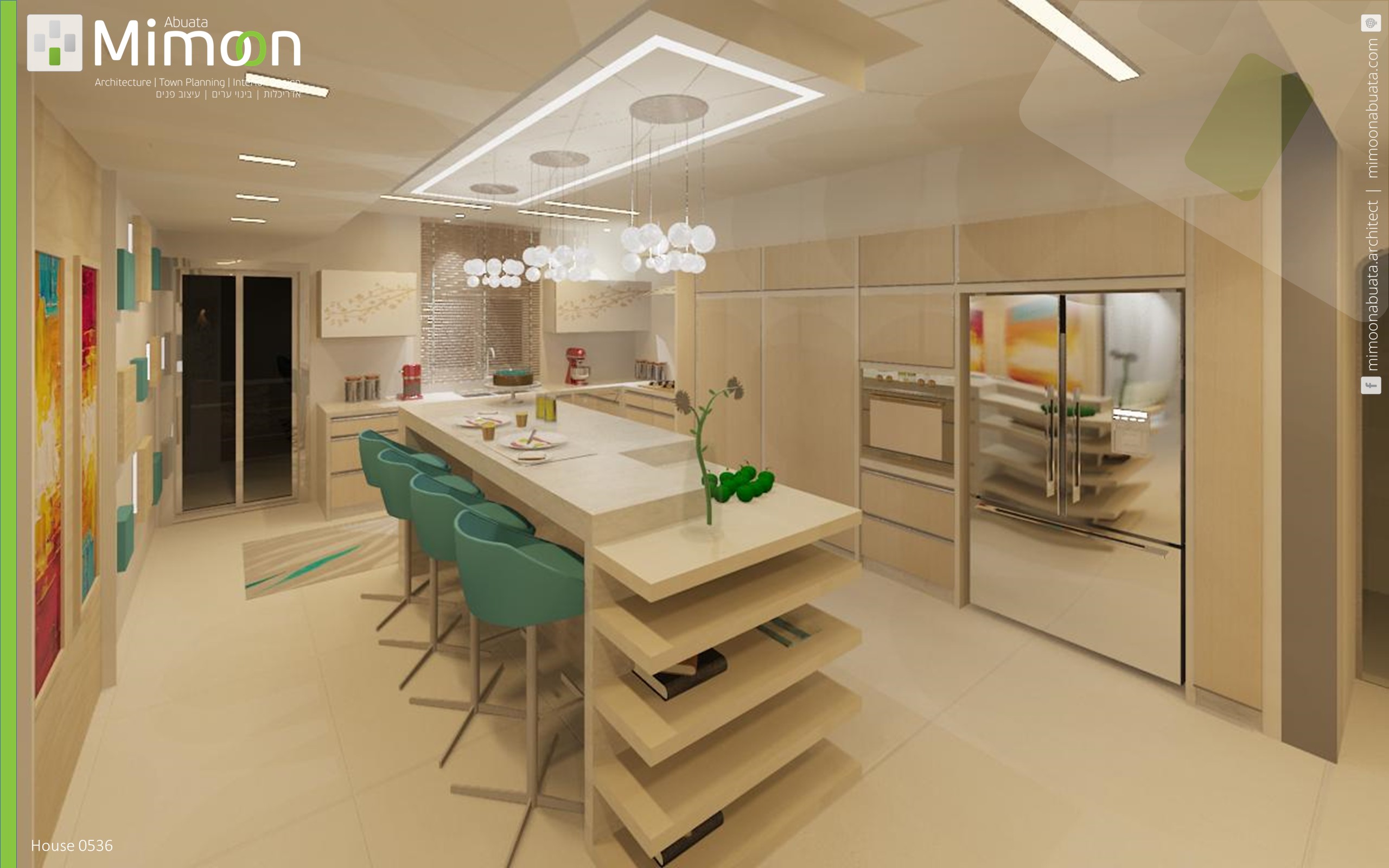
Location: Taybeh Total floor area: 140 sqm

Location: Tamra Total floor area: 120 sqm
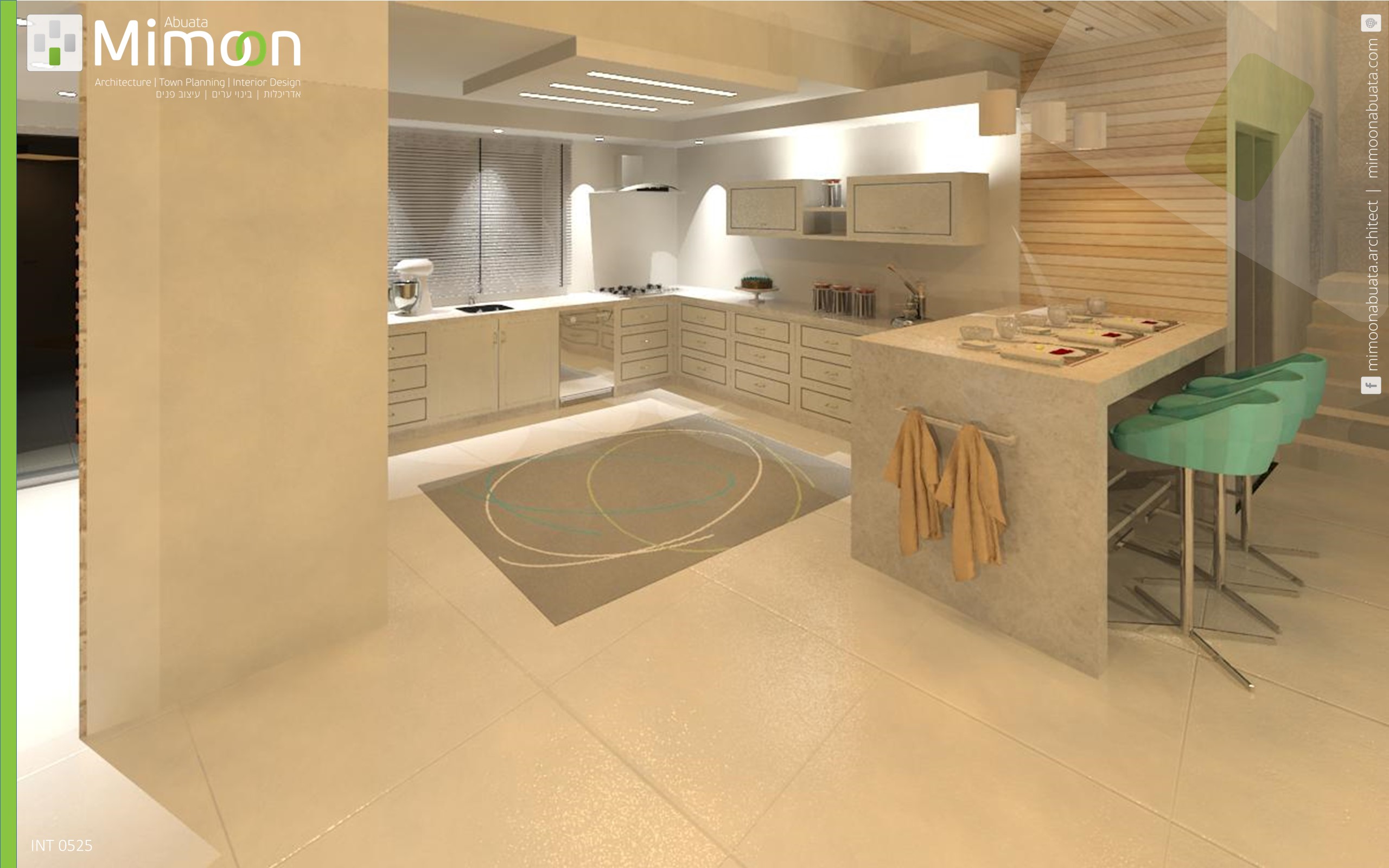
Location: Musherfeh Total floor area: 260 sqm
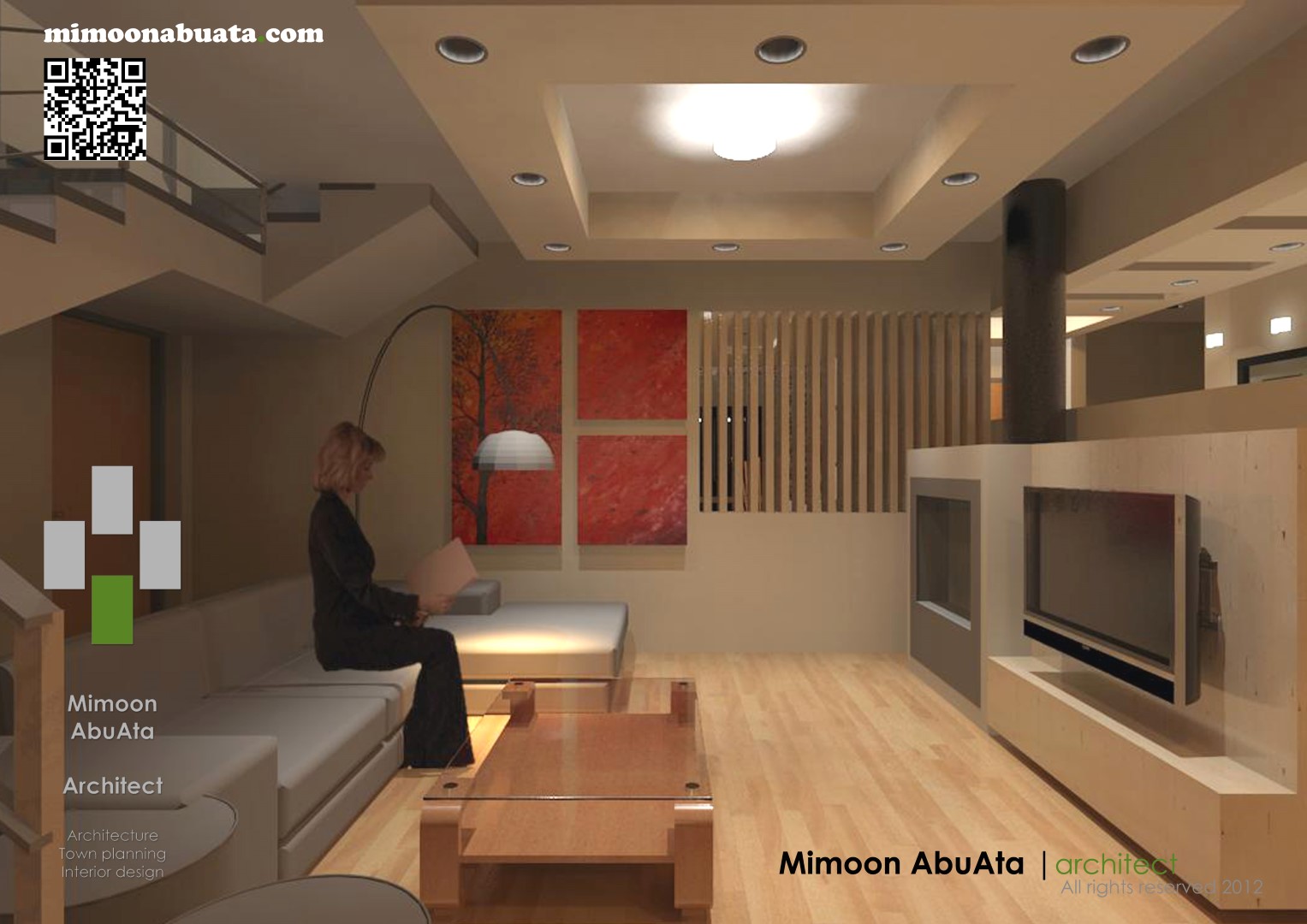
Project Description: interior design for an apartment in Daburia.

Project Description: Interior design and comprehensive renovation for an existing birthing department. 2009-2012 while working in Peleg Kleinhause Architects. Location: Hadera Total floor area: 800 sqm