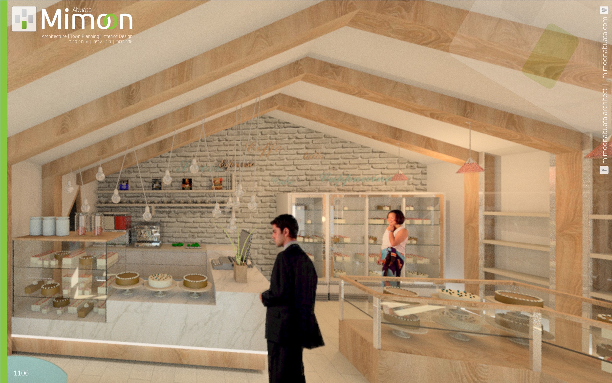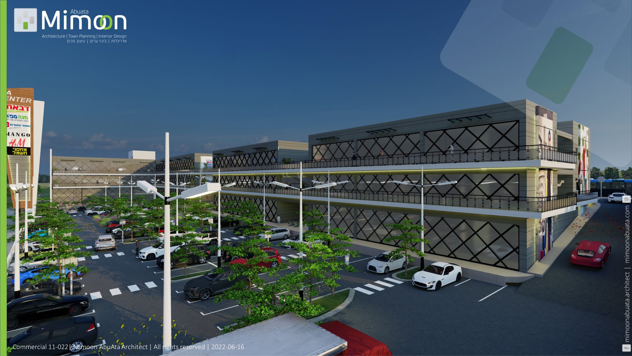
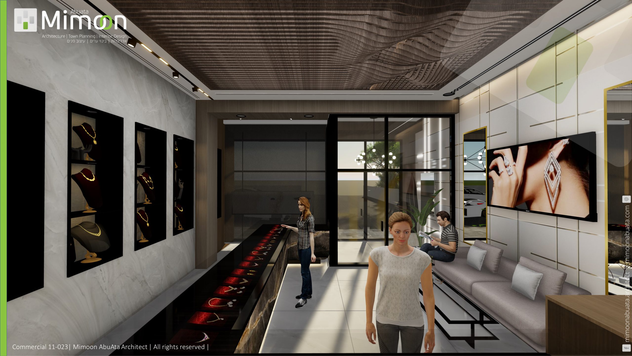
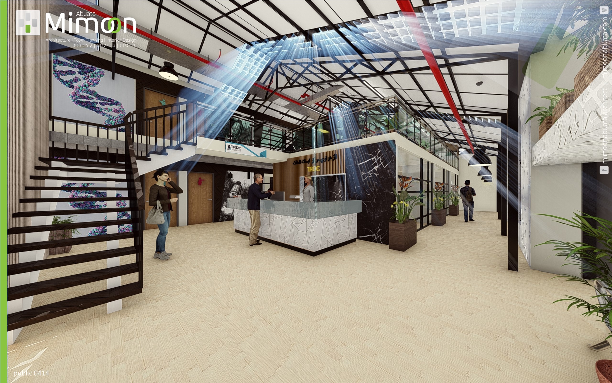
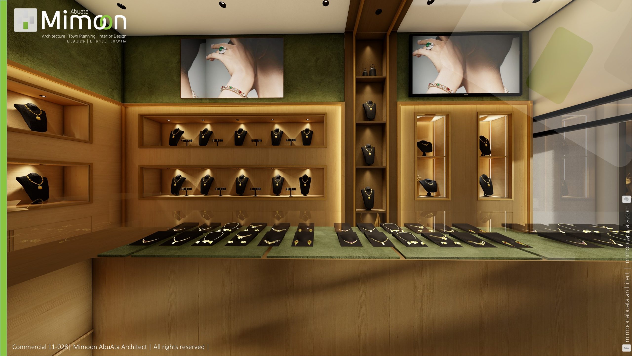
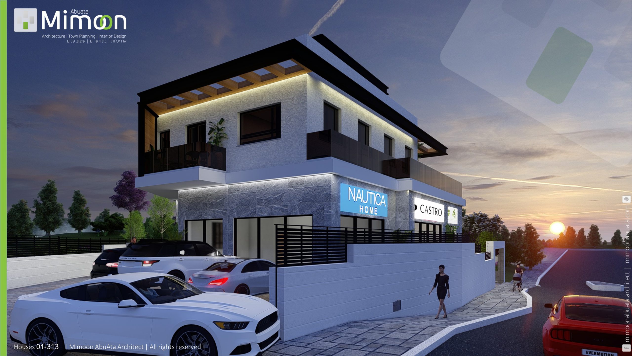

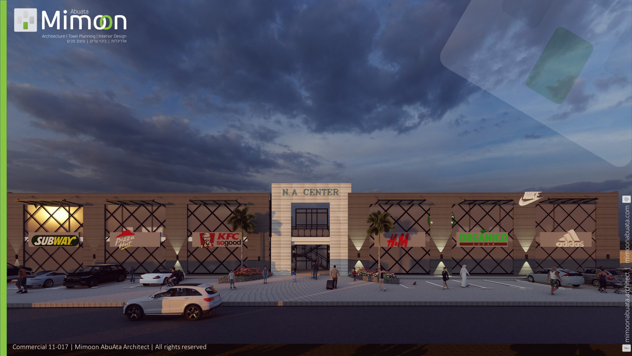
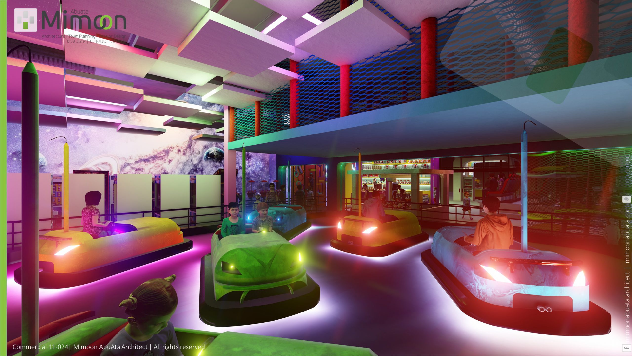
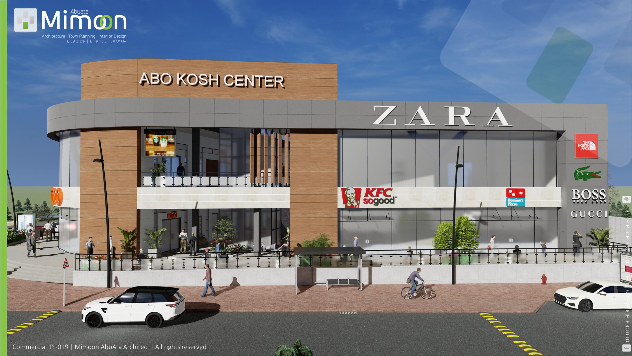
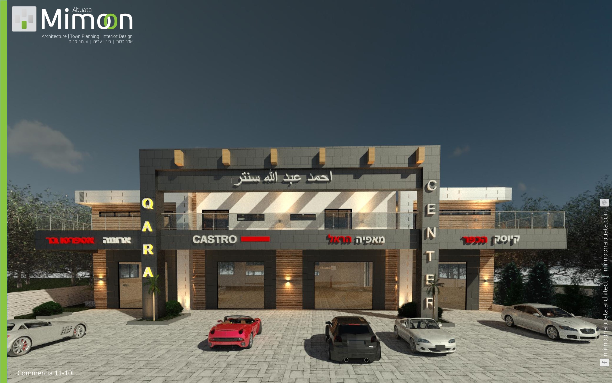
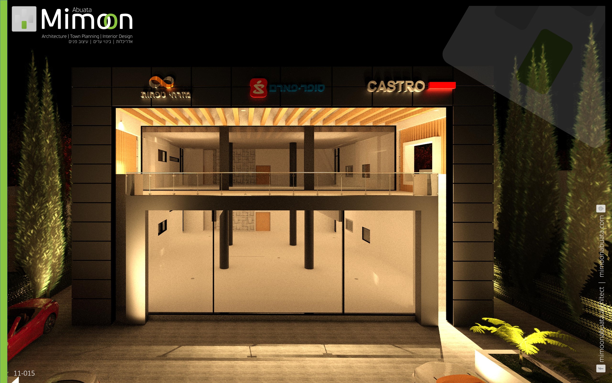
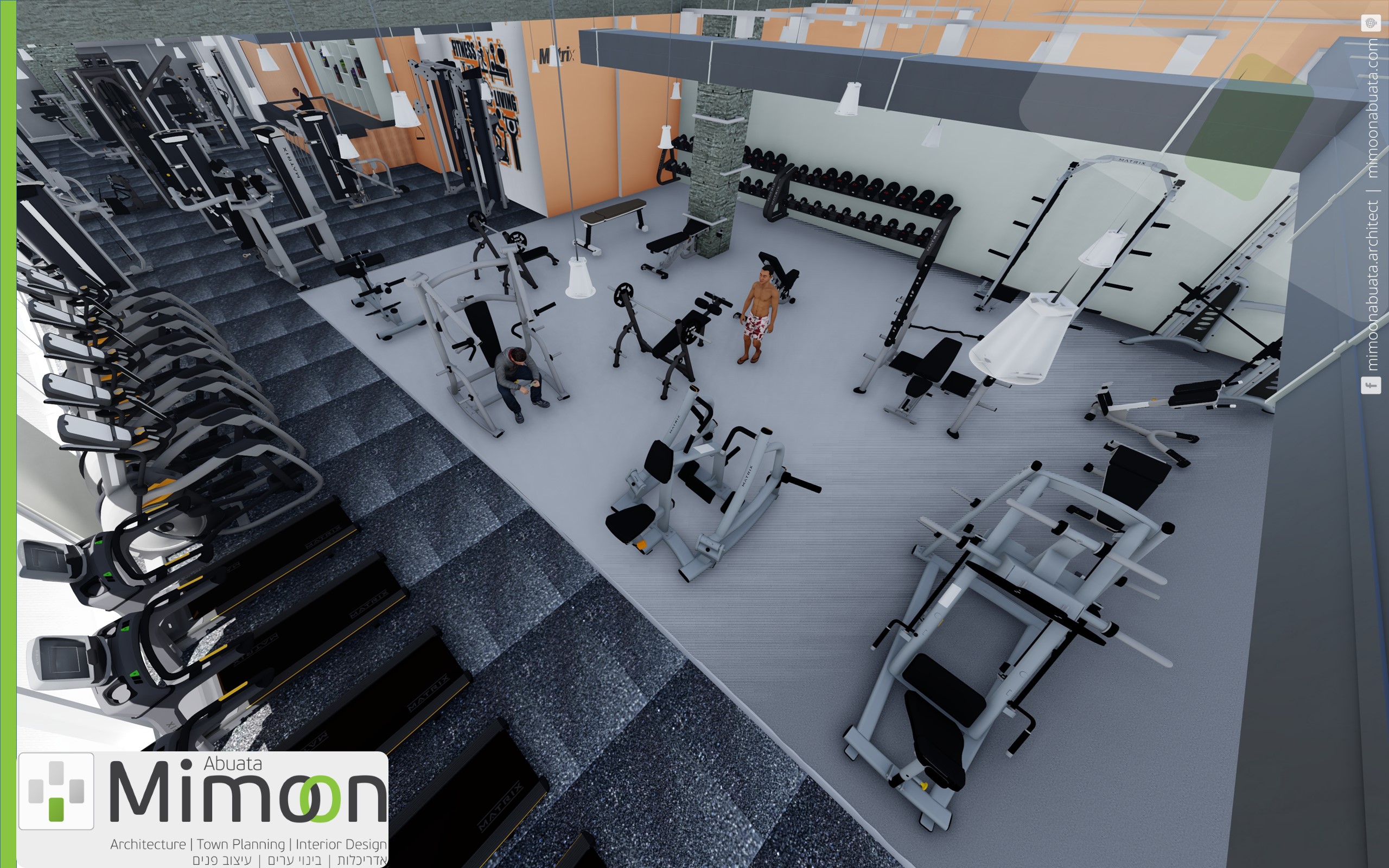
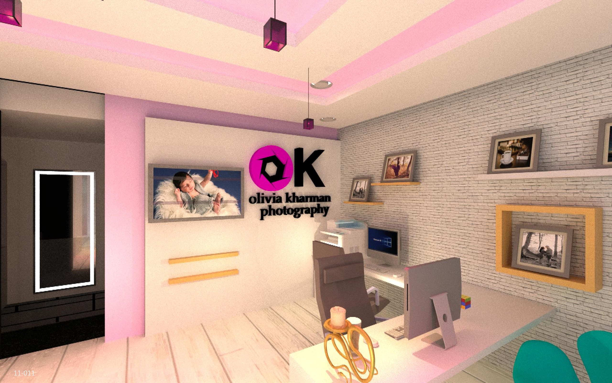
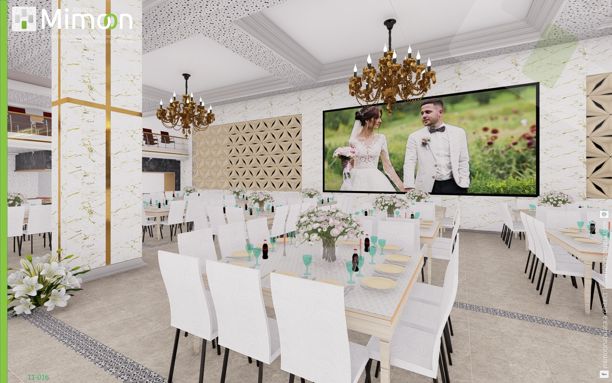

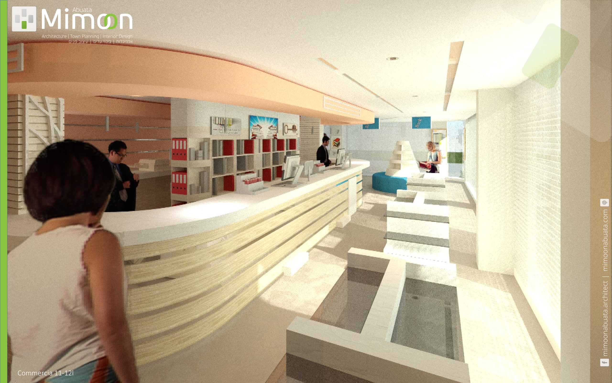

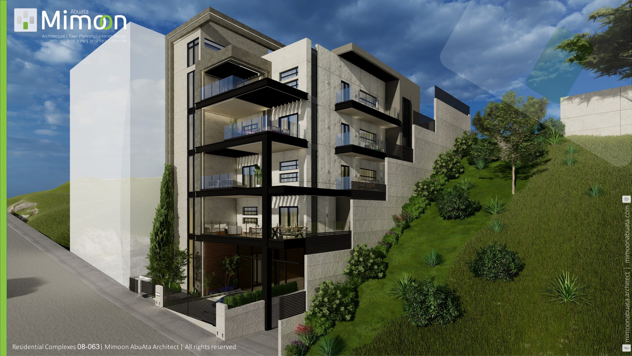
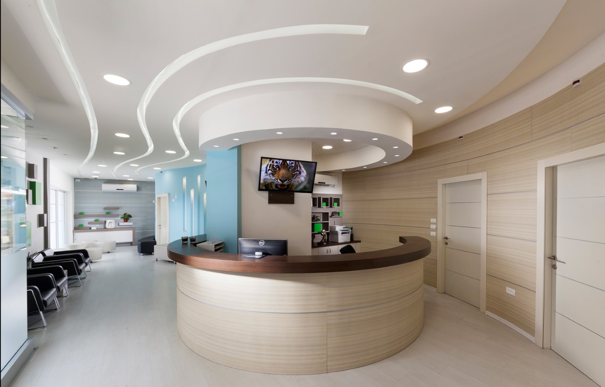
Project Description: Unique design for a specialized dental treatment clinics in Baqa. Including three treatment units, generous waiting area, toilets for staff and patients, coffee area and a cozy reading area. Location: Baqa Total...
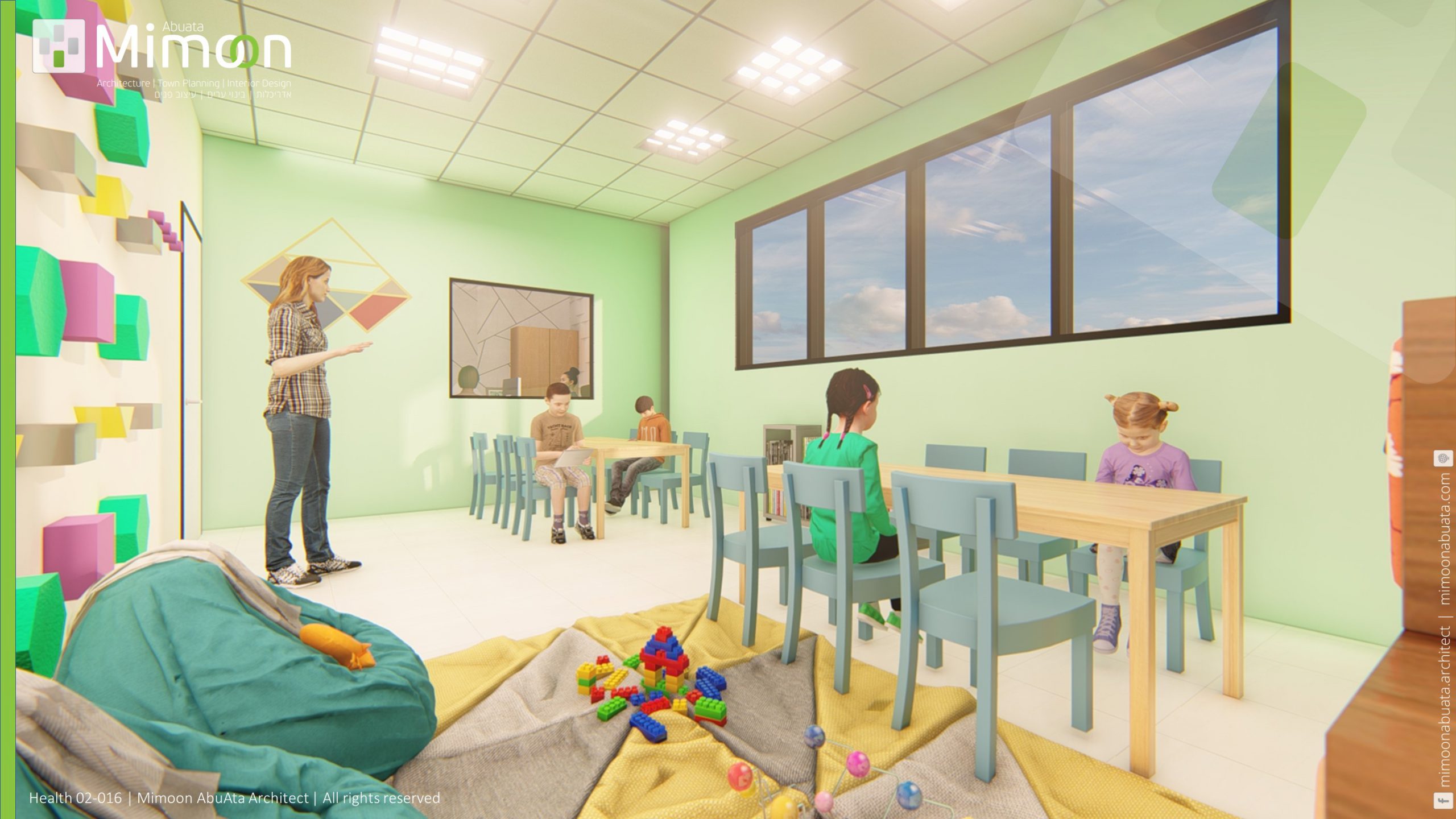


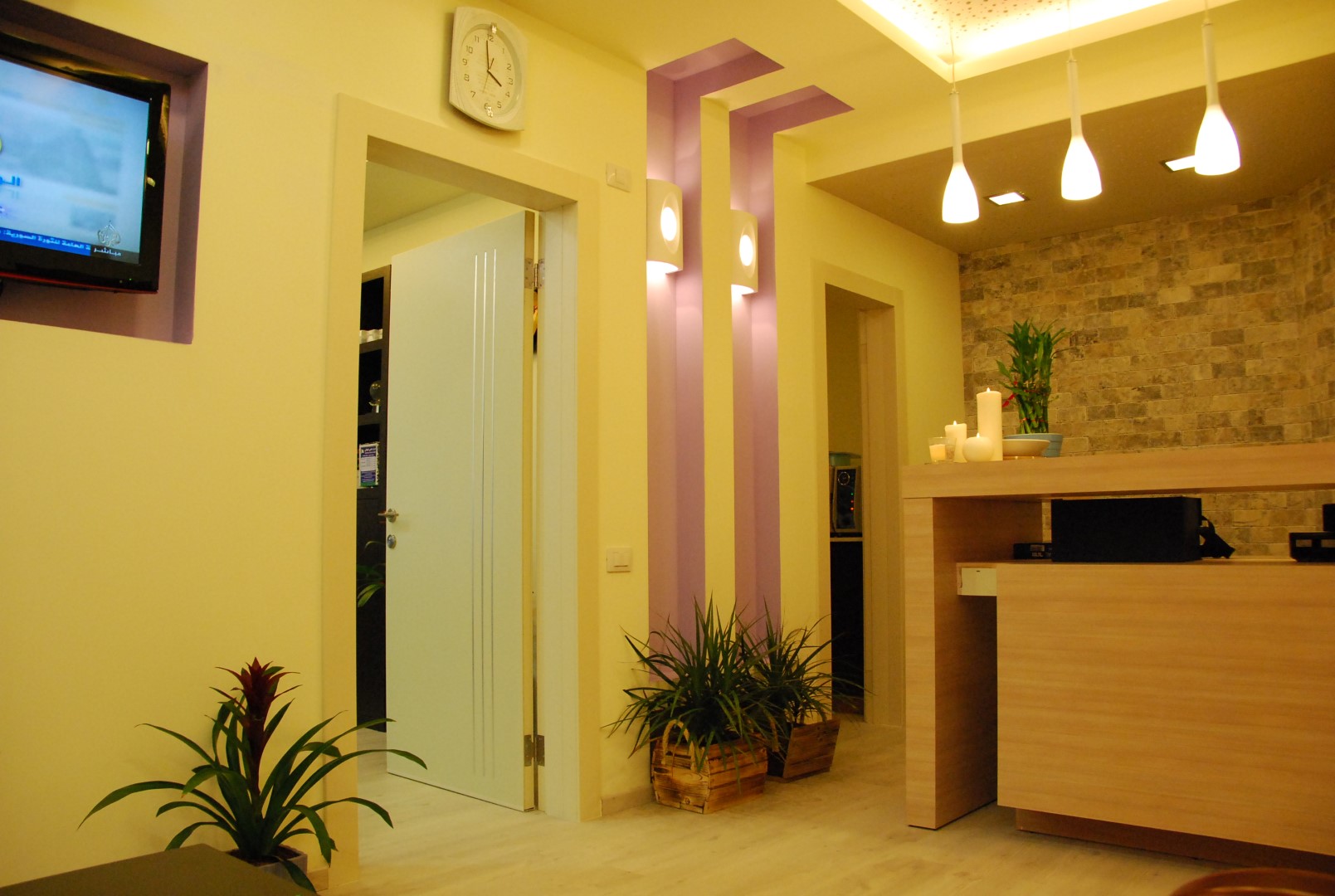
Project Description: Interior fit-out for a professional dental clinic with a welcoming waiting lobby, reception desk, toilets and small staff room. Location: Kofr Qare Total floor area: 40 sqm
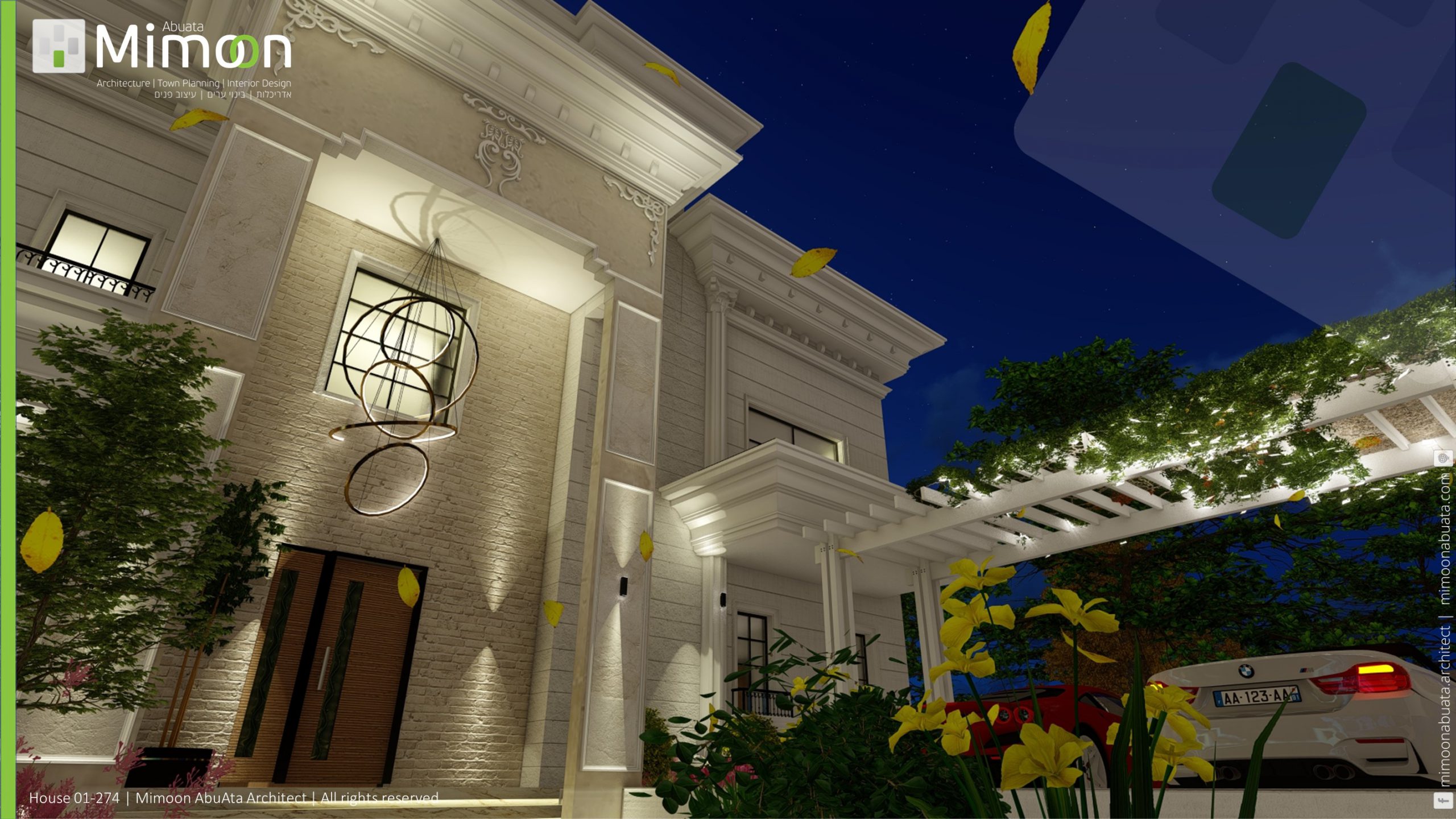

Project Description: Interior design for a leading accounting firm. The office comprises private glazed offices, providing personal accounting services, in addition to a large lobby and waiting area, staff kitchenette, toilets and...

Total floor area: 850 sqm
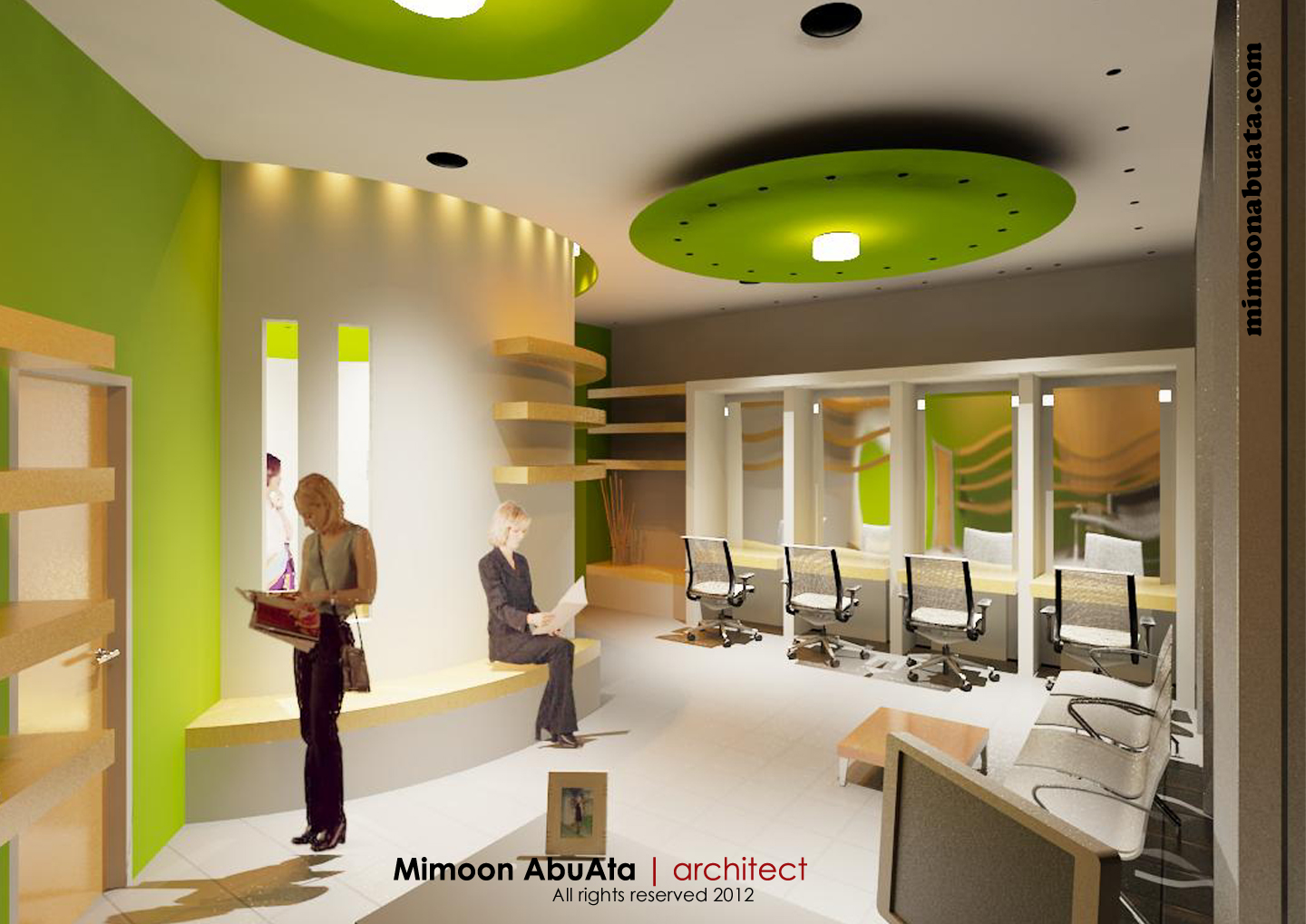
Project Description: Interior fit-out for an exclusive beauty center. including a VIP room, spa, specialized beauty treatments, aromatic showers and quality lingerie shop. Location: Um El Fahem Total floor area: 120 sqm

Redesign of the workstations, lobby and buffer wall. Total floor area: 90 sqm
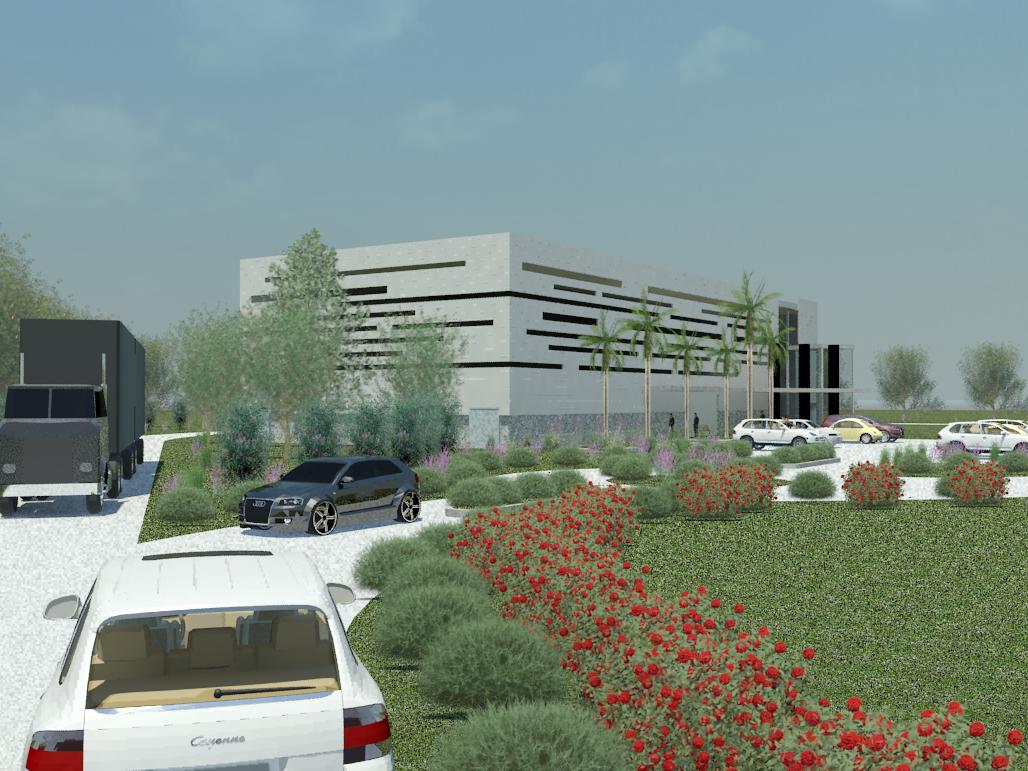
Project Description: Logistic building and head offices design for "Pal-Tel" the Palestinian Telecommunication company. Location: Ramallah Total floor area: 2500 sqm
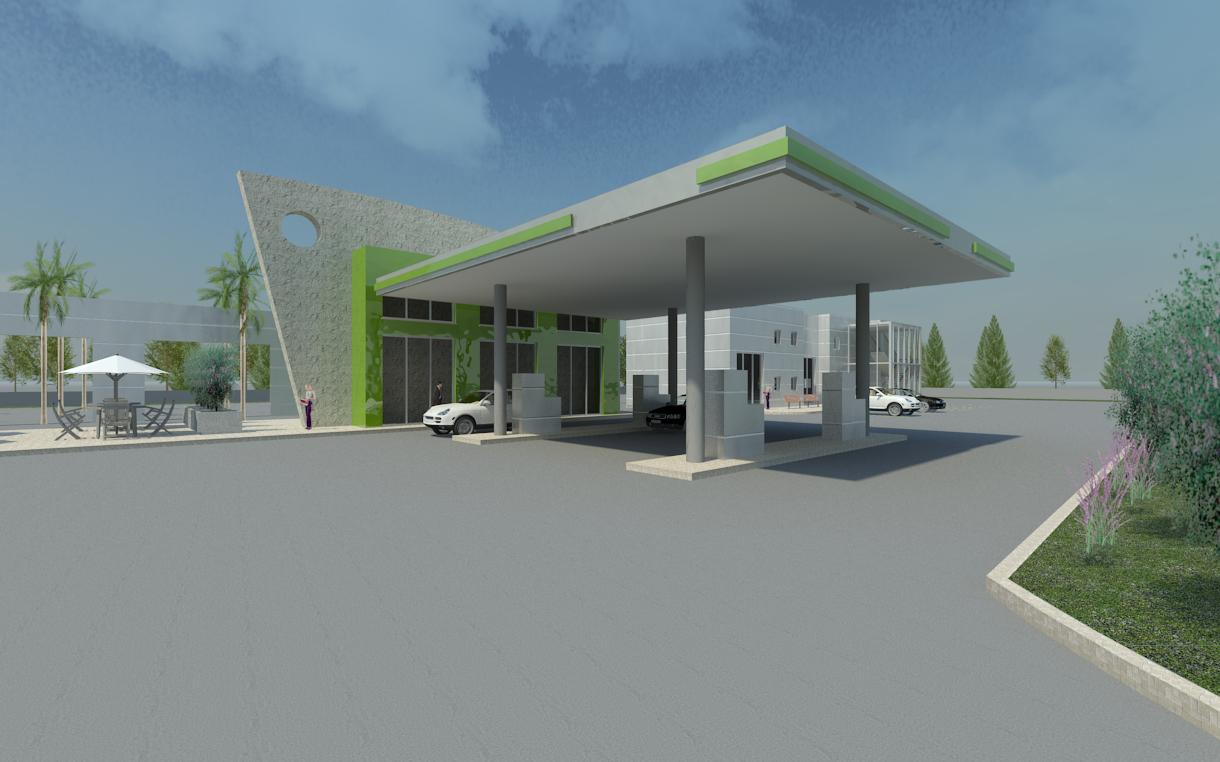
Project Description: Comprehensive redesign for an existing petrol station and turning it into a vibrant commercial and office precinct with restaurants, office buildings and cafe's. Location: Kofr Qare Total floor area: 560 sqm
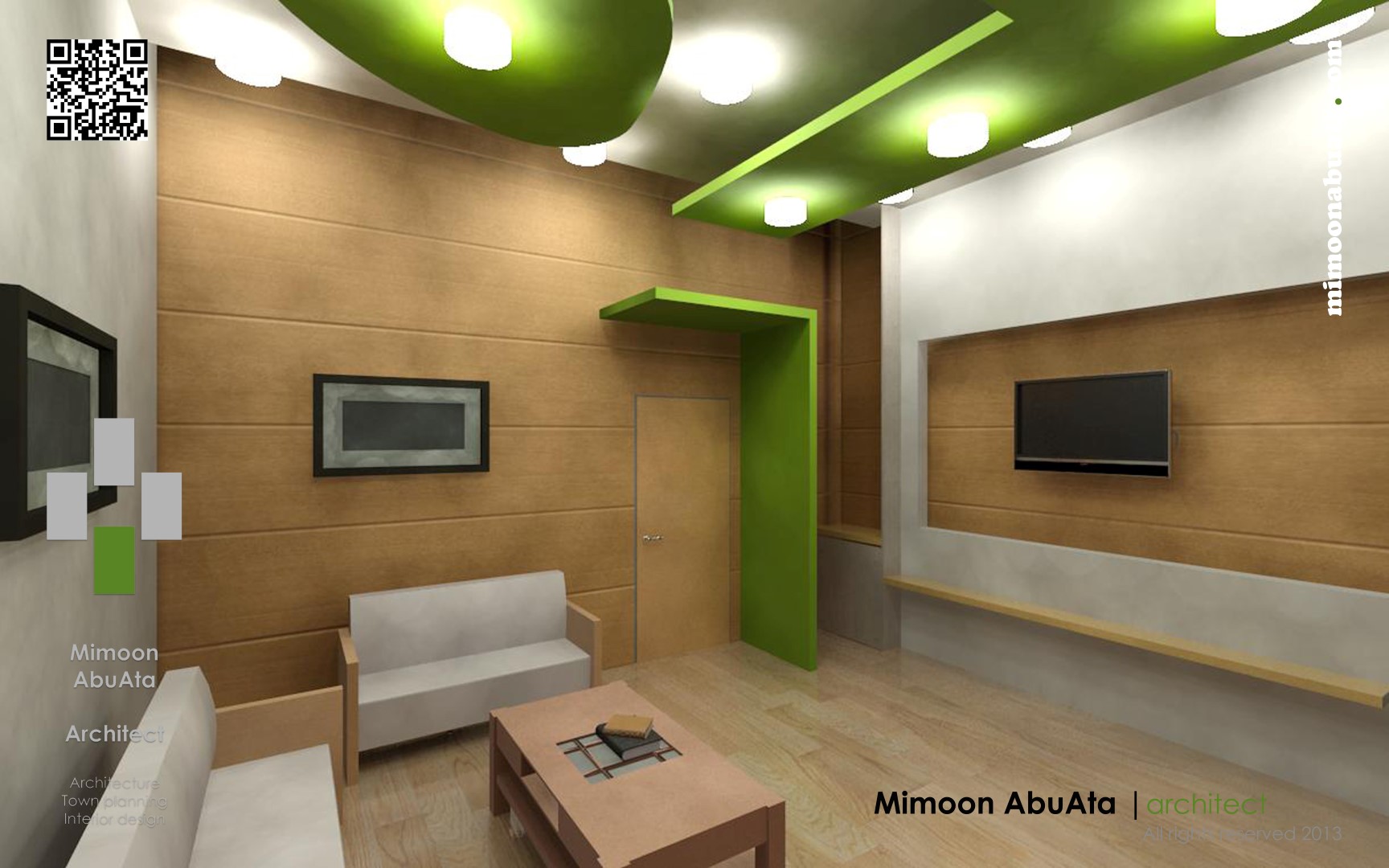
Project Description: Interior design for a Web-design firm and graphic design.
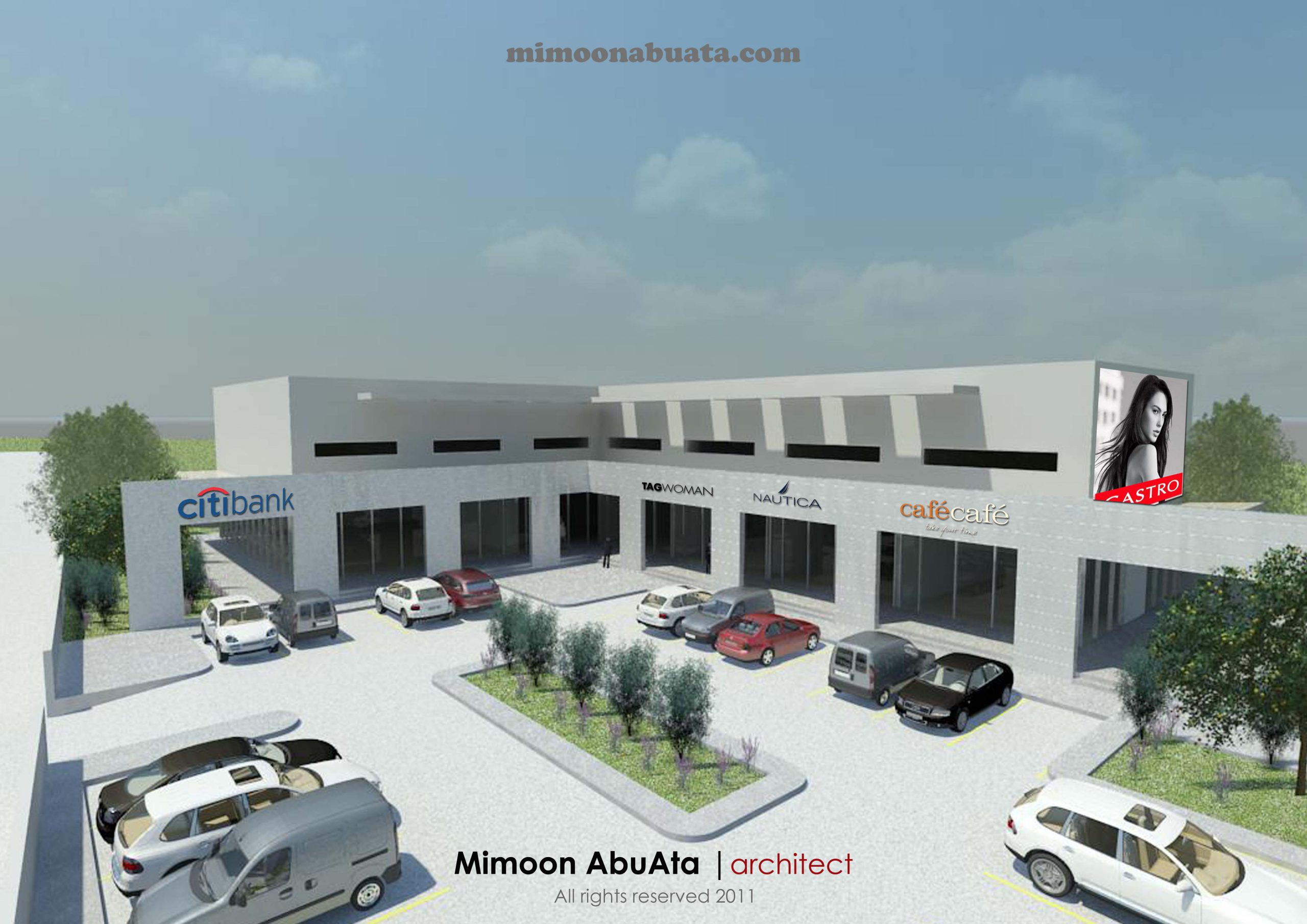
Project Description: Mixed-use commercial building with cafe's and restaurants, banks, health centers, offices and residential apartments. Location: Kofr Qare Total floor area: 1200 sqm
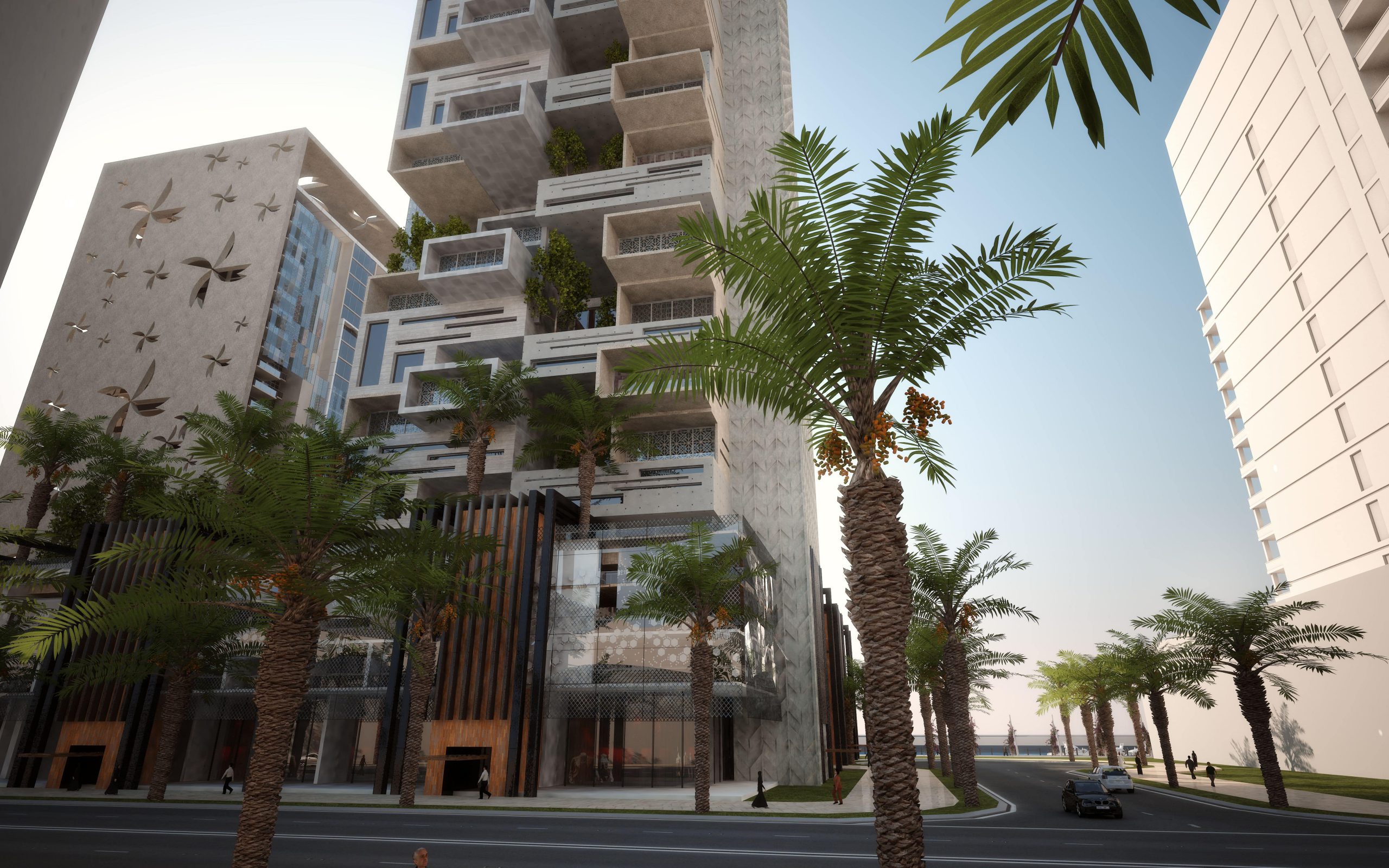
Project Description: Luxury residential tower of 30 stories within a complex of mixed-use project in Mina-Rashid, Dubai. The project was part of a proposal for "Nakheel" of two residential towers of 30...
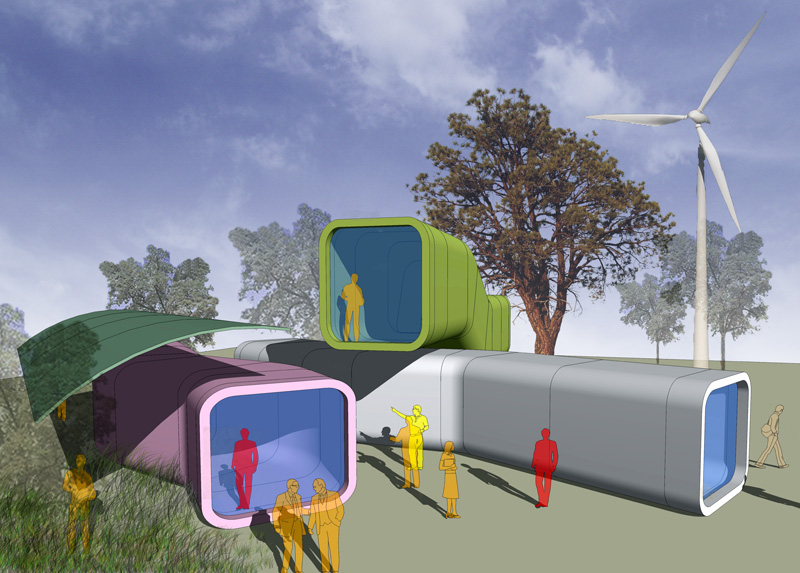
Project Description: an alternative for mobile offices of a construction company. They are designed to be delivered and put together on site, for a team of architects, project managers and others....
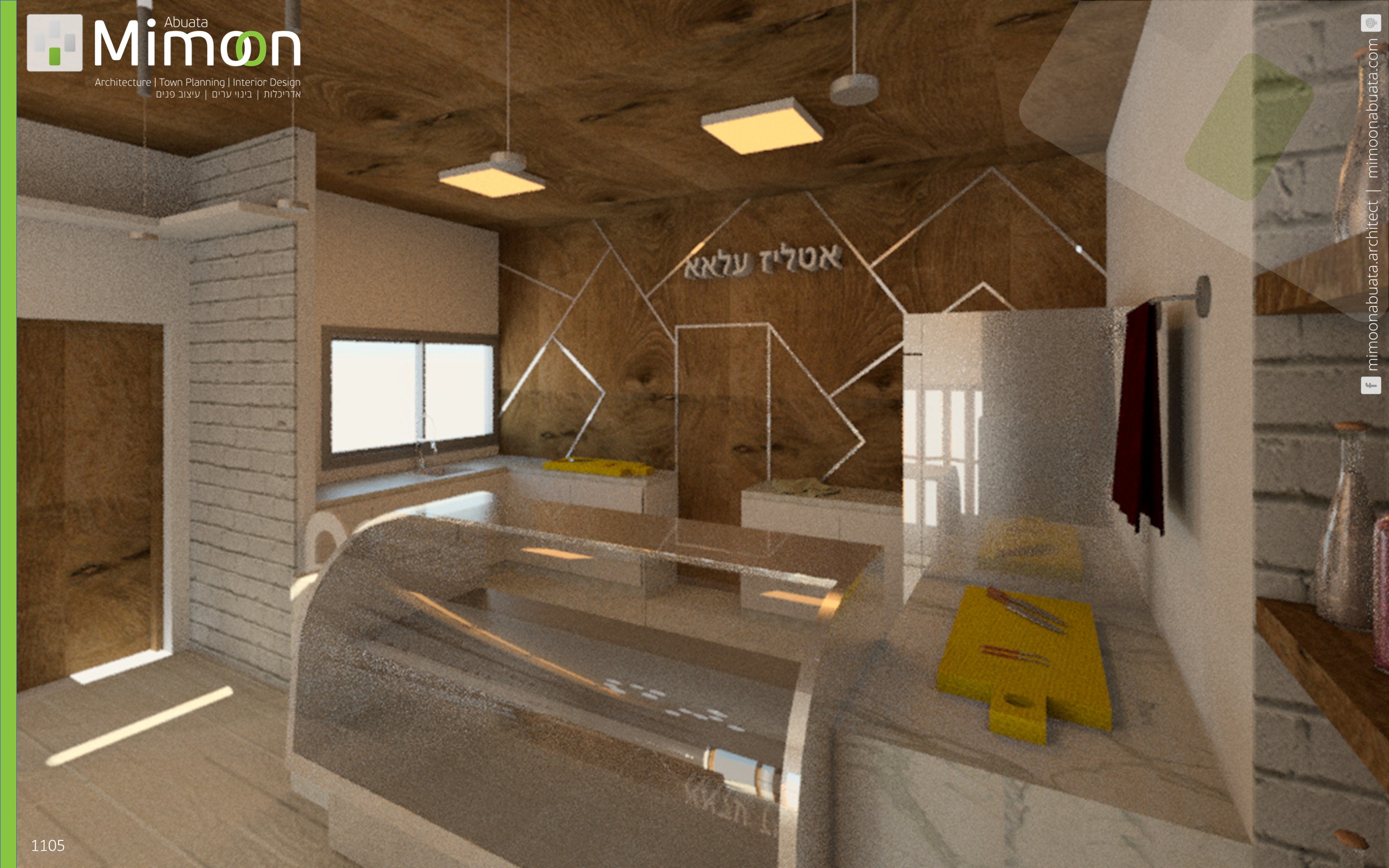
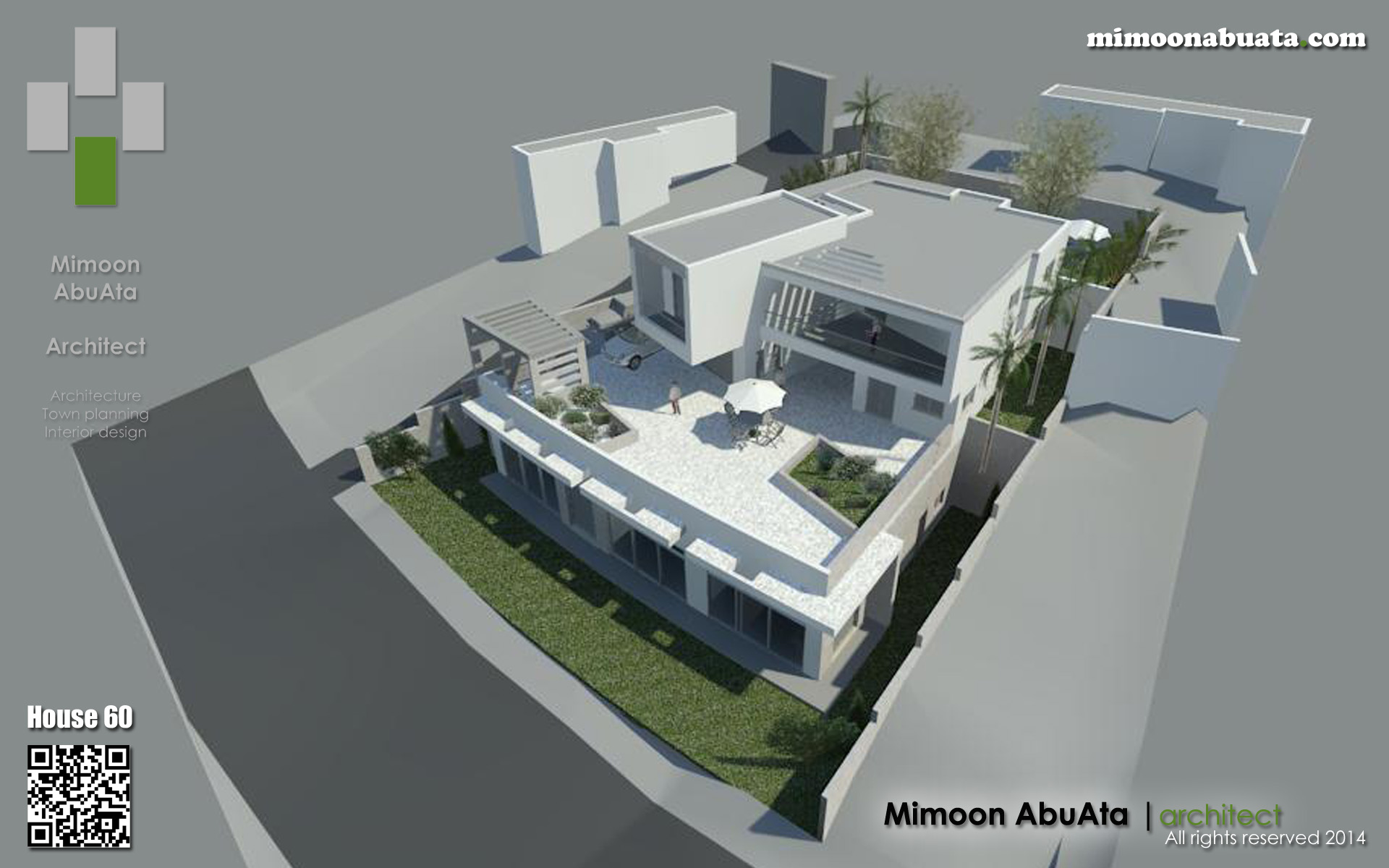
:Project Description Residential residence above commercial street shopsTotal floor area: 360 sqm
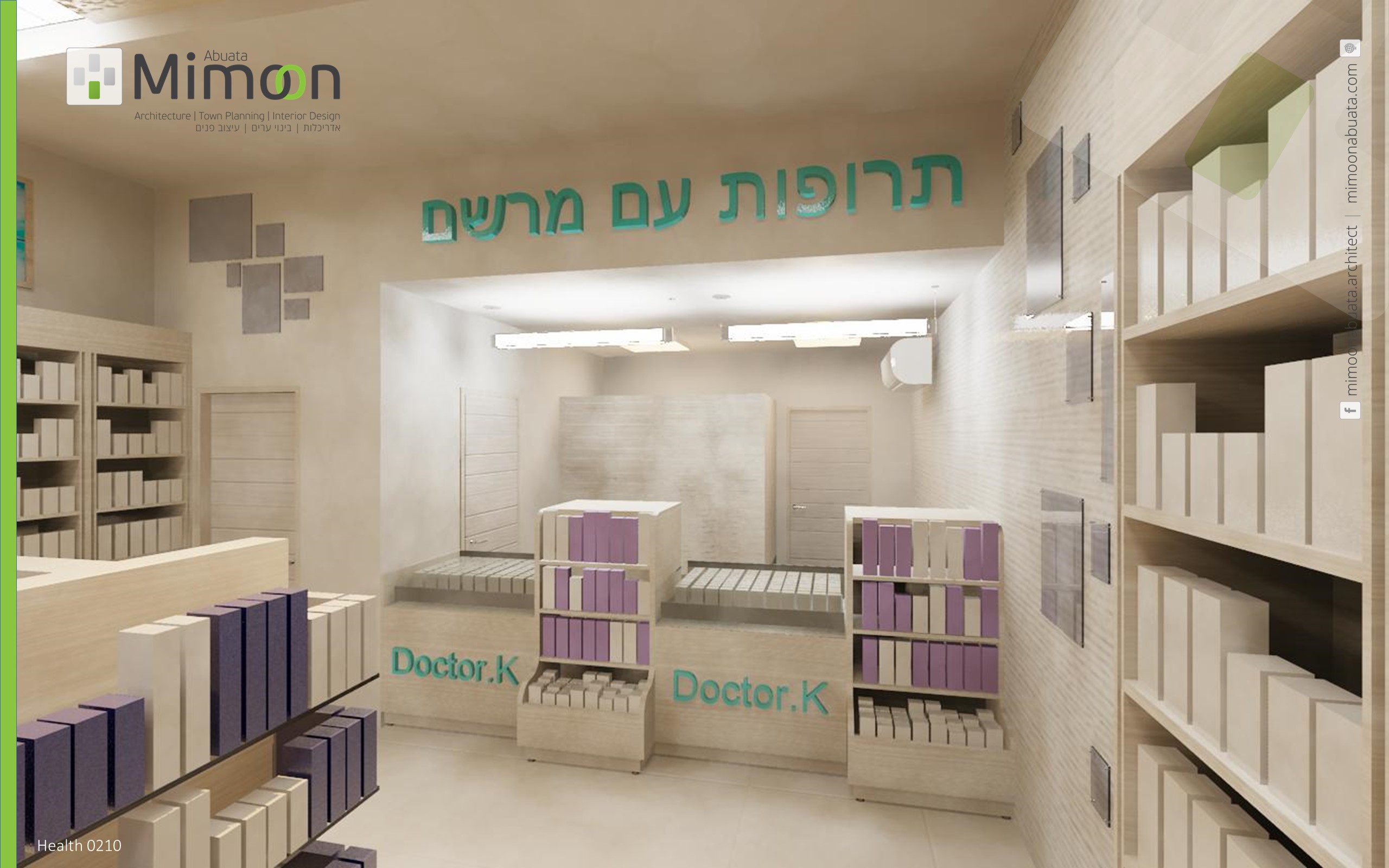
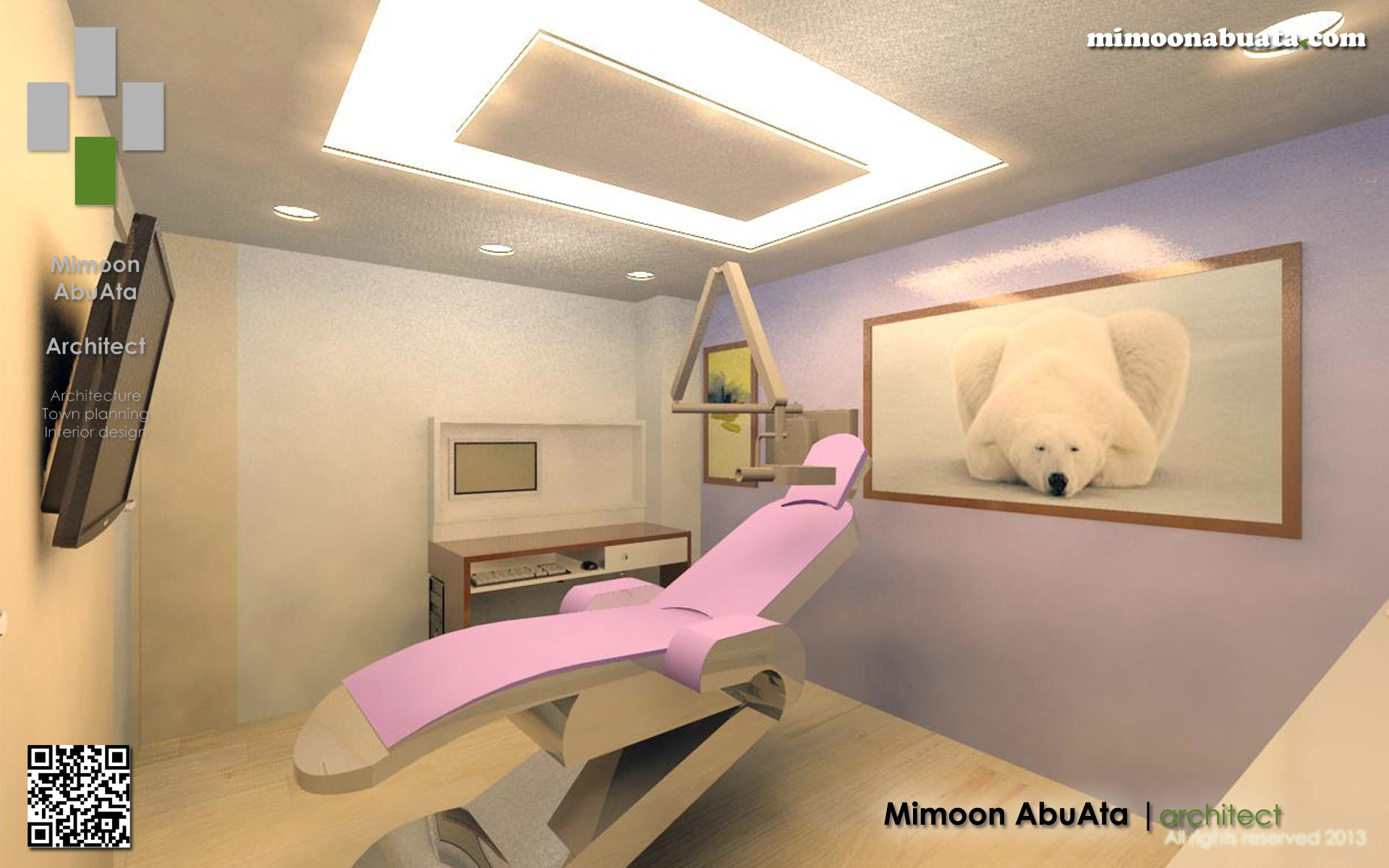
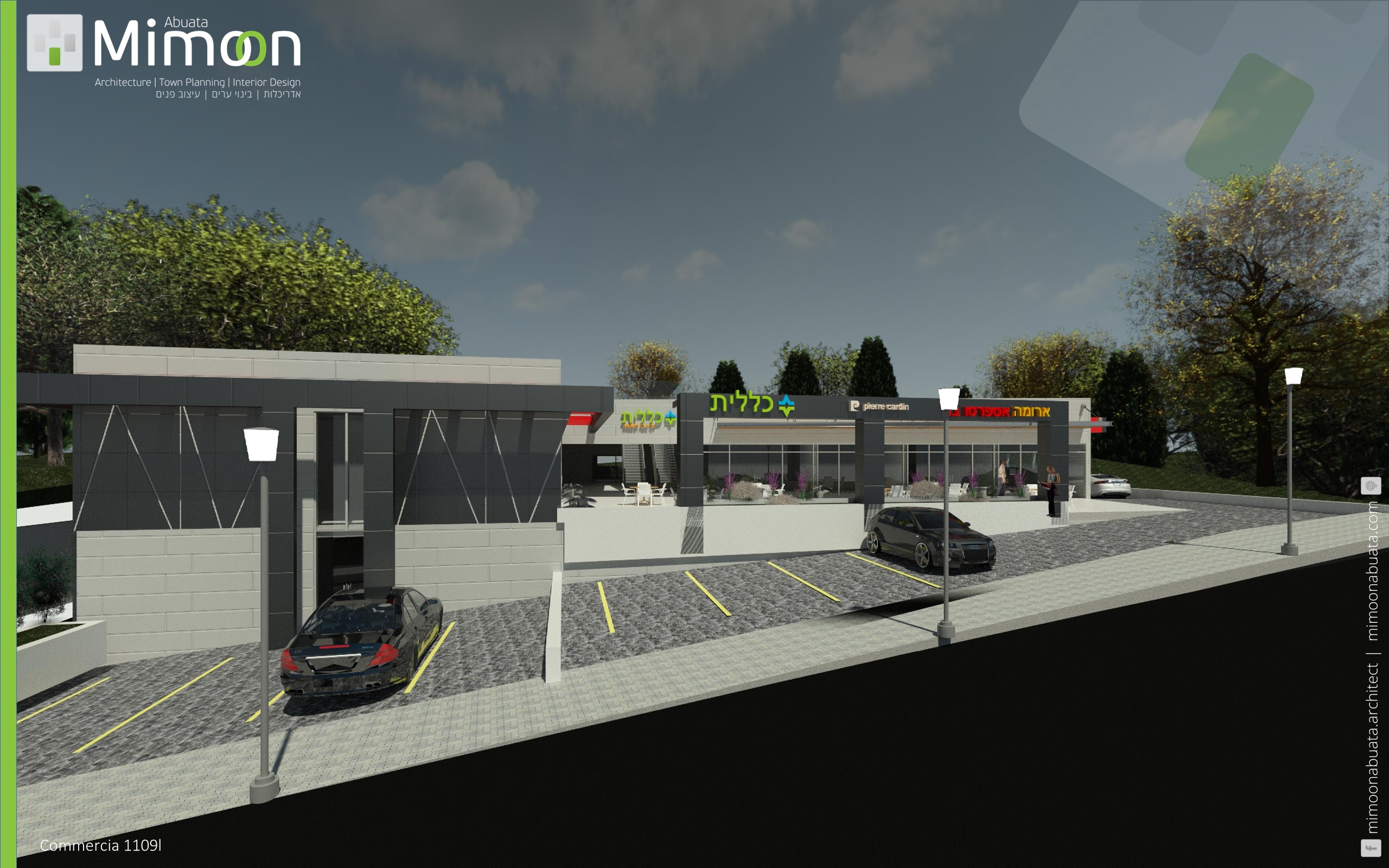


Project Description: A proposal for a new bus station, including a hostel, a hotel and commercial vacancies. Location: Melbourne. Australia Total floor area: 3600 sqm
