Comprehensive redesign for an existing petrol station and turning it into a vibrant commercial and office precinct with restaurants, office buildings and cafe’s.
Location: Kofr Qare
Total floor area: 560 sqm
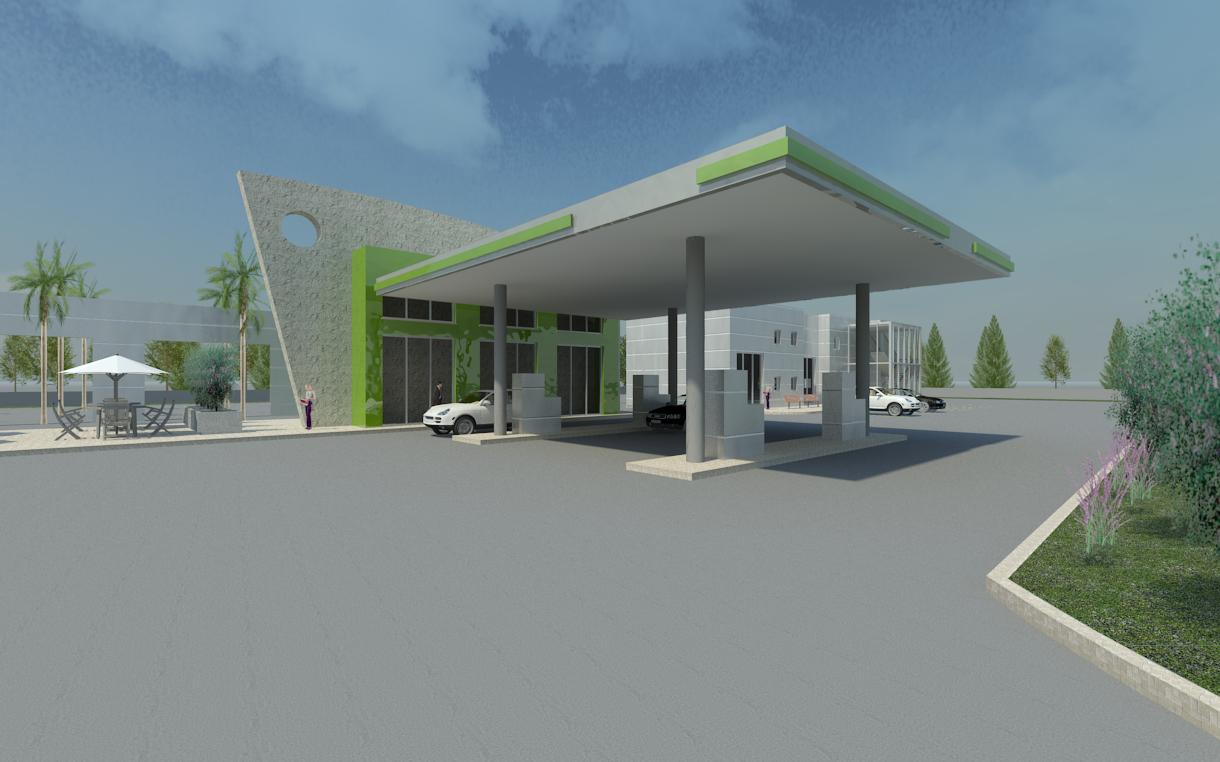


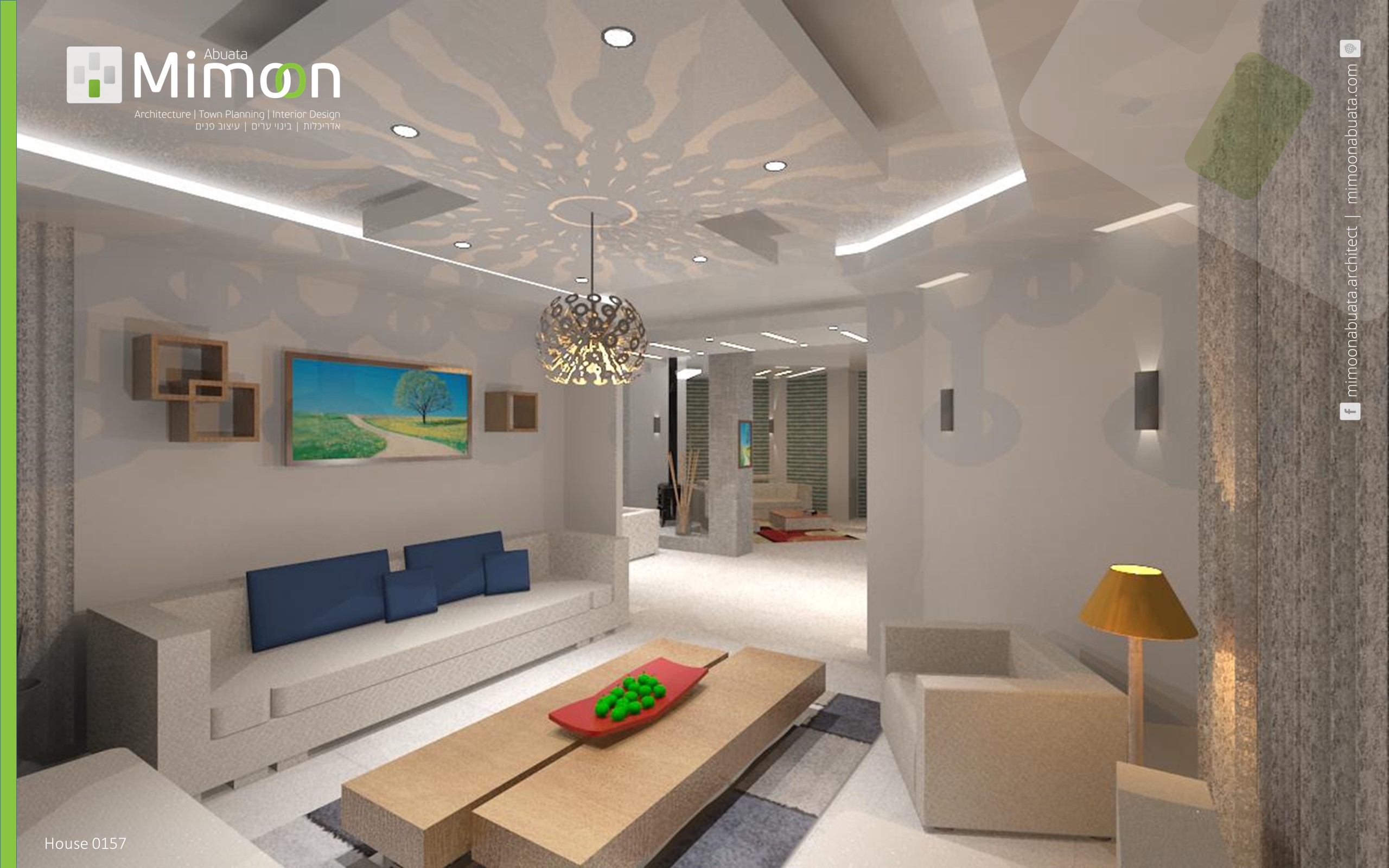
Project Description: Facade renovation for an existing house and interior design. Material articulation and various elements added to the facades to improve general look. Total floor area: 650 sqm
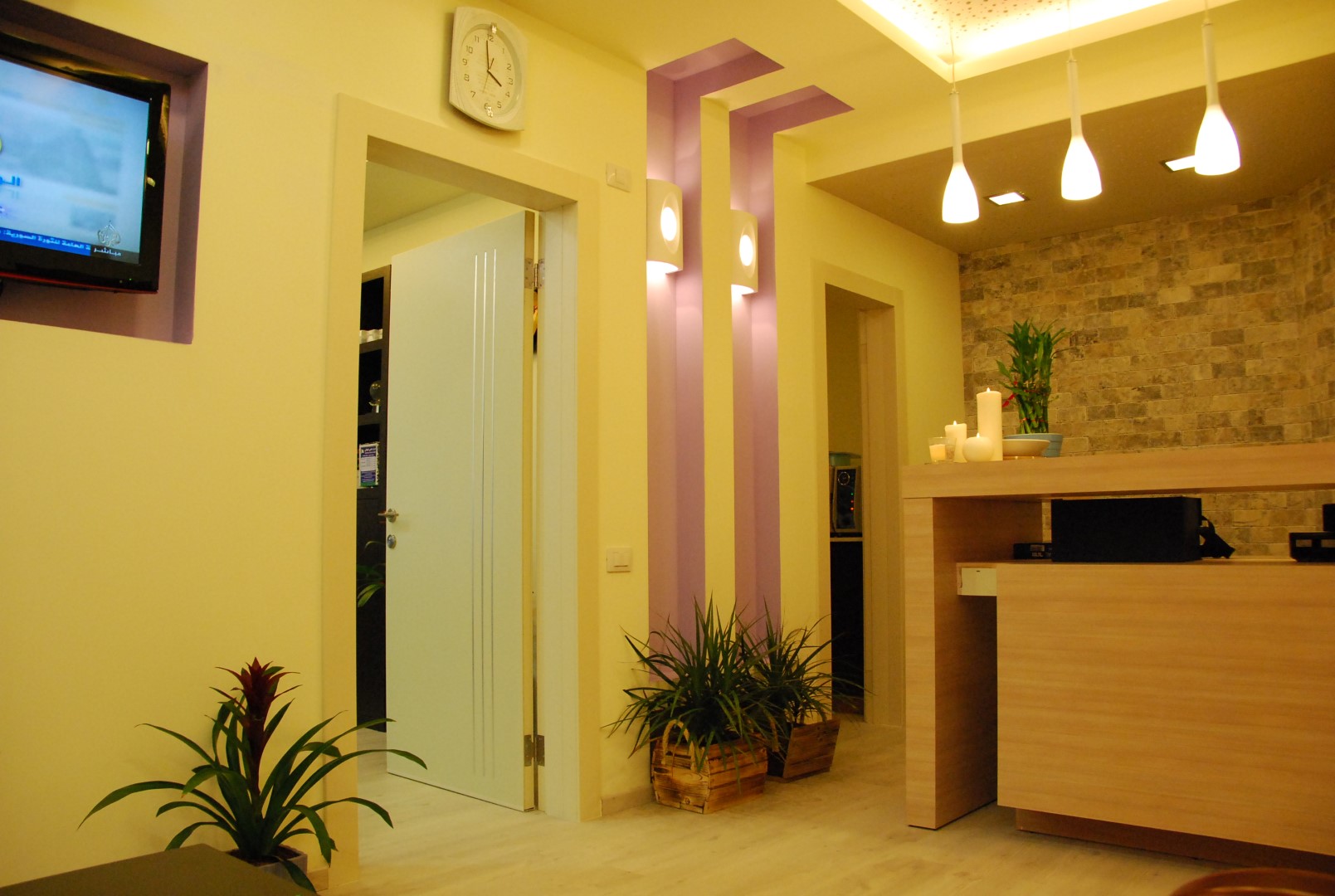
Project Description: Interior fit-out for a professional dental clinic with a welcoming waiting lobby, reception desk, toilets and small staff room. Location: Kofr Qare Total floor area: 40 sqm
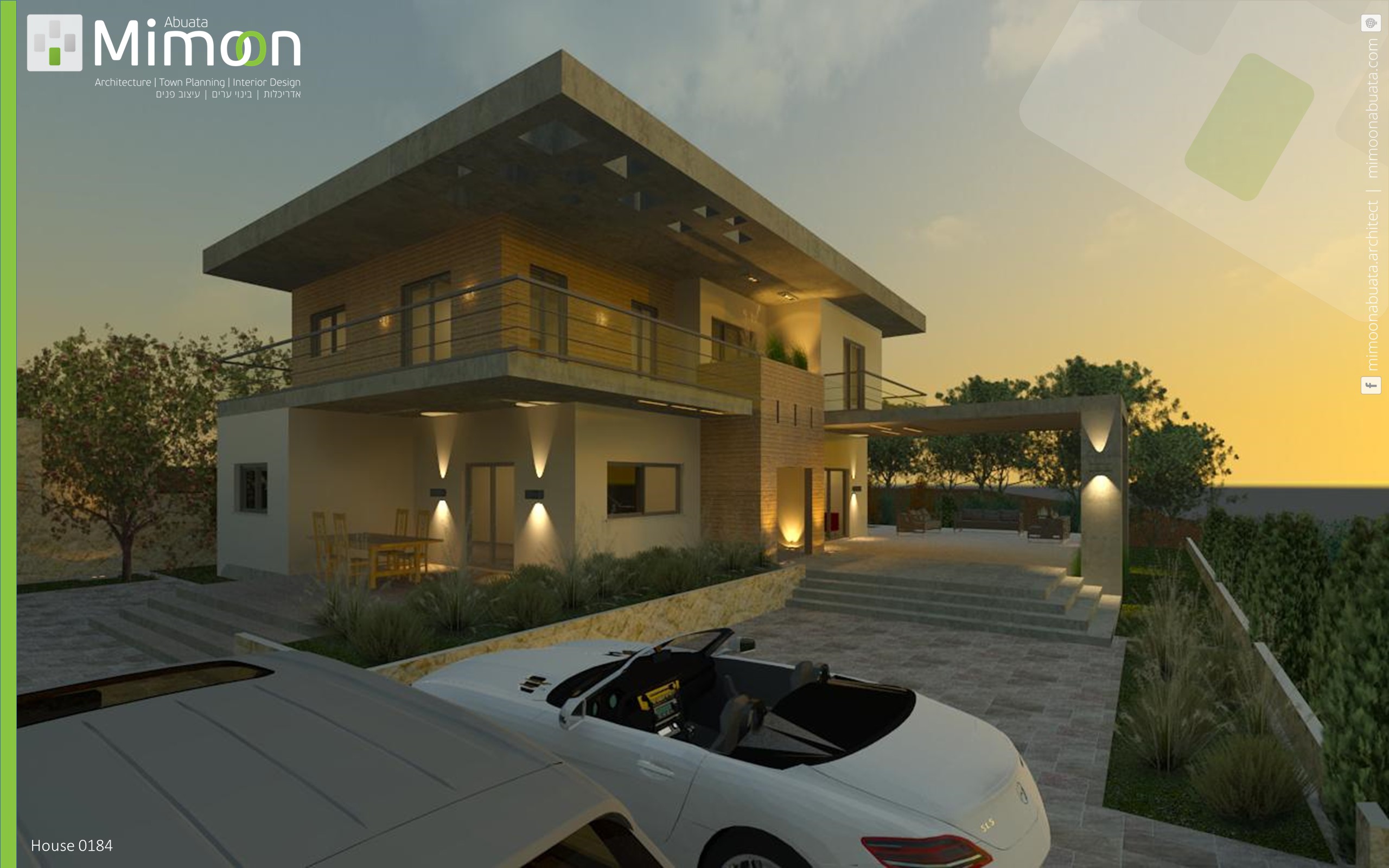
Location: Daliet Al Carmel Total floor area: 230 sqm
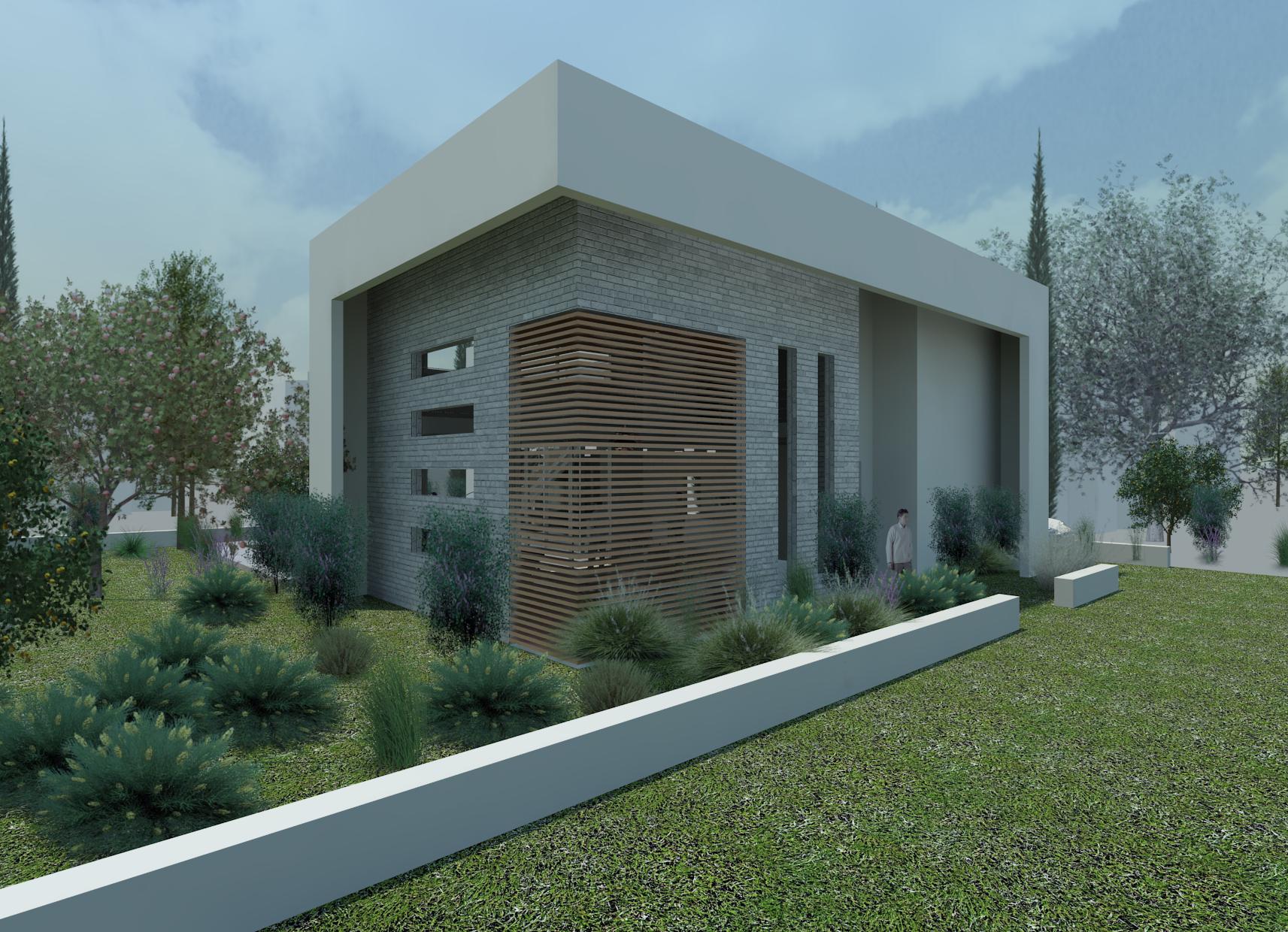
Project Description: Two story modern villa. The house comprises a large double hight living room, family room, open kitchen and dinning area, two kids bedroom and a master bedroom on the top...
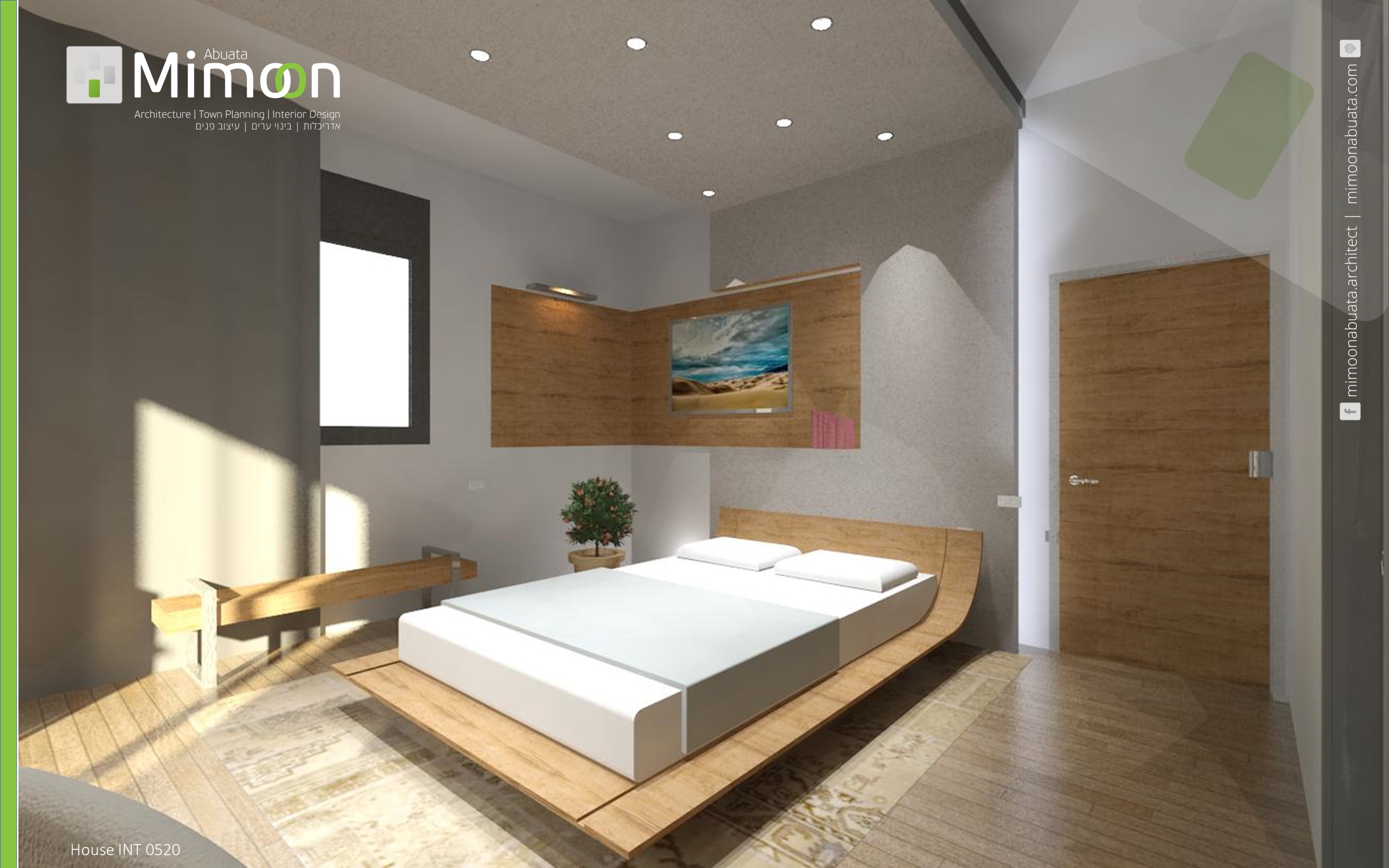
Location: Jatt Total floor area: 280 sqm
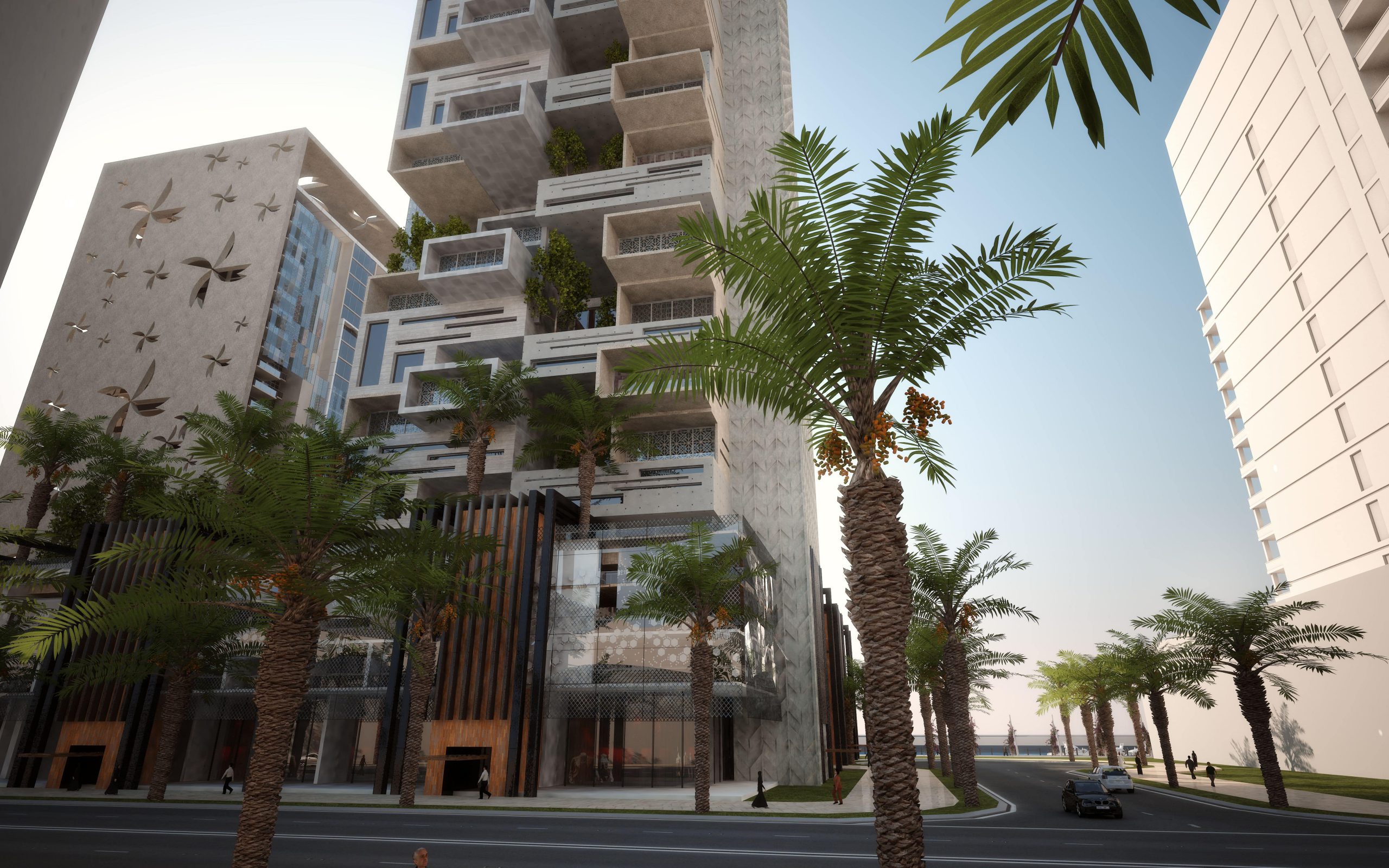
Project Description: Luxury residential tower of 30 stories within a complex of mixed-use project in Mina-Rashid, Dubai. The project was part of a proposal for "Nakheel" of two residential towers of 30...
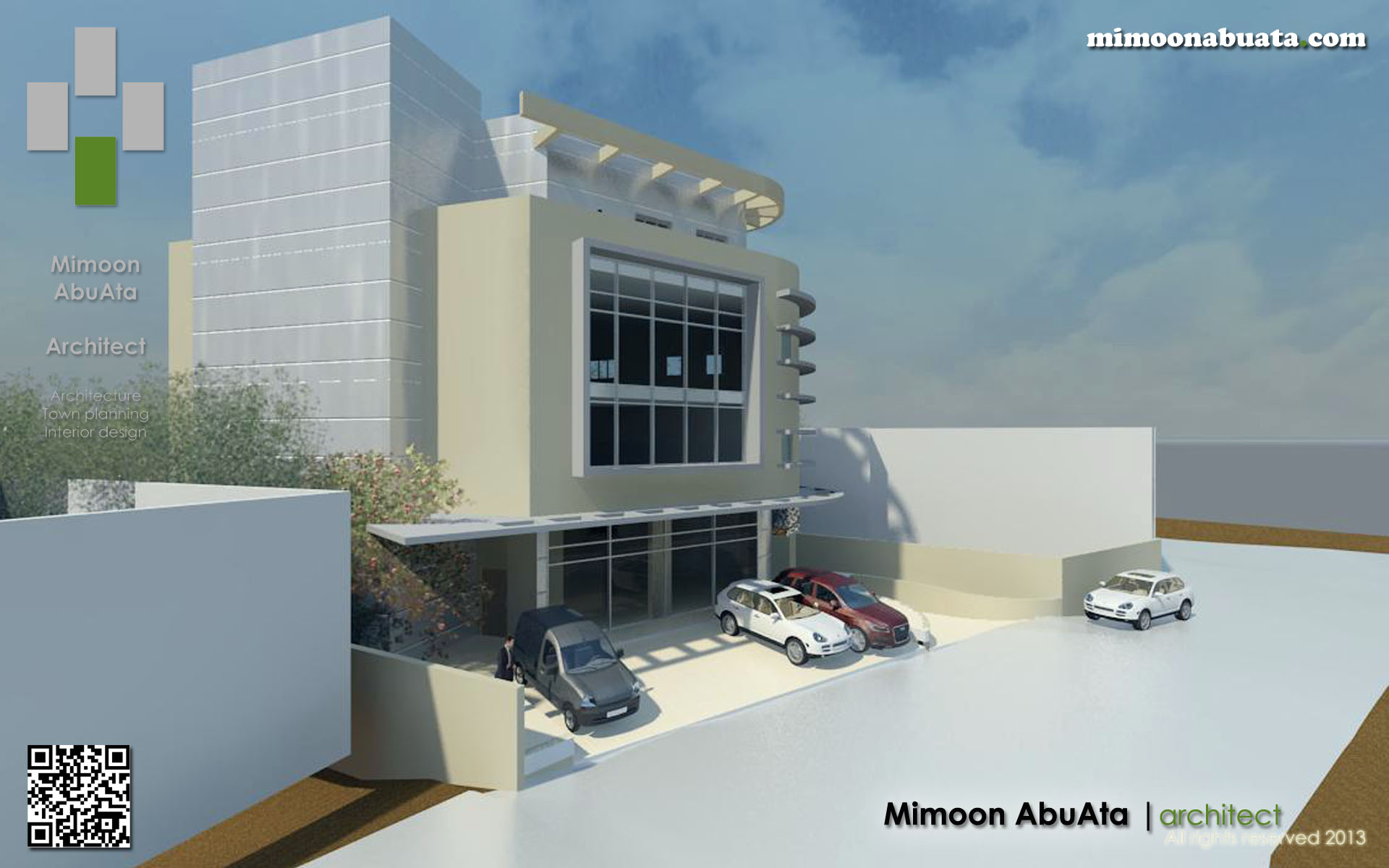
Project Description: 3 story residential apartment building + Commercial ground floor + parking basement.