an extension of 100 sqm for an existing house in kafr qara. the main house made of 3 stories made of local Palestinian stone and has a front yard and a large backyard. the owner asked us to propose a new addition to the house on ground level to host a new modern kitchen and living room. the addition was designed to answer the clients needs as well as give extra thought on the connection between new and old. this connection was achieved by detaching the new addition by about 1.5 meters which acts as a “meeting” point between old and new and also allows for a better solution for the new footings which can then be dug away from the existing ones.
Total floor area: 540 sqm
As the first step in the project, we conducted precise measurements of the existing building to comprehensively document its current condition. This stage formed the foundation for the new design and helped ensure full alignment between reality and the plans.
After studying the project requirements and site, we prepared initial plans and hand sketches to explore architectural ideas and build a clear vision with the client. This stage helped examine possibilities and determine the design direction before moving to detailed planning.
We prepared accurate and comprehensive architectural computerized maps according to the highest standards, including all technical details required for planning and execution. We also created black and white 3D models to highlight the overall composition of the building and clarify the relationship between masses and spaces in a visual and understandable manner.
In the final stage, we prepared precise computerized maps including furniture layouts, enabling realistic visualization of space usage. Colored 3D models reflecting materials, colors, and finishes were also produced, including the design of outdoor spaces and gardens, to present a comprehensive and integrated vision of the project before execution.
We prepared detailed execution maps covering construction details and electrical and plumbing systems, ensuring integrated implementation in accordance with technical specifications.
Comprehensive civil engineering maps were prepared in coordination with architectural plans to ensure structural stability and coordination among the different disciplines.
We provide continuous on-site supervision and follow-up throughout all implementation phases to ensure work quality and verify adherence to the approved plans and specifications.
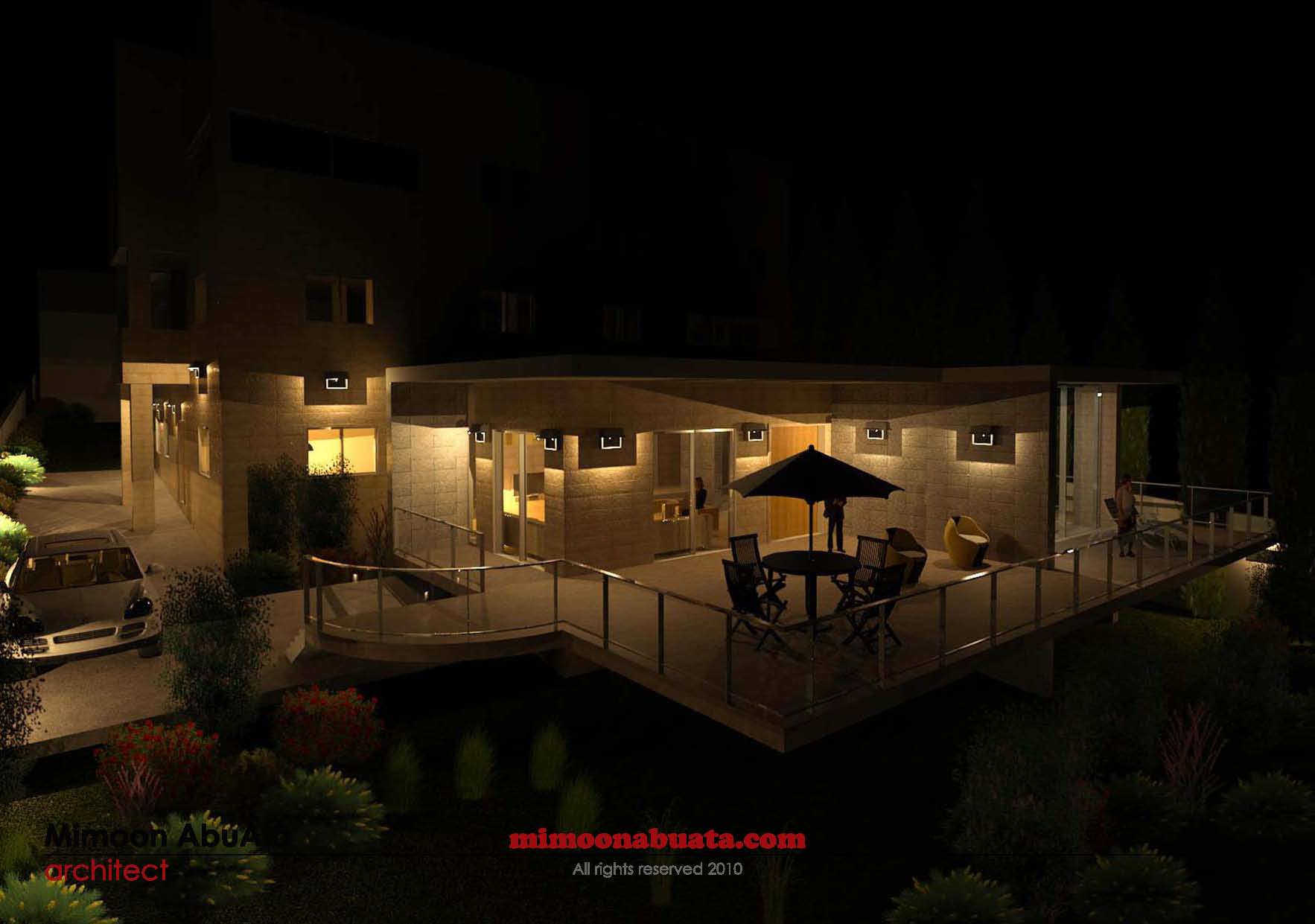



Project Description: Private residence overlooking Wadi Aarah. Including half excavated basement and generous front and backyards. Location: Ararah Total floor area: 320 sqm
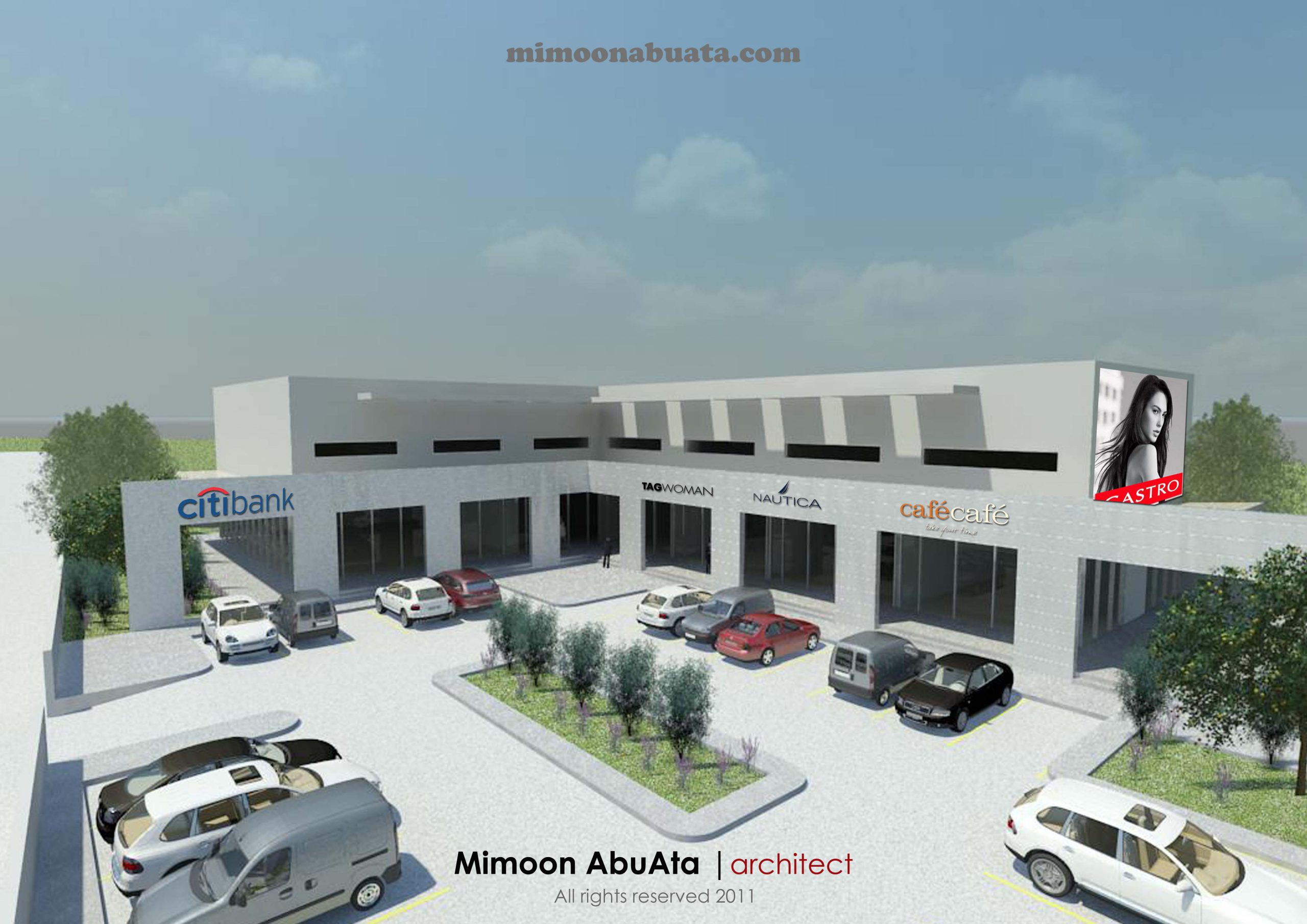
Project Description: Mixed-use commercial building with cafe's and restaurants, banks, health centers, offices and residential apartments. Location: Kofr Qare Total floor area: 1200 sqm

Project Description: A proposal for a new bus station, including a hostel, a hotel and commercial vacancies. Location: Melbourne. Australia Total floor area: 3600 sqm
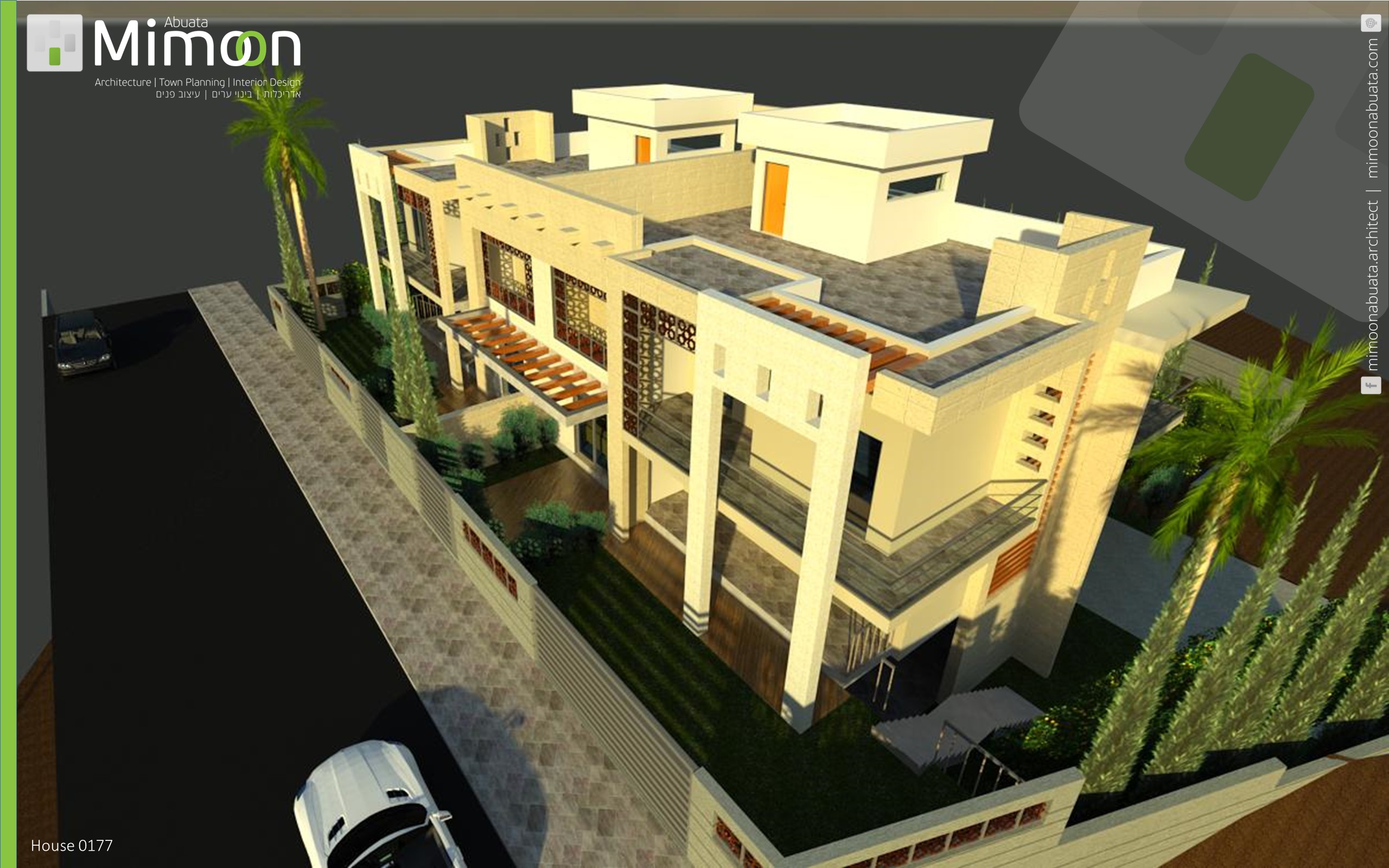
Location: Majd El Kroum Total floor area: 490 sqm
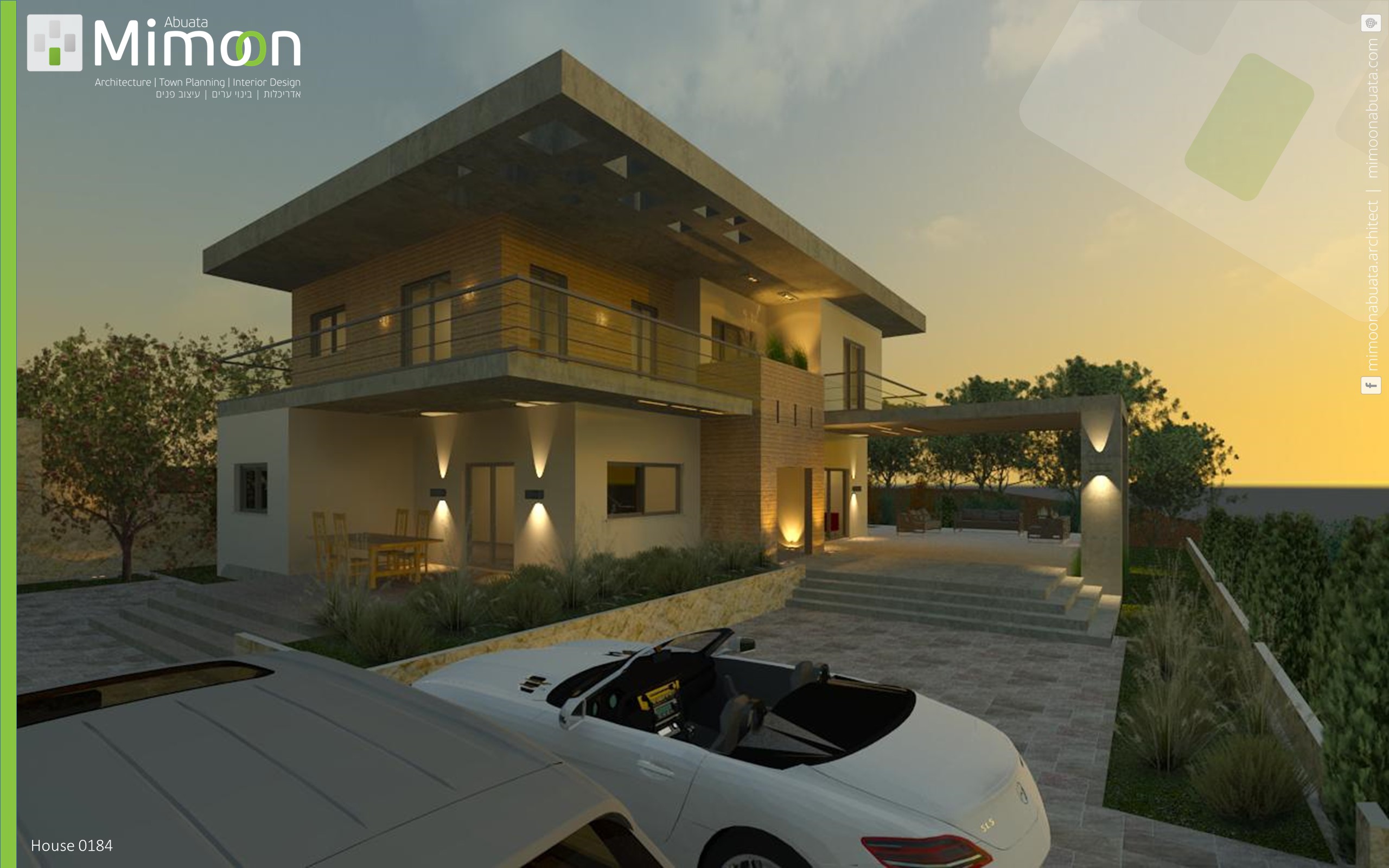
Location: Daliet Al Carmel Total floor area: 230 sqm
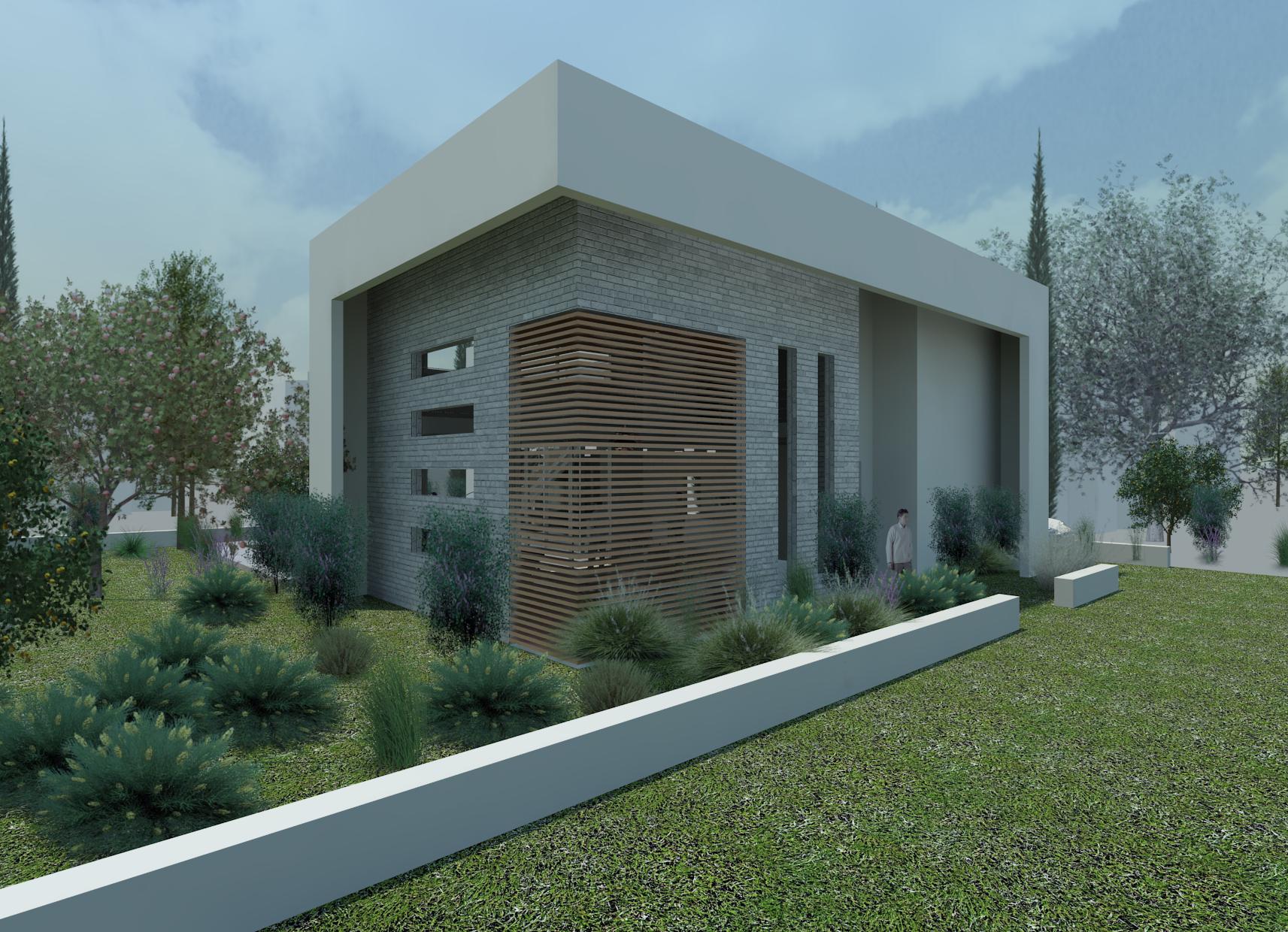
Project Description: Two story modern villa. The house comprises a large double hight living room, family room, open kitchen and dinning area, two kids bedroom and a master bedroom on the top...
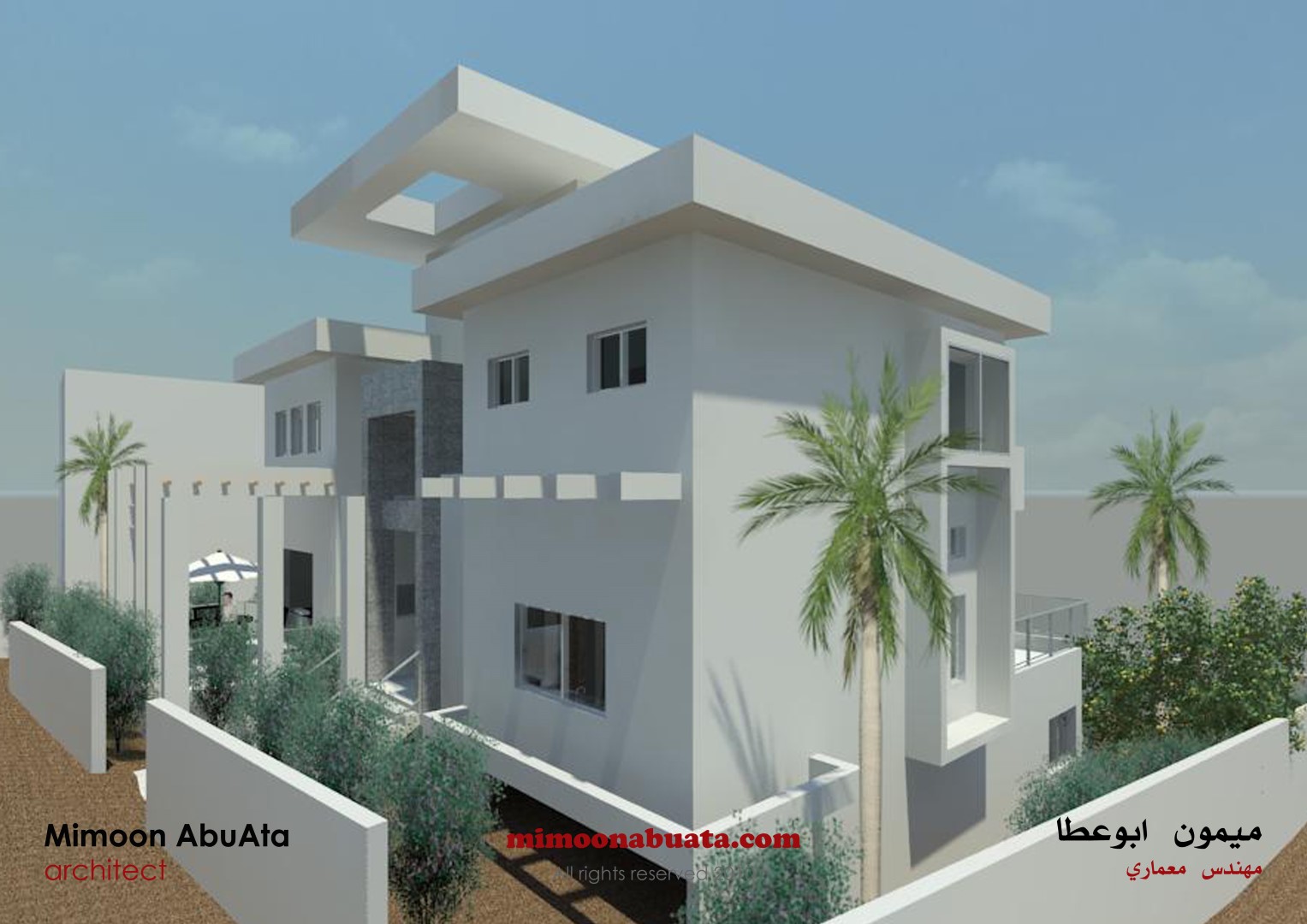
Project Description: Private house with a central open staircase with 3 levels and a basement. http://youtu.be/OqYOTv273RI