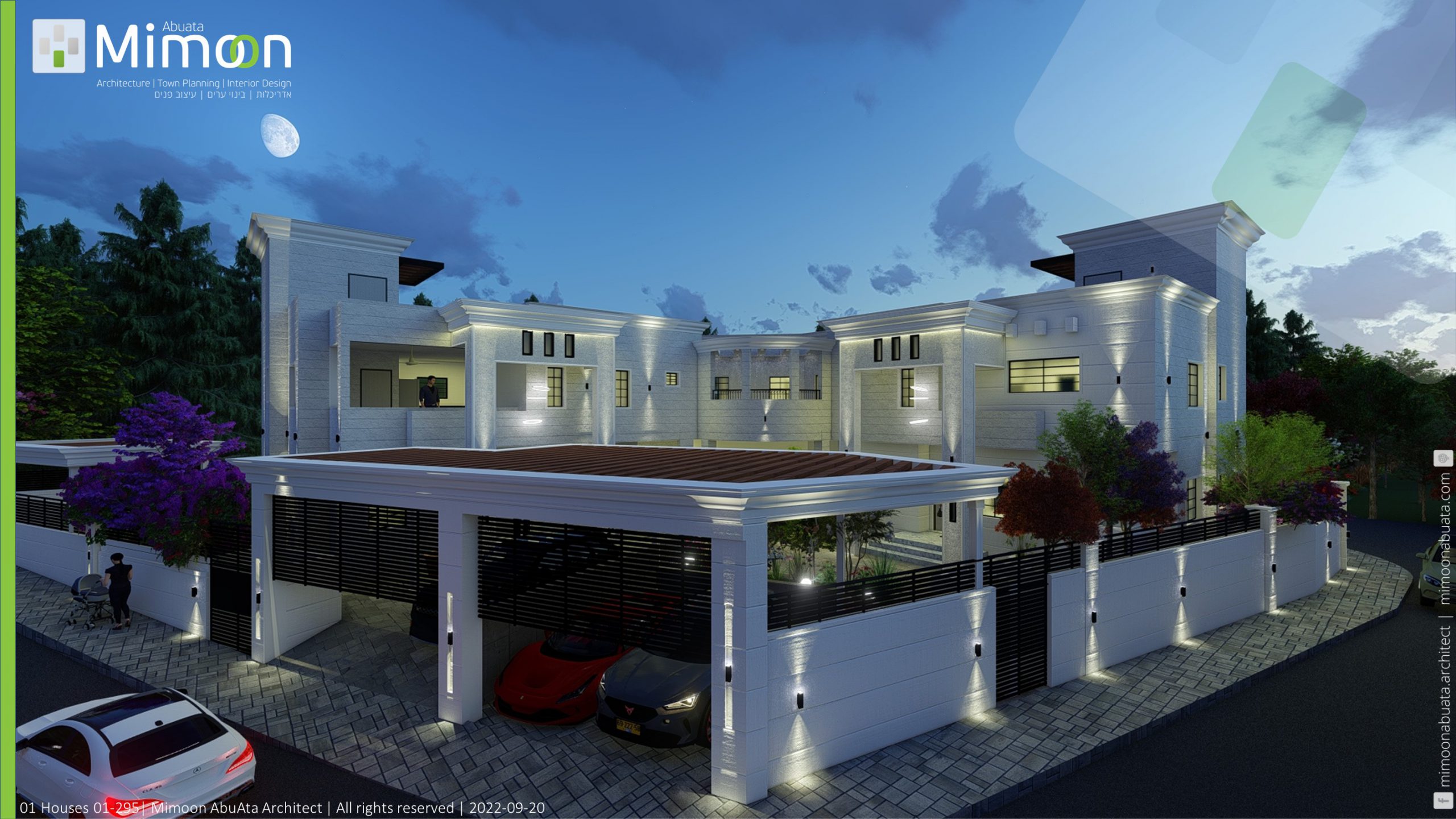We began the process by understanding the client’s lifestyle, daily routines, and how each space in the home is used – with the goal of creating a personalized and functional interior design
We prepared initial sketches for furniture arrangement and circulation flow between spaces, offering multiple alternatives to allow the client to explore options and choose a design direction.
We created precise plans that include interior layout, lighting, furniture, and finishing materials, along with black-and-white 3D models that visually clarify the design and spatial relationships.
At this stage, we designed all spaces in high detail – including the selection of colors, finishes, furniture, lighting, and overall style. The colored 3D renderings provide a realistic impression and help align expectations before execution
We produced execution drawings that cover carpentry, lighting, electrical points, gypsum ceilings, and more – along with accurate material schedules to streamline coordination with suppliers and contractors
We produced execution drawings that cover carpentry, lighting, electrical points, gypsum ceilings, and more – along with accurate material schedules to streamline coordination with suppliers and contractors.
We provided close supervision throughout the installation and execution phase to ensure that the on-site work aligns with the plans and the predefined quality standards.
