Melbourne University, Australia – a proposal for the new faculty of architecture.
The project fits in within the urban fabric of the university campus and re-connects the university with the city. It includes an open podium with restaurants, cafes and bookshops on the ground floor, allowing for permeability for pedestrians and cyclists. On the top floors the rest of the faculty studios, offices and library were located.
Location: Melbourne, Australia
Total floor area: 1800 sqm



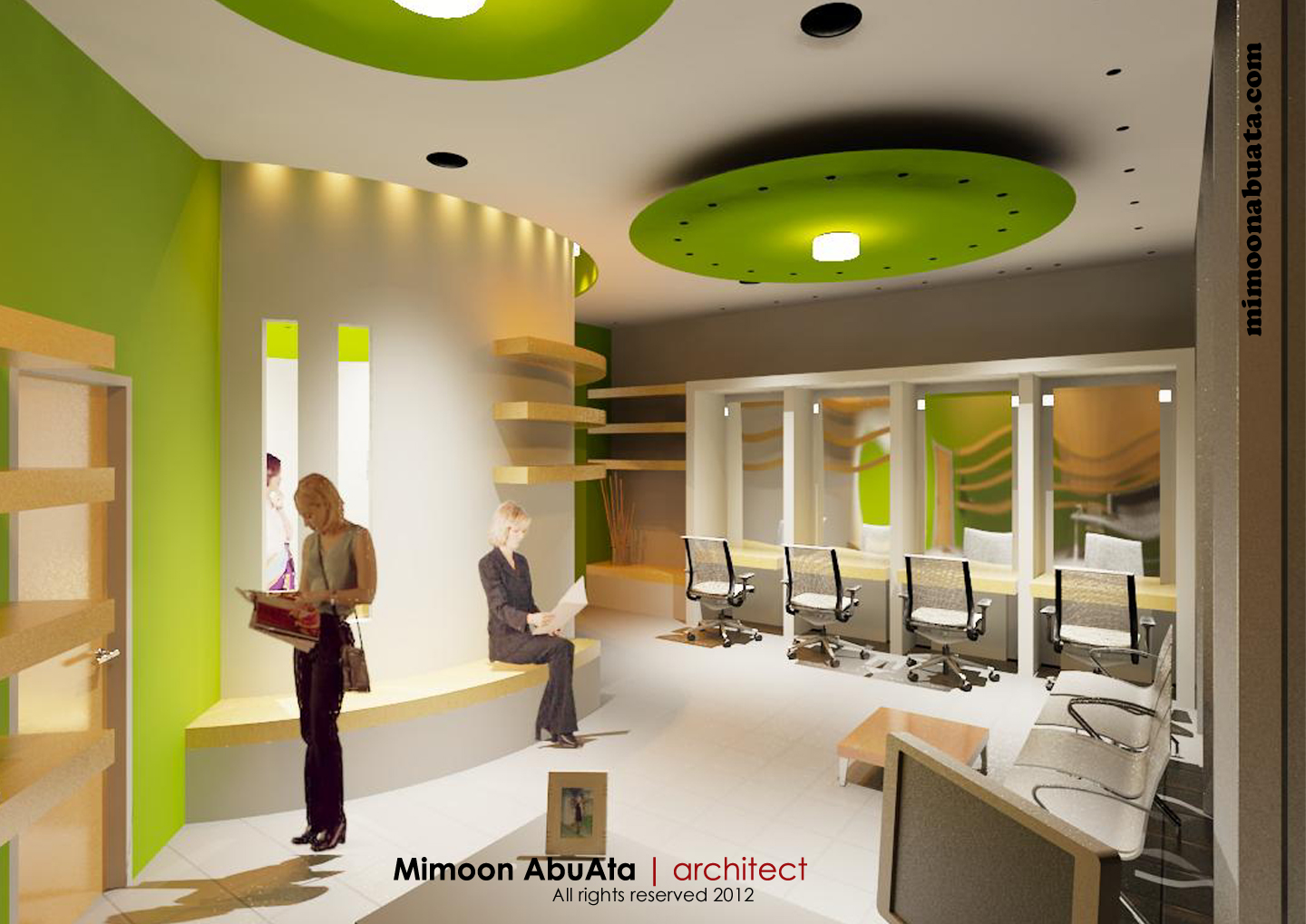
Project Description: Interior fit-out for an exclusive beauty center. including a VIP room, spa, specialized beauty treatments, aromatic showers and quality lingerie shop. Location: Um El Fahem Total floor area: 120 sqm
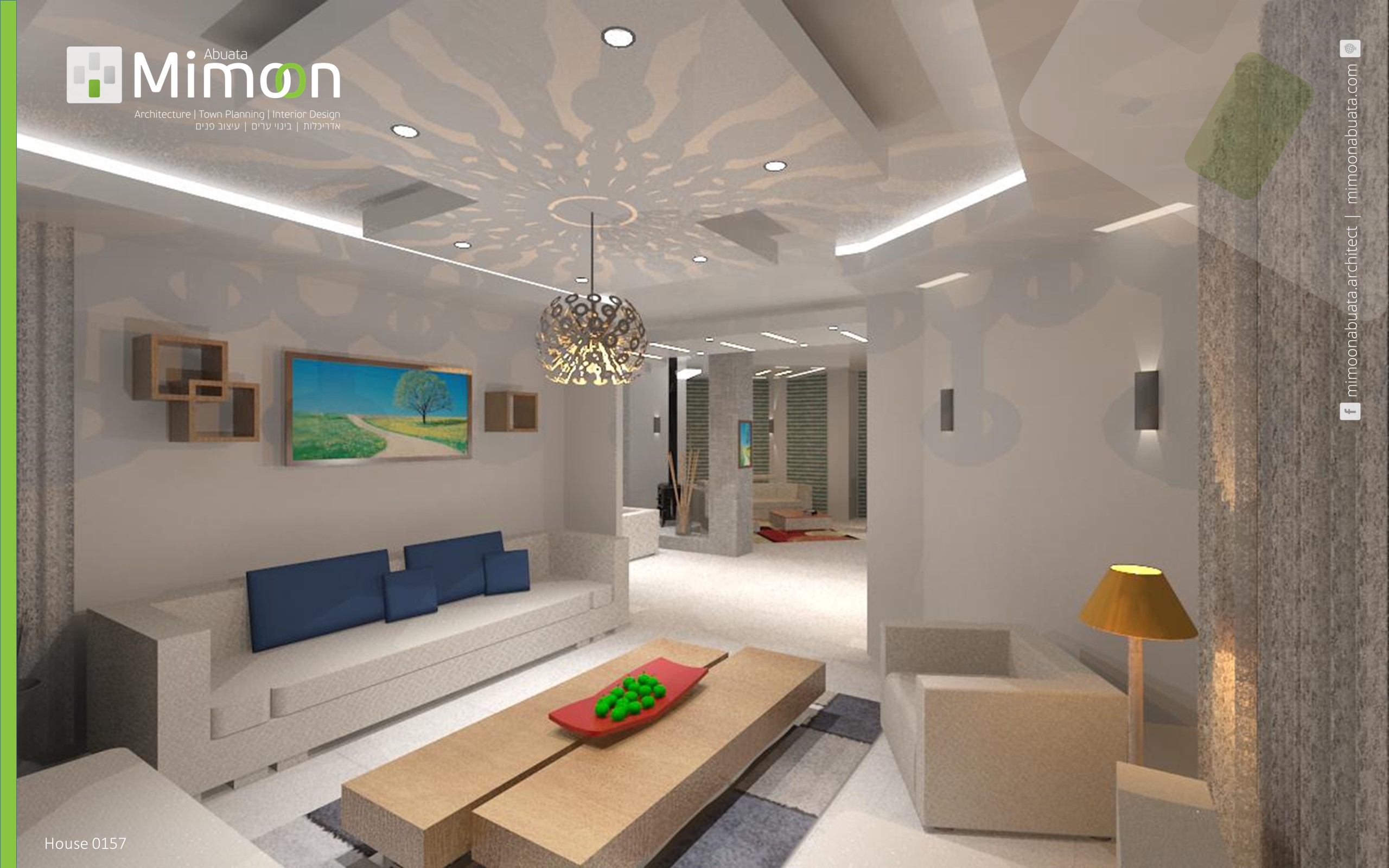
Project Description: Facade renovation for an existing house and interior design. Material articulation and various elements added to the facades to improve general look. Total floor area: 650 sqm
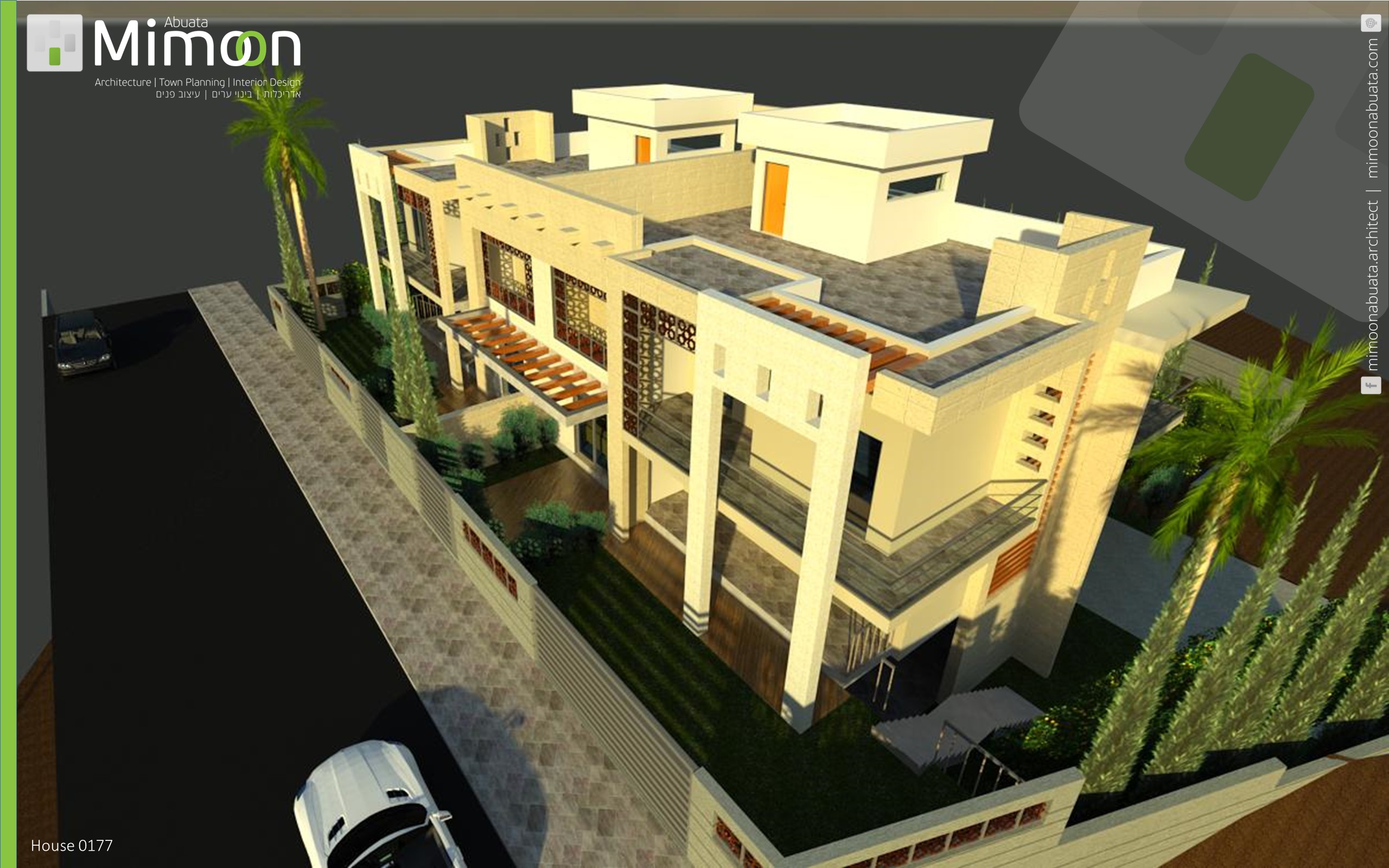
Location: Majd El Kroum Total floor area: 490 sqm
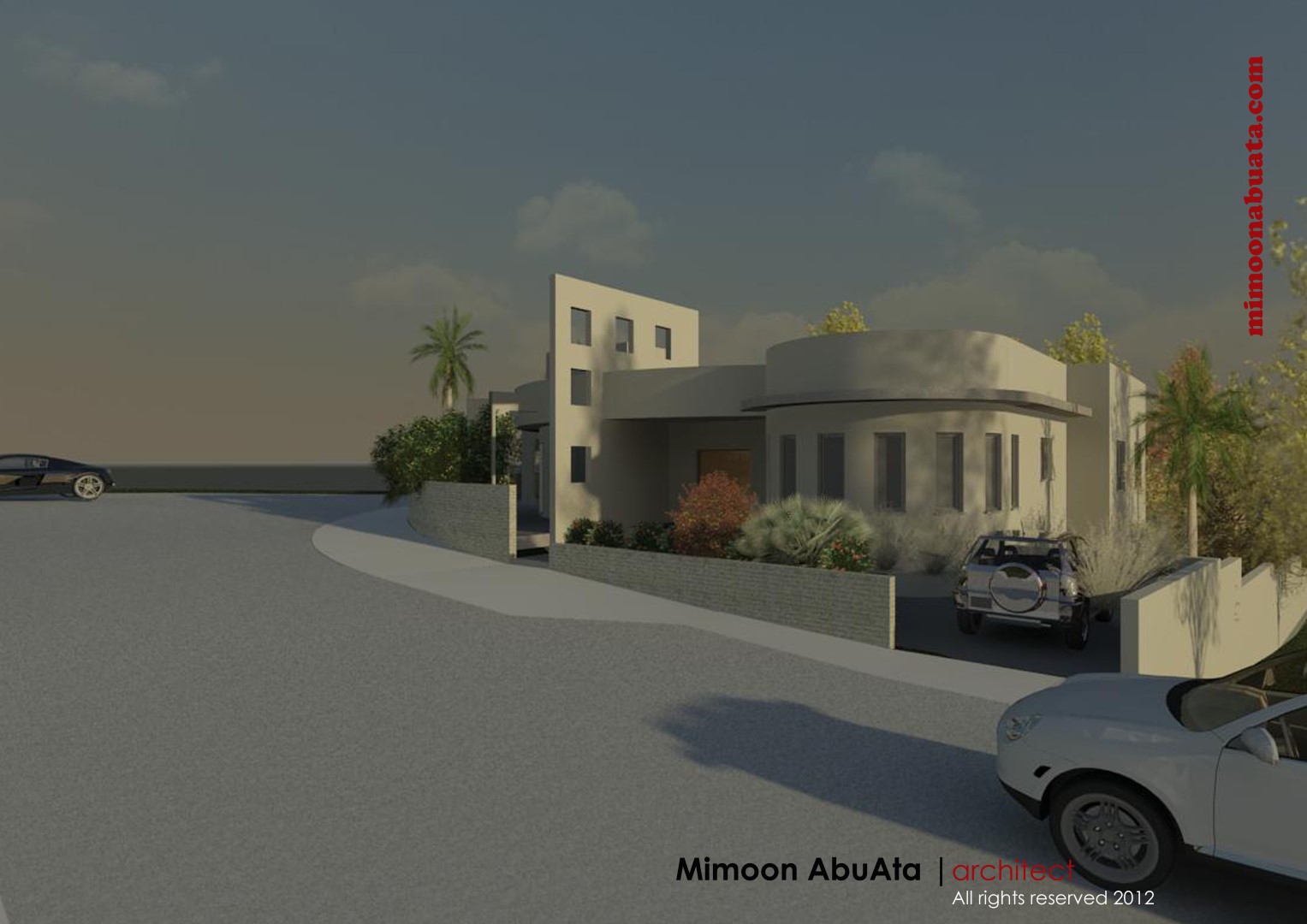
Project Description: Private residence in Neen, north of Afula. The house was design in one level including all public and private areas. With a partially underground basement, and a separate staircase for...

Location: Um El Fahem Total floor area: 120 sqm
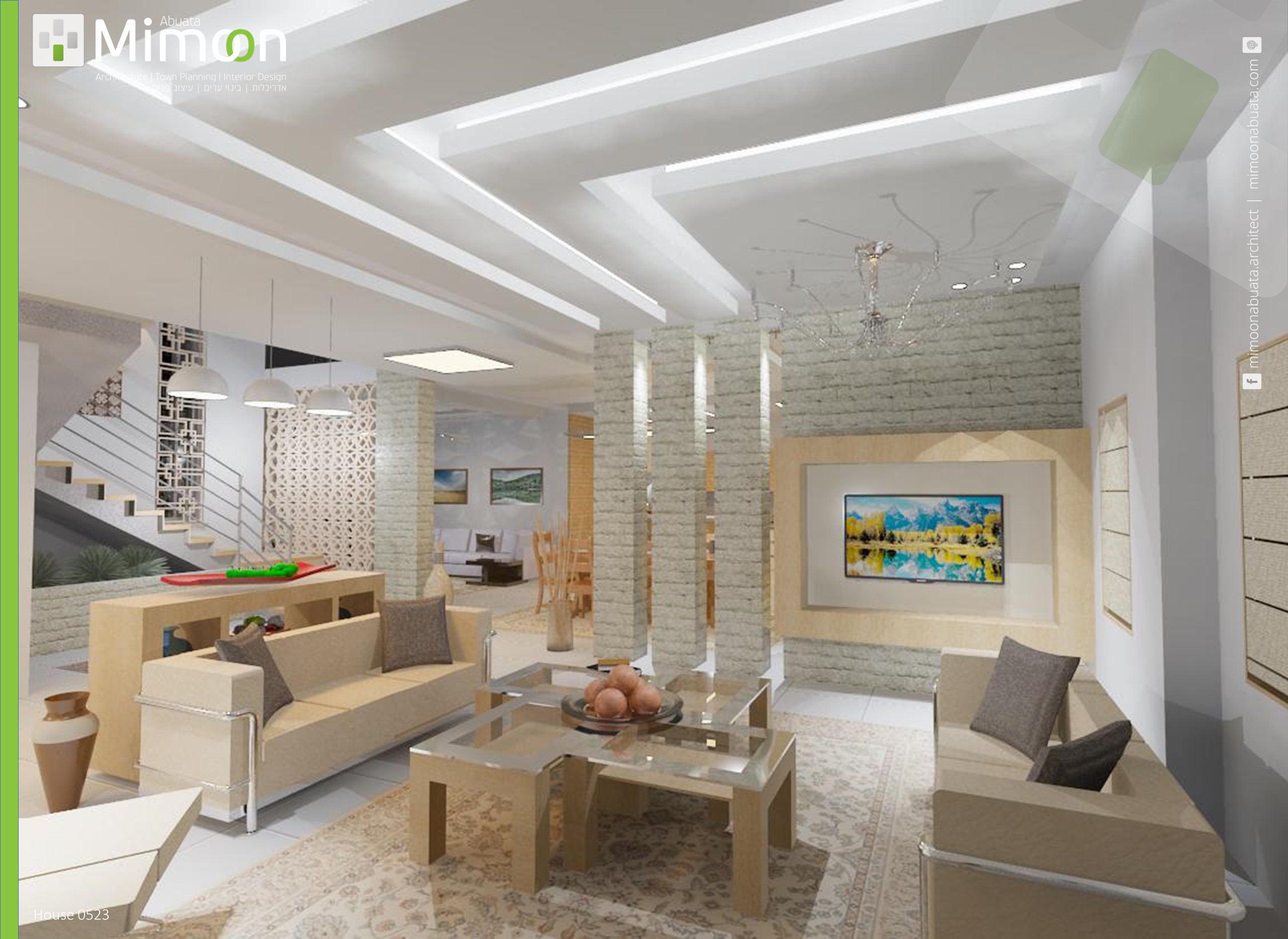
Location: Um El Fahem Total floor area: 260 sqm
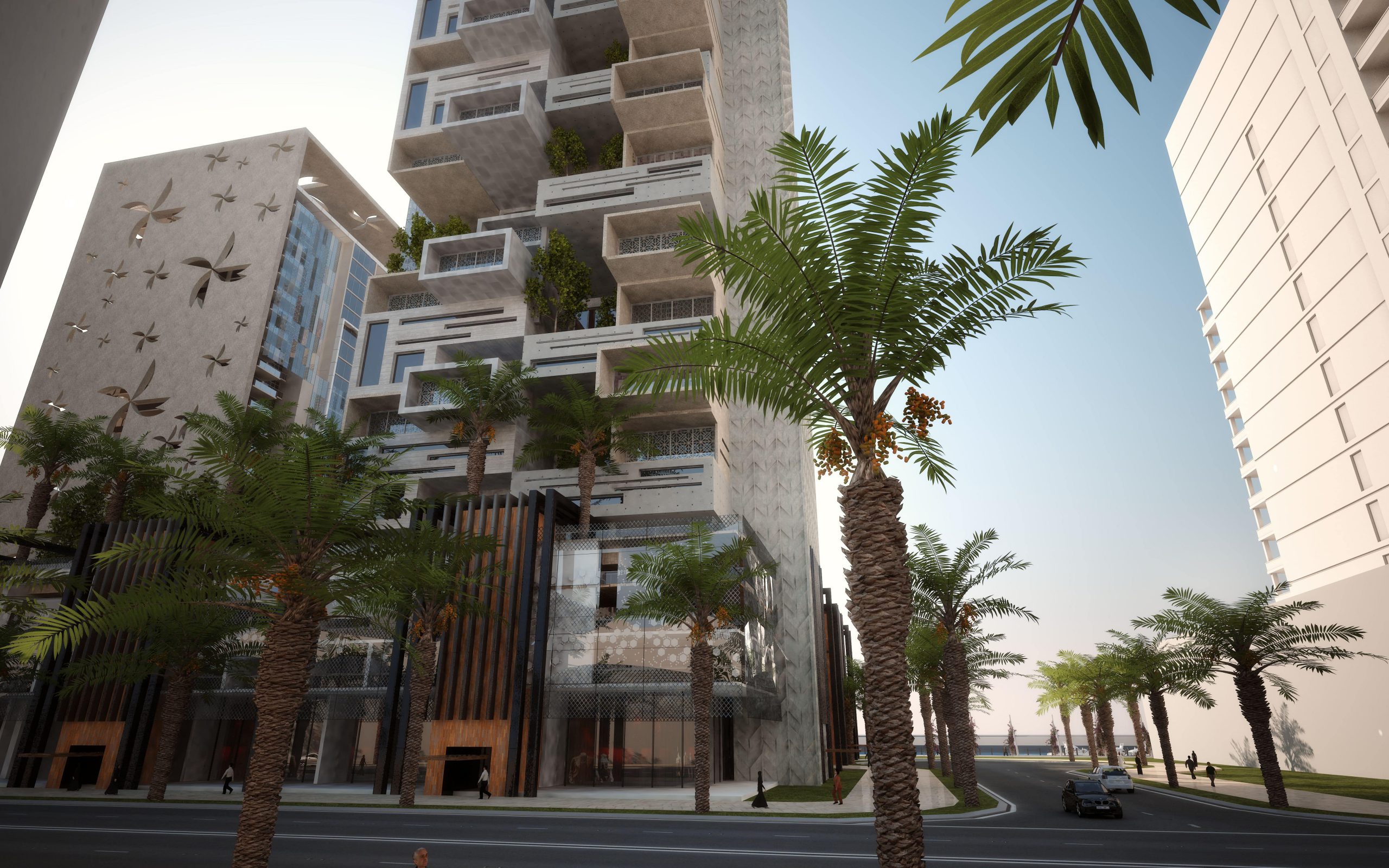
Project Description: Luxury residential tower of 30 stories within a complex of mixed-use project in Mina-Rashid, Dubai. The project was part of a proposal for "Nakheel" of two residential towers of 30...