Located in wadi arah, this house was designed to suit slope of the site. the house is open to allow north westerly wind in to cool down the house in summer.
Total floor area: 220 sqm
As the first step in the project, we conducted a precise land survey and analysis of the site conditions – slopes, orientations, access, and environmental factors. This stage forms the basis for functional planning that suits the existing environment.
After understanding the client's needs and the site conditions, we prepared preliminary plans and manual sketches to solidify architectural ideas and build a clear vision. This stage helped us explore options and decide on the overall concept before moving to detailed planning.
At this stage, we organized a professional site tour to closely observe the existing conditions and the topography and surroundings
We prepared accurate architectural plans according to the highest standards, including all technical details. Additionally, we created black and white 3D models to visualize the structure and clearly express the relationships between masses and spaces in a visual manner.
At this stage, we prepared comprehensive final plans, including furniture layouts, detailed material and finish specifications, and colored 3D models simulating the final appearance, including garden and exterior design — providing a complete vision of the house prior to execution. We also submitted a building permit application through the “Rishui Zamin” system, covering all stages and requirements, including coordination with various authorities until final approval was obtained.
We prepared precise execution plans that include all infrastructure components – electricity, water, sewage, and more – to ensure standard and complete execution.
Civil engineering plans were designed, including foundations, columns, beams, and floors, with full coordination with the architectural design – to ensure structural stability and integrated work among all parties.
We provide close accompaniment and supervision throughout all stages of execution to ensure that the work is carried out to the highest standard, and in accordance with the planning and permits, until final handover.
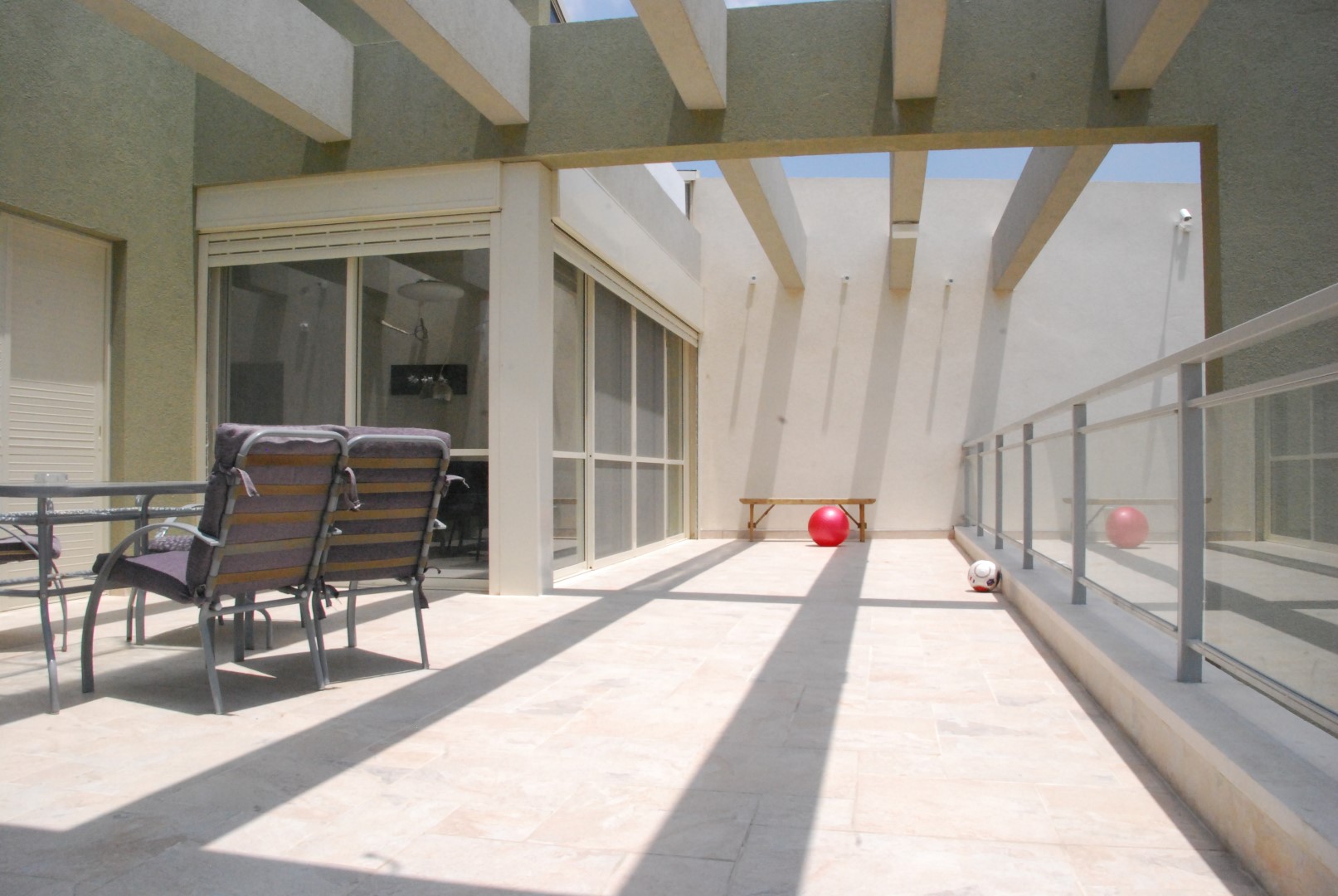


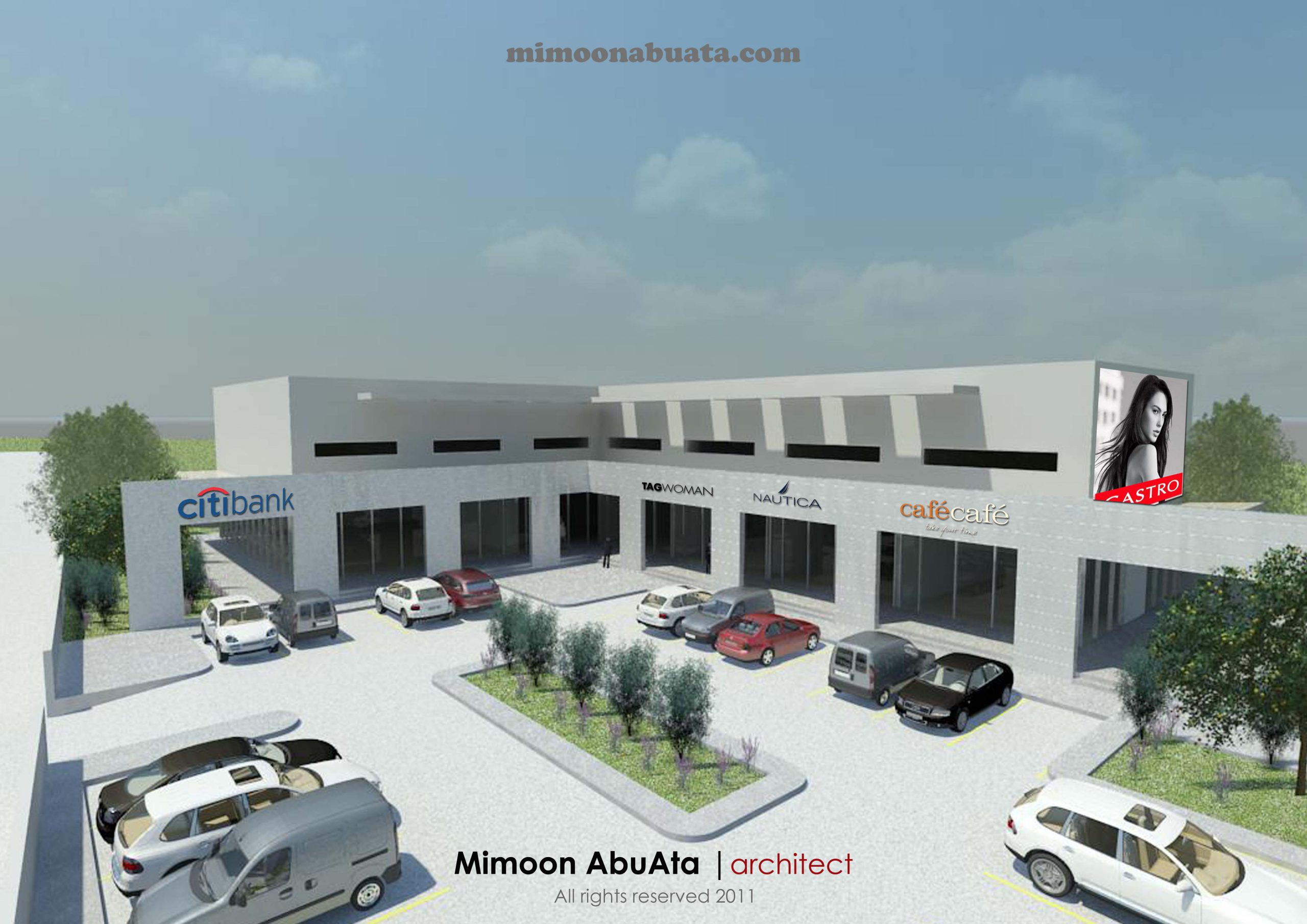
Project Description: Mixed-use commercial building with cafe's and restaurants, banks, health centers, offices and residential apartments. Location: Kofr Qare Total floor area: 1200 sqm

Project Description: Located in wadi arah, this house was designed to suit slope of the site. the house is open to allow north westerly wind in to cool down the house...
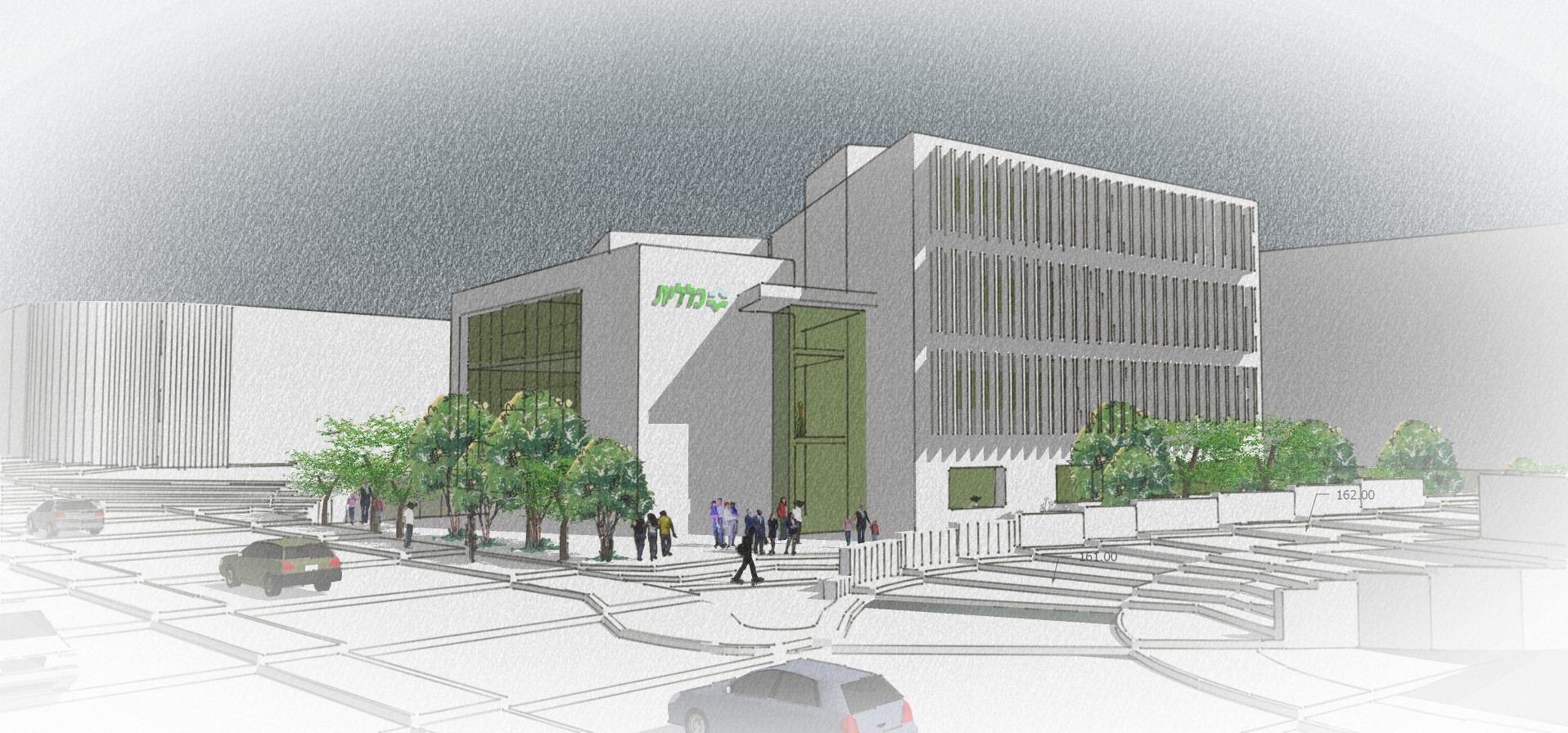
Project Description: Planning and design of a new Medical Center with specialized units including: children, women, occupational therapy, physiotherapy and a pharmacy. 2009-2012 while working in Peleg Kleinhause Architects Location: Yoqnea'am Total floor area:...
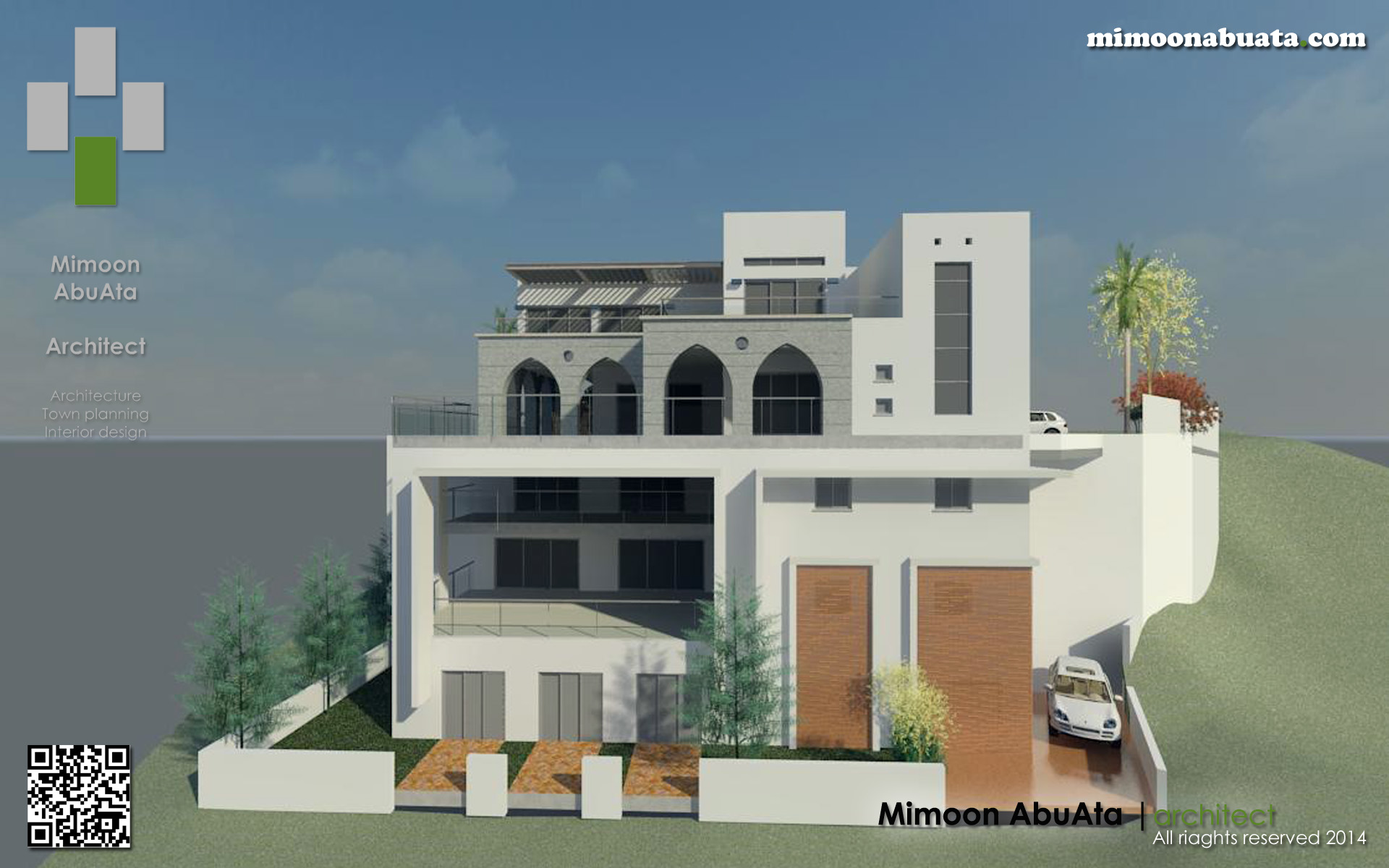
Project Description: Multi-story residential complex. Total floor area: 650 sqm
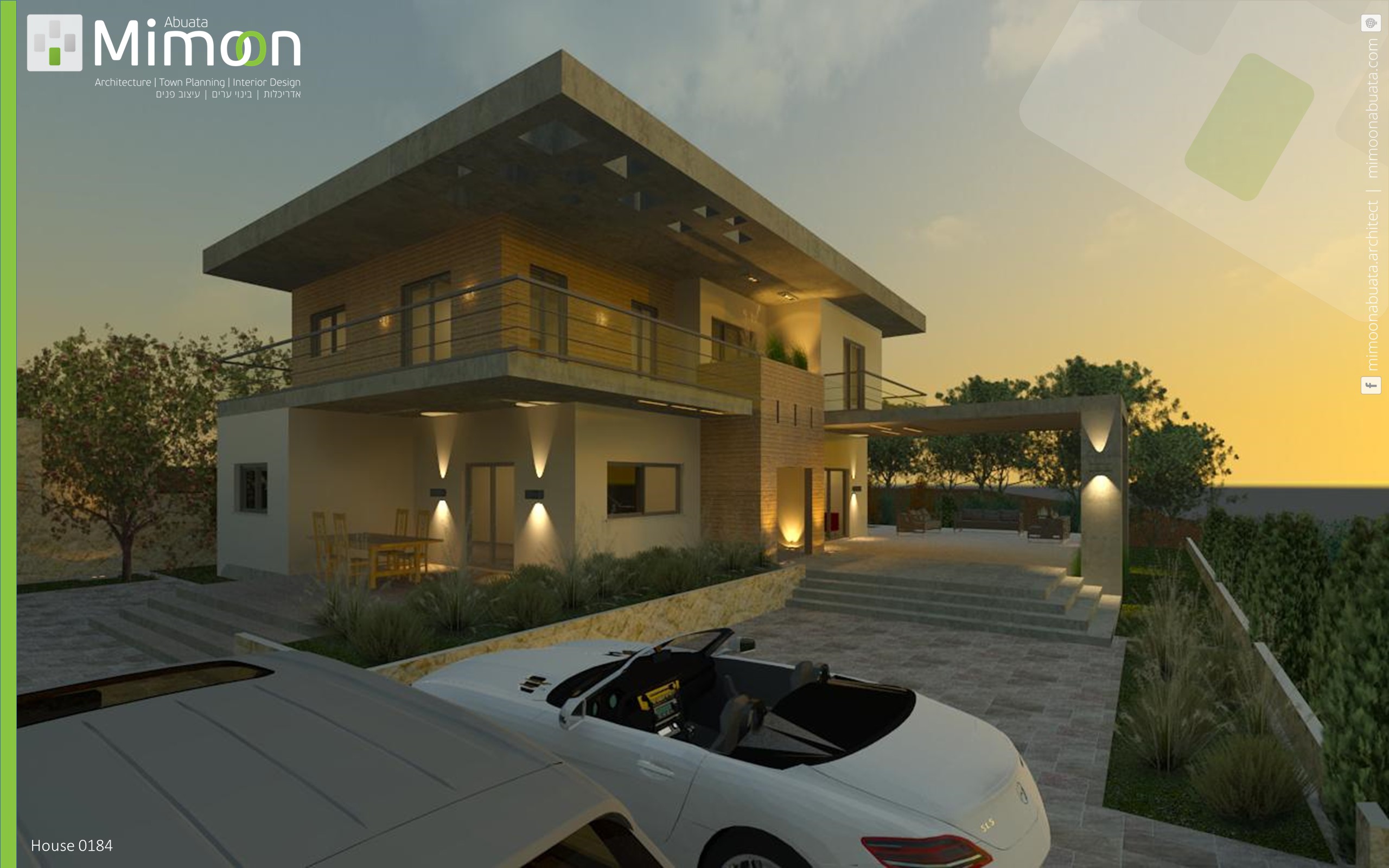
Location: Daliet Al Carmel Total floor area: 230 sqm
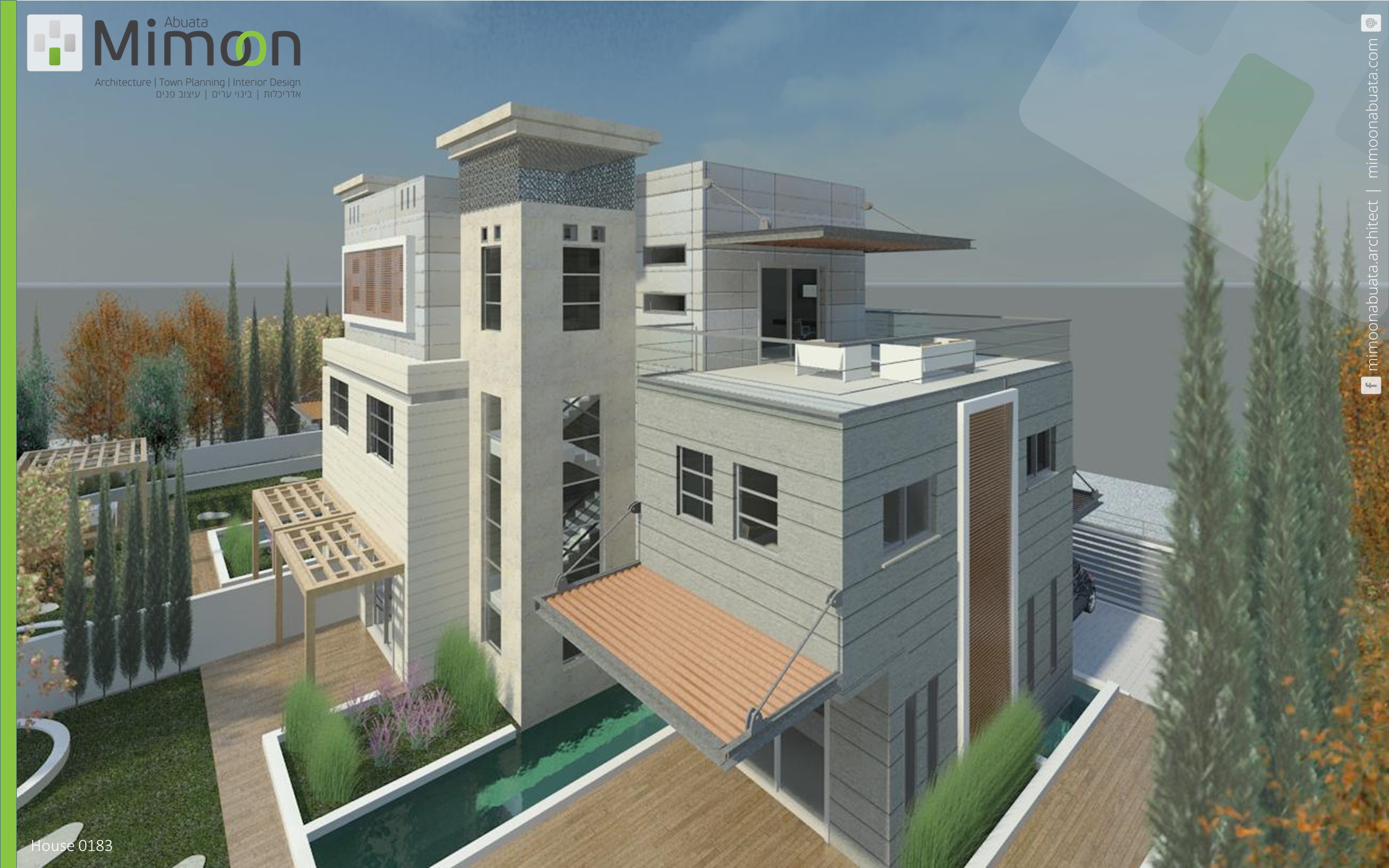
Location: Mghar Total floor area: 680 sqm