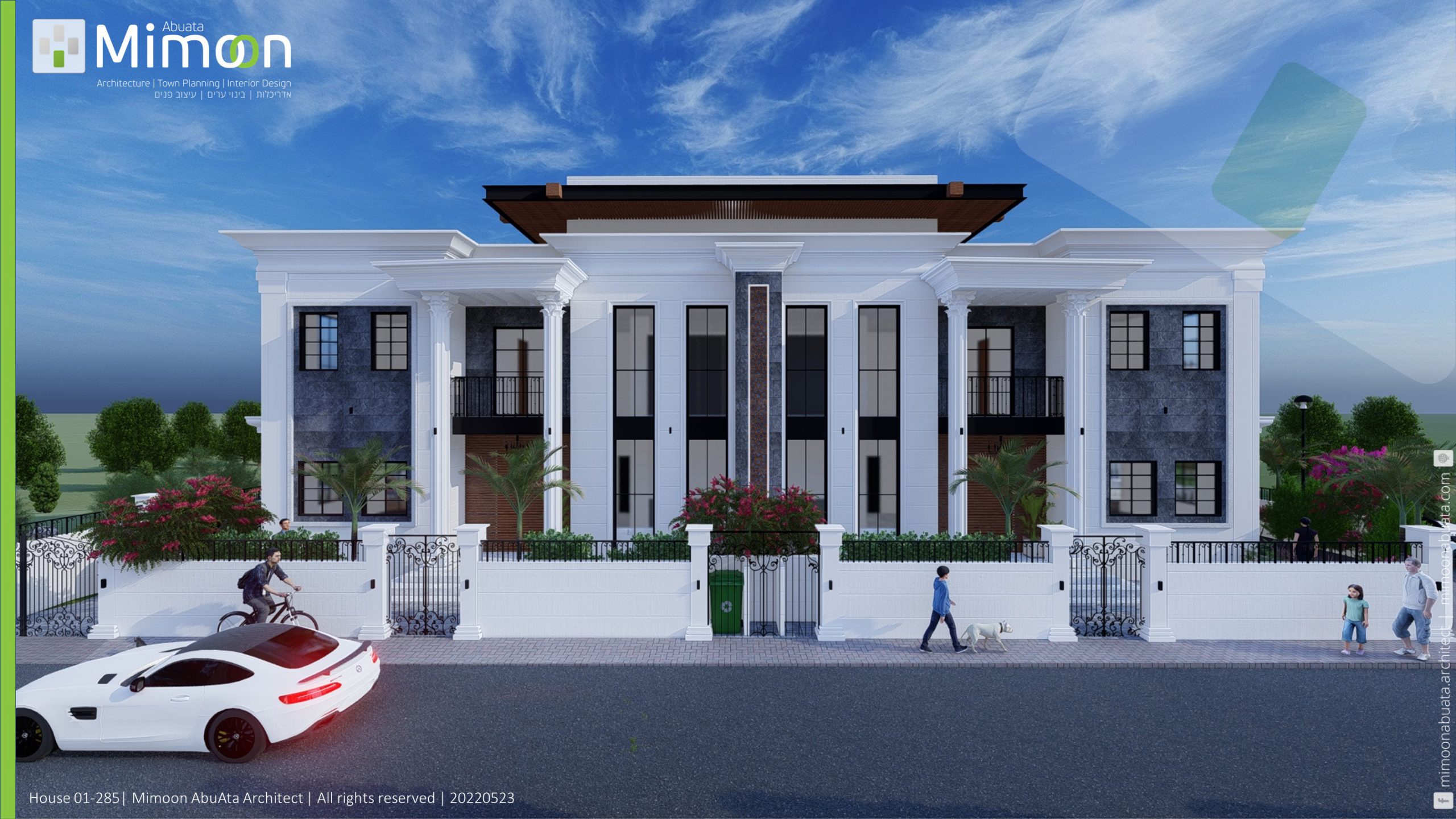We began the process by understanding the client’s lifestyle and preferences – considering privacy, views, and the interaction between exterior openings and interior spaces – to create a tailored and functional facade design.
We prepared initial sketches of the facades, including the placement of openings, shading elements, and suggested materials. Several alternatives were presented to allow the client to explore different design directions.
We developed accurate facade plans that included layout divisions, window and door openings, cladding types, and lighting points. Black-and-white 3D models helped provide a clear visual understanding of the proposed design.
At this stage, we created a high-detail colored 3D visualization of the facades – including color palettes, textures, cladding materials, lighting solutions, and decorative features – to help the client visualize the final look and align expectations.
We prepared comprehensive execution drawings detailing all components, materials, and installation points, accompanied by a precise materials schedule – streamlining coordination with contractors and suppliers.
We oversaw the execution phase with on-site supervision, coordinating with facade contractors, lighting experts, and material suppliers to ensure accurate implementation of the approved design.
We provided close supervision throughout the installation stage to ensure that the construction met the design standards and quality benchmarks set in the planning phase.
