Two story private residence + basement.
Location: Um El Fahem
Total floor area: 260 sqm
As the first step in the project, we conducted a precise land survey and analysis of the site conditions – slopes, orientations, access, and environmental factors. This stage forms the basis for functional planning that suits the existing environment.
After understanding the client's needs and the site conditions, we prepared preliminary plans and manual sketches to solidify architectural ideas and build a clear vision. This stage helped us explore options and decide on the overall concept before moving to detailed planning.
At this stage, we organized a professional site tour to closely observe the existing conditions and the topography and surroundings
We prepared accurate architectural plans according to the highest standards, including all technical details. Additionally, we created black and white 3D models to visualize the structure and clearly express the relationships between masses and spaces in a visual manner.
At this stage, we prepared comprehensive final plans, including furniture layouts, detailed material and finish specifications, and colored 3D models simulating the final appearance, including garden and exterior design — providing a complete vision of the house prior to execution. We also submitted a building permit application through the “Rishui Zamin” system, covering all stages and requirements, including coordination with various authorities until final approval was obtained.
We prepared precise execution plans that include all infrastructure components – electricity, water, sewage, and more – to ensure standard and complete execution.
Civil engineering plans were designed, including foundations, columns, beams, and floors, with full coordination with the architectural design – to ensure structural stability and integrated work among all parties.
We provide close accompaniment and supervision throughout all stages of execution to ensure that the work is carried out to the highest standard, and in accordance with the planning and permits, until final handover.
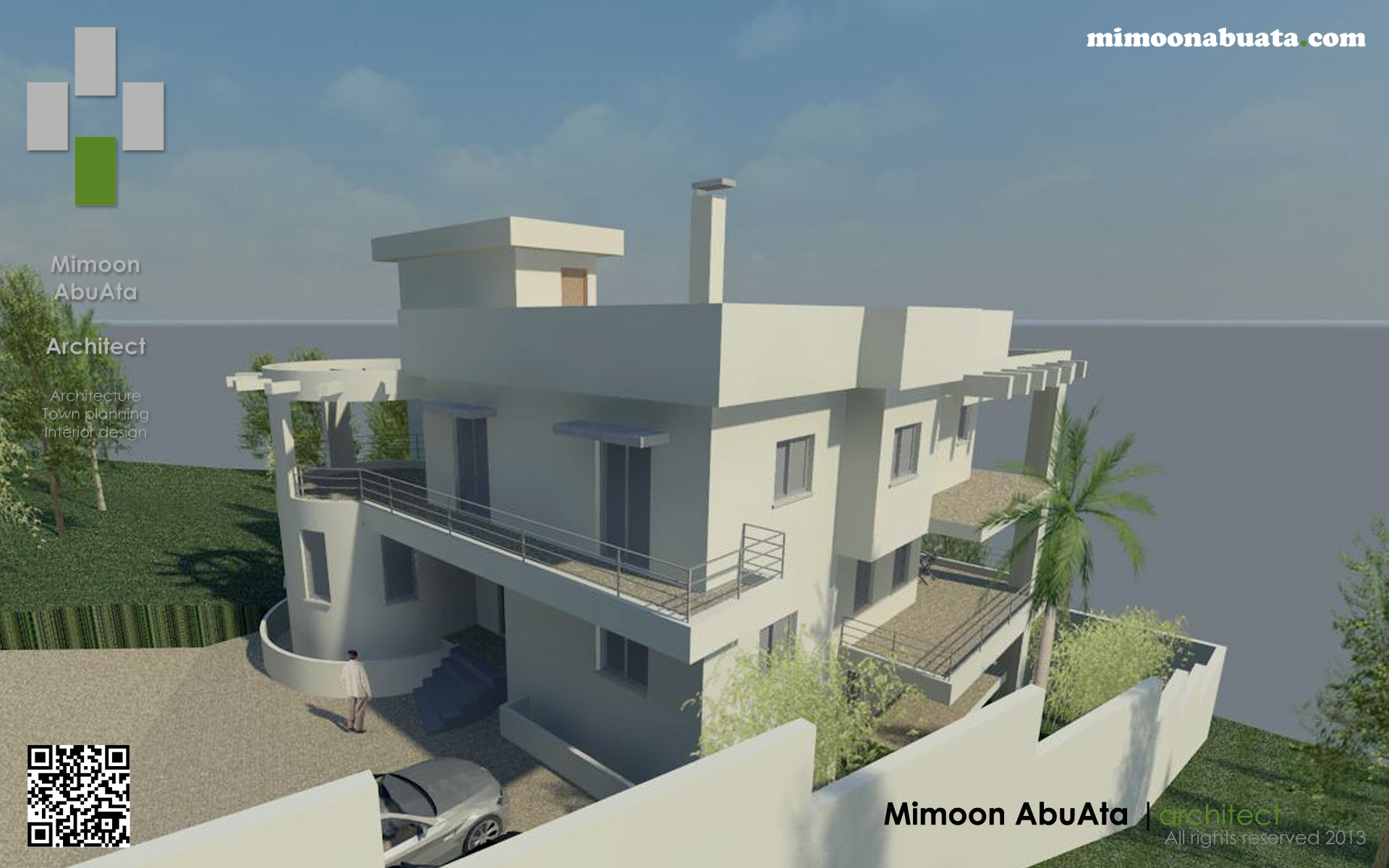


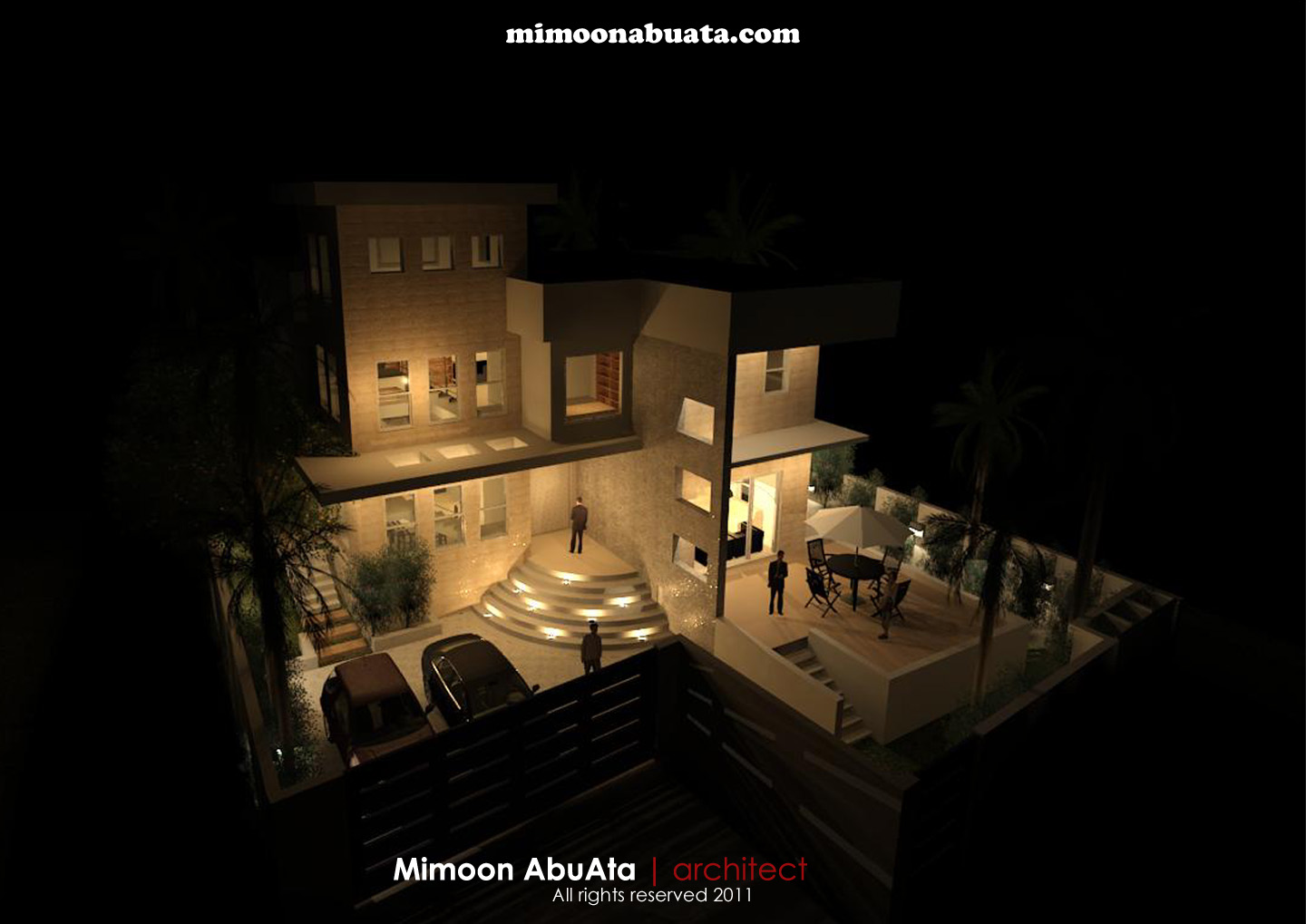
Project Description: 3 story residence, including 3 bedrooms at the first floor and living room, family and dinning rooms in the ground floor with a kitchen attached to the backyard. Location: Iksal Total...
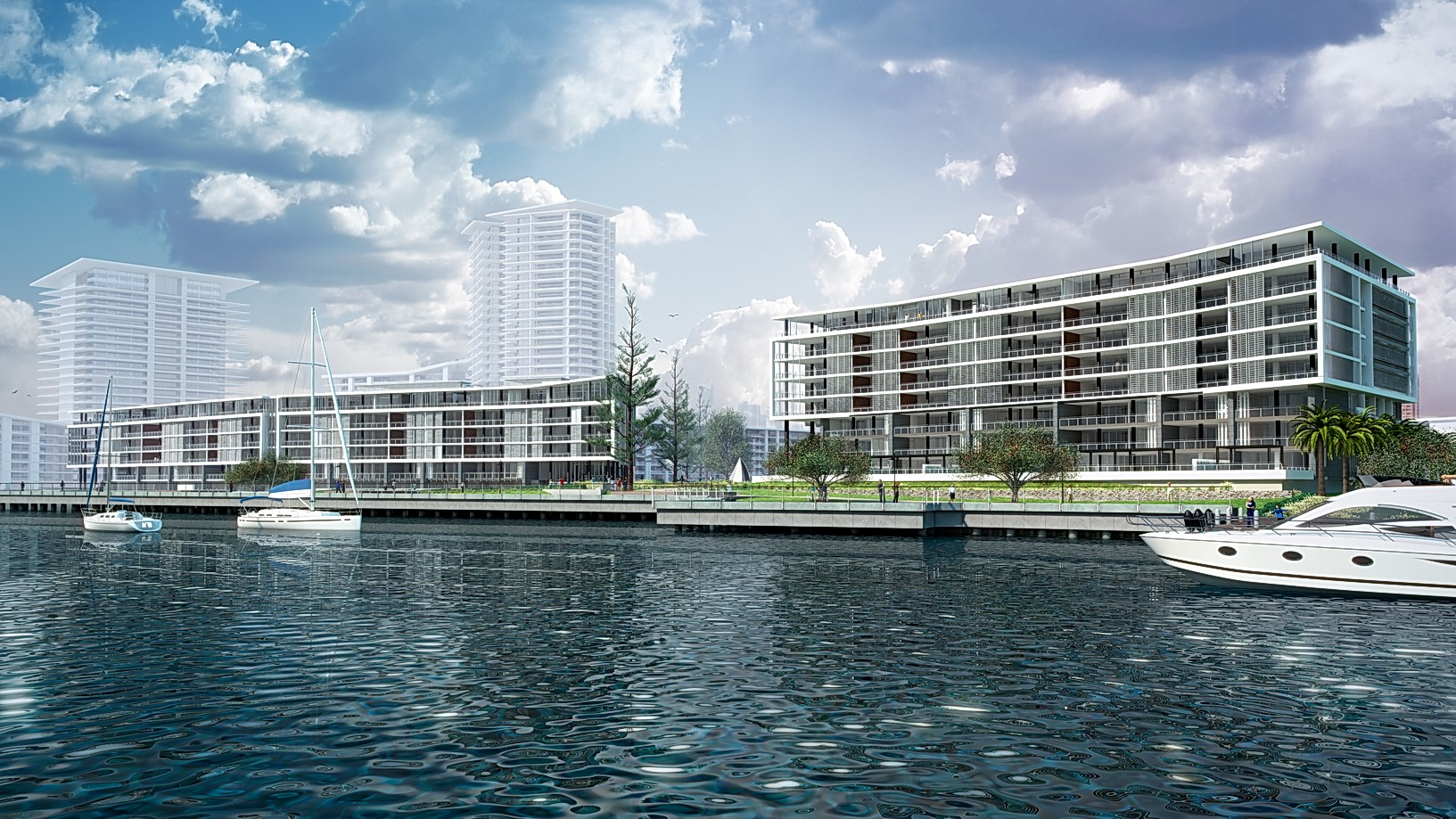
Project Description: A Mirvac development and design. Mimoon as part of the design team. The project is part of a 15 hectare site, the largest urban renewal project in south east...

Project Description: Interior design and comprehensive renovation for an existing birthing department. 2009-2012 while working in Peleg Kleinhause Architects. Location: Hadera Total floor area: 800 sqm
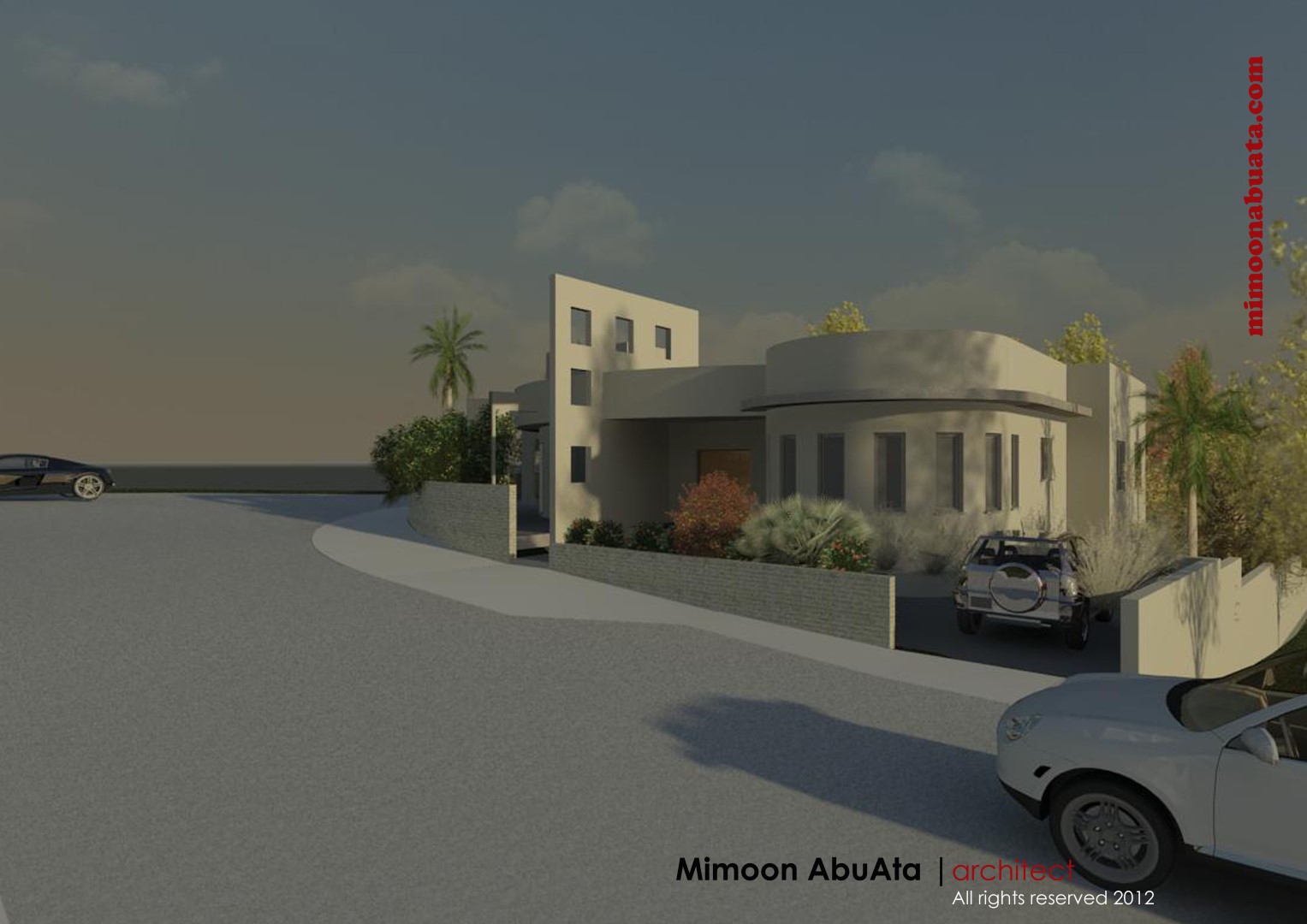
Project Description: Private residence in Neen, north of Afula. The house was design in one level including all public and private areas. With a partially underground basement, and a separate staircase for...
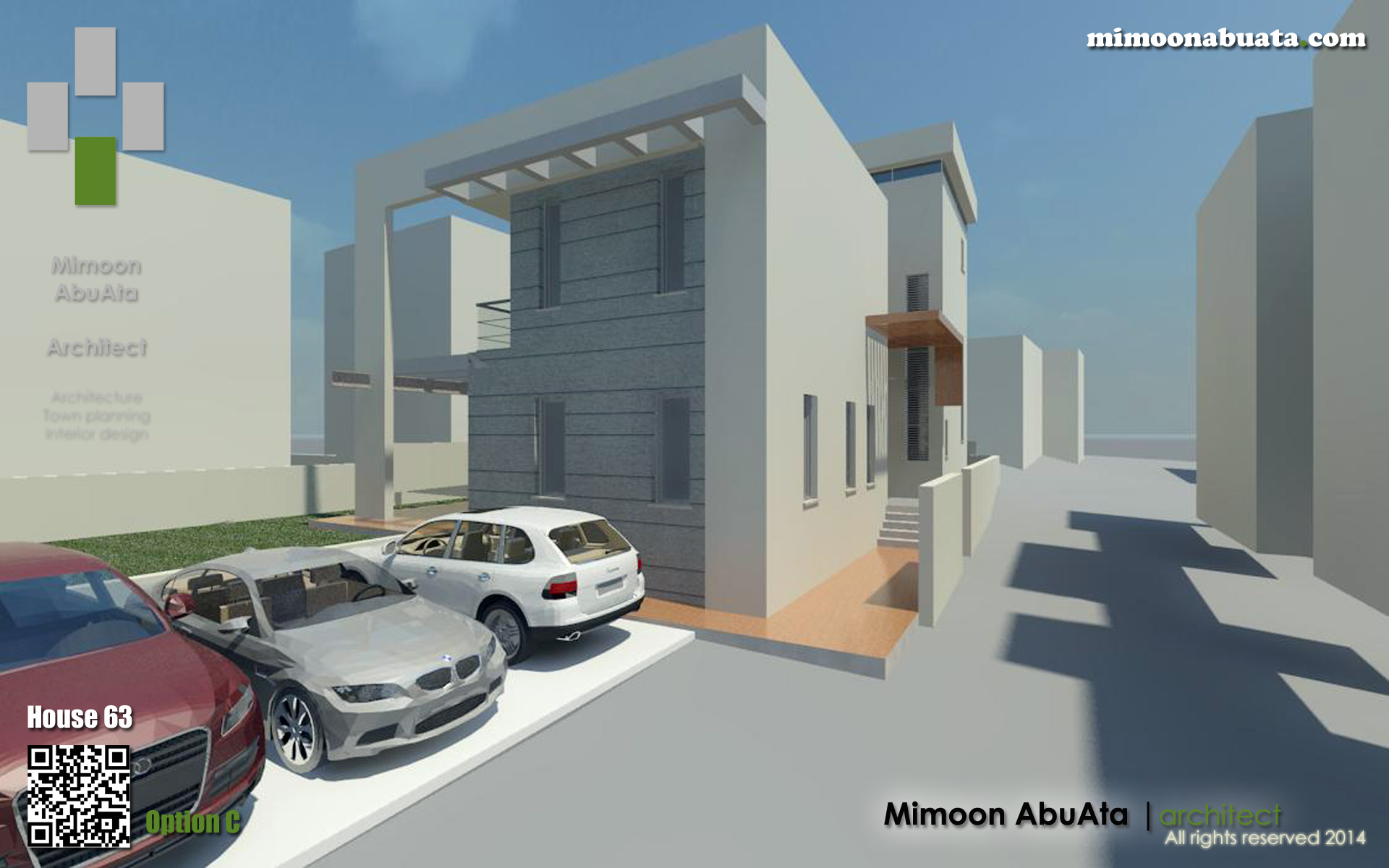
Project Description: Total floor area: 240 sqm
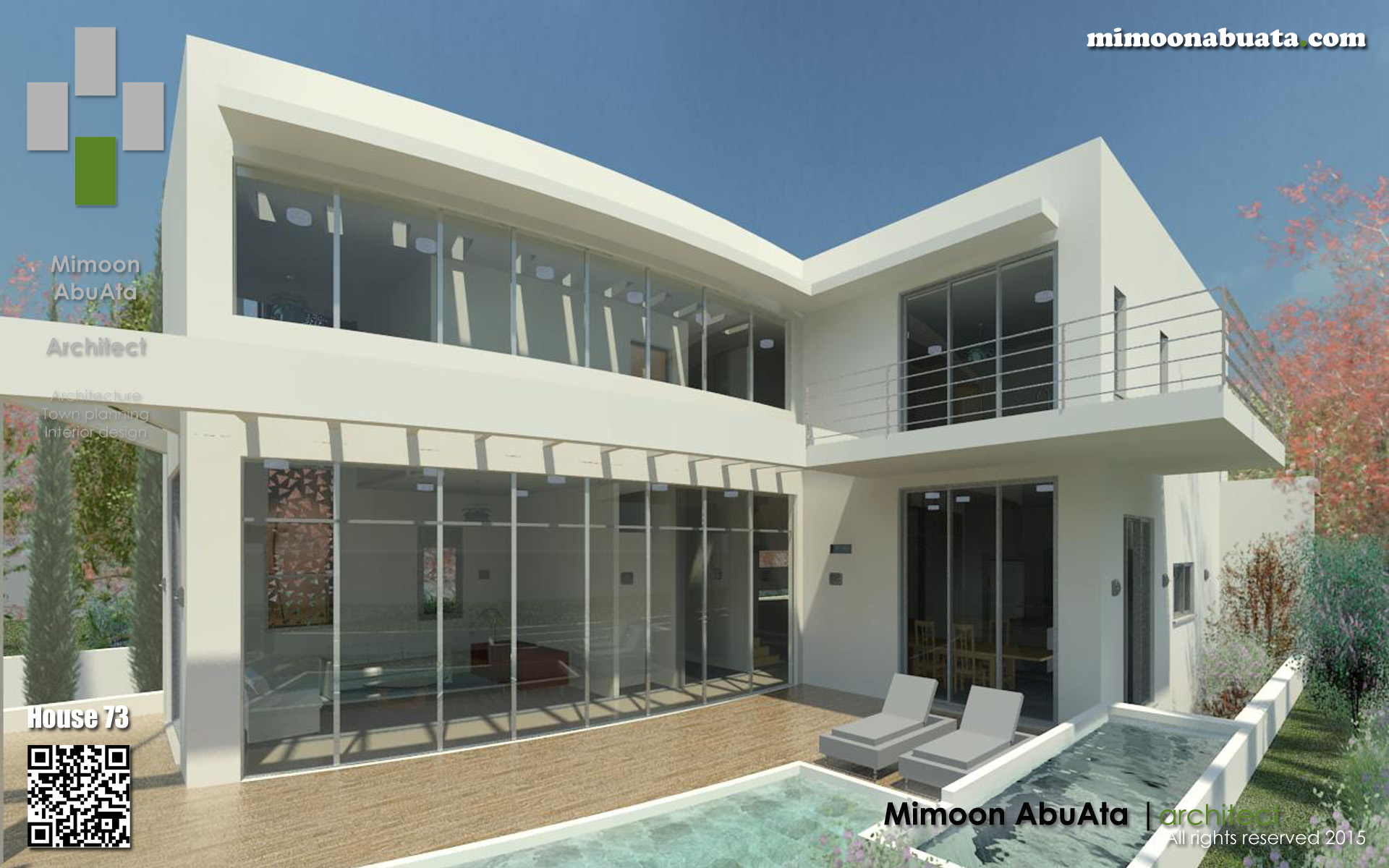
Location: Baqa Al Gharbieh Total floor area: 320 sqm
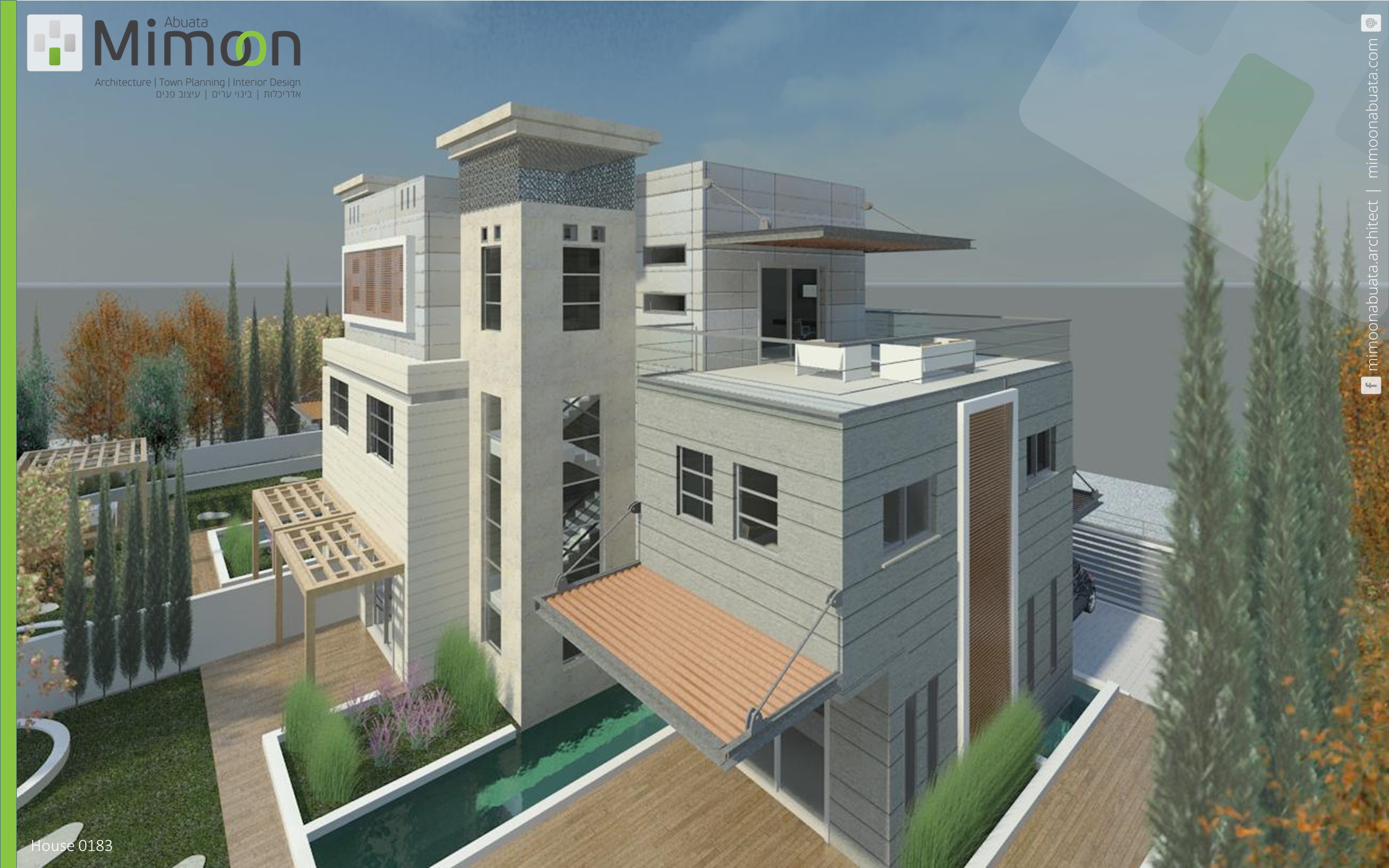
Location: Mghar Total floor area: 680 sqm