Logistic building and head offices design for “Pal-Tel” the Palestinian Telecommunication company.
Location: Ramallah
Total floor area: 2500 sqm
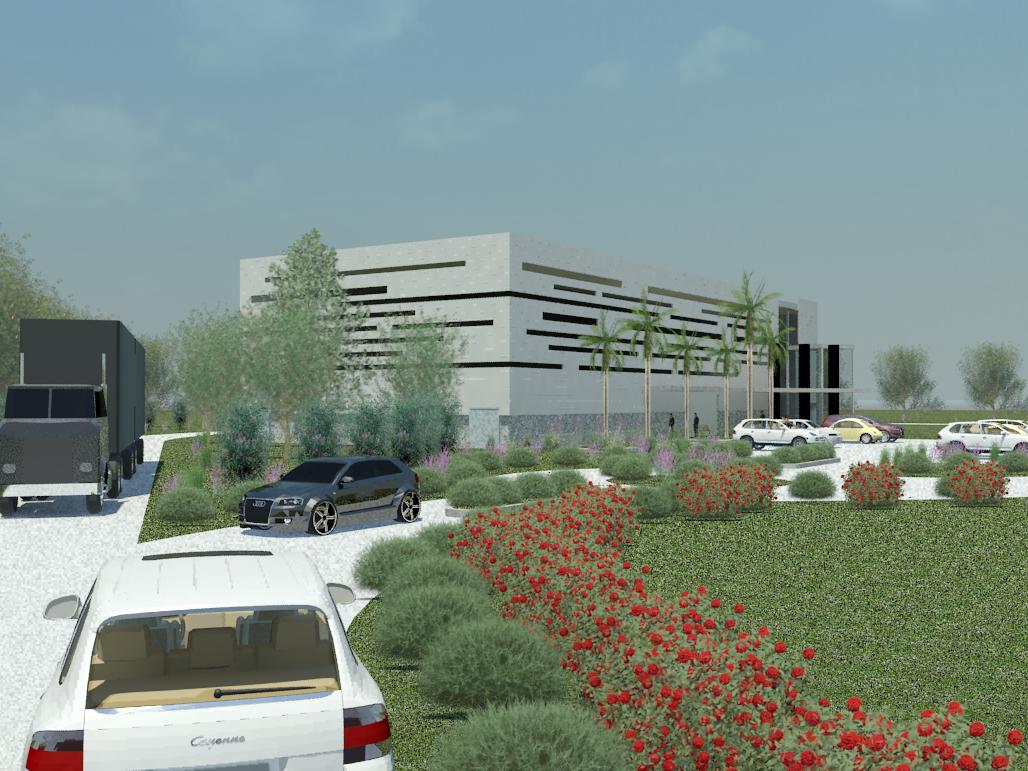


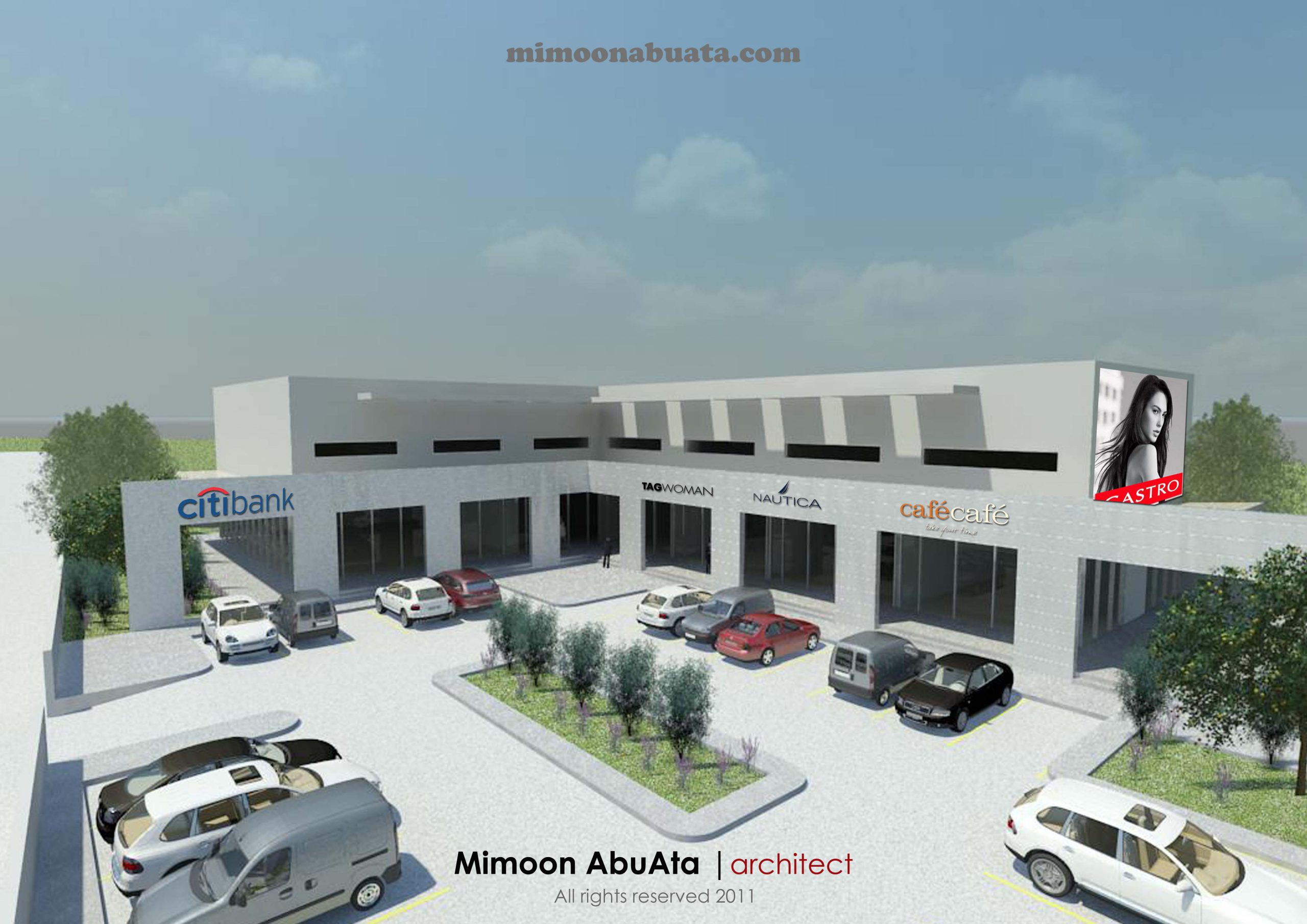
Project Description: Mixed-use commercial building with cafe's and restaurants, banks, health centers, offices and residential apartments. Location: Kofr Qare Total floor area: 1200 sqm
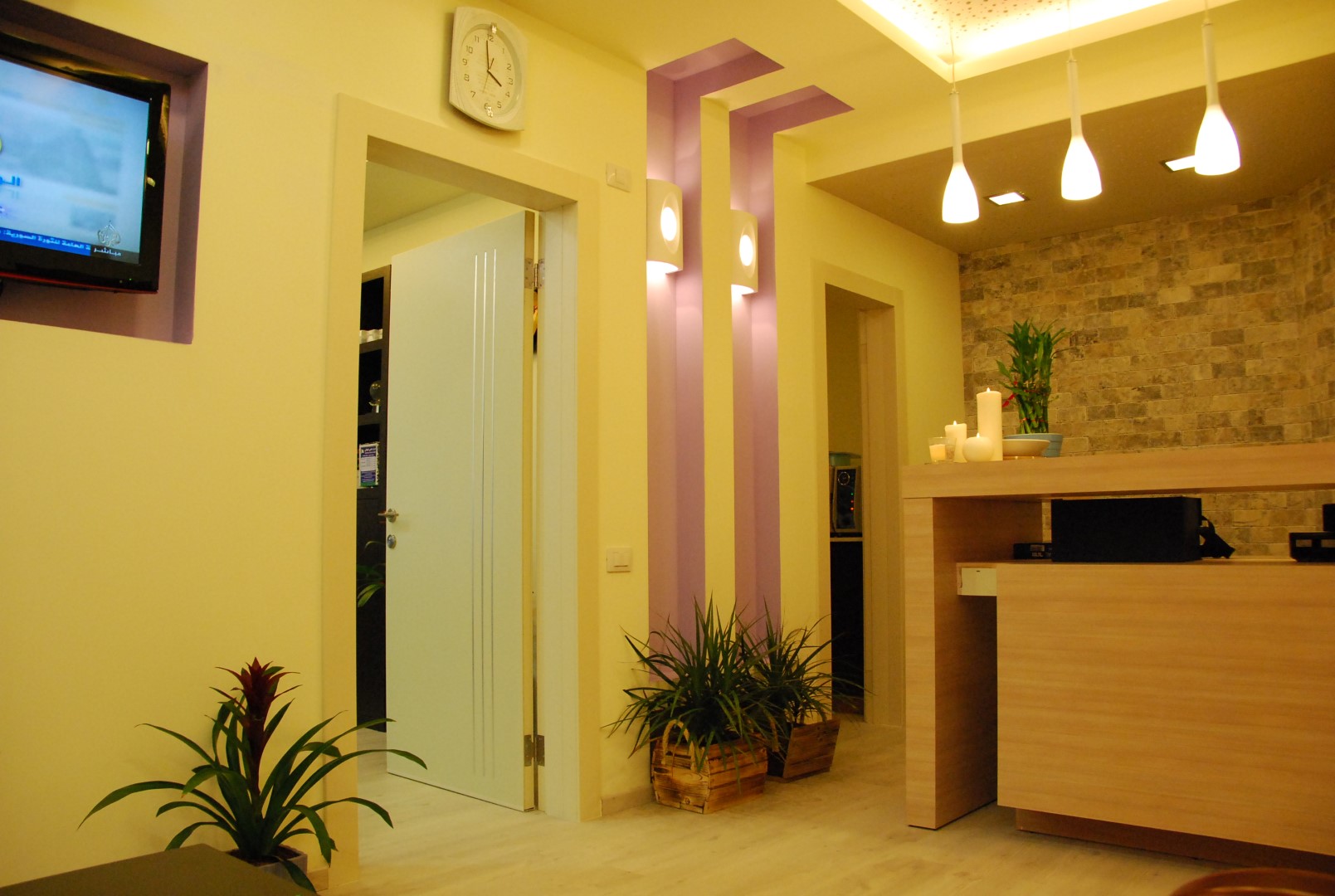
Project Description: Interior fit-out for a professional dental clinic with a welcoming waiting lobby, reception desk, toilets and small staff room. Location: Kofr Qare Total floor area: 40 sqm

Project Description: Private residence overlooking Wadi Aarah. Including half excavated basement and generous front and backyards. Location: Ararah Total floor area: 320 sqm
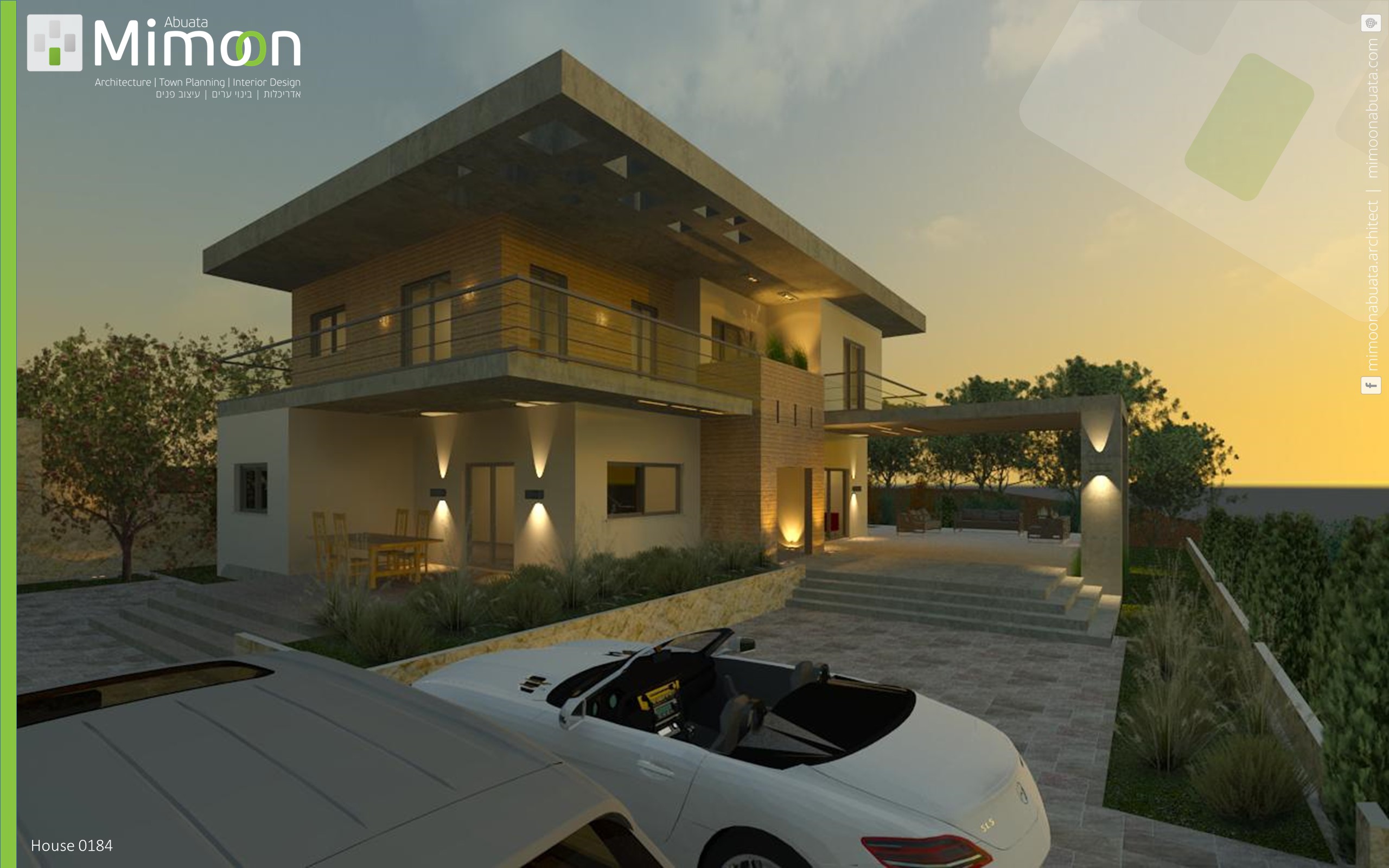
Location: Daliet Al Carmel Total floor area: 230 sqm

:Project Description Private house consisting of two floors
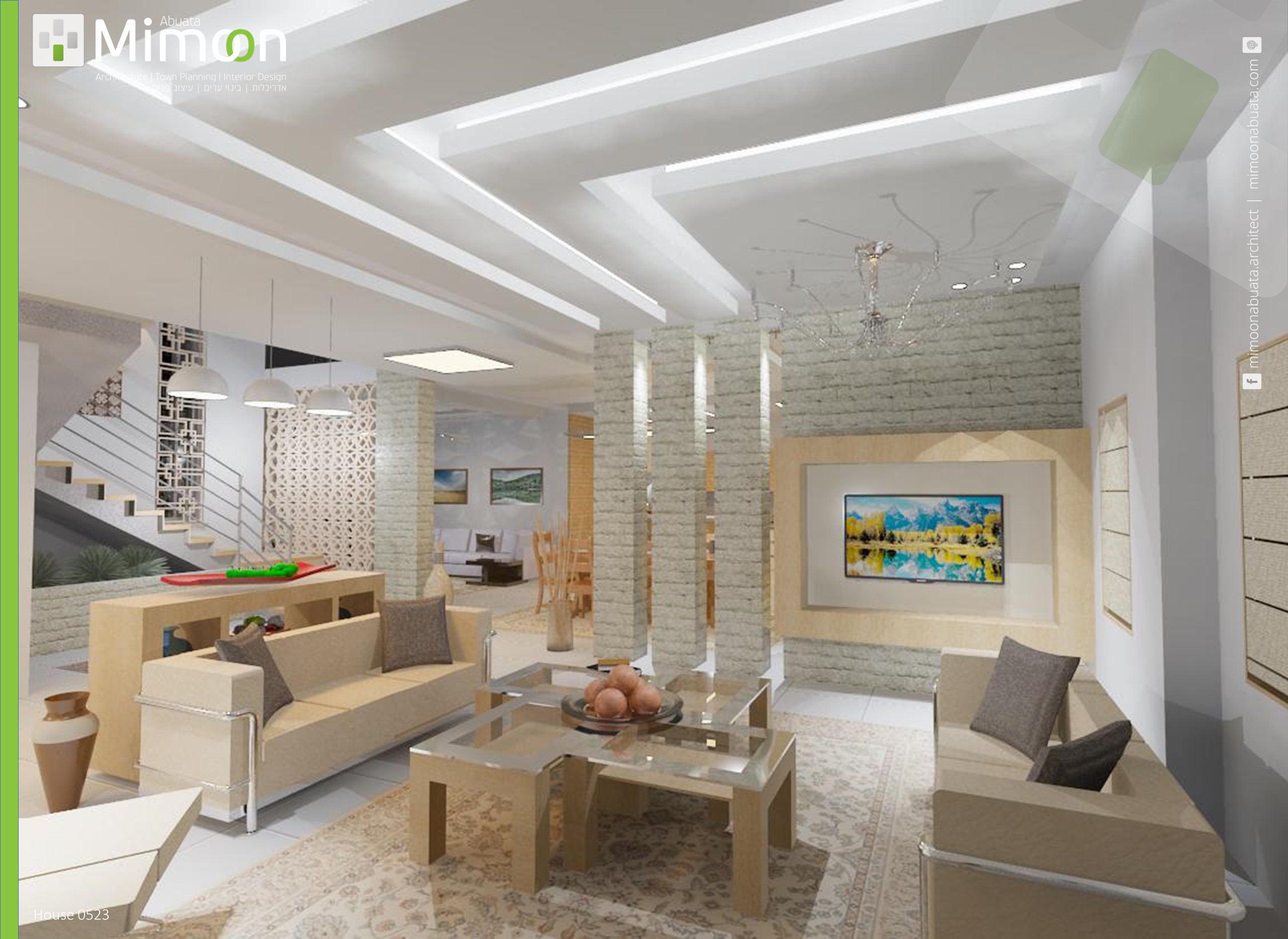
Location: Um El Fahem Total floor area: 260 sqm

Project Description: Interior design for an apartment in Nazareth.