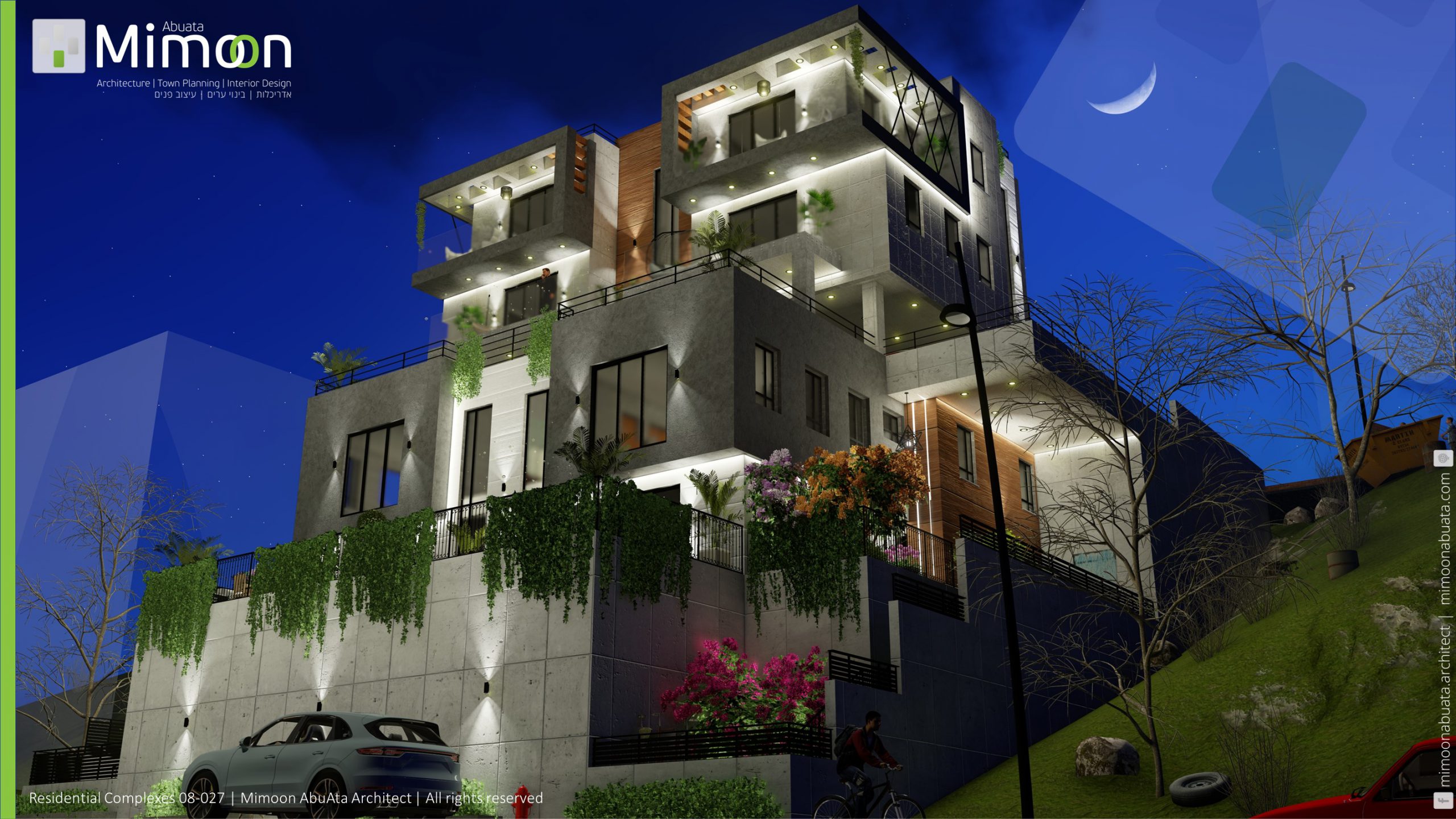In the initial stage, we assessed the project's needs: apartment types, target audience (families, young couples, etc.), and the surrounding environment – in order to develop a planning and design concept tailored to the project's character and marketing requirements.
We prepared initial sketches for apartments of various sizes, including lobby planning, stairwells, shared spaces, and service rooms – aiming to create a residential experience that is comfortable, efficient, and aesthetically pleasing.
We produced precise architectural plans that included infrastructure layouts, furniture placement, lighting, and finishing materials, along with black-and-white 3D visualizations for a clear understanding of the apartments and shared areas.
We created detailed and colored 3D renderings for all apartment types, including kitchens, bathrooms, and living areas, showcasing material combinations and color schemes – offering a realistic visualization and supporting accurate marketing of the project.
We prepared execution plans for the apartments and public areas, including electrical, plumbing, HVAC, and carpentry – along with precise material and quantity schedules for contractors and suppliers.
We provided continuous coordination between consultants, engineers, and planners throughout the construction process – to ensure full integration between systems and execution phases.
We delivered professional supervision and guidance throughout all construction phases, including quality control, detail accuracy, and verification that execution aligns with approved plans and standards.
