An attractive design for a distinctive luxury classic-style villa in Musmus, with two floors and an underground level including an indoor swimming pool.
Site area: 450 sqm
Built area: 280 sqm
As the first stage of the project, we ensured an accurate land survey and analysis of site conditions by a surveyor, including slopes, orientations, access, and environmental conditions. This stage forms the basis for functional planning that suits the existing environment
As the first stage of the project, we ensured an accurate land survey and analysis of site conditions by a surveyor, including slopes, orientations, access, and environmental conditions. This stage forms the basis for functional planning that suits the existing environment
At this stage, we organized a professional site tour to closely observe the existing conditions and the topography and surroundings
We developed accurate architectural plans using advanced standards, covering all required technical details. Additionally, we created black-and-white 3D models to illustrate the building’s form and visually express the relationship between volumes and spaces
At this stage, we prepared comprehensive final plans, including furniture layouts, detailed material and finish specifications, and colored 3D models simulating the final appearance, including garden and exterior design — providing a complete vision of the house prior to execution. We also submitted a building permit application through the “Rishui Zamin” system, covering all stages and requirements, including coordination with various authorities until final approval was obtained.
We prepared detailed execution plans that include all infrastructure systems – electricity, water, sewage, and more – ensuring a complete and technically compliant implementation
Comprehensive civil engineering plans were created, covering foundations, columns, beams, and slabs, in full coordination with the architectural design to ensure structural integrity and smooth collaboration between engineering disciplines
We provide continuous supervision and project monitoring throughout all construction stages to guarantee high-quality execution and strict adherence to approved plans and specifications – until final handover.
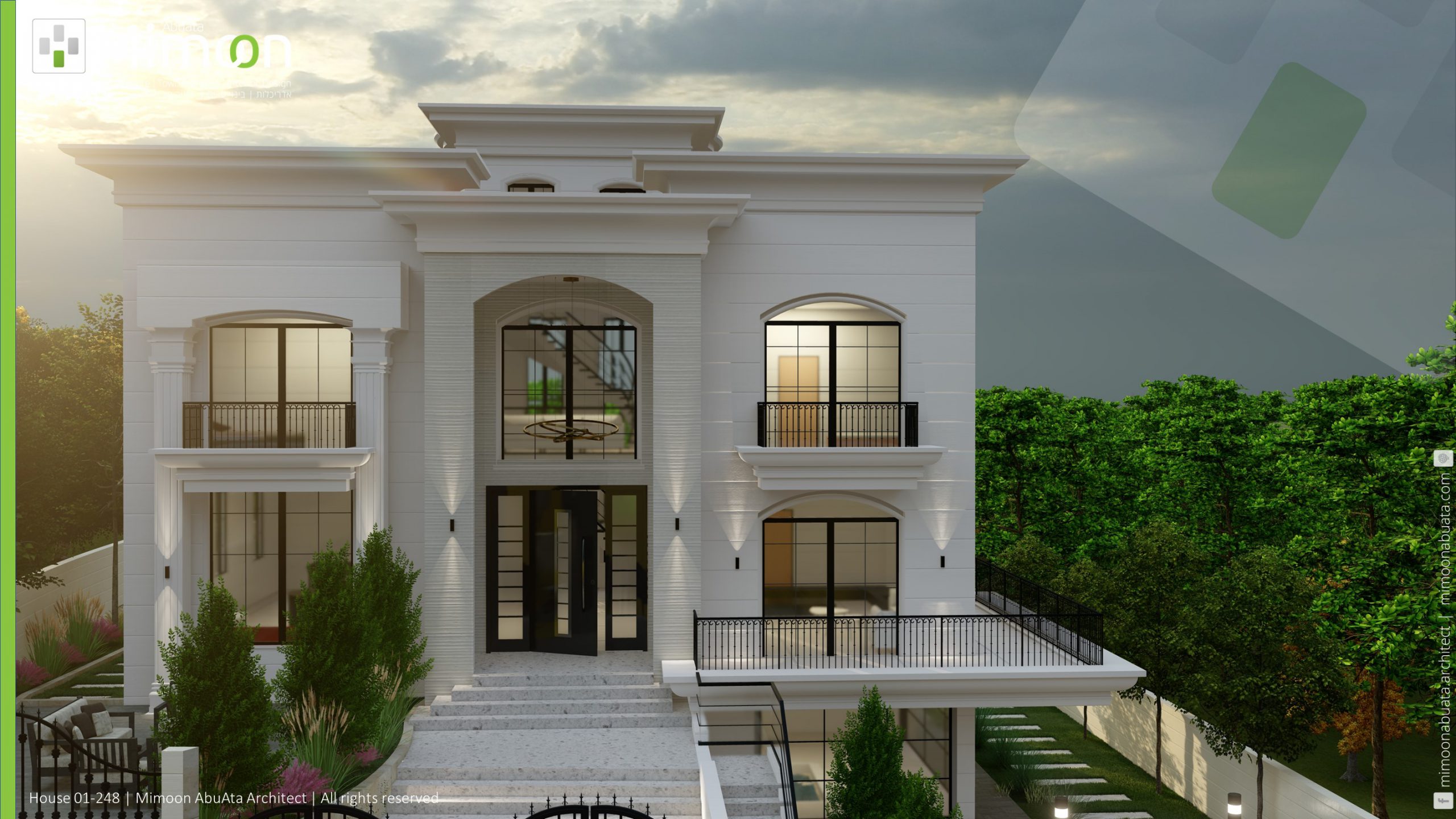


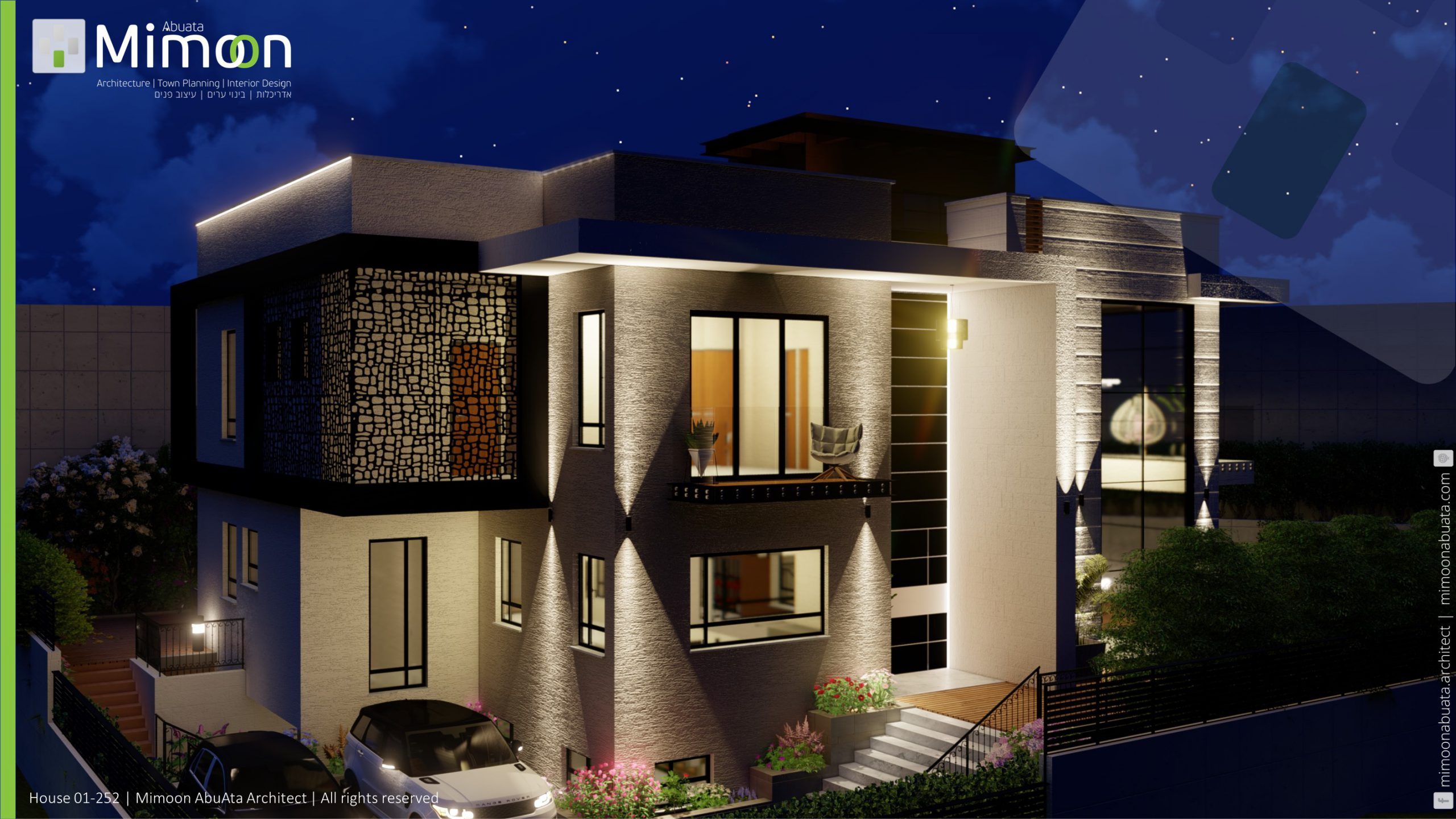
Private house in a modern design. The house is located in a rural residential neighborhood with a stunning view towards the Jezreel Valley. In the design, we addressed the client’s needs...

Built area: 190sqm Site area: 500sqm
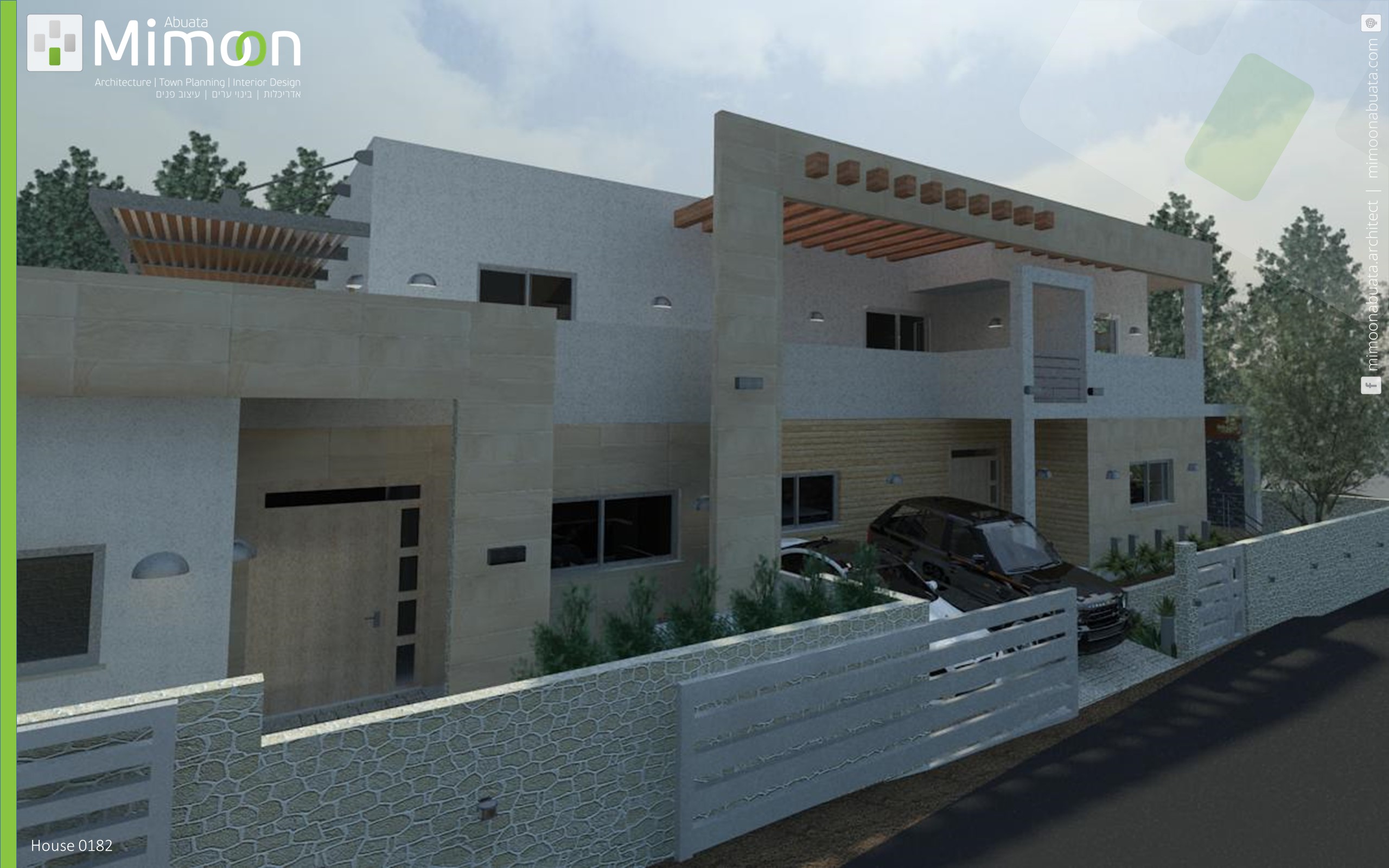
Location: Kofr Qare Total floor area: 360 sqm

Project Description: 2 story private house. Total floor area: 260 sqm
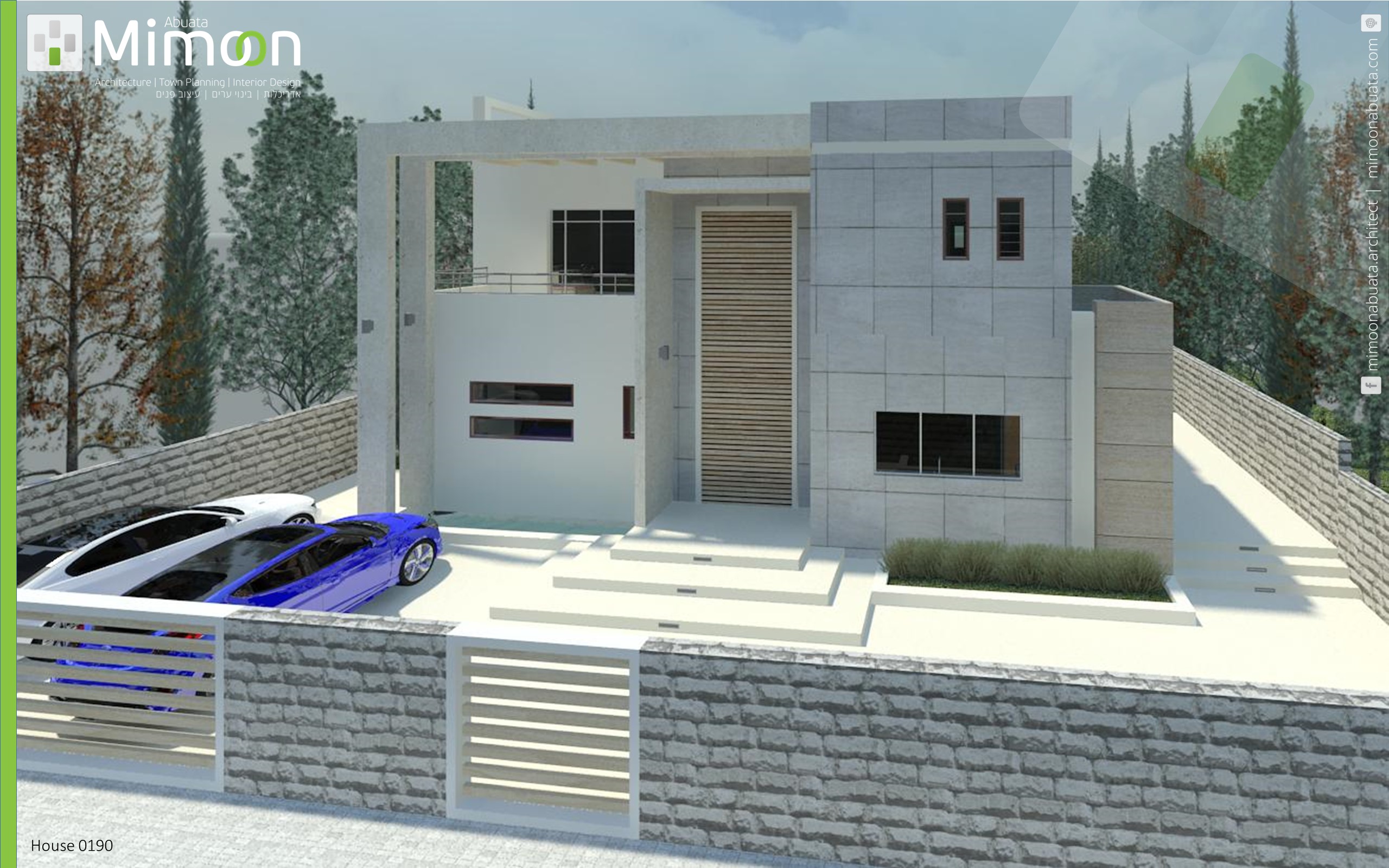
Location: Mazra'ah Total floor area: 230 sqm
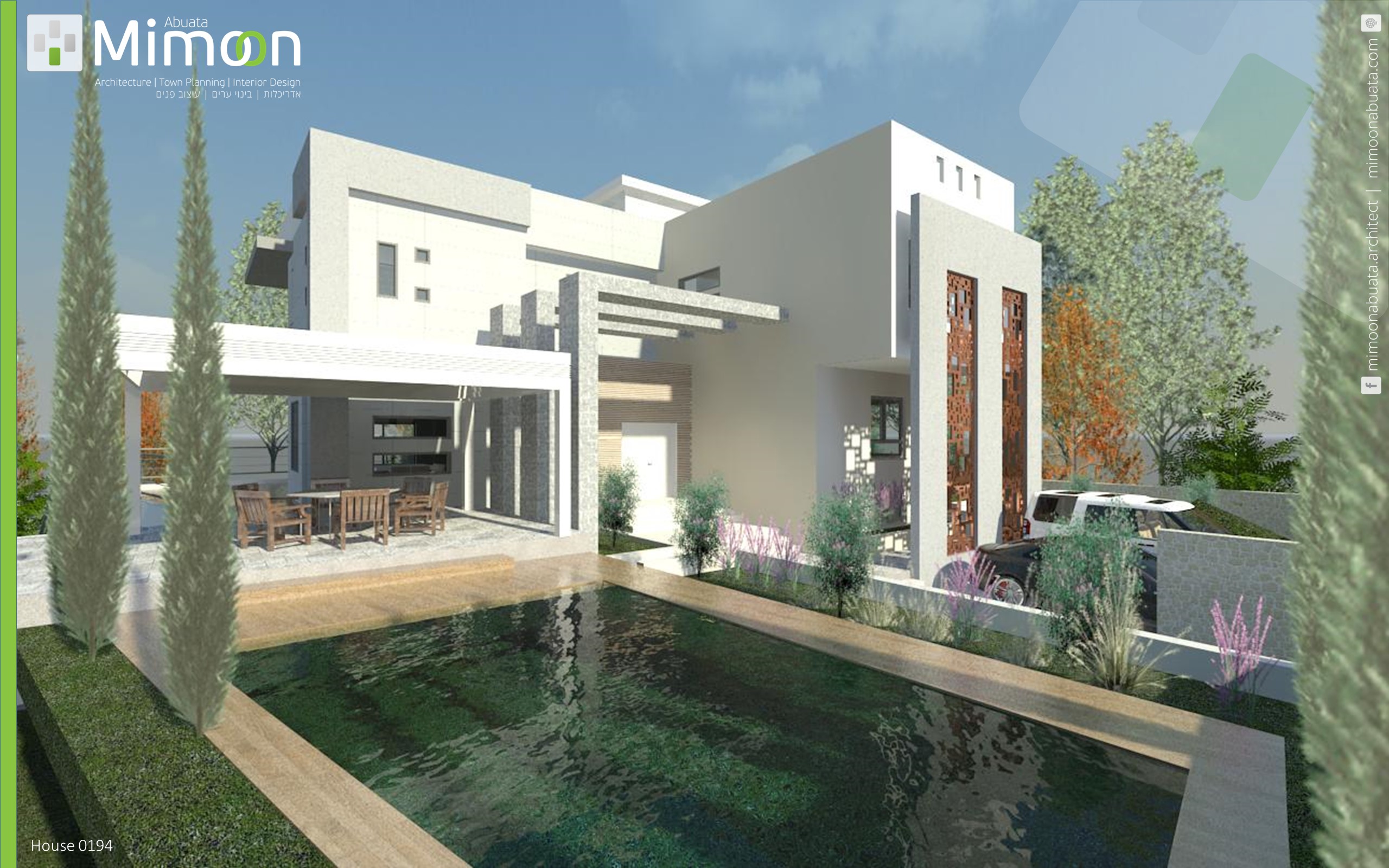
Location: Um El Fahem Total floor area: 360 sqm

Total floor area: 450 sqm