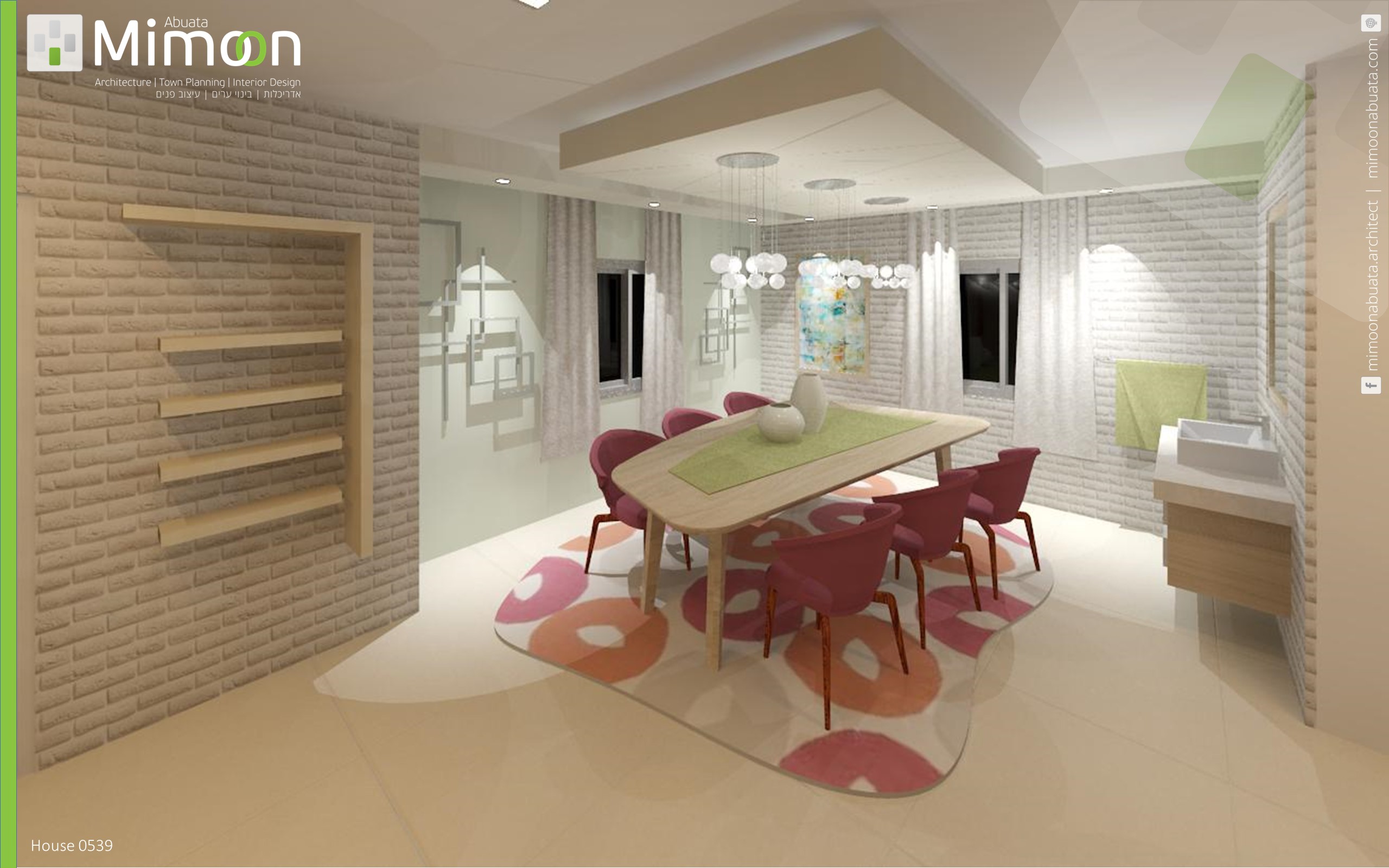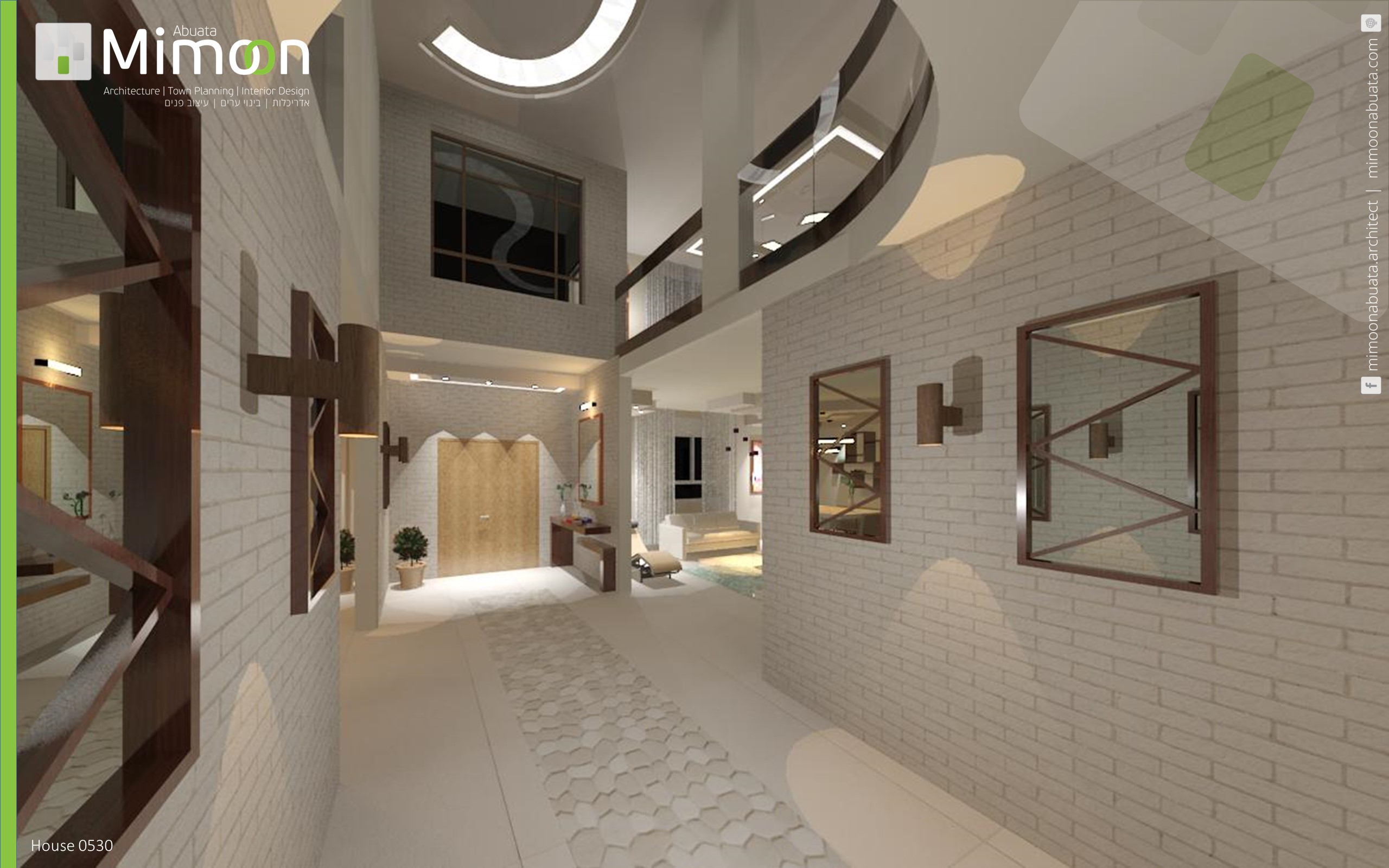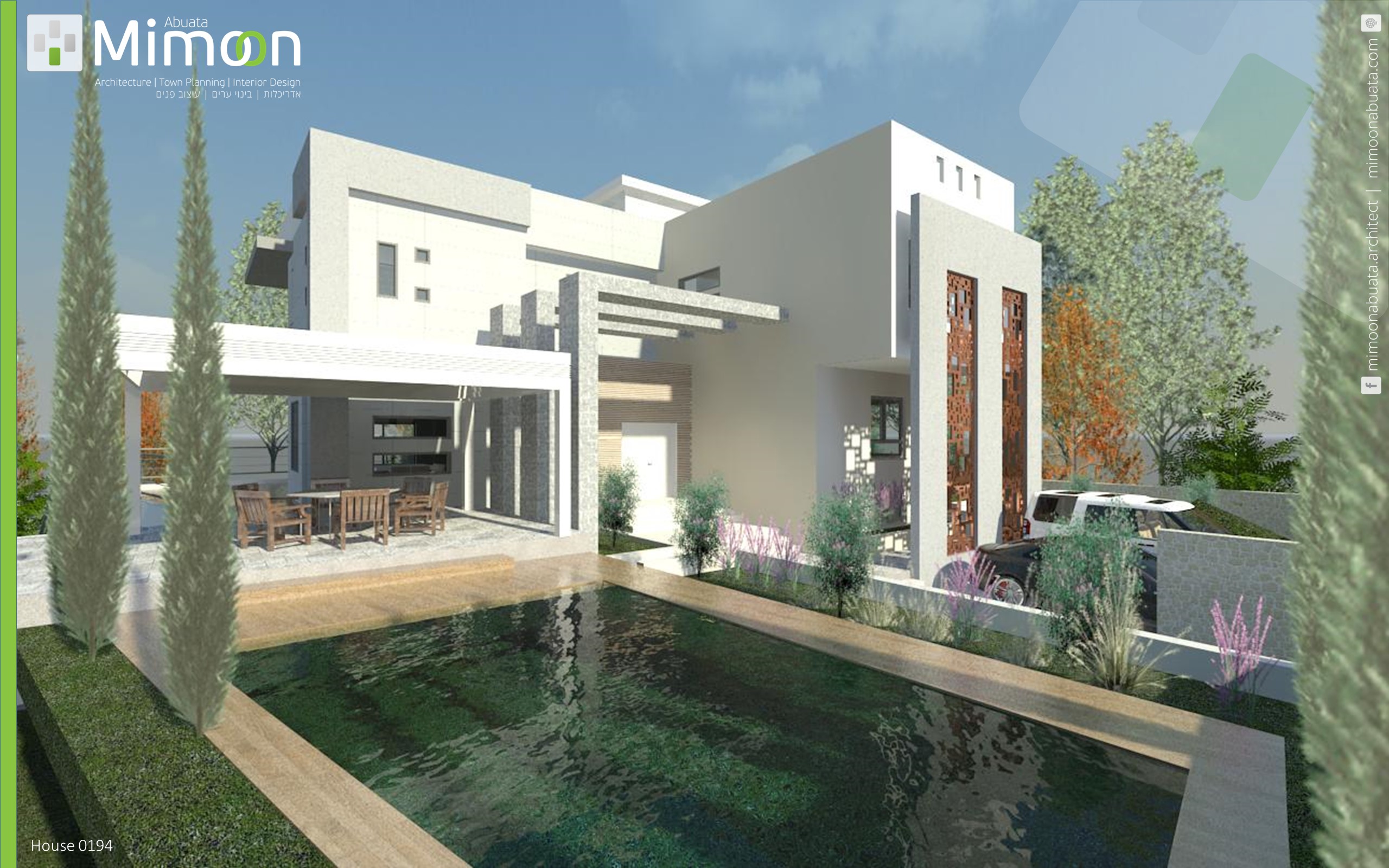Renovation and interior design + penthouse for an existing 3 story house.+
As the first step in the project, we conducted precise measurements of the existing building to comprehensively document its current condition. This stage formed the foundation for the new design and helped ensure full alignment between reality and the plans.
After studying the project requirements and site, we prepared initial plans and hand sketches to explore architectural ideas and build a clear vision with the client. This stage helped examine possibilities and determine the design direction before moving to detailed planning.
We prepared accurate and comprehensive architectural computerized maps according to the highest standards, including all technical details required for planning and execution. We also created black and white 3D models to highlight the overall composition of the building and clarify the relationship between masses and spaces in a visual and understandable manner.
In the final stage, we prepared precise computerized maps including furniture layouts, enabling realistic visualization of space usage. Colored 3D models reflecting materials, colors, and finishes were also produced, including the design of outdoor spaces and gardens, to present a comprehensive and integrated vision of the project before execution.
We prepared detailed execution maps covering construction details and electrical and plumbing systems, ensuring integrated implementation in accordance with technical specifications.
Comprehensive civil engineering maps were prepared in coordination with architectural plans to ensure structural stability and coordination among the different disciplines.
We provide continuous on-site supervision and follow-up throughout all implementation phases to ensure work quality and verify adherence to the approved plans and specifications.




Location: Tireh Total floor area: 320 sqm

Location: Taybeh Total floor area: 360 sqm

Location: Baqa Al Gharbieh Total floor area: 650 sqm

Total floor area: 230 sqm

Location: Um El Fahem Total floor area: 360 sqm

Location: Ararah Total floor area: 340 sqm