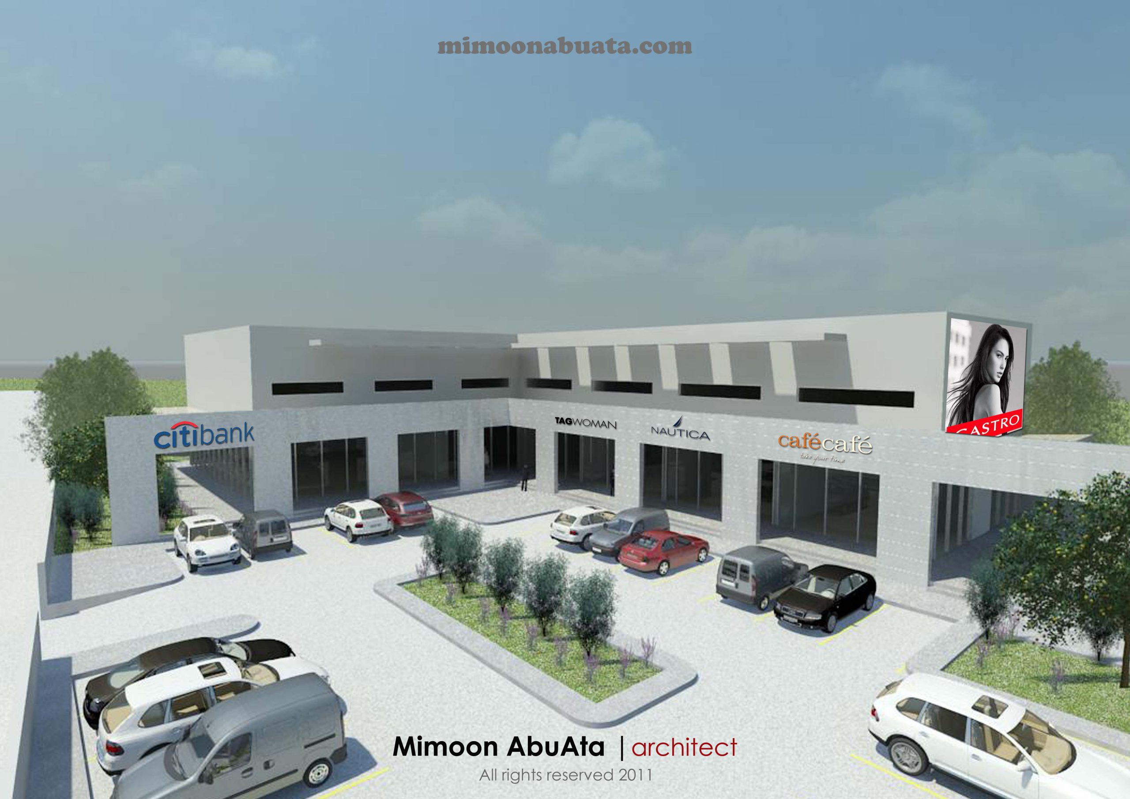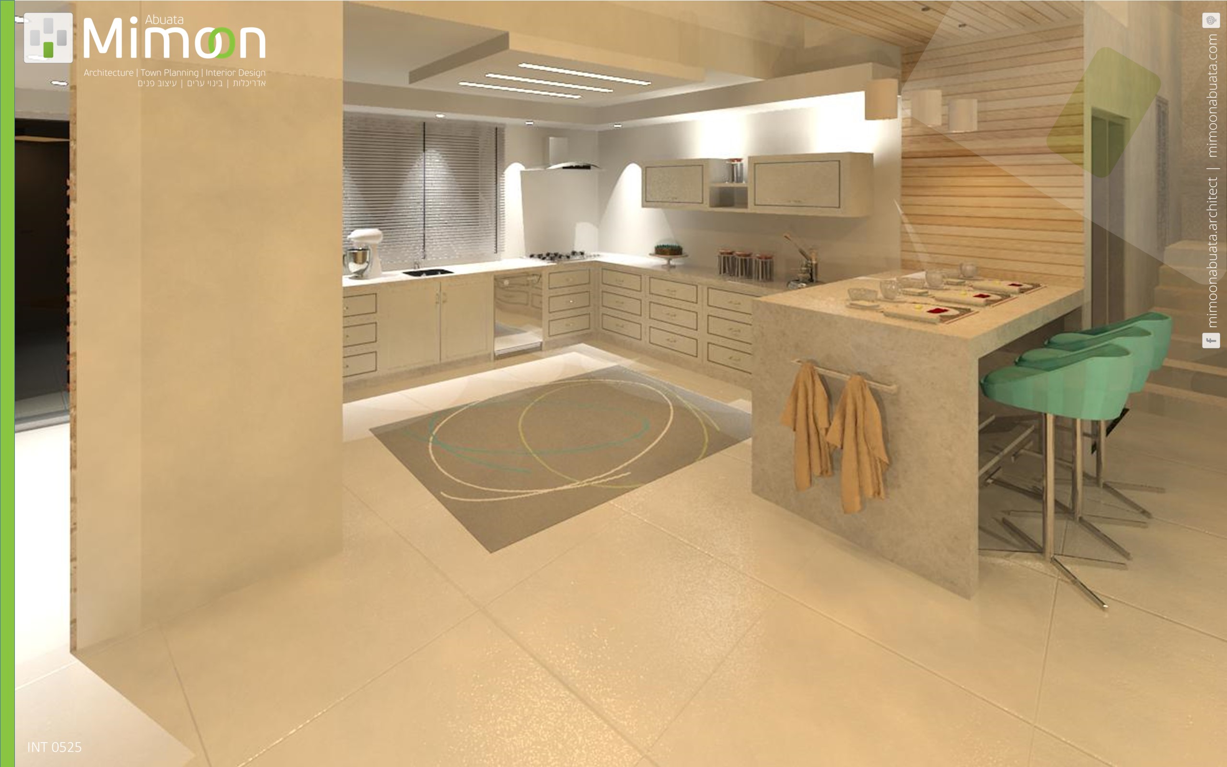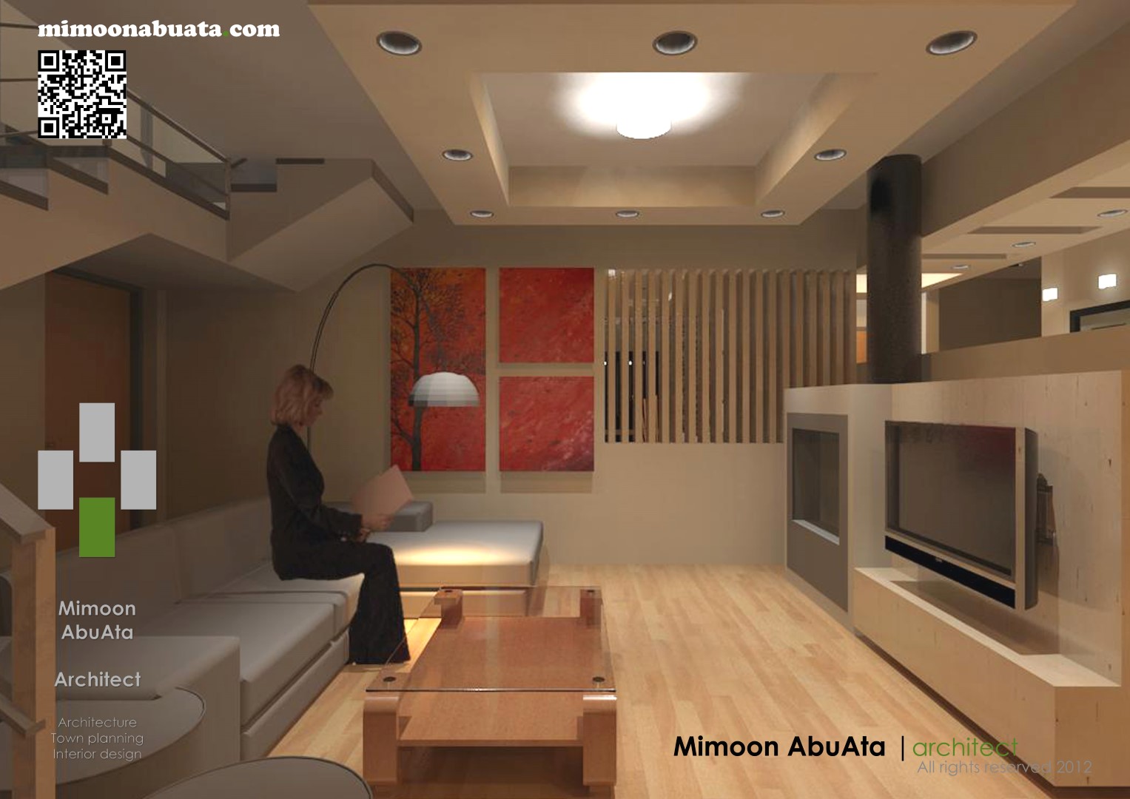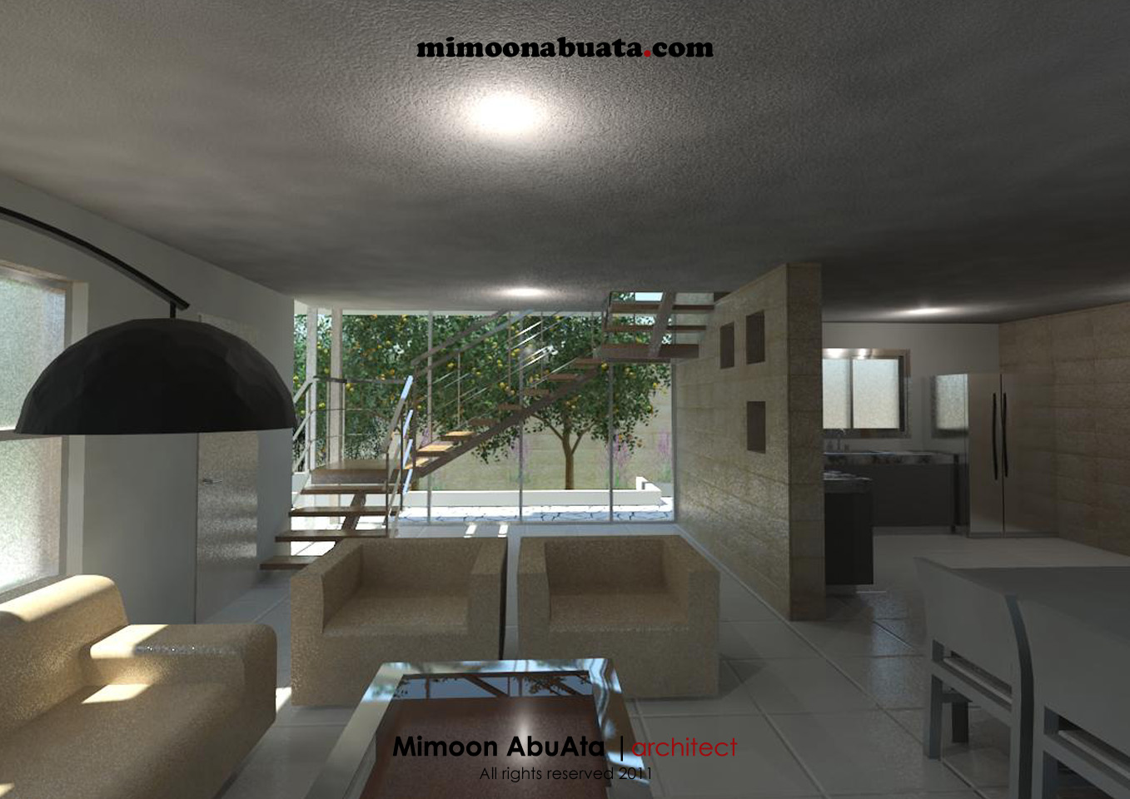a 3 story courtyard house in musherfeh, wadi arah. designed around a central courtyard to allow natural light and cross-ventilation while maintaining privacy for the residents. The MILQAF acts as thermal chimney as well as a wind catcher as in other Islamic and arab buildings. The northern façade is lower than the neighbor at the top and so was designed to be closed to the north but open to the west, by having walls on an angel that allows north westerly winds in but blocking the higher neighbor from overlooking.
Total floor area: 350 sqm
As the first step in the project, we conducted a precise land survey and analysis of the site conditions – slopes, orientations, access, and environmental factors. This stage forms the basis for functional planning that suits the existing environment.
After understanding the client's needs and the site conditions, we prepared preliminary plans and manual sketches to solidify architectural ideas and build a clear vision. This stage helped us explore options and decide on the overall concept before moving to detailed planning.
At this stage, we organized a professional site tour to closely observe the existing conditions and the topography and surroundings
We prepared accurate architectural plans according to the highest standards, including all technical details. Additionally, we created black and white 3D models to visualize the structure and clearly express the relationships between masses and spaces in a visual manner.
At this stage, we prepared comprehensive final plans, including furniture layouts, detailed material and finish specifications, and colored 3D models simulating the final appearance, including garden and exterior design — providing a complete vision of the house prior to execution. We also submitted a building permit application through the “Rishui Zamin” system, covering all stages and requirements, including coordination with various authorities until final approval was obtained.
We prepared precise execution plans that include all infrastructure components – electricity, water, sewage, and more – to ensure standard and complete execution.
Civil engineering plans were designed, including foundations, columns, beams, and floors, with full coordination with the architectural design – to ensure structural stability and integrated work among all parties.
We provide close accompaniment and supervision throughout all stages of execution to ensure that the work is carried out to the highest standard, and in accordance with the planning and permits, until final handover.




Project Description: Mixed-use commercial building with cafe's and restaurants, banks, health centers, offices and residential apartments. Location: Kofr Qare Total floor area: 1200 sqm

Project Description: Interior design for a 2 story villa.

Location: Musherfeh Total floor area: 260 sqm

Project Description: interior design for an apartment in Daburia.

Project Description: Interior design for an apartment in Nazareth.

Project Description: Interior design for an apartment in Iksal, within an existing house. Specific attention was pt on privacy and adding a new entry from the street level.